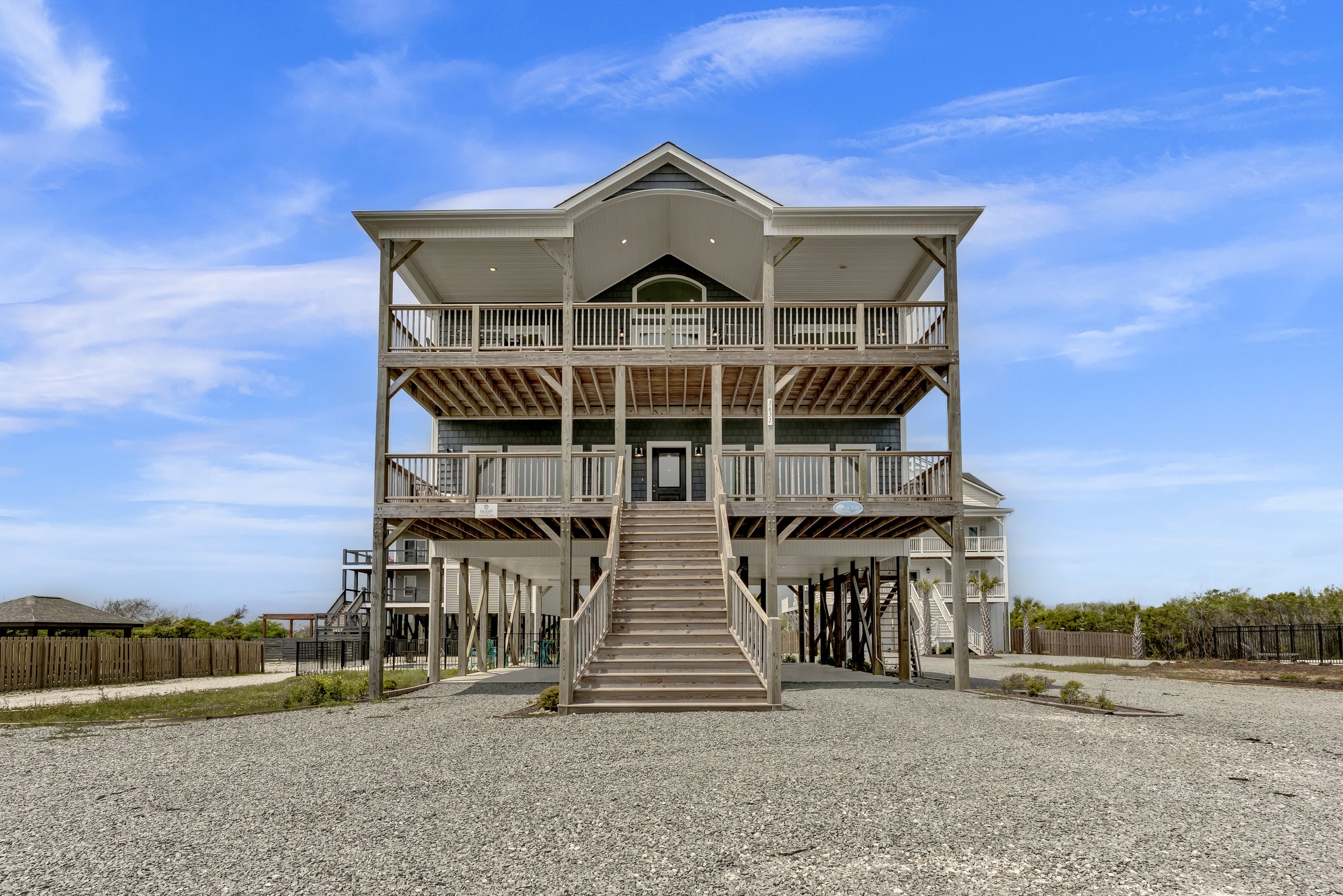163 Firefly Dr, Wallace, NC - River Landing - Virtual Tour
/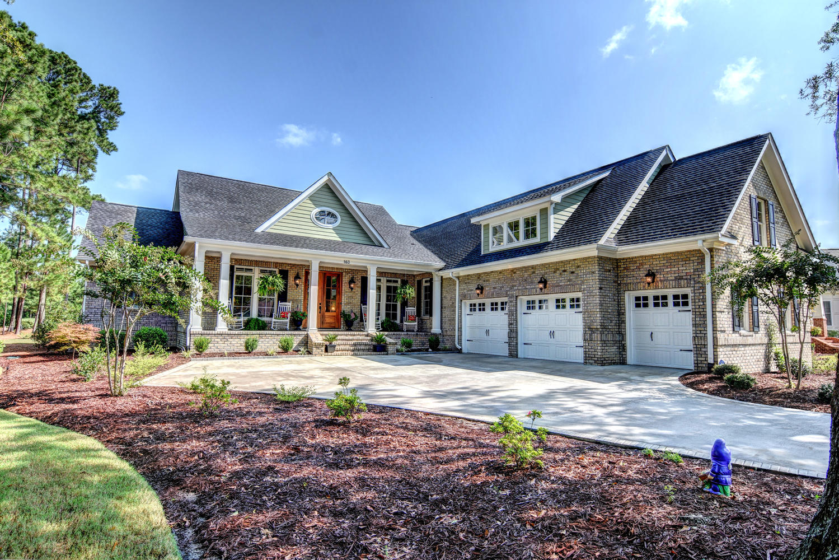
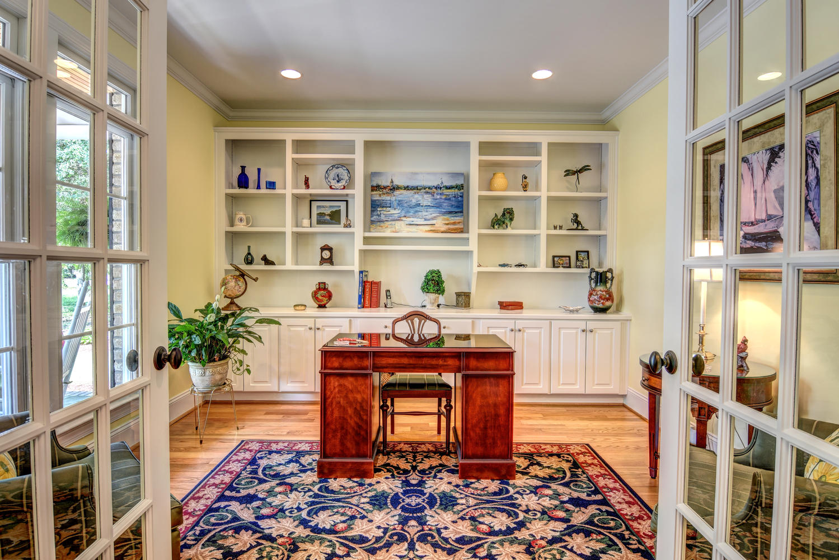
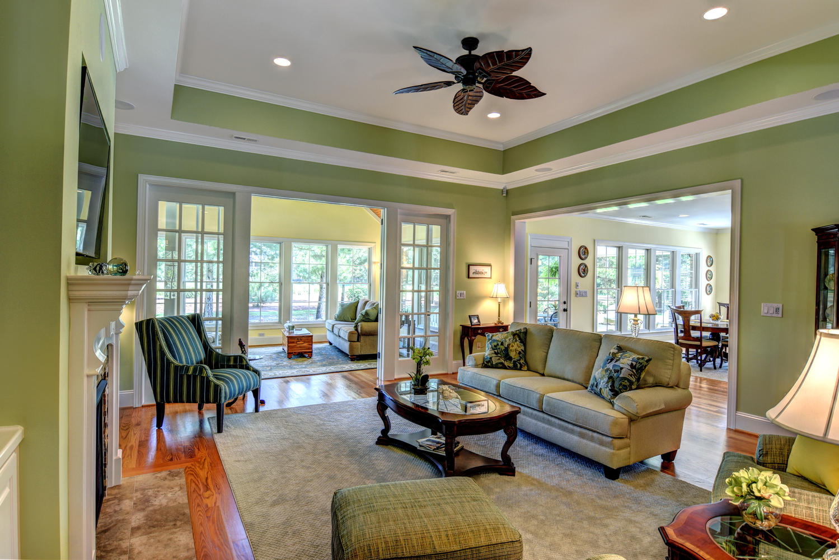
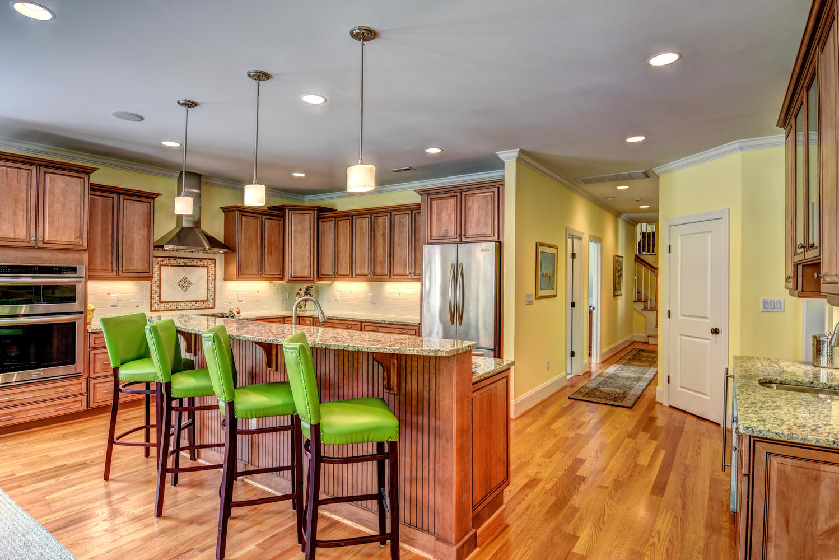
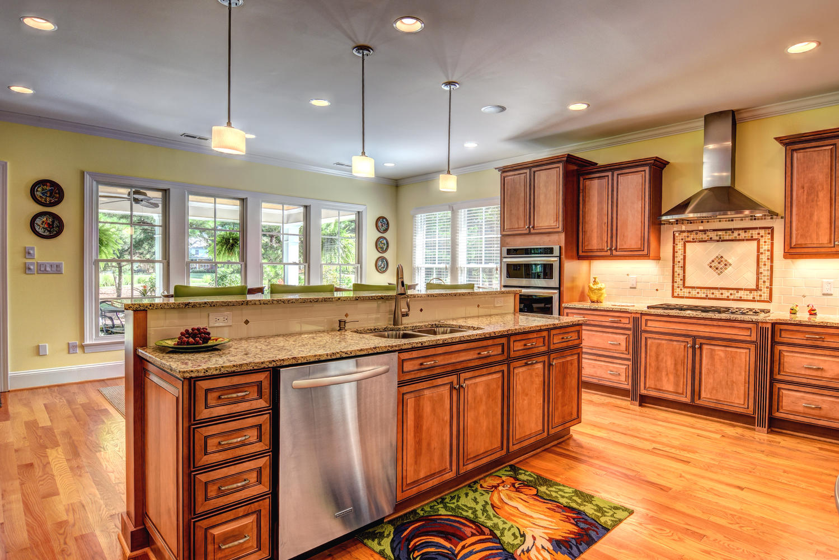
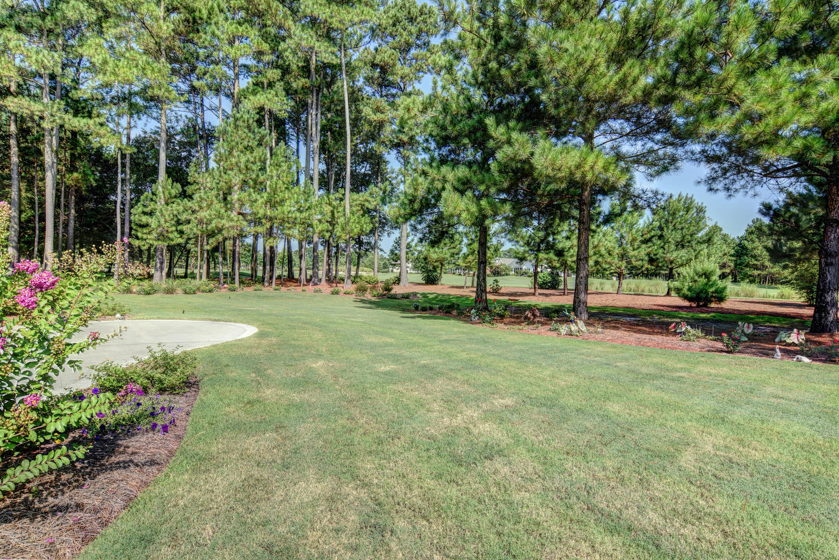
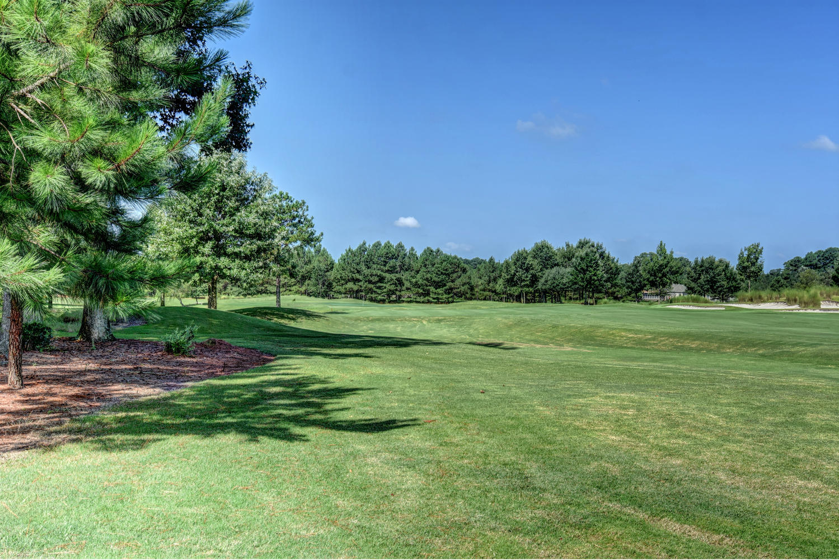
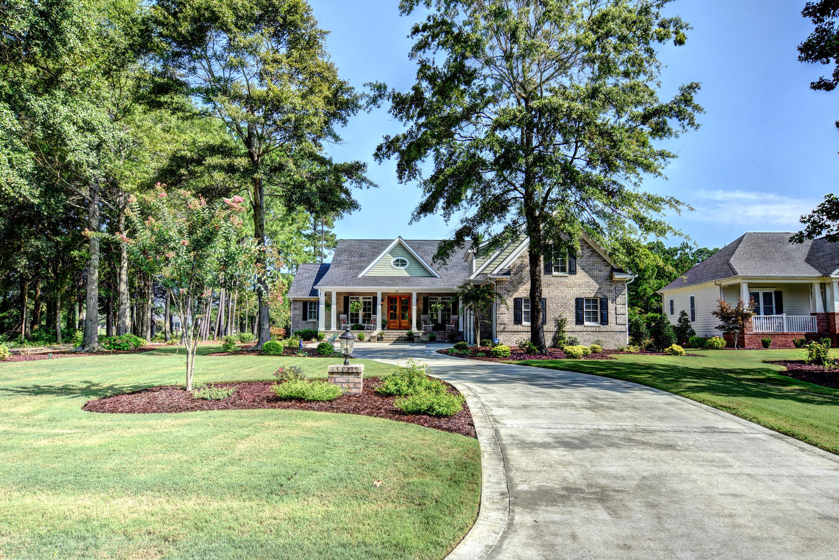
This stunning custom built home is practically BRAND NEW and was completed in 2014. Lying in a gated community and situated on a large lot with gorgeous views of #7 Landing Course fairway. Home offers 30 year architectural shingles, two 14-Seer heat pumps with 5 programmable zones. Hardwood flooring throughout and crown molding throughout. Natural gas to stove and BBQ grill, tankless hot water system, surround sound in home and out to porch, Anderson 400 series double hung windows, sealed crawl space with dehumidifier, central vacuum, wired generator panel, stamped concrete,granite counter tops, wet bar with prep sink, stainless steel appliances, Wolf 5 burner gas cooktop, beverage / wine refrigerator. Kitchen Aid built in Microwave with convection cooking, Kitchen Aid refrigerator. The Great room bodes a 10'ceiling with 18 tray above, natural gas fireplace, built in cabinets in great room.


