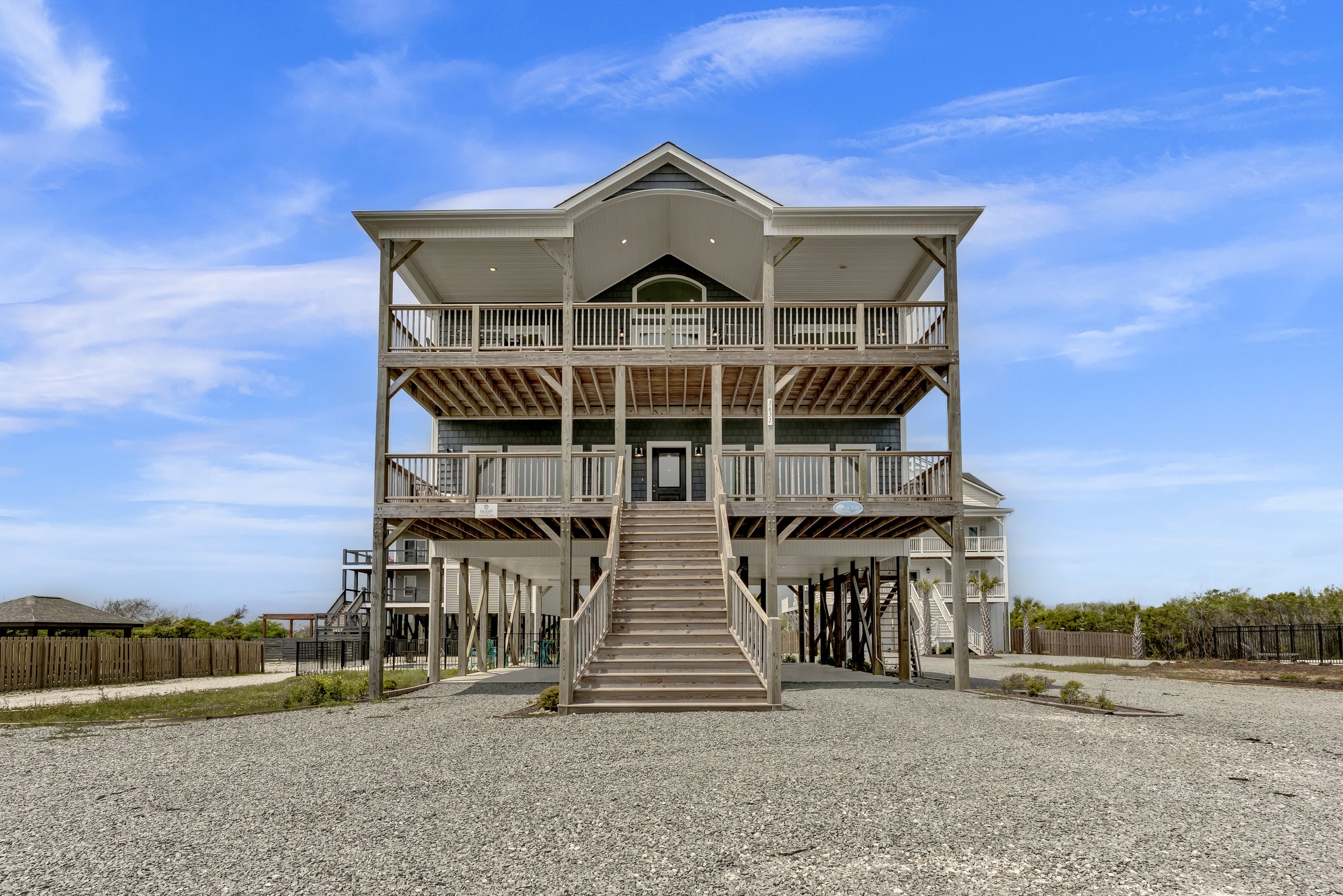3025 Sunnybranch Dr, Wilmington, NC - Professional Photography
/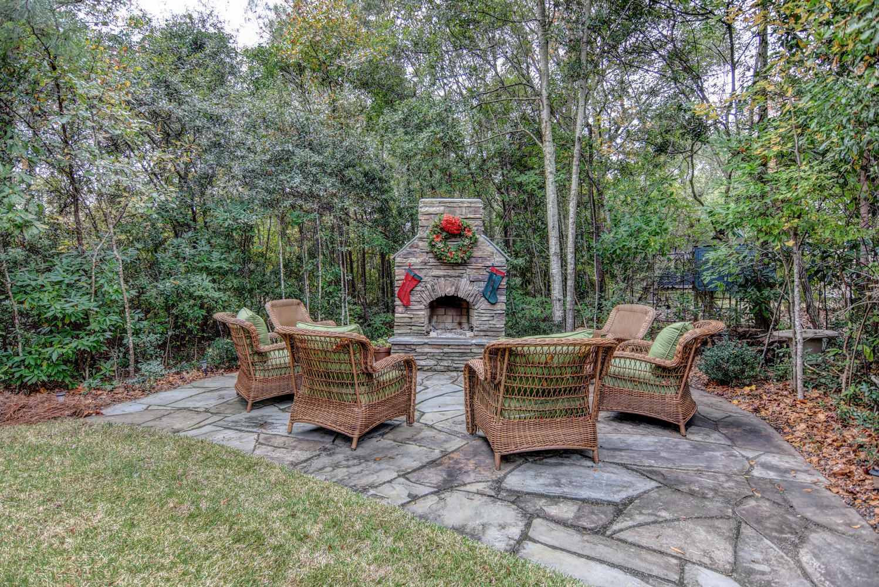

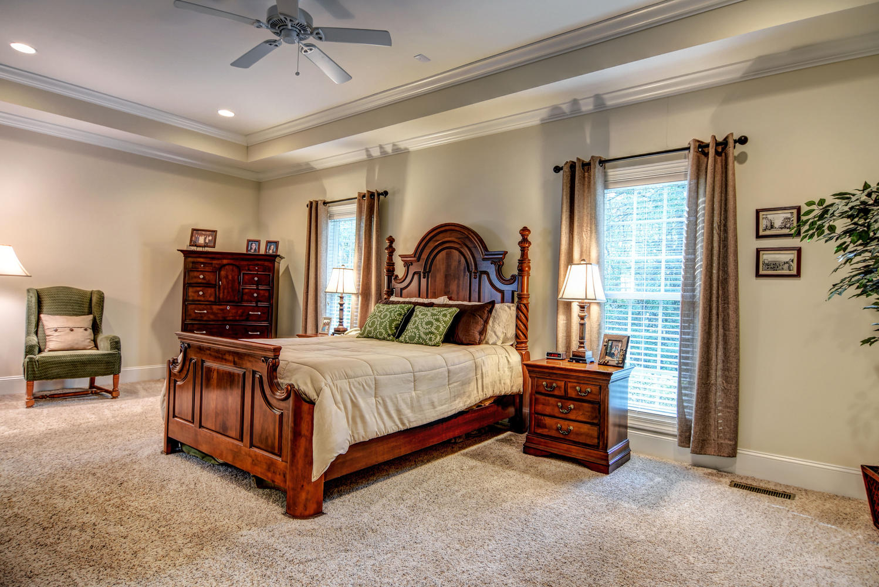
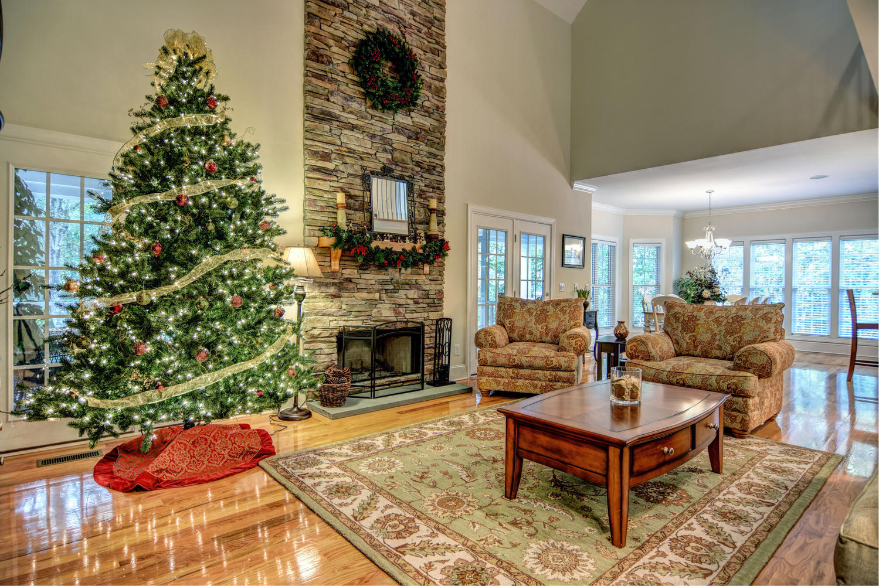
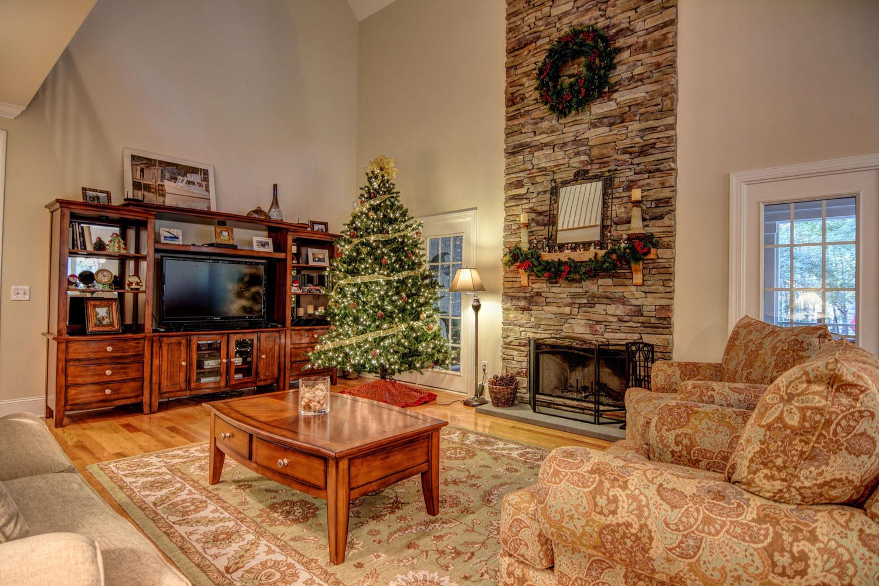
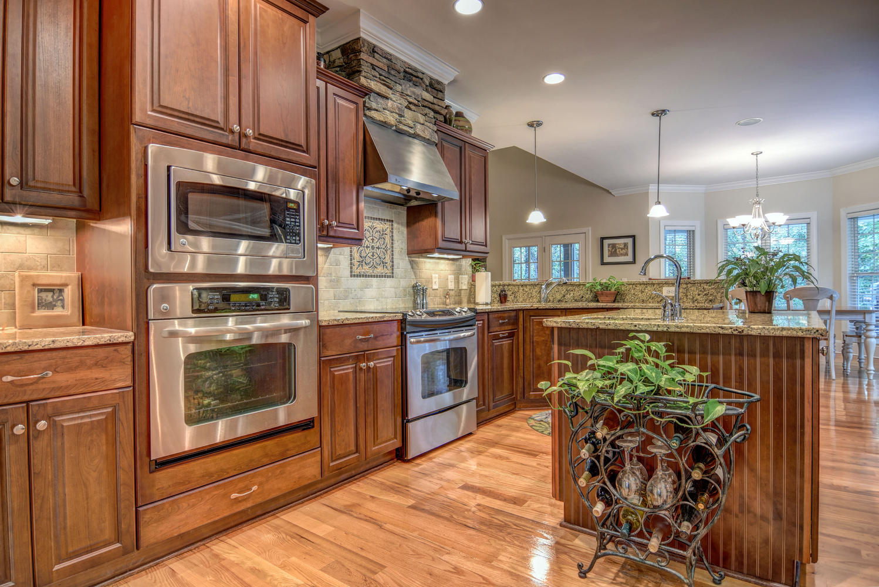
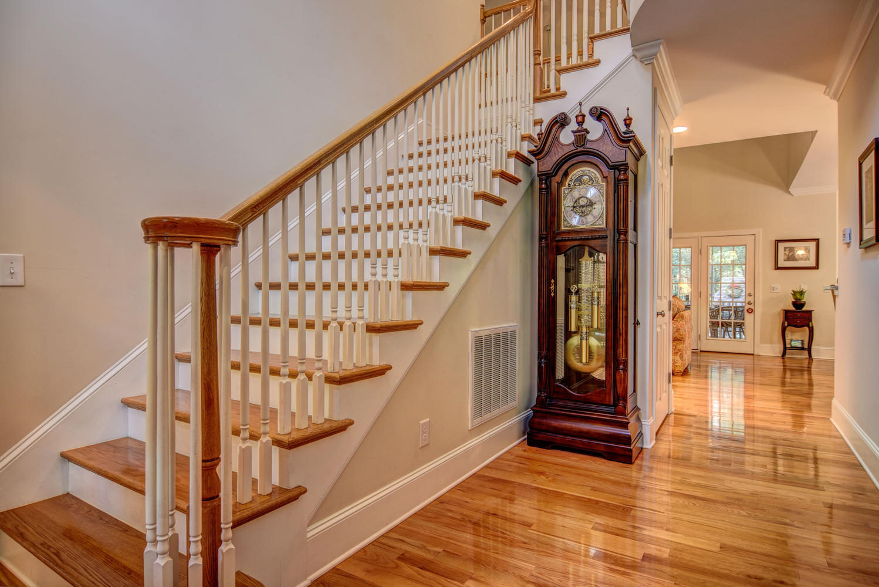
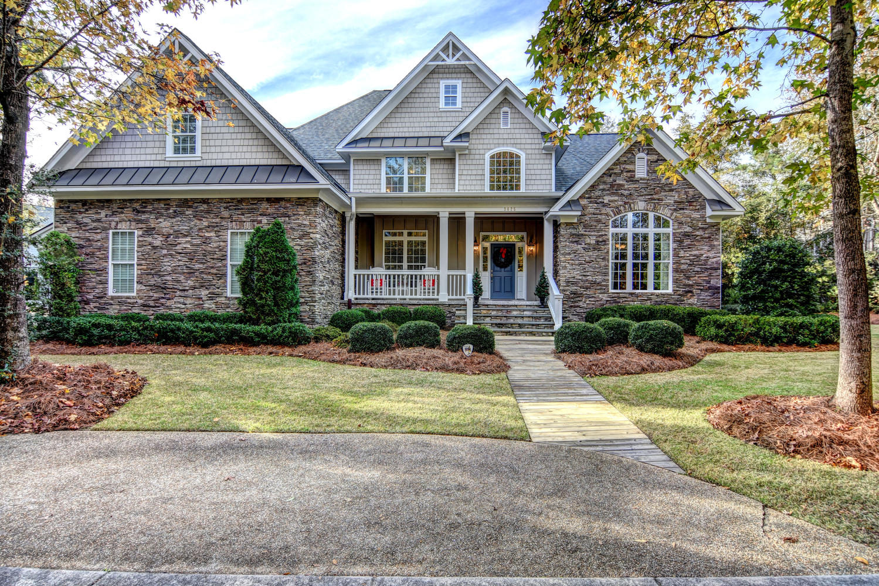
Absolutely stunning custom home by Chris Parker that we just shot in Wilmington, NC, 5 beds 4 full baths + bonus rm, beautiful moldings/attention to detail, spacious and open living area has a floor to ceiling stacked stone wood burning fireplace, balcony overlook, gourmet kitchen, cherry cabinets, center island, granite, double ovens, decorative vent hood, super sized dining areas for family gatherings, large master retreat, garden tub/separate tiled rain shower and granite vanity top, office/study with on-suite bath is 2nd downstairs bedroom option, lg. bedrooms full of natural light up plus a bonus rm over garage,outdoor living space galore, screened porch, covered patio for grilling, slate patio with stacked stone fireplace all nestled in a quiet woodsy setting, steps from community pool, tennis,clubhouse, enjoy kayaking from community dock, sought after schools, exceptional storage, climate controlled crawlspace, rocking chair front porch, security system, surround sound,exceptional quality meticulously maintained.


