815 S Green Tee Rd, Hampstead, NC 28443 - PROFESSIONAL REAL ESTATE PHOTOGRAPHY / 3D MATTERPORT VIRTUAL TOUR
/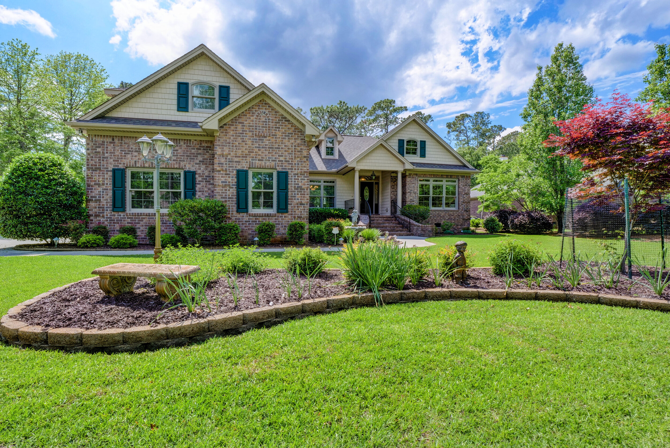
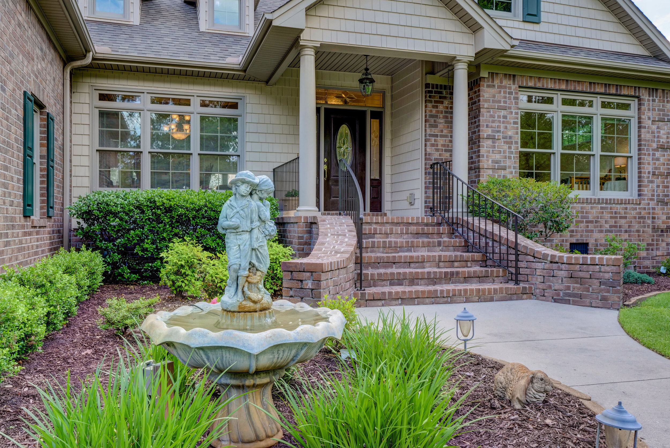
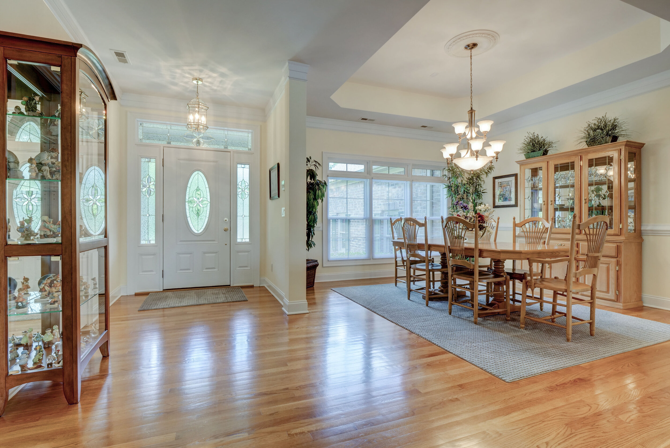
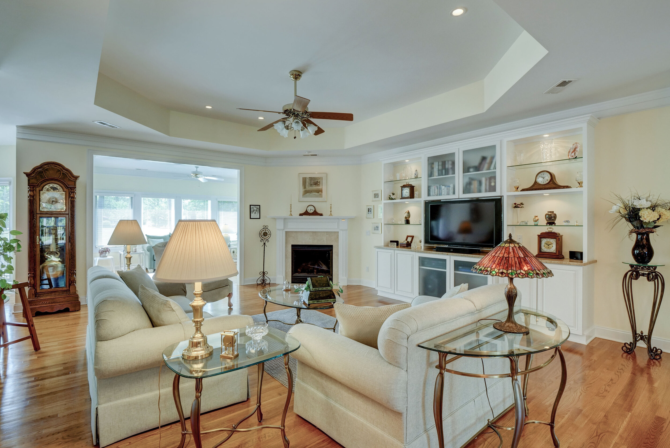
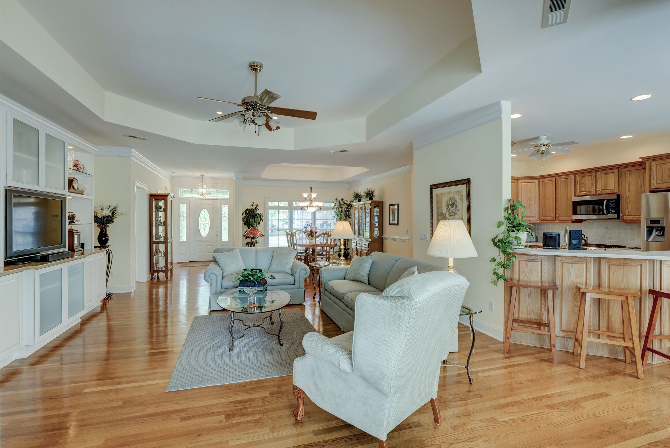

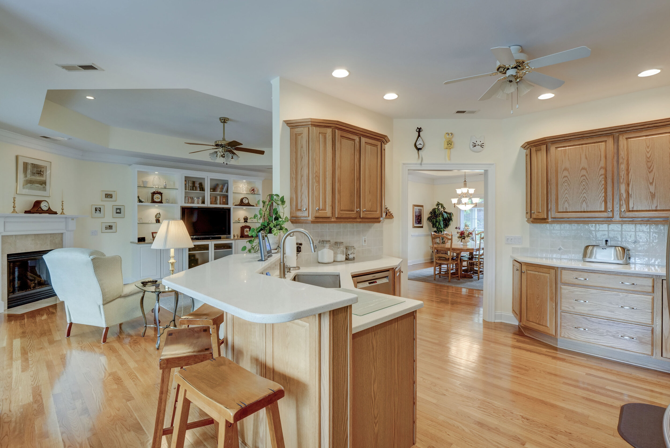

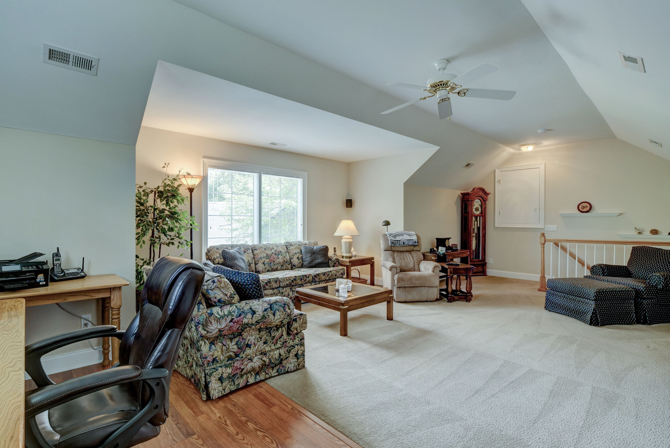
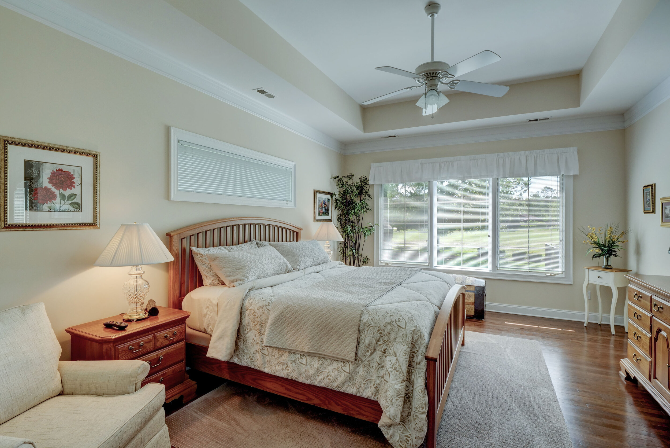
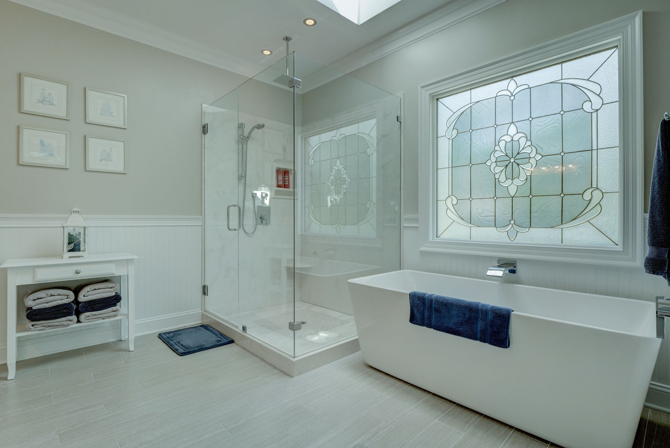

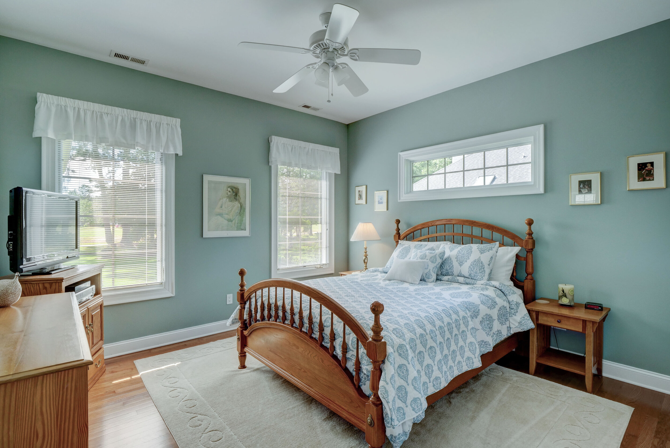
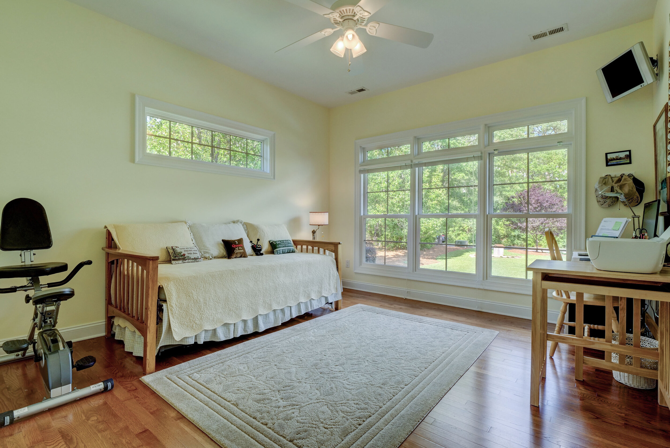


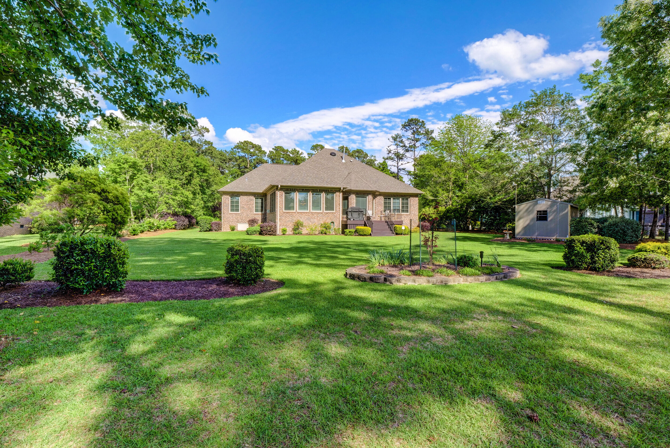
815 S Green Tee Rd, Hampstead, NC, 28443, USA.
Copyright © 2024, Unique Media & Design. All rights reserved worldwide. For license or stock requests please see contact info below.
Need to contact us? Give is a call at (910) 526-7926 or drop us an email.