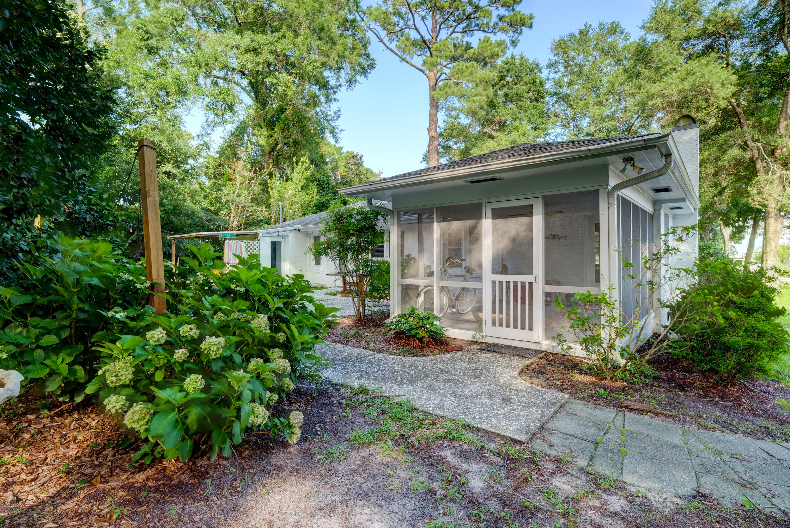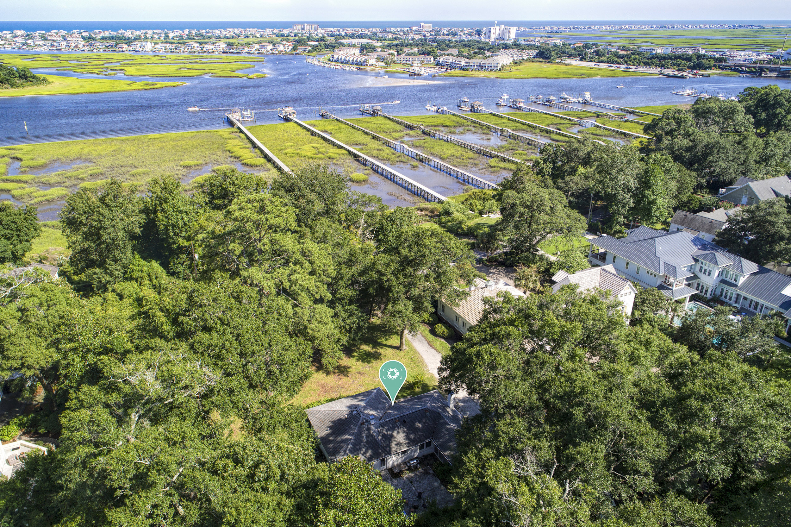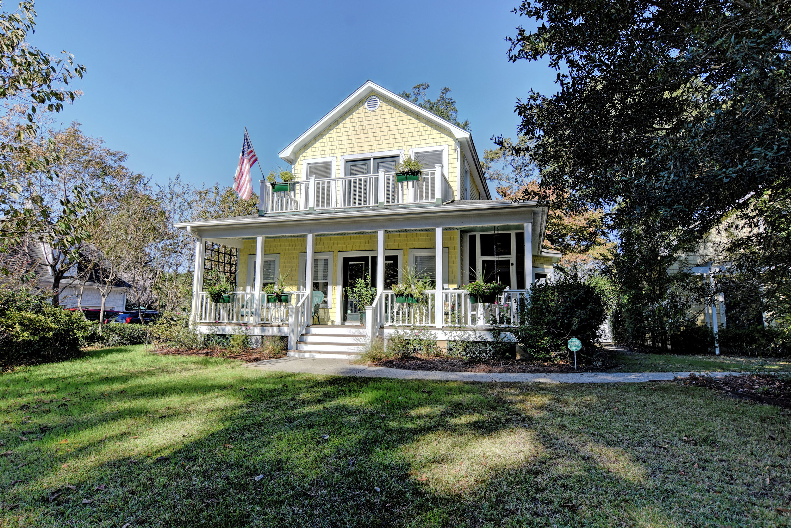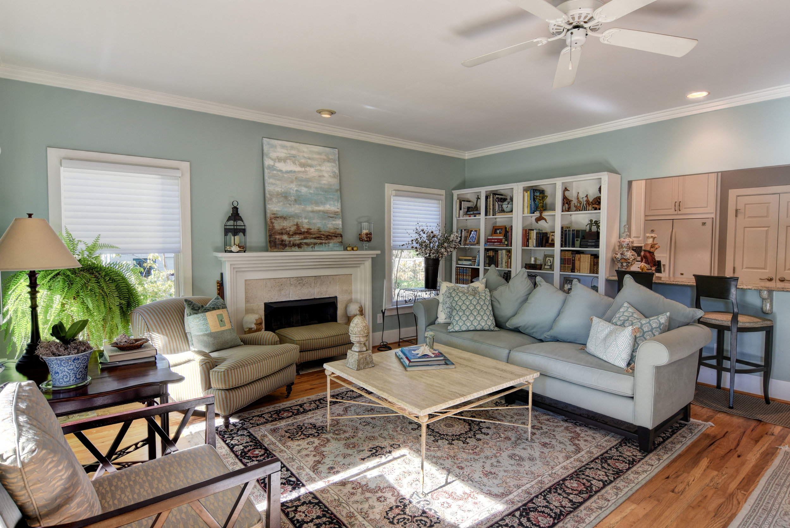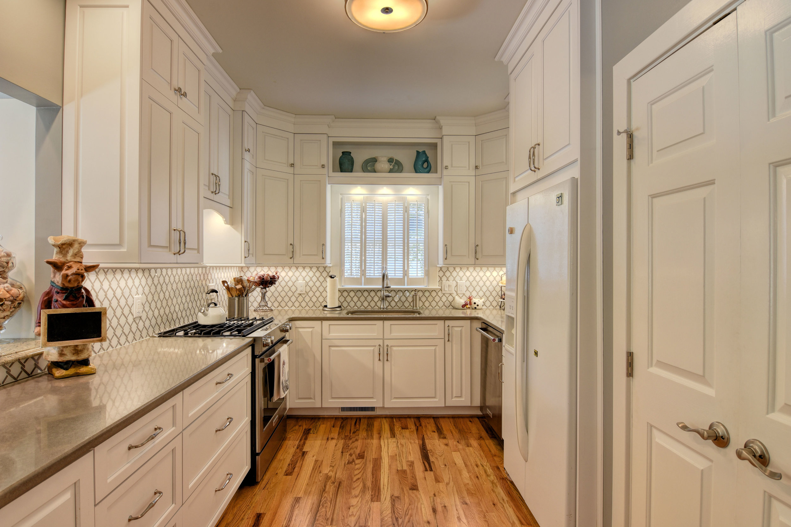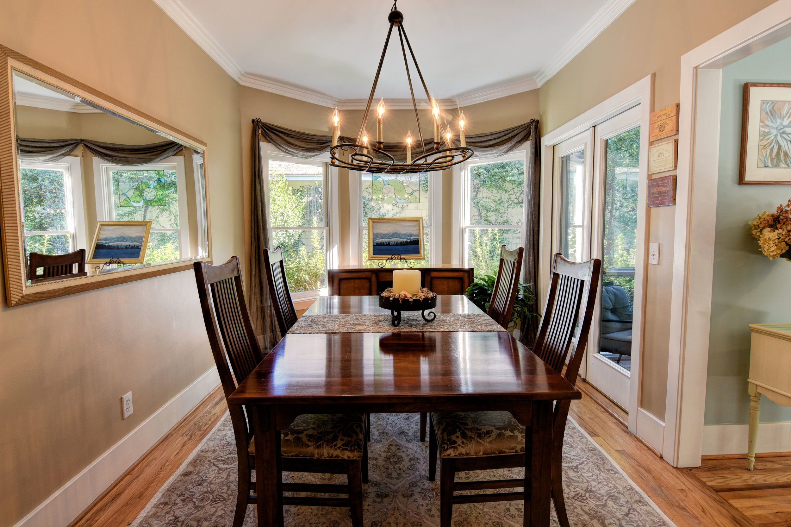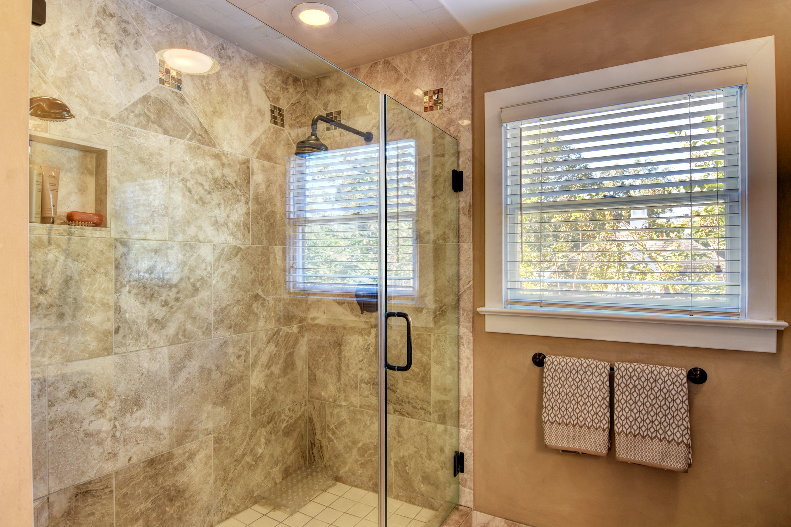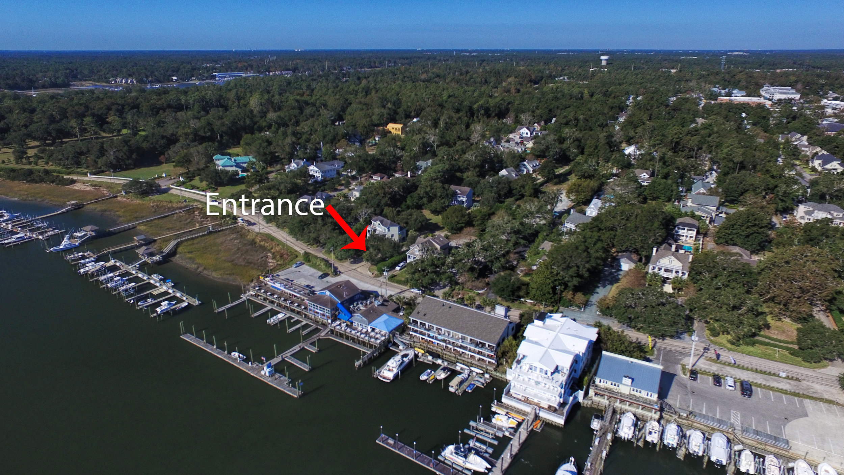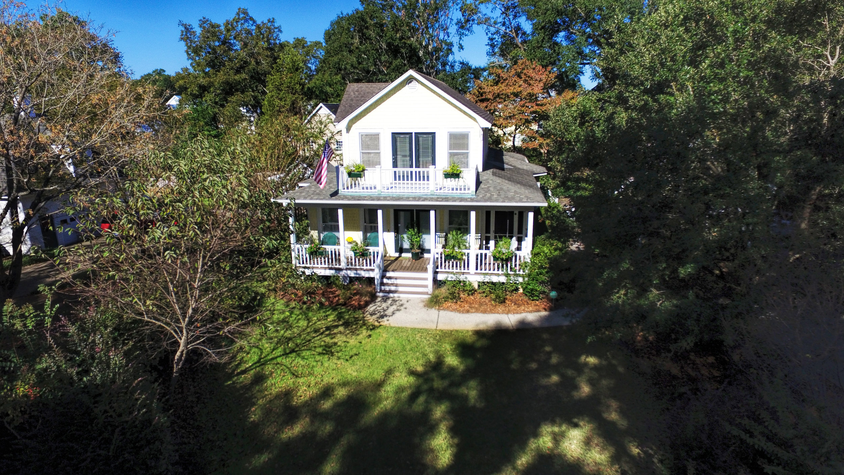616 Woodland Forest Ct., Wilmington, NC, 28403 - PROFESSIONAL REAL ESTATE PHOTOGRAPHY
/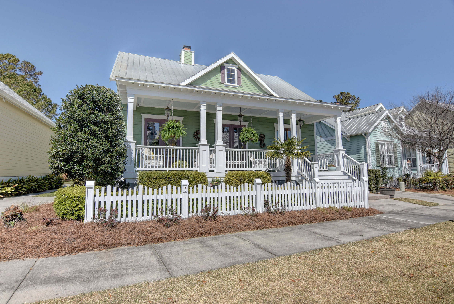
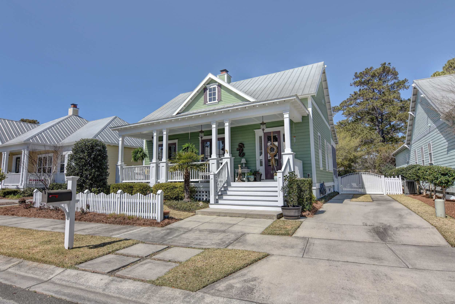
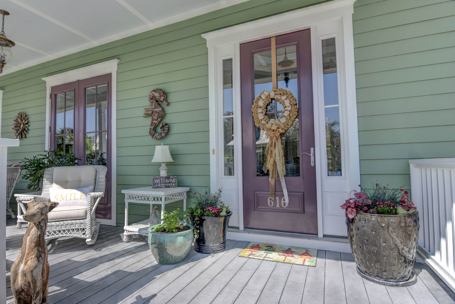
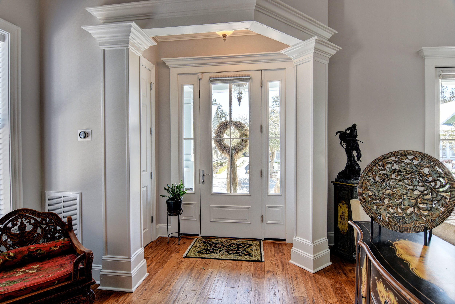
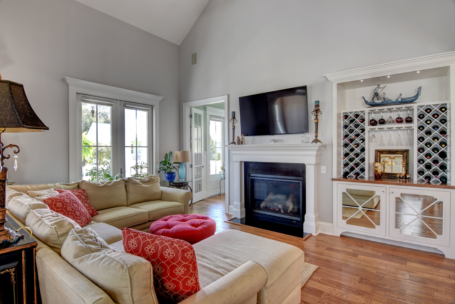
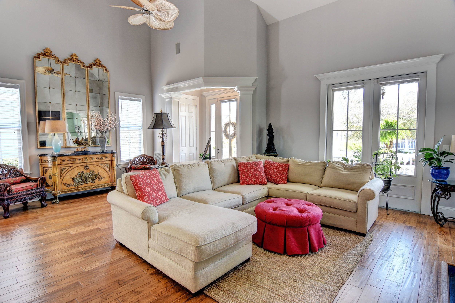
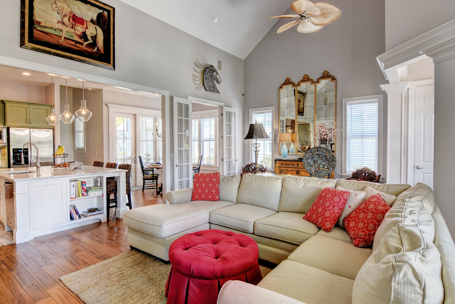
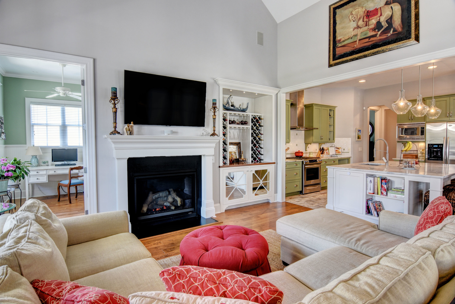
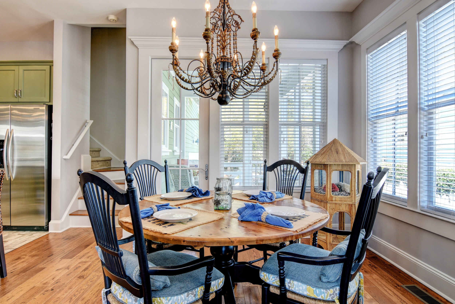
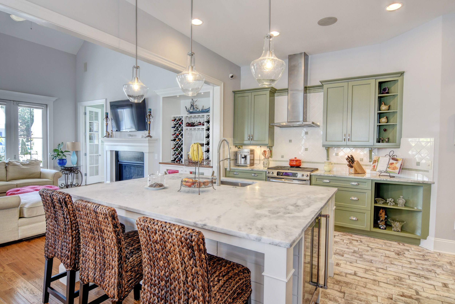
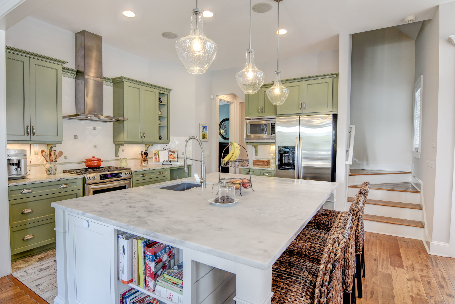
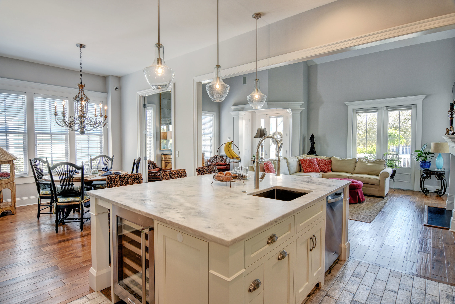
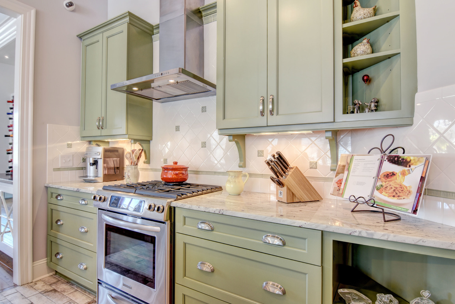
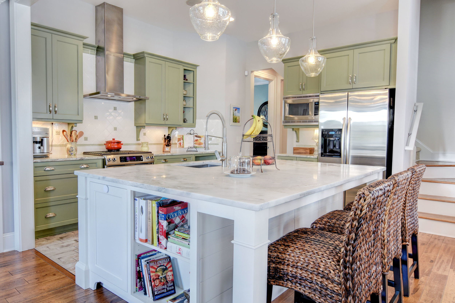
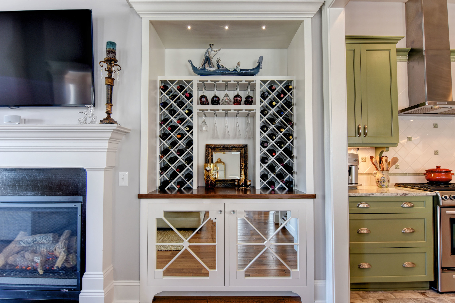
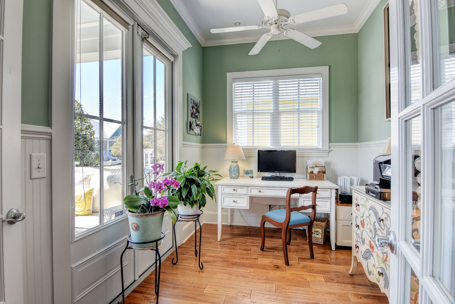
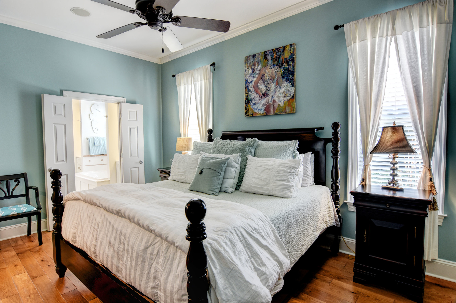
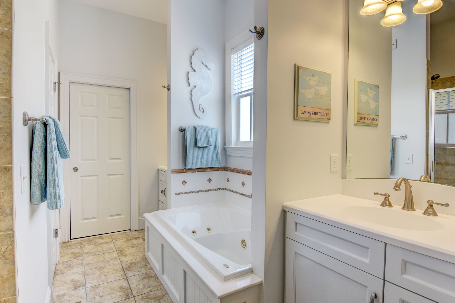
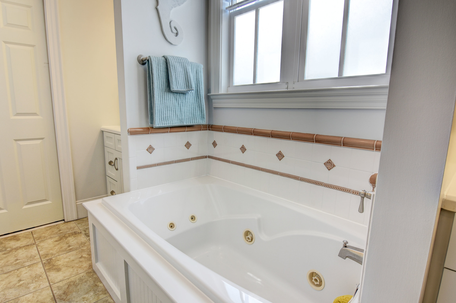
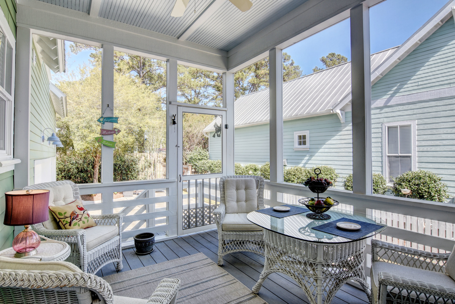

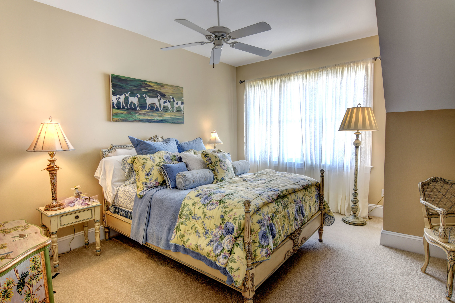
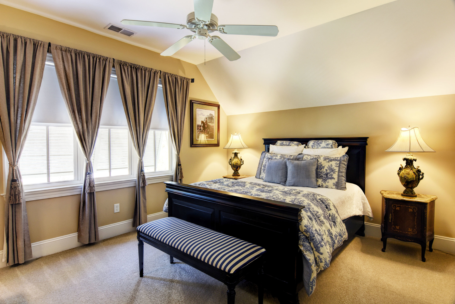
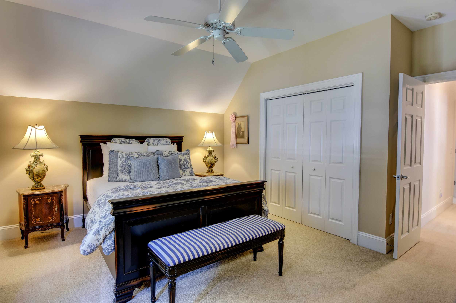
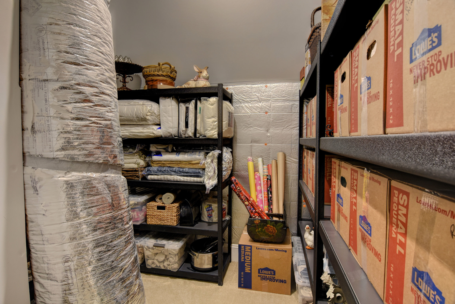
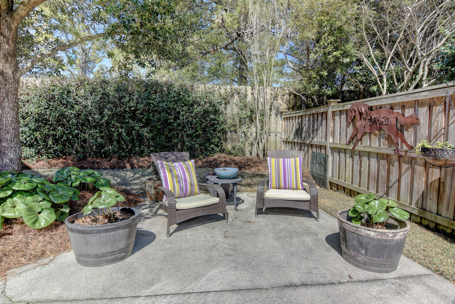
Delightful, open and magical living spaces hold the promise of a tasteful Coastal Cottage you can call home. Located in a charming community of rocking chair front porches and white picket fences is a unique and special home in Southern Oaks. The renowned & sought after "Michael Powell" touched this home with his handcrafted custom designed kitchen island & built in furniture. Floor to ceiling doors and windows inspire an outdoor feel while capturing peace and tranquility. Vaulted ceilings allow light, and a natural ambiance. Enjoy your master bedroom on the main level. Invite family and friends to the beach. They can enjoy their own private second floor, three bedrooms, with 2 full baths. Wonderful screened porch, 3-car garage, potting shed, irrigated lawn, rose-garden, fenced and gated.
For the entire tour and more information, please click here
1804 Elease Lane, Wilmington, NC, 28403 -PROFESSIONAL REAL ESTATE PHOTOGRAPHY
/Charming coastal cottage nestled quietly among towering oaks in the sought after historical Airlie Rd corridor, beautifully remodeled, spacious living area accented by cozy gas log fireplace, sunny cooks kitchen with dual fuel range/oven, quartz counter tops, marble back splash, under cabinet lighting, stainless appliances, Formal dining, large master suite retreat upstairs with a stunning renovated bath large walk-in tile shower, two bedrooms downstairs, custom closet organizers, white oak hardwood floors throughout, tankless water heater, gardner's paradise with blooming southern garden flora, outdoor lovers dream with screened porch, 2 level deck/pergola, koi pond, irrigation well, outdoor shower, a short stroll to dinner on the waterway or bike to the beach.
For the entire tour and more information on this home, please click here







