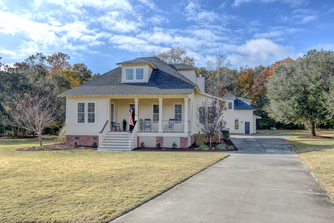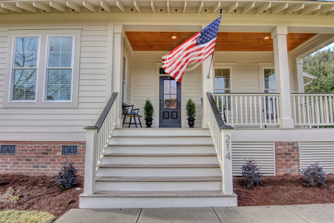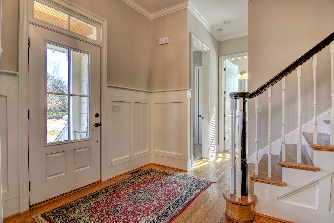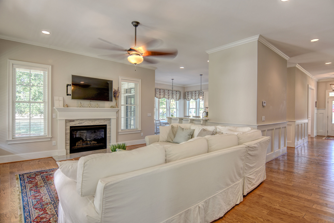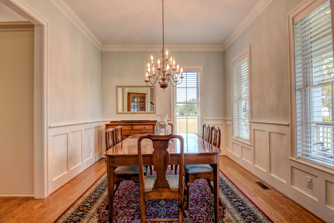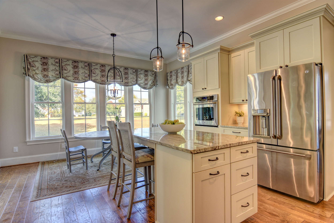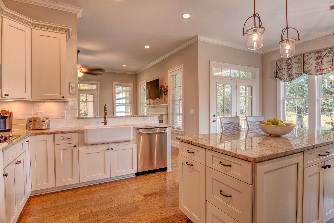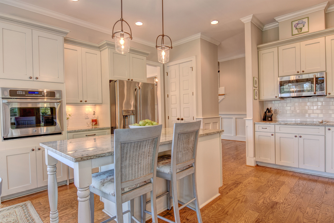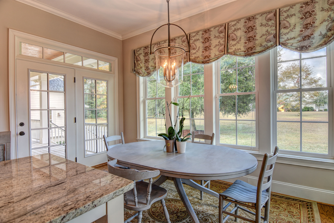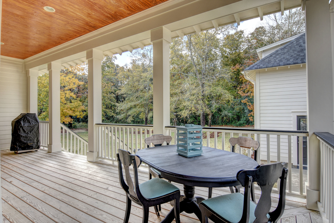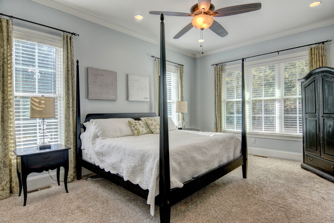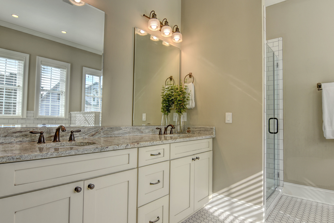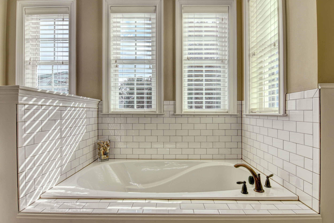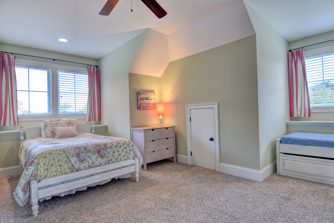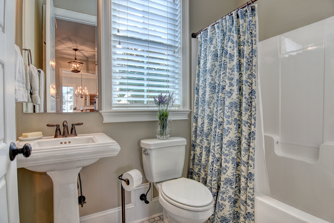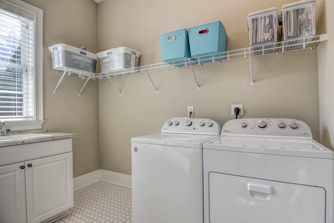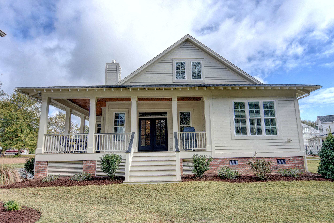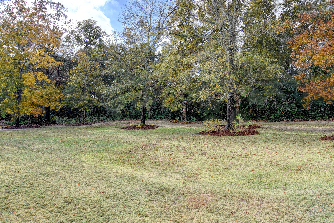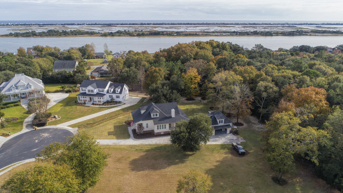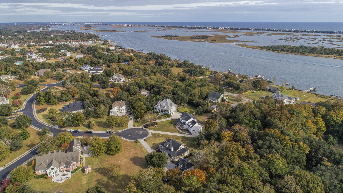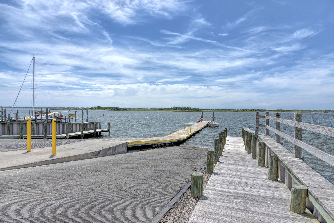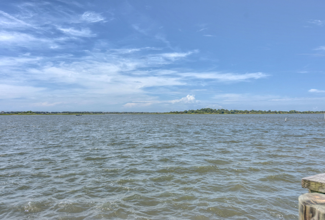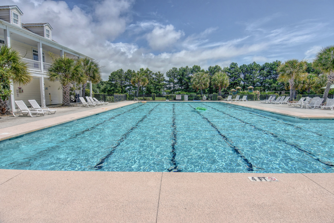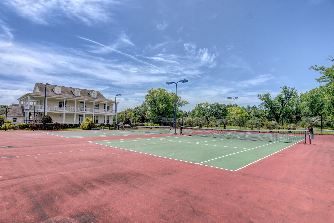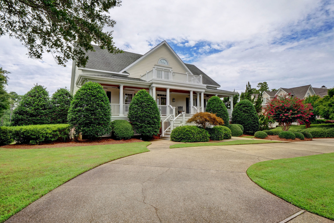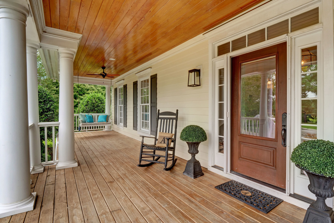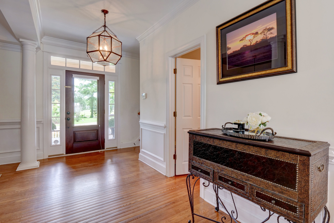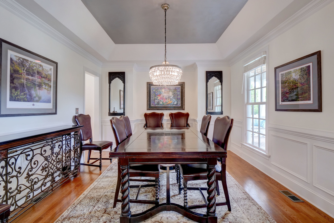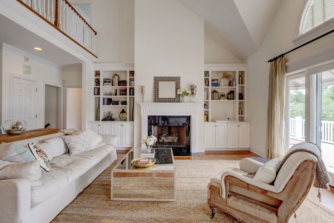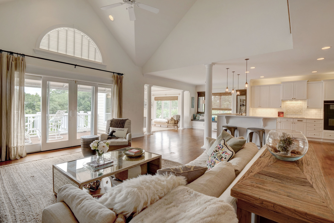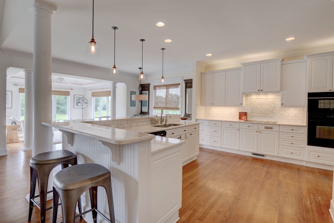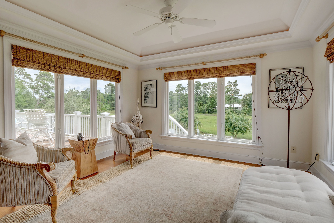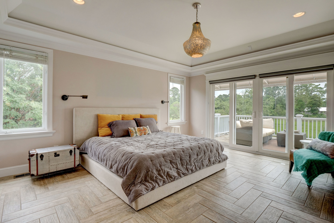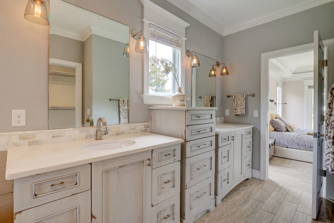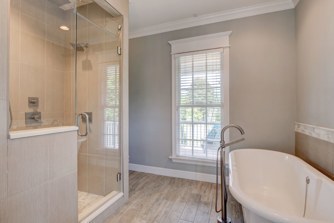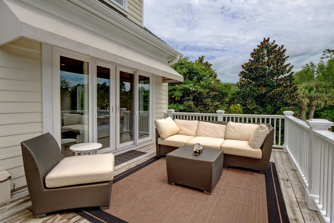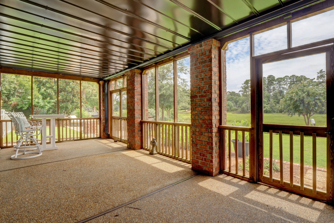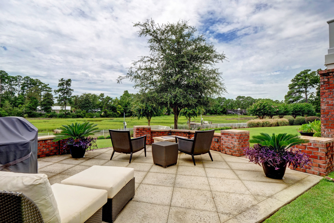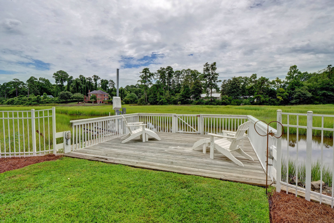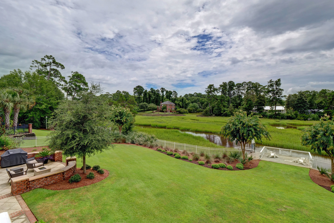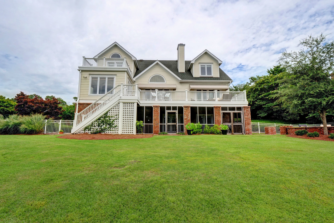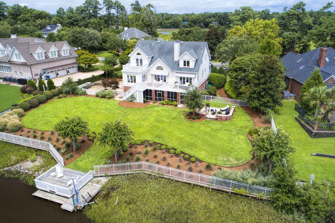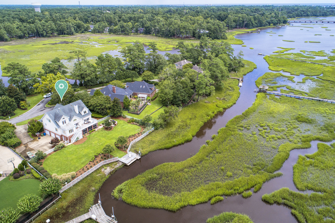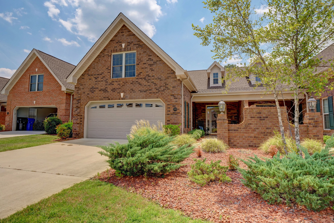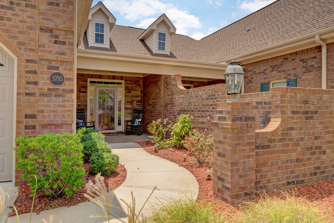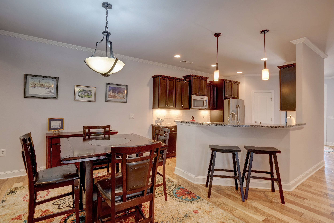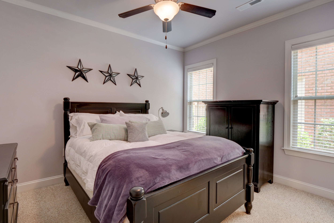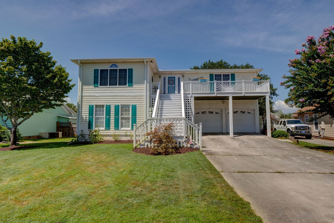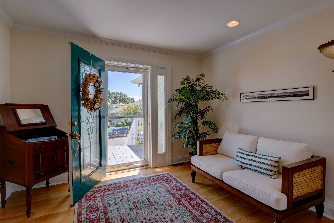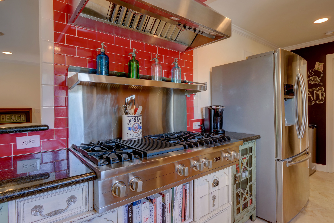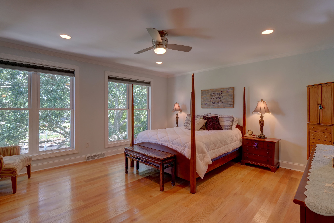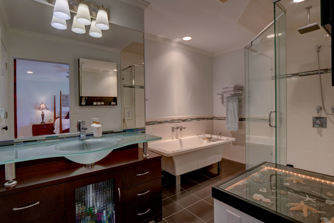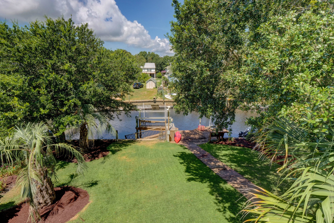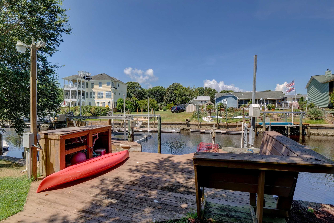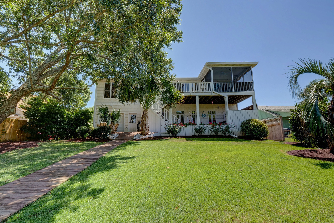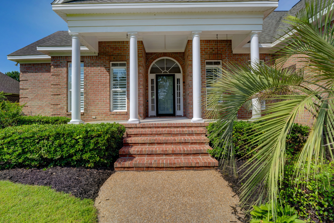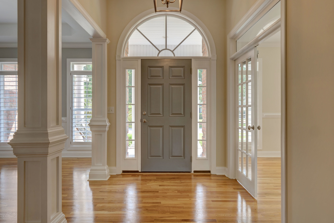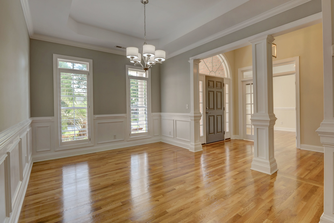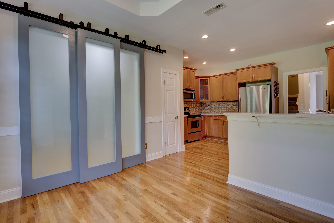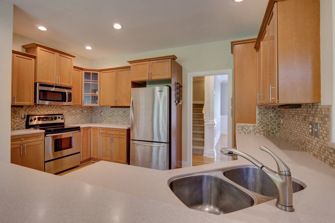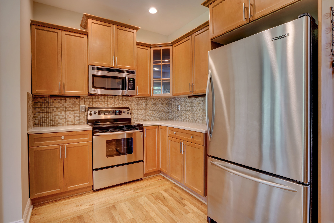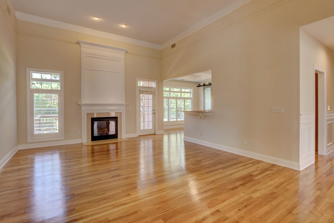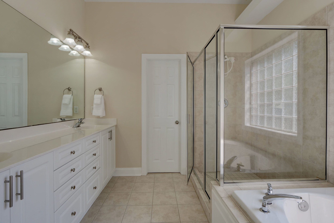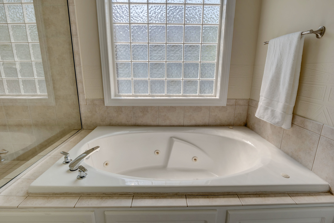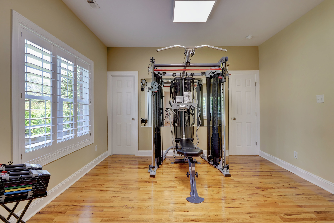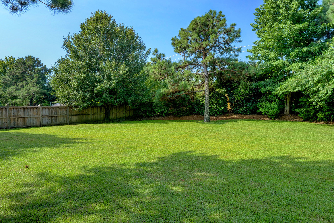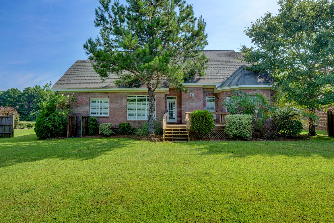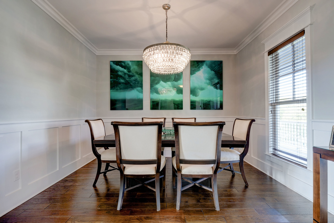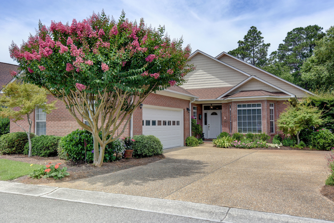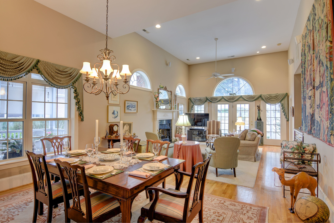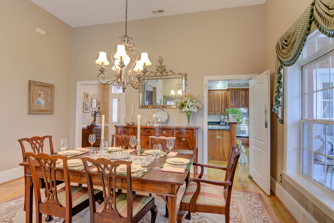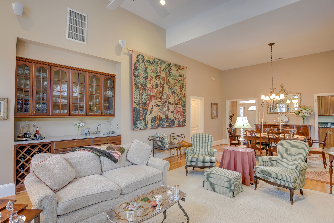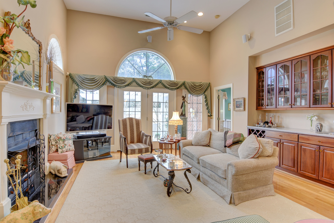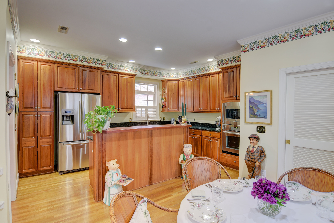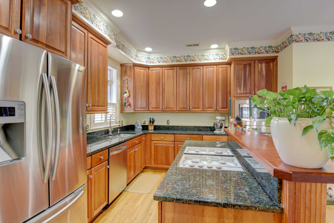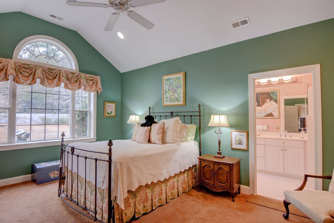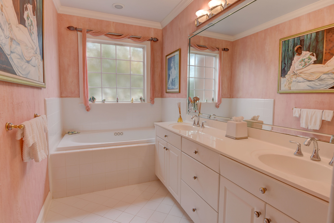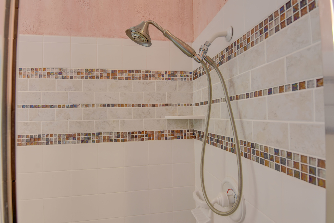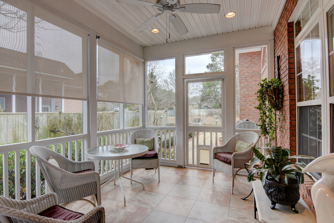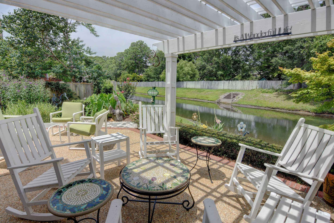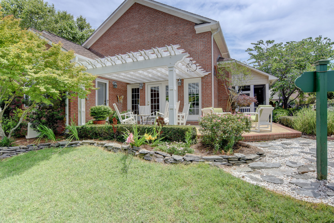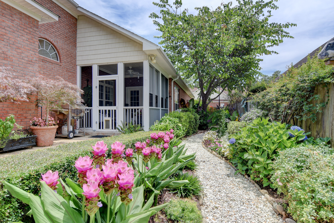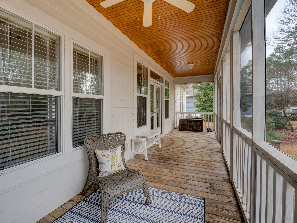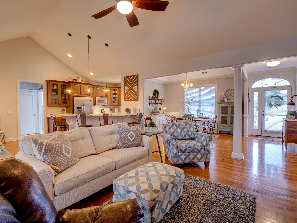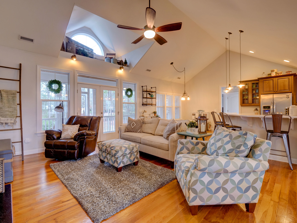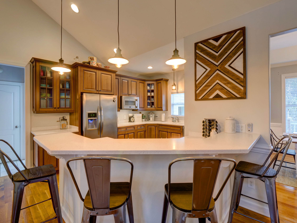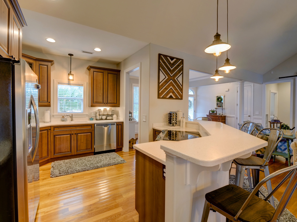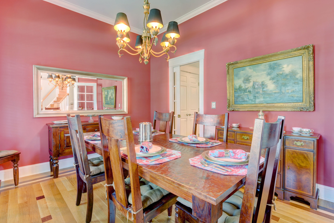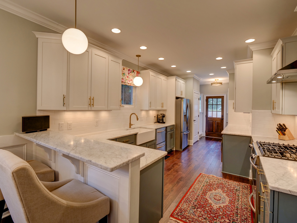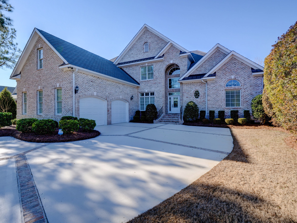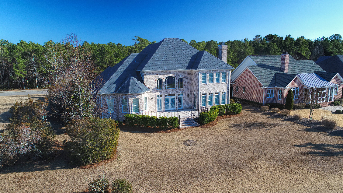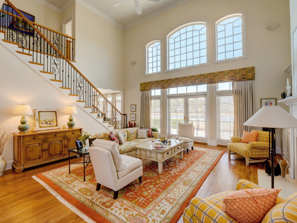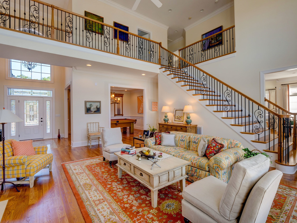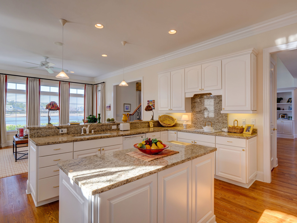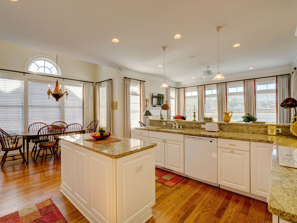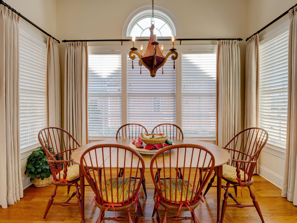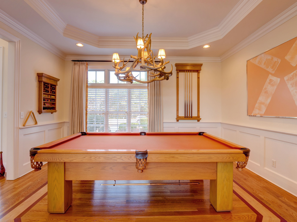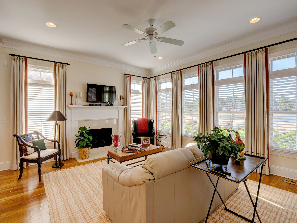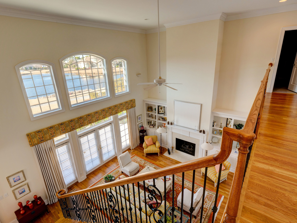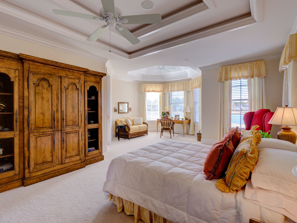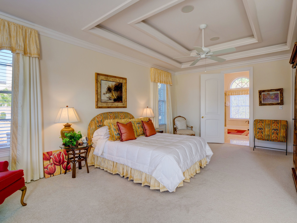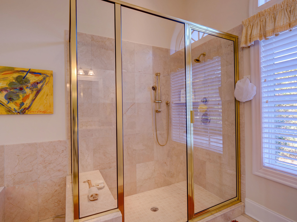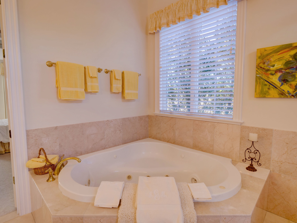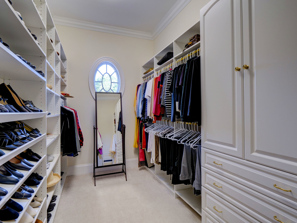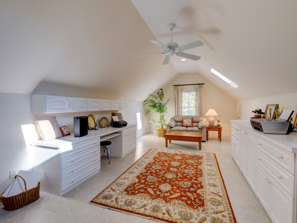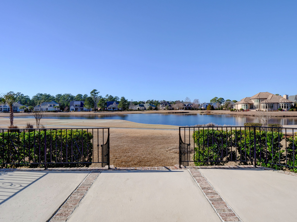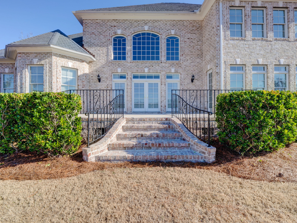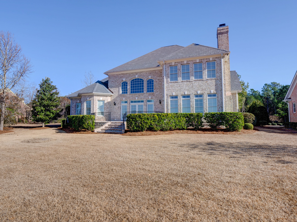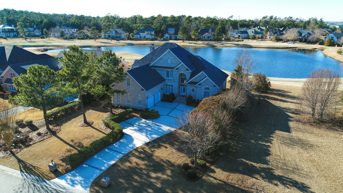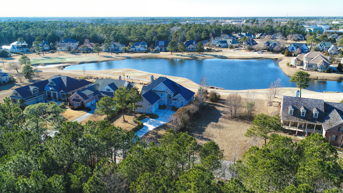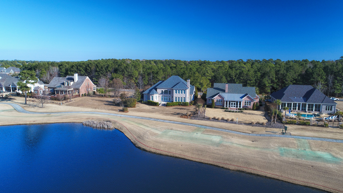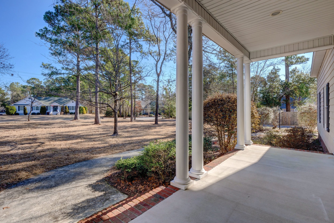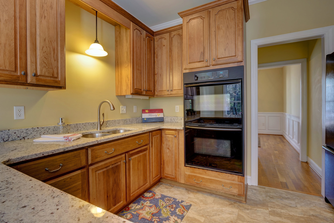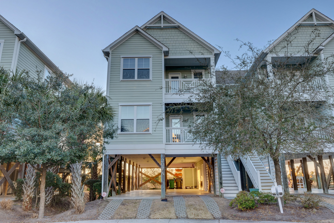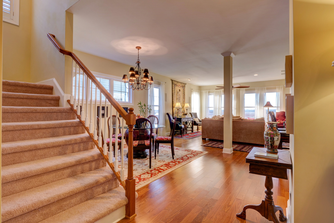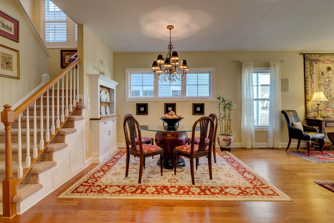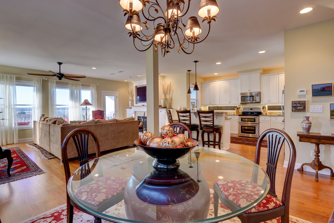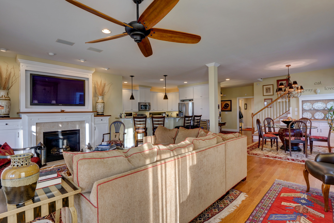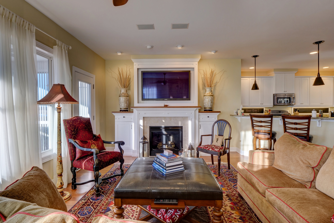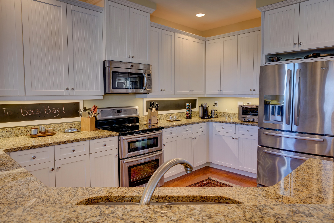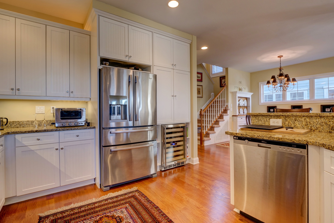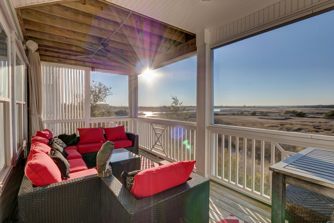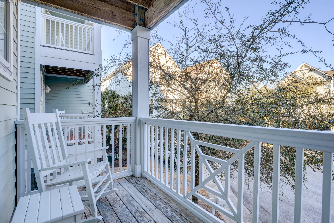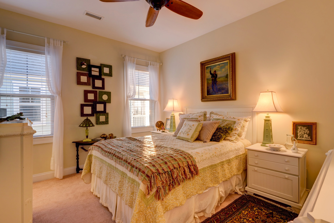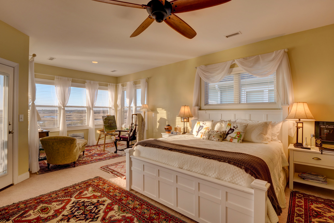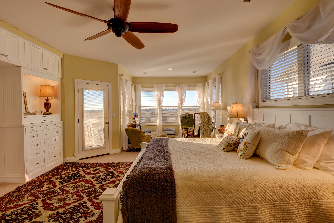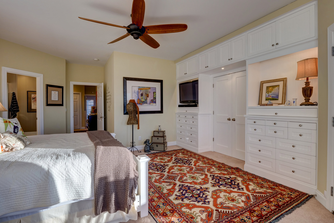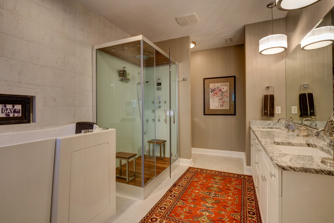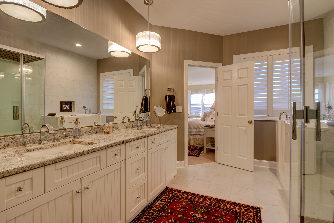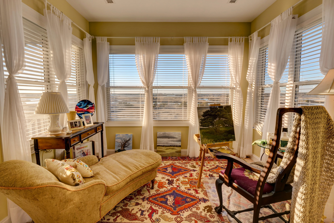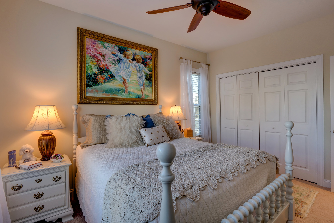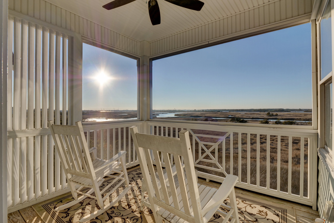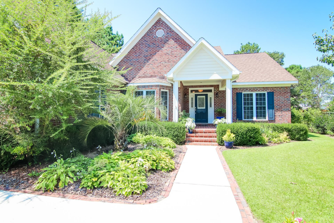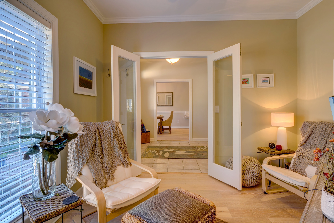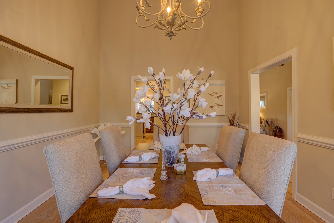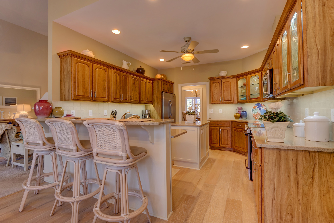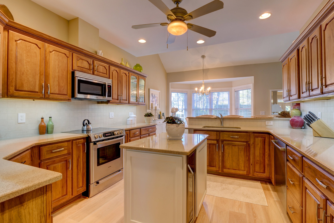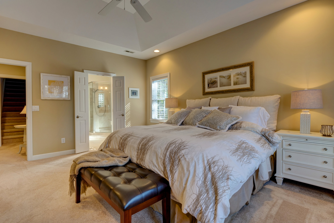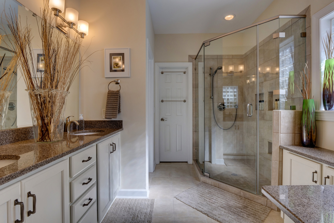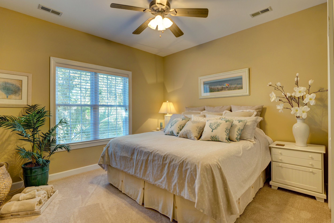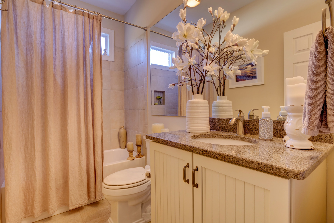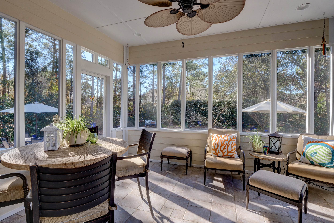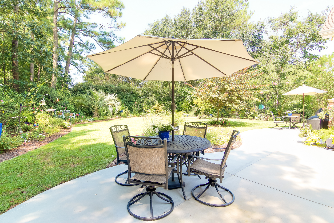3793 Anslow Drive, Leland, NC, 28451 -PROFESSIONAL REAL ESTATE PHOTOGRPAHY
/Beautiful brick townhouse in popular Brunswick Forest. Open common area includes kitchen, combination living & dining space, laundry closet. Kitchen has breakfast bar, granite counters, under cabinet lighting, subway tile backsplash, and a pantry. Living room has built-in shelving unit, gas fireplace with decorative mantle, French doors to enclosed porch. Master bedroom is located off the living room offers oversized walk-in closet & attached bath with double vanity, walk-in tiled shower, soaking tub. Master suite has private door to enclosed porch. Finished upper bonus room has third full bath - can be home office, media room, children's play space, or 4th guest room... Rear enclosed porch with skylights and tiled floor gives way to patio in fenced backyard. Home has floored attic for storage. Features & upgrades in this townhome include laminate wood flooring, carpeting in bedrooms, trey ceilings, crown molding, transom windows, brushed nickel fixtures, sound system in common area & out to rear porch. Community amenities include access to premiere golf course, clubhouse & fitness center, swimming pool, tennis courts, trails & playground. Short trip over the bridge to diverse shopping, dining, entertainment, historic sites Wilmington has to offer!
For the entire tour and more information on this home, please click here.
202 Teakwood Drive, Carolina Beach, NC, 28428 -PROFESSIONAL REAL ESTATE VIDEO AND AERIAL PHOTOGRAPHY AND MATTERPORT
/Waterfront Southern Comfort Oasis has everything you need! This large yet cozy home has been completely renovated so you can live the dream! Access your boat and jet ski in your beautifully landscaped and well graded yard at your own dock & enjoy Island living! Gourmet kitchen with Viking gourmet 6 burner gas chefs cooktop & Electrolux double wall oven, antique & modern cabinetry, granite, & walk in pantry! Open Living Room with fireplace & water views add to entertainment charm. Three bedrooms on this floor have walk-in/oversized closets and full customized baths! Downstairs is a huge Great Room that leads out to the jacuzzi, deck, & yard, with built-ins and fireplace and plumbed for a bar if you choose! Two more bedrooms and full bath on first level. See Full Features list in docs!
For the entire tour and more information on this home, please click here.
3027 Hayden Drive, Wilmington, NC, 28411 -PROFESSIONAL REAL ESTATE PHOTOGRAPHY
/Beautiful spacious home in Middle Point situated on a .48 acre corner lot. Ogden elementary school district. This 3000 square foot is 5 bedroom, 3 1/2 bath home and well appointed. Walk in and find a freshly painted natural sunlit home. All hardwood floors throughout the main level. Lots of beautiful molding. A spacious kitchen with all stainless appliances that overlooks a large eat in area. Enjoy sitting on the deck that overlooks a nice private backyard that is fenced. Master has trey ceiling and large walk in closet. This home will not disappoint. Easy to show
For the entire tour and more information on this home, please click here.
194 Saint Brendan Court, Southport, NC, 28461 -PROFESSIONAL REAL ESTATE PHOTOGRAPHY
/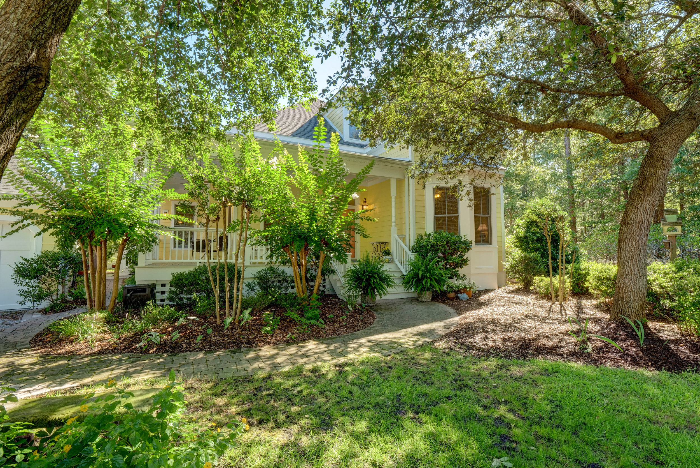
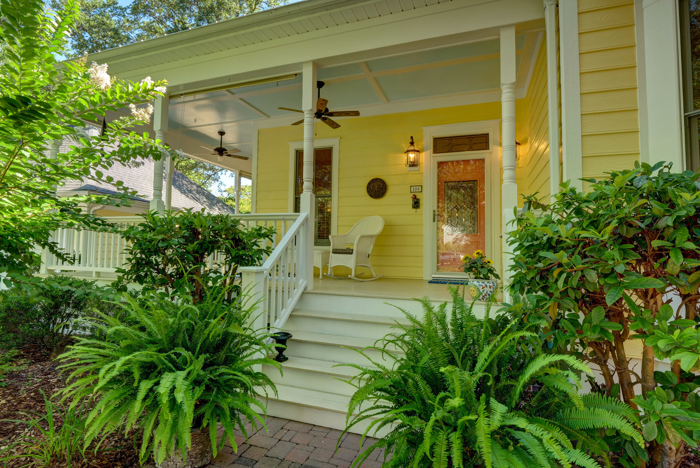
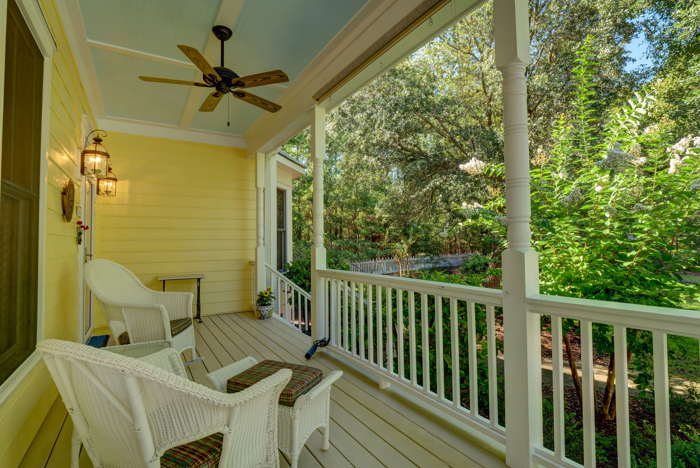
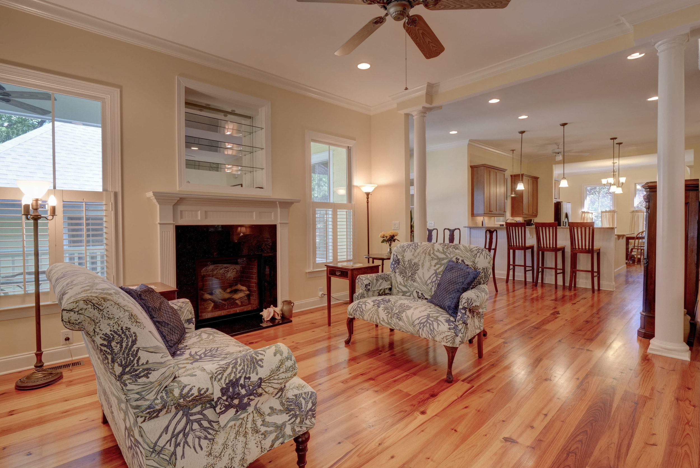

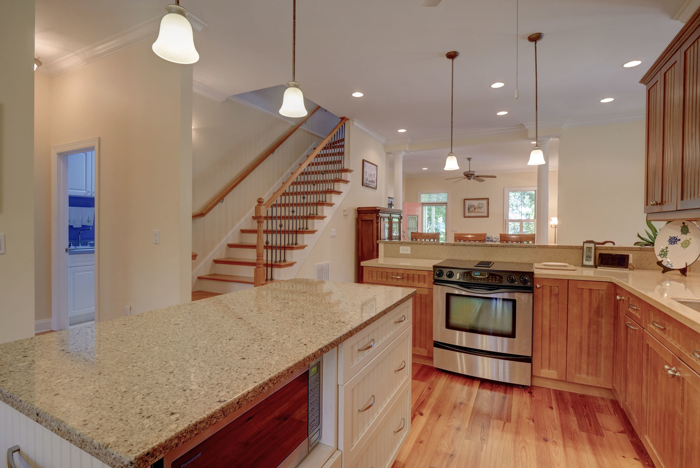
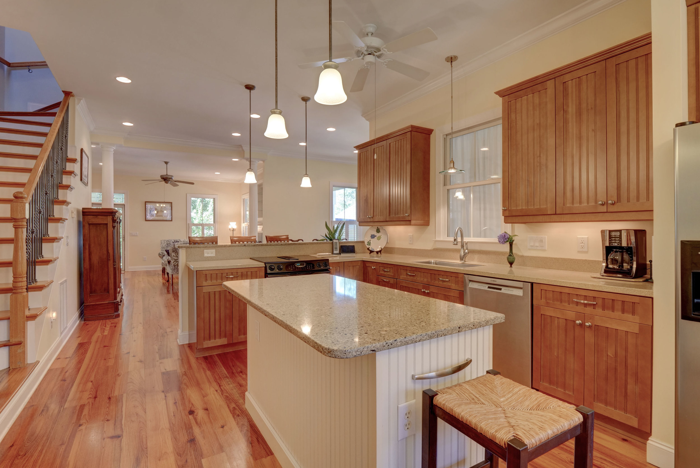
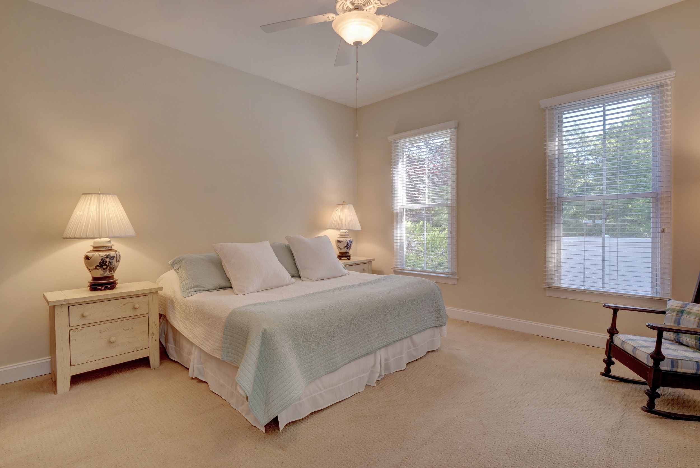
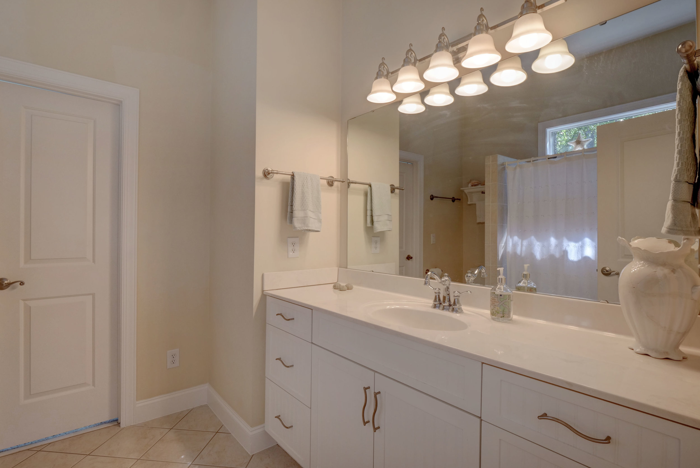
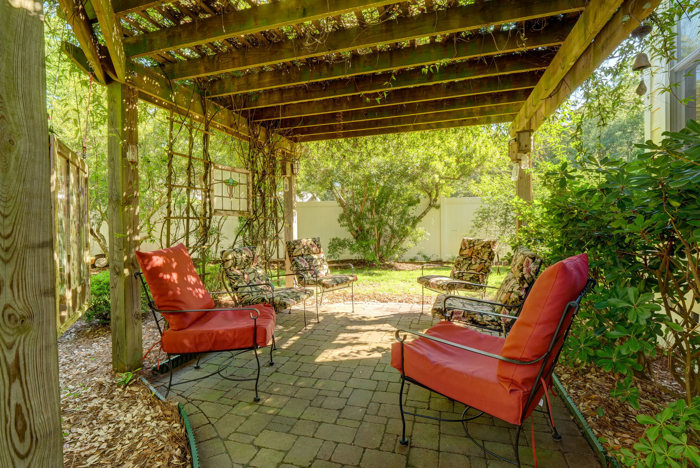
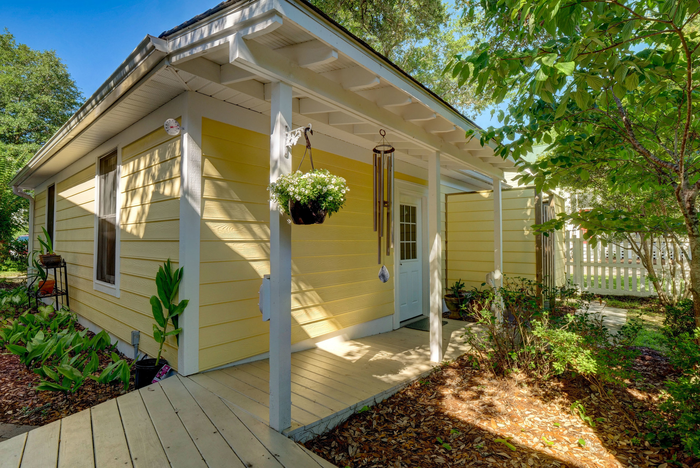
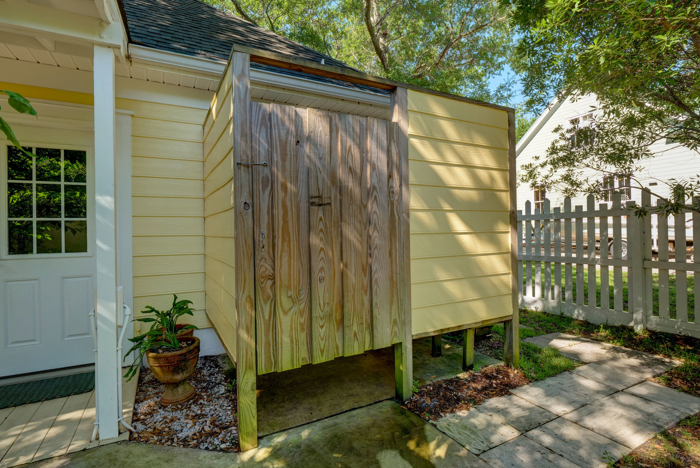
Move into your own paradise retreat in this gorgeous custom built home located on a private cul-de-sac just minutes away from the Southport waterfront. Featuring an open floor plan, Caribbean heart pine floors, large kitchen with plenty of counter space for any chef, and the Master suite on the ground floor. 3 additional bedrooms, a Carolina room and a large sitting area, as well as 3 full baths, complete the interior. Outside you can relax on the wrap around porch or under the pergola in your fenced-in yard. Or spend your time working in your over-sized two car garage. Home is hard-wired with a gas generator and includes a Rinnai tankless water heater.
For the entire tour and more information on this home, please click here.
2107 Middle Sound Loop Road, Wilmington, NC, 28411 -PROFESSIONAL REAL ESTATE VIDEO AND AERIAL PHOTOGRAPHY
/This home is perfectly positioned at Middle Sound Marina in the beautiful Middle Sound Loop District. Walk down the stone path to your fully protected 35ft boat slip. Take in expansive views of the sunrise/sunset over the pristine Intracoastal Waterway and Mason's Inlet. This custom build by Dennis Moeller was designed to maximize waterfront living. The spacious kitchen is jaw dropping. It includes custom cabinetry, gourmet appliance package featuring a Wolf dual fuel professional grade range top and Sub Zero refrigerator, breakfast nook, and oversized island with bar seating. The spa like master suite is sure to impress. Quick boat ride to Wrightsville Beach, Mason's inlet, or Eagle Point Golf Club. Additional updates include: Bose system, Outside porches wired for speakers, Full exterior security camera system, Commercial grade Wifi system, Somfy electronic blinds, Hot tub on 1st floor, professionally Landscaped.
For the entire tour and more information on this home, please click here.
1140 Turnberry Lane, Wilmington, NC, 28405 -PROFESSIONAL REAL ESTATE PHOTOGRAPHY
/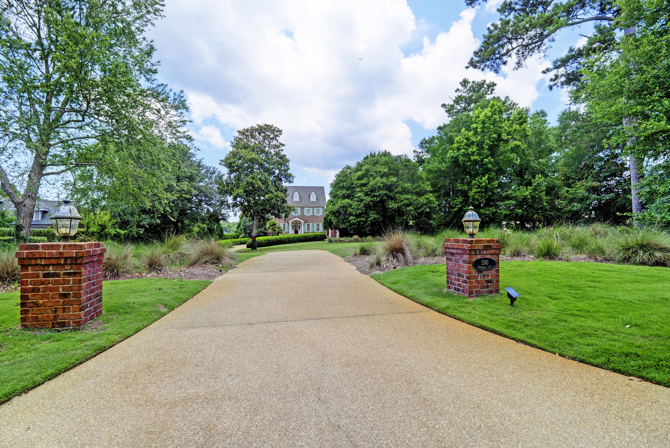
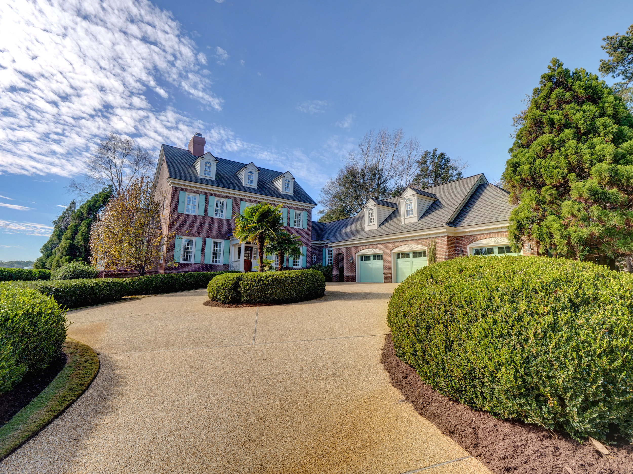
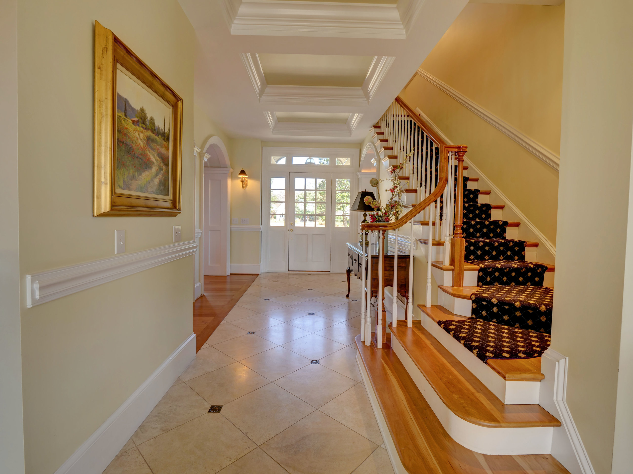
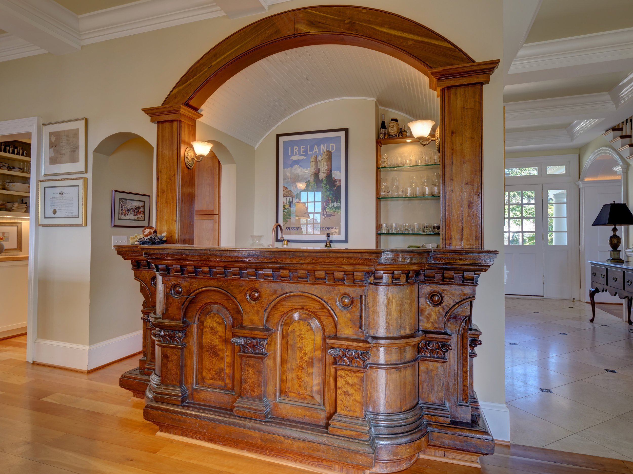
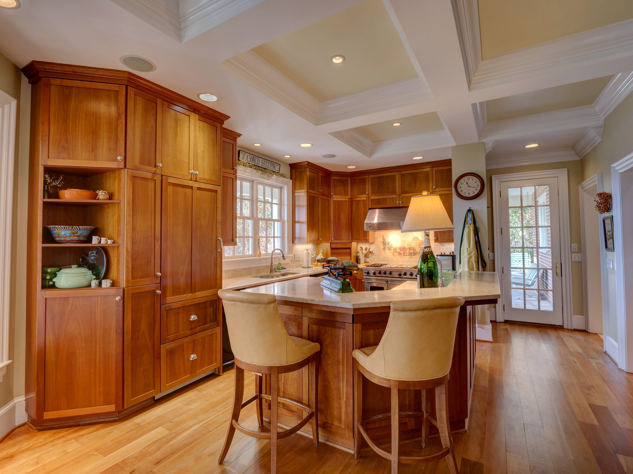
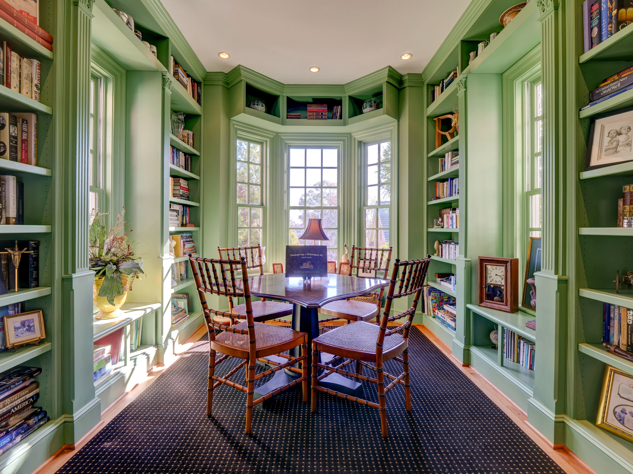
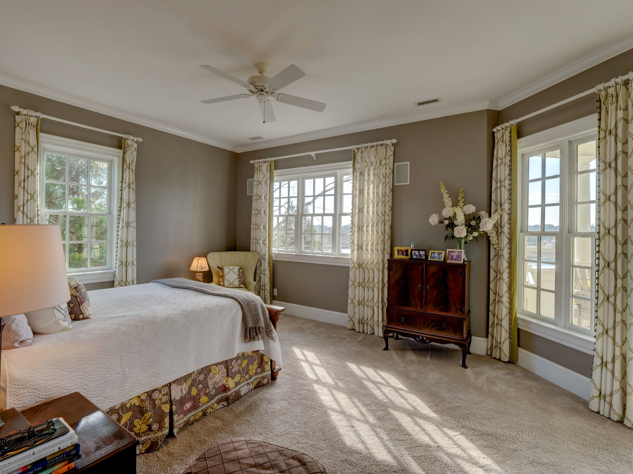
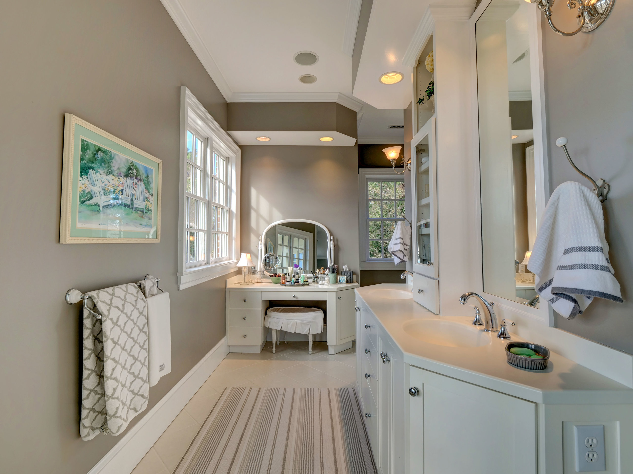
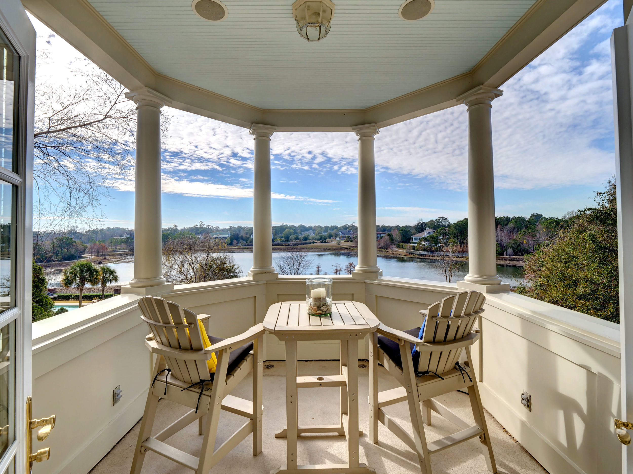
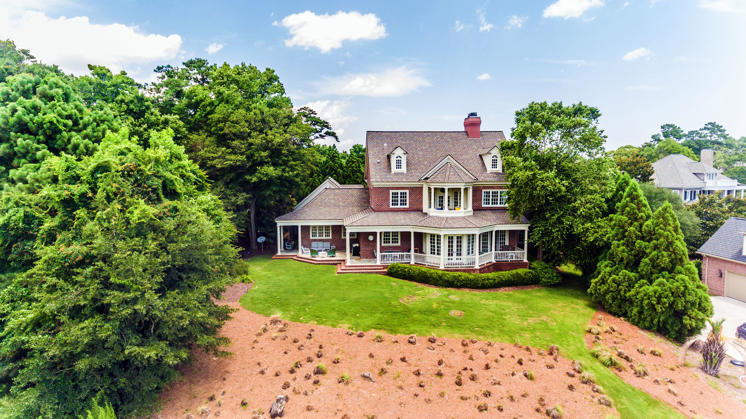
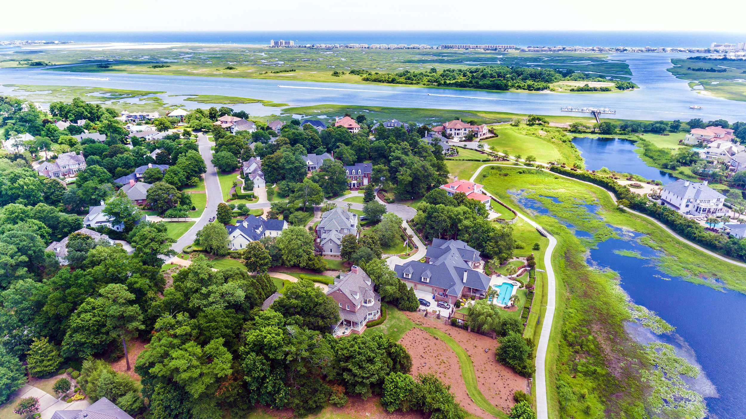
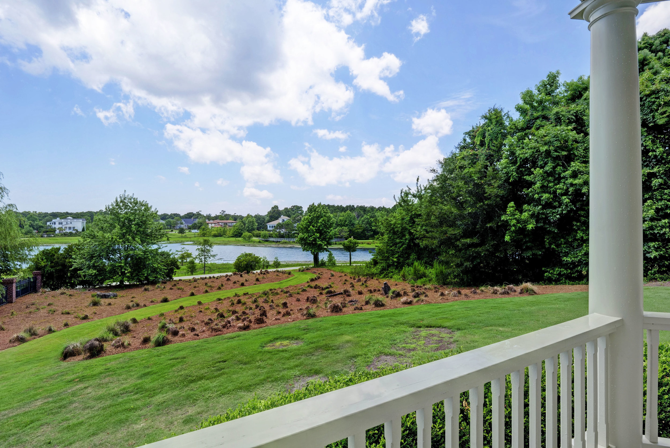
Looking for flair with a touch of sophistication?Set back on over an acre of property, this brick home sits high overlooking Landfall Lake and provides three stories of comfortable living. Details include coffered ceilings, 10' ceilings on first and second floors, extensive moldings, accent lighting, a fabulous bar and library. A flagstone covered porch lets you enjoy watching neighbors and nature on the lake while the second story porch provides the perfect spot for fireworks viewing. Square footage includes a separate living area over the garage.
For the entire tour and more information on this home, please click here.
1201 Porches Drive, Wilmington, NC, 28409 -PROFESSIONAL REAL ESTATE PHOTOGRAPHY
/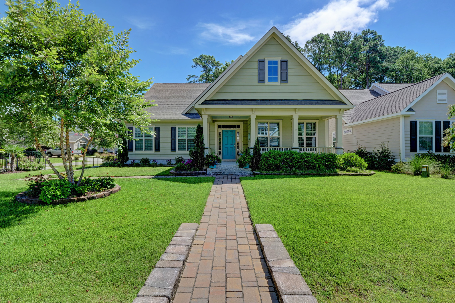
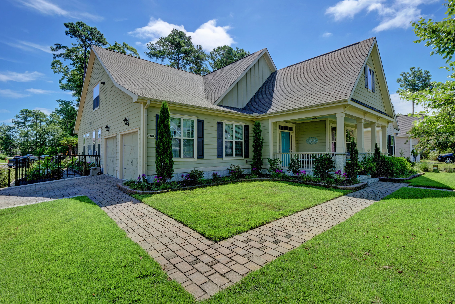
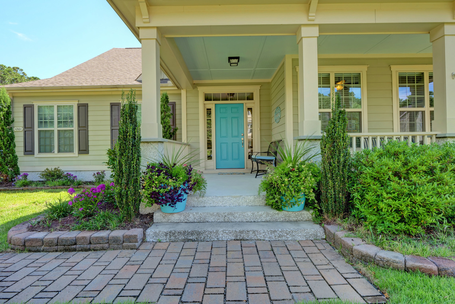
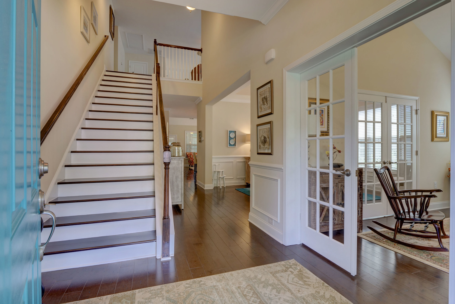
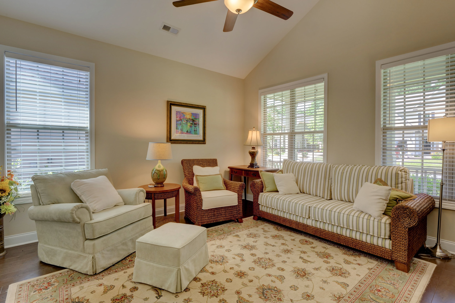
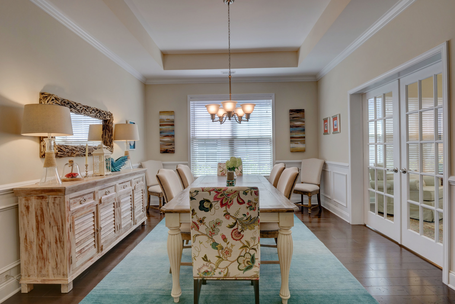
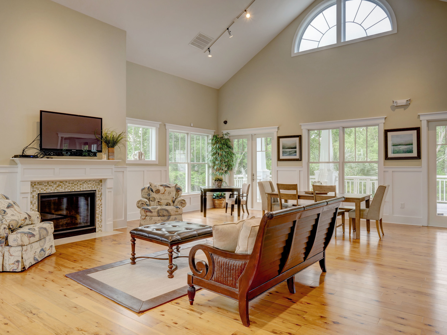
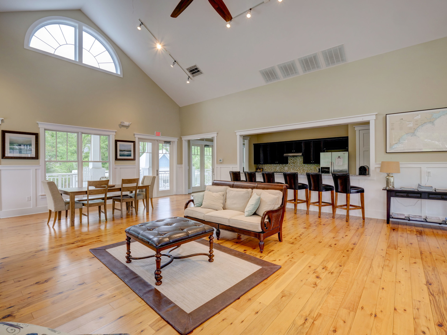
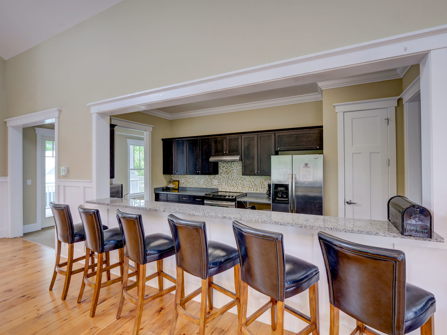
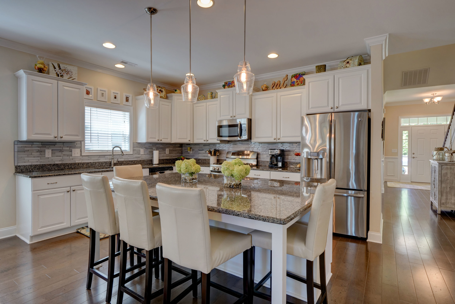
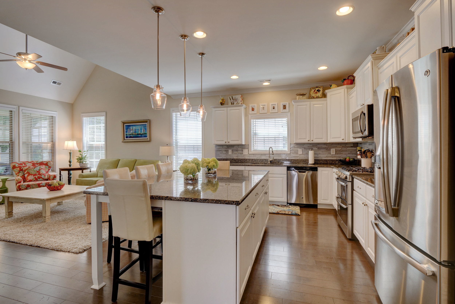
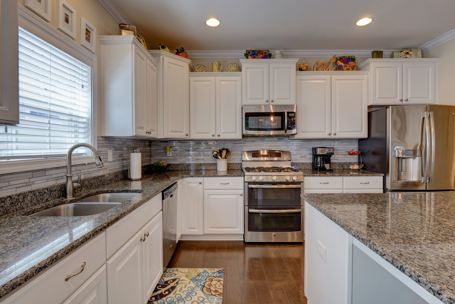
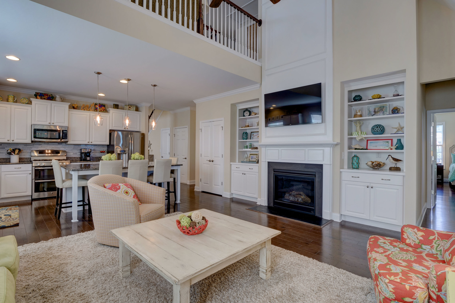
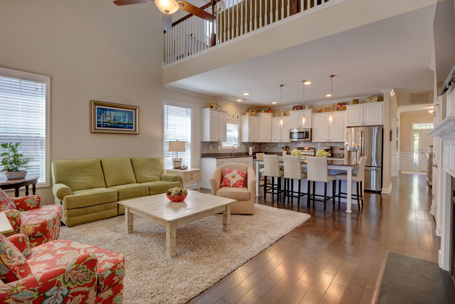
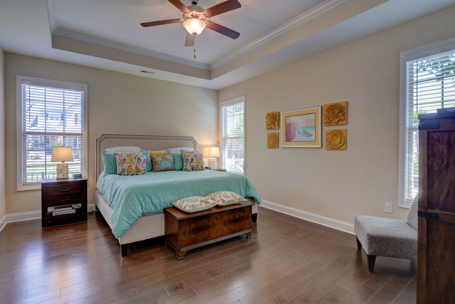
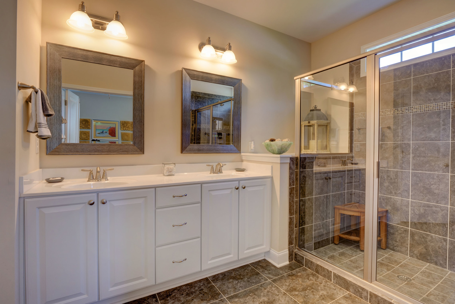
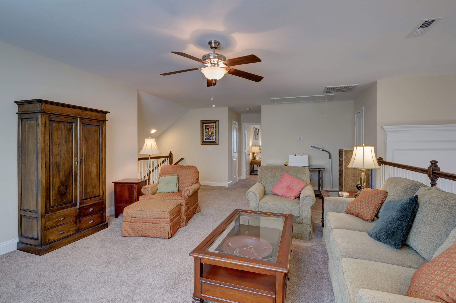
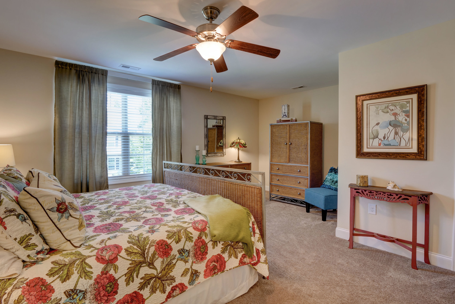
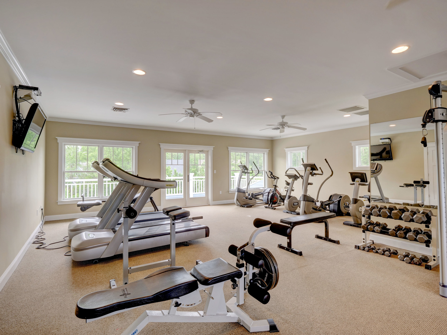
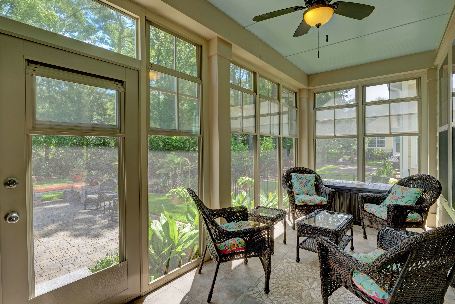
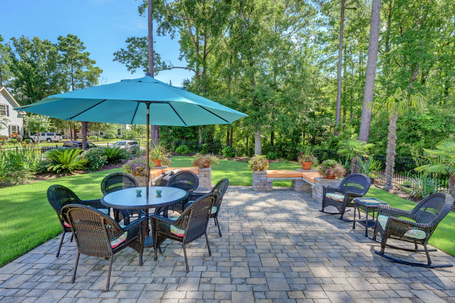
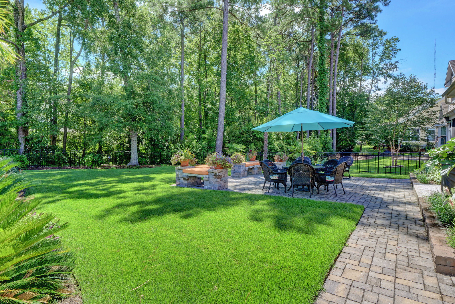
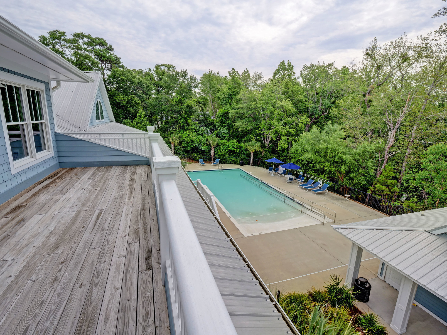
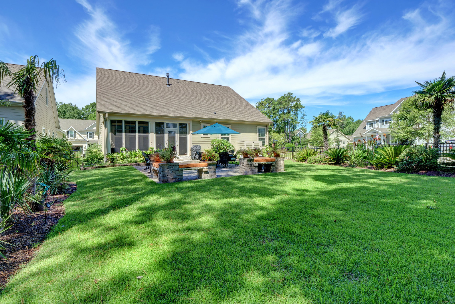
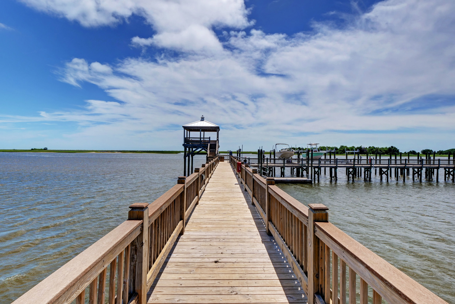
Located in the gated waterfront, resort-style community of Tidalwalk, this meticulously maintained 3 BR/3 BA home of 2800 s/f boasts exceptional upgrades throughout! You'll love the wide plank hardwood floors in all living areas & downstairs bedrooms, light-filled rooms, gourmet kitchen w/ large center island and custom details, office w/French doors, formal dining room w/tray ceiling, large living room with gas fireplace flanked by built-ins, spacious downstairs master suite, and screen porch overlooking unparalleled lush landscaping on an oversized, fenced corner lot. Laundry room with abundant cabinets. Upstairs features a huge family room, guest retreat and attic space. Side-load 2 car garage and tankless natural gas water heater. Refrigerator, washer, dryer and natural gas generator for the whole house included. Tidalwalk features saltwater pool, pier/day dock, 4000 s/f fitness center, private beach and gazebo overlooking the Intracoastal, and only minutes to Carolina Beach. Tidalwalk features saltwater pool, pier/day dock, 4000 s/f fitness center, private beach and gazebo overlooking the Intracoastal.
For the entire tour and more information on this home, please click here.
7431 Poseidon Point, Wilmington, NC, 28411 -PROFESSIONAL REAL ESTATE PHOTOGRAPHY
/Seize the opportunity and build your custom home beside 23 acres of pristine hardwood forest overlooking 20 acres of Pages Creek on your 1/2 acre at the end of a private drive. Explore sculpted trails in your backyard within Pages Creek Preserve Park's majestic landscape. Enjoy waterfront beauty from your private kayak dock (permit pending) and endless fun in the park! Middle Sound is in the middle of everything... Wrightsville Beach, Figure 8, Mayfaire, Publix, Landfall, Porters Neck, and Wilmington's highlights.
501 Silver Ring Court, Wilmington, NC, 28411 -PROFESSIONAL REAL ESTATE PHOTOGRAPHY
/Districted to Ogden Elementary School, situated in a cul de sac, and off Middle Sound Loop Rd. This gorgeous home has 4 bedrooms, 3 bathrooms, over 1800 sq ft, sodded front and back yard. Fully customized interior, custom built screened in porch with built in seating. Inside you''ll find perfection. Shiplap through out the living space, open concepts with a formal dining room and built in surround sound. Kitchen has upgraded cabinets, hand made concrete counter tops with embedded oyster shells. Master shower is made from a marble slab as well as marble tops in all bathrooms. Quality, location, and affordable. Wrightsville beach is 10 minutes by car or boat. Don''t miss out on this gem located in high demanded Ogden.
For the entire tour and more information, please click here.
1104 Pointe Summerset Drive, Wilmington, NC, 28403 -PROFESSIONAL REAL ESTATE PHOTOGRAPHY
/Lovely custom designed patio home minutes from Wrightsville Beach and Mayfaire. The home boasts beautiful hardwood floors throughout, granite, tile, vaulted ceilings and more. You will see the minute you walk in the door that you have found the perfect place to entertain friends and family. Open living area, wet bar, patio and screen porch allow for a natural flow inside and out. The gardens surrounding the home provide a tranquil setting that can be enjoyed from porch and patio. This property offers ''''water front'''' living as it is uniquely situated on the neighborhood pond.
For the entire tour and more information on this home, please click here.
2669 Jessica Lane SW, Supply, NC, 28462 -PROFESSIONAL REAL ESTATE PHOTOGRAPHY
/Welcome to this gorgeous, move in ready home! Featuring an open floor plan with vaulted ceilings in living room and master, custom barn door in living area, LED can lights, real hardwood floors, new carpet and light fixtures, SS appliances, and a large FROG. Sit on your newly screened covered back porch and enjoy your access to the neighborhood clubhouse with many amenities. Just minutes to the beach. This is a MUST SEE!
For the entire tour and more information, please click here.
10220 Mariners Cove Ct., Leland, NC, 28451 -PROFESSIONAL REAL ESTATE PHOTOGRAPHY
/Your boating and water access lifestyle is here. This outstanding Highland Shores home features a 30ft deep water boat slip, oversized 3/4 acre wooded lot brand NEW kitchen renovation with marble island, new appliances and lighting, newly refinished hardwoods, new interior paint, new carpet and tile for upstairs bedrooms/bath and a 3 car garage with storage/workspace. Originally constructed as personal home for one of the areas premier custom home builders, this house exudes quality of construction and solid design not easily found. You will appreciate the 1st level master bedroom for convenient everyday living combined with an open concept flow to living areas, back porch access and a private office.
For the entire tour and more information on this home, please click here.
2018 Metts Avenue, Wilmington, NC, 28403 -PROFESSIONAL REAL ESTATE PHOTOGRAPHY
/Custom built in 2015, this home is an amazing opportunity in the charming neighborhood of Carolina Place. Open floor plan with downstairs master. Abundant high-end features: Carrara marble countertops throughout, stainless KitchenAid appliances, gas stove with pot filler faucet above, double drawer dishwasher, subway tile backsplash, raised bar, wainscoting in living areas, crown moldings throughout, wood floors throughout, 9ft ceilings throughout, barreled ceilings in master hall and powder room, dual zone thermostats, and a pet/toddler washing station by the back door. Master suite features a vaulted ceiling, walk-in closet, dual vanity, Herringbone tile bath floor, large walk-in shower with double rain heads, and private water closet. Double front porches. Fire pit in backyard.
For the entire tour and more information, please click here.
1733 South Moorings Drive, Wilmington, NC, 28405 -PROFESSIONAL REAL ESTATE PHOTOGRAPHY
/This home exudes elegance and quality and has been meticulously maintained by the original owner. As you enter you are immediately greeted by the grand 2-story living room with soaring windows overlooking a large pond and the 7th hole of the Jack Nicklaus golf course in the prestigious Landfall community. The thoughtful-design is complete with 2 piece, 8 inch crown molding, custom wainscoting and built-ins and the 3 3/4 inch casings on every window frame the wondrous views from all rooms of the house. The pristine, first-floor master suite is complete with two expansive closets, an on-suite bath and cozy sitting area. The main living area has a formal dining and living room in addition to an eat-in kitchen and additional den.The upstairs boasts three additional bedrooms, which are all on-suite. In addition, there are 2 additional bonus rooms, currently used as an art studio and gym. This home is located on desirable S. Moorings Drive across from the walking trails and natural area central to Wilmington's most desirable amenities and Wrightsville Beach.
For the entire tour and more information, please click here.
340 Watts Landing Road, Hampstead, NC, 28443 -PROFESSIONAL REAL ESTATE PHOTOGRAPHY
/Attractive home, 2670 sf country home with 3 Bedrooms and additional huge bonus room with plenty of hardwoods situated on .67 acres of privacy. Transoms allowing extra light, wood floors in living space, wainscoting, fireplace, catwalk overlooking great room, built ins and oversize side entry garage are just a start. Roomy Kitchen offers beautiful 42' Cabinets, granite countertops open to breakfast room looking out on private backyard. Formal dining room is beautifully accented with wainscoting. Relax in the serene back covered deck or cozy front porch patio at the end of the day. Custom built home for builders personal residence offering extras such as pre-wired for central vac and water softener. Totally private yard with 24 x 16 wired workshop and irrigation system makes yard maintenance easy. Minutes to the Beach on Topsail Island and Wilmington. Easy commute to Back gate, MARSOC at Stone Bay, MCAS and Jacksonville and Topsail Schools!
For the entire tour and more information, please click here.
207 North Boca Bay, Unit A, Surf City, NC, 28445 -PROFESSIONAL REAL ESTATE PHOTOGRAPHY
/Beautifully appointed 4 bedroom 4 bath home specifically designed for year round living. Endless views of the ICWW and wet islands teeming with coastal birds and wildlife. So many upgrades they can't all be counted. Spacious living area and formal dining area, gas fireplace surrounded by custom built ins. Custom sofa designed for this space and natural light from many windows overlooking the ICWW. Gourmet Kitchen with upgraded appliances, built in wine cooler, designed pantry storage, induction and convection range/oven. For outdoor living there's a screened and covered porch off the living area. A guest suite and bath with deck finish the downstairs level. All bedrooms have private en suite baths and coastal furnishings will convey. Massive master suite with covered and screened porch, sitting area, zen-like master bath with therapeutic walk out tub, teak accessorized steam shower and a huge master closet. Views of sound and Intracoastal waterways.
For the entire tour and more information, please click here.
509 North Shore Drive, Sneads Ferry, NC, 28460 -PROFESSIONAL REAL ESTATE PHOTOGRAPHY
/Live elegantly in this beautifully remodeled 3 bedroom, 2 bath, all-brick home with an office that can be used as a 4th bedroom. Located in North Shore Country Club, an exclusive golf community only 3 minutes away from North Topsail Beach, this home has been tastefully remodeled with custom bathrooms and a gourmet kitchen equipped with Bosch appliances and a large island with a built-in wine cooler. The many upgrades include quartz countertops, French doors, tile and hardwood flooring, and custom blinds installed throughout the house. Enjoy the extensive outdoor patio and spacious attached screened porch that opens right into the living room. Entertain on the private patio surrounded by lovely landscaping, including lush grass, palms, and lighting to enhance the beauty.
For the entire tour and more information, please click here.
606 Salo Street., Wilmington, NC, 28411 -PROFESSIONAL REAL ESTATE PHOTOGRAPHY
/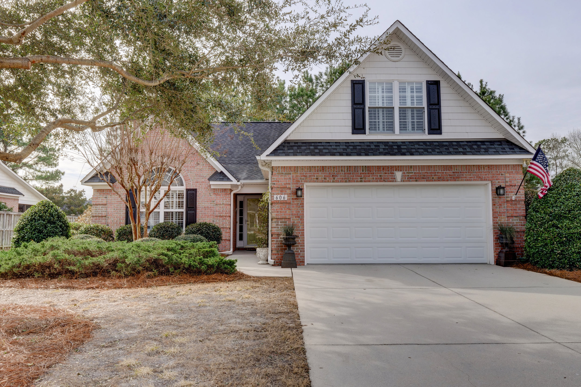
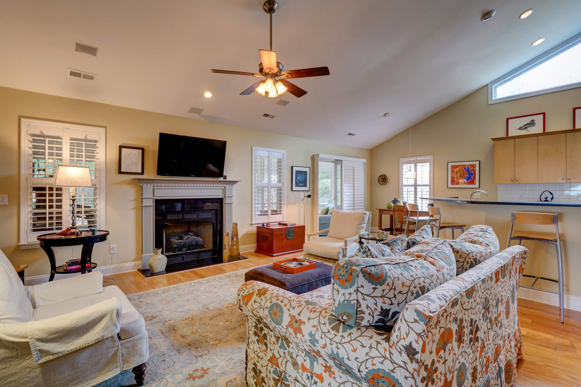
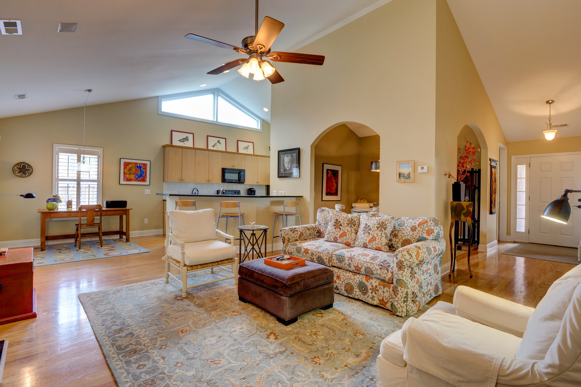
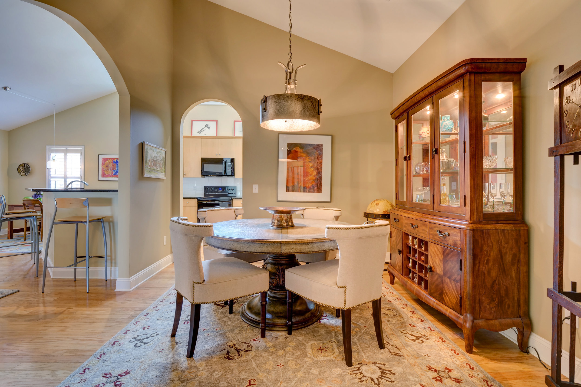
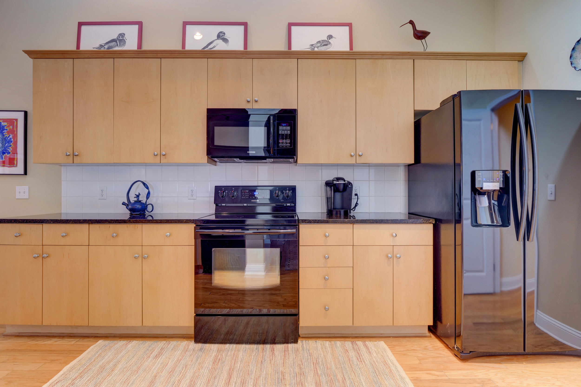

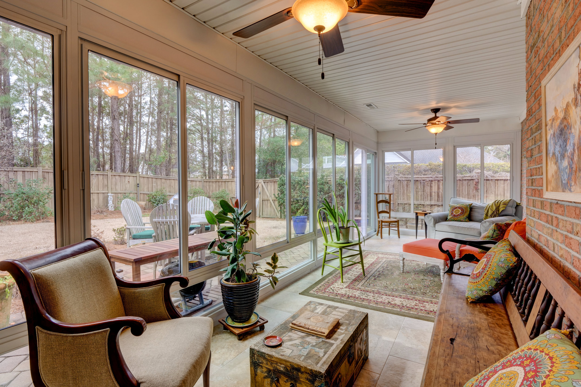
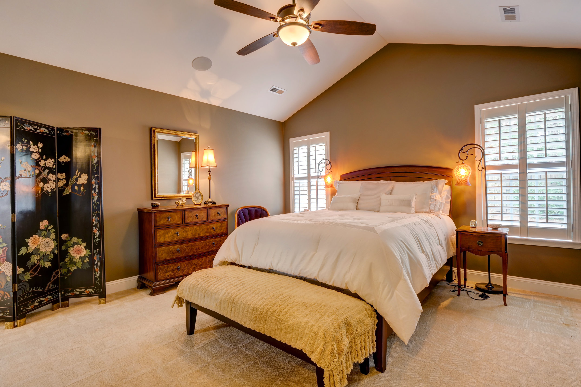
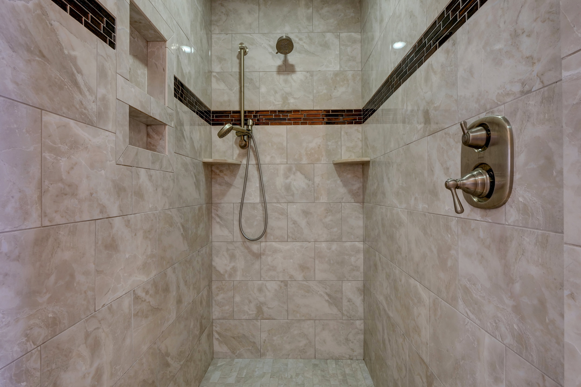
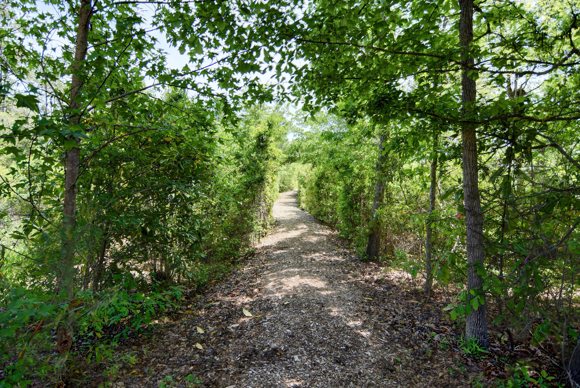
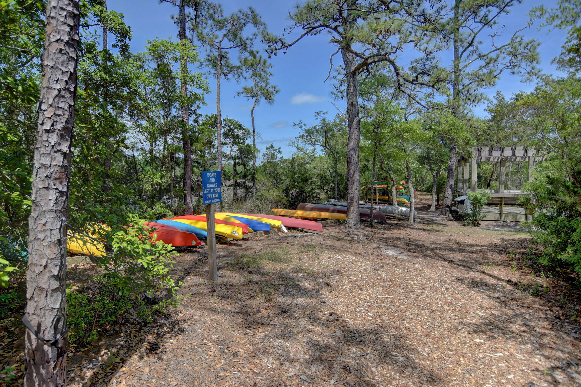
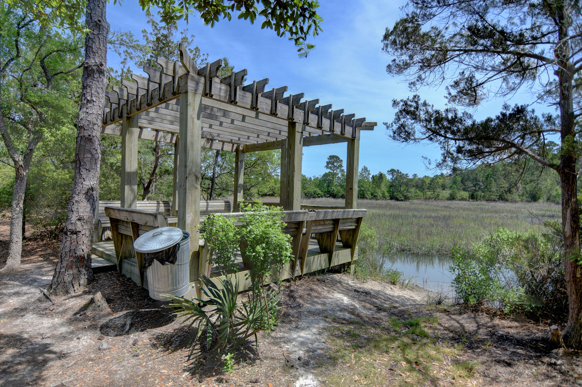
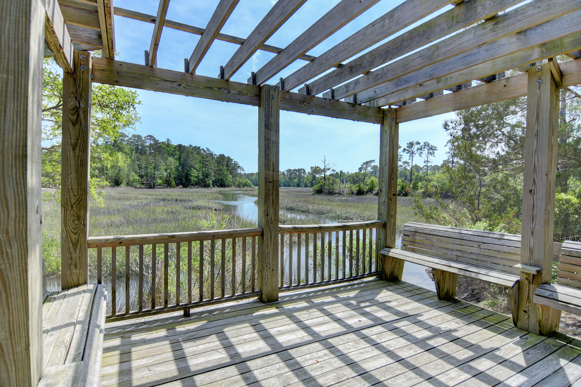
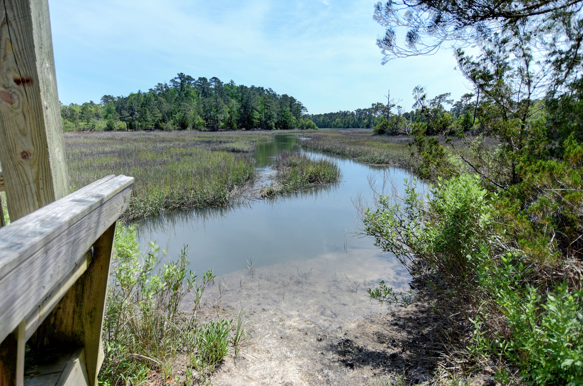
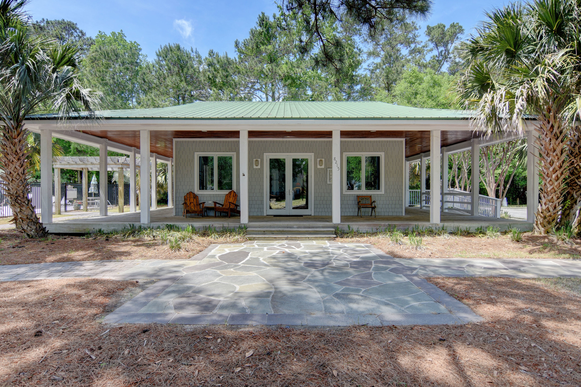
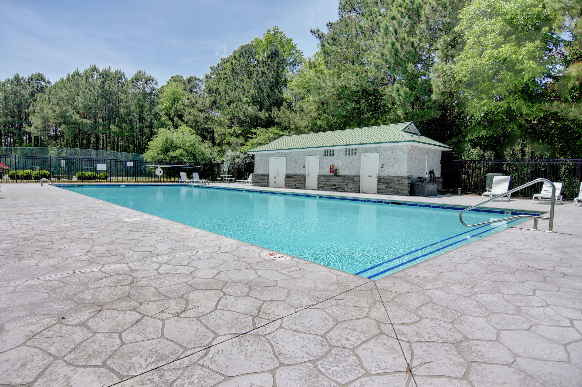
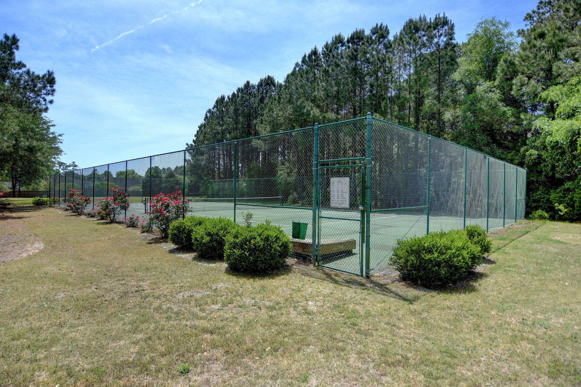
This brick patio home outshines them all with updates galore, casual and open floor plan, volume ceiling in great room and kitchen full of natural light, beautiful maple cabinets in kitchen, granite counter tops and tile back splash, eat-in breakfast bar nook area, wood floors in living areas, master bedroom retreat offers an amazing bath with decorative vanity with marble top, large walk-in tile shower /glass tile accents, huge master closet, split bedroom plan, updated light fixtures and fans, bonus room is third bedroom having its own bath, Custom Plantation shutters, throughout, new oil rubbed door knobs throughout, all bathrooms updated, relax with a good book in the tiled sunroom, paver patio, fenced rear yard with lovely landscape, community pool, tennis, clubhouse, kayak launch
For the entire tour and more information, please click here.
214 Salt Marsh Lane, Hampstead, NC, 28443 -PROFESSIONAL REAL ESTATE PHOTOGRAPHY
/