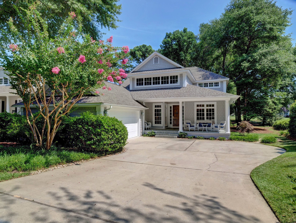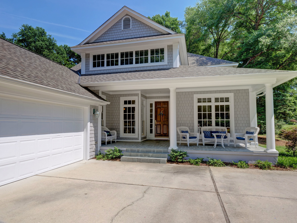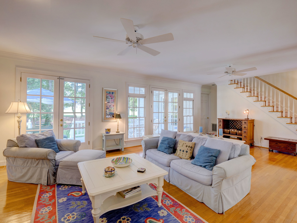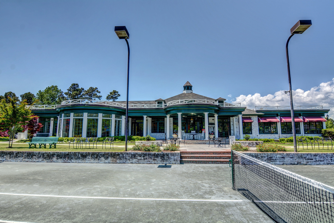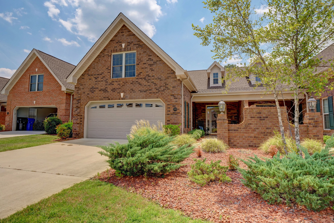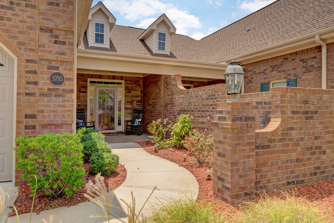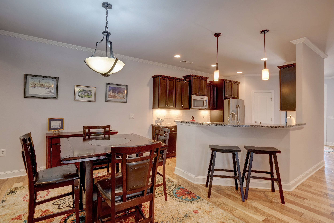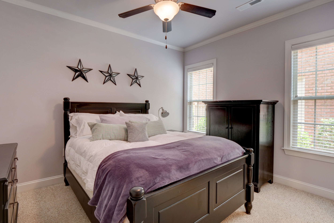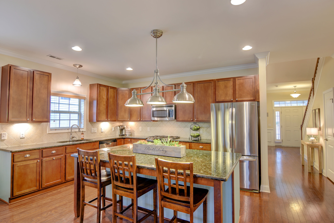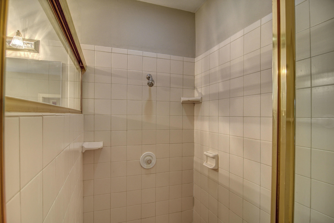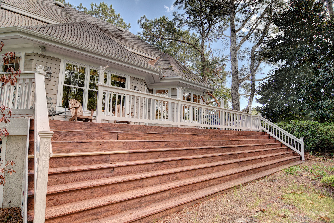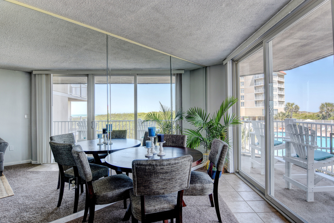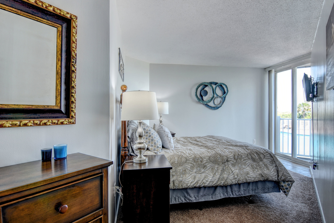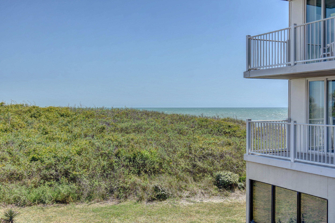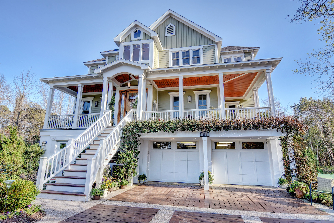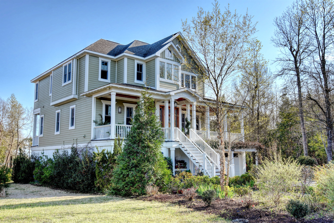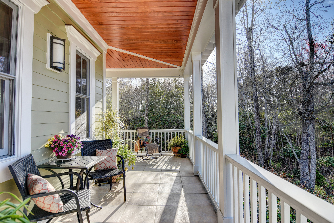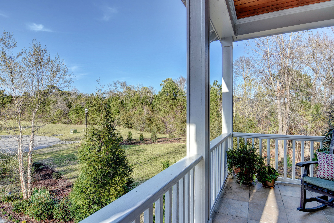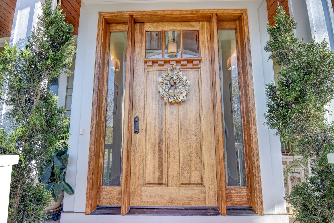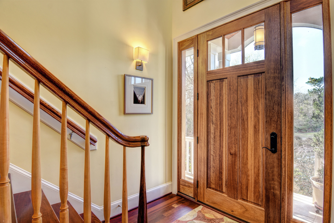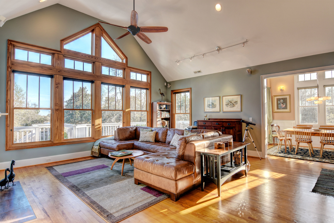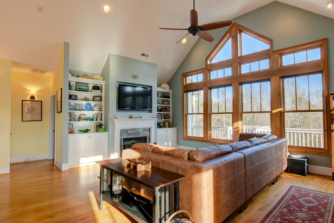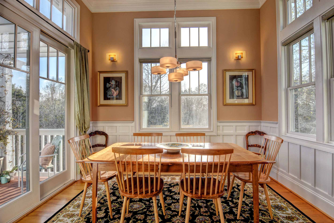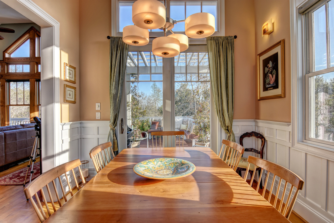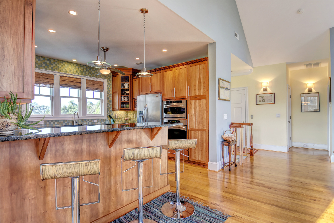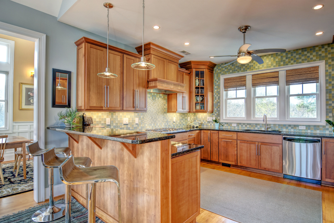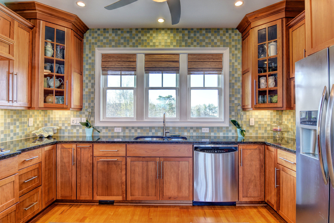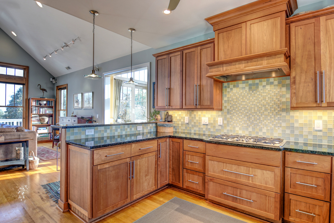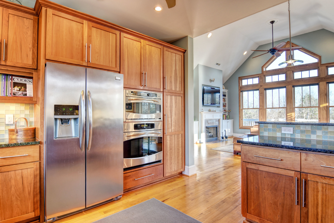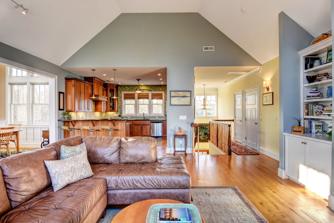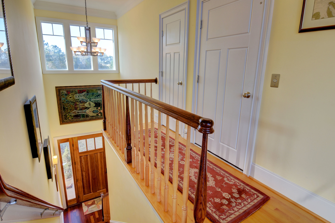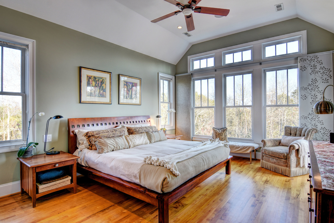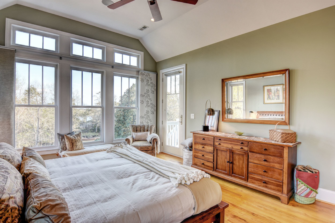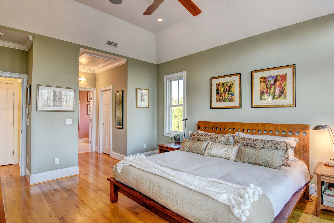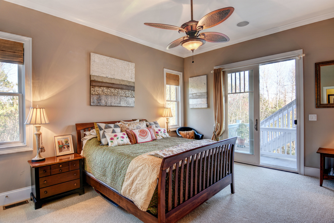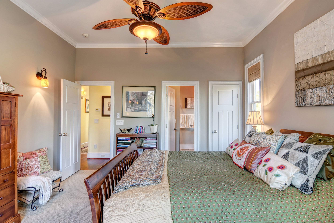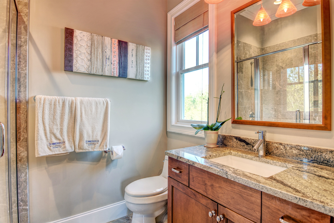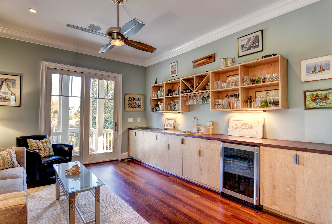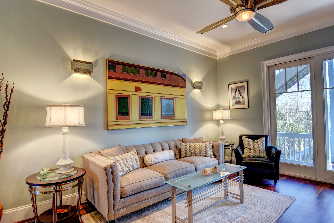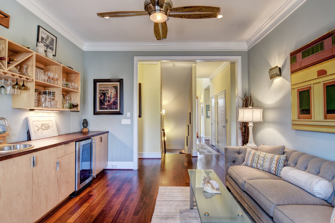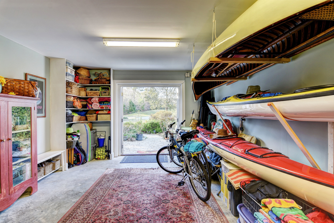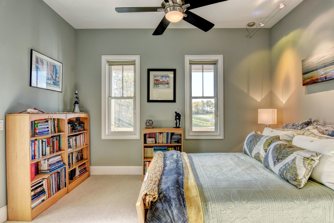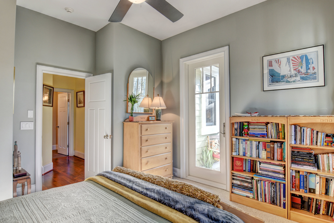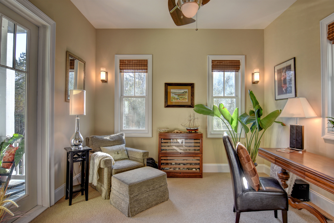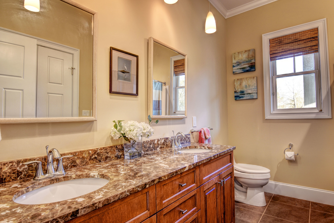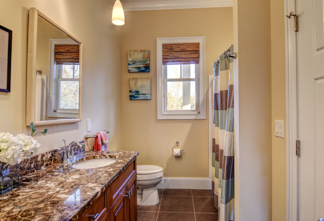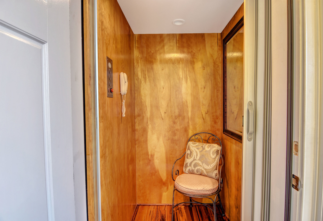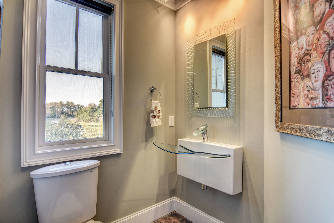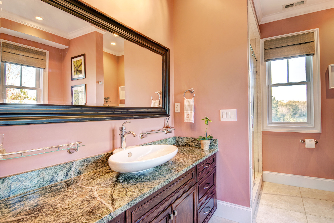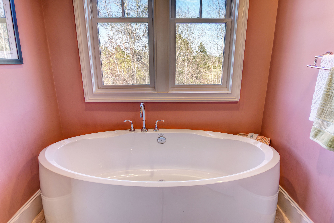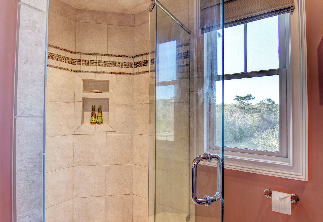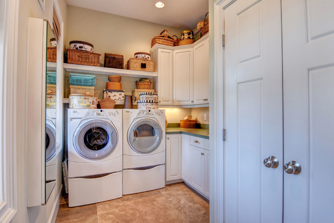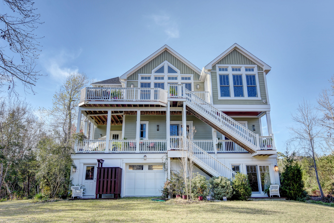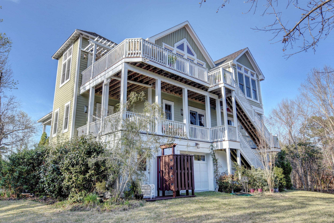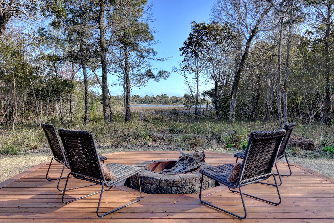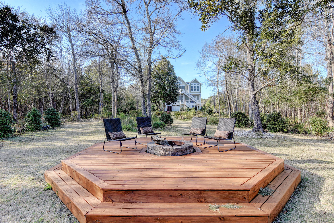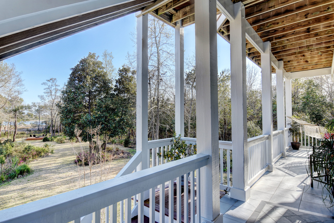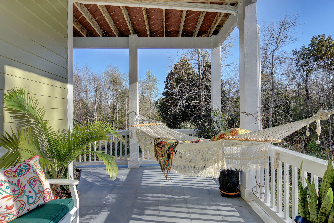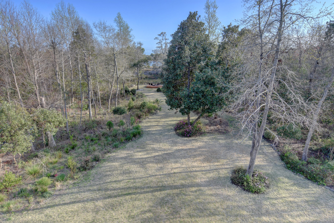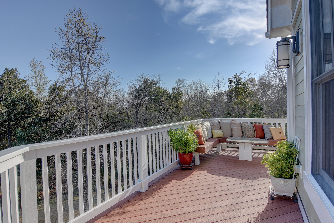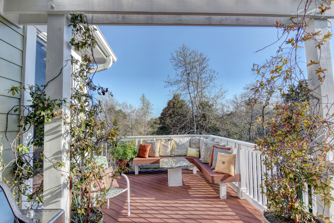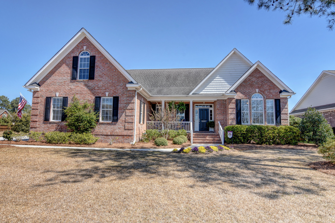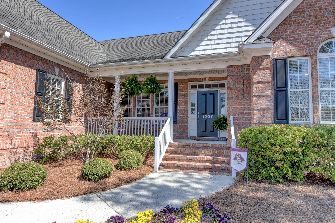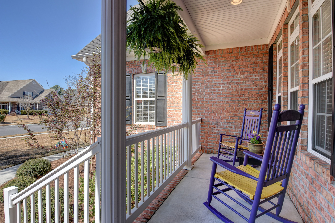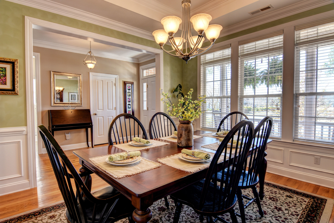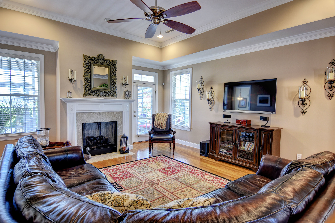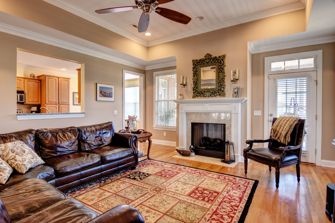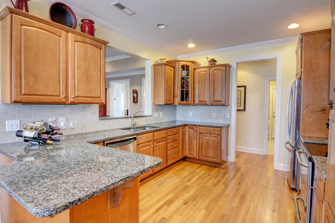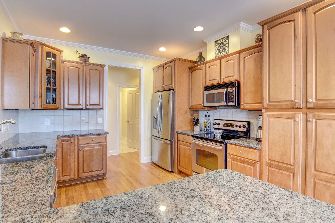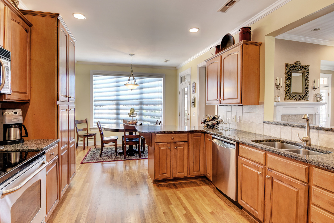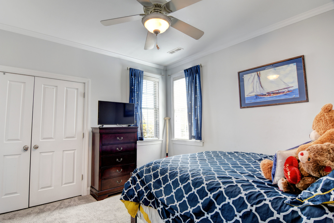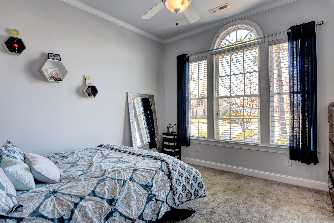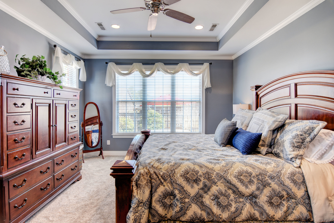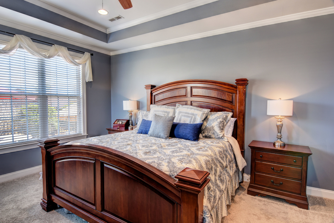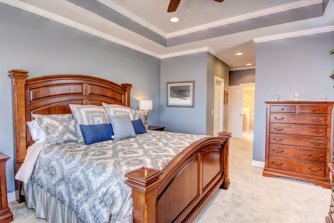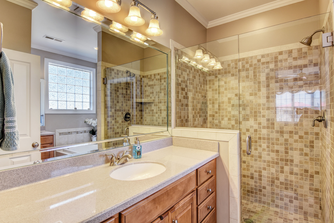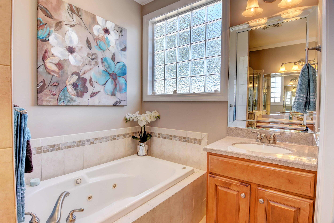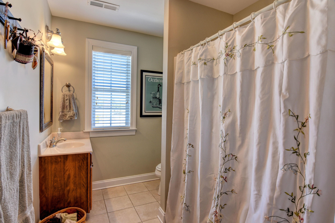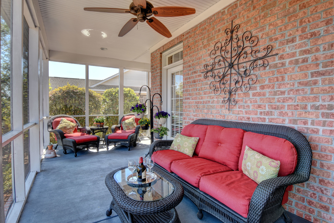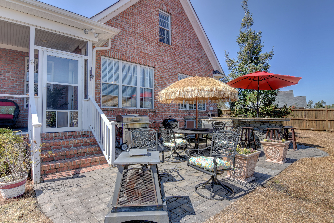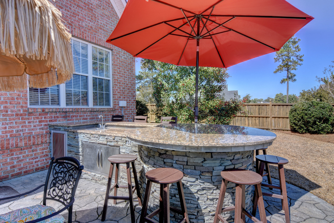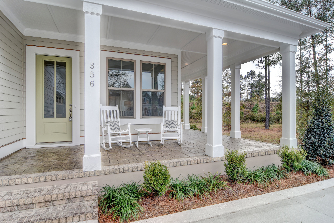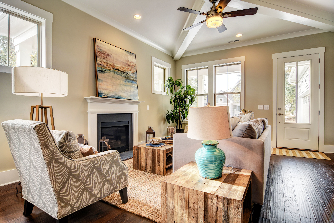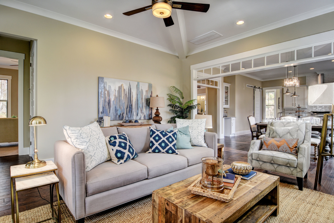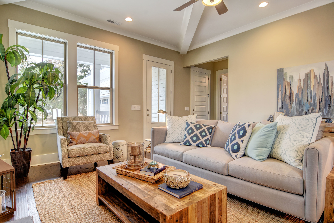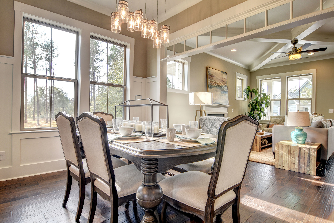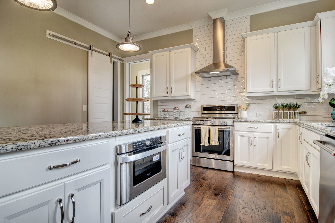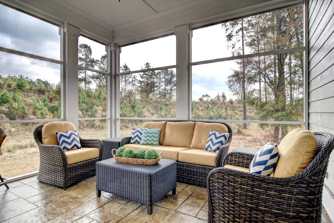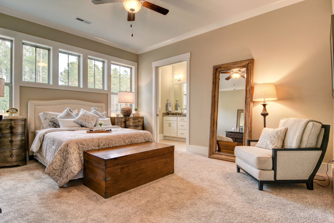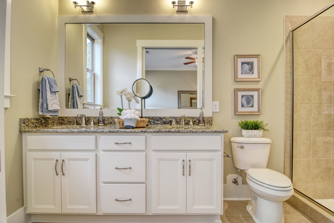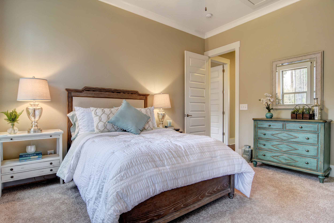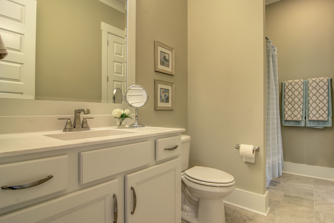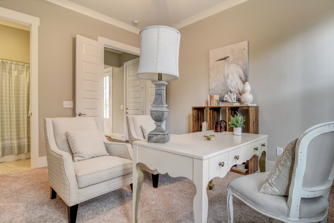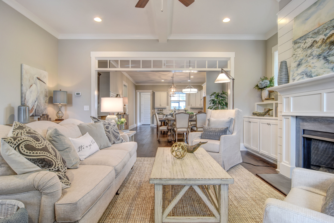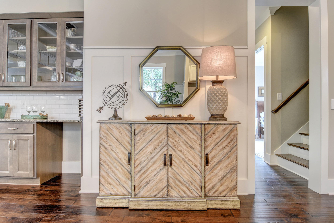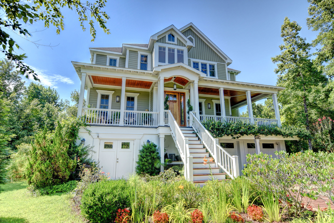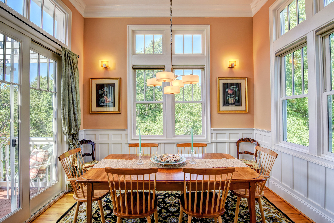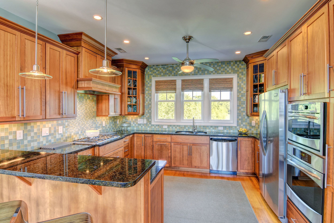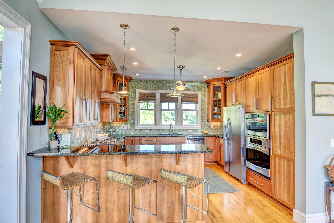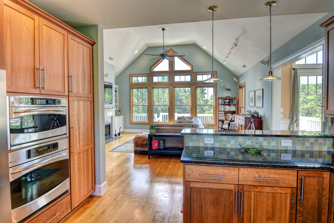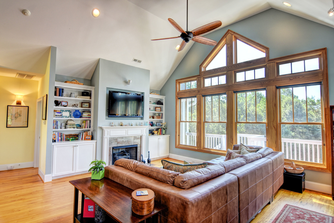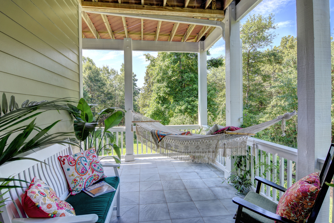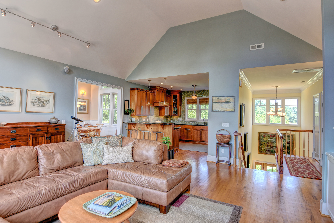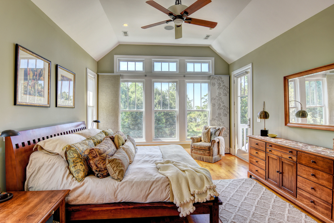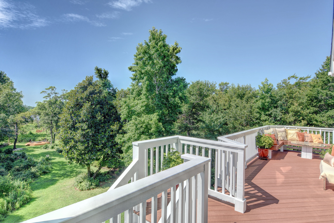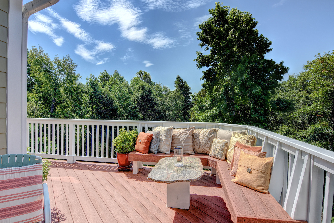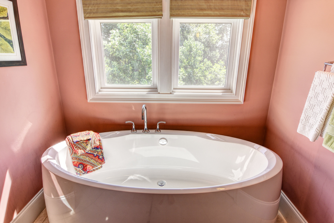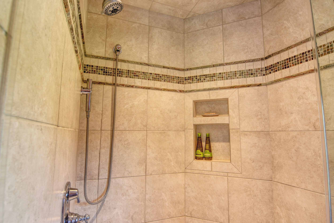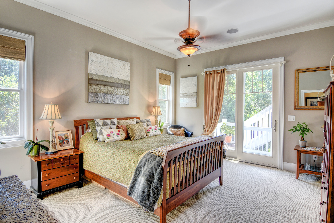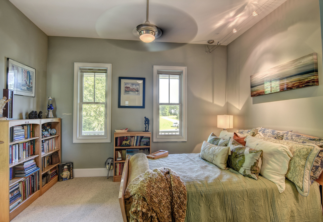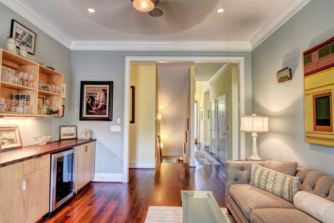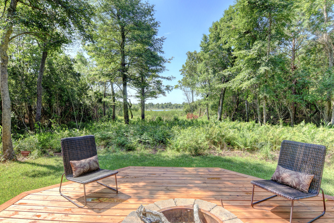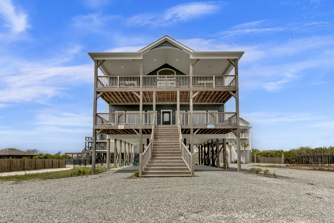3793 Anslow Drive, Leland, NC, 28451 -PROFESSIONAL REAL ESTATE PHOTOGRPAHY
/Beautiful brick townhouse in popular Brunswick Forest. Open common area includes kitchen, combination living & dining space, laundry closet. Kitchen has breakfast bar, granite counters, under cabinet lighting, subway tile backsplash, and a pantry. Living room has built-in shelving unit, gas fireplace with decorative mantle, French doors to enclosed porch. Master bedroom is located off the living room offers oversized walk-in closet & attached bath with double vanity, walk-in tiled shower, soaking tub. Master suite has private door to enclosed porch. Finished upper bonus room has third full bath - can be home office, media room, children's play space, or 4th guest room... Rear enclosed porch with skylights and tiled floor gives way to patio in fenced backyard. Home has floored attic for storage. Features & upgrades in this townhome include laminate wood flooring, carpeting in bedrooms, trey ceilings, crown molding, transom windows, brushed nickel fixtures, sound system in common area & out to rear porch. Community amenities include access to premiere golf course, clubhouse & fitness center, swimming pool, tennis courts, trails & playground. Short trip over the bridge to diverse shopping, dining, entertainment, historic sites Wilmington has to offer!
For the entire tour and more information on this home, please click here.
1201 Porches Drive, Wilmington, NC, 28409 -PROFESSIONAL REAL ESTATE PHOTOGRAPHY
/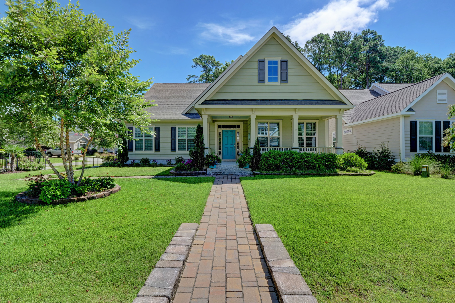
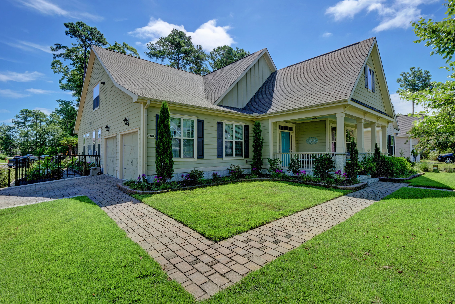
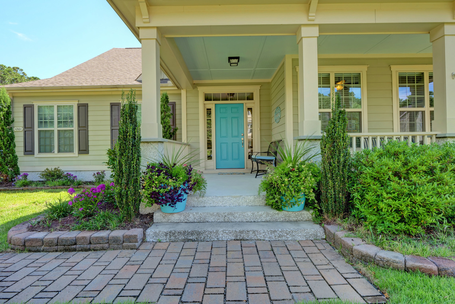
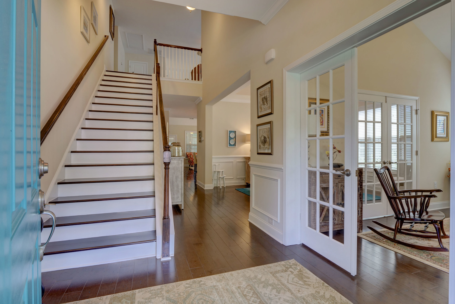
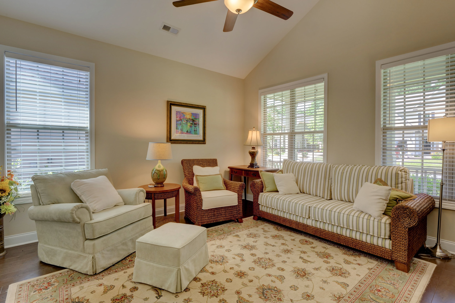
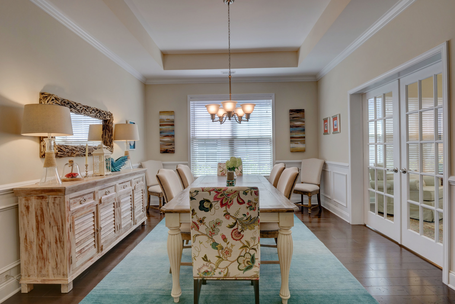
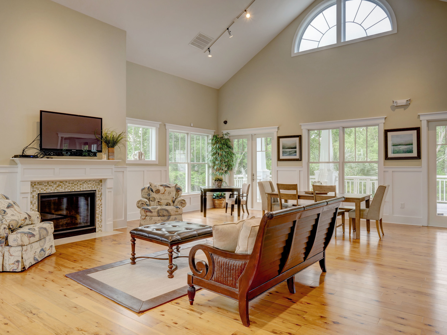
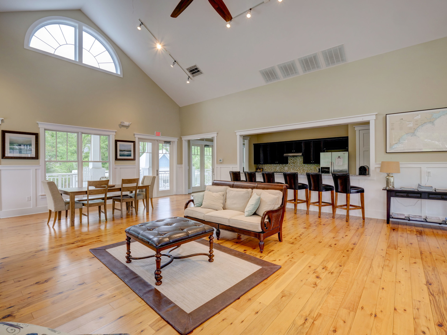
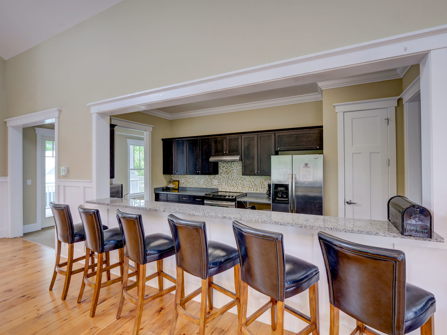
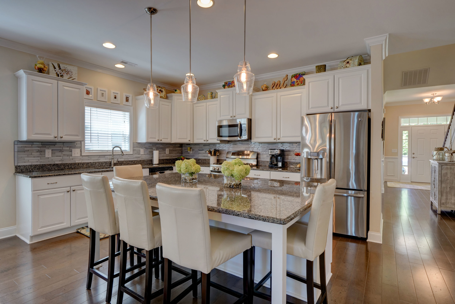
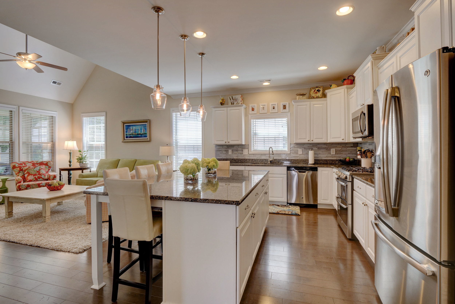
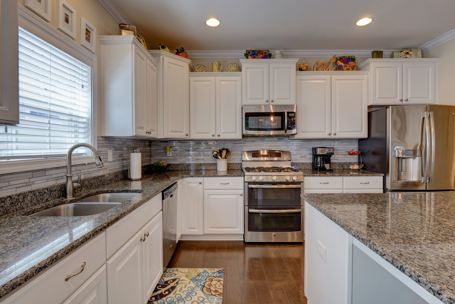
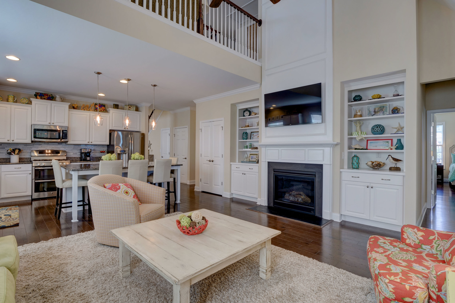
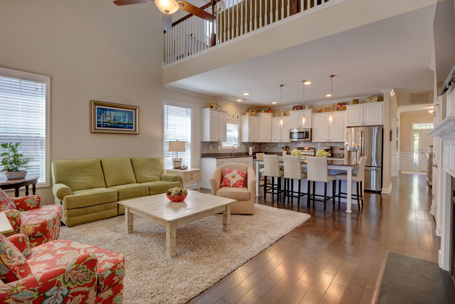
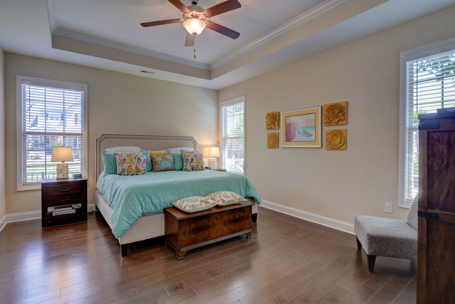
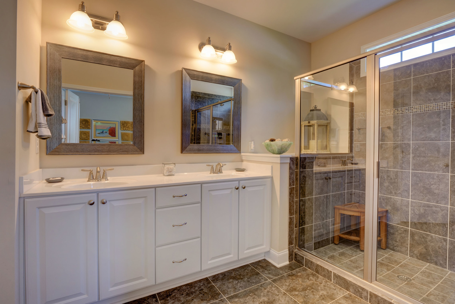
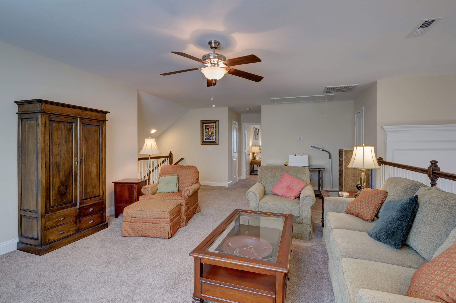
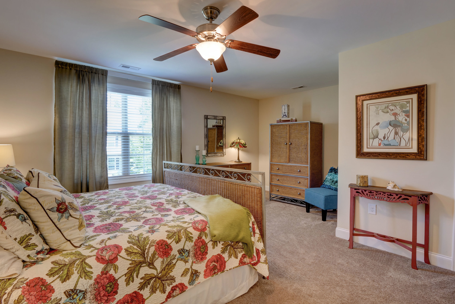
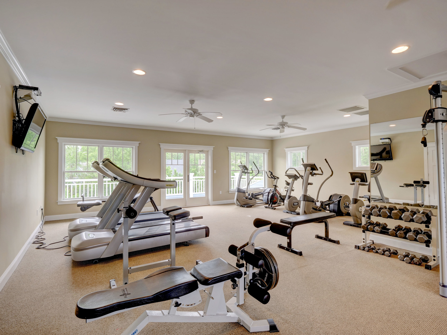
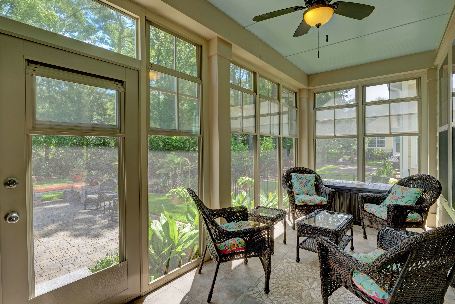
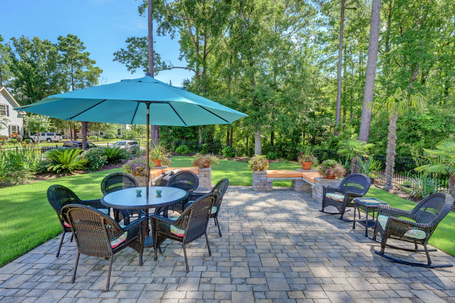
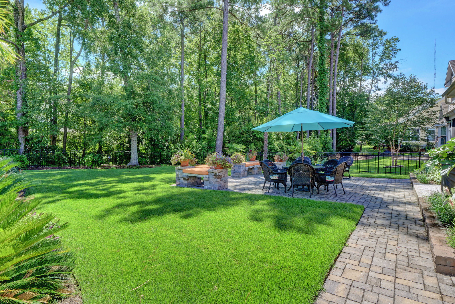
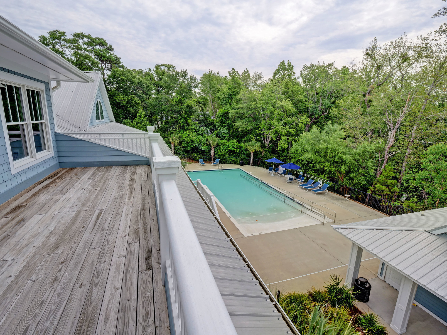
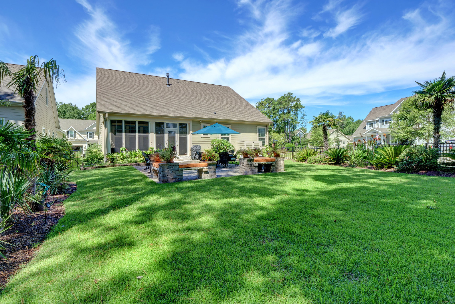
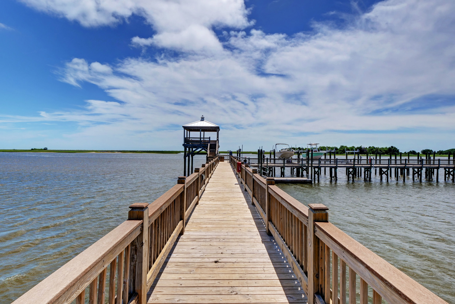
Located in the gated waterfront, resort-style community of Tidalwalk, this meticulously maintained 3 BR/3 BA home of 2800 s/f boasts exceptional upgrades throughout! You'll love the wide plank hardwood floors in all living areas & downstairs bedrooms, light-filled rooms, gourmet kitchen w/ large center island and custom details, office w/French doors, formal dining room w/tray ceiling, large living room with gas fireplace flanked by built-ins, spacious downstairs master suite, and screen porch overlooking unparalleled lush landscaping on an oversized, fenced corner lot. Laundry room with abundant cabinets. Upstairs features a huge family room, guest retreat and attic space. Side-load 2 car garage and tankless natural gas water heater. Refrigerator, washer, dryer and natural gas generator for the whole house included. Tidalwalk features saltwater pool, pier/day dock, 4000 s/f fitness center, private beach and gazebo overlooking the Intracoastal, and only minutes to Carolina Beach. Tidalwalk features saltwater pool, pier/day dock, 4000 s/f fitness center, private beach and gazebo overlooking the Intracoastal.
For the entire tour and more information on this home, please click here.
965 Tidalwalk Drive, Wilmington, NC, 28409 -PROFESSIONAL REAL ESTATE PHOTOGRAPHY
/This home sits on a premier lot in the gated TidalWalk community. The community offers a pool, fitness center, private beach, pier, day dock and much more. The perfect place to entertain - a bright and airy open floor plan with views to the downstairs living space from upstairs. Spend the day at your community beach, followed by a quick plunge in the pool before enjoying dinner on the patio overlooking the oversized backyard with lantern lighting. You have peace of mind with a 200 Amp standby generator, Ranai tankless water heater, security lighting & privacy drapery on the screen porch. The home includes a custom 12 x 10 ft. garden house, outdoor gas grill hookup & custom fence. The homes offers a master and guest bedroom/bath, upgraded kitchen, screen porch, office, dining & laundry all on the main level. The second level offers an abundance of storage space, finished family room, full bath & guest room.
For the entire tour and more information, please click here.
1306 Taswell Court, Leland, NC, 28451- PROFESSIONAL REAL ESTATE PHOTOGRAPHY
/

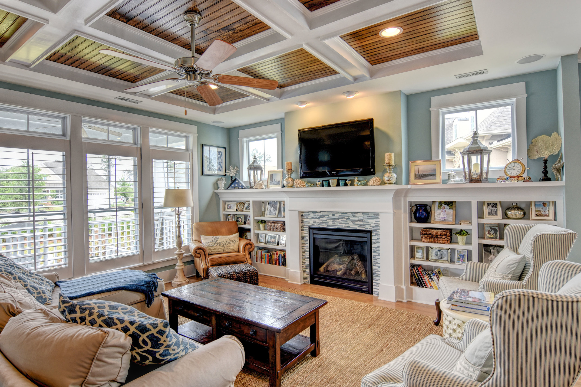
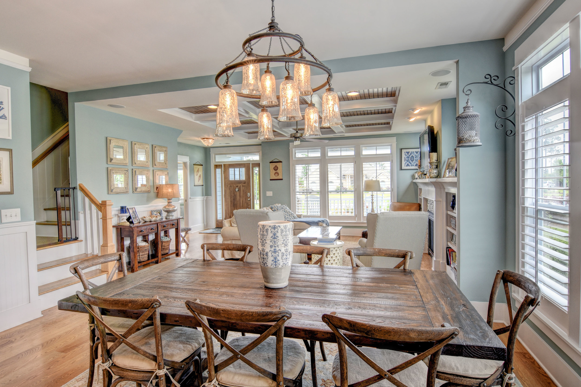
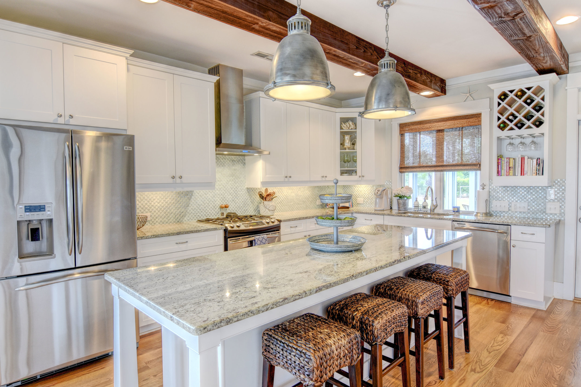
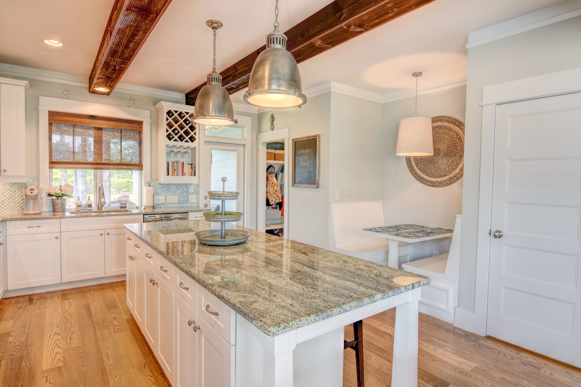
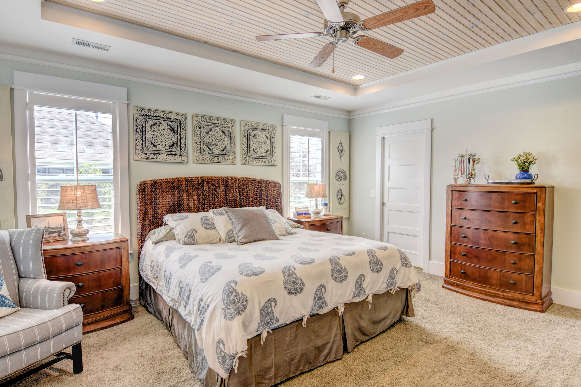
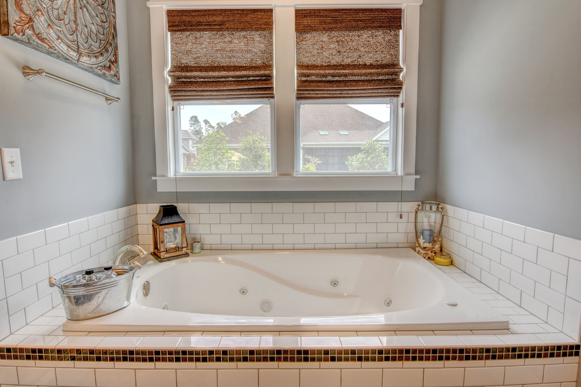
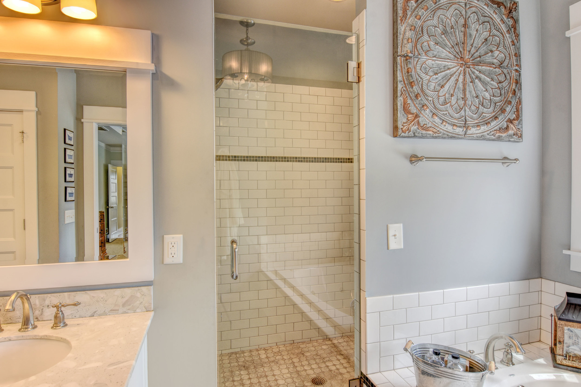
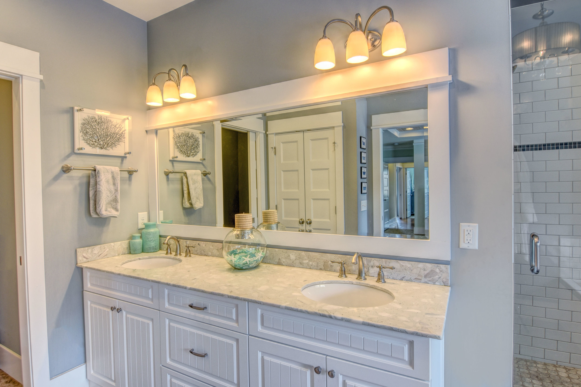
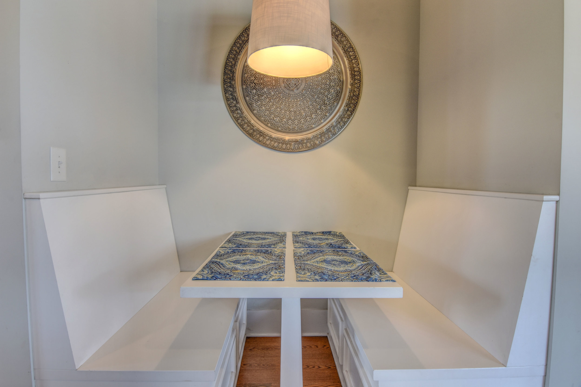



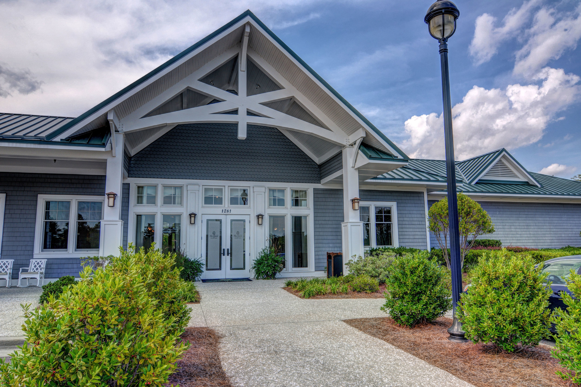
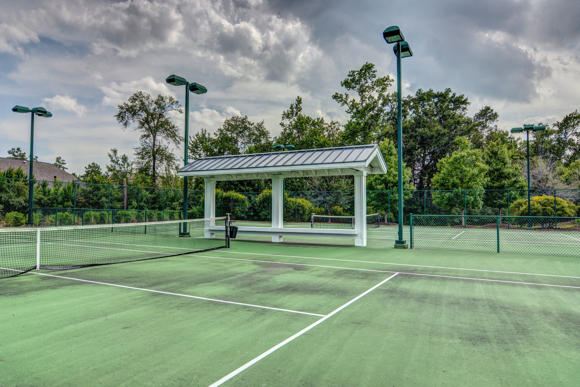
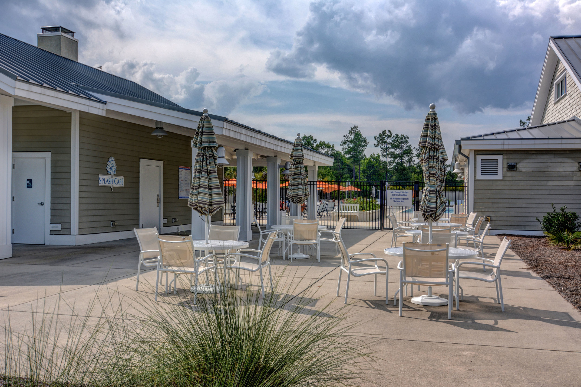

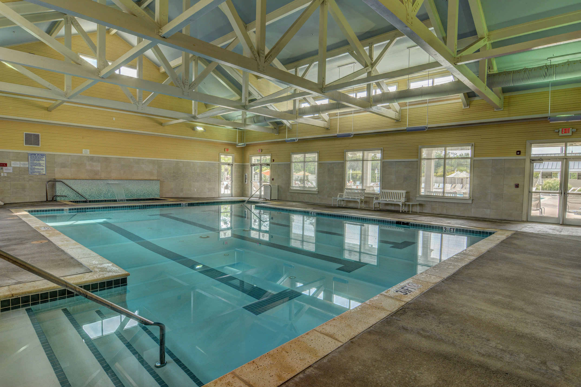
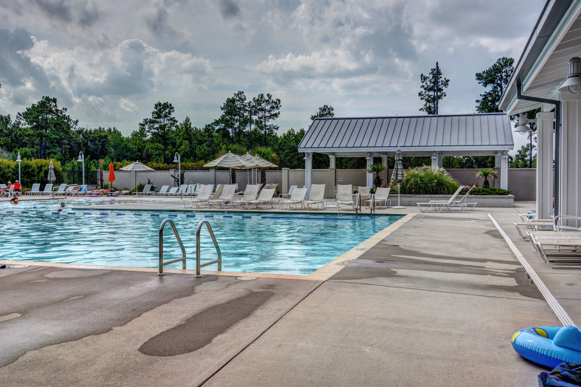
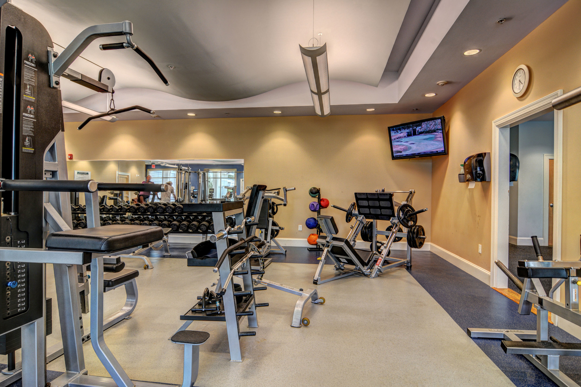
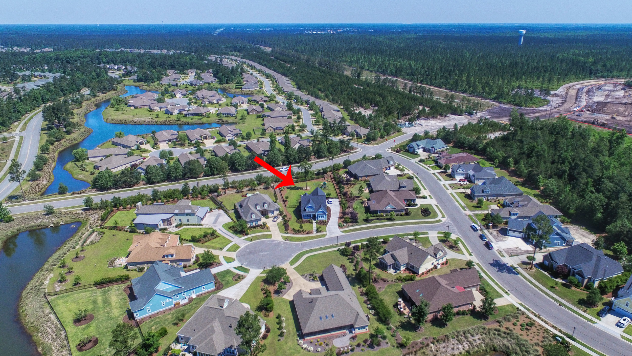
This stunning coastal craftsman style home, built by award winning Plantation Building Corp, shines with elegance and charm. The hardwood floors, granite countertops, milk glass backsplash, stainless steel appliances and custom dining banquette are just a few of the extraordinary features that make this home stand on its own. Additional upgraded details include coffered ceilings and custom lighting bringing even more character into the home. There is plenty of room for all with a large owner's suite and guest bedroom downstairs, complemented by 3 bedrooms, a large family room + bonus room upstairs. The Brunswick Forest community offers unbeatable amenities with 2 saltwater pools, splash pad, fitness center, 18 holes of championship golf, tennis, parks, walking trails and so much more.
For the entire tour and more information, please click here.
1500 Jupiter Hills Circle, Wilmington, 28411 -PROFESSIONAL REAL ESTATE PHOTOGRAPHY
/Well built custom home in the prestigious gated community of Porters Neck Plantation. The home is nestled in an acre of woods and azaleas, situated between the 18th green, the 10th tee and a pond, overlooking the 9th green of the Tom Fazio golf course. All bedrooms are suites with full baths and walk-in closets. Sunroom with cathedral ceiling, formal dining room, library with built in bookcase, heart pine floors throughout main living area, gourmet kitchen with large granite island. Fireplace in the 2-story great room as well as the master bedroom. Wide raised deck overlooking professionally landscaped gardens. Community access to boat launch, pier and picnic area of the ICWW. Opportunities to join the country club and access the fitness center, pools and tennis.
For the entire tour and more information, please click here.
2000 New River Inlet Rd, Unit 2109, North Topsail Beach, NC, 28460 - PROFESSIONAL REAL ESTATE PHOTOGRAPHY
/Enjoy the Atlantic Ocean as your backyard at this beautiful 2-bedroom, 2-bath condo located at the St. Regis Resort. The spacious, updated kitchen has all of the appliances needed for cooking with family and friends. The open living and dining area leaves you with stunning ocean views out of the floor to ceiling windows. But if those views aren't enough, enjoy your private balcony which is accessible from the living room and both bedrooms. St. Regis offers a heated indoor pool as well as a beautiful outdoor pool. Other amenities includes a Business Center; Fitness Center, which has exercise equipment, cardio machines and a sauna; tennis, basketball and volleyball courts; playground for the little one; charcoal grilling areas and an onsite restaurant.
For the entire tour and more information, please click here.
416 Wisteria Lane, Holly Ridge, NC, 28445 -PROFESSIONAL REAL ESTATE PHOTOGRAPHY
/Fantastic Executive home located in the gated community of Summerhouse on Everett Bay. This home has it all: 3670 heated sq ft, 4 bedrooms, 3.5 baths, wet bar, hydraulic elevator, custom granite and marble, trex decking, custom tiled porches, 2x6 construction, 2 door 4 car garage, 15 x 48 storage room, and 8 foot solid mahogany front door. Reverse living with a large family room, formal dining, master bedroom, and kitchen on the top level. You will love the park like setting with views of the water on Everett Bay, lush landscaping, 7 zone irrigation system, landscape lighting, garden station, hot/cold outdoor shower, and fire pit barbecue deck in the back yard with Stump Sound views. Summerhouse has a beautiful resort-style swimming pool, fitness center,clubhouse, and 10 day docks.
For the entire tour and more information, please click here
813 Cupola Drive, Wilmington, NC, 28409 -PROFESSIONAL REAL ESTATE PHOTOGRAPHY
/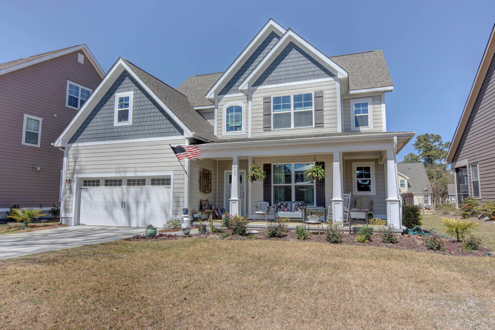
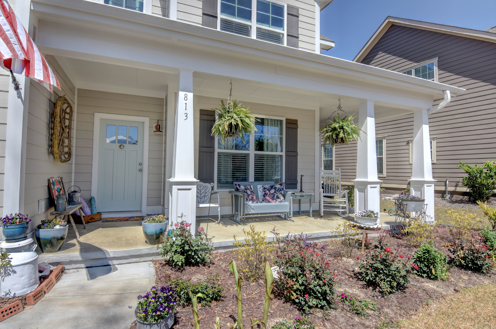
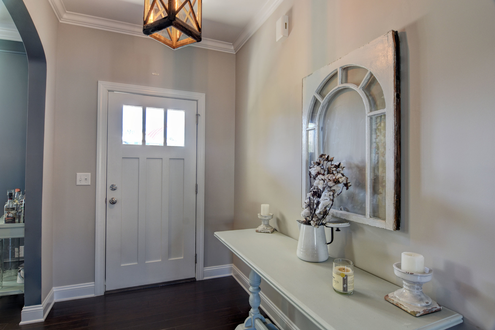
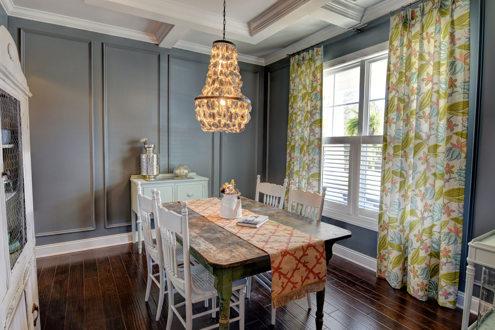
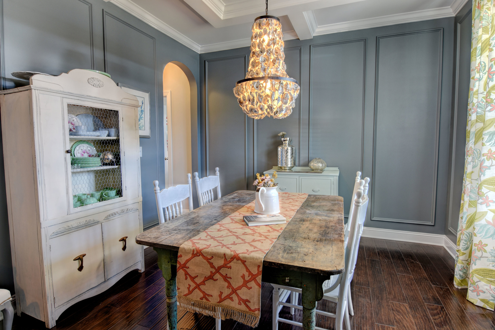
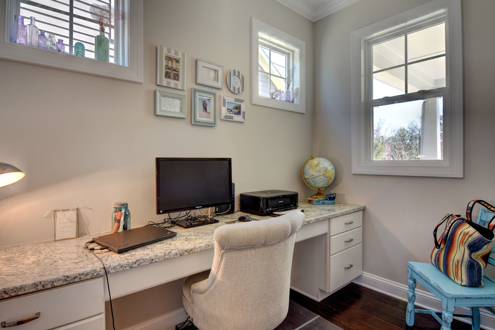
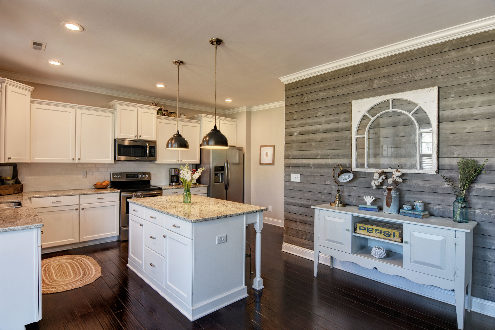
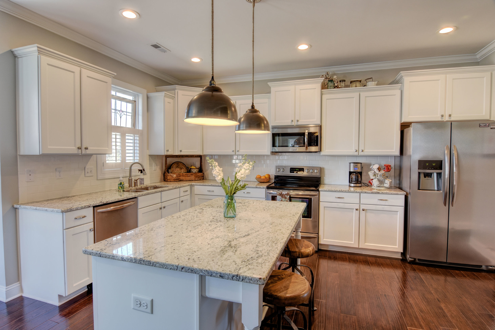
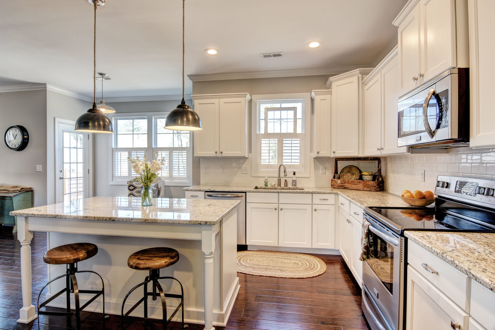
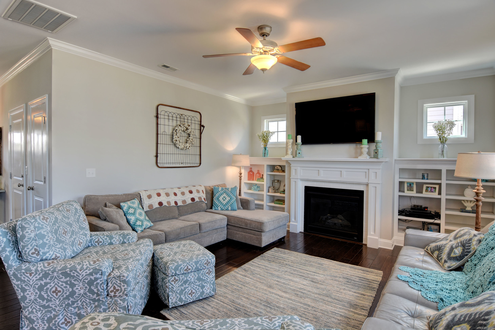
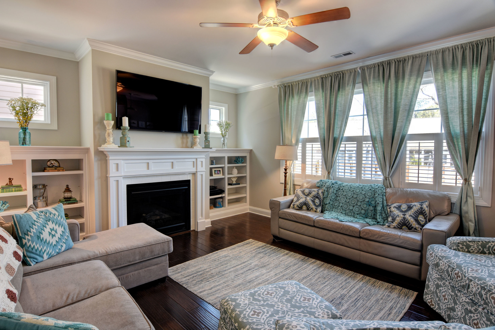
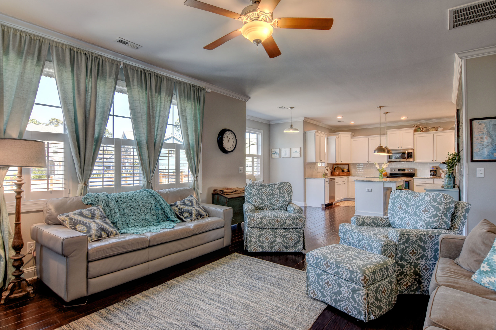
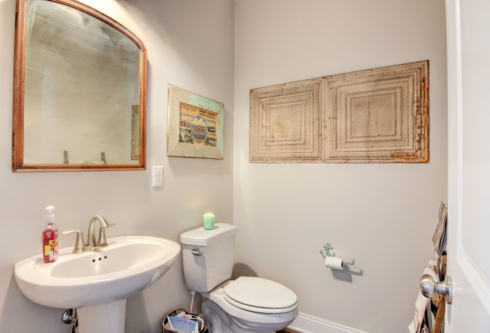
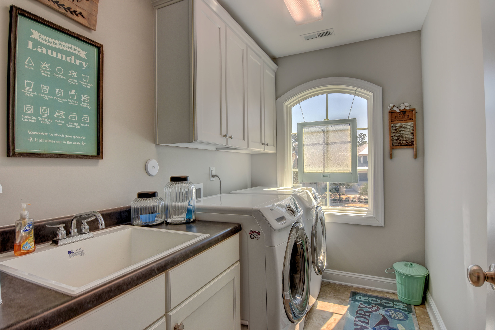
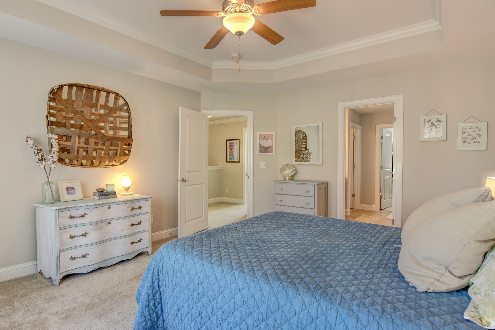
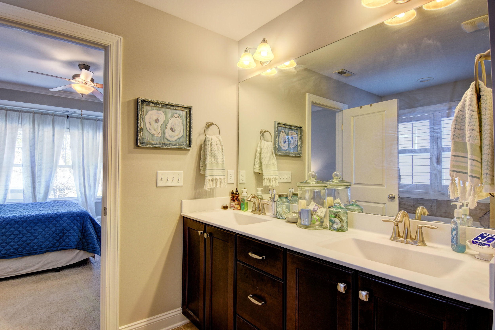
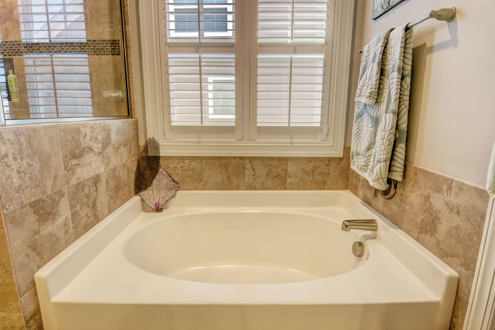
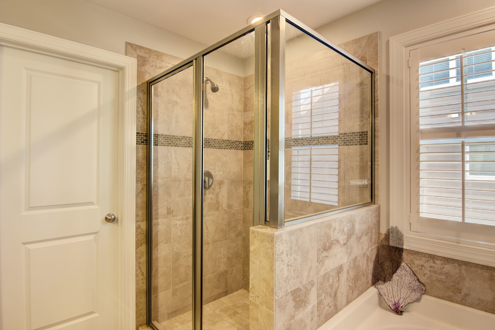
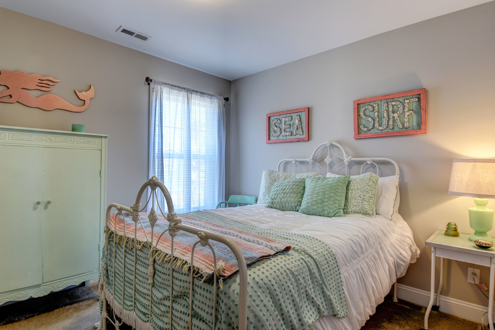
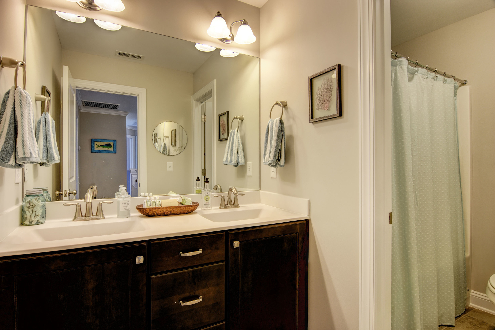
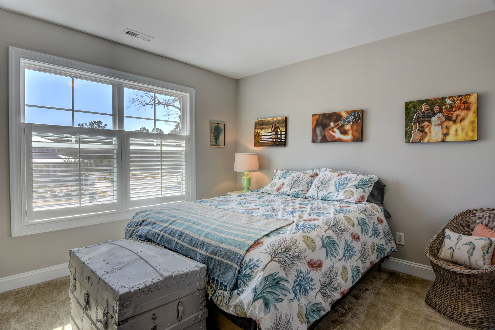
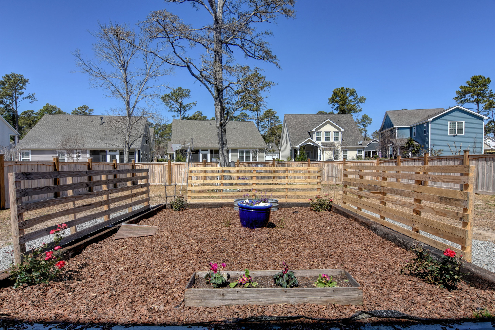
Welcome home where beauty awaits in this charming home within walking distance to the Intracoastal Waterway! Relax, kick your feet up and enjoy listening to sound of rolling waves as you sit on your rocking chair front porch! This lovely 4 bedroom home is located in the desirable water access community of Tidalwalk. Built by 70 West in 2015 this like new home offers a great open layout and functional floor plan. It boasts close to 2,300 sq ft and has spacious living areas, including formal dining with gorgeous oyster shell chandelier and convenient built desk great for a home office. Located just across the street from the pool this home has some beautiful quality finishes and amazing detailed trim/archways that give the home lots of character. Some other features include beautiful hardwood & tile flooring, shiplap wall in the kitchen, plantation shutters, granite counter tops, soft close drawers, stainless steel Frigidaire appliances, natural gas fireplace with built in's, and more! Master suite is very spacious with huge walk in closet, double vanities, and tile shower. Laundry room is on the second floor with the bedrooms and has utility sink as well. Also, note the newly fenced large backyard great for entertaining! This is a must see home within an adorable family friendly neighborhood with lots of amenities to enjoy including outdoor pool, pier and gazebo, fitness center, and gorgeous clubhouse to enjoy.
For the entire tour and more information, please click here.
1207 Grandiflora Drive, Leland, NC, 28451 -PROFESSIONAL REAL ESTATE PHOTOGRAPHY
/Great home in the upscale neighborhood of, Magnolia Greens. This is one of the few homes with a large fenced backyard. What makes this home unique is the custom outdoor bar with sink and refrigerator- wrapped in stacked stone, with a granite surface. This home is designed to enjoy the inside and out. All brick, 4 bedrooms, 3 baths, 1.5 story home, screened back porch. Large Bonus Room has a media room, bedroom with, full bath & closet. Great kitchen with an abundance of cabinets! Breakfast area, formal dining room, hardwood floors, carpet & tile. Magnolia Greens has 3 pools, tennis, clubhouse, sidewalks, fitness center, basketball, pickle ball, lush landscape, manicured lawns, and sidewalks with low HOA Dues.
For the entire tour and more information, please click here
356 Cornubia Drive, Castle Hayne, NC, 28429 -PROFESSIONAL REAL ESTATE PHOTOGRAPHY
/New construction by Herrington Homes on this Wooded Home Site located in River Bluffs, a New Gated Community that is perched along the beautiful winding Cape Fear River, minutes away from Wilmington and all it has to offer. Amenities to include marina, River Walk, Pool, Tennis, Pickleball, Basketball, Fitness Center, Walking trails! The Aster plan offers 10' Ceilings, 2x6 construction, gourmet island kitchen with walk in pantry, great room w built ins around fireplace and coffered ceilings, hardwood flooring in main living areas, tile in baths and laundry, full tile shower in owners suite, granite countertops in kitchen, bar and owners suite, hybrid hot water heater, and conditioned storage space in garage.
For the entire tour and more information on this home, please click here
353 Cornubia Drive, Castle Hayne, NC, 28429 -PROFESSIONAL REAL ESTATE PHOTOGRAPHY
/New construction by Herrington Homes on this Alley-Fed Home Site located in River Bluffs, a New Gated Community that is perched along the beautiful winding Cape Fear River, minutes away from Wilmington and all it has to offer. Amenities to include marina, River Walk, Pool, Tennis, Pickleball, Basketball, Fitness Center, Walking trails! Gull Cottage plan offers 10' ceiling, 2x6 construction, gourmet island kitchen with walk in pantry, great room w built ins around fireplace and coffered ceilings, hardwood flooring in main living areas, tile in baths and laundry, full tile shower in owners suite, granite counter tops in kitchen, bar and owners suite, pass through window between kitchen and screen porch, hybrid hot water heater.
For the entire tour and more information on this home, please click here
416 Wisteria Ln., Holly Ridge, NC, 28445 -PROFESSIONAL REAL ESTATEPHOTOGRPAHY
/Gorgeous custom home located on one of the most beautiful and private lots in Summerhouse on Everett Bay. This spacious 4 bedroom, 3.5 bath quality constructed home with sound views is wonderful for entertaining or just a relaxing evening at home with your family. The ground level presents a finished storage/recreation area with over 800 sq. ft. of space and a 4+ car tandem garage, along with a sheltered granite countertop work station for gardening. As you enter the impressive solid mahogany door to the 1st level from the front of the house, you will find the oversized laundry room with built in cabinets and 3 of the 4 bedrooms each featuring its own private access to the covered porches. This floor also showcases a lounge area complete with wet bar. As you move to the second level you will continue to notice all the extras this home has to offer, central vacuum system, hydraulic elevator accessing all three levels, smart home wiring throughout including CAT 5 access, security system plus camera monitoring, gas fireplace, trey ceilings and transom windows. The top of the staircase opens to the spacious living area, master bedroom, formal dining room and gourmet kitchen with cherry cabinets, stainless steel appliances, granite countertops and sea glass tile backsplash. The picturesque outdoors invites you to a thriving and well-manicured landscape where you will enjoy the extensive privacy of your fire pit and raised decking with family and friends.
Summerhouse on Everett Bay gated community amenities provide a clubhouse, resort style swimming pool, tennis courts, fitness center, picnic areas, onsite boat storage, day docks, scenic bridges and lakes, playground and nature trails.
For the entire tour and more information on this home, please click here


