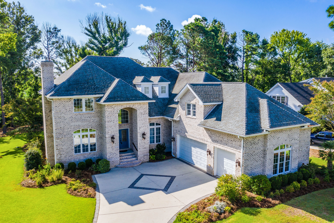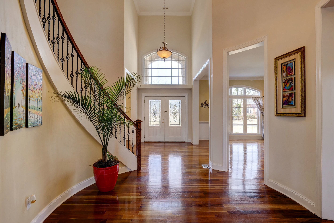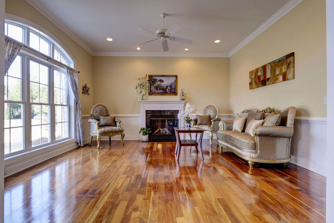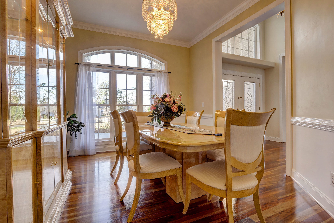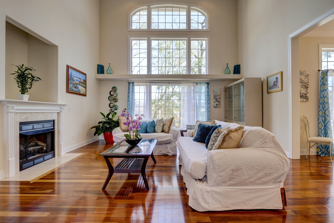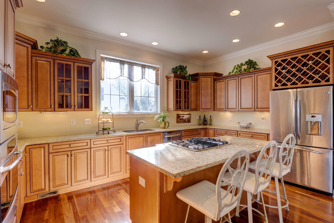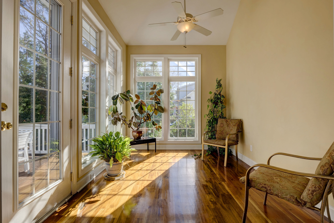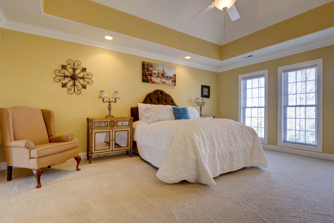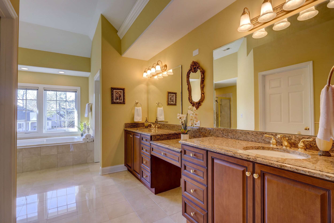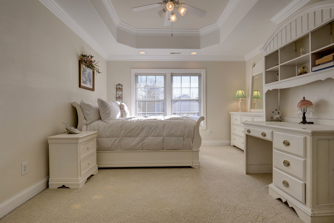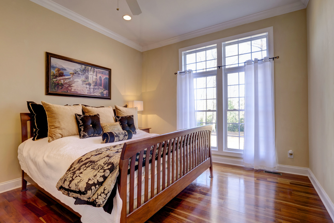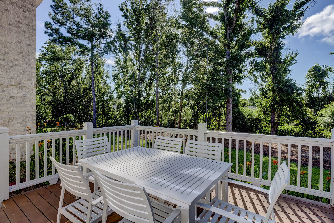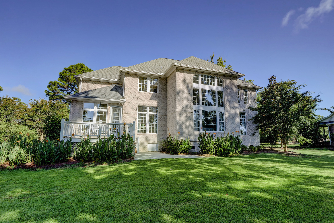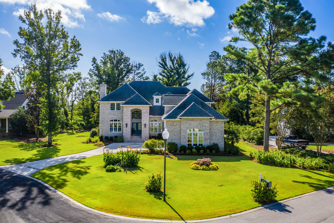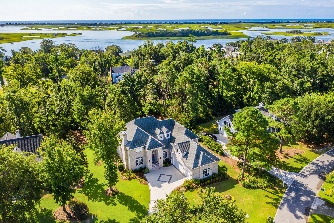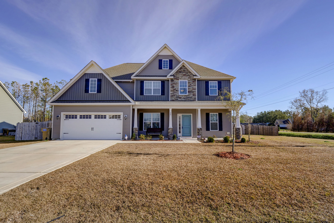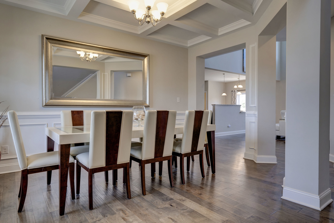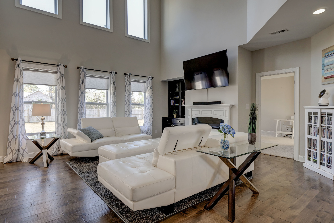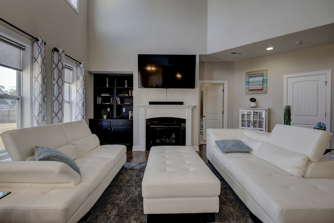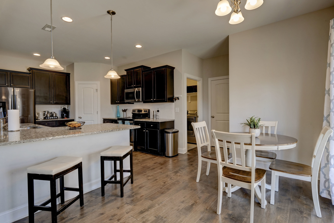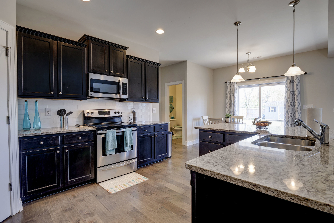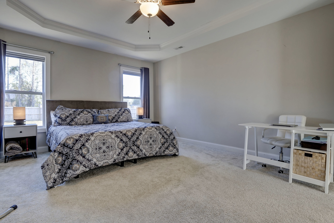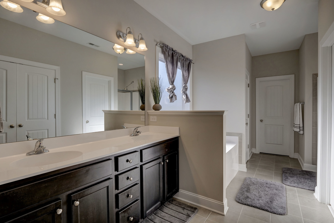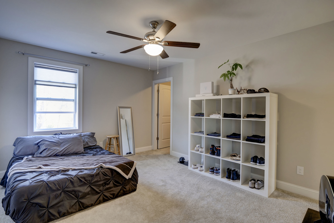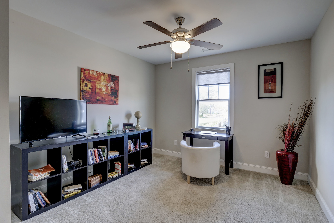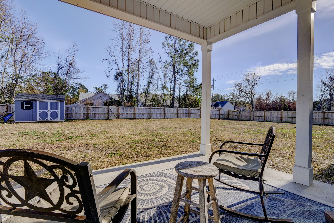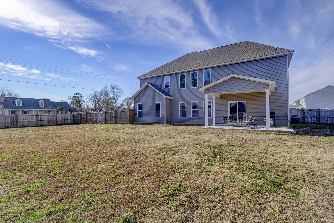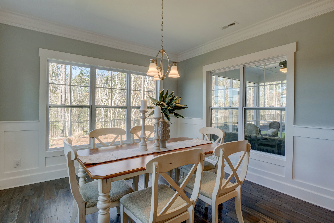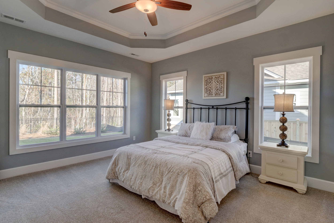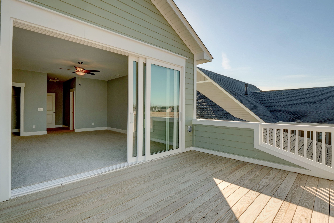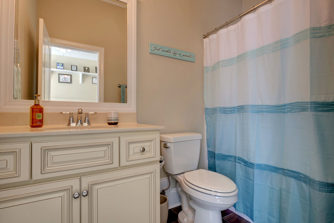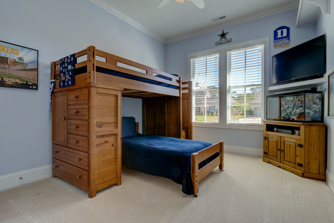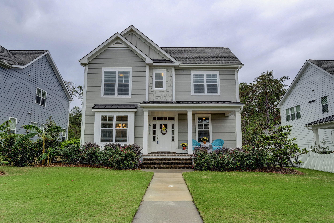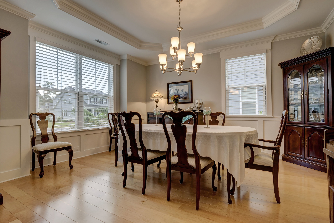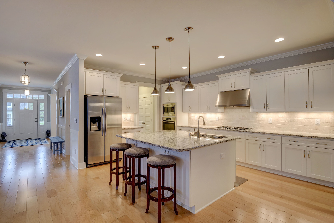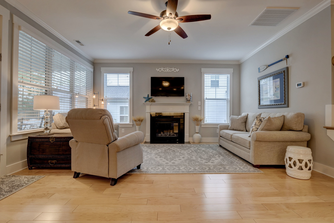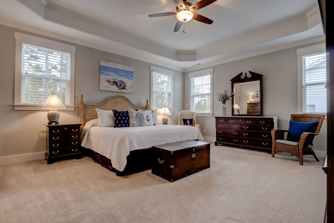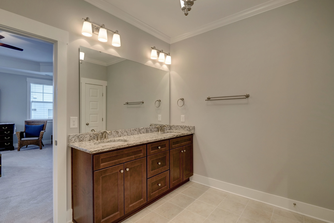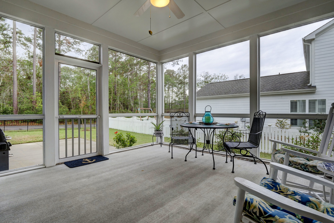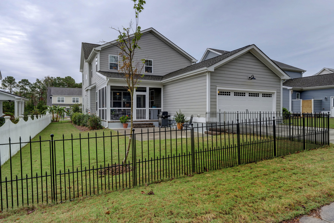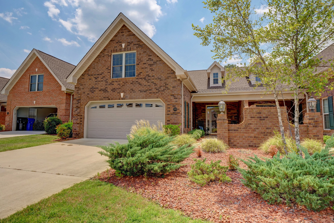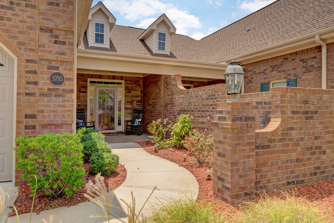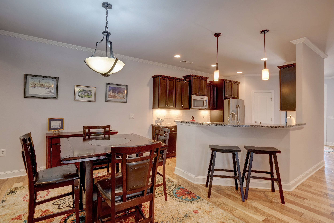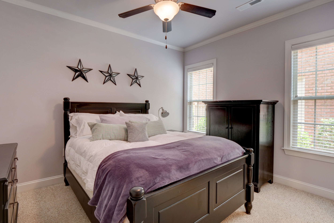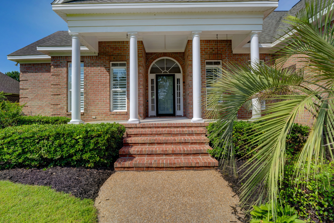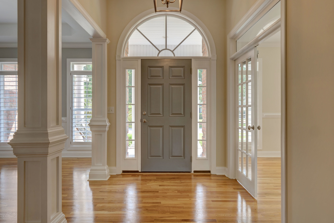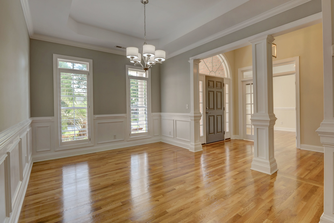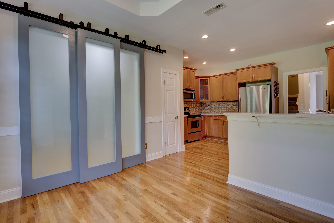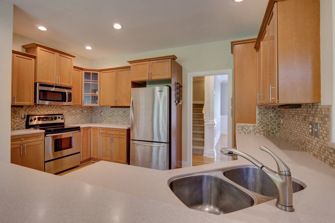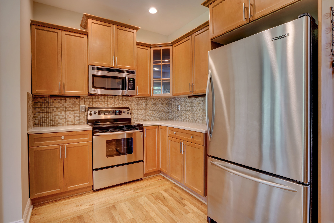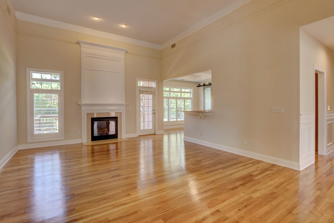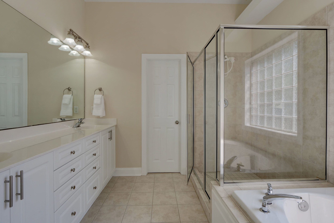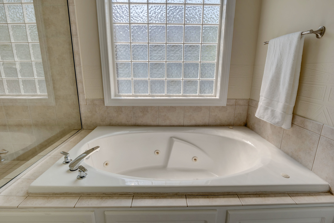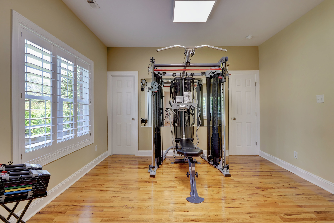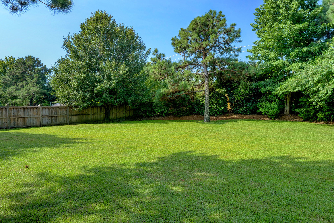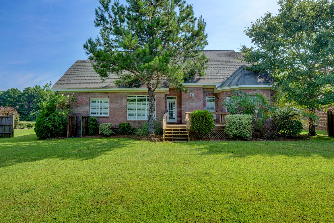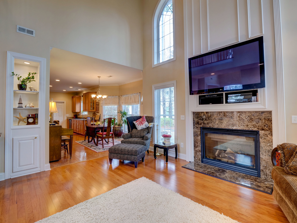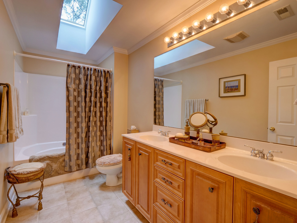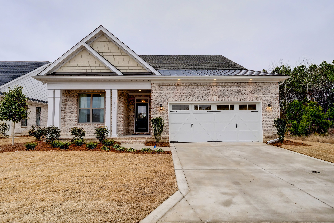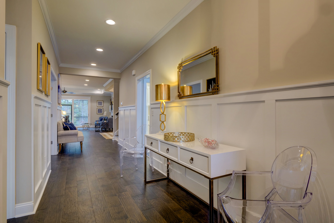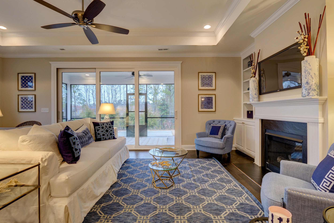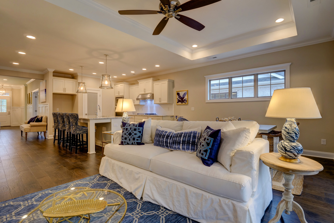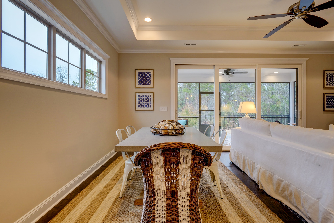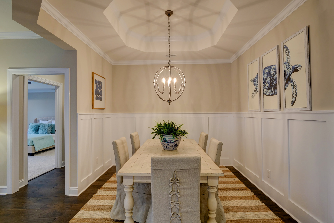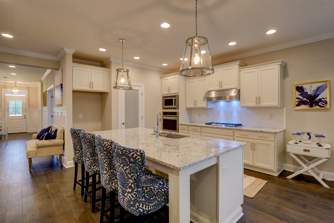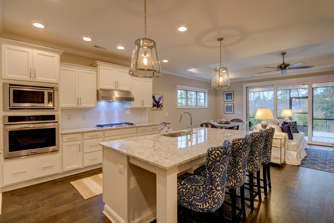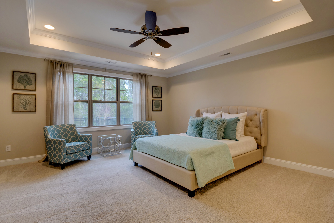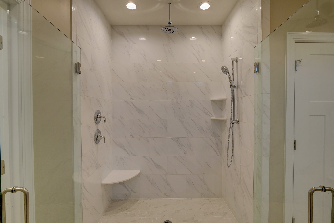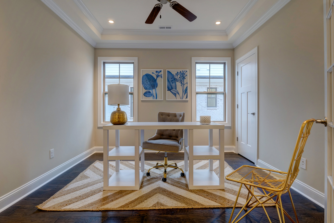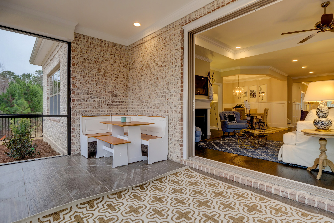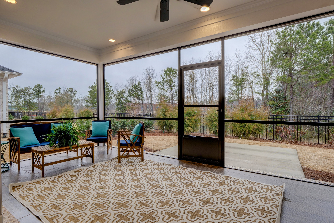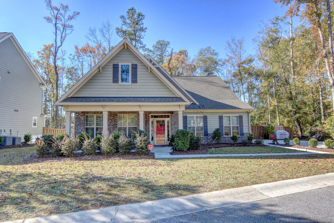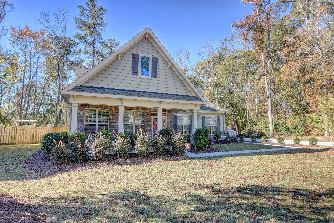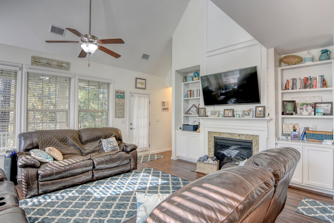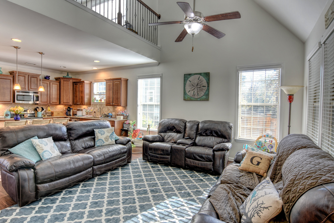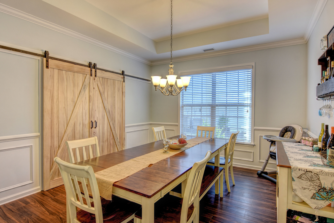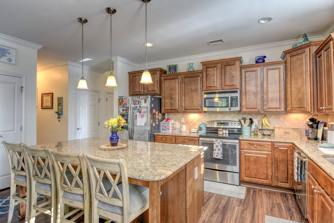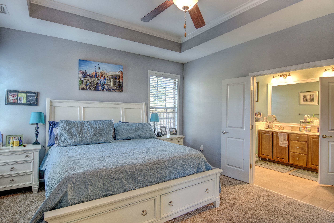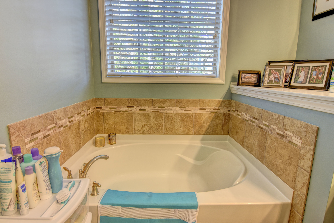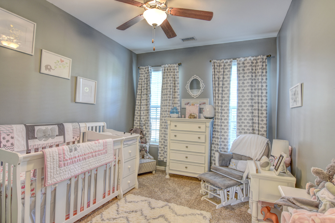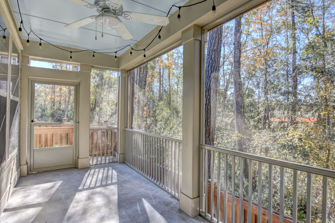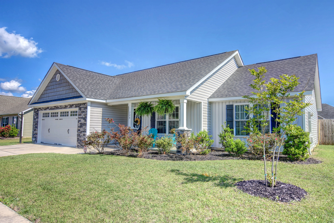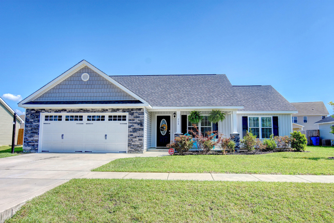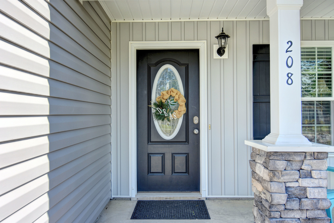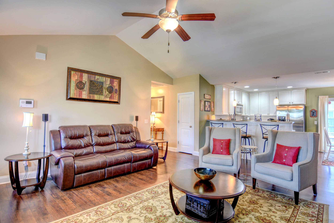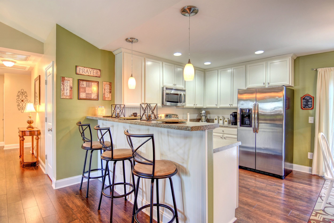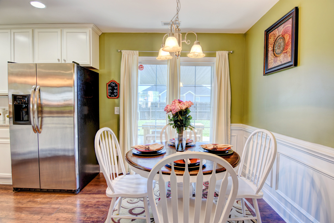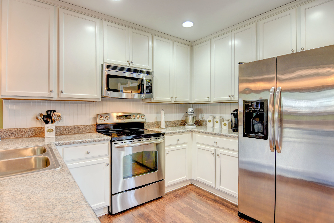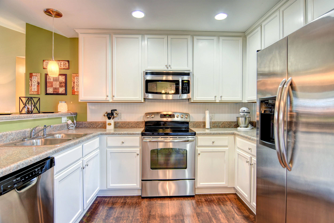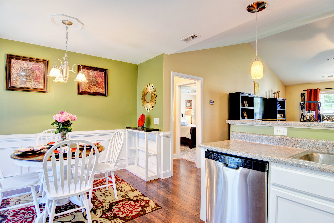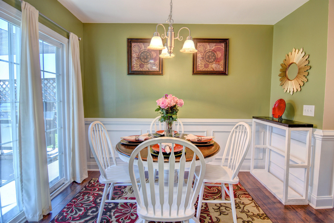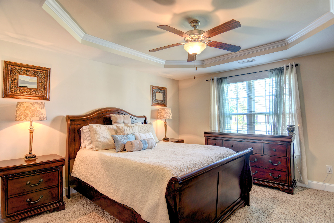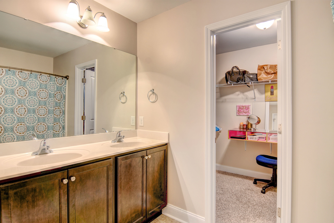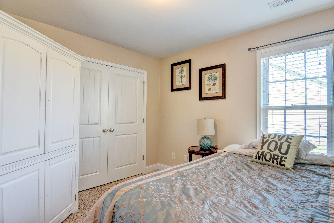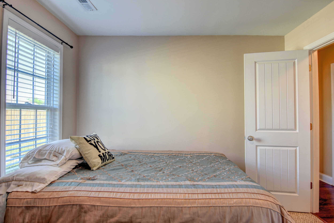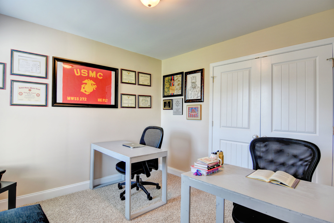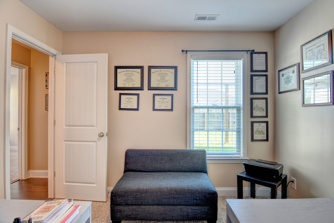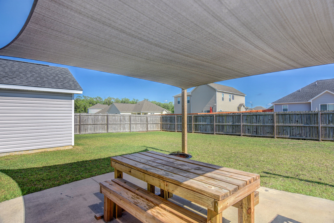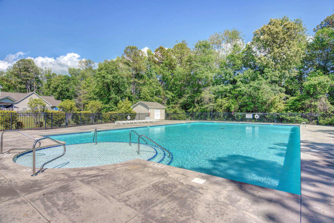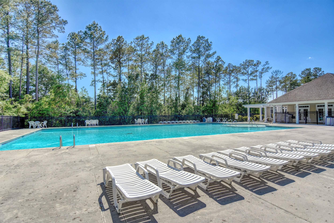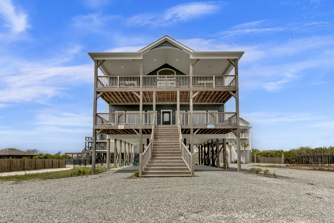20 Treasure Way Hampstead, NC 28443 - PROFESSIONAL REAL ESTATE PHOTOGRAPHY
/20 Treasure Way, just 2 years old, is one of Hampstead''s premier homes. Rare 3000 sqft home AND 1/2 acre fenced in lot. Home has everything the 2019 buyer is looking for. Granite countertop, hard wood floors, custom window blinds, walk in pantry, open concept, coffered ceiling in the dining room. 1st floor master with trey ceiling. Double marble his and her vanity top and his and her closets, soaking tub and walk in shower. Upstairs has the remaining 3 bedrooms each having their own walk in closet. 1 bedroom has a private bathroom and other bedrooms are Jack and Jill. The house does not stop there. The bonus room is over 800 sqft and has its own closet. Media room, man cave, play room or huge home office.
For the entire tour and more information, please click here.
6357 Saxon Meadow Dr Leland, NC 28451 - PROFESSIONAL REAL ESTATE PHOTOGRAPHY
/The Fairfield is a charming three bedroom home that is perfect for any home site, but don't be deceived by its slender footprint. The open floor plan has lots of space, and features a vaulted living room with optional built-ins. A large master suite includes trey ceilings, garden tub for soaking away the day and dual walk-in closets. With the guest bedrooms off to one side of the house, privacy is guaranteed. Hardwood floors throughout the formal areas are an added bonus. A screened porch and additional patio adds another area ideal for outdoor entertaining. Choose the optional bonus room with a full bath, and personalize the space to fit your needs.
For the entire tour and more information, please click here.
1416 S Moorings Dr, Wilmington, NC 28405 - PROFESSIONAL REAL ESTATE PHOTOGRAPHY
/Absolute immaculate Landfall home custom built by Blanton Building. Open space 1st level living with Formal Dining, Breakfast Nook & Living area with beautiful wood flooring, trey ceiling, gas fireplace, custom built-ins, Plantation Shutters, intricate moldings & 10' ceilings throughout. Gourmet kitchen boasts a large granite island, tile backsplash, GE Profile appliances, wine cooler & gas cooktop. Large 1st level master suite has trey ceiling, tiled bath & walk in closet with custom shelving.2 additional bedrooms on the 1st level with full baths. Upstairs showcases a 4th bedroom with full bath that could be used as an office or media room. Relaxing screen porch for outdoor entertaining. 2 car garage, Large floored attic, alarm, outdoor shower, professionally landscaped.
For the entire tour and more information, please click here.
928 Anchors Bend Way Wilmington, NC 28411 - PROFESSIONAL REAL ESTATE PHOTOGRAPHY
/Gorgeous Coastal Craftsman style home in the highly desirable Anchors Bend Community off Middlesound Loop. Don't wait to build, this home is move in ready and loaded with all the upgrades you would desire! Covered porch welcomes you to the inviting foyer with wide plank maple hardwoods throughout the main living areas. Formal dining with easy access to the gourmet kitchen through the butler pantry! Soaring ceilings and extensive craftsman trim work throughout this elegant home. Kitchen features a massive island with granite counters, tile backsplash and stainless appliances included with the sale. Open living room has tons of natural light, gas log fireplace and opens to a nice sized screened porch and patio overlooking fenced yard. First floor guest suite has a full bath w/tiled shower. Upstairs you will find a spacious master suite with trey ceiling, a beautiful bathroom featuring walk in tiled shower, walk in closet and double vanity with granite top. Two additional bedrooms and a full bath along with a well equipped laundry room with storage and a utility sink. Back entry garage is accessed by quiet rear street which backs to a wooded buffer for privacy. Beautiful neighborhood pool and clubhouse is included with minimal HOA dues. This home can be sold partially or fully furnished if buyer desires!
For the entire tour and more information, please click here.
3793 Anslow Drive, Leland, NC, 28451 -PROFESSIONAL REAL ESTATE PHOTOGRPAHY
/Beautiful brick townhouse in popular Brunswick Forest. Open common area includes kitchen, combination living & dining space, laundry closet. Kitchen has breakfast bar, granite counters, under cabinet lighting, subway tile backsplash, and a pantry. Living room has built-in shelving unit, gas fireplace with decorative mantle, French doors to enclosed porch. Master bedroom is located off the living room offers oversized walk-in closet & attached bath with double vanity, walk-in tiled shower, soaking tub. Master suite has private door to enclosed porch. Finished upper bonus room has third full bath - can be home office, media room, children's play space, or 4th guest room... Rear enclosed porch with skylights and tiled floor gives way to patio in fenced backyard. Home has floored attic for storage. Features & upgrades in this townhome include laminate wood flooring, carpeting in bedrooms, trey ceilings, crown molding, transom windows, brushed nickel fixtures, sound system in common area & out to rear porch. Community amenities include access to premiere golf course, clubhouse & fitness center, swimming pool, tennis courts, trails & playground. Short trip over the bridge to diverse shopping, dining, entertainment, historic sites Wilmington has to offer!
For the entire tour and more information on this home, please click here.
3027 Hayden Drive, Wilmington, NC, 28411 -PROFESSIONAL REAL ESTATE PHOTOGRAPHY
/Beautiful spacious home in Middle Point situated on a .48 acre corner lot. Ogden elementary school district. This 3000 square foot is 5 bedroom, 3 1/2 bath home and well appointed. Walk in and find a freshly painted natural sunlit home. All hardwood floors throughout the main level. Lots of beautiful molding. A spacious kitchen with all stainless appliances that overlooks a large eat in area. Enjoy sitting on the deck that overlooks a nice private backyard that is fenced. Master has trey ceiling and large walk in closet. This home will not disappoint. Easy to show
For the entire tour and more information on this home, please click here.
1002 Bradbury Court, Leland, NC, 28451 - PROFESSIONAL REAL ESTATE PHOTOGRAPHY
/Rare find in Magnolia Greens a first floor master on a beautiful corner lot. This home has an open floor plan which makes perfect for entertaining. Spacious kitchen with granite counter tops, formal dining room, breakfast room, office/den and living room that is wired for surround sound make up just a few things this home has to offer. The owner''s suite has a beautiful trey ceiling and its own sitting room. Owner suite bathroom has a skylight which allows great natural light, an oversized tub, dual vanities and two spacious closets. Home boasts great architectural details like high ceilings open walkway to third bedroom which overlooks the living area. Community offers several amenities including pools, 2 club houses, tennis court, basketball courts, playground.
For the entire tour and more information, please click here.
1075 Cranford Drive, Wilmington, NC, 28411 - PROFESSIONAL REAL ESTATE PHOTOGRAPHY
/Welcome to Waterstone a new single family community in the Porters Neck area Luxury meets nature at your doorstep. The amenities include a Community Pool, Clubhouse, Fire Pit, Walking Trails, Shaded Pavilion with a Grilling Station. Ironwood floor plan features Brick exteriors with Hardie Board accents in coastal style. Enter the covered front porch to spacious foyer, 9ft ceilings, Great Room with Fireplace a bright & Open kitchen with large Island and Bar. Wood Flooring in Living Areas, The Master Suite downstairs included Trey Ceilings, Master Bath Suite with raised Double vanity, Granite counter tops,Ceramic tile walk in shower and flooring. Great floor plan with the 3 Bedroom and Flex Room with Storage upstairs.
For the entire tour and more information on this home, please click here.
708 Coniston Drive SE, Leland, NC, 28451- PROFESSIONAL REAL ESTATE PHOTOGRAPHY
/Here is an awesome opportunity to own a highly desirable "Crepe Myrtle" floor plan, the only one in the Hawkeswater community! This incredible layout includes a fully enclosed study, a beautiful formal dining room, a first-floor master bedroom, a separate laundry room, and an open loft overlooking the family room. For sale with lots of high end interior and exterior features including granite countertops, stainless steel appliances, trey ceilings, plantation blinds, a screened-in back porch, a wooden privacy fence, a built-in irrigation system, and so much more! The home has a view of a wooded and protected wetlands area, guaranteeing you'll always have a great backyard! Deepwater boat slips available for purchase. Day dock and boat ramp access available to all residents.
For the entire tour and more information, please click here.
3764 Echo Farms Blvd., Wilmington, NC, 28412 -PROFESSIONAL REAL ESTATE PHOTOGRAPHY
/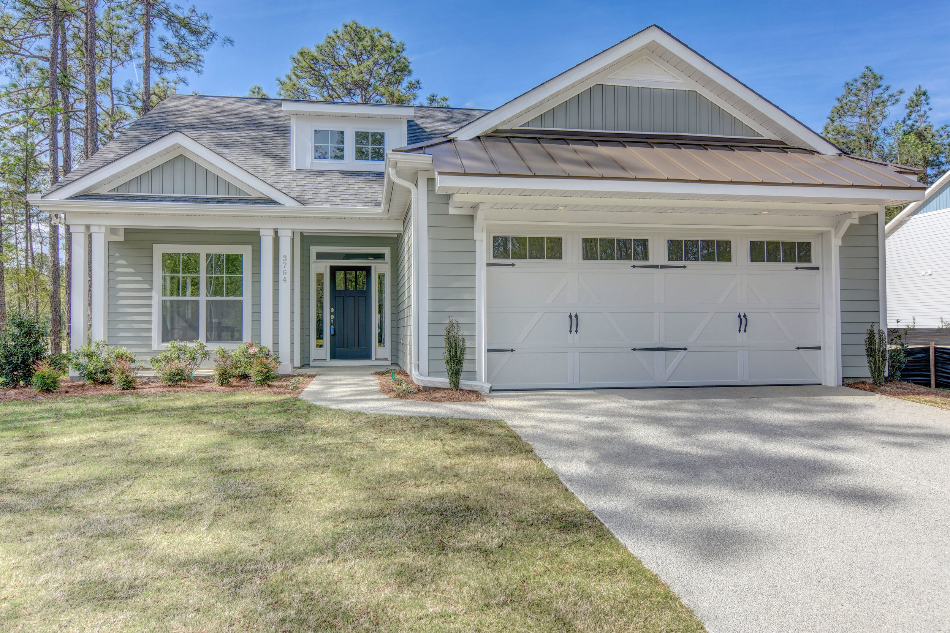

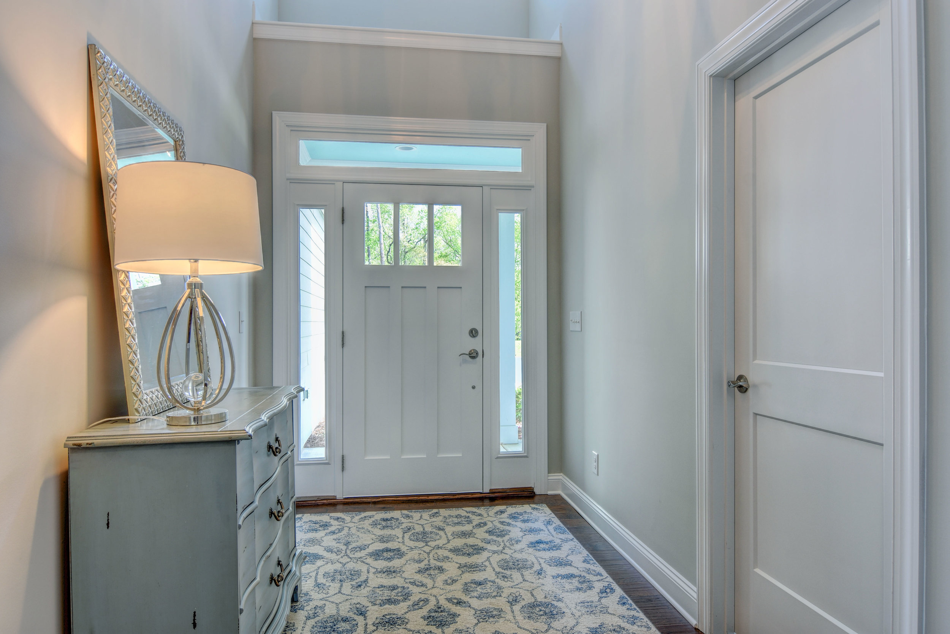


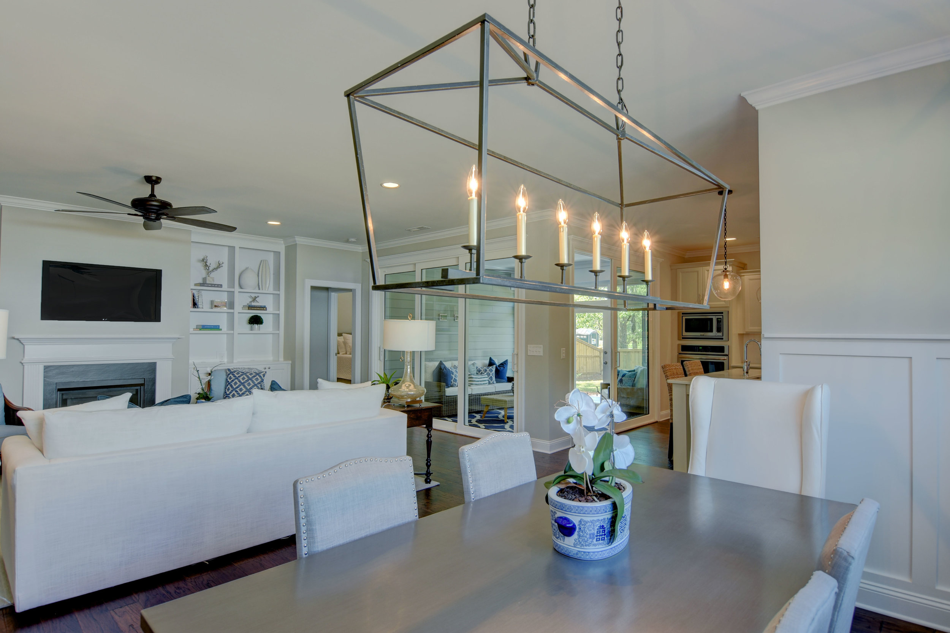
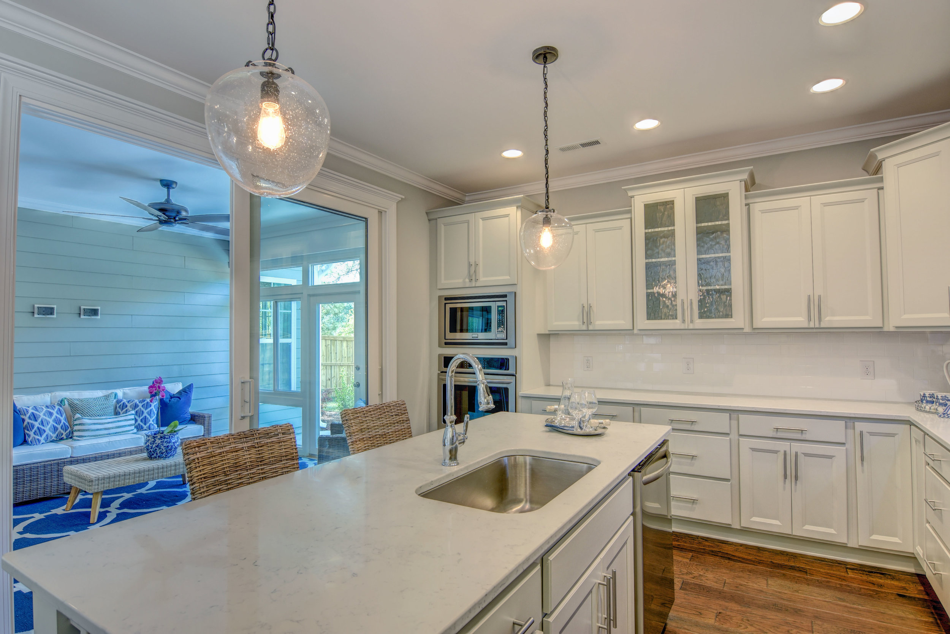

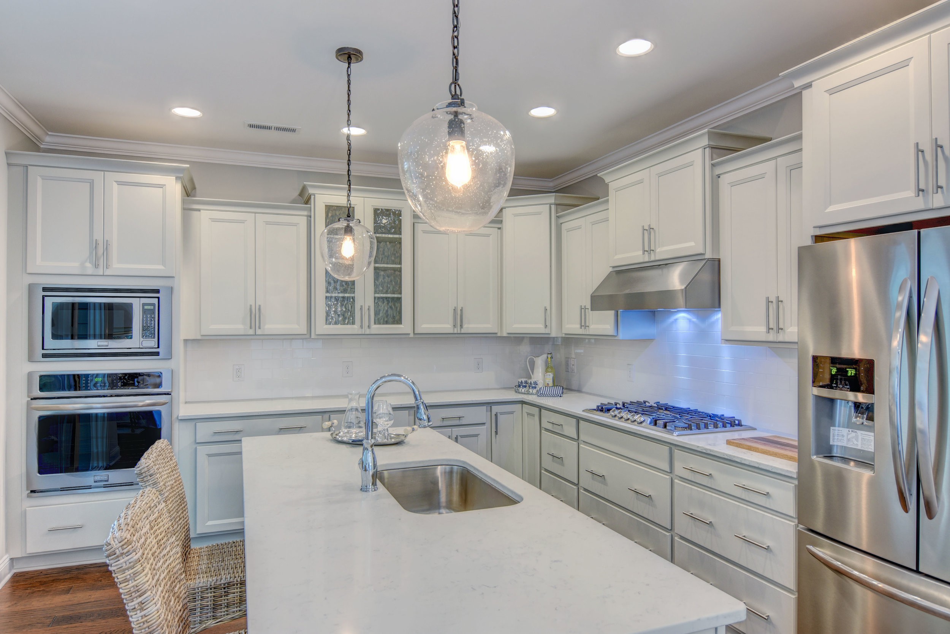

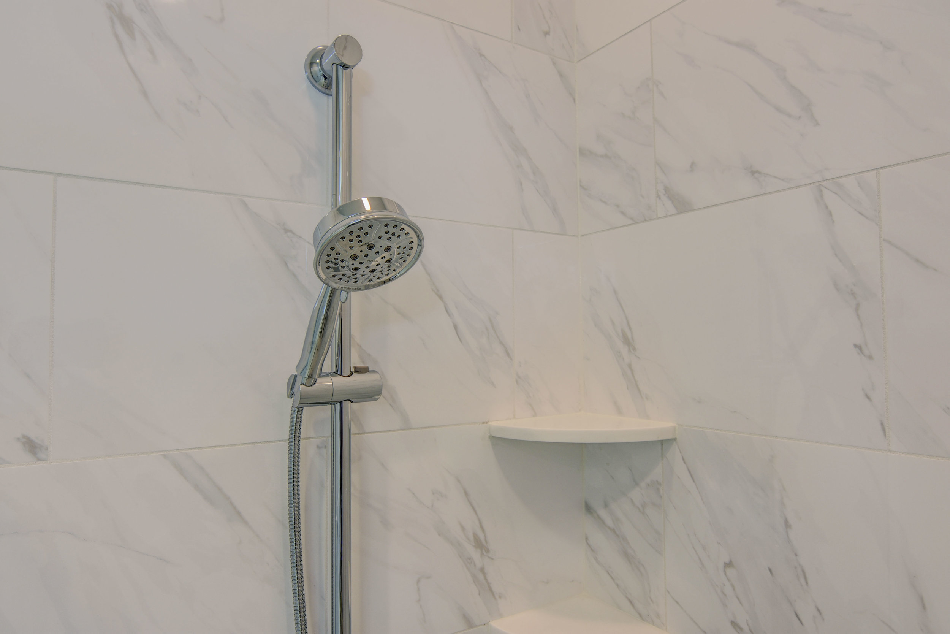




Quality craftsmanship beyond comparison! These stunning new patio homes offer the comfort and quality that today's buyers seek. Exterior features include hardiplank siding with stone or brick accents, covered front porches, and fenced in back yard. Luxury interiors feature a gourmet kitchen with granite counter tops and stainless steel appliances. Coffered ceilings in the dining room with wainscoting and luxury upgraded trim packages. Master suite offers vaulted or tray ceilings and tiled walk-i n shower. Two car finished garage and double car concrete driveway. This Greenbriar floor plan offers one level living.
For the entire tour and more information, please click here.
208 Riverstone Ct., Jacksonville, NC, 28546 -PROFESSIONAL REAL ESTATE PHOTOGRAPHY
/This gorgeous 4 bedrooms 2 bathrooms home is located in the community of Sterling Farms with an easy drive to Camp Lejeune, schools and shopping. This community is loaded with extra's!! A community pool and clubhouse, parallel sidewalks throughout the neighborhood, a country setting with wooded areas. This home features pretty wood laminate floors with an open concept from the family room to the the kitchen and eat-in. The master bedroom is situated off of the kitchen with trey ceilings, a spacious layout and master bath with an attached walk-in closet. There are 3 guest bedrooms and full bath on the other end of the home. The back yard is fully fenced and has the perfect set-up for enjoying the summer months.
For the entire tour and more information, please click here.
317 Shackleford Drive, Wilmington, NC, 28411 -PROFESSIONAL REAL ESTATE PHOTOGRAPHY
/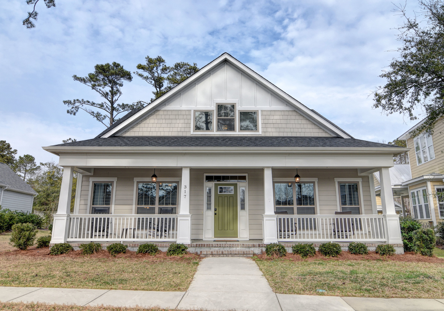
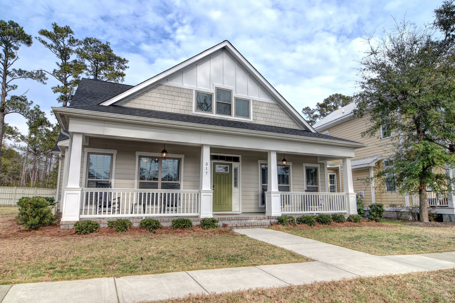
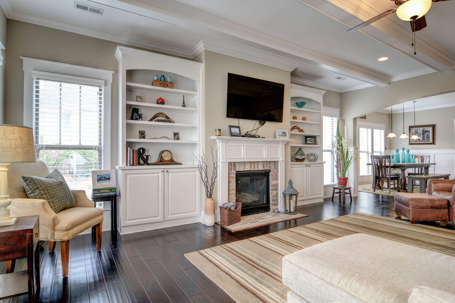
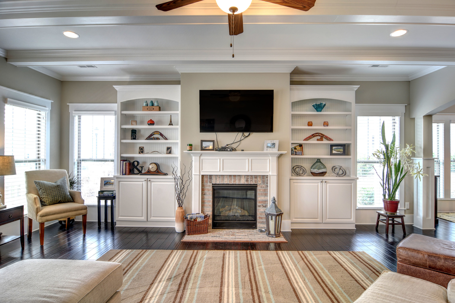
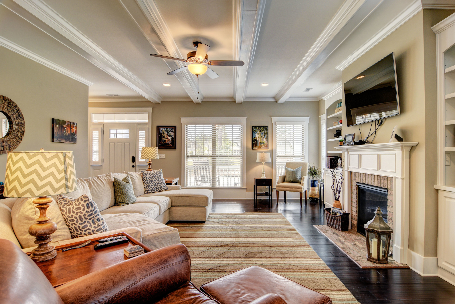
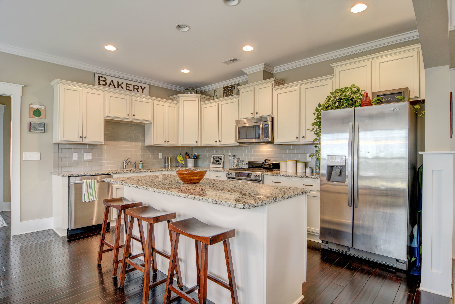
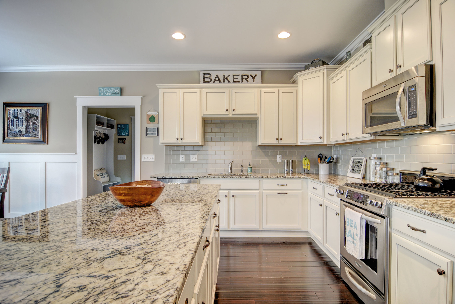
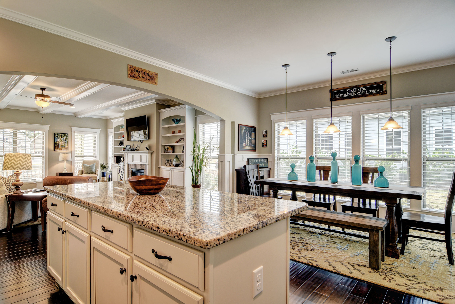
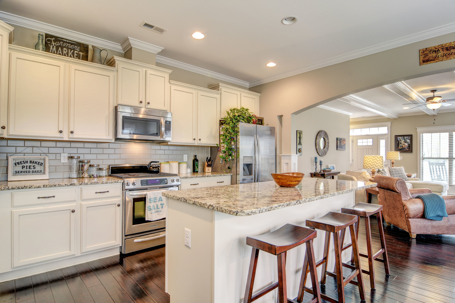
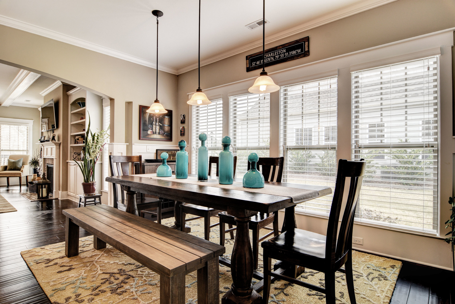
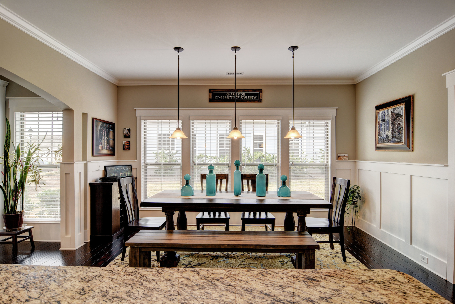
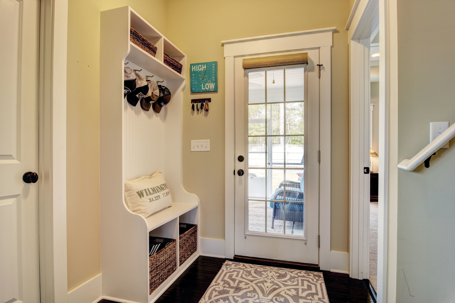
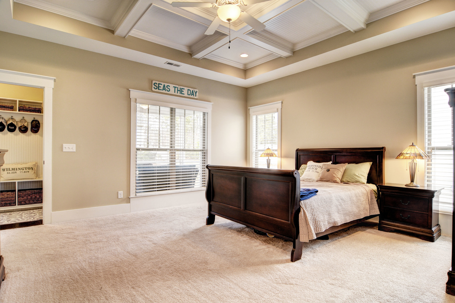
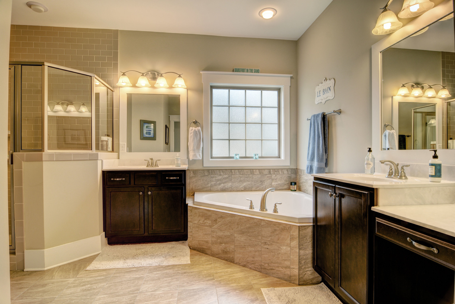
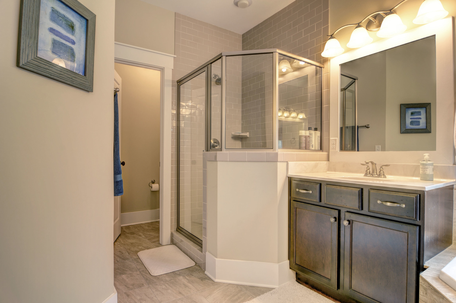
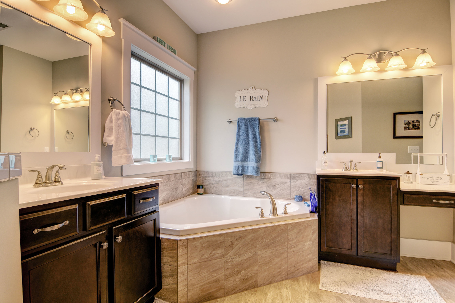
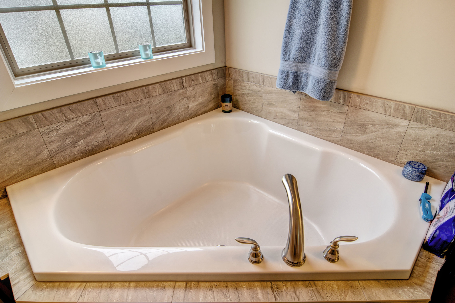
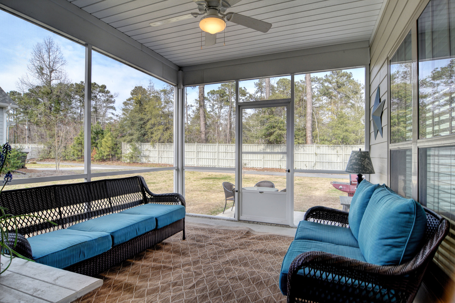
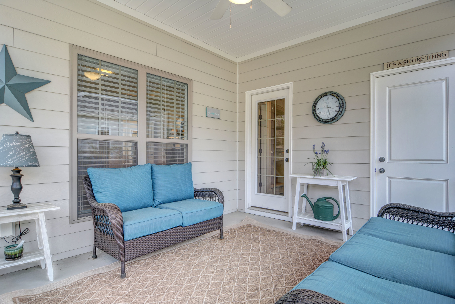
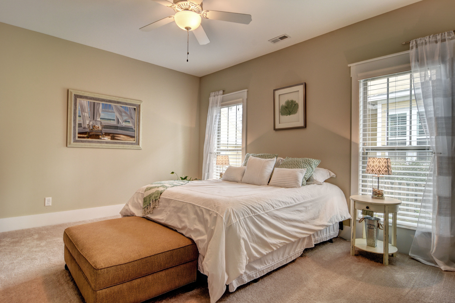
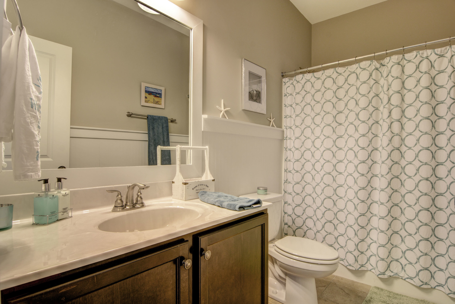
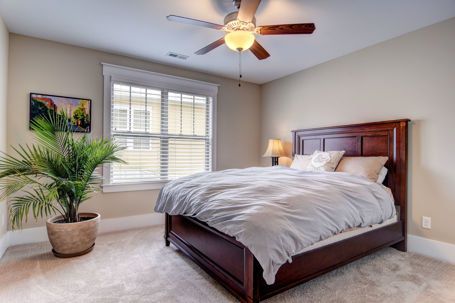
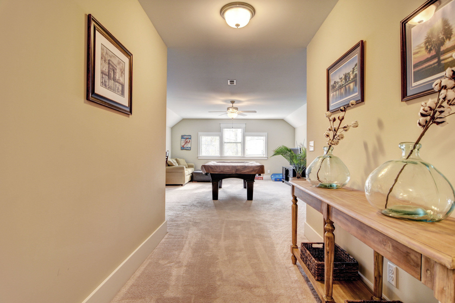
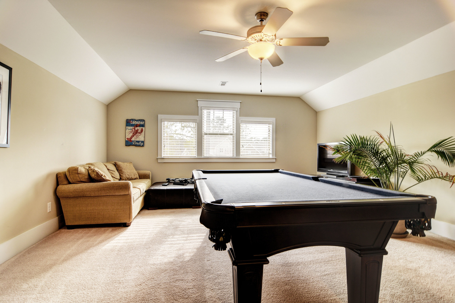
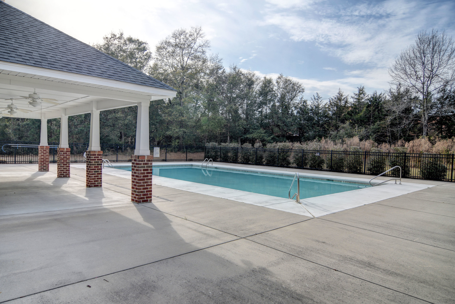
Welcome home to this like-new, Craftsman style home in desirable Porters Pointe neighborhood of Wilmington. The rocking chair front porch welcomes you to this charming and warm home. Inside you will find beautiful wide-planked maple hardwood flooring in the main living area, kitchen and dining areas and ceramic tile flooring in the bathrooms. The large living room includes a natural gas fireplace with brick surround and custom built-ins on either side is sure to warm you up on those chilly winter nights. Adjacent to the living room, the luxurious and beautiful chef's kitchen offers natural gas stove, stainless steel appliances, Chiffon cabinets with crown molding, granite countertops and tile backsplash. The spacious island provides plenty of prep space and is perfect for friends and family. In the Master Suite, you'll find Coffered tray ceilings, a large walk-in closet with custom wood shelving, walk-in tiled shower and separate tub. The custom bench in the mudroom creates the perfect drop zone for backpacks and jackets. Relax and entertain on your screened-in back porch.
The detached 2-car garage provides off-street parking and additional storage with walk up storage above.


