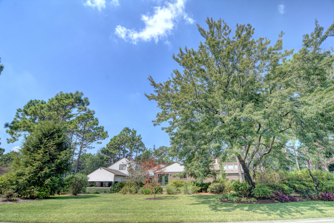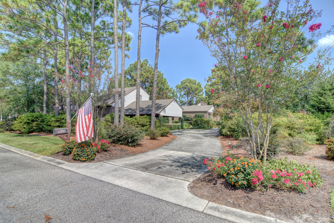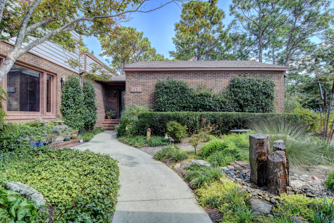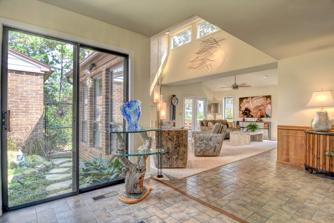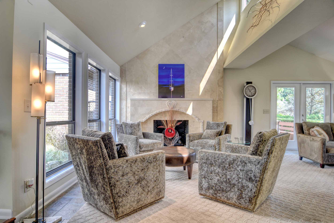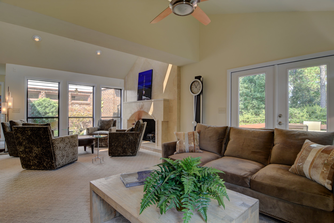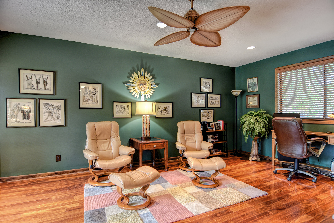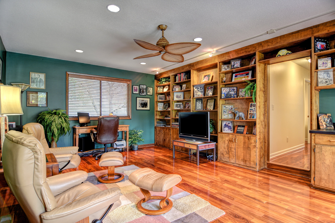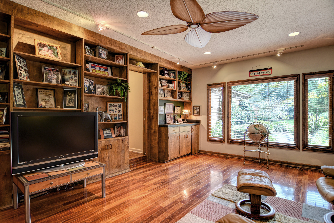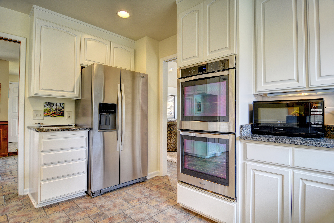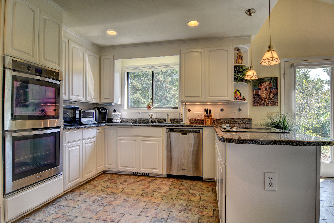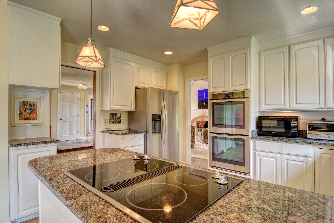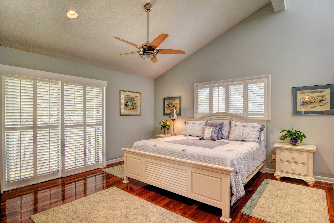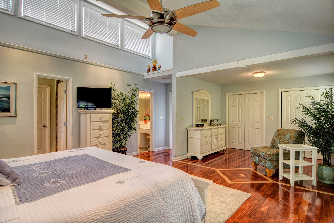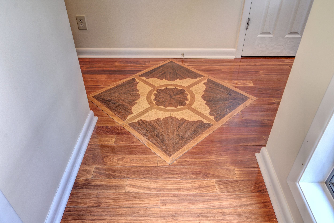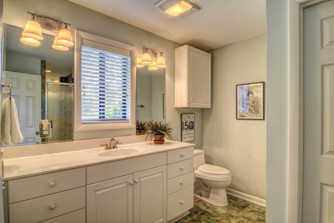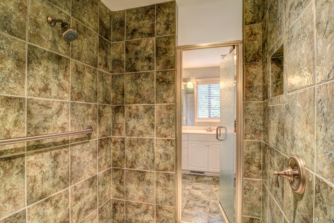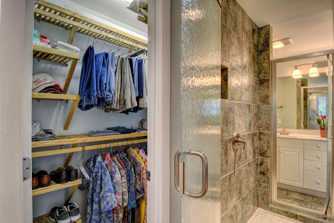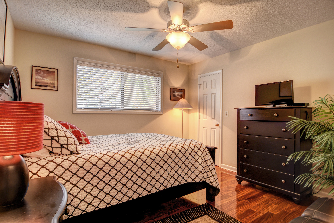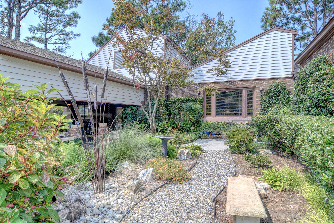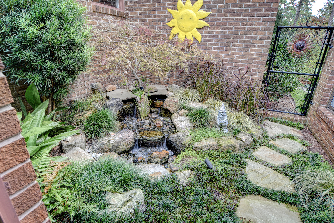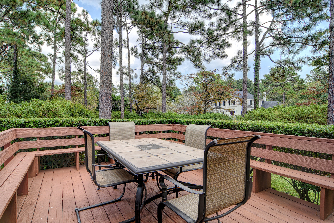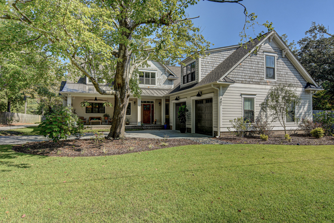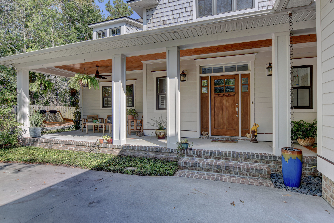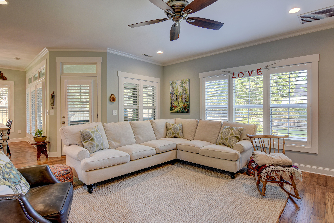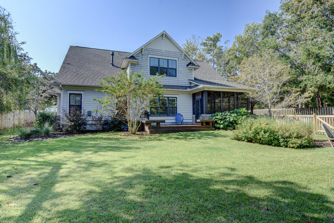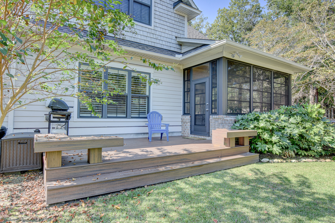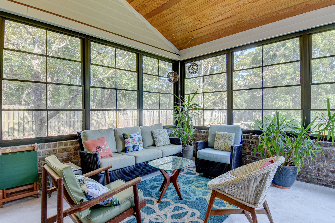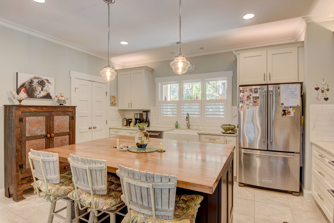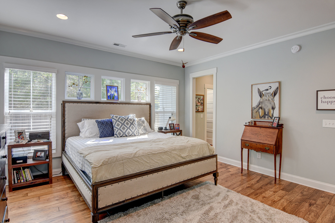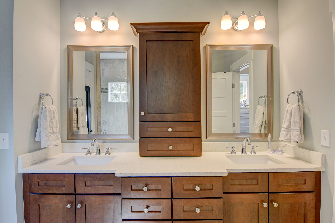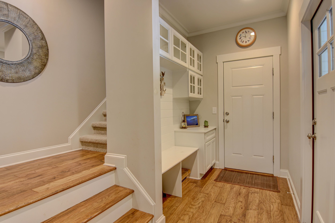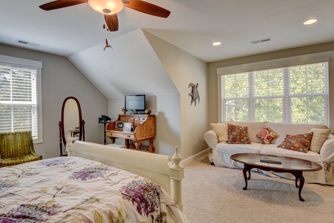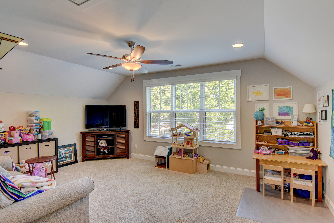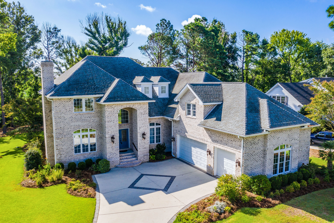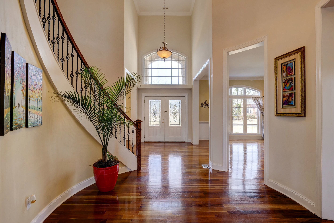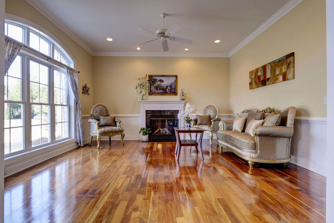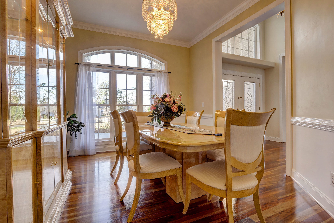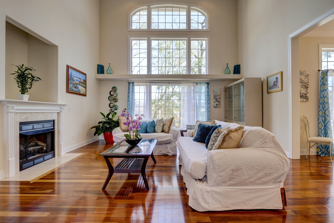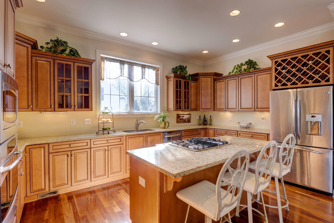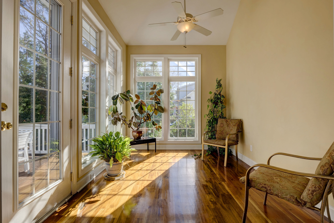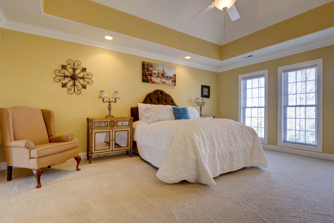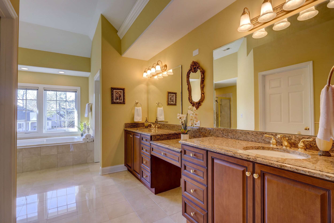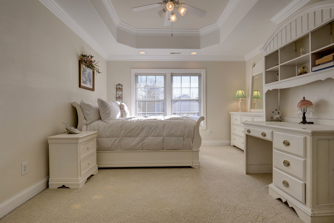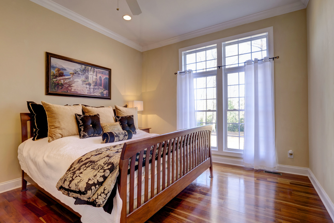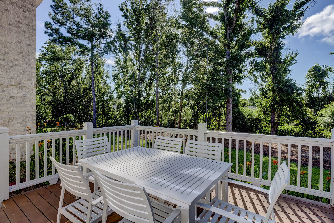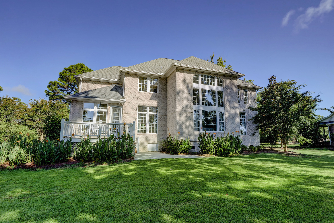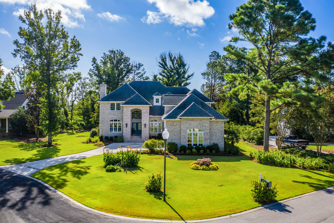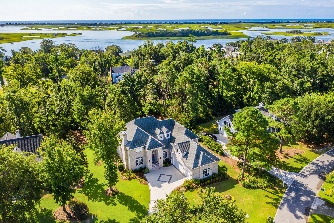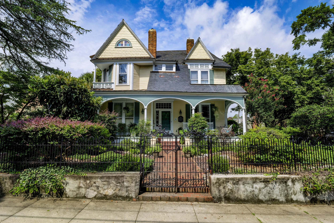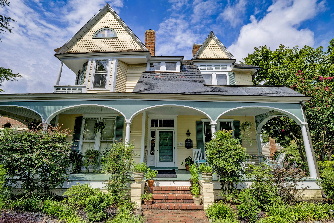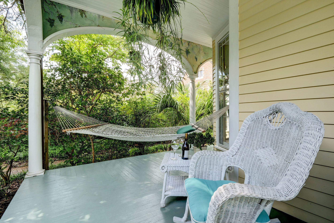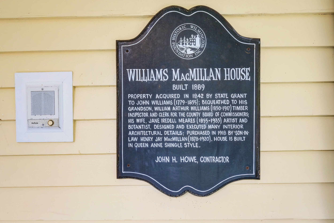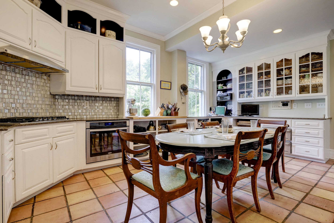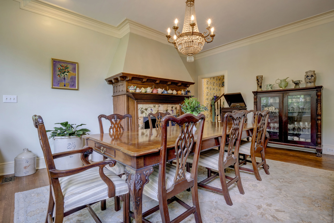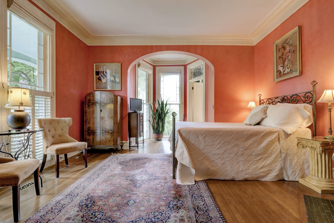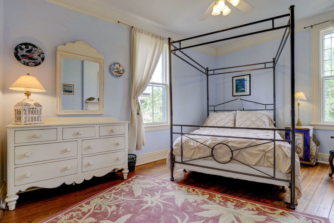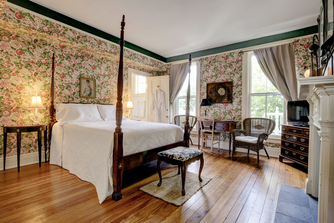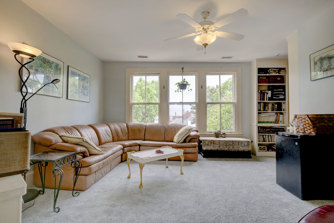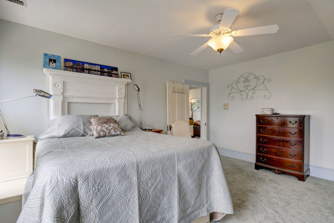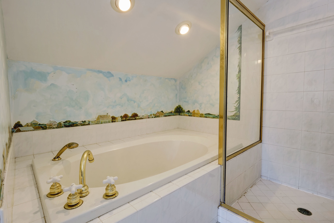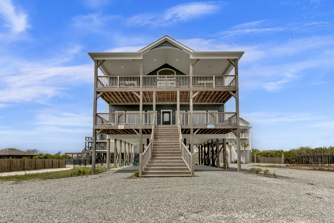8732 Champion Hills Dr, Wilmington, NC 28411 - PROFESSIONAL REAL ESTATE PHOTOGRAPHY / AERIAL DRONE PHOTOGRAPHY
/Situated on a corner lot and within immaculately maintained landscaping, this elegant custom-built brick home is located in the highly desirable and upscale waterfront gated community of Porters Neck Plantation with a 4-star rated Tom Fazio designed golf course.This gorgeous property is being offered below the recently appraised value. As you enter the house to a grand two-story foyer with a winding staircase and wrought iron spindles flanking the entrance, you immediately notice the gleaming rich hand-finished mahogany floors installed with Silent Technology. On your left side is situated a den with the first of two fireplaces, and a formal dining room on your right. The focal point of the formal dining room is the beautifully custom-cut crystal chandelier. A remarkable living room with an arch and triple wide window which features a custom mantel over the second fireplace, opens to a breakfast nook and a delightful sunroom overlooking the deck and a private backyard. A Gourmet kitchen will please even the most discerning chef with its hand glazed cabinets, adequate storage, granite counter tops, stainless steel appliances with a double oven, a gas cooktop, downdraft range, an island, a built-in wine rack, and a large pantry. The first of six bedrooms has a French door and is located also on the main floor right next to a full bathroom. Three large closets and a laundry room complete the main floor. A two-sided balcony on the second floor which overlooks a spacious two-story living room connects to a private and luxurious Master suit with a trey ceiling, and a double door entry leading to a remarkable bathroom with a spa shower with 2 heads, a sitting area, a Whirlpool tub with exquisite marble tile, granite counter tops, and a large walk in-closet in the left wing. The right wing of the house offers three large bedrooms with elegant trey ceilings sharing a full bathroom and an In-law suit with a full bathroom and an office, or this multipurpose area may be used as a man cave with a private gym. Let your imagination guide you. This prestigious property also has a back staircase for a growing family, as well as a 3-car garage with a workshop. Soft architectural features; such as rounded corners, flow through the home while wrapped in a sturdy 2x6 frame and an all-brick exterior are beyond the quality you would expect! The home has also a conditioned crawl space. Enjoy a short walk to the community Intracoastal Waterway dock and boat ramp or join the Porters Neck Country Club for use of their amenities; such as tennis, pickleball, golf, a four lane Junior Olympic adult lap pool, a six lane family pool, fitness services with exercise classes, personal training, massage therapy, wellness seminars, junior programs and camps or social events; to include fine dining in the newly renovated ballroom. This is southern living at its finest!
209 Oak Outlook Way N, Carolina Beach, NC 28428 - PROFESSIONAL REAL ESTATE PHOTOGRAPHY / 3D MATTERPORT
/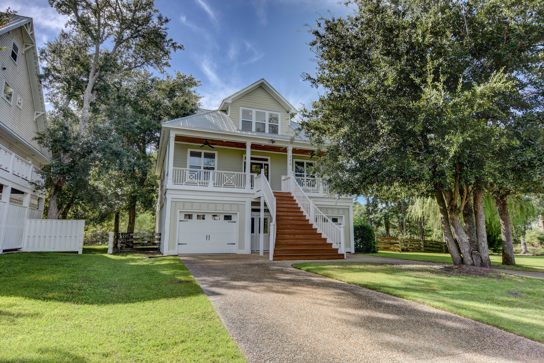
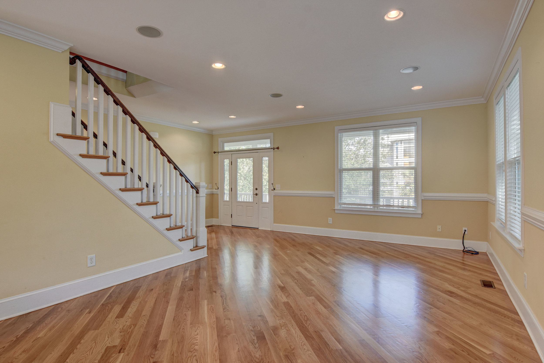
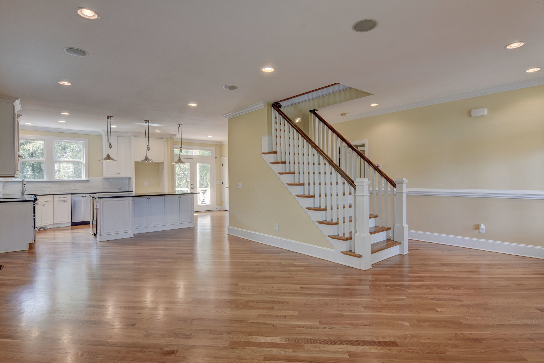
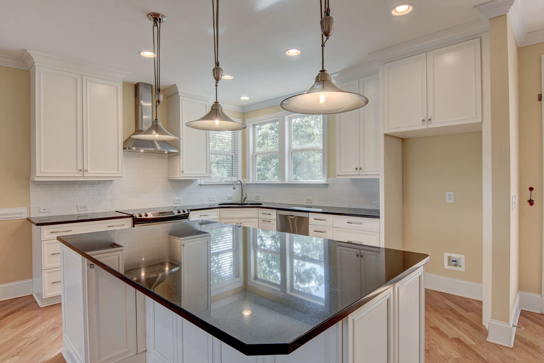
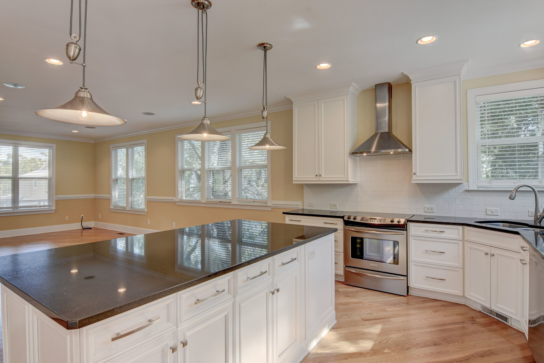
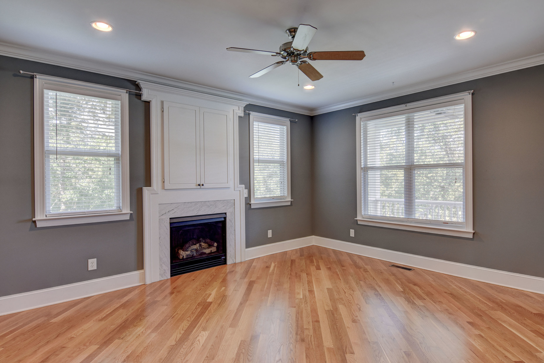
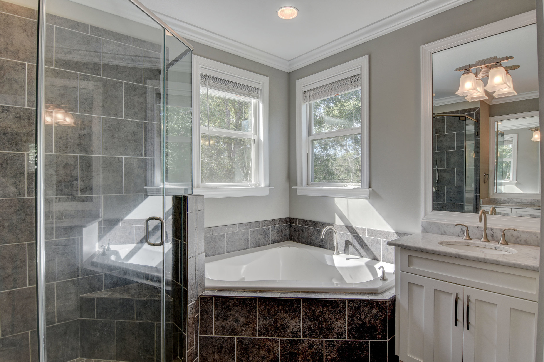
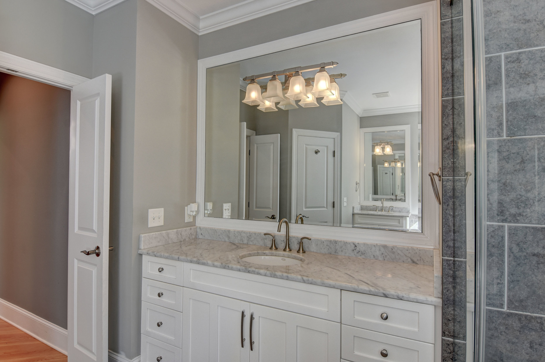
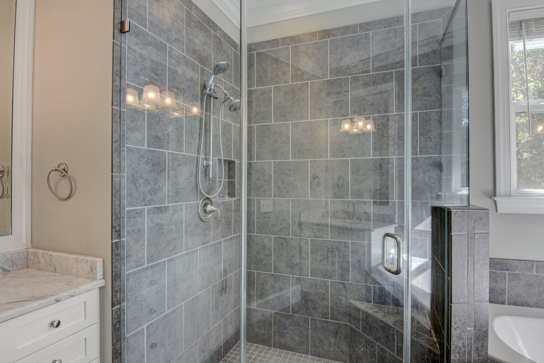
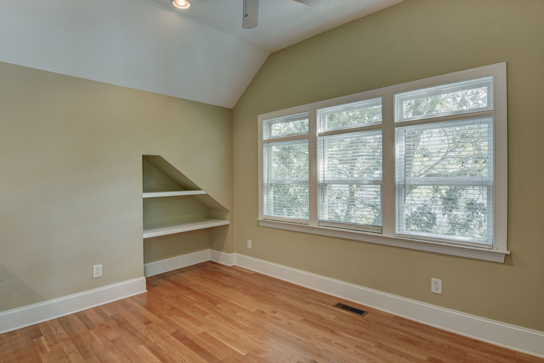
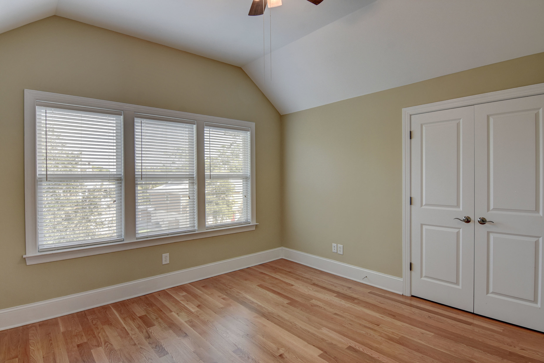
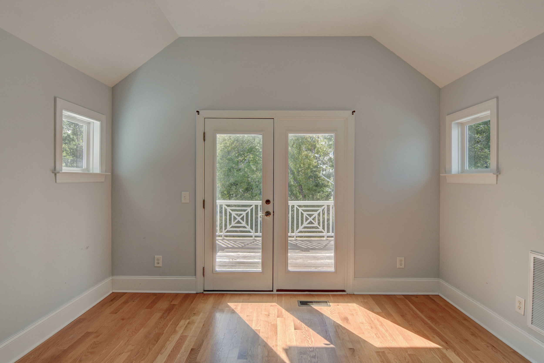
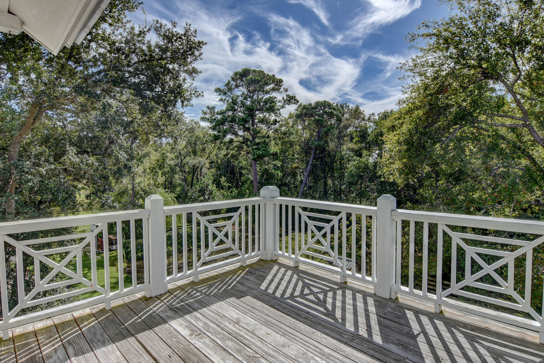
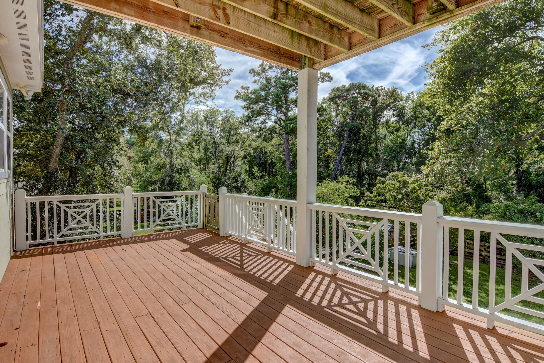
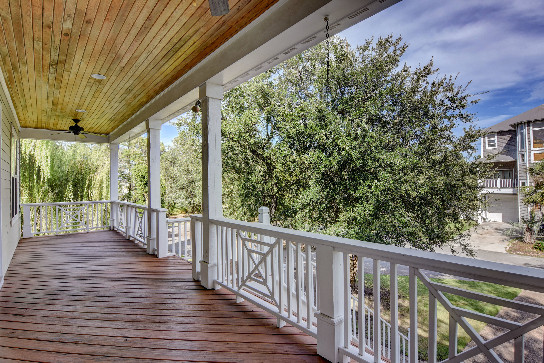
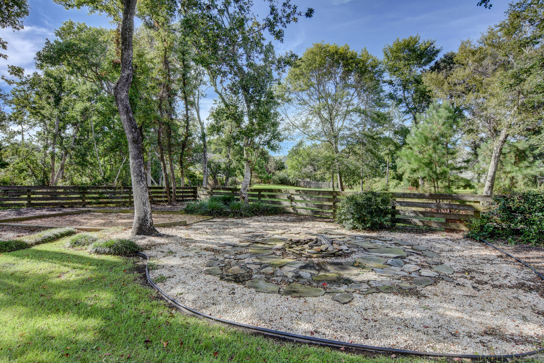
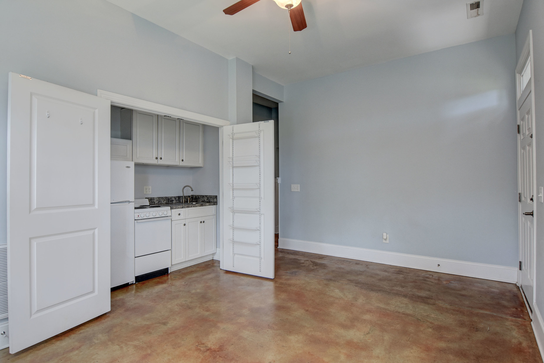
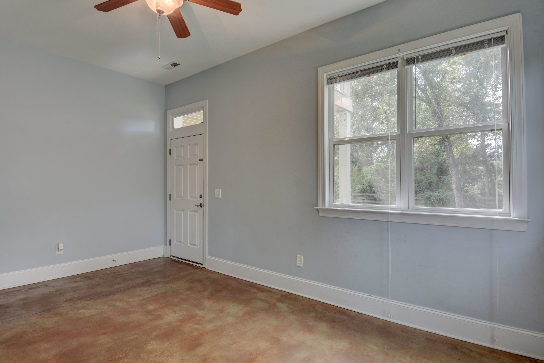
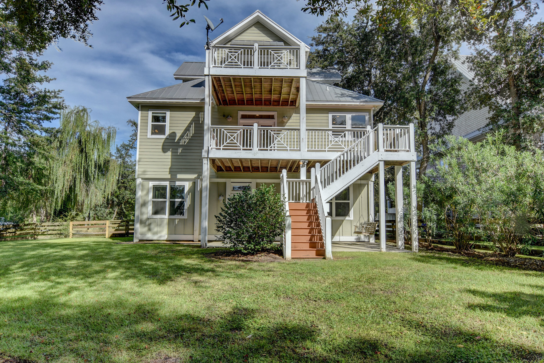
Custom built home by Plantation in Hidden Hills at Carolina Beach. Large lot with approximately .66 acres. Features include 4 bedrooms, 4.5 baths, large front porch and large back deck. Office area could be 5th bedroom. Loft area on 3rd floor would make a great tv room for the kids. If you are wanting a little more room and privacy then this may be the home for you. Enjoy this large lot with fire pit. Lots of room for a pool too. Metal roof and attic storage off the closets. Downstairs one of the bedrooms has an efficiency kitchen in it so would make a great in-laws suite with a separate bedroom and two separate over sized garages. Kitchen features include white cabinets and granite, stainless appliances and built in wine cooler and soft close drawers. Wired for surround sound and 2 separate washer and dryer areas. Property goes way past fenced area so a large back yard. Separate well for sprinkler. Transom windows. No carpet in this home either hardwood, tile or acid stained concrete on first level. Master suite on main living area with gas fireplace and tile shower with two separate vanities. Open floor plan in kitchen dining and living area and large island with bar area.
For the entire tour and more information, please click here.
118 4th Street, Wilmington NC 28401 - PROFESSIONAL REAL ESTATE PHOTOGRAPHY / AERIAL VIDEO
/Camellia Cottage, an Historic 1889 Queen Anne Style Home is located in Wilmington's downtown Historic District - close to shops, restaurants, antique stores, watering holes, and the River walk. It is located on one of the best-preserved blocks in the city - stately trees, brick paving and colorful gardens enhance the historic ambiance. It is being offered for sale as a B&B or as a private residence. A gorgeous veranda occupies the entire front of the house, providing views of the lush azaleas and camellias, and features a painted mural on the inside of the facade. The Dutch door is original to the house and includes a hand-forged, bronze lock. Many interior details were designed and executed by the wife of the original owner, who was both artist and botanist, including the beautiful passion flowers on the first-floor bedroom mantle and the tiles surrounding the dining room fireplace.
The front of the second floor contains three spacious bedrooms, each with fireplace, large windows and full bath. The back of the second floor is an apartment-style unit that includes bedroom, living room, kitchenette and bathroom, overlooking beautiful gardens. The third floor houses the 600 square foot owner's quarters or in-law suite including bedroom, living room, bathroom and office.
The large kitchen has recently been remodeled and updated. The rear door leads to a lovely back porch, winding brick driveway and built-in garage and storage area. This property can be and incredible residence or a place to work and live by taking advantage of the incredible reputation of the Camellia Bed and Breakfast.
For the entire tour and more information, please click here.
430 North Anderson Boulevard, Topsail Beach, NC, 28445 -PROFESSIONAL REAL ESTATE PHOTOGRAPHY
/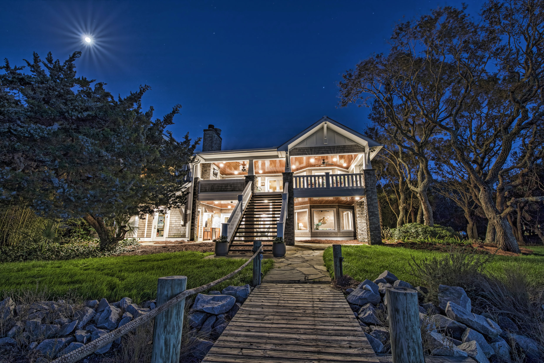
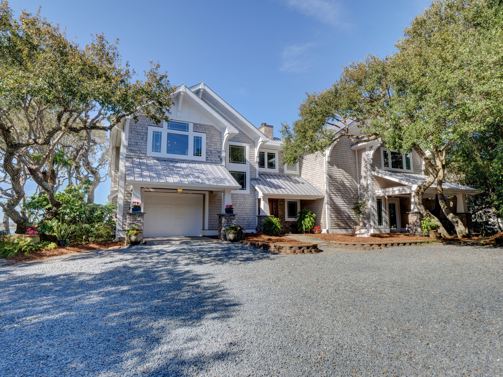
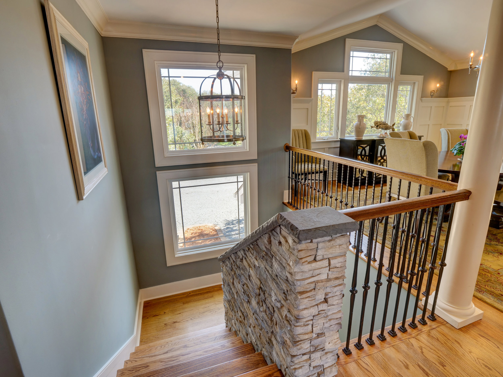
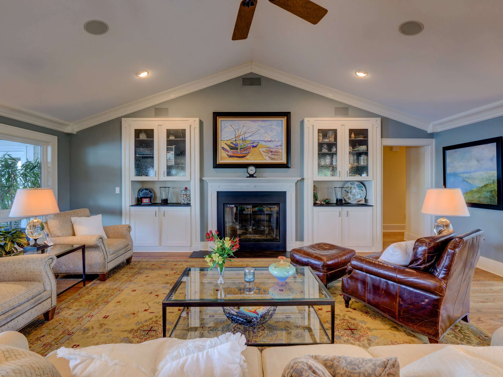
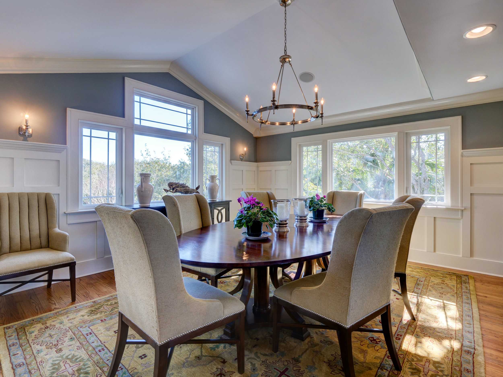
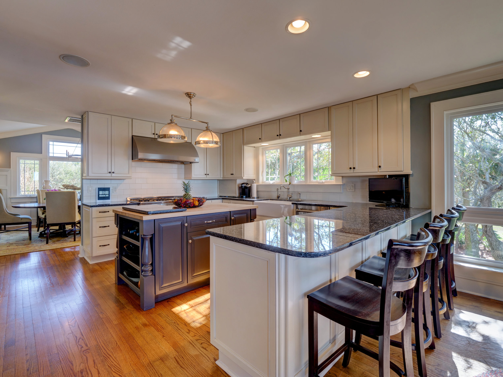
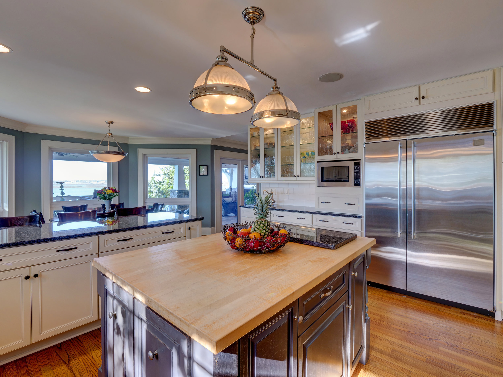
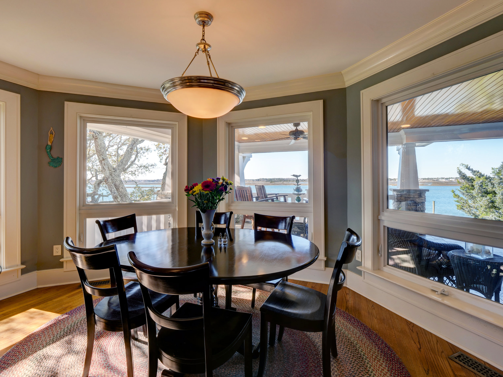
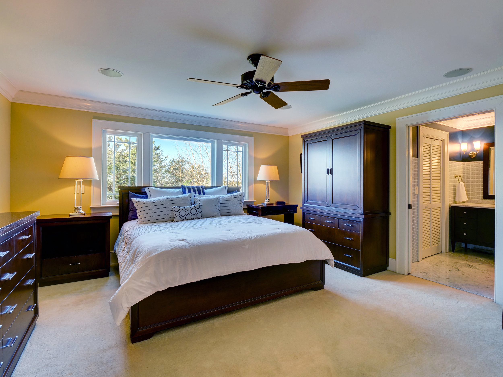
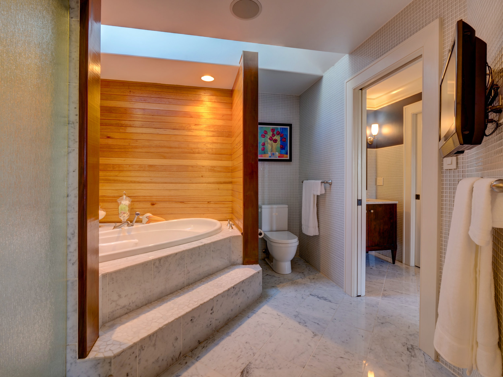
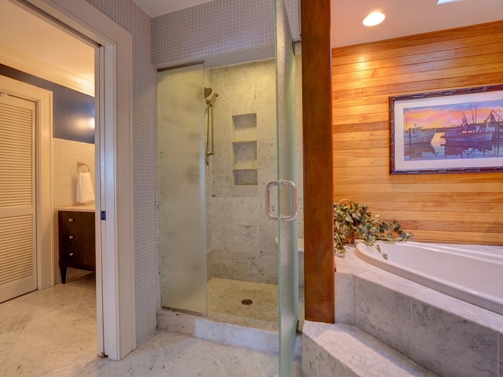
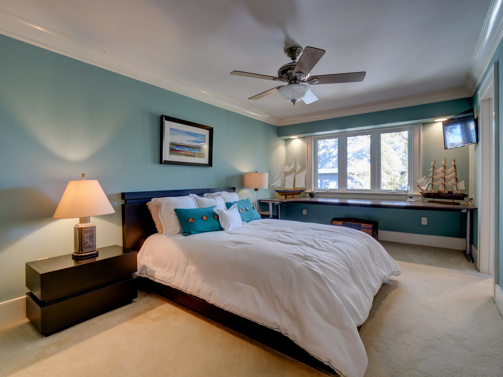
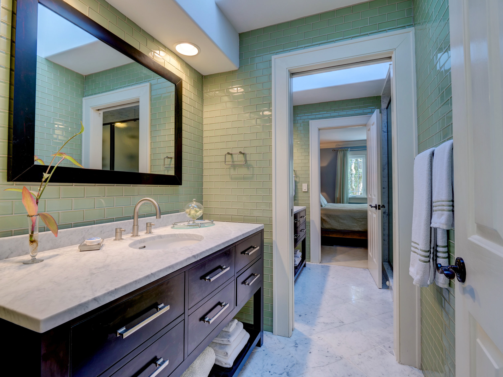
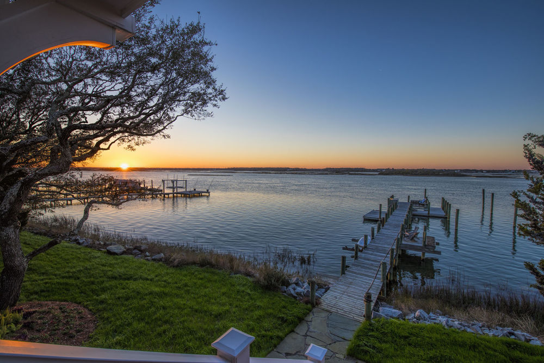
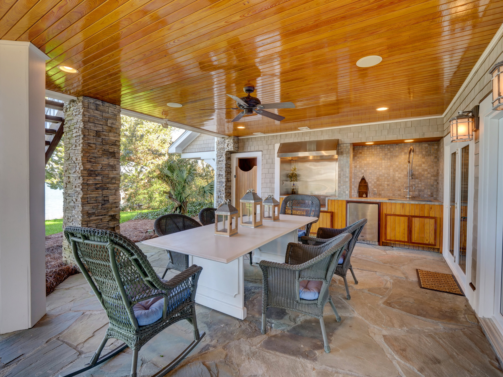
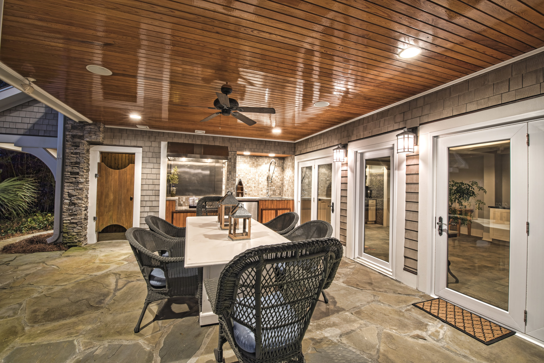
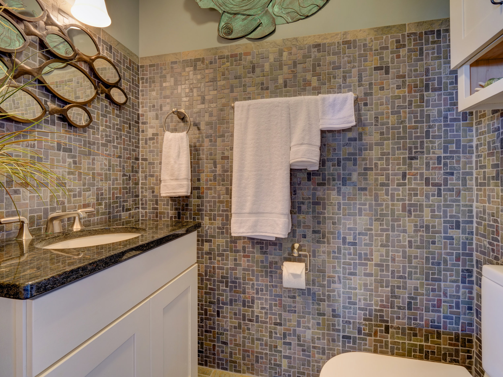
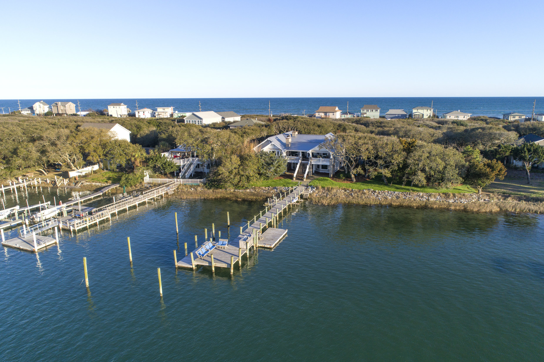
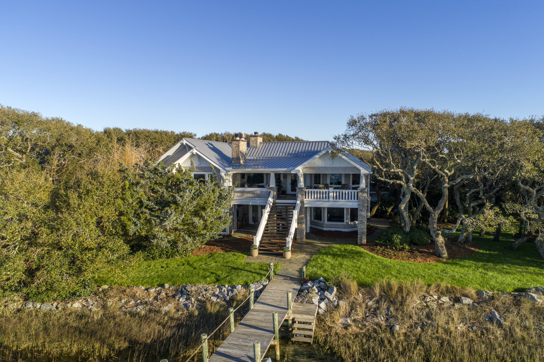
Topsail Beach's most iconic private residence on 100' of deepwater on Banks Channel/Topsail Sound. Drive down the private drive through a perfectly manicured maritime forest to find the enchanting home at Mermaid Hill. Extraordinary low country architecture with stacked stone accents inside and out. Enter the stacked stone accented foyer with elevator up to main living level with spacious, light filled rooms. A chef quality gourmet kitchen, a large waterside dining area plus a formal dining room overlooking the lush landscaping and maritime forest. A grand living area with fireplace. Waterfront master suite with spectacular bath ensuite with steam shower and whirlpool tub. Two additional bedrooms, full bath and powder room. Ground level has bedroom/office, and in-law suite with full kitchen and a full bath. On the sound side ground level there's a party/great room with a powder room adjoined by an octagonal wood ceilinged screened porch with water views all round. An exceptionally large storage/shop/workroom to store all the boating, fishing and fun stuff and an outdoor shower. There is wood ceilinged covered porches on both main living level and ground levels for outside living and dining. All porches feature slate floors. An outdoor kitchen is just the ticket for entertaining...beautiful grounds out to the pier and dock space for 3 boats and up to 40' vessels can comfortably take harbor. This home is the epitome of grace and beauty with privacy and coastal living as its benchmarks.
For the entire tour and more information, please click here
2131 Gloucester Place, Wilmington, NC, 28403 -PROFESSIONAL REAL ESTATE PHOTOGRAPHY
/