828 Gull Point Rd, Wilmington, NC 28405 - PROFESSIONAL REAL ESTATE PHOTOGRAPHY
/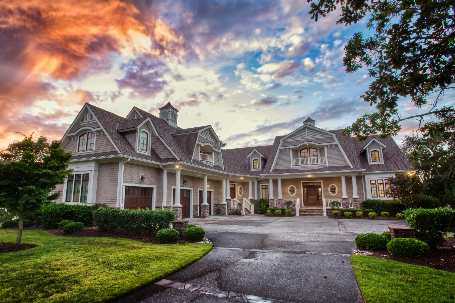
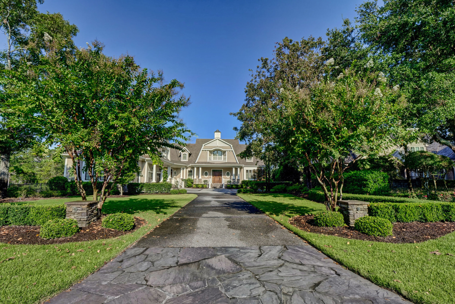
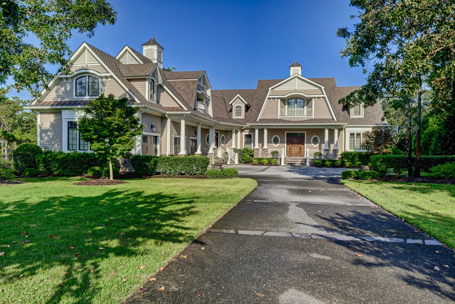
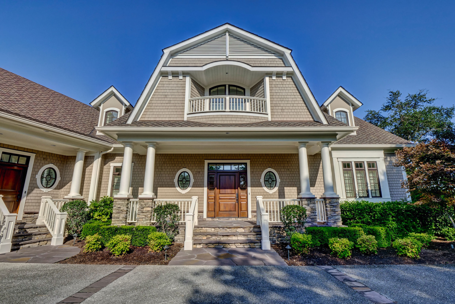
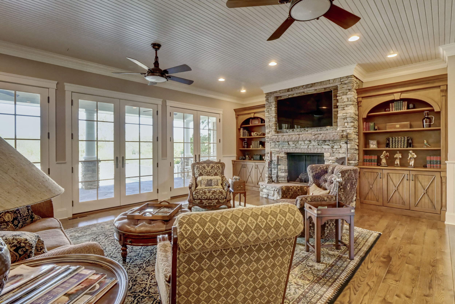
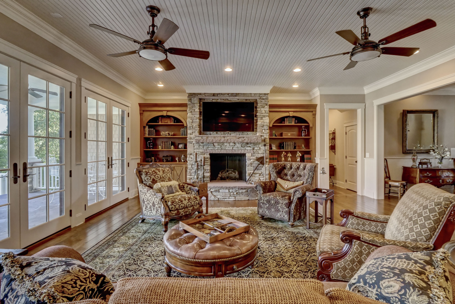
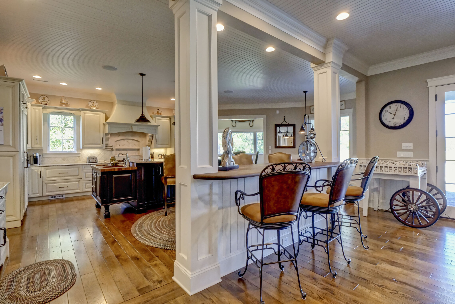
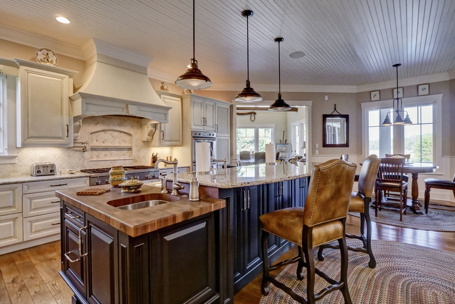
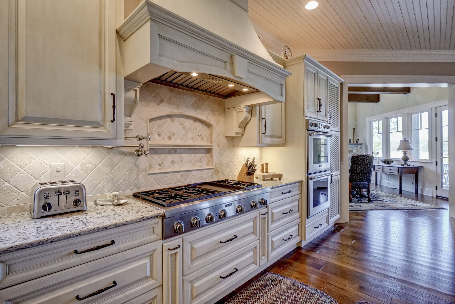
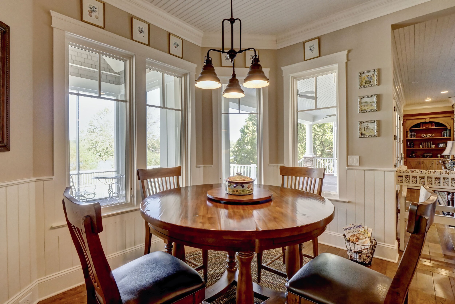
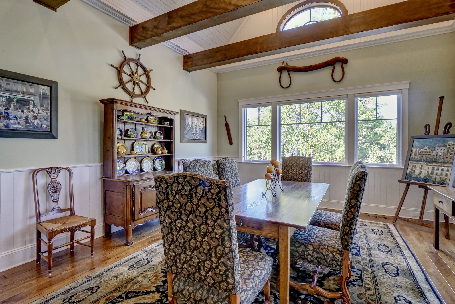
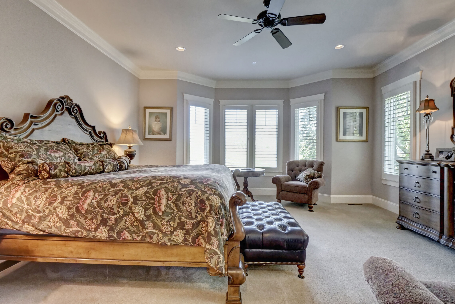
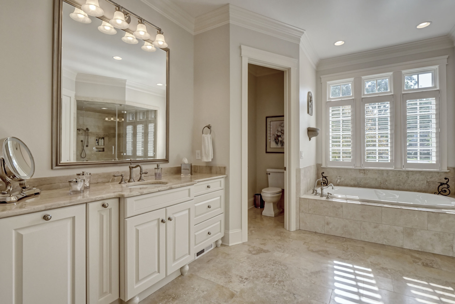
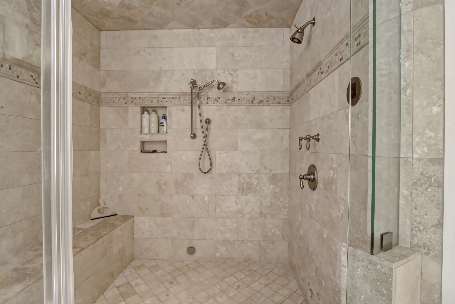
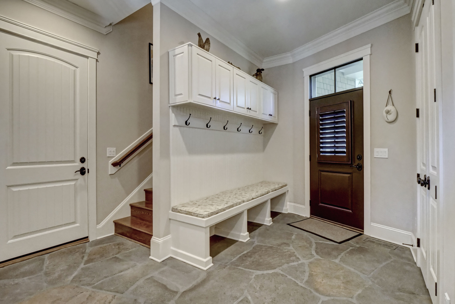
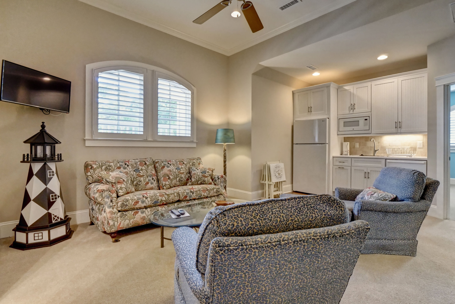
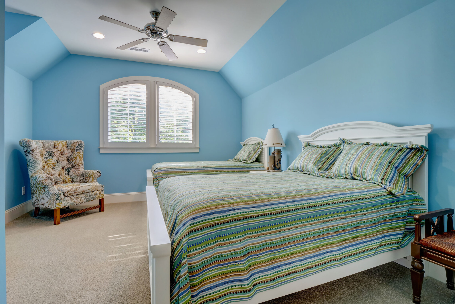
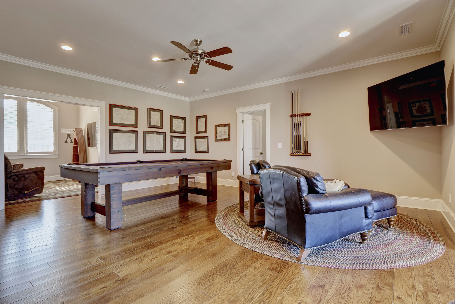
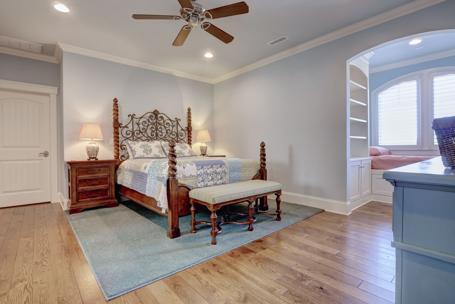
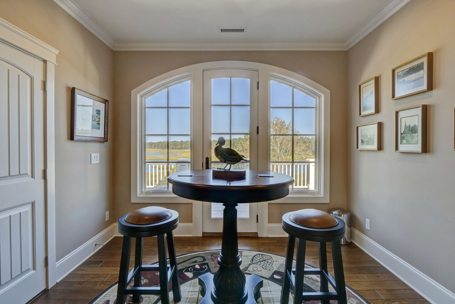
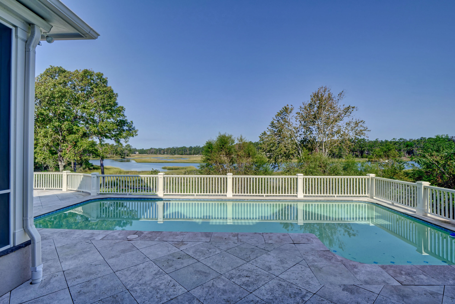
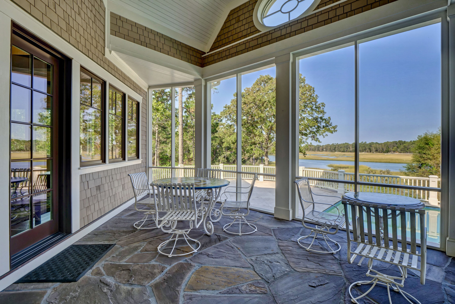
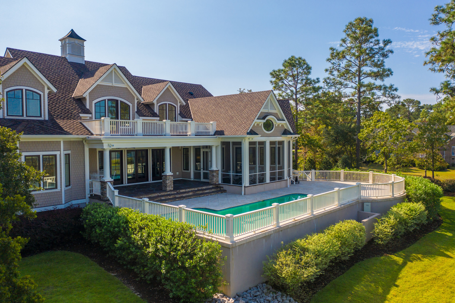
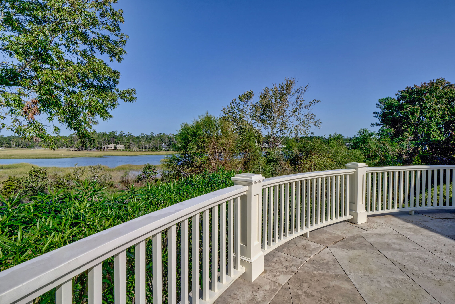
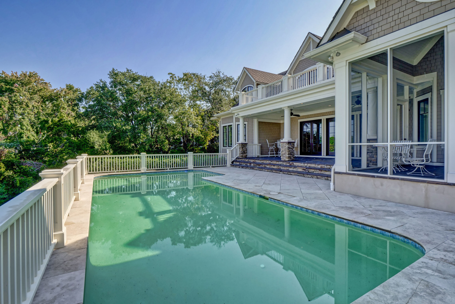
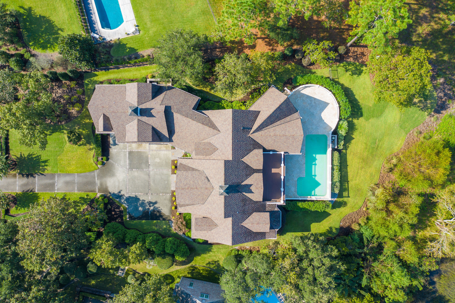

TWILIGHT PHOTOGRAPHY - 2184 Arnold Palmer Dr, Shallotte NC
Matterport 3D Showcase
402 West Island View Drive, Hampstead, NC, 28443, United States.
Large executive estate located in Ocean Isle Beach NC. Estate entails over 6000 square feet of living space nestled on 2.5 acres located minutes to coastal amenities. 1685 Frink Street is a one of a kind custom built home with too many features to mention. The wrap around driveway leads you to the entry or the 3 car garage. Arriving at the home, the detailed portico entrance greats you as you walk through the front doors. Entering the foyer the cathedral ceilings and abundant windows fill the opulent room with natural light. First floor grand master has an oversized dream bathroom with steam shower, two person Jacuzzi style tub and several walk-in closets. Custom kitchen with new stainless appliances leads out the massive theater room with 20+ foot ceilings. The backyard pool area can be accessed by several locations from the residence and is designed for large gatherings and entertaining. The estate has all the space you could ever need with privacy of acreage included.
For the entire tour and more information on this home, please click here
A Landfall Georgian masterpiece, this all brick executive home sits high on a wooded knoll overlooking Quadrant Circle pond. Completely updated this open floor plan features large rooms, exquisite moldings including raised panel den off of the first floor master. Updates throughout the home including stainless and granite kitchen and granite counters in all baths. Anchored by centuries old, moss draped live oaks, this hilltop residence offers a long private circular driveway, 3 car garage and heated gunite pool. Upstairs are 4 bedrooms, with additional quarters and back stairs. Quality built-ins, storage galore, completely updated in sought after first phase of Landfall.
For the entire tour and more information on this home, please click here
Southern living at its finest! This stately Executive home offers the lifestyle you've been looking for! It sits on a nearly 2-acre (double lot) estate in the private, gated community of Beasley on Masonboro. A long graceful drive leads to a 3-car garage & winds thru a beautiful landscaped yard filled w/ azaleas & other flowering shrubs that complement the white-washed brick home & its grand, columned entrance. The back is extremely private & features expansive outdoor living areas. There is a screened porch, a large terrace & a smaller terrace outside the master bedroom that all overlook the in-ground swimming pool & backyard outbuilding. Inside, you'll find an elegant & spacious floor plan w/ two sets of stairs, flexible living areas and all of the desired features you would expect.
For the entire tour and more information on this home, please click here
Copyright © 2024, Unique Media & Design. All rights reserved worldwide. For license or stock requests please see contact info below.
Need to contact us? Give is a call at (910) 526-7926 or drop us an email.