416 Scrub Oaks Dr, Hampstead, NC 28443 - PROFESSIONAL REAL ESTATE PHOTOGRAPHY
/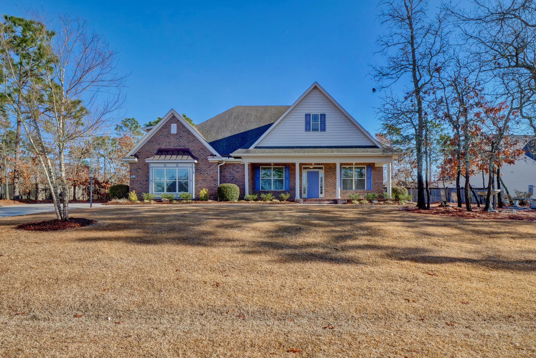
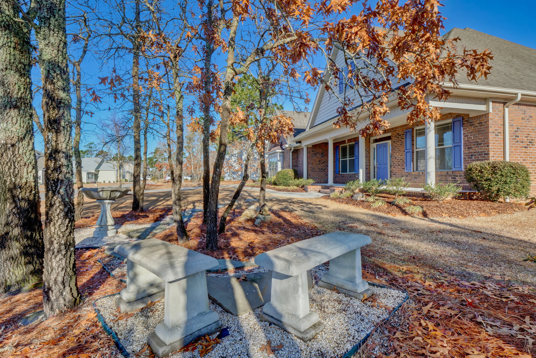
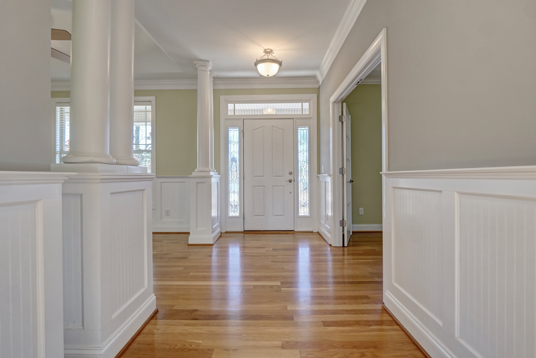
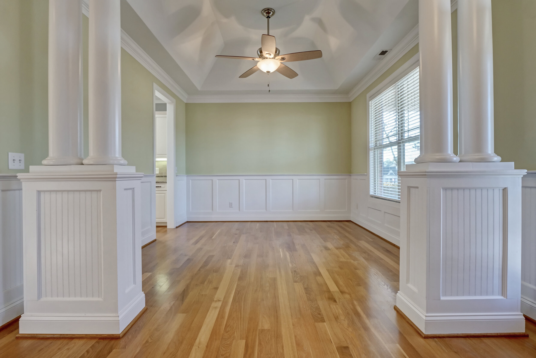
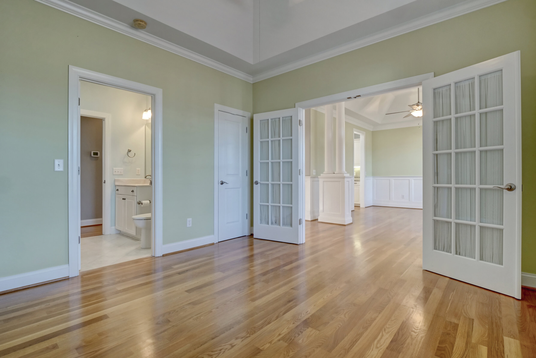
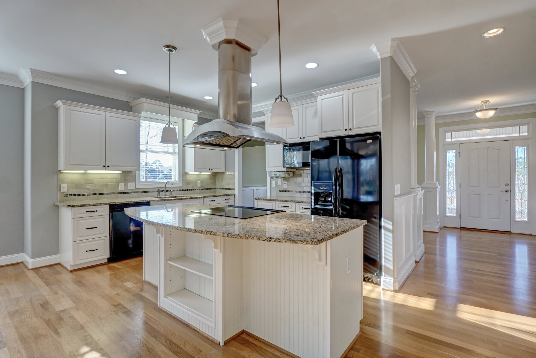
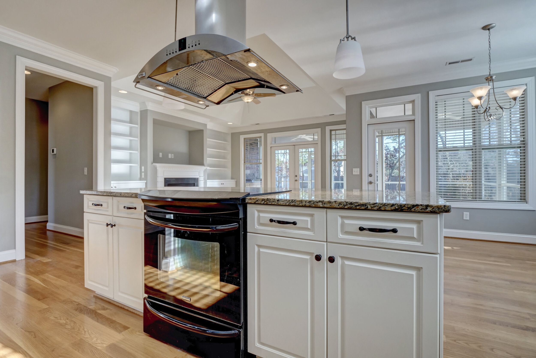
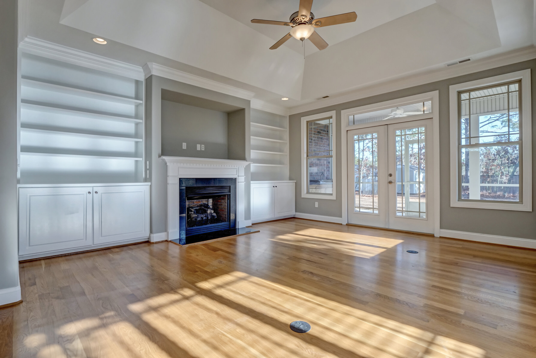
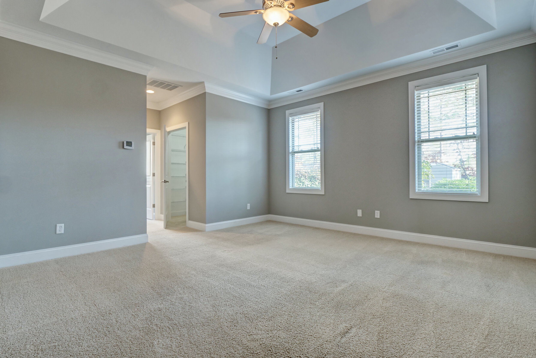
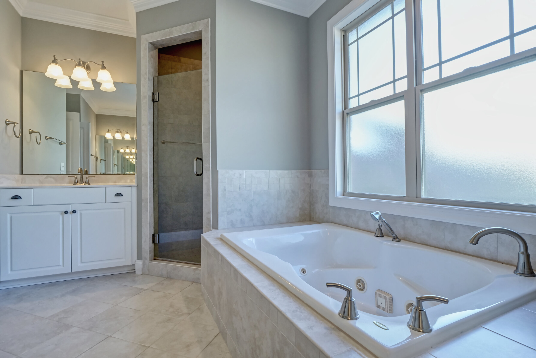
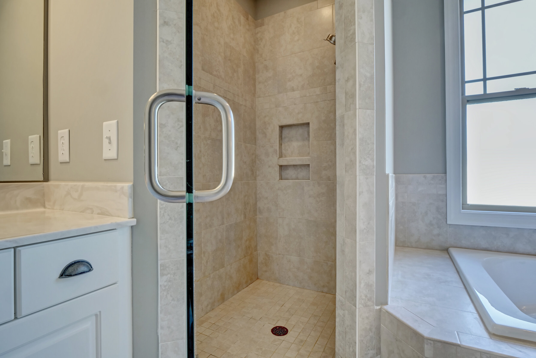
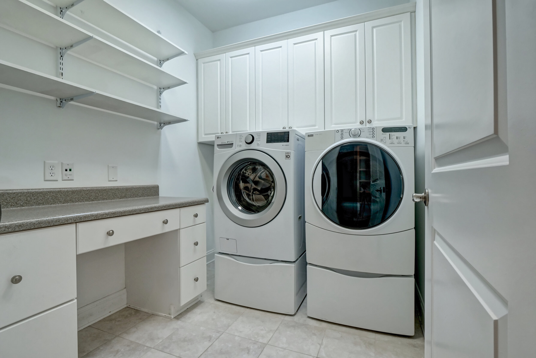
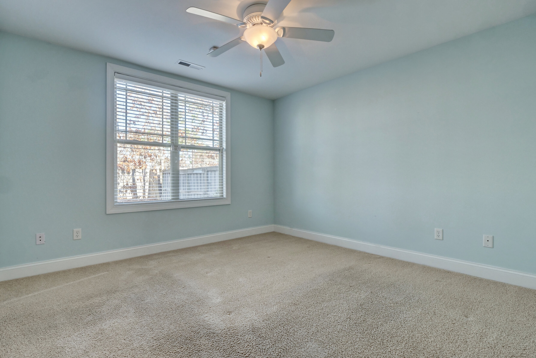
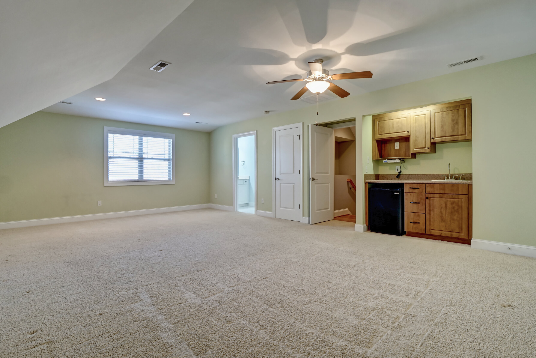
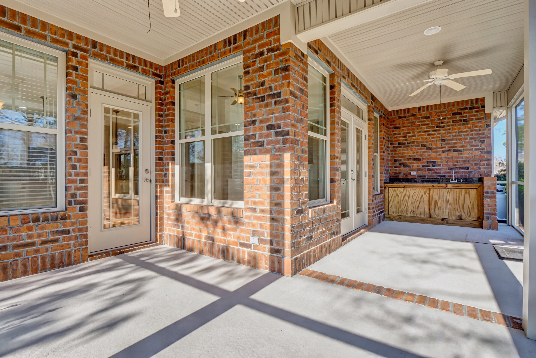
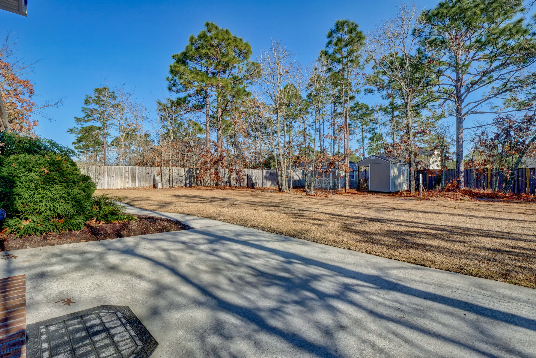
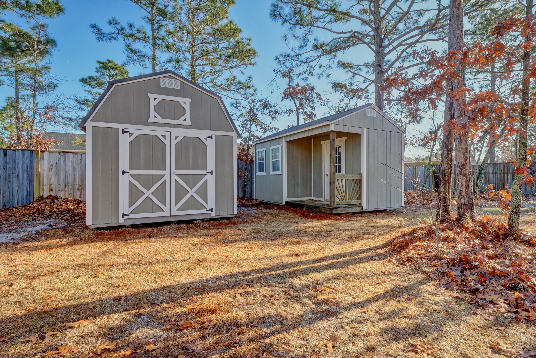
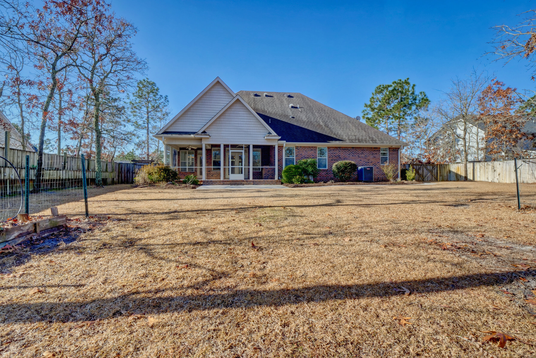

202 Teakwood Drive, Carolina Beach, Federal Point, 28428, United States.
This classic coastal home is at the end of a private drive in the desirable neighborhood of Heron Run. Views of the marsh and creek from every room. Panoramic views, abundant wildlife, peace and quiet in this 2,625 sq foot home that sits on .77 acres of land. The main floor has an open living room, dining room, kitchen and breakfast nook all with views of the marsh and creek plus an extra space for a study, formal room or extra bedroom. The living room is open to the second floor and features a gas log fireplace, wet bar and patio doors to a covered deck. The gourmet kitchen has granite countertops, a center island, built in wine rack and plenty of cabinets. The breakfast nook and formal dining room are perfect for entertaining. The master suite has a door to the outside deck with those wonderful views, plus large master closet and bath. The master bath has a walk in tile shower, jacuzzi tub and his and her vanities. Upstairs you will find 2 spacious bedrooms and a large bathroom. Downstairs is a mother in law suite with another bedroom, kitchenette, full bath, closet and living space. A large walk in storage room downstairs is perfect for all your storage needs. This very secluded and private home is a rare find so close to Wrightsville Beach (just a 2 mile bike ride), area restaurants and shopping at Mayfaire.
For the entire tour and more information on this home, please click here
Gorgeous home located in the sought after neighborhood of Marsh Oaks! Upgrades galore! This 4 BR, 4.5 BA boasts 2,900+ sq. ft of living space w/ board & batten accent walls throughout the foyer, dining room & guest bedroom. Built in cabinets in living room & dining room. Also in the dining room is a built in wine rack. Kitchen opens to the great room & features polished concrete accent counters, stainless steel appliances & built in window seats in the breakfast area. 1st floor master & guest BR (or office). Master includes walk in closet & Jacuzzi tub & tile shower in the bath. 2 large BR & 2 full BA upstairs. Separate staircase leads to the bonus room with 1/2 bath. Rear entry 2 car garage, tin roof & huge front porch. Outdoor grilling area, sink, fridge & fireplace!
For the entire tour and more information on this home, please click here
Copyright © 2024, Unique Media & Design. All rights reserved worldwide. For license or stock requests please see contact info below.
Need to contact us? Give is a call at (910) 526-7926 or drop us an email.