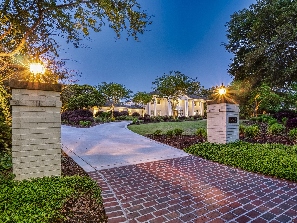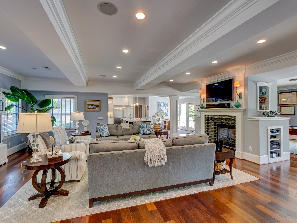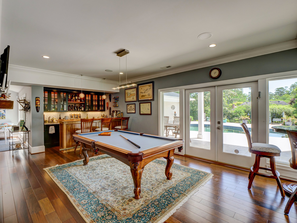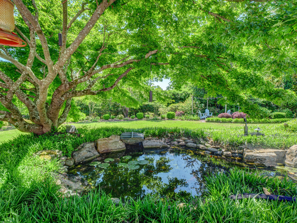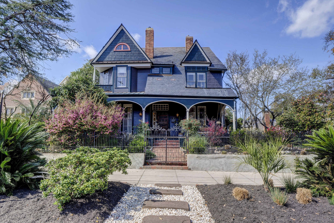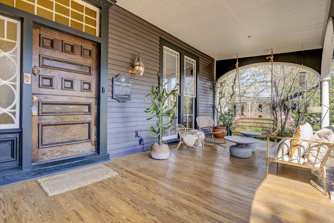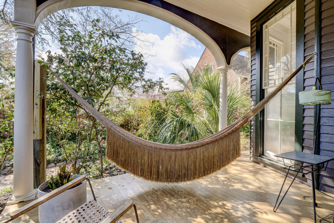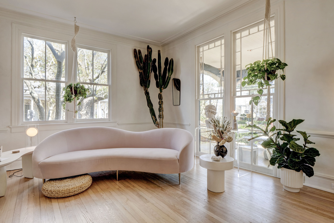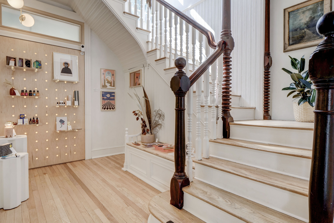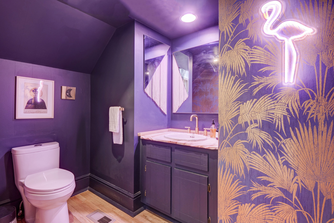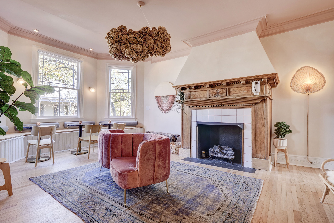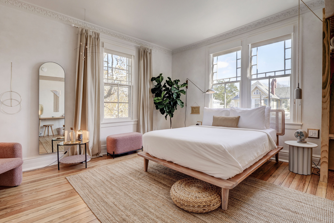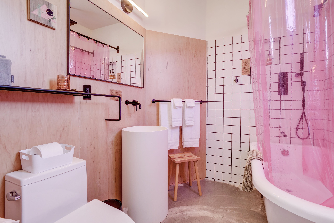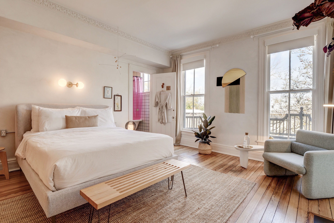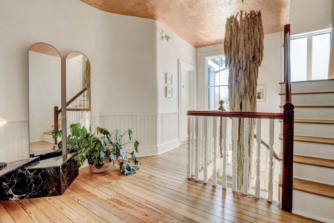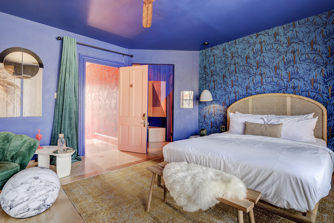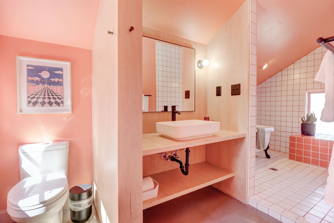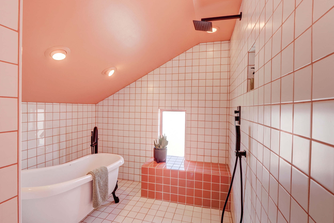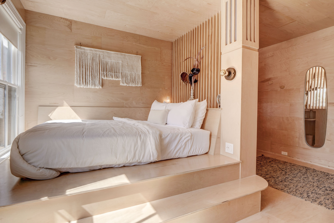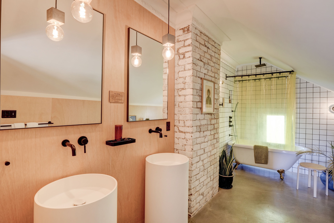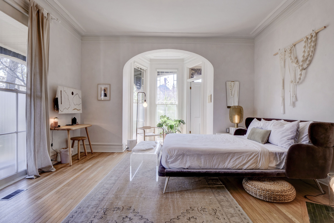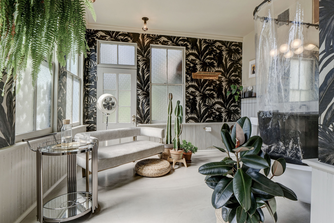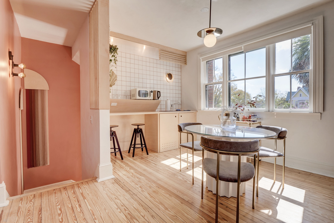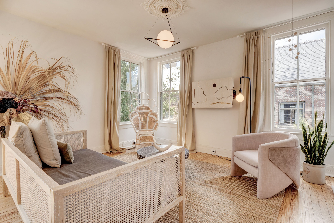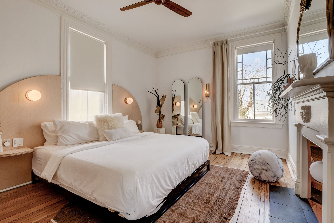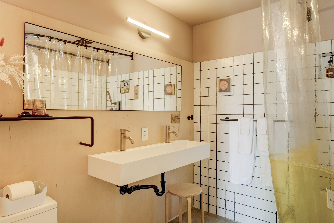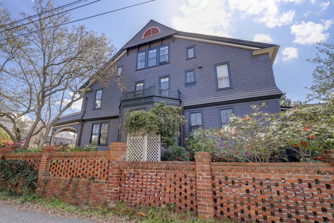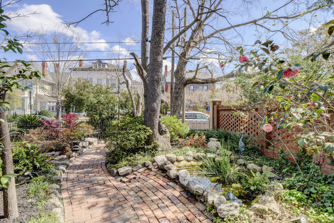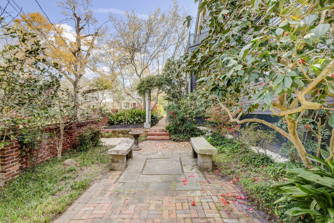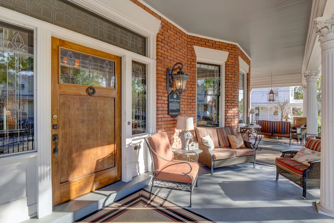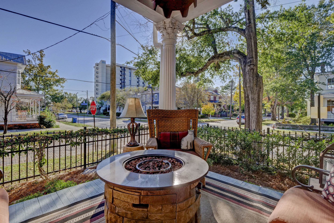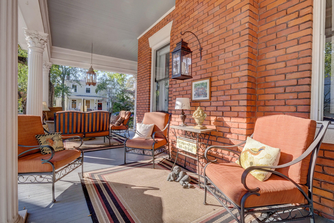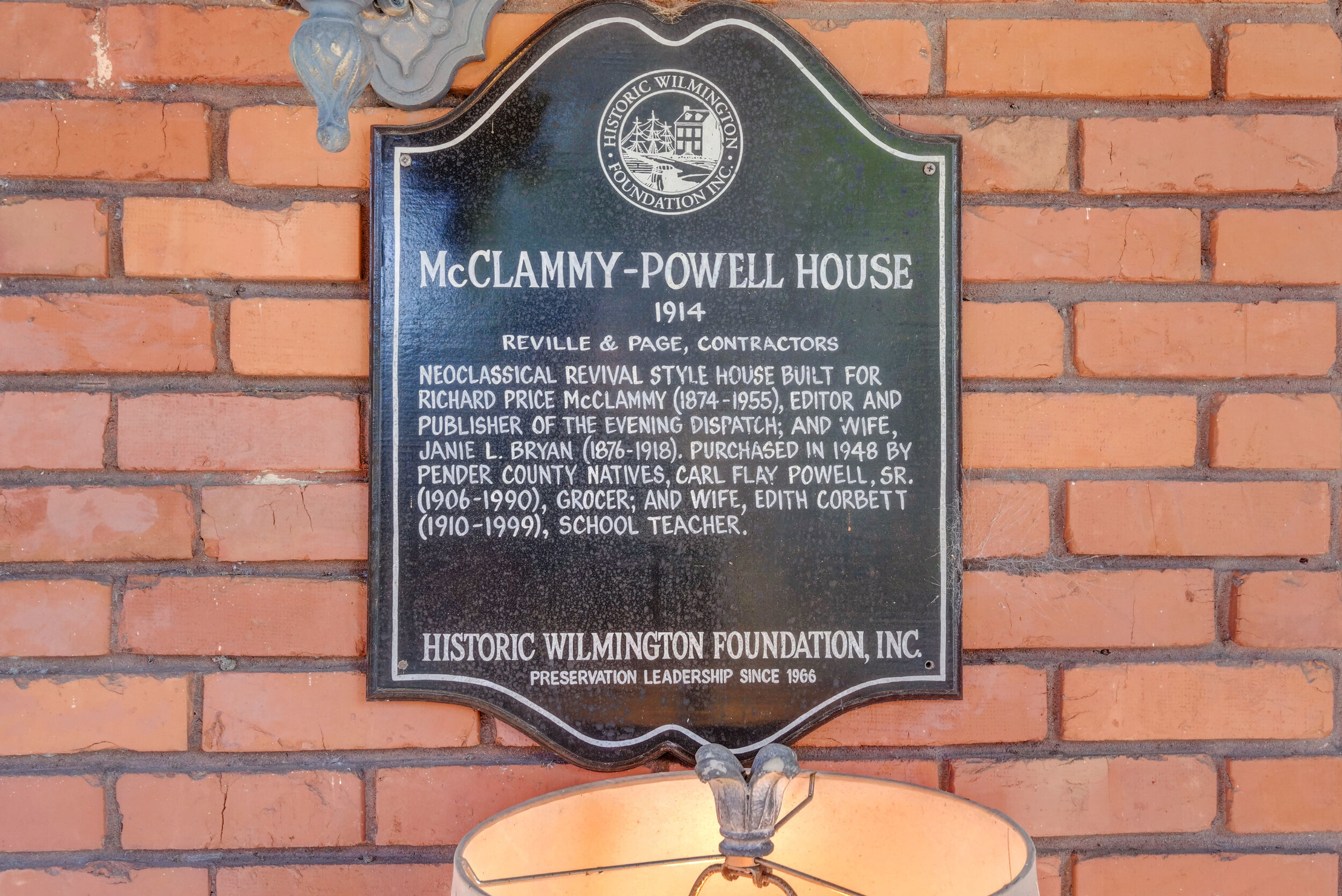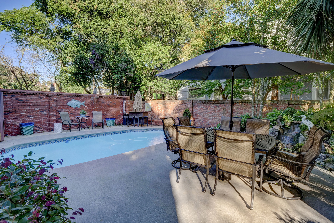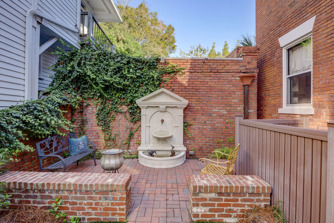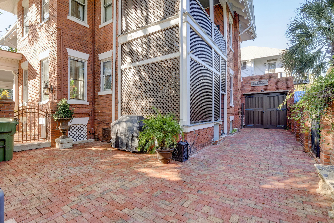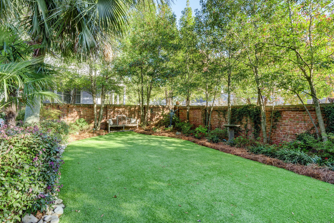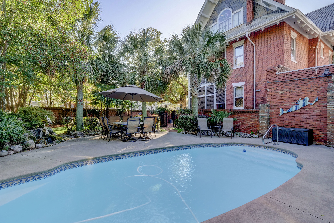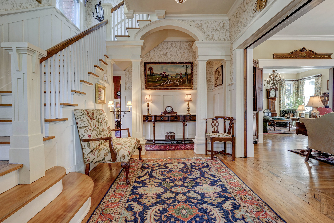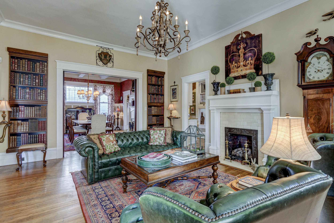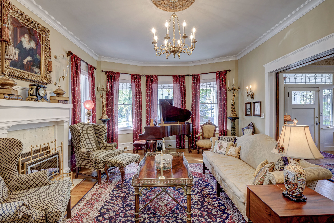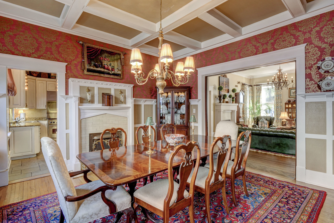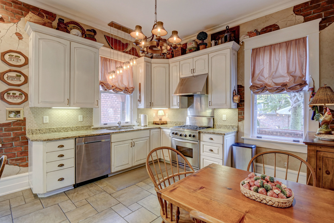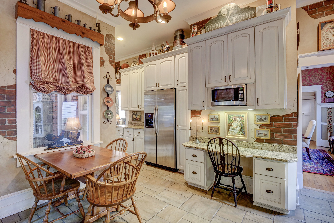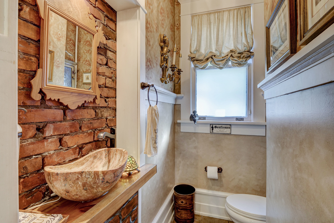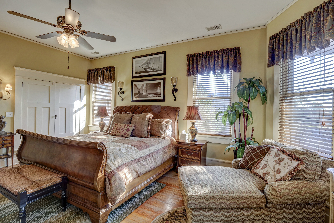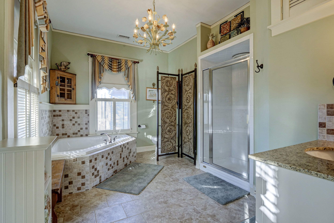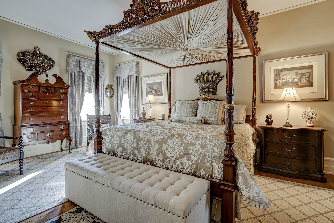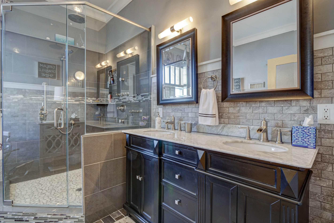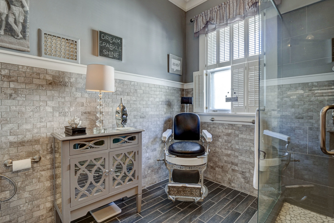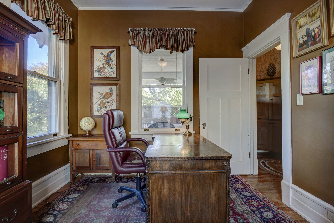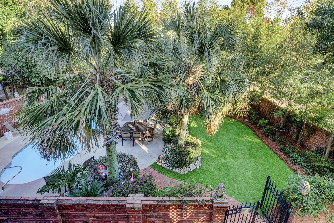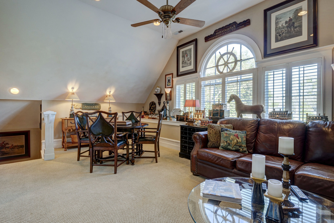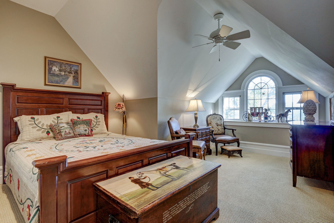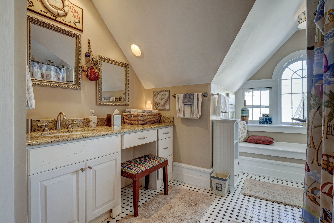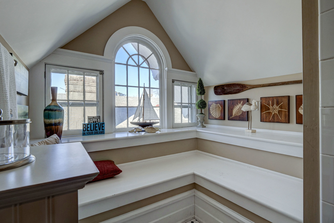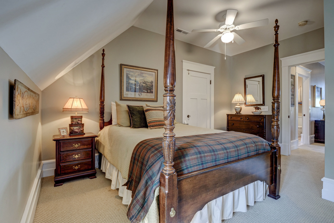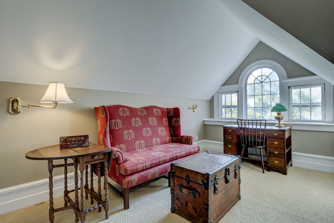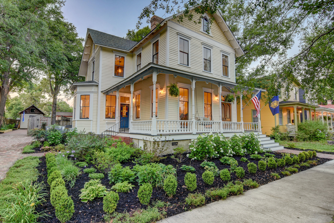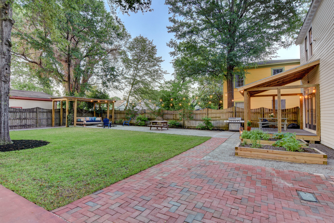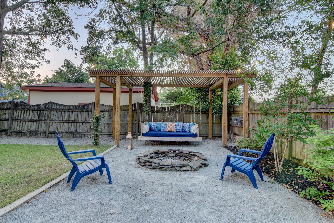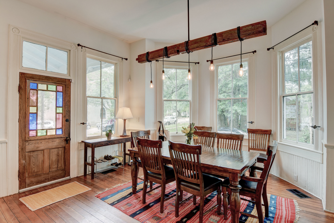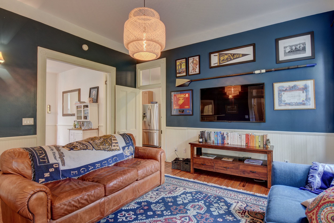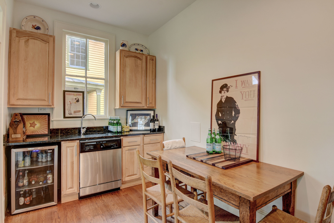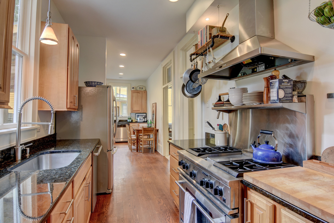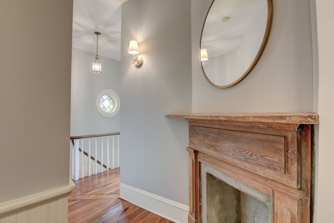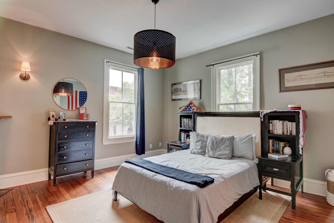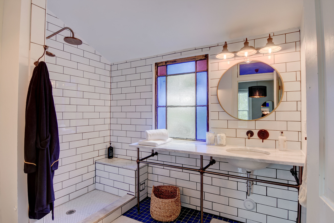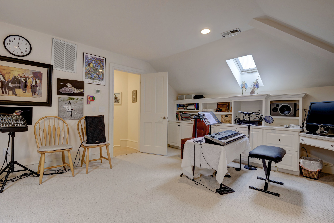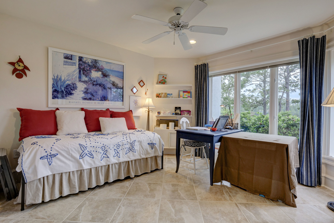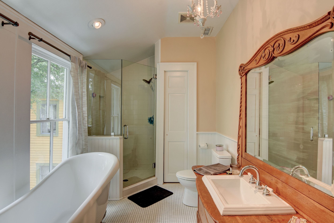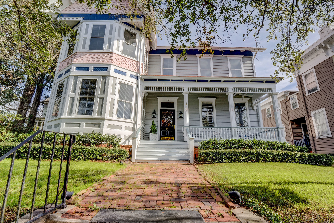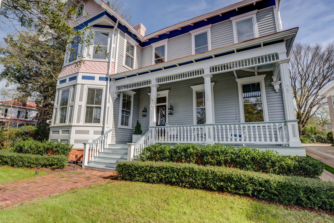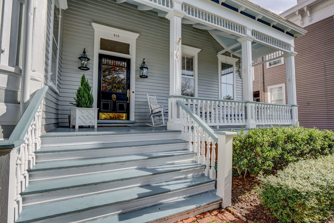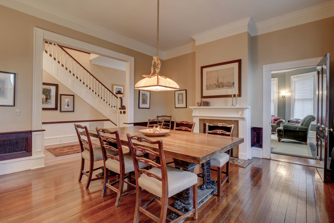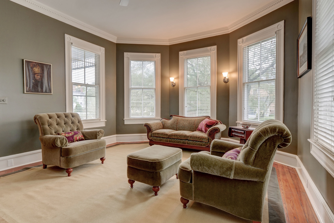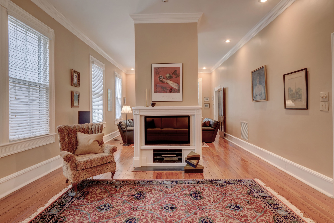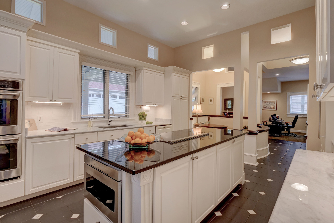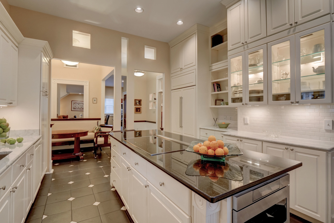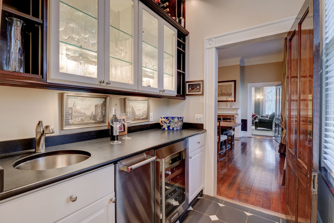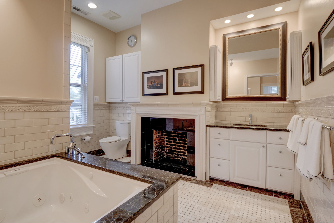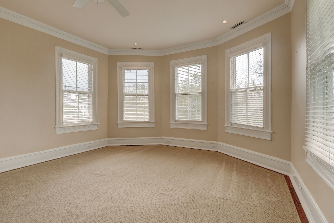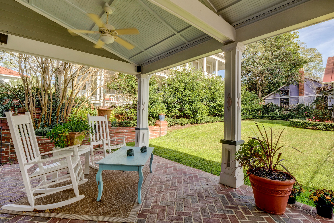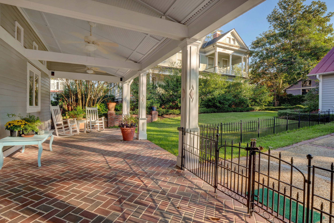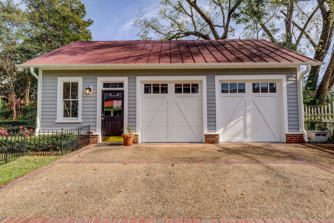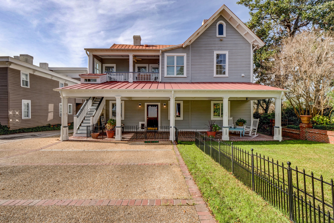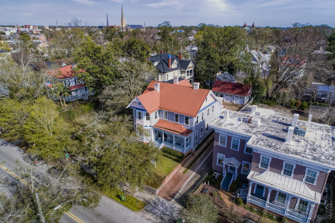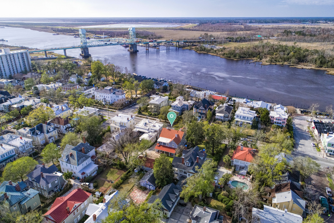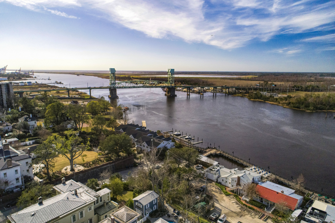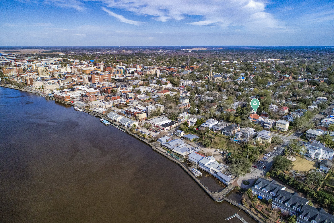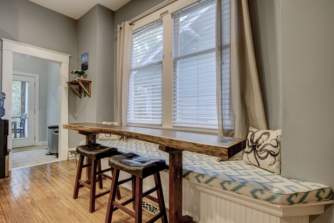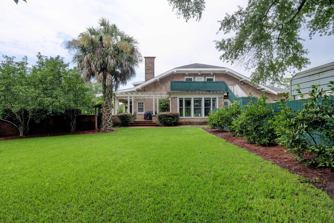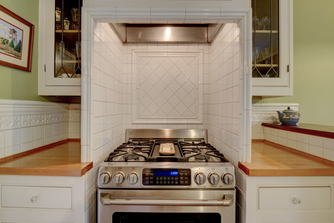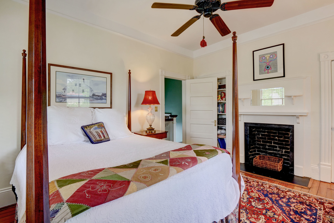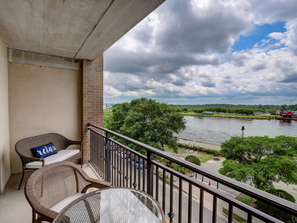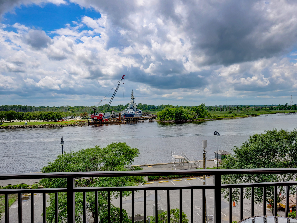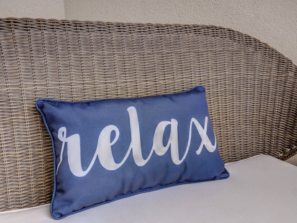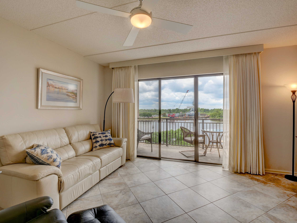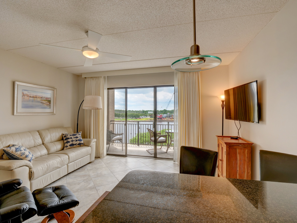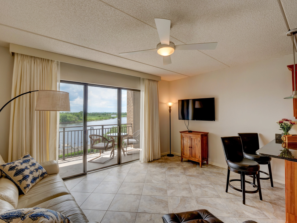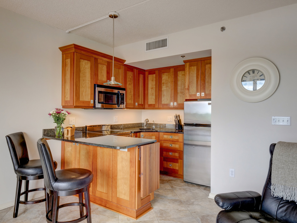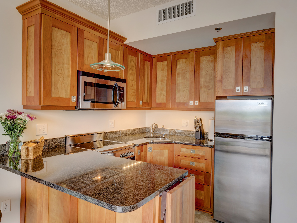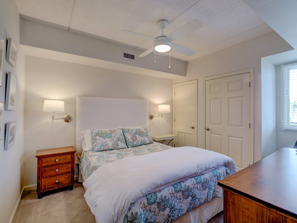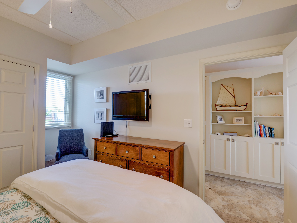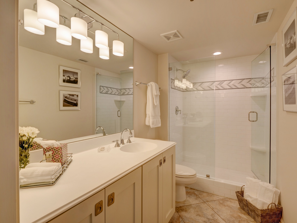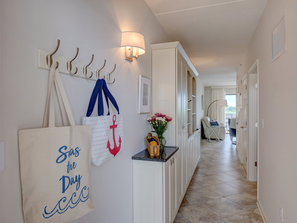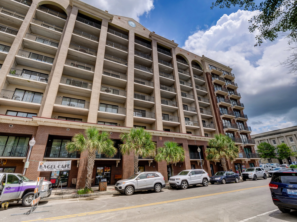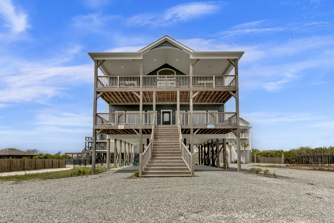118 S 4th St, Wilmington, NC 28401 - PROFESSIONAL REAL ESTATE PHOTOGRAPHY / 3D MATTERPORT VIRTUAL TOUR
/This Historic home, located right in the heart of Historic Downtown Wilmington, is a combination of luxury, artistry, history and spectacular design. This property is rich with history dating back to 1890. The current owners transformed a Historic Bed and Breakfast into one of the most contemporary accommodation in downtown Wilmington, while still showcasing the unique historical character of the property. This 4,546 square foot residence has six (6) custom decorated master bedroom suites. Every suite was uniquely designed and has its own personality. The adjoining baths are works of art and include clawfoot bathtubs, handmade vanities, rain shower rooms and so much more. The individually selected furnishing, custom-designed closets, art, comfortable bedding will convey with each suite. A private outside- access accessory unit provides an opportunity for a private home office, income generating apartment or as private guest-service quarters. The main floor living space provide a special atmosphere and calming comfort throughout the home. All rooms feature high ceilings, amazing hardwood floor, cozy fire places, spectacular lighting, hand crafted woodwork, crown molding and the large-scale windows provide wonderful natural lighting throughout. The exterior outside space is just as soothing, relaxing and dreamy. The beautifully landscaped gardens flow around the historic home. The gardens are full on stone sculptures, meditation areas, mature trees, fig trees, peach trees, loquat tree and many local flower and greenery favorites. One could spend hours relaxing in one of the may sitting area. From this tranquil setting, you can stroll down the historic cobblestone walkways to dozens of restaurants, boutiques, local shops, art galleries, entertainment venues and the historic Riverwalk. The combination of historic charm, modern convenience and premium location; provide an incredible living experience. This property is a rare find and one you will not soon forget.
For the entire tour and more information, please click here.
406 S 3rd St, Wilmington, NC 28401 - PROFESSIONAL REAL ESTATE PHOTOGRAPHY
/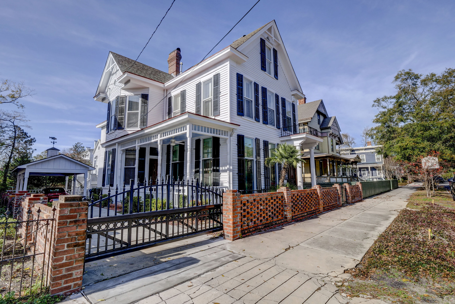
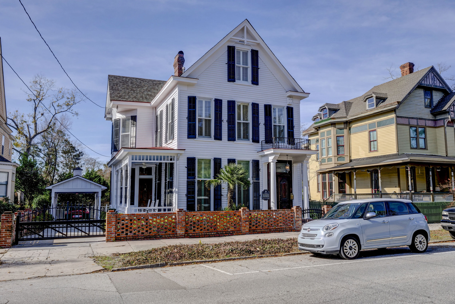
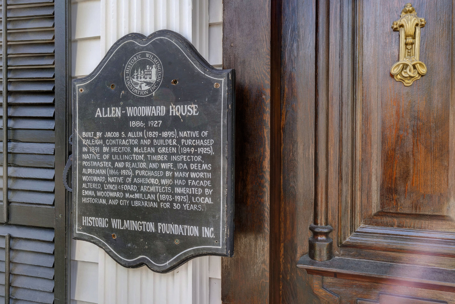
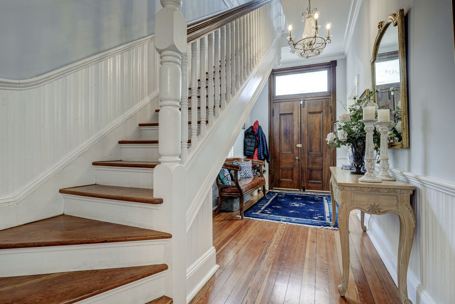
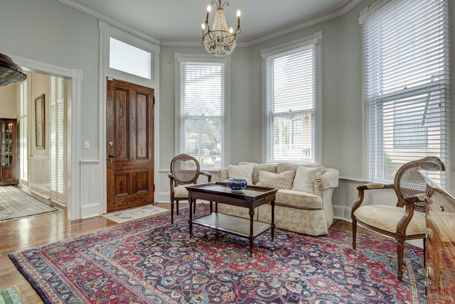
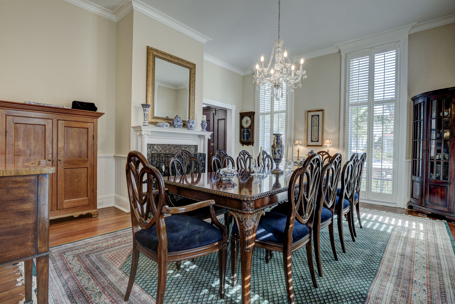
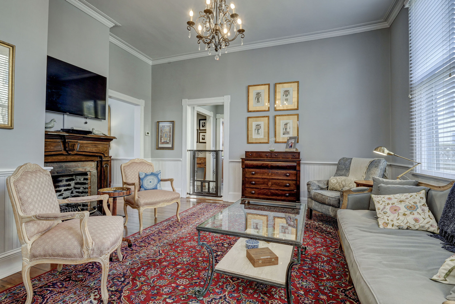
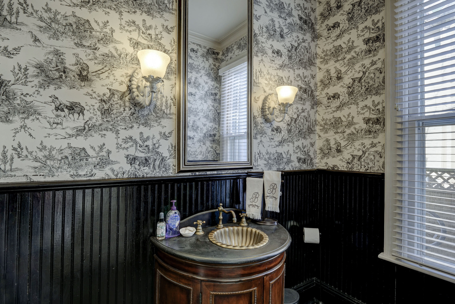
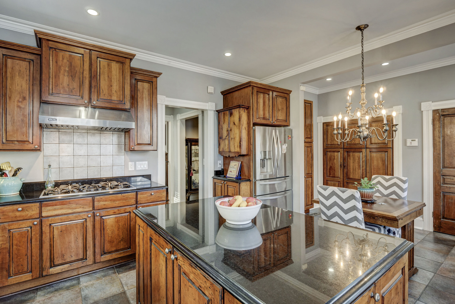
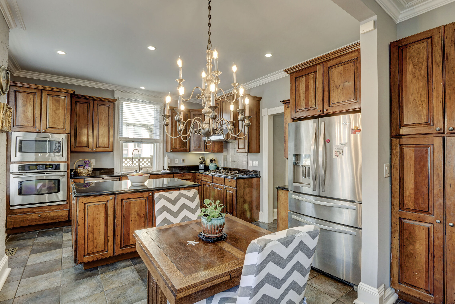
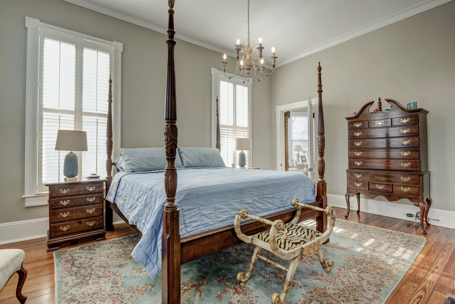
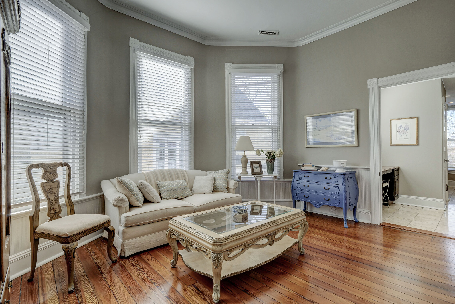
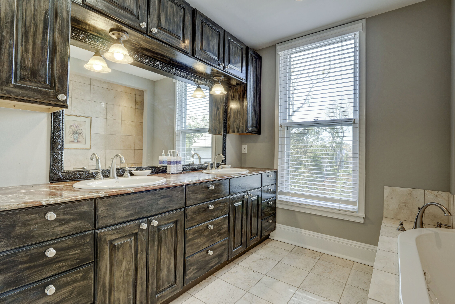
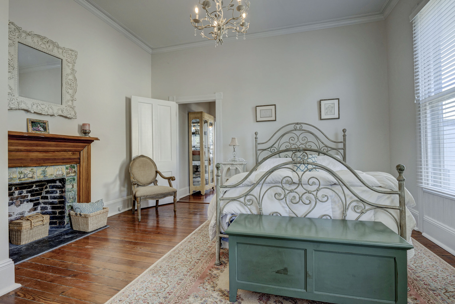
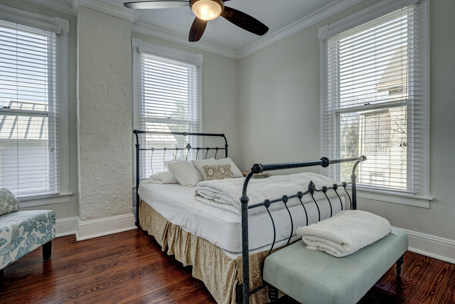
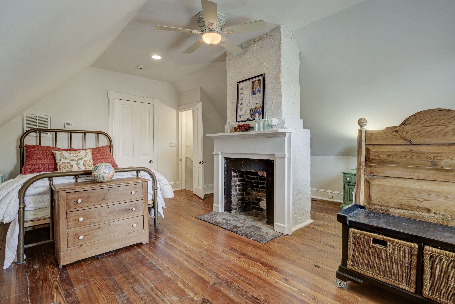
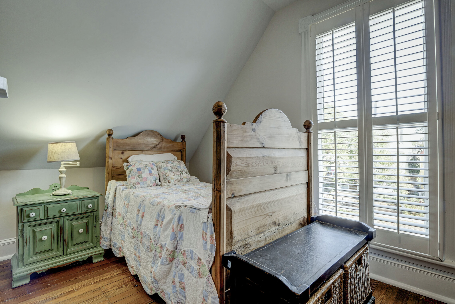
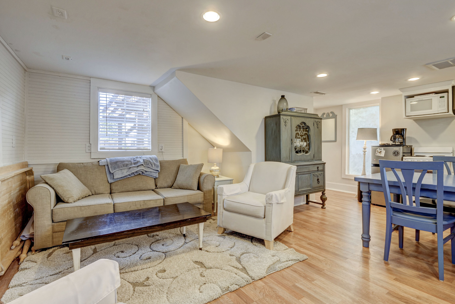
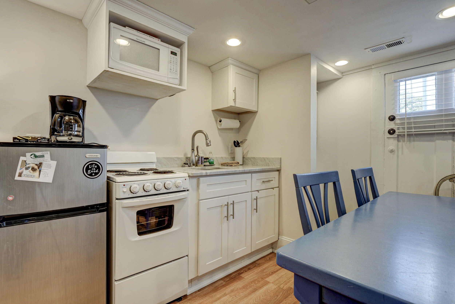
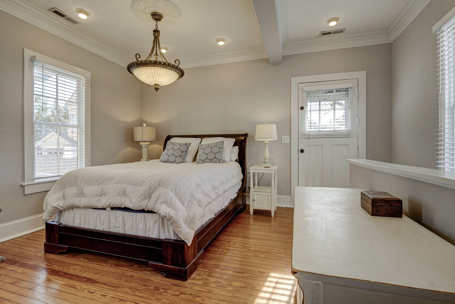
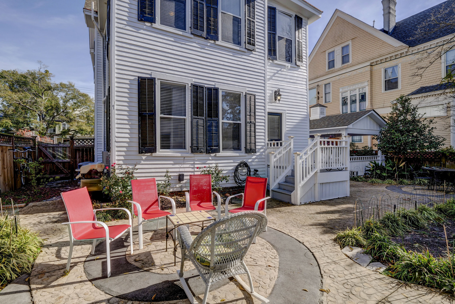
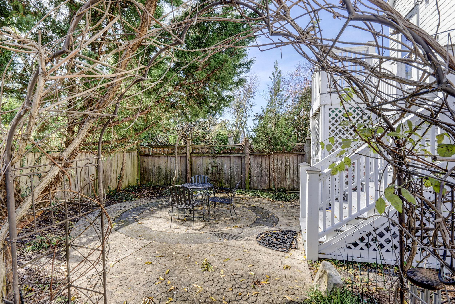
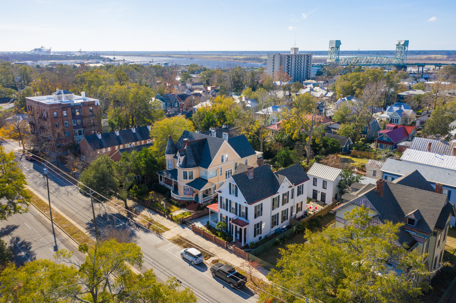
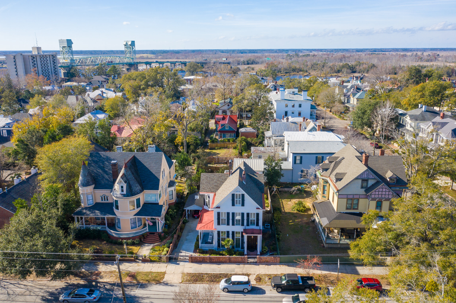
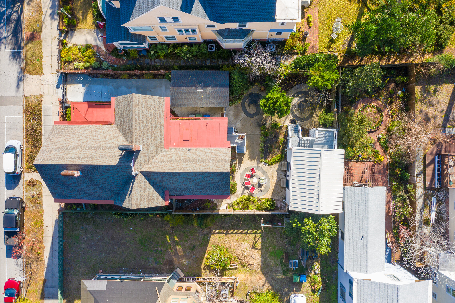
Welcome to the charming Allen-Woodward House (circa 1886), the 2015 recipient of the Historic Wilmington Foundation’s Preservation Award for Rehabilitation and one of the featured homes on the “Doors of Wilmington” postcard. It’s located 3 short blocks from the riverfront in the Historic District of downtown Wilmington. It includes rare off-street parking with a carport secured behind a remote-controlled gated access. Many updates have been made, including new exterior paint (2019), a new roof (2018), new HVAC (2015), and elevator (2015). The home maintains its original historic charm through extensive woodwork and attention to detail throughout. It features 7 fireplaces, floor-to-ceiling windows, and heart pine flooring. The HVAC is gas downstairs and heat pump upstairs. On the first floor is the living room and gourmet kitchen, which has a gas cooktop, and built-in wall oven and microwave (stainless steel). The master suite is on the second floor and features a sitting room, walk-in closet, Jacuzzi tub, and dual vanity. This home could be 3 or 4 bedrooms (4th bedroom doesn’t have closet). The property also has a 2-story carriage house with a second-floor bedroom. The total sq.ft. is 663 (both floors are livable), but the ceiling height downstairs is shy of the 7ft requirement, so sq.ft. must be represented as 332 sq.ft. This property is located within walking distance of area shops, activities, and dining (both casual and fine).
For the entire tour and more information, please click here.
423 S Front St, Wilmington, NC 28401 - PROFESSIONAL REAL ESTATE PHOTOGRAPHY / TWILIGHT PHOTOGRAPHY
/423 S Front Street, Wilmington, NC 28401
The McClammy-Powell House, a neoclassical brick revival built circa 1914 is an impressive and iconic home in the heart of the historic district. The Grand porch defined by ornate fluted columns and a portico embellished with dentil molding is the perfect place to sip coffee and watch the passersby. As you enter the front door complete with Lilies in Lead glass sidelights and transoms the grand foyer opens to an elegant parlor with bay window mixing the luxury of the past with the majestic updates of today. Magnificent formal rooms, high ceilings, fine finishes featuring crown molding, opulent dining room with coffered ceiling, Williamsburg inspired kitchen, wood floors and custom millwork. A true testament to the quality and elegance of a bygone era. The second floor features the Master suite plus an additional two bedrooms, one currently being used as an office and full bath. The charming sleeping porch is a family favorite overlooking the lawn and pool. The expansive third level offers 2 bedrooms, bath and playroom featuring stunning gable windows. The rear courtyard is enclosed with solid brick walls creating a beautiful, private oasis to relax poolside. Off street parking plus a one car garage. Don't miss this opportunity to live in this unique residence in Historic Downtown Wilmington.
For the entire tour and more information, please click here.
609 Grace St, Wilmington, NC 28401 - PROFESSIONAL REAL ESTATE PHOTOGRAPHY / TWILIGHT PHOTOGRAPHY
/This stunning 1890 Queen Anne Victorian is nestled in the picturesque Historic District of downtown Wilmington. Walking distance to the Riverwalk, many restaurants, buzzing shops, and nightlife along Front Street. You will fall in love with the preserved craftsmanship, mixed with modern amenities, that tells the story of the Cape Fear River's early logging industry when floated logs were hauled up each street by horse and carriage and then milled on site. This beautiful home features a grande foyer, formal living room, formal dining room, and family room. Each with decorative fireplace. Enjoy cooking in this updated kitchen with stainless steel appliances, gas range, granite counter tops, spacious cabinetry, pantry, and beverage bar for entertaining. Upstairs you will find a large master bedroom with ensuite walk-in closet, updated bathroom with new tile shower, three additional bedrooms, additional full bathroom, and laundry facilities. One bedroom does not have a closet. Sitting on a rare double lot, this property has been professionally landscaped, low maintenance garden with a wifi-enabled irrigatning. The backyard features a screen-ready covered porch, brick and bluestone hardscaping, shed, fire pit, and a queen size daybed ion system, and one-of-a-kind backyard specifically designed for entertaining. Recent updates include: updated electrical, heating and cooling units, plumbing, and newer roof, all while preserving the original heart pine floors and iconic fish-eye window panes.
For the entire tour and more information, please click here.
314 S Front St, Wilmington, NC 28401 - PROFESSIONAL REAL ESTATE PHOTOGRAPHY / AERIAL & TWILIGHT PHOTOGRAPHY
/

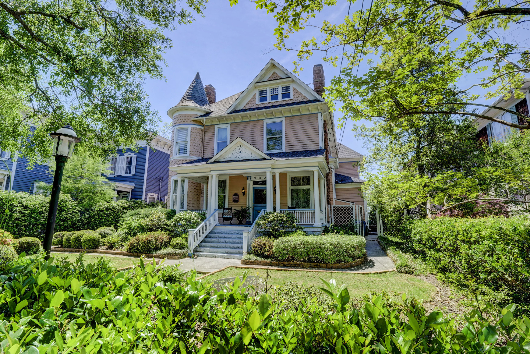
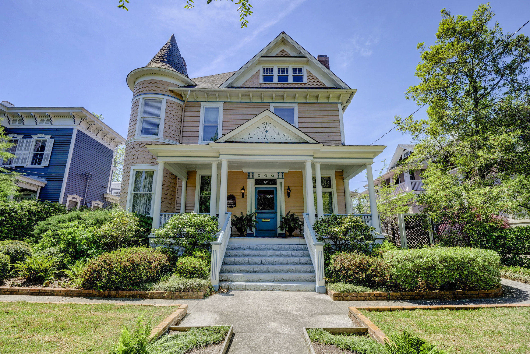
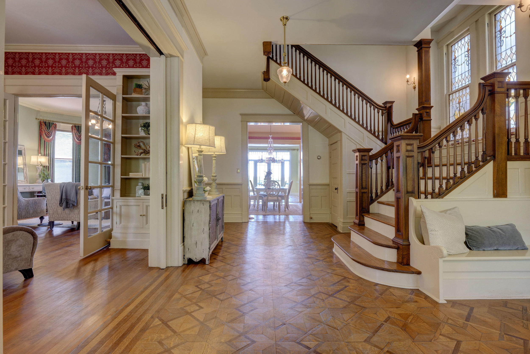
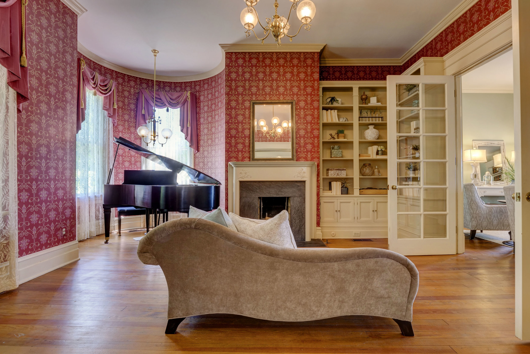
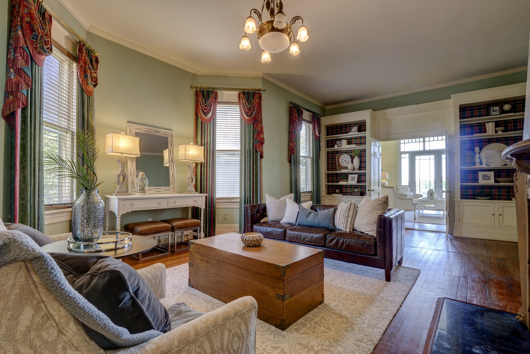
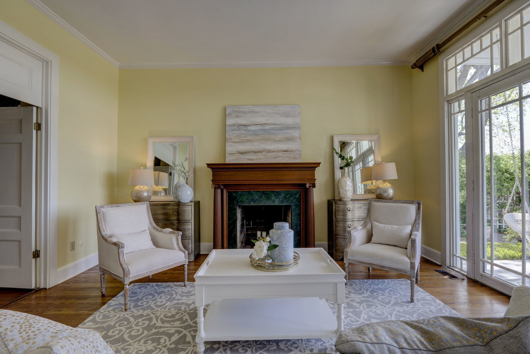
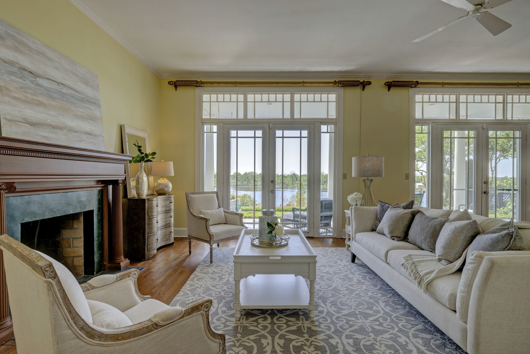
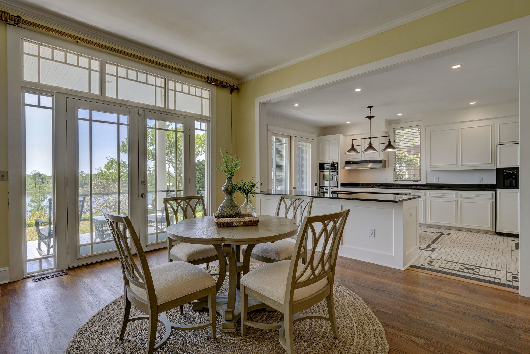
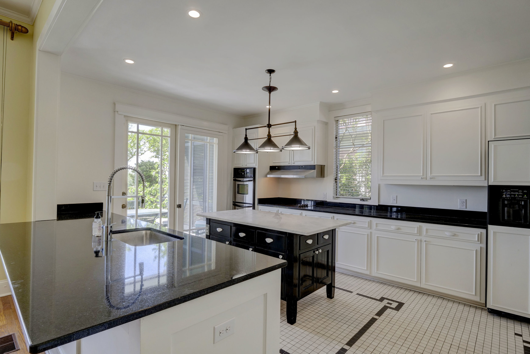
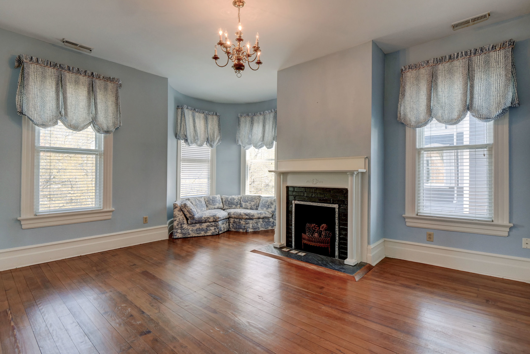
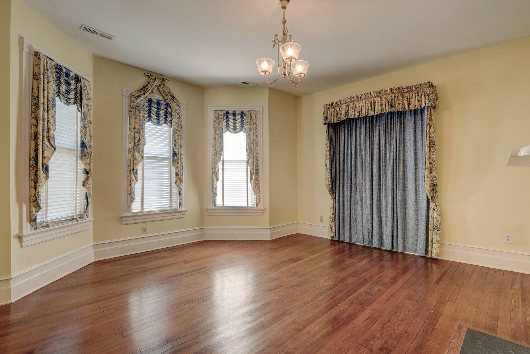
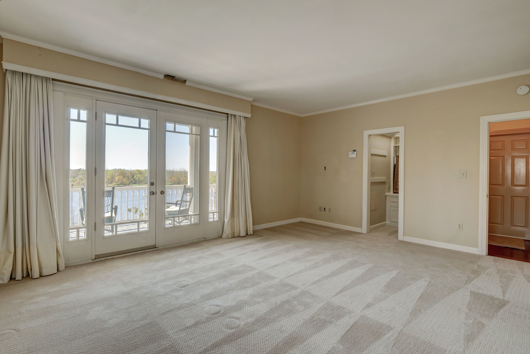
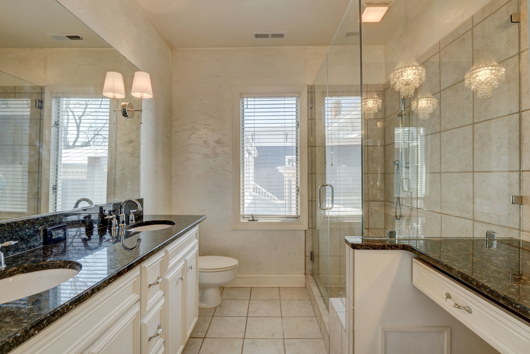
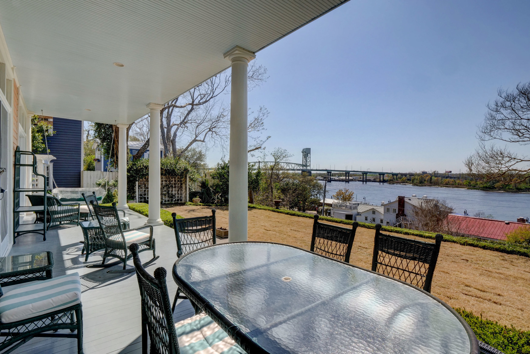
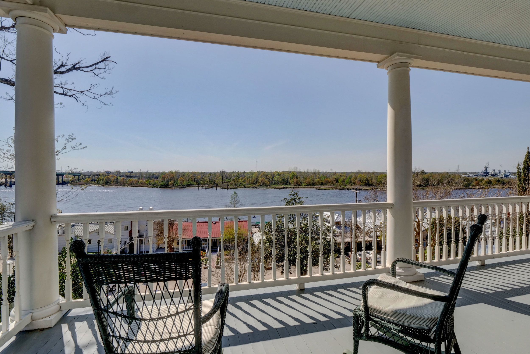
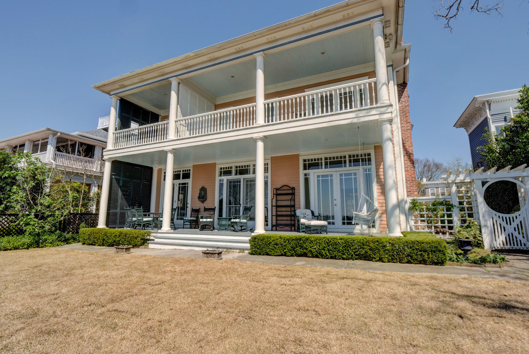
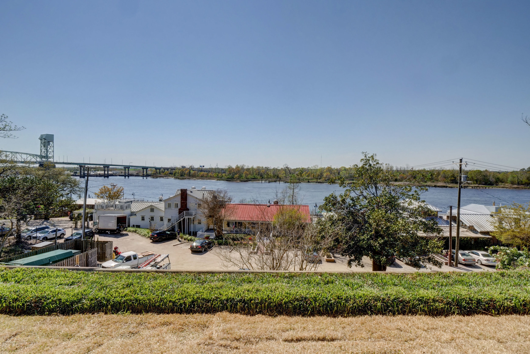
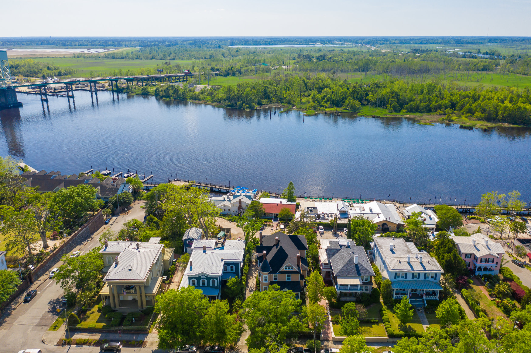
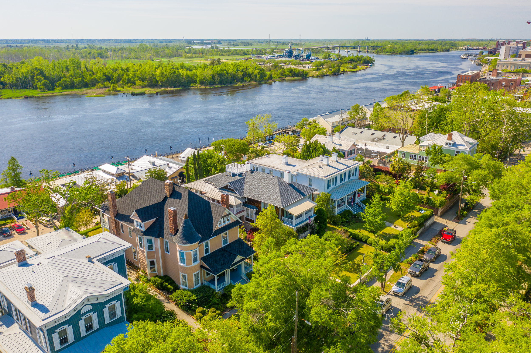
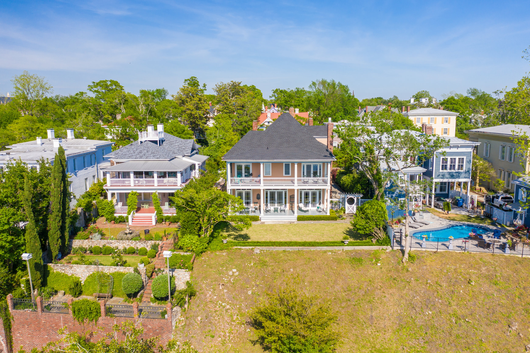
One of only a handful of Wilmington Historic homes that overlook the Cape Fear River, the Philander Pearsall house was built in 1899 on a Revolutionary War encampment known as Sunset Hill. Sited at 31 feet above the river, the residence offers sweeping panoramic views from Memorial Bridge to the battle ship USS-North Carolina. A beautiful blend of the original character (with heart pine and tiger oak parquet flooring) with the modern conveniences of a new kitchen open to the riverfront family room and updated master bath. In addition to the 4 bedrooms, there is an income producing studio apartment. Additional features include deep double rear porches, an open flat backyard and plenty of off-street parking.
For the entire tour and more information, please click here.
315 S Front St Wilmington, NC 28401 - PROFESSIONAL REAL ESTATE PHOTOGRAPHY / AERIAL PHOTOGRAPHY
/This beautiful 1893 home on South Front Street sits perfectly above the sidewalk, and the sun streams in every window. The staircase and gleaming handrail command your attention on entering front door. Front and back parlors are minus their dividing wall, and the music room is wrapped in windows. The back of the house is modern and open, the large kitchen receives the morning sun and the surrounding windows allow the cook to enjoy the neighboring greenery. There is a breakfast room, and the kitchen features marble and granite counters, Miele induction cooktop, double convection wall ovens and a new french door Subzero refrigerator. The beautiful bar with ice-maker and wine cooler fills the passageway between the kitchen and dining room. All three bedrooms are upstairs, each with private baths, All 3 bedrooms are upstairs, each with a private bath, and the 4th bath is downstairs. The oversized 2-car garage includes a wired workspace, roughed-in plumbing and pull-down storage. The parking court has held 5 cars carefully placed. Some of the more recent updates include a downstairs gaspack and ductwork, roof re-coating and crawlspace encapsulation. For over 28 years, the home has had an income-producing private apartment, single occupancy, with its own entry, kitchen and baths on the South side of the upstairs. The laundry room at the back corner of the house upstairs is the only shared space. Attic access via a fixed stair is from the laundry room. Seller is offering a Home Warranty from 2-10 Home Trust for the Buyer's first year of ownership.
The house is flooded with light - the kitchen gets the morning sun. A "bright" house was important to us. And one of my favorite things about the kitchen is the big side window. The house next door sits farther back in the middle of the block, so their front yard has become our side yard. When I cook, I get to enjoy the beautiful views of the big hydrangeas, our brick wall, the neighbor's tremendous magnolia trees, the iron fence and the street beyond.
For the entire tour and more information, please click here.
1412 Dock St Wilmington, NC 28401 - PROFESSIONAL REAL ESTATE PHOTOGRAPHY
/This charming historic home has been completely renovated and ready to move in! The welcoming front porch with tongue and groove ceiling lends itself to relaxing in a rocking chair. Magnificent foyer with two story ceilings and hardwood floors throughout. Fully renovated kitchen with stainless appliances, granite countertops and custom cabinets. The kitchen also includes a custom built window seat with plenty of storage underneath. The antique pie safe will stay with the home; it's a beautiful part of history. The screened in back porch overlooks a meticulously maintained backyard as does the open deck. With a bedroom down and three more upstairs, you'll have plenty of space for a family. Included in the downstairs bedroom is a large cedar-lined closet. The entire home is secured by a Lorex home security system. This charmingly beautiful home has been lovingly updated and maintained. It's definitely a must see!
For the entire tour and more information, please click here.
20 N 15th St, Wilmington, NC 28401 - PROFESSIONAL REAL ESTATE PHOTOGRAPHY
/Circa 1916 - Historic elegance in the heart of Wilmington. This original Craftsman Style residence is located in sought-after Carolina Heights. A beautiful home boasting a large corner lot and welcoming you with an expansive rocking chair front porch. Additional features include extensive millwork, coffered ceilings, crown molding, heart pine floors & built-ins. The finished 1200 SF basement served as a dentist office in the 1960's with ground level entrance from Princess Street and the there is a full apartment (also with its own entrance) on the 3rd level with a separate meter. Rarely found in downtown homes, there is plenty of parking onsite, a large fenced yard, carport and detached garage. This is an excellent opportunity to own a piece of Wilmington history with modern conveniences.
For the entire tour and more information, please click here.
202 Castle Street, Wilmington NC, 28401 - PROFESSIONAL REAL ESTATE PHOTOGRAPHY - MATTERPORT VIRTUAL TOUR
/Enjoy the Wilmington Downtown lifestyle and your beautiful home located on ''Hannah's Corner''. The quaint brick lined streets beckon the pitter patter of passersby and the close knit neighbors walking by saying hello on breezy afternoons! Enjoy the benefits of being across the street from the Historic area of town without the restrictions of the District. This home has been through an extensive application process of being recognized by The Historic Wilmington Foundation. ''The Blake House'' was built in 1912 for John William Blake (1884-1933) and is a two-story, frame, Neoclassical Revival style residence. Your home sits beautifully on this corner lot on Castle and 2nd streets and boasts a rocking chair wrap-around front porch. Cont... As a bonus, your home is sited on not one but 3 parcels. Where in downtown Wilmington are you to find a home with room to grow? The extra vacant lot, which has recently been acquired, offers the opportunity for a carriage house, pool or additional gardens. The extra lot can be accessible through the existing brick fenced gardens or through the alley access in the rear of the property. The interior of the house displays a paneled entrance hall and closed string staircase with newel posts and square balustrades. Hardwoods, 4 decorative fireplaces and all formals. Some lighting fixtures are original to home home. A private walk in pantry gives you the extra storage that you come to expect. Spanish handmade tile floors in the Sunroom/Den, Breakfast room and Kitchen. The kitchen boasts two rooms both with butcher block countertops, sinks, tile backsplash and farm sink. Your second floor accommodates 2 bedrooms with 2 baths and a third room without a closest that is being used as an additional bedroom. The master suite has a second floor exterior porch, interior sunporch or hobby area and a grand walk-in closet. The master bath was added to the home and is a sight to be seen for a 1912 home! Last but not least, enjoy your private walled garden with custom plantings and a wired Hobby or artist's studio! Fireplaces are Decorative and Not Working.
For the entire tour and more information on this home, please click here.
106 N Water Street #504, Wilmington, NC 28401 - PROFESSIONAL REAL ESTATE PHOTOGRAPHY
/Riverfront living in the heart of Wilmington's Historic District. This 1 bedroom, 1 bath Condo's features include custom tile flooring in main living area and bath, custom built-in Hallway cabinet for additional storage, kitchen opens to den with custom cherry cabinets, granite counters and island, Summit stainless refrigerator, Avanti stainless range. Appreciate the tranquil views of the Cape Fear River from your oversized private covered balcony. This is a secured building with 2 elevators and reserved parking. Stroll the lovely Riverwalk and enjoy the many cafes, Award winning restaurants, galleries, pubs and more that our thriving district offers!


