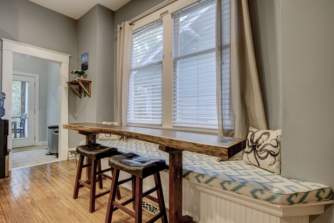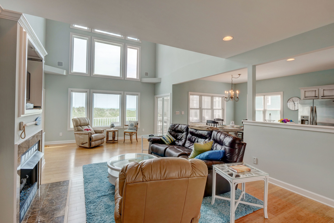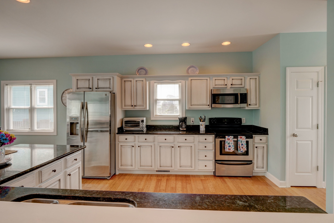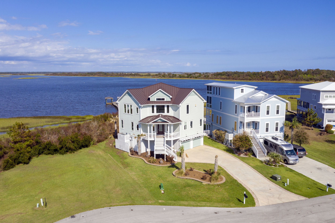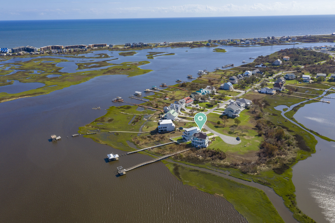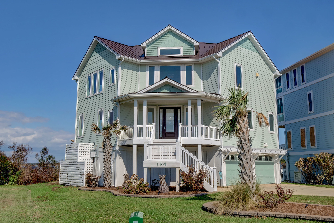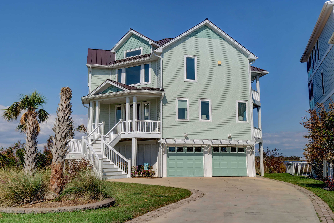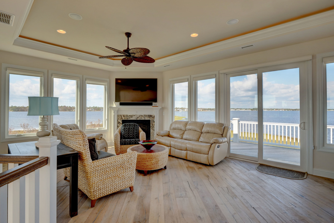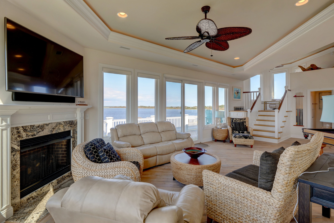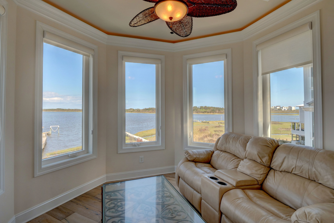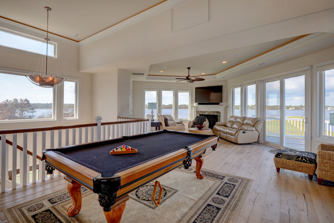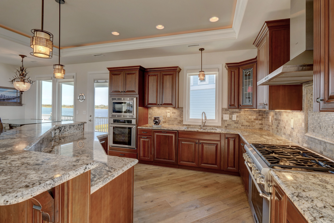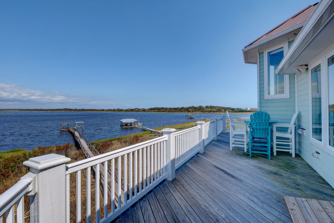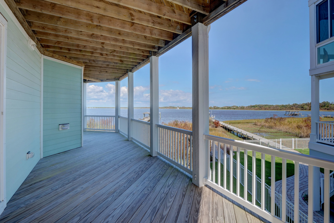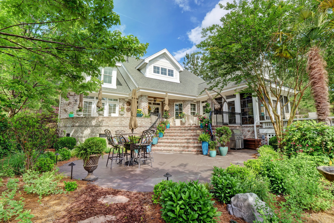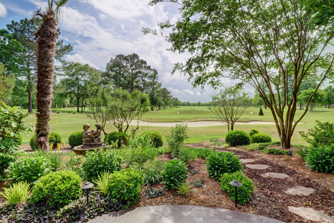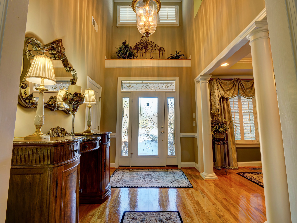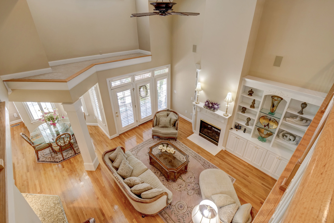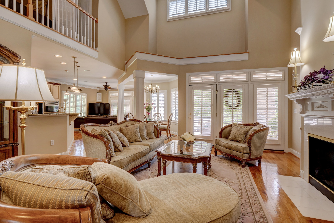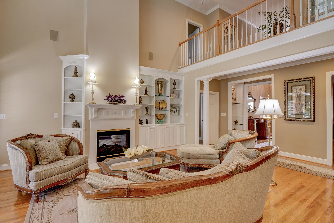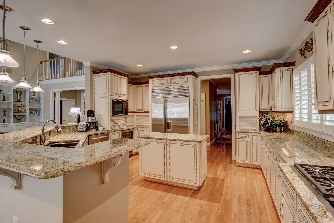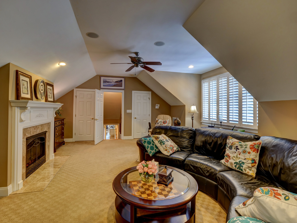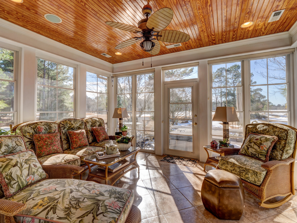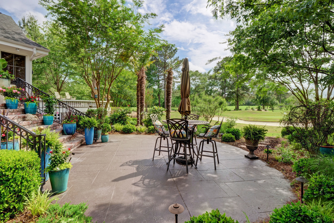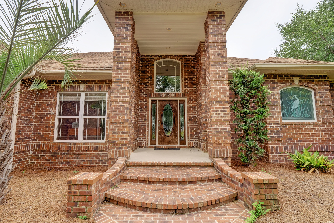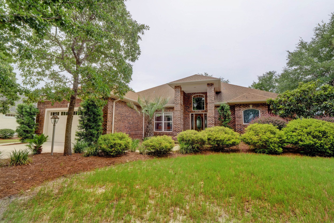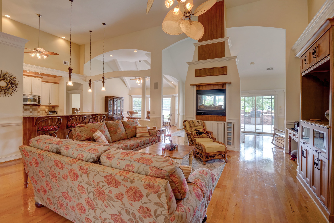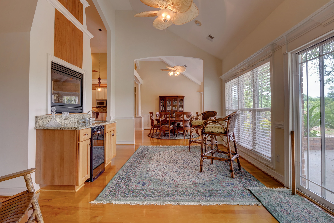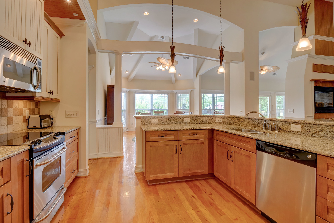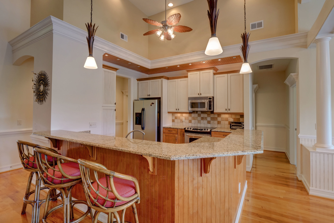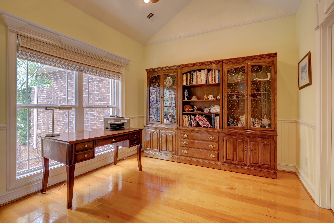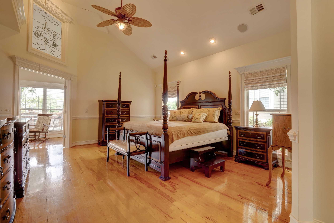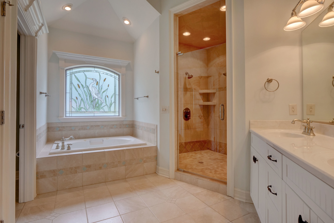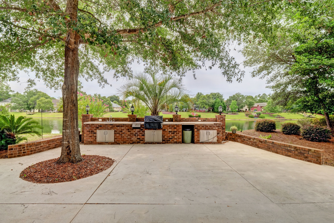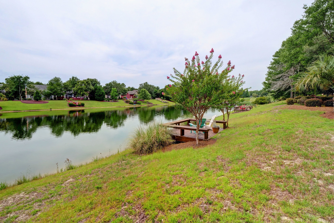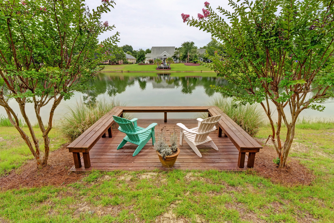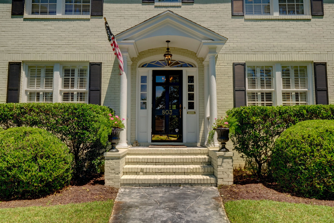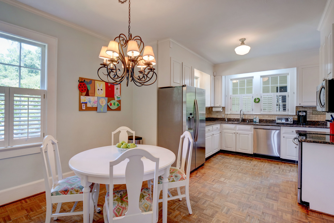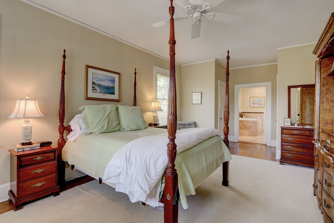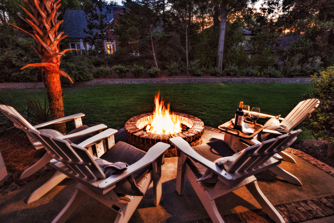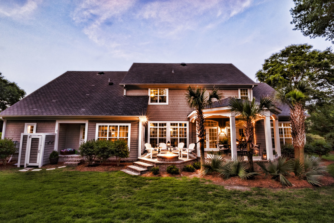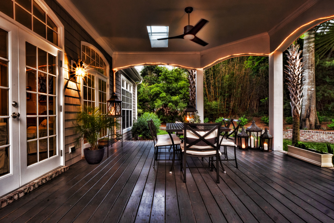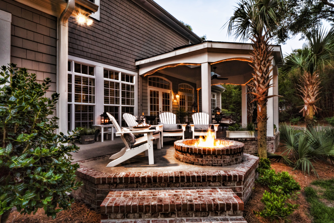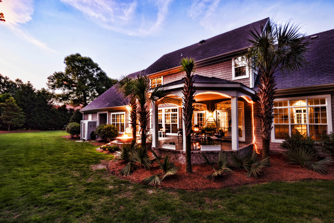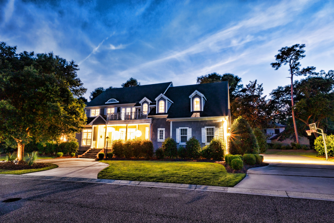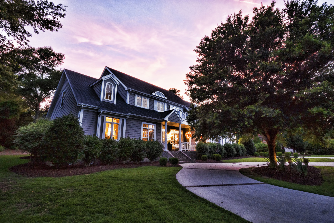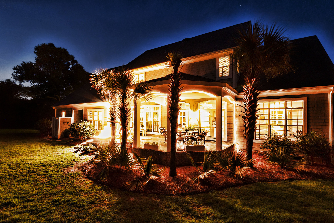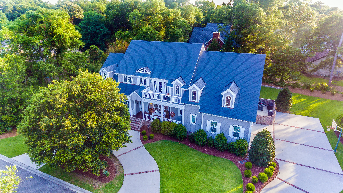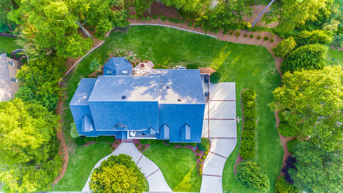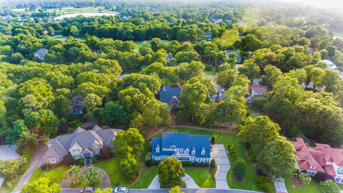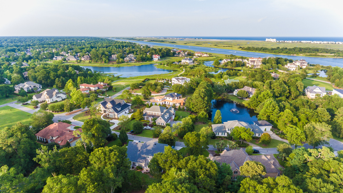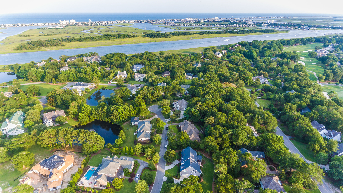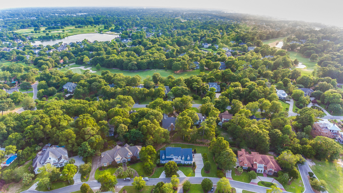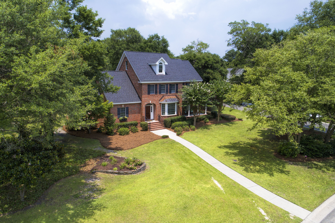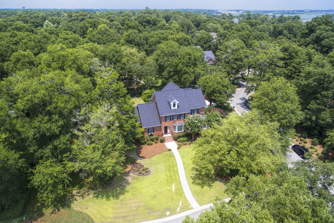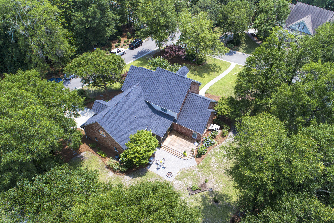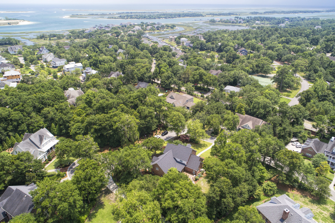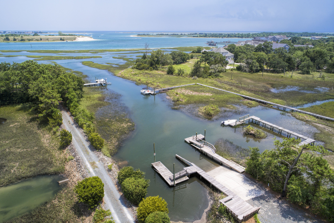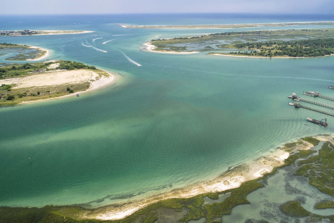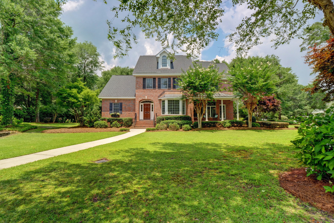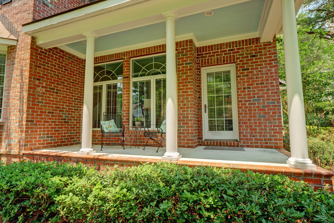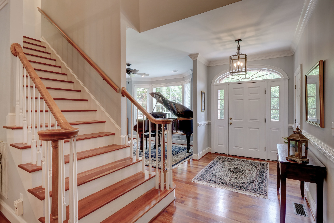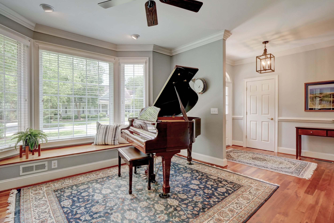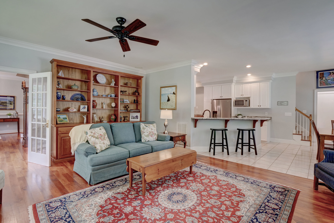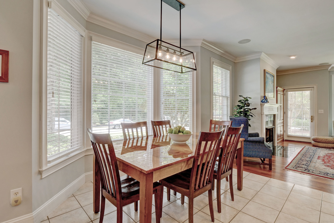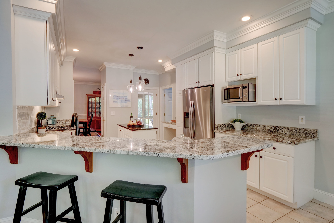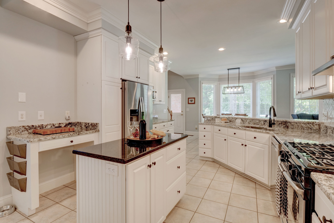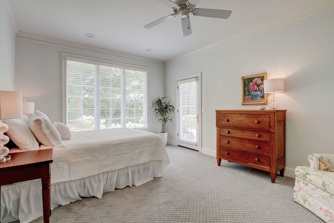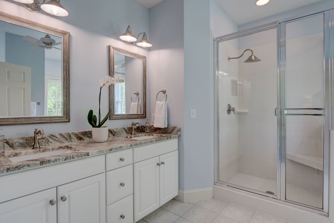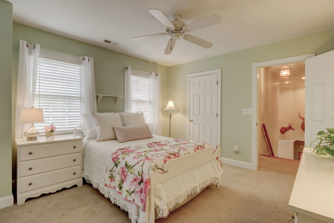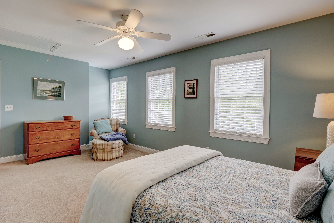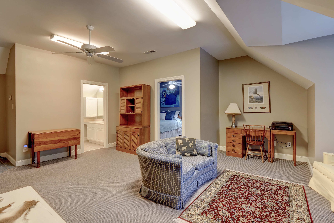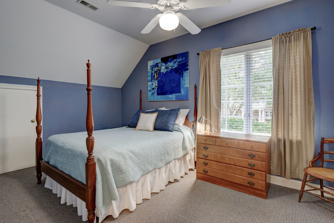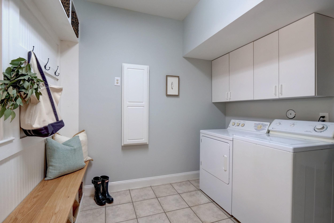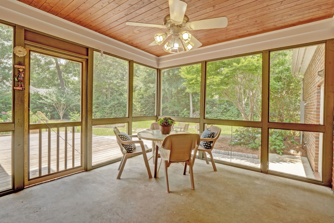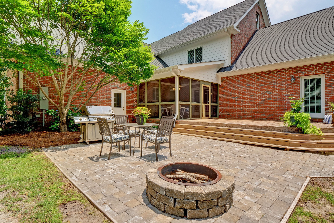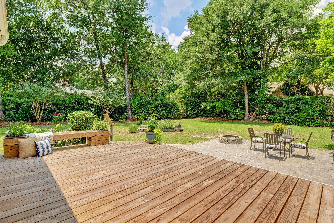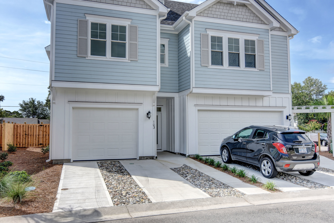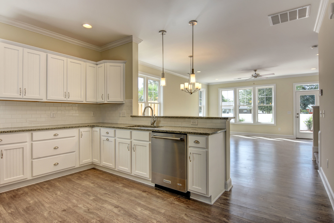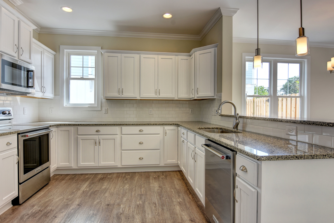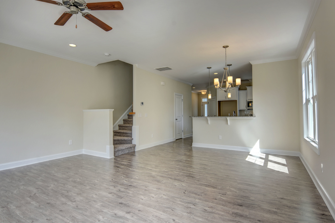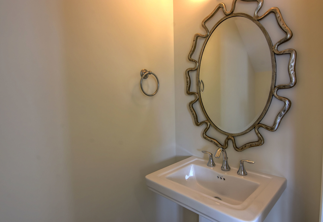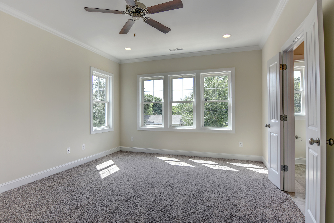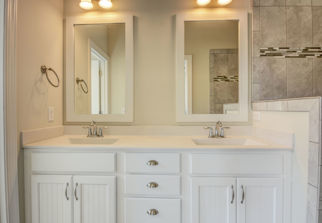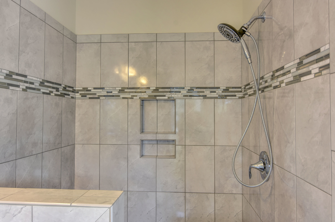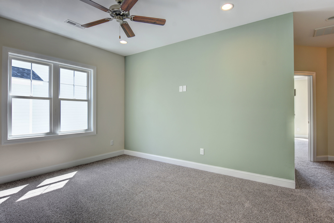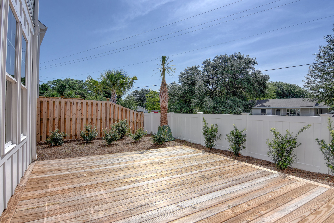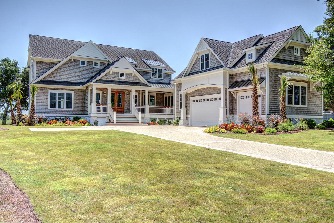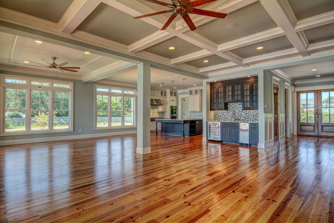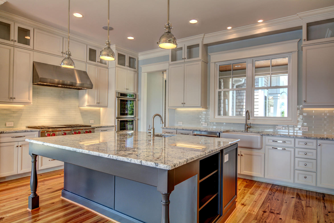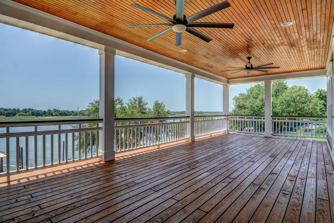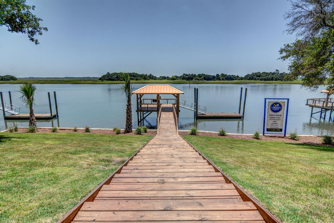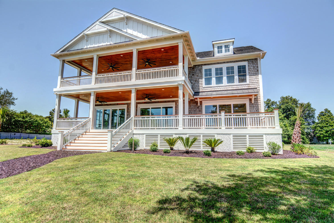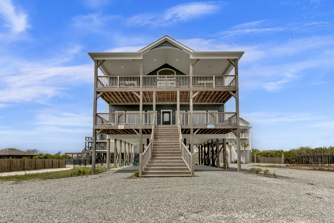120 N Permuda Wynd Dr N Topsail Beach, NC 28460 - PROFESSIONAL REAL ESTATE PHOTOGRAPHY
/Don’t miss this beautiful, updated three bedroom, 3 and a half bath, custom built, elegant and newly furnished home in the popular Village at Stump Sound with gourmet kitchen, bamboo floors, two master bedroom suites, upscale bathrooms, and gorgeous ocean views. Recent improvements include resurfaced kitchen cabinets, newly painted interior and exterior, upstairs carpet replaced with bamboo floors, and all deck railing upgraded to vinyl railing. Quality construction includes hardi-plank exterior siding, granite countertops, upgraded cabinetry, built-ins in the living area, two screened porches, and two enclosed garage parking areas. The neighborhood provides a spacious oceanfront clubhouse for special events along with a swimming pool, tennis court, and dedicated launch ramp for small boats and kayaks on the sound side. Come see why this home on Topsail Island is perfectly appointed and perfectly located!
For the entire tour and more information on this home, please click here.
184 Big Hammock Point Road Sneads Ferry, NC 28460 - PROFESSIONAL REAL ESTATE PHOTOGRAPHY / AERIAL PHOTOGRAPHY
/Breathtaking Panoramic Waterfront Views from almost every room of this Custom-Built home in the prestigious Pelican Point. Walls of windows look out onto Chadwick Bay, the ICW and your private dock and boat lift. Plenty of Birds, fish and wildlife to view anytime of the day. There is also an Elevator with a window, an Open Floor-plan and a Custom kitchen with Exotic granite and Thermador appliances. All Appliances remain! There are Many high-end finishing's including Castle Comb hand scraped wood floors, built in interior/exterior sound system, metal roof, irrigation system, outdoor shower and 1600 SF of decking to have your afternoon cocktail or morning coffee! There is a first floor Guest suite with private bath not included in square footage! Plenty of storage! Furnishings are negotiable!! Don't miss this amazing home!!
For the entire tour and more information on this home, please click here.
102 Cedar Ct, Wallace, NC 28466 - PROFESSIONAL REAL ESTATE PHOTOGRAPHY
/Exquisite home that is like no other in River Landing. Located in the Village of Cedar Point, meticulously maintained and professionally landscaped. If you play golf or plan to learn, you owe it to yourself to own this home! Nestled between the first greens of our award-winning River and Landing courses, walk out with your clubs to a complete, private practice range and fine tune your swing, sand wedge or putting any time! After your round, relax in your hot tub or enjoy a beverage with music of your choice from your surround sound/theater system - throughout your interior and exterior home. Love to cook? Your Lynx Grill (included) awaits, located on the lower patio. Energy efficient with all upscale Sub Zero & Wolf Appliances, makes entertaining a breeze. River Landing is only 35 minutes from Wilmington, with easy access to everything the city has to offer without the traffic, hustle & bustle. You get all the benefits of Wilmington without higher taxes & living expenses. A captivating entry draws you into sprawling entertainment spaces flowing from first floor to second floor lofts to outdoor decks, hot tub, patio, & beautiful landscapes. Gourmet kitchen, granite countertops. Custom Cabinetry, lower cabinets that feature pull out shelving. Sub Zero Refrigeration Units - Built in Refrigerator & Wine, Wolf Cooking appliances. Master Bath Suite presents Bain thermal massieur, tiled shower fitted with wall jets & rain shower. Hideaway bonus space features full sound system & fireplace. Rinnai instant hot water heater. Home warranty included.
For the entire tour and more information, please click here.
2620 Jessica Lane SW, Supply NC, 28462 - PROFESSIONAL REAL ESTATE PHOTOGRAPHY
/Beautiful all brick, single story, open split floor plan, 2500 sq ft, 3 bedroom 3 bath home backing onto a lake. There is an office, large living area, formal dining room, and large kitchen with stainless steel appliances and granite countertops. Also included is a wet bar with wine refrigerator, two sided fireplace, and several built in stained glass windows. Outside you will find a large patio, outdoor kitchen, shower, storage attached to the house, and sitting dock with a beautiful water view. Security system, irrigation system, and on demand gas hot water system are included, This home could not be duplicated at this price.
For the entire tour and more information on this home, please click here.
503 Crooked Creek Lane, Wilmington NC, 28409 - PROFESSIONAL REAL ESTATE PHOTOGRAPHY
/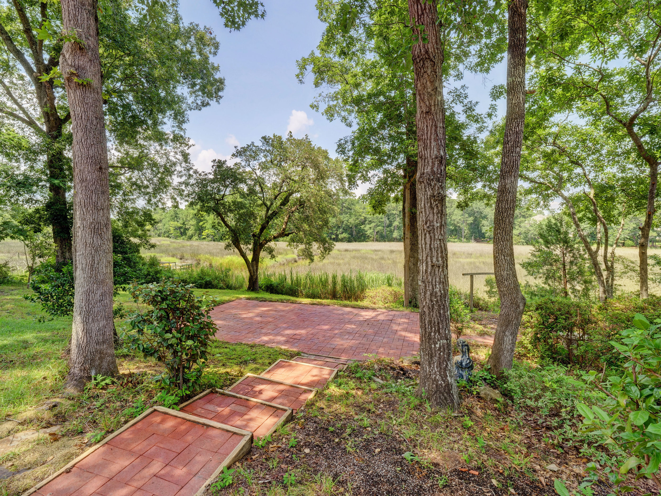

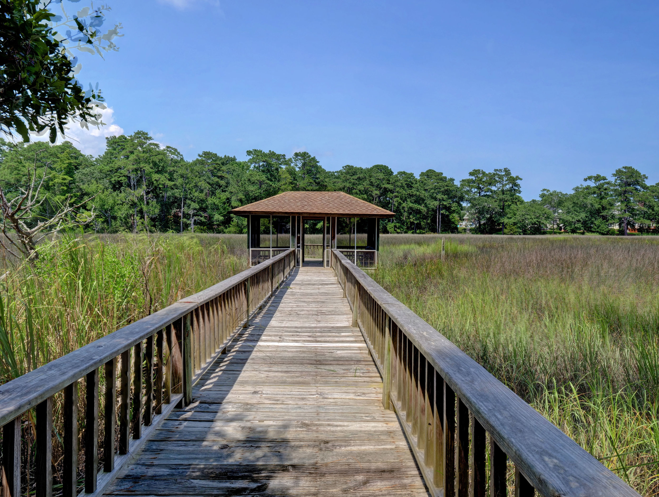
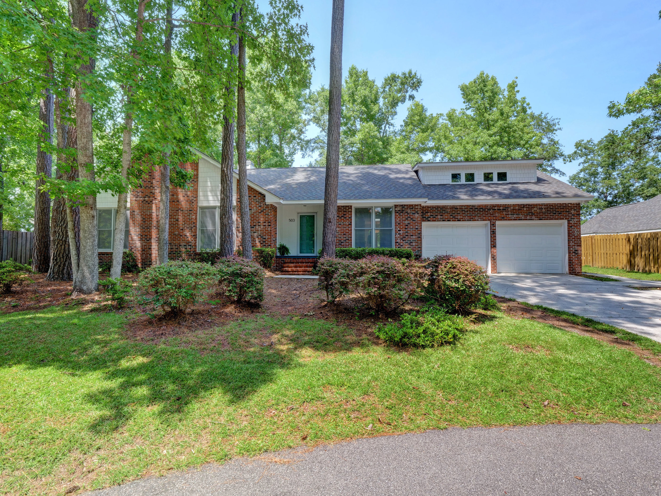
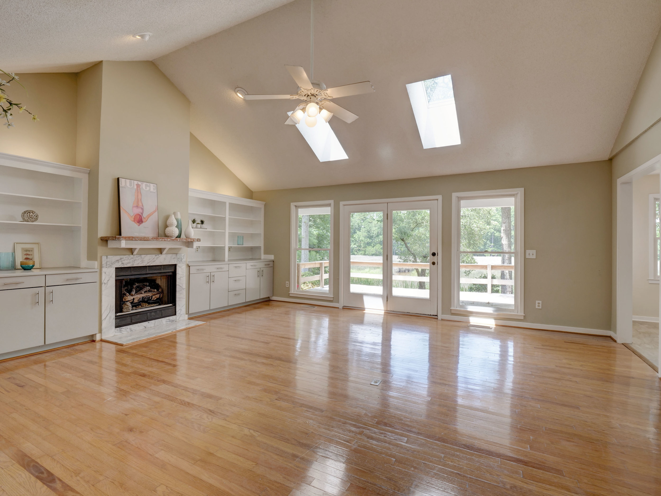
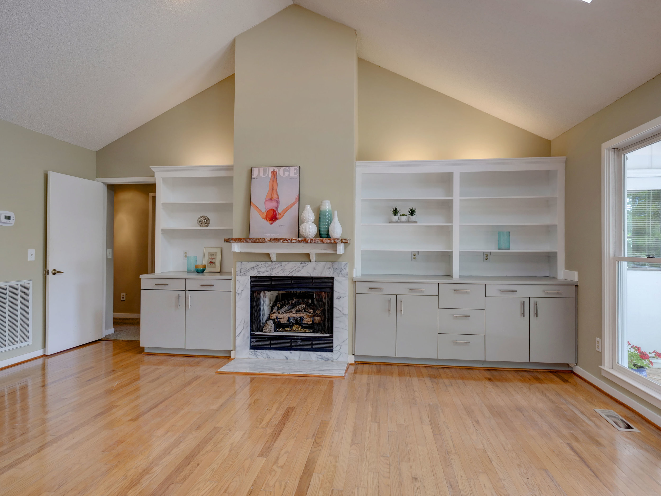
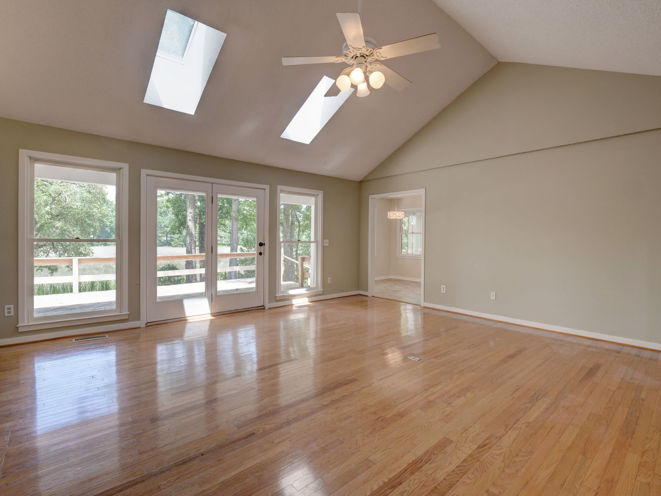
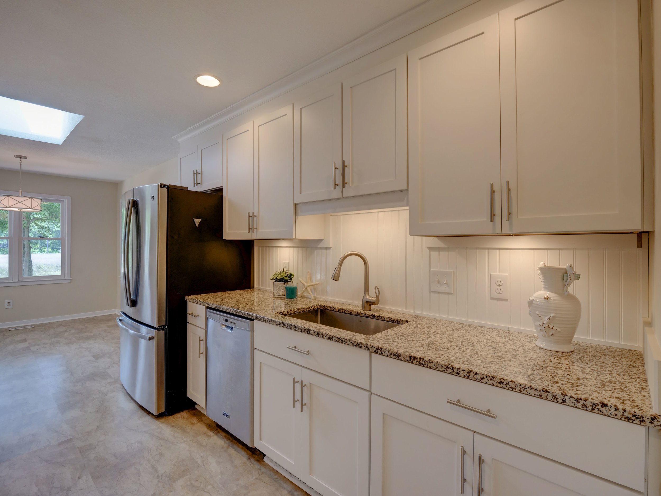
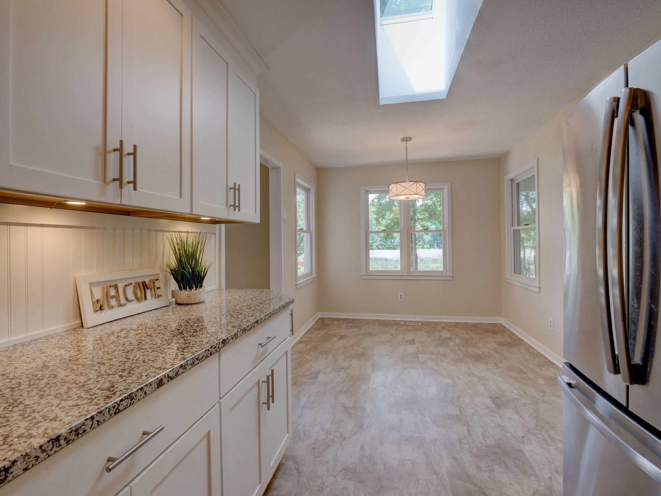
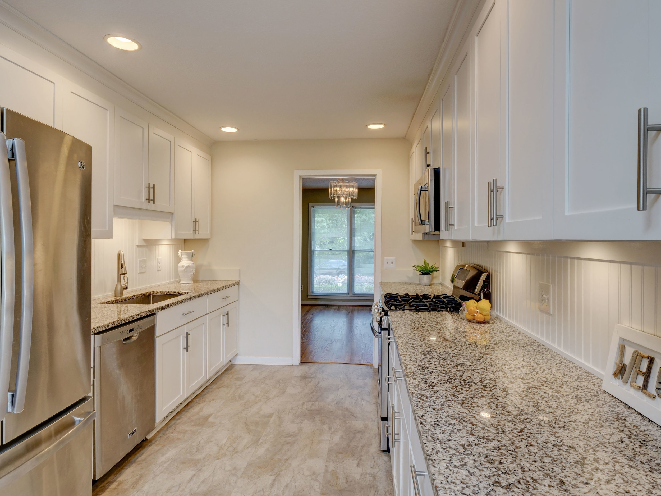
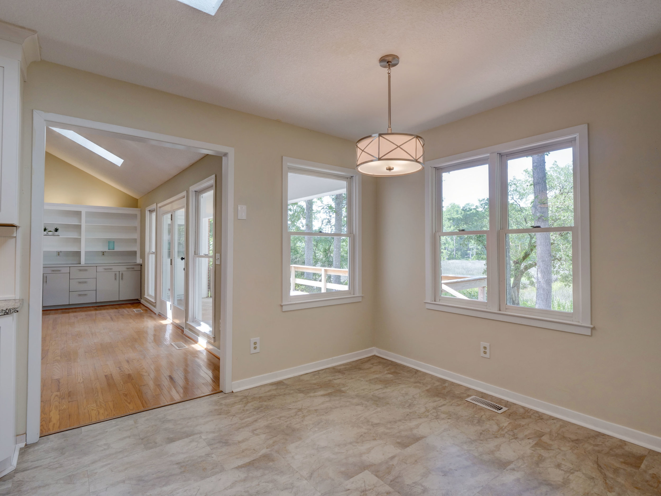
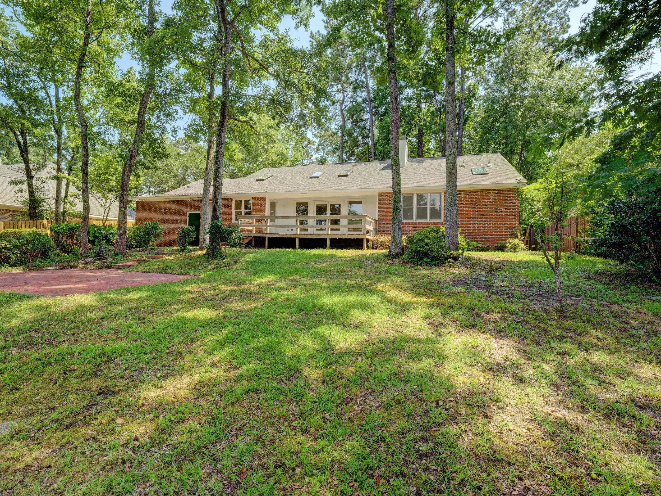
Come live in the serenity of the marsh. A hidden gem in a tranquil setting under a canopy of luscious trees overlooking Hewletts Creek. An open feel. A modern flair. This all brick home has 4 bedrooms, 2 1/2 bath, each with new faucets and mirrors, foyer opens to the private dining room with French doors, hardwoods throughout main living areas, large family room with vaulted ceilings, gas fireplace, and built ins. Master suite with double sinks and garden tub. Kitchen has been renovated with updated white cabinets, granite counters, stainless appliances, breakfast nook. One bedroom over 2 car garage. From the family room's French doors, step out to the oversized deck and relax, feel the marsh breeze and take in the reason for living here.
For the entire tour and more information on this home, please click here.
803 Colonial Drive, Wilmington NC, 28403 - PROFESSIONAL REAL ESTATE PHOTOGRAPHY
/Located in the heart of Forest Hills, this beautiful and well-maintained 3 bedroom, 3 bath traditional colonial home is situated on .54 acres. It features the best of indoor-outdoor living with both a slate porch and a brick patio overlooking a fully fenced-in yard including a large storage shed and an adorable matching playhouse. Inside this wonderful home boasts hardwood floors, formal living and dining rooms, den, sunroom, an eat-in kitchen with granite countertops and stainless steel appliances, and a large updated master suite with travertine floors, vanity and shower. Opportunity to readily convert first floor den into fourth bedroom, as desired. For anyone looking to for a central location near Whole Foods, New Hanover Hospital, or Cape Fear Country Club, this home is a must see!
For the entire tour and more information on this home, please click here.
1204 Vanderhorst Way, Wilmington, NC 28405 - PROFESSIONAL REAL ESTATE PHOTOGRAPHY
/Truly impressive from the moment you step into this sought-after home in Landfall's Drayton Point near Landfall lake. Beautifully appointed coastal design features a large Chefs kitchen with granite countertops & island, 5 burner Wolf gas range, pot filler and stainless appliances. 1st fl Master Suite + 4 BD upstairs, 2nd floor Playroom and additional room for crafts or anything you chose! This spectacular custom home has been updated with newly refinished hardwood floors and neutral paint colors that complement any decor. A unique feature of this home is not only a separate chefs prep kitchen but a private Guest Suite with it's own entrance and back staircase. Family & friends will feel like they are at a luxury resort! The backyard oasis is large enough for a pool with plenty of space to entertain or enjoy roasting marshmallows around the custom gas fire pit. Luxury awaits... ready to call this house your HOME!
For the entire tour and more information on this home, please click here.
6333 Shinncreek Lane, Wilmington, NC 28409 - PROFESSIONAL REAL ESTATE PHOTOGRAPHY
/Coastal living at its finest, this intracoastal waterfront community offers a boat ramp, day dock and community pool and is located minutes from Wrightsville Beach and Mayfaire shopping. Immaculate custom home, kitchen with new stainless appliances, granite countertops, subway tile back splash, white cabinets and island. Beautiful cherry flooring throughout living areas, Pella windows & doors. Family room with gas fireplace, windows with transoms and access to porch. Living room and breakfast room offer bay windows, dining room with atrium doors to screened porch, front and back staircases. First floor master suite with entry to rear deck, updated master bath vanities and lighting. 4 spacious bedrooms upstairs, nursery/office with closet could be 6th bedroom.
For the entire tour and more information on this home, please click here.
51 Evergreen Dr, Hampstead, NC - 3D Virtual Tour
/Check out this latest 3D Virtual Tour we just shot in Hampstead, NC. This 3 bedroom 2 bath home has an open floor plan and many upgrades including stainless steel appliances, granite counter tops, & a custom master bath! This virtual tour is also shot in 4K resolution!
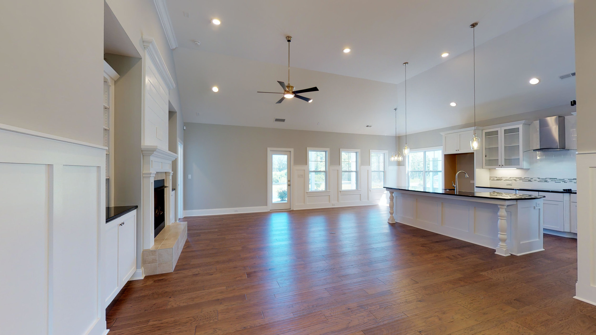
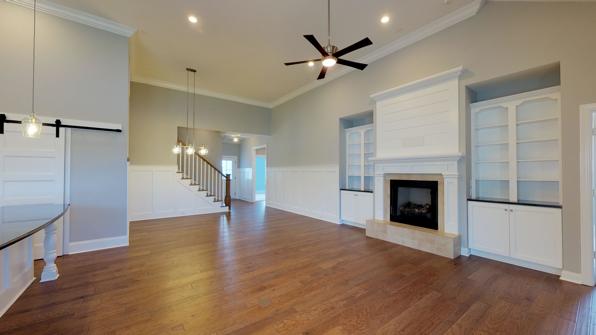
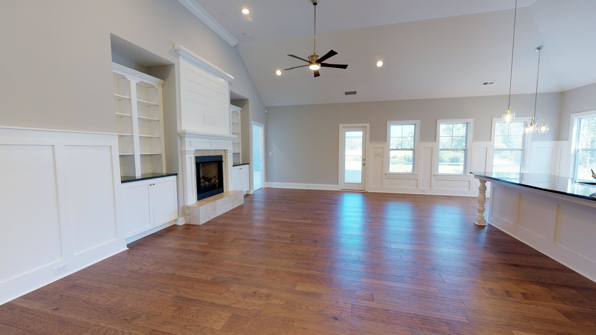
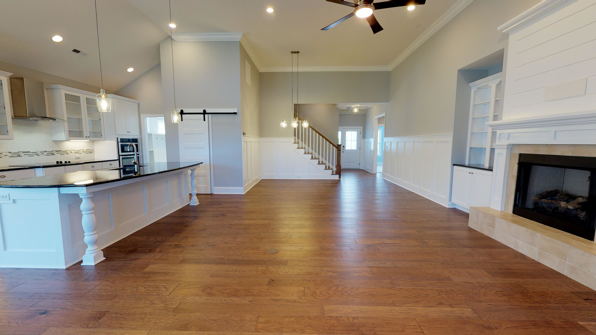
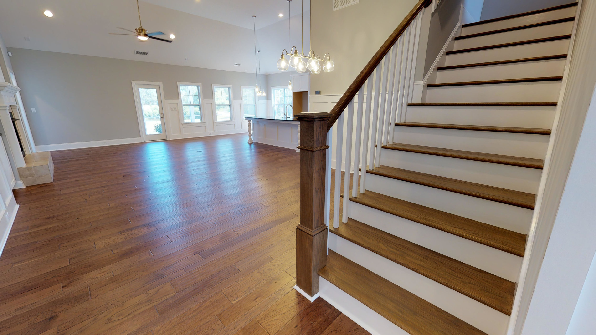
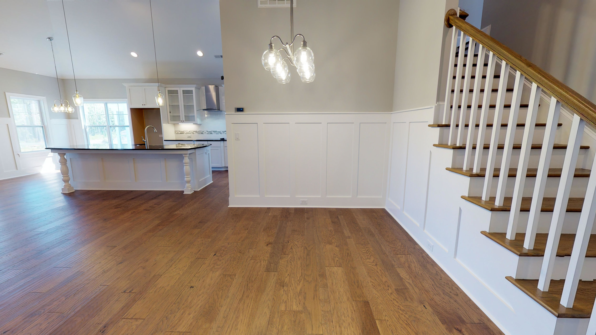
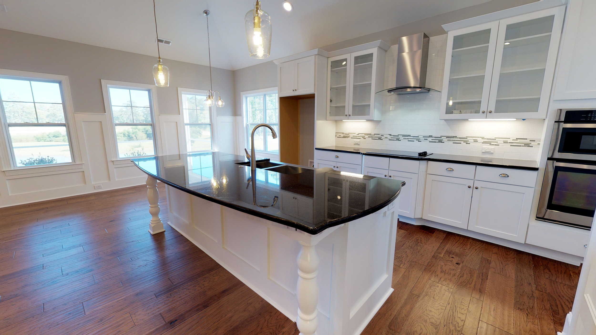
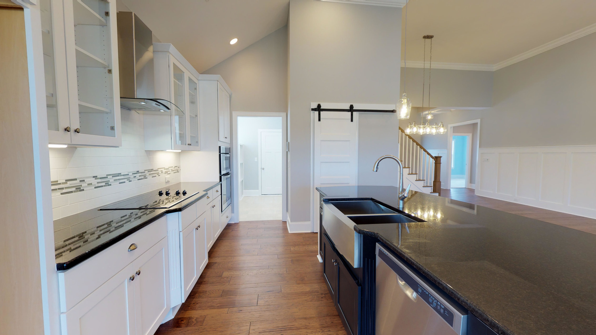
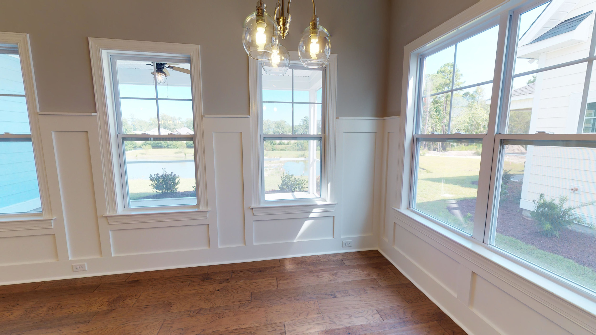
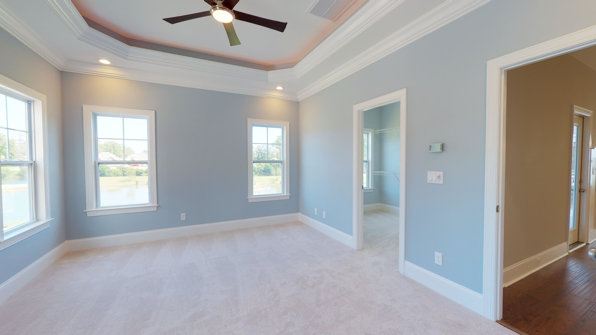
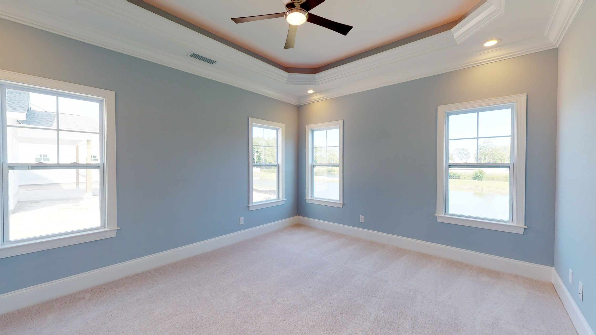

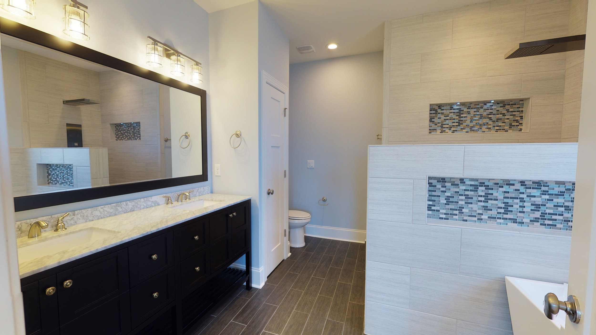
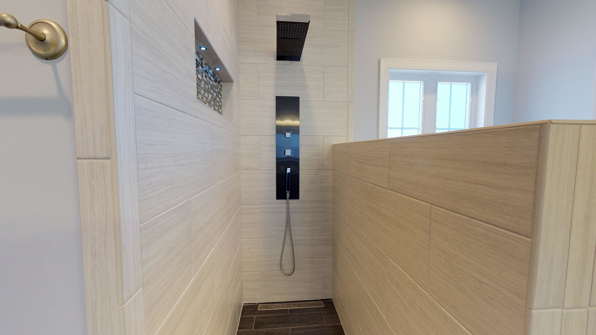
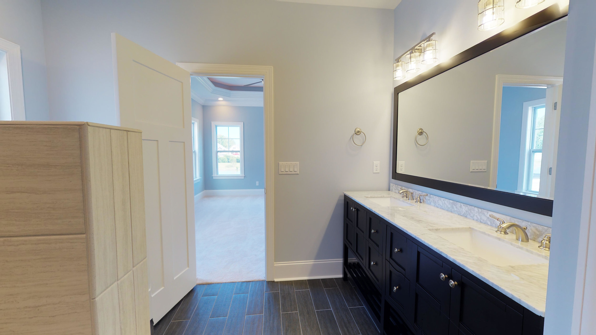
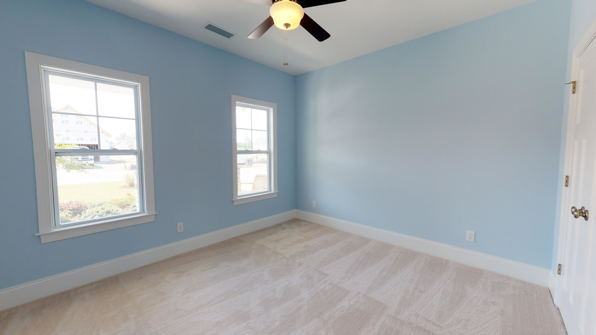
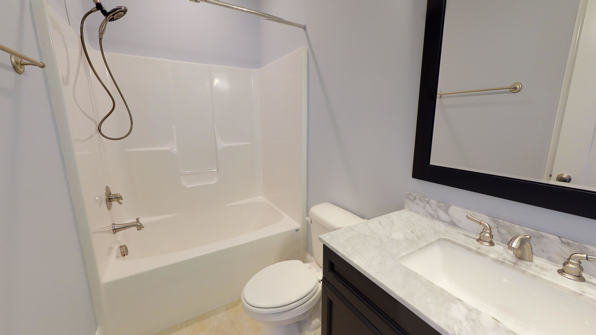
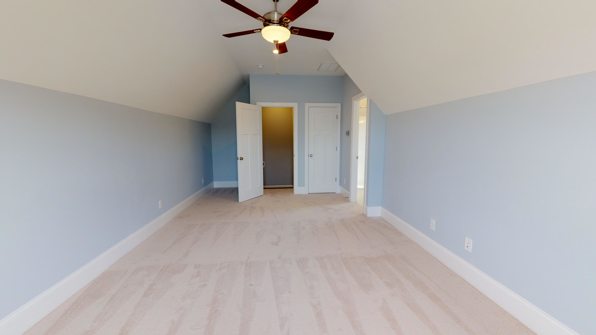
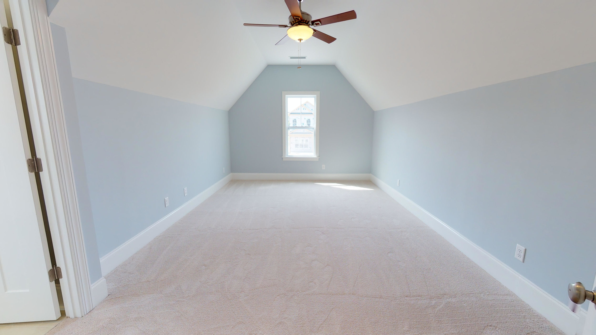
Above are the still shots taken from the 4K resolution virtual tour.
103 Bimini Townes Ln., Carolina Beach, NC, 28428- PROFESSIONAL REAL ESTATE PHOTOGRAPHY
/Come take a look at the Hemingway plan. It offers elegant lighting features & crown molding throughout the ground level with natural lighting flowing in from your private deck. The kitchen features gray shaker cabinets & granite counters accented by subway tile, Kitchenaid stainless appliances, accent crown above the cabinets & vented exhaust. Walk up the stairs to 9' ceilings in the open 12' x 11' loft. Step into the large master suite featuring a master bath offering a dual vanity, walk-in tiled shower & wood shelving in the closet. Also on this level is the 2nd bedroom, full bathroom & the laundry room. The top floor offers a large 3rd bedroom with in suite bath, an alcove for a home office & 11'x8' walk-in storage. All of this offered with a 1 car garage & the community pool just steps from your door.
For the entire tour and more information on this home, please click here
8108 Bald Eagle Ln, Wilmington, NC - Professional Real Estate Photography
/Check out this custom built home we just shot on the ICWW in Wilmington, NC in the Porters Neck Area! This home has a ton of upgrades and great water views! Click here to view the virtual tour!








