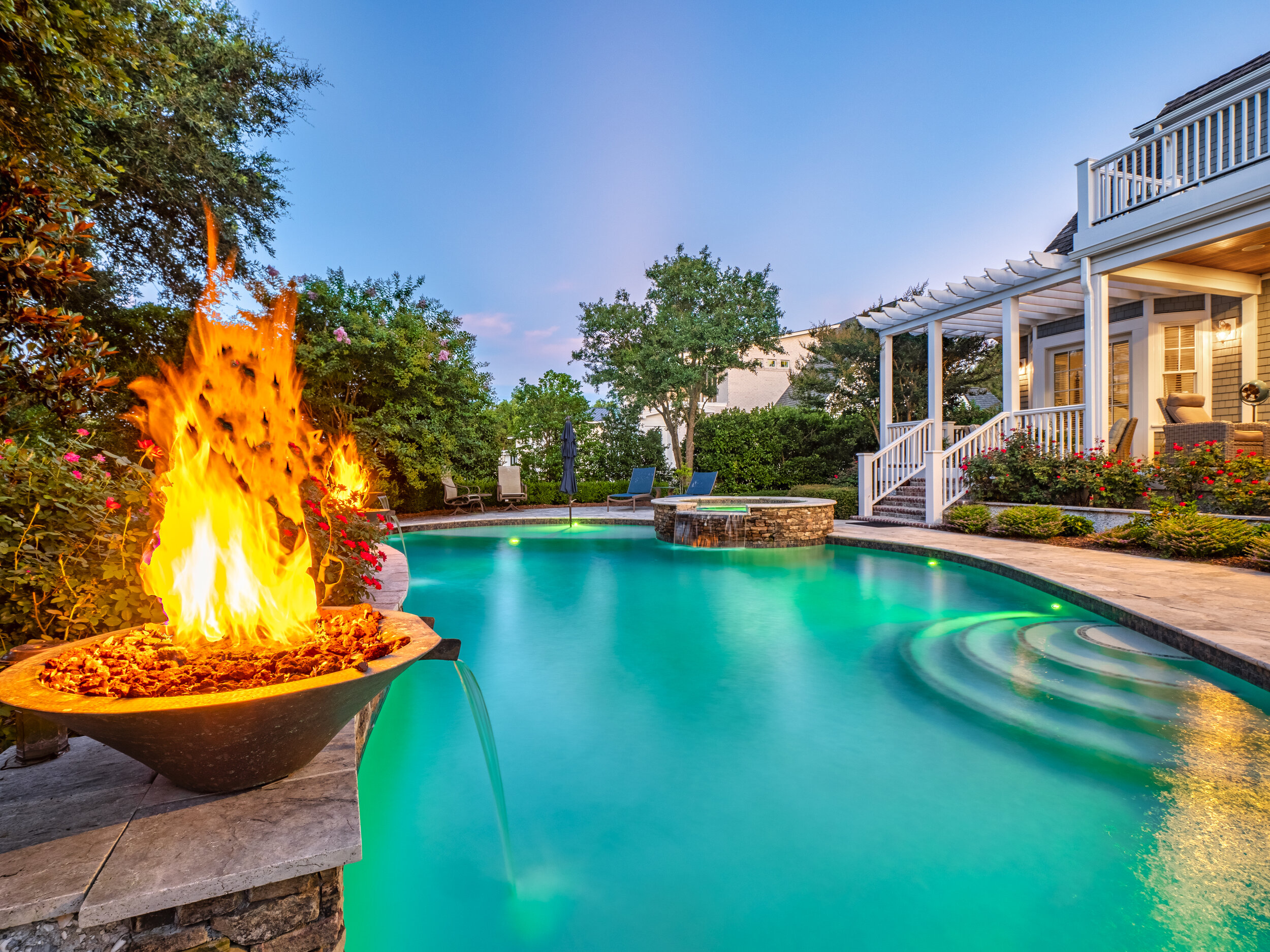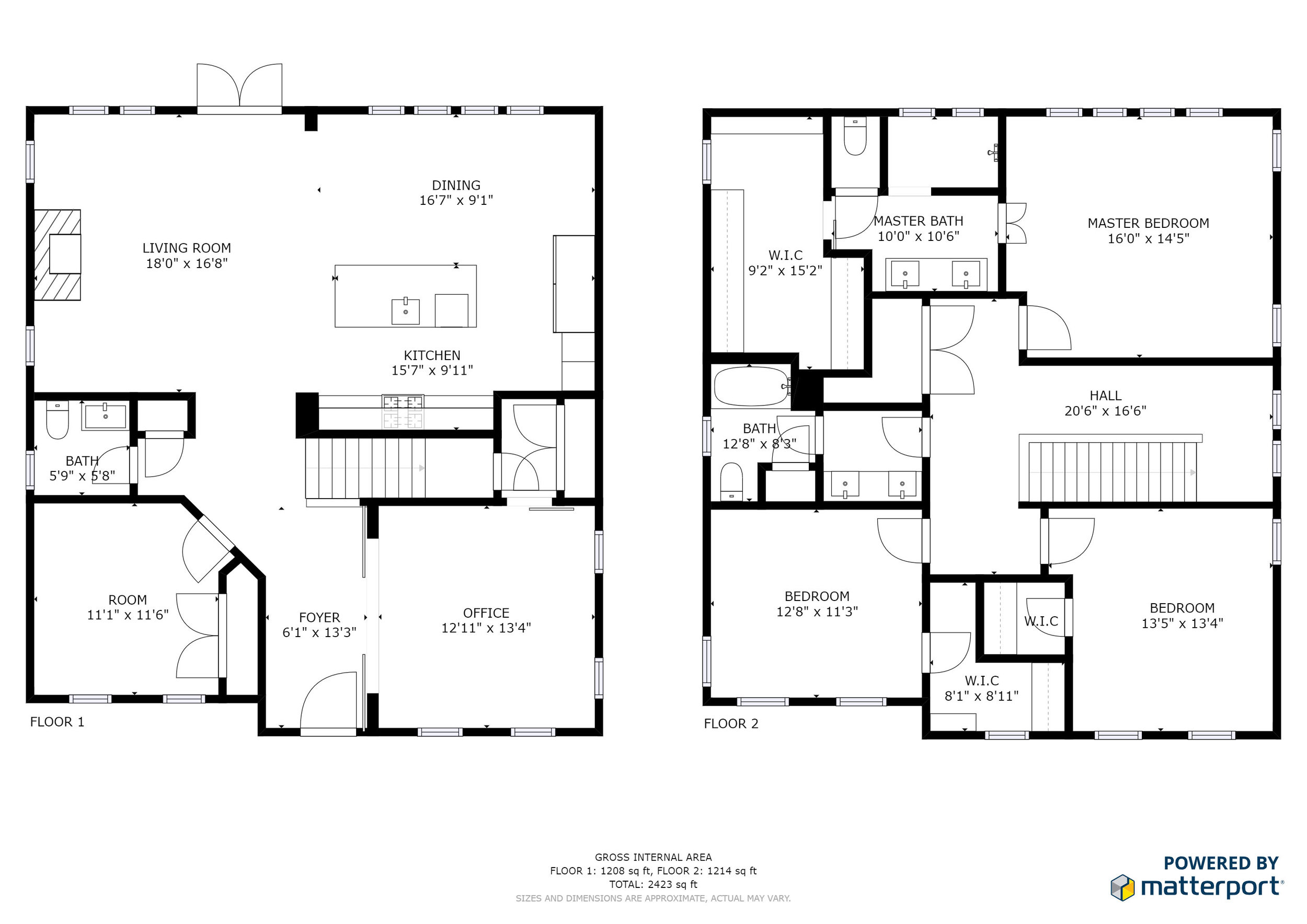2008 Montrose Ln, Wilmington, NC 28405 - PROFESSIONAL REAL ESTATE PHOTOGRAPHY / AERIAL DRONE PHOTOGRAPHY / TWILIGHT PHOTOGRAPHY
/Fire Feature - 2008 Montrose Lane, Wilmington

Fire Feature - 2008 Montrose Lane, Wilmington
2114 Deer Island Ln, Wilmington, NC, 28405, USA.
2032 Schrimshaw Place

51 Long Point Ln, Hampstead NC - Twilight Photography


2 Lindy Lane, Wrightsville Beach, NC

2109 Anson Drive
Copyright © 2024, Unique Media & Design. All rights reserved worldwide. For license or stock requests please see contact info below.
Need to contact us? Give is a call at (910) 526-7926 or drop us an email.