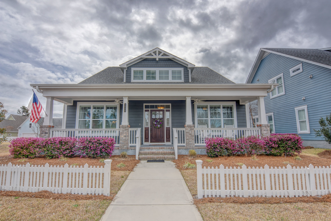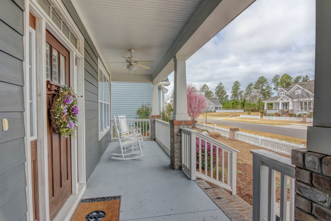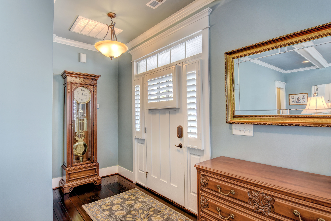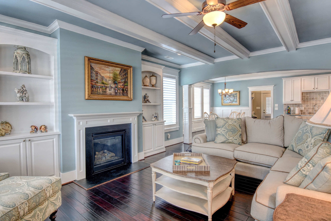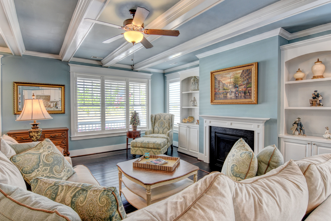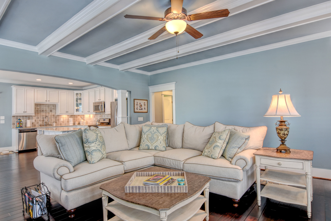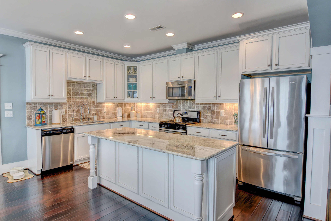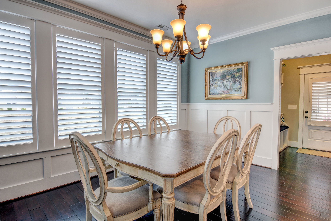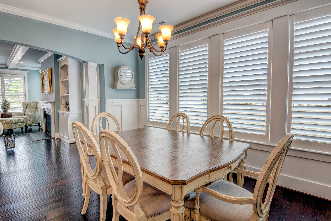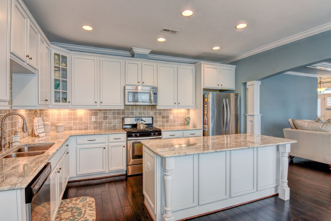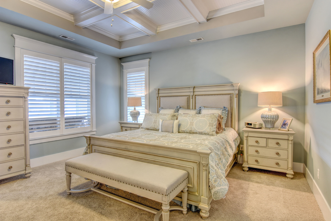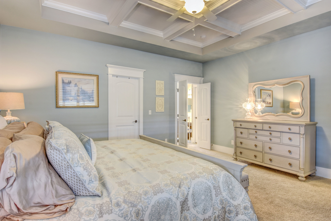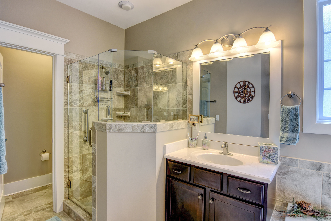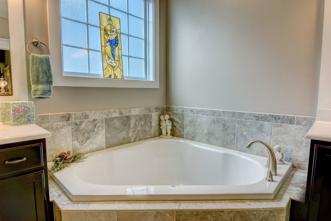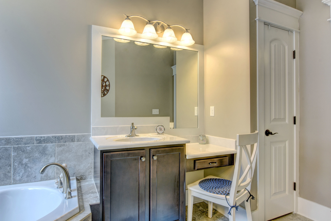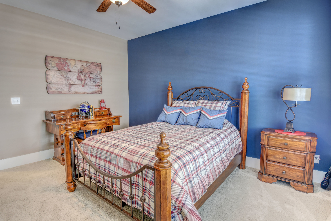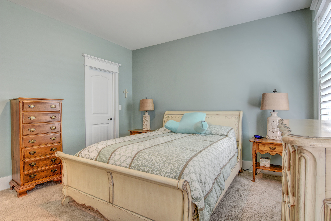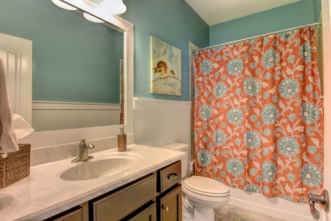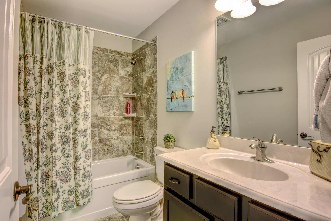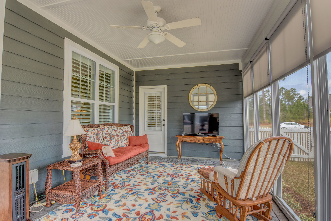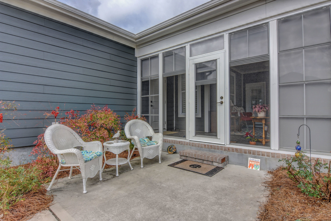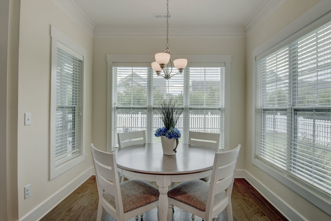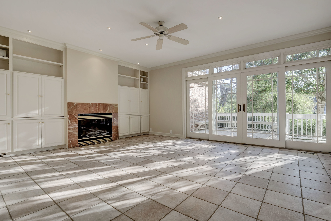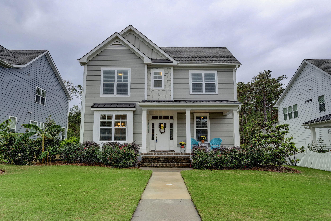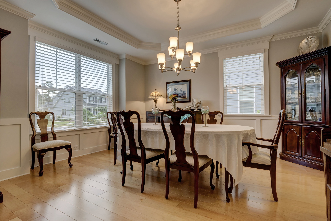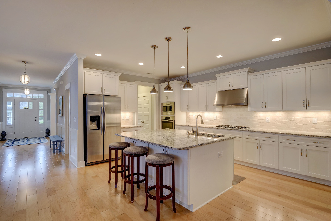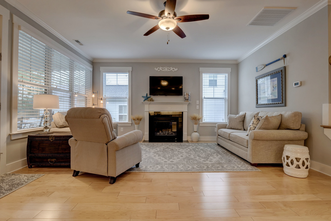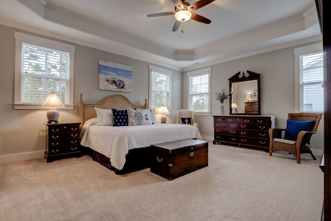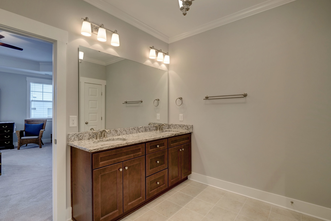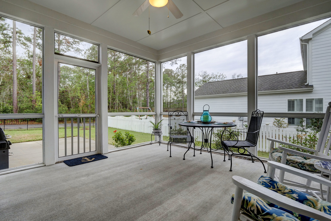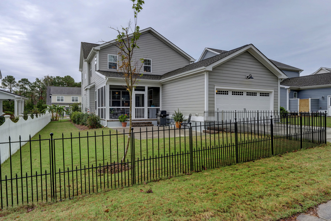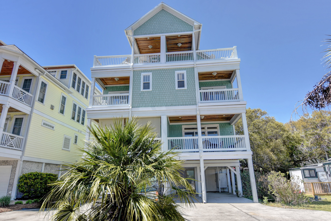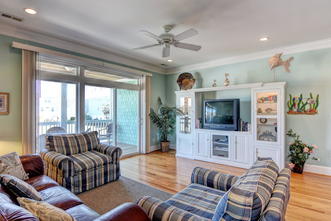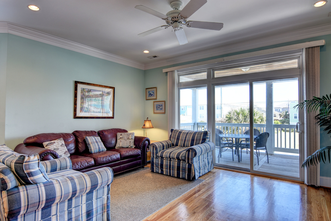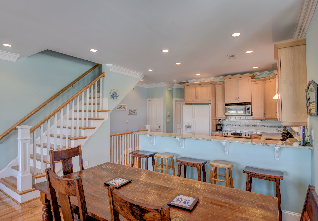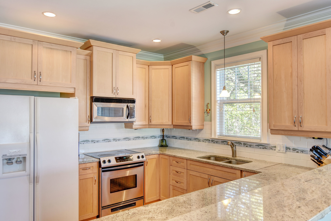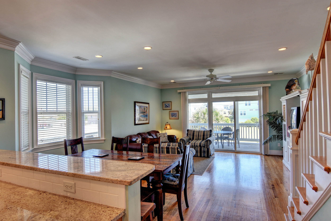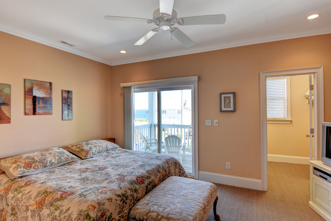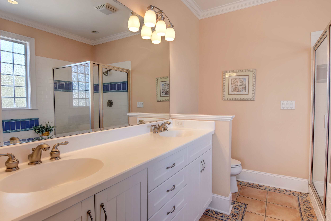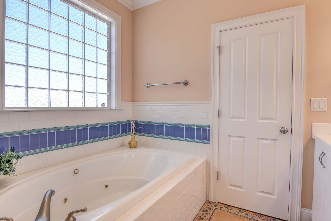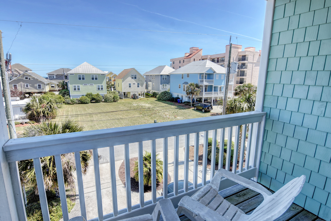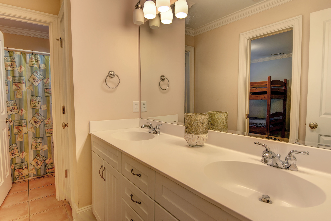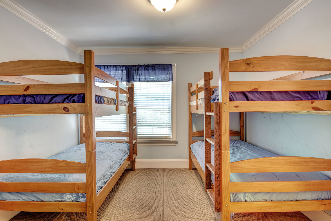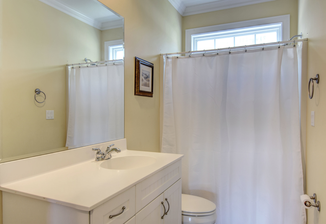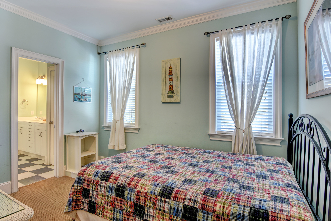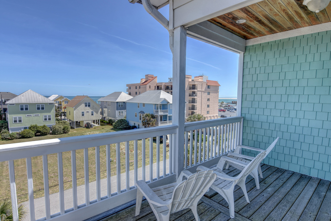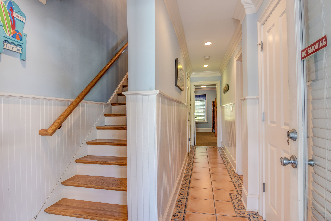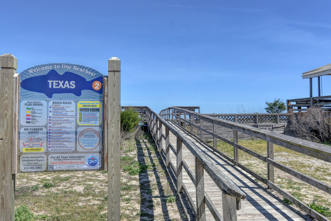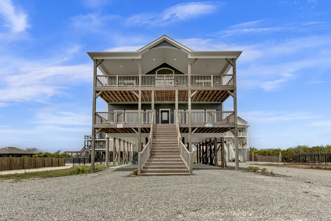8416 Fazio Dr Wilmington, NC 28411 - PROFESSIONAL REAL ESTATE PHOTOGRAPHY
/Welcome home to this fabulous one story brick home overlooking Porter's Neck award winning Fazio-designed golf course. Move-in ready with new carpet, paint, roof and kitchen updates! Neutral colors and ceramic tile floors will embrace any decor - contemporary or traditional. The three bedroom, 2 1/2 bath design includes an open great room with fireplace flanked by built-in bookcases. An all white kitchen includes recent tile back splash and stainless appliances. A 2 car garage, large deck and screened porch are also included. Enjoy nearby boat ramp and picnic area on the intracoastal waterway.
928 Anchors Bend Way Wilmington, NC 28411 - PROFESSIONAL REAL ESTATE PHOTOGRAPHY
/Gorgeous Coastal Craftsman style home in the highly desirable Anchors Bend Community off Middlesound Loop. Don't wait to build, this home is move in ready and loaded with all the upgrades you would desire! Covered porch welcomes you to the inviting foyer with wide plank maple hardwoods throughout the main living areas. Formal dining with easy access to the gourmet kitchen through the butler pantry! Soaring ceilings and extensive craftsman trim work throughout this elegant home. Kitchen features a massive island with granite counters, tile backsplash and stainless appliances included with the sale. Open living room has tons of natural light, gas log fireplace and opens to a nice sized screened porch and patio overlooking fenced yard. First floor guest suite has a full bath w/tiled shower. Upstairs you will find a spacious master suite with trey ceiling, a beautiful bathroom featuring walk in tiled shower, walk in closet and double vanity with granite top. Two additional bedrooms and a full bath along with a well equipped laundry room with storage and a utility sink. Back entry garage is accessed by quiet rear street which backs to a wooded buffer for privacy. Beautiful neighborhood pool and clubhouse is included with minimal HOA dues. This home can be sold partially or fully furnished if buyer desires!
For the entire tour and more information, please click here.
306 Crockett Ridge Ct., Richlands, NC, 28574 -PROFESSIONAL REAL ESTATE PHOTOGRAPHY
/


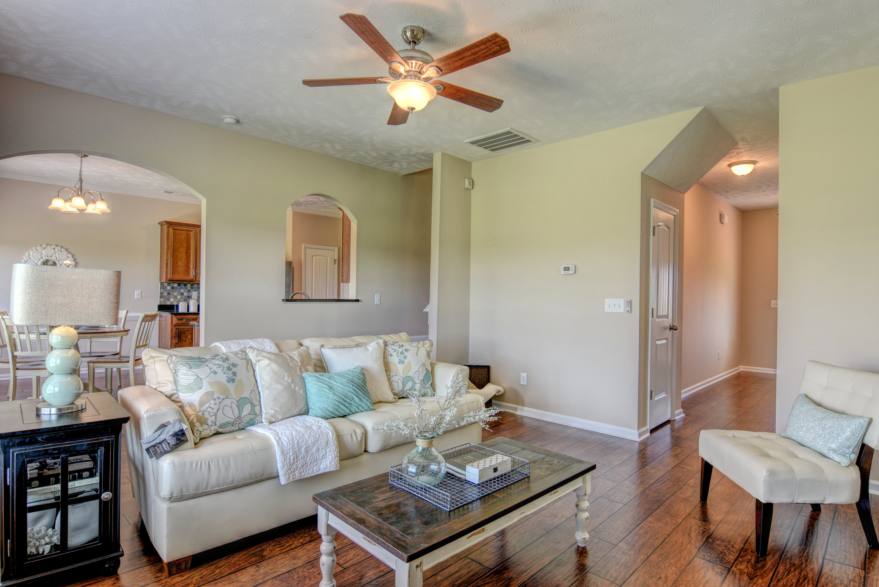
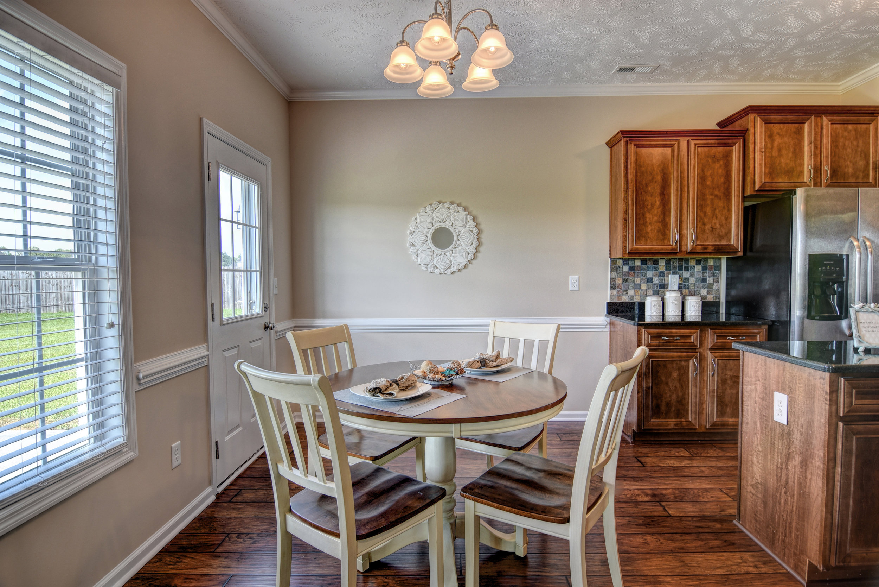
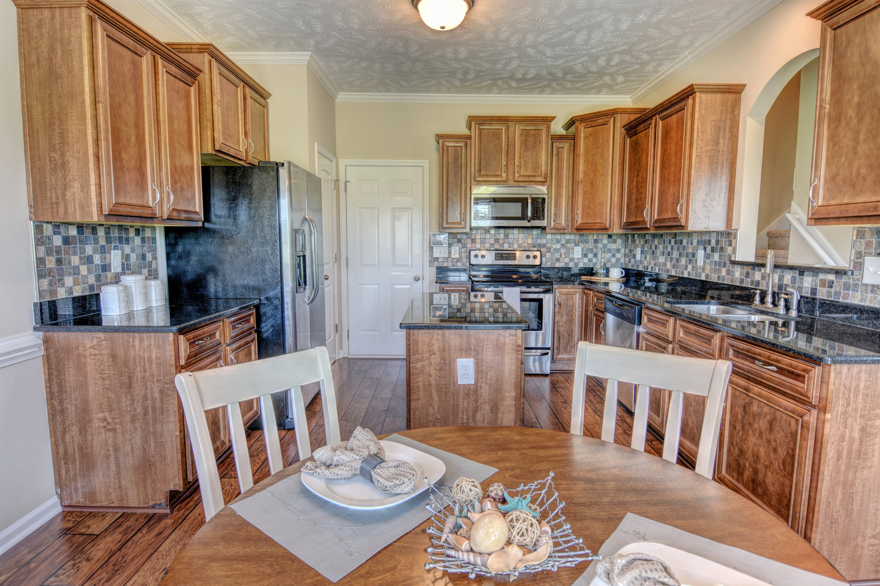
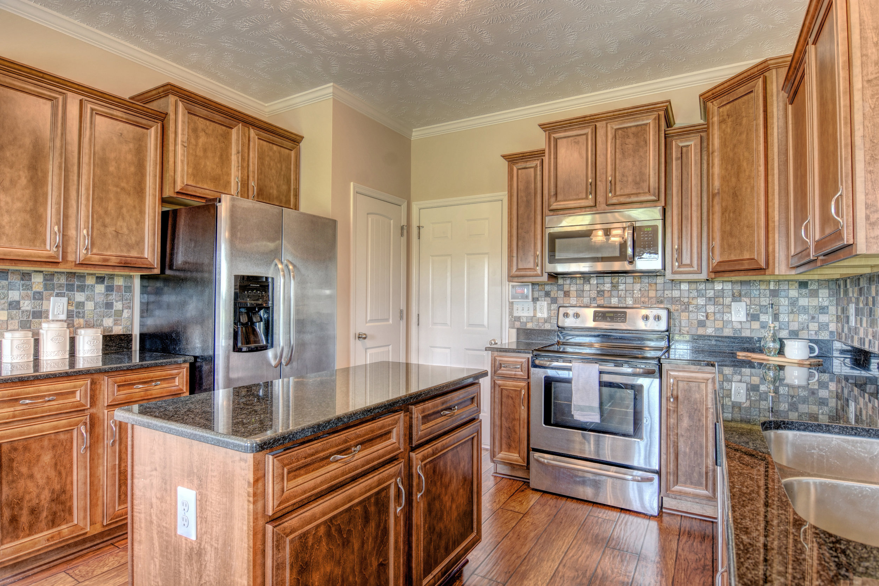



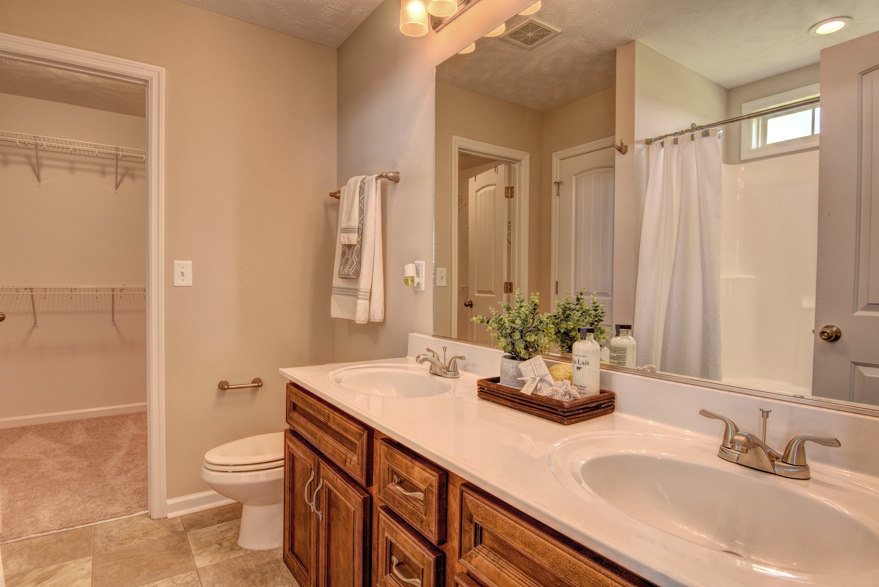
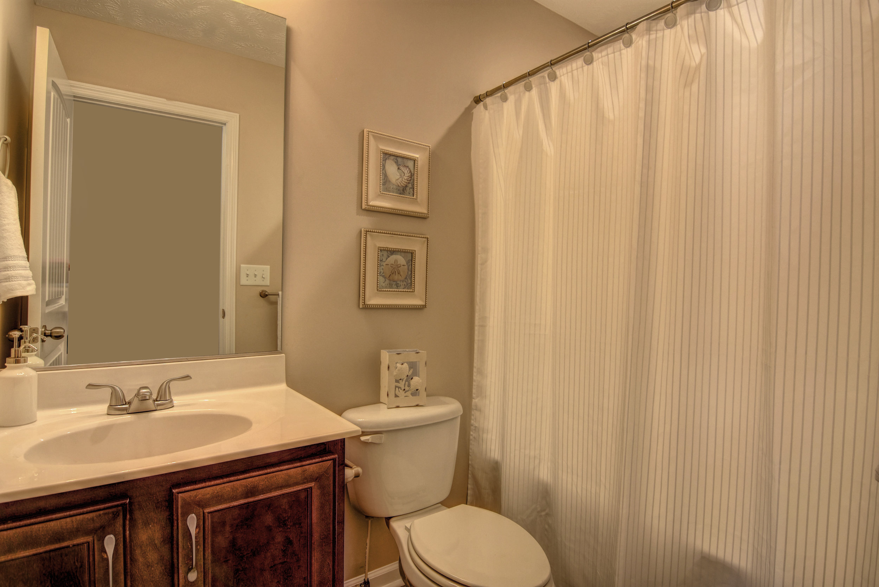
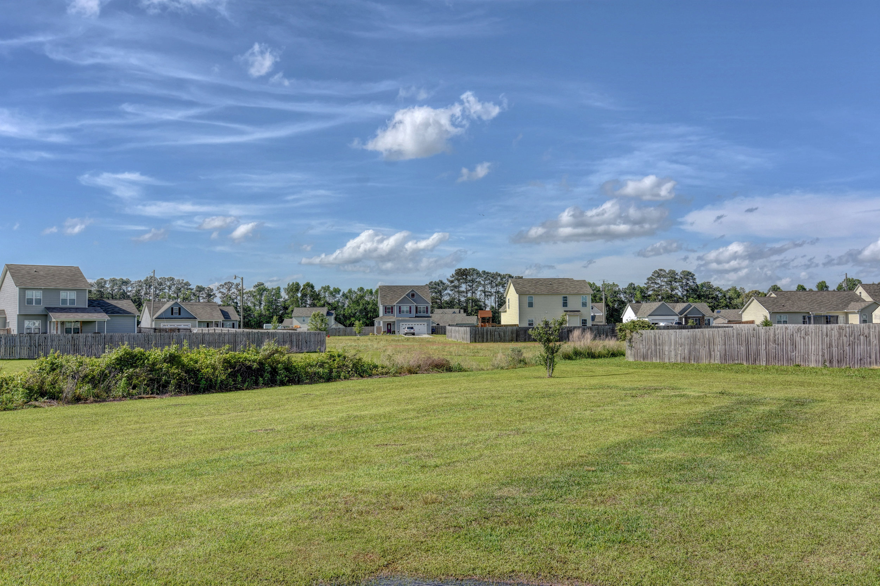
Simply Irresistible!! Imagine yourself living in this amazing like-new 4 bedroom home in the desirable Buckhaven subdivision. The exterior of the home features soothing stone accents, a 2 car garage and a privacy fenced back yard. Take a look inside and admire the hand scraped finish laminate flooring throughout the first floor living areas. The kitchen is a cooks dream with new stainless appliances, granite countertops, tile backsplash and an island for extra workspace! The upstairs offers a master bedroom with walk in closet and ensuite master bath, as well as 3 bedrooms and an upstairs laundry room. All of the bedrooms have brand new carpet throughout. Call to set up a time and check this one out. Don't forget to check out of the neighborhood pool too!
For the entire tour and more information, please click here.
1514 Bowfin Lane, Unit 2, Carolina Beach, NC, 28428 -PROFESSIONAL REAL ESTATE PHOTOGRAPHY
/This fabulous 6-BR, 5-BA townhome-style beach property features an outstanding location, only 1 block from the beach, out of the flood zone, & convenient to downtown Carolina Beach shops & restaurants. The well-thought-out design includes 3 levels of expansive decks, plenty of room for entertaining, & beautiful appointments throughout. The main living area is comprised of a great room with access to a large covered porch, a spacious dining room area, & a fully equipped kitchen with breakfast bar, granite countertops, & custom tile backsplash. The master suite features a private porch, large walk-in closet, & elegant bath with custom cabinetry, whirlpool tub, & fabulous tile and glass shower. Five additional guest BRs and 4 guest baths provide ample space & comfort for family & friends.
For the entire tour and more information, please click here.
1088 Sandy Grove Place, Leland, NC, 28451-PROFESSIOANL REAL ESTATE PHOTOGRAPHY
/