1511 Pembroke Jones Dr, Wilmington, NC 28405 - PROFESSIONAL REAL ESTATE PHOTOGRAPHY /
/1511 Pembroke Jones Drive

1511 Pembroke Jones Drive
11 Live Oak Trail, Bald Head Island, NC, 28461.

TWILIGHT PHOTOGRAPHY - 2184 Arnold Palmer Dr, Shallotte NC
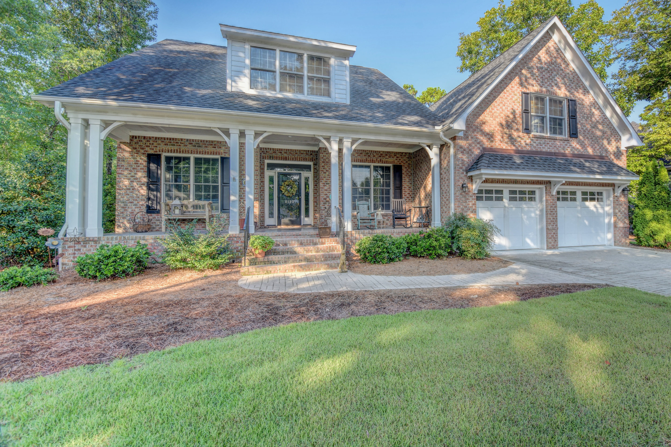
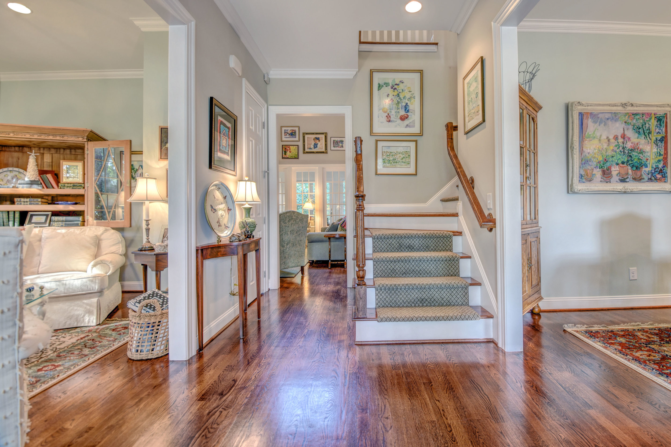
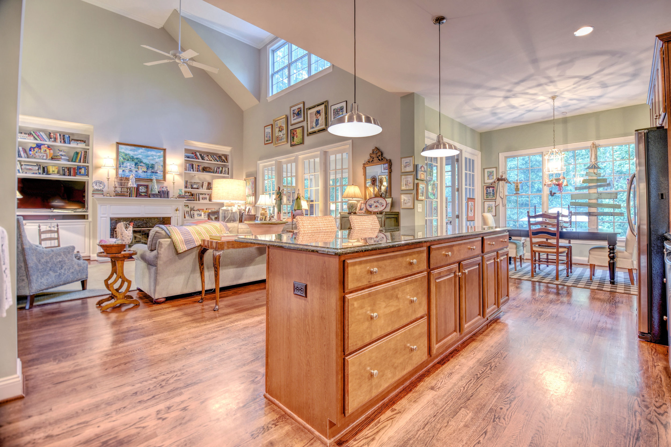
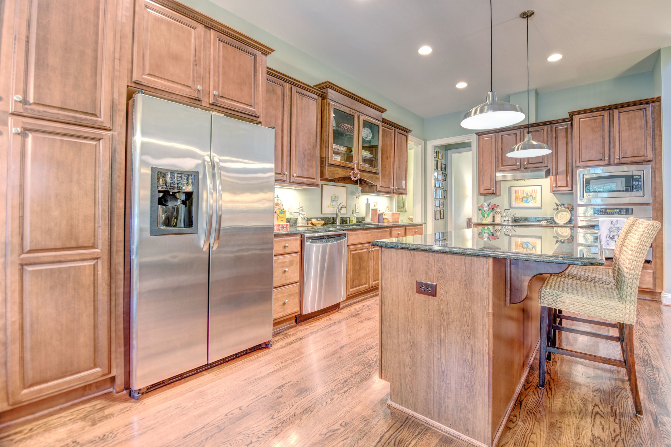
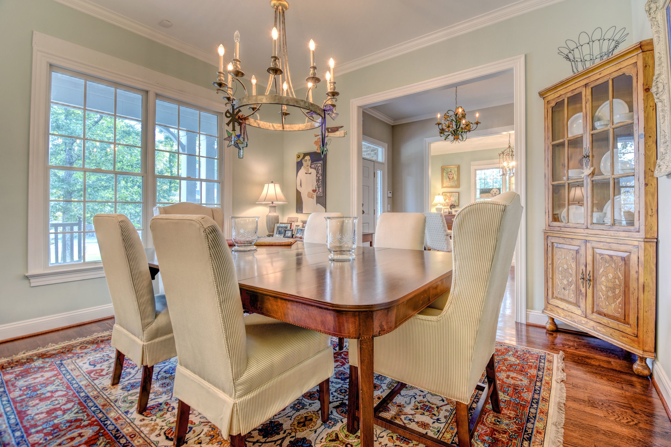
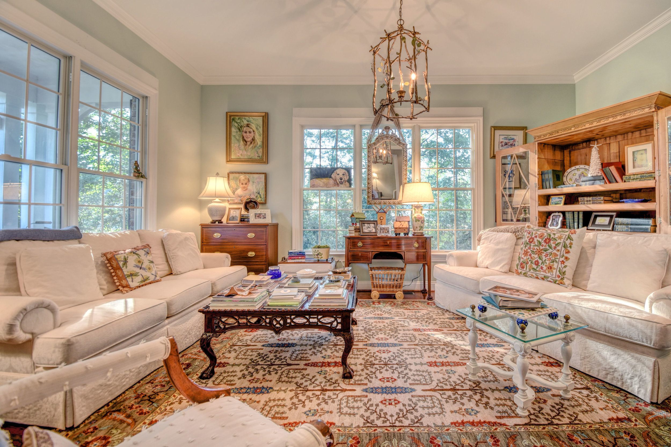
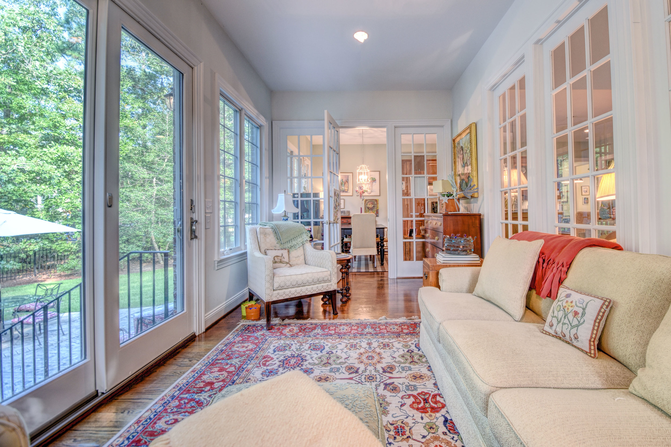
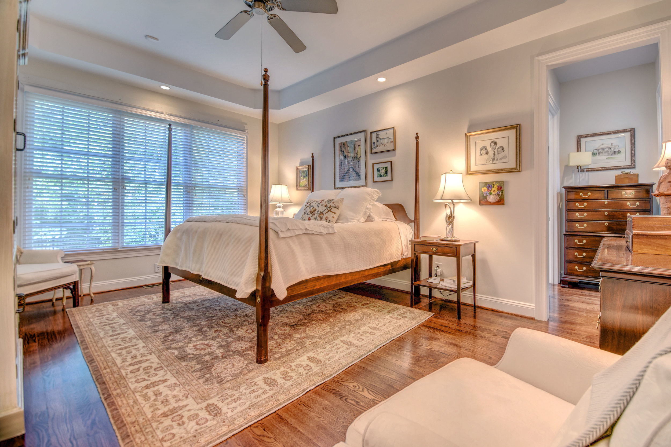
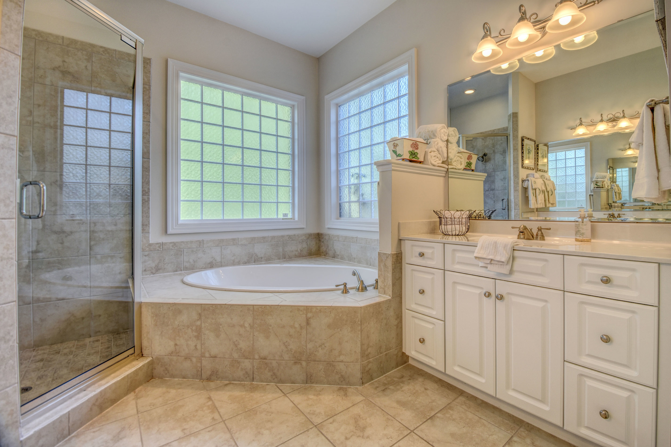
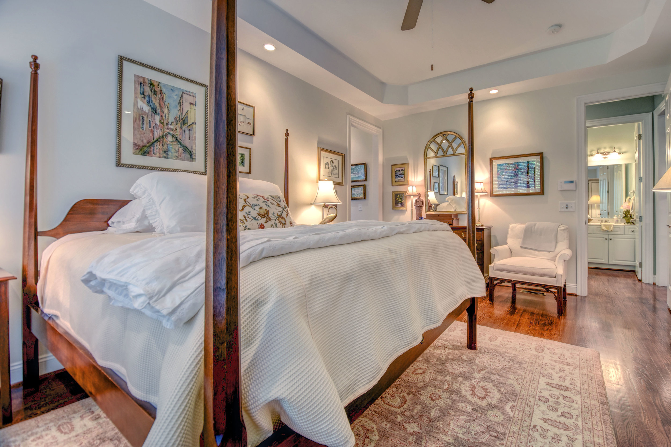
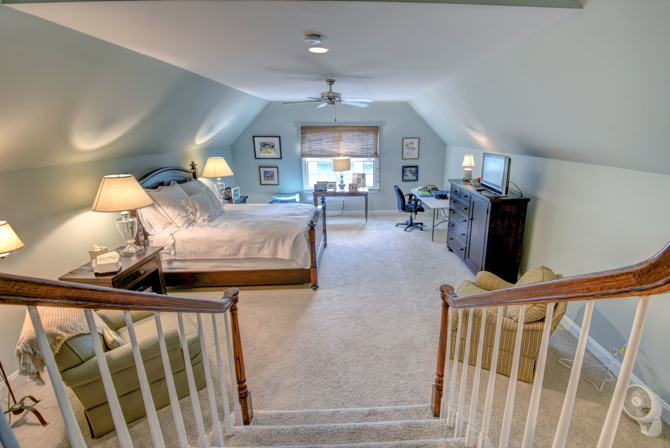
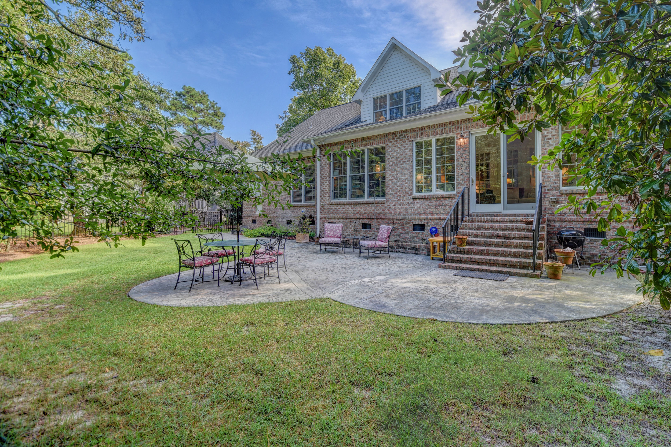
Definitely a must see! Well appointed home in sought after Porters Neck Plantation, in second subdivision Forest Creek. Built in 2009 offers over $30,000 in upgrades, from the crown molding, built ins, Carolina sunroom and a private yard. Master bedroom in first floor along with home office, den or sitting area. The upstairs offers plenty of room, two bedrooms, and two spacious bonus rooms. The community of Porters Neck offers a boat ramp, picnic grounds, trails and with your Club membership you can enjoy all the amenities from golf course, clubhouse, pool, tennis courts, restaurant, and more.
For the entire tour and more information on this home, please click here
Come check out this beautiful home, and you too could enjoy living in the golf course community of North Shore Country Club. As you enter this gorgeous home, you'll be amazed with this open floor plan. Enjoy sitting in your sunroom and watch the golfers stroll by. On those cold nights, sit by the fireplace with a good book. This home has too many features to list!
For the entire tour and more information on this home, please click here
Copyright © 2024, Unique Media & Design. All rights reserved worldwide. For license or stock requests please see contact info below.
Need to contact us? Give is a call at (910) 526-7926 or drop us an email.