743 Schloss St, Wrightsville Beach, NC 28480 - PROFESSIONAL REAL ESTATE PHOTOGRAPHY / AERIAL PHOTOGRAPHY
/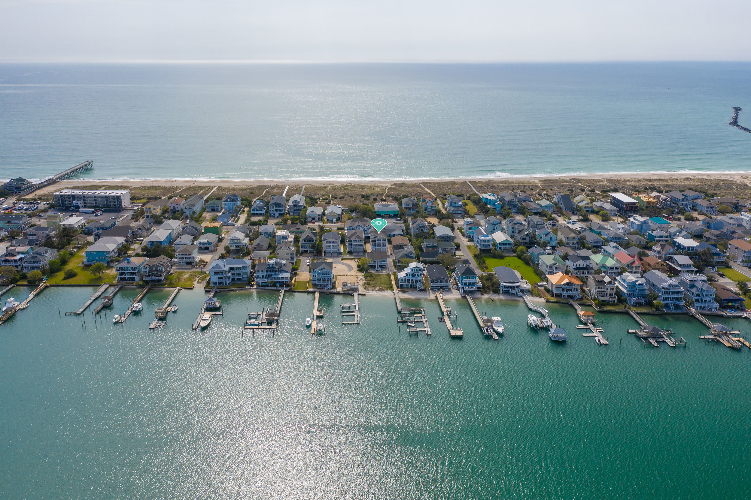
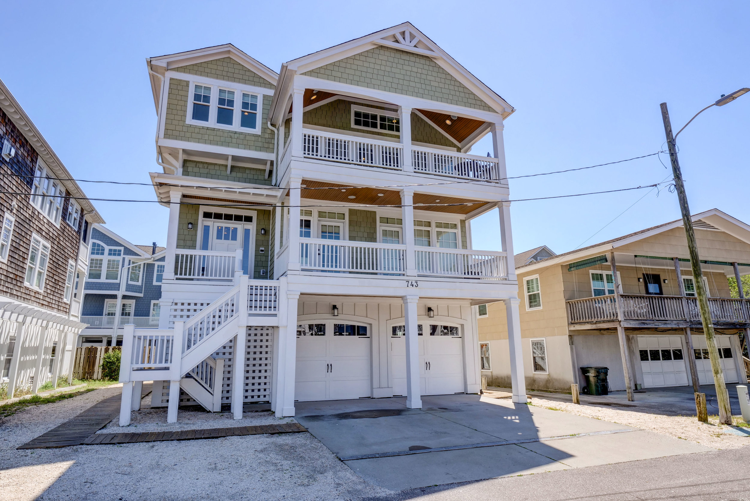
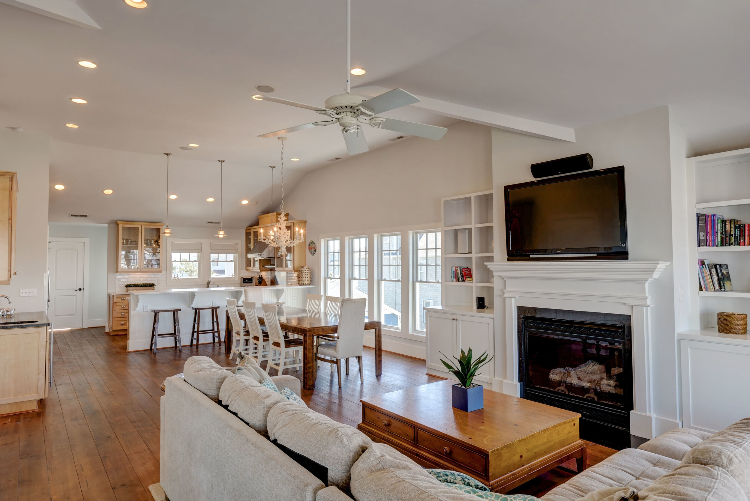
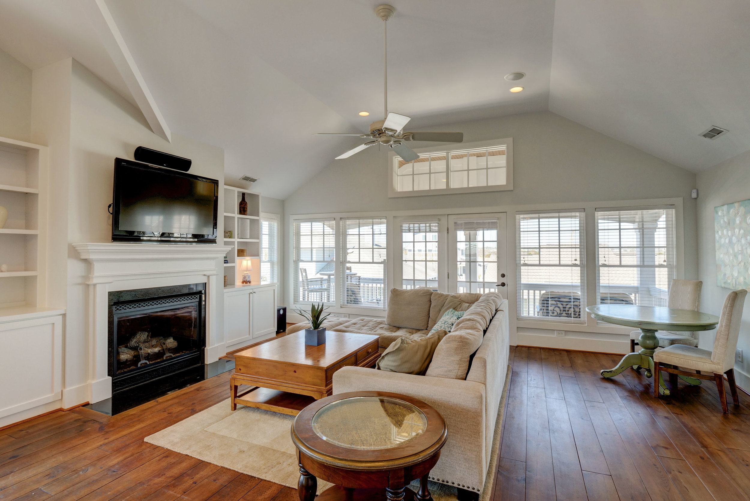
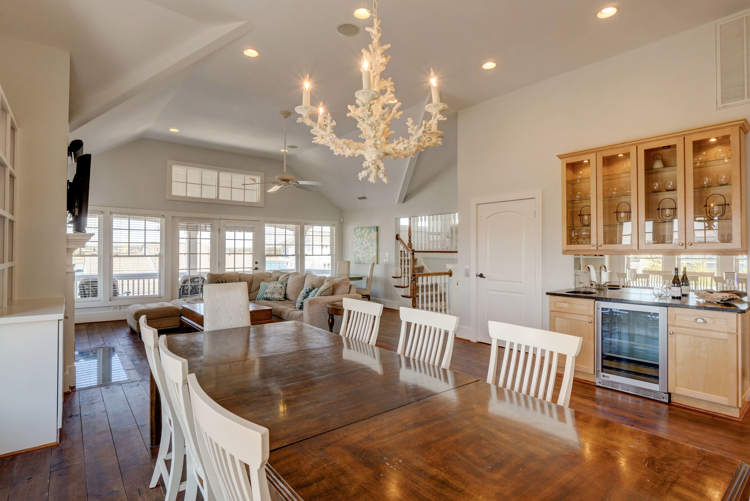
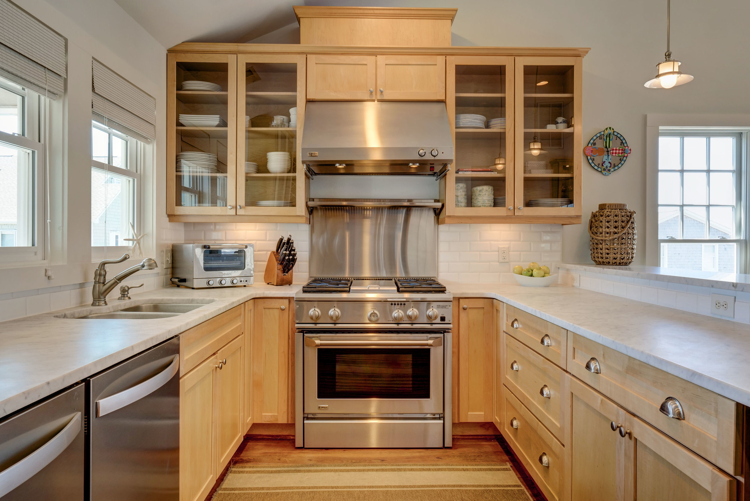
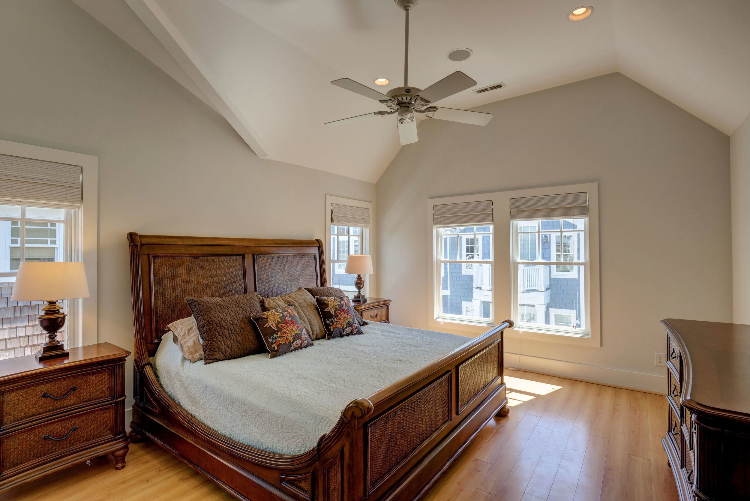

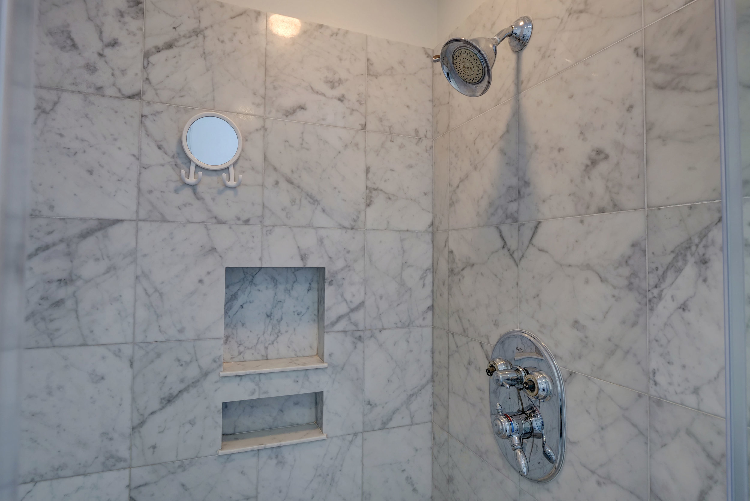
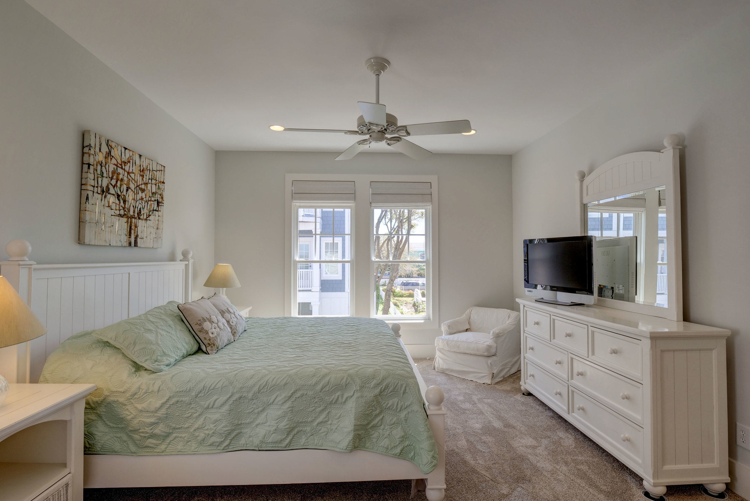
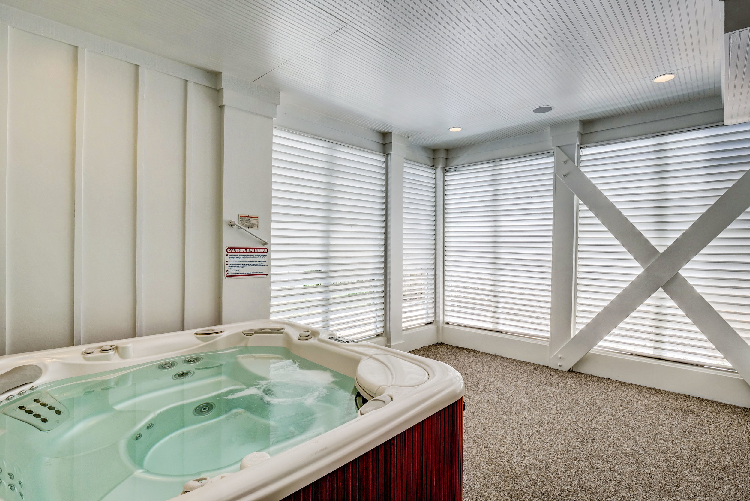

Large executive estate located in Ocean Isle Beach NC. Estate entails over 6000 square feet of living space nestled on 2.5 acres located minutes to coastal amenities. 1685 Frink Street is a one of a kind custom built home with too many features to mention. The wrap around driveway leads you to the entry or the 3 car garage. Arriving at the home, the detailed portico entrance greats you as you walk through the front doors. Entering the foyer the cathedral ceilings and abundant windows fill the opulent room with natural light. First floor grand master has an oversized dream bathroom with steam shower, two person Jacuzzi style tub and several walk-in closets. Custom kitchen with new stainless appliances leads out the massive theater room with 20+ foot ceilings. The backyard pool area can be accessed by several locations from the residence and is designed for large gatherings and entertaining. The estate has all the space you could ever need with privacy of acreage included.
For the entire tour and more information on this home, please click here
Gorgeous, custom-built, one of a kind home in the heart of Middle Sound Loop! Mature wooded landscapes provide beautiful surroundings & privacy. 4,000 sq. ft. of living space, 3BR, 3.5 bath & attached 2-car garage. The 1st floor master suite includes a Jacuzzi tub, separate shower, walk-in closet & dual vanities. Also on the 1st floor are 2 additional BRs, office & sunroom. The 2nd floor features a huge bonus room which can be used as a 4th BR/playroom, an additional office/study & game room. The open & bright great room boasts tongue & groove vaulted ceilings, fireplace & breathtaking views of Providence Lake. Outdoors, enjoy the extensive deck and take in the sounds and views of nature. How nice would it be to have such a beautiful retreat to call home? Hurry, it won't last!
For the entire tour and more information on this home, please click here
Copyright © 2024, Unique Media & Design. All rights reserved worldwide. For license or stock requests please see contact info below.
Need to contact us? Give is a call at (910) 526-7926 or drop us an email.