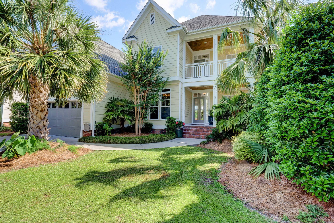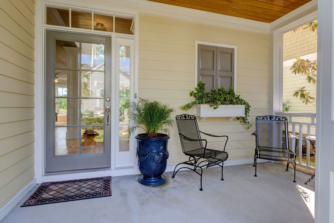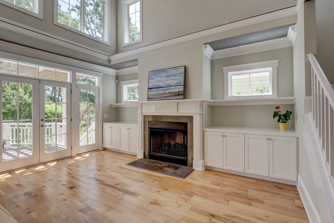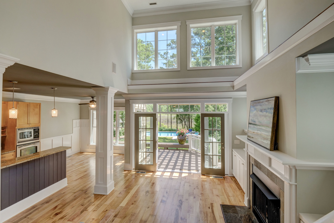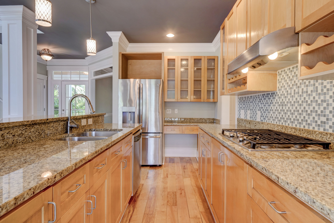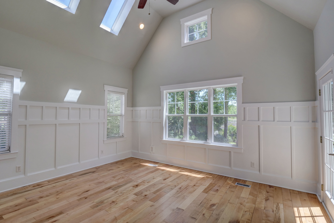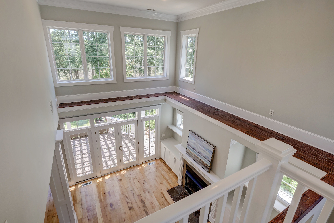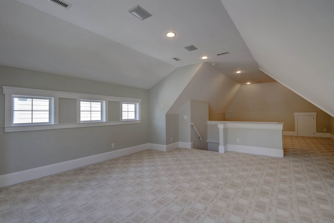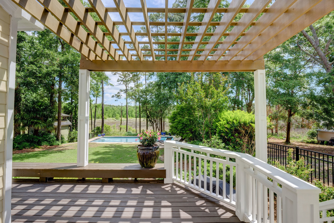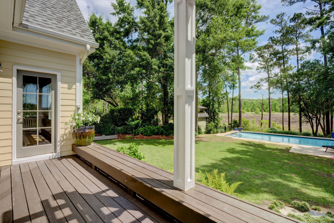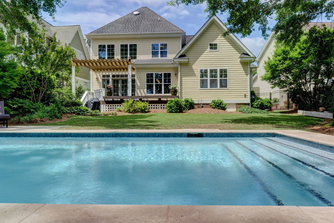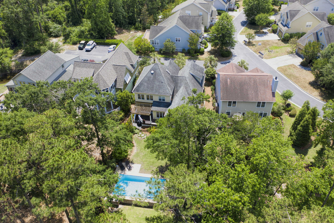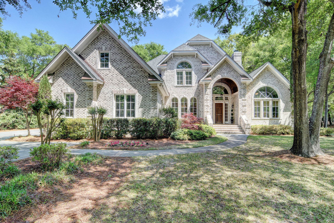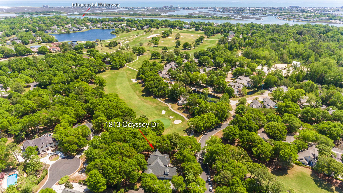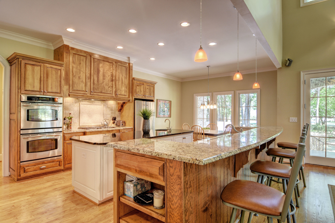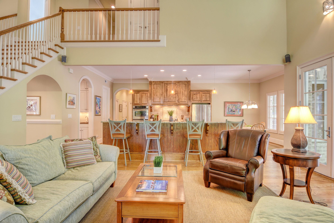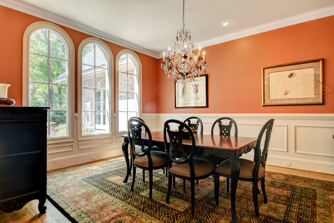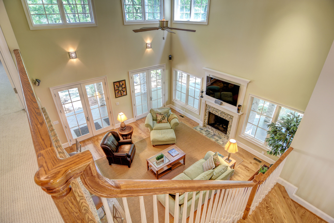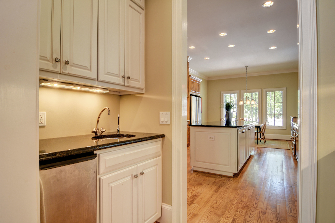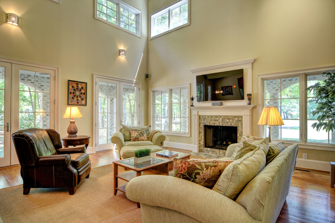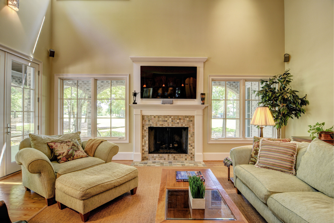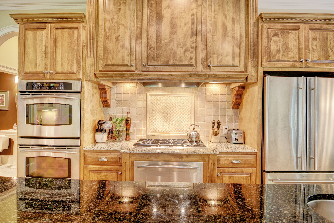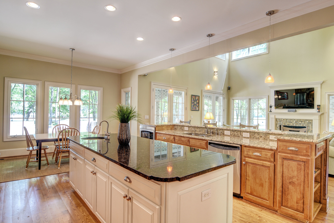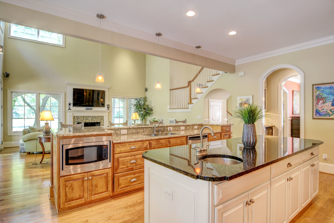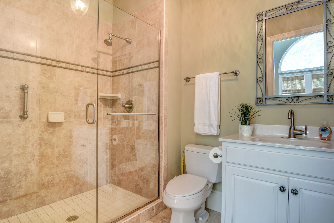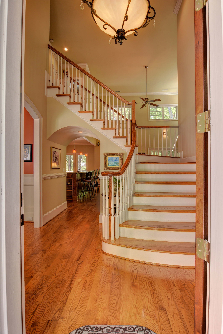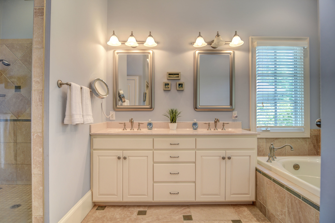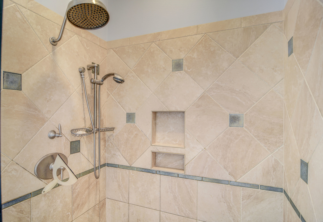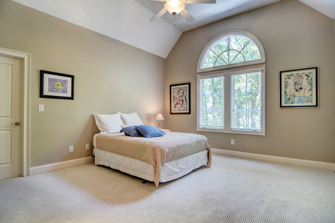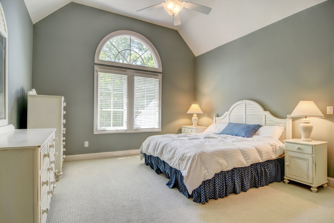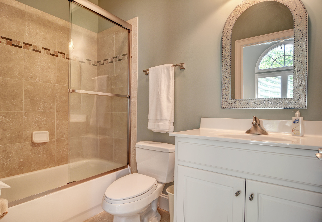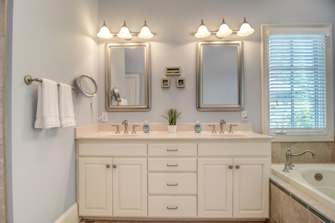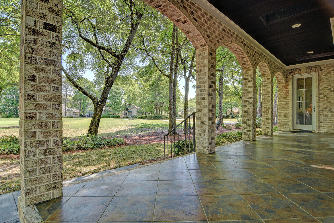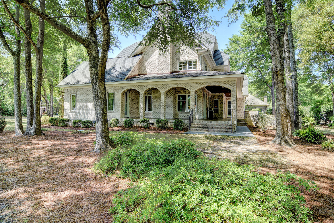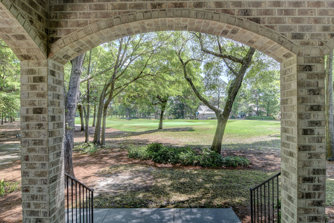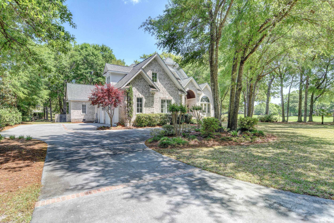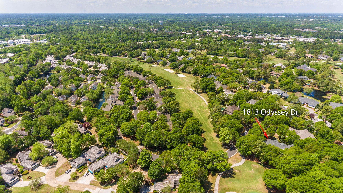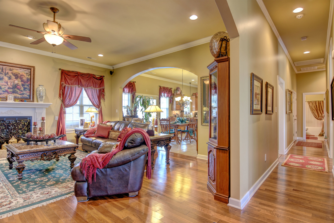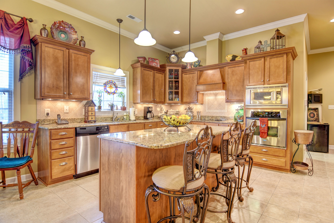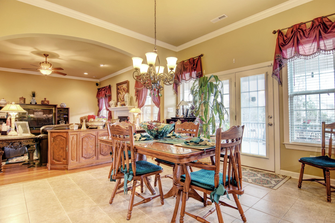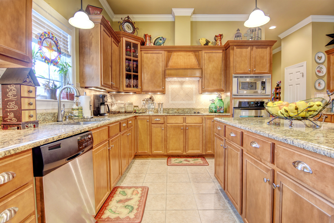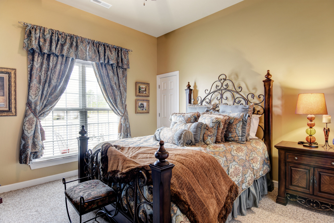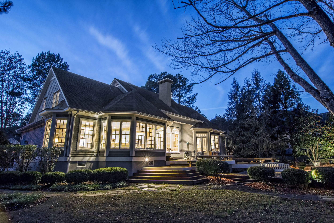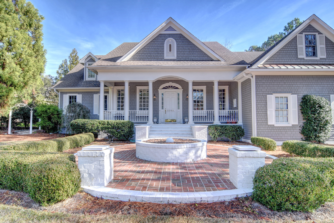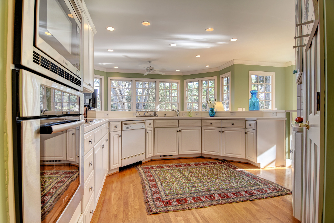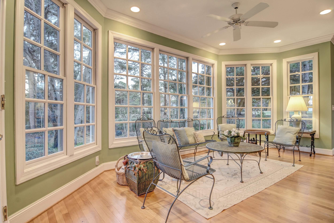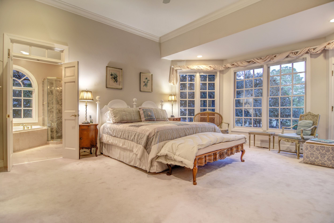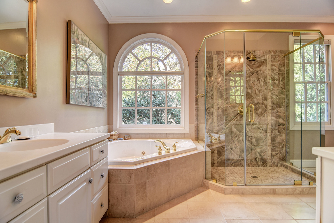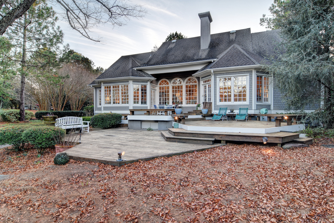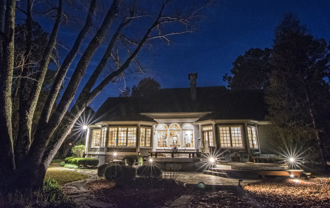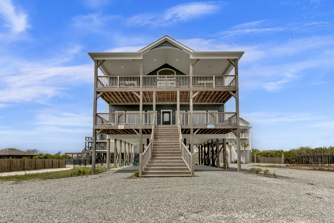1813 Odyssey Drive, Wilmington, NC, 28405 - PROFESSIONAL REAL ESTATE PHOTOGRAPHY
/Incredible views of Dye's 11th fairway from this custom Landfall home surrounded by mature trees. Entertaining is easy in your 2 story Great Room that opens to a gourmet Kitchen w/Wolf range, 2 ovens, warming drawer, wet bar, beverage cooler, huge island w/abundant storage, pantry & rollout shelves. A 1st fl Master w/generous bedroom, 2 closets, jetted tub, shower & convenient Home Office w/built-ins. Slide into the 8 person Hot Springs hot tub at the end of a long day. Plenty of space for everyone & everything from the "mini-master" on 1st level w/full bath & access to the wraparound back porch, to the large FROG above a 3 car garage w/2 large walk-in storage areas & a 1/2 bath. Deep well for irrigation, wired for generator, beautiful Ashe floors & conveniently near 2 gates & Fitness Center.
For the entire tour and more information, please click here.
154 Hammock Pt. Road, Sneads Ferry, NC, 28460 -PROFESSIONAL REAL ESTATE PHOTOGRAPHY
/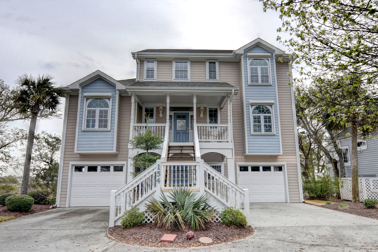
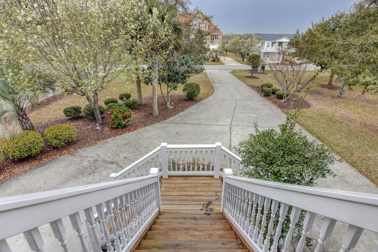
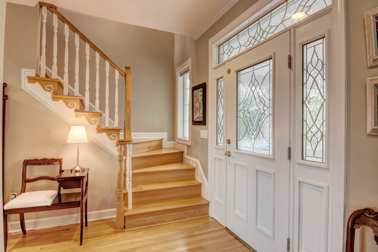
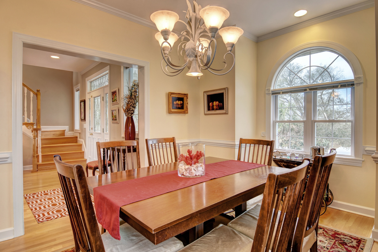
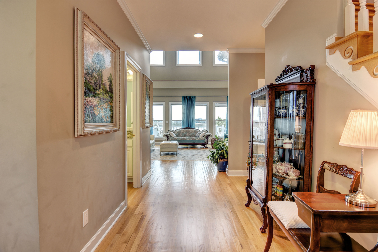
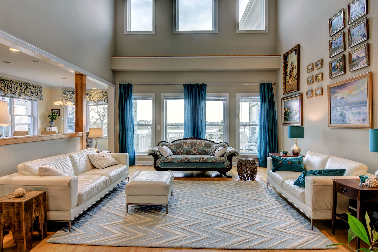
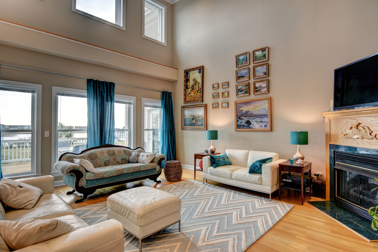
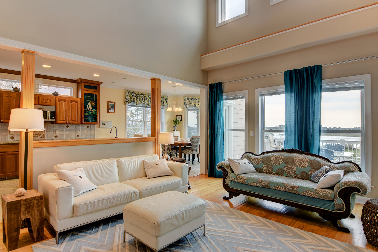
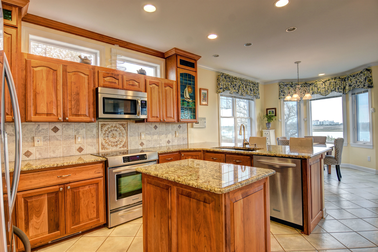
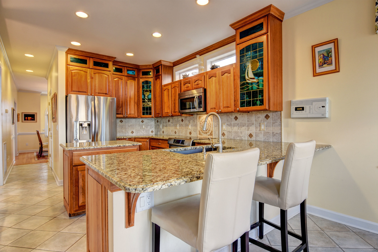
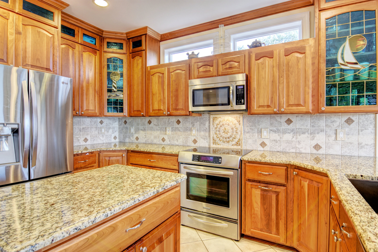
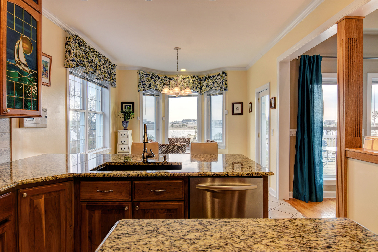
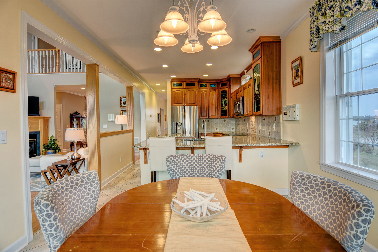
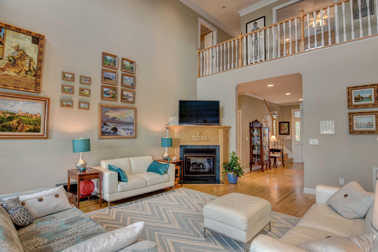
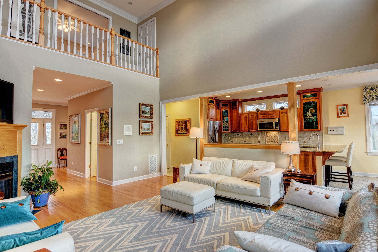
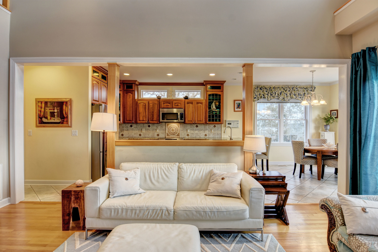
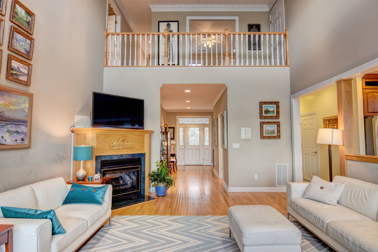
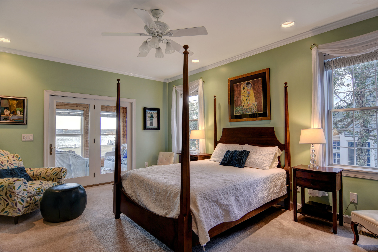
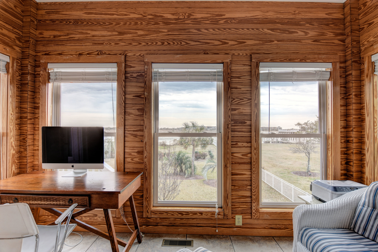
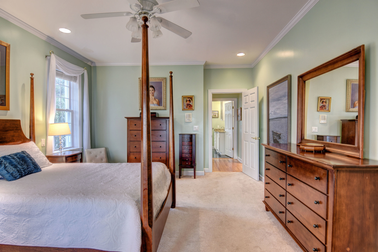
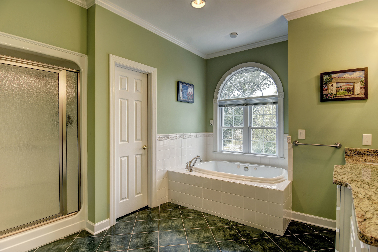
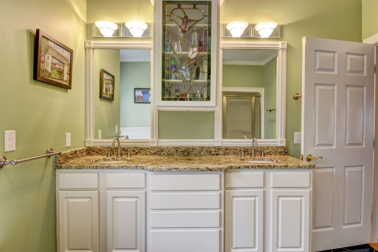
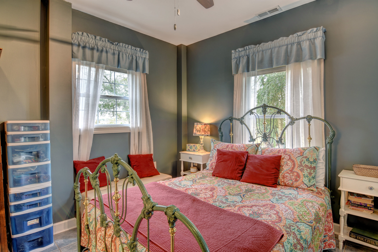
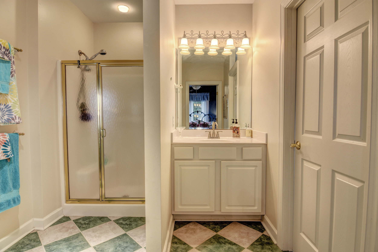
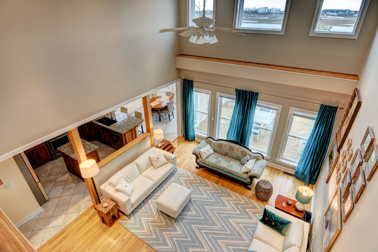
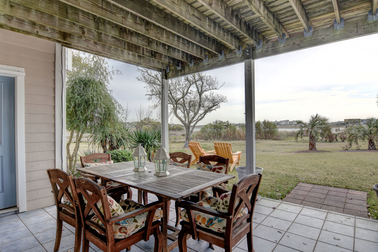
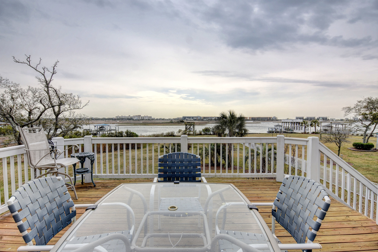
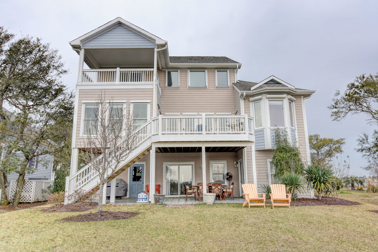
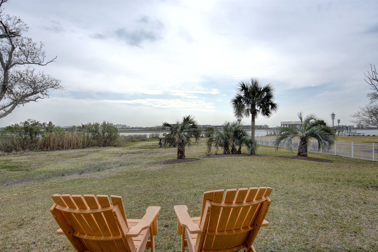
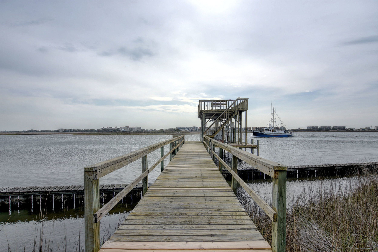
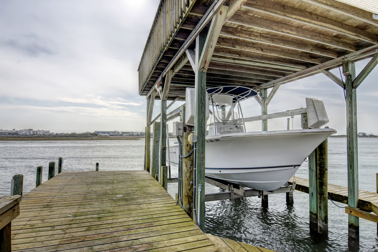
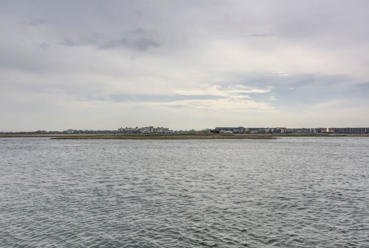
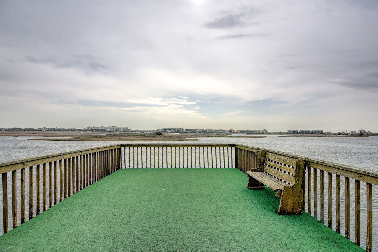
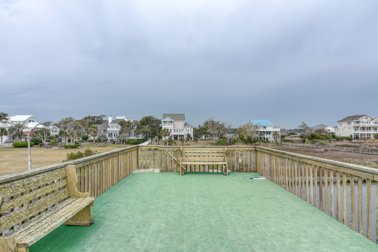
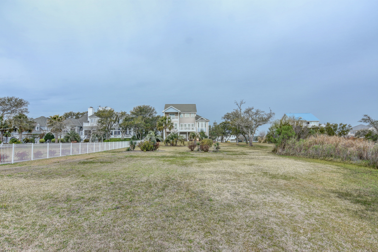
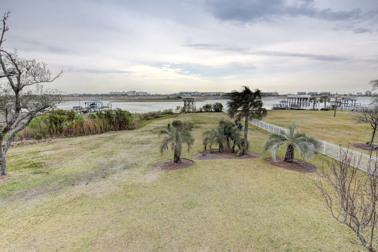
Water living at its best. Enjoy this home with spectacular views of the ICWW and Topsail Island. This home is exceptionally maintained both inside and outside and full of upgrades and extras. If you like to cook or entertain, this kitchen has custom cabinets, stainless steel appliances, granite counter tops, and satin nickel fixtures. Open up to a breakfast nook with beautiful views of the water and has plenty of space. Formal dining room, Large living room with fireplace, breathtaking views. Large Master suite with walk in closet and jetted tub with walk in shower. First floor suite with bedroom, full bathroom and guest kitchen. Dock located on deep water and comes with boat lift. Lots of space outside to entertain, Balconies, hurricane shutters, and so much more.
For the entire tour and more information on this home, please click here
5308 Villa Ct., Wilmington, NC, 28409 -PROFESSIONAL REAL ESTATE PHOTOGRAPHY
/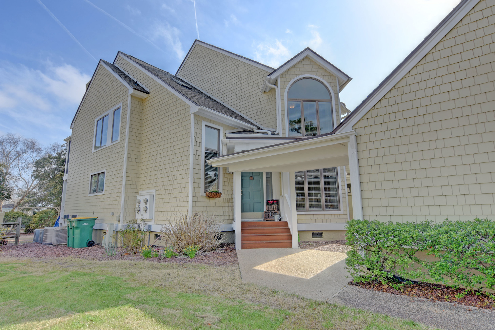
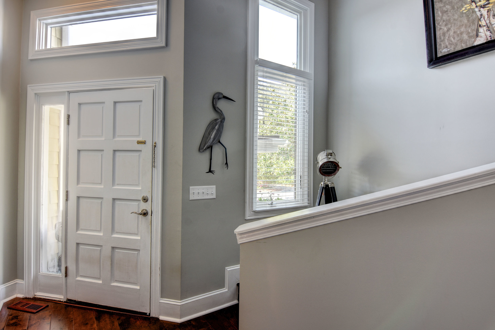
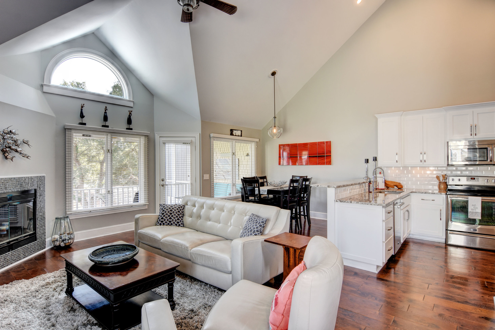
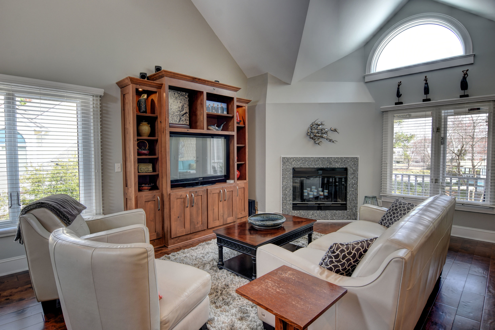
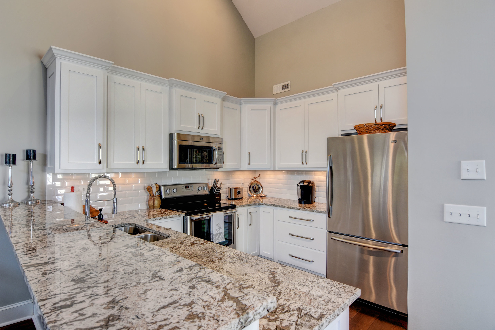
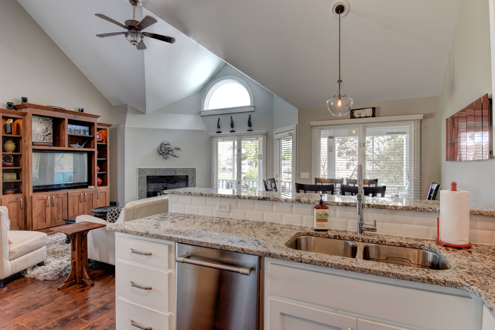
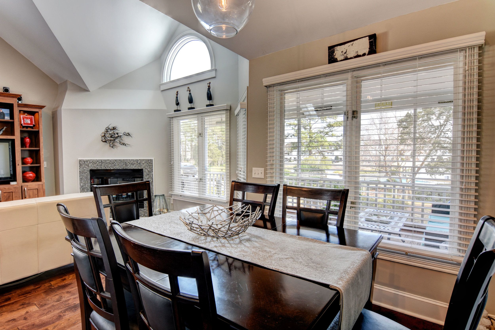
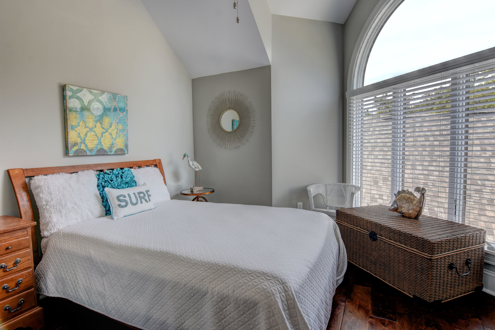
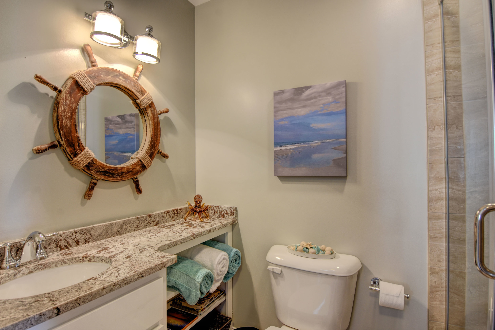
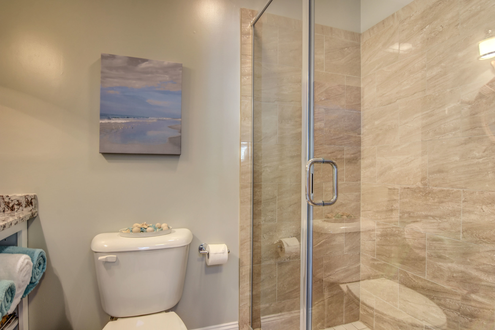
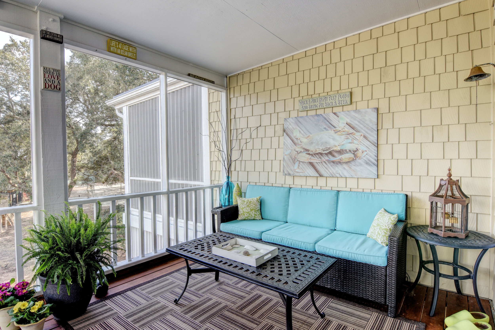
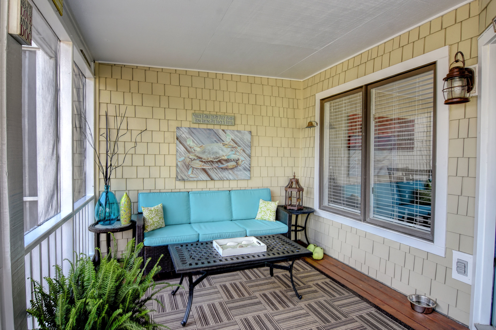
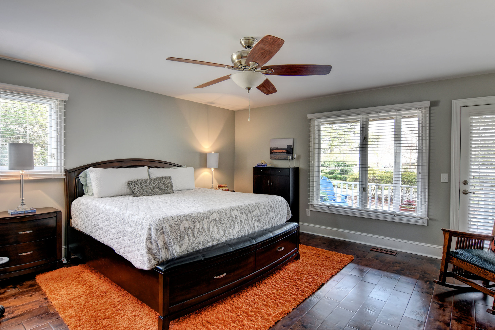
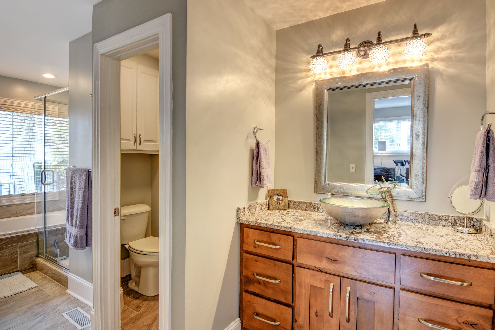
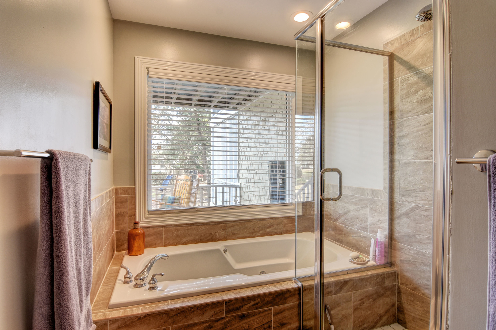
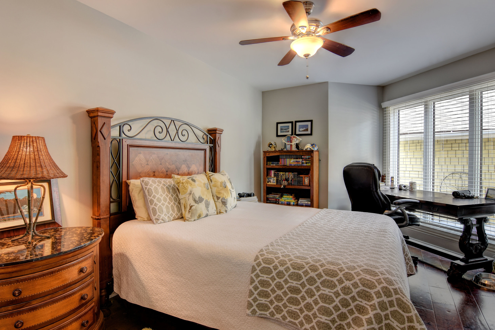
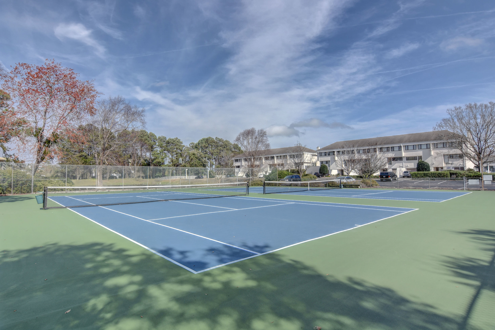
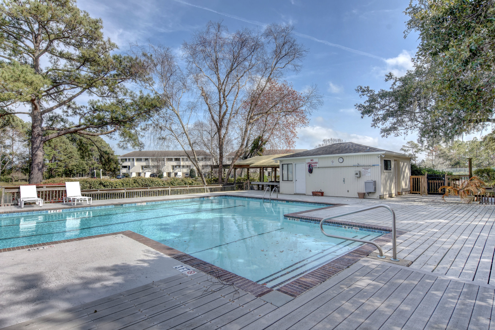
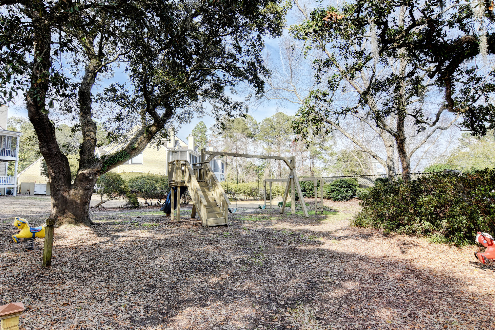
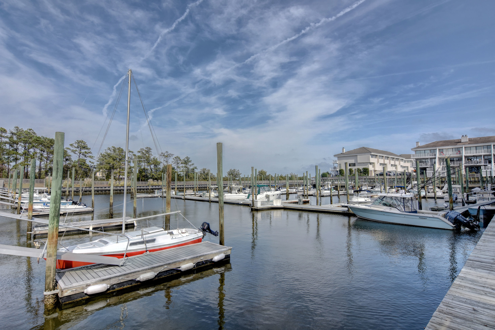
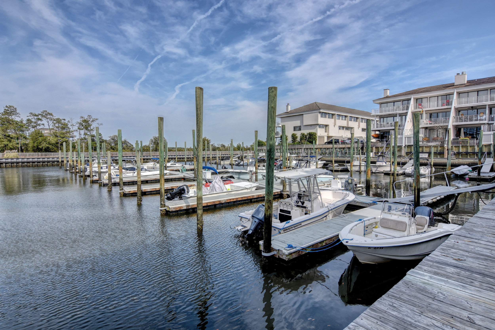
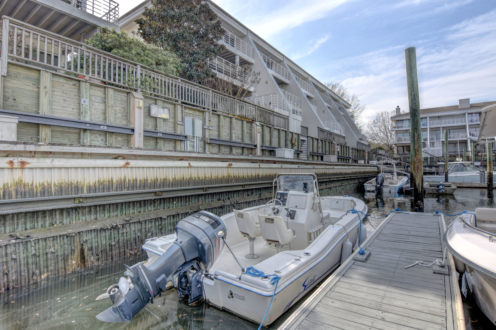
Three bedroom townhome offers resort style living at its finest in the lovely waterfront community of Tangle Oaks. The second floor open concept kitchen & living space features vaulted ceilings, built in shelving, cozy corner fireplace, and a huge 22 x 10 screened porch overlooking the landscaped grounds and pool. Spacious master on the first level offering a large walk in closet, double vanity, jetted tub with separate shower,and opens up to another large 22 x 10 covered porch. Property includes a single car garage with a huge amount of storage above the garage, a 30' deeded boatslip in protected marina, as well as boat yard storage. Community amenities include tennis courts, swimming pool, and a playground. This townhome would make an ideal vacation spot, or live here year round and feel like you are always on vacation!
For the entire tour and more information, please click here
1401 S. Stage Coach Trail, Jacksonville, NC, 28546 -PROFESSIONAL REAL ESTATE PHOTOGRAPHY
/Located just minutes from Jacksonville you will find this gorgeous 3100+ heated square foot single story home with a two-car side entrance garage and all the bells and whistles. From the moment you drive up you will be amazed with the appearance of the home from the long drive way to the amazing from porch that just beckons you to enter. This home is absolutely breathtaking from the moment you walk in. You will notice that no detail has been missed. The stunning 8x10 foyer offers gleaming hardwood floors and is the perfect place to greet guests, friends and family. The 14x13 formal living room is located on the left with custom paint and trey ceiling. The formal dining room, located on the right, has columns that set it apart, gorgeous hardwood floors and is perfect for entertaining. As you continue into the home you will enter the 19x20 family room through the curved archway adding an elegant touch. The family room offers a gas log fireplace, recessed lighting, upgraded light fixtures and leads into the amazing kitchen. The 16x24 kitchen is a chef and entertainer's dream come true with tile floors, granite countertops, upgraded cabinets, stainless steel appliances, huge island, cooktop stove, built in oven, and huge pantry. The laundry room offers 2 closets, upgraded cabinets, a deep sink and a work station or make up station. The bonus room is located off the laundry room, tucked away,making it the perfect man cave, office, or game room your possibilities are endless. There are two guest rooms just down the hall from the kitchen. The first guest bedroom offers 2 closets one is a walk-in closet and one is great as a storage closet. The second guest bedroom is 13x14 with a walk-in closet. As you move down the hall to the opposite side of the home you will find the master suite that everyone dreams about. The room is huge 19x16 with a bay window and upgraded light fixtures. The master bath offers dual vanity sinks, jetted tub, custom tile shower, linen closet and a massive walk-in closet with shelving already in place. All this and we haven't even made it outside to appreciate the 15x50 covered patio with 3 ceiling fans and surround sound, the 15x20 deck, the 20x22 man-cave affectionately labeled the dollhouse because it has a covered front porch, the 12x24 wired workshop with built in shelving, a ramp to make it easier to pull in the lawnmower, the custom built fish-cleaning station located behind the shed with a stainless steel sink and drainage system to make clean up easy and the fully landscaped 1.67 acres. This is a one of a kind home and you will not be disappointed. Make sure you call to schedule your tour today.
For the entire tour and more information, please click here
8300 Fazio Drive, Wilmington, NC, 28411 -PROFESSIONAL REAL ESTATE PHOTOGRAPHY
/Unique custom home on the 17th green in the gated community of Porters Neck Plantation. An abundance of windows allow for plenty of natural light as well as spectacular views of the oasis of a garden, 1000+ sf of tiered decking, pond & stone walkways. Ideal for entertaining, the spacious kitchen, breakfast & sunroom have wrap around counters, high quality appliances & easy access to the gardens. The downstairs master suite boasts French doors to the exterior, jetted tub & seamless glass shower. A short walk to the ICWW & access to golf, swimming & tennis are why so many enjoy calling this community home.
For the entire tour and more information on this home, please click here


