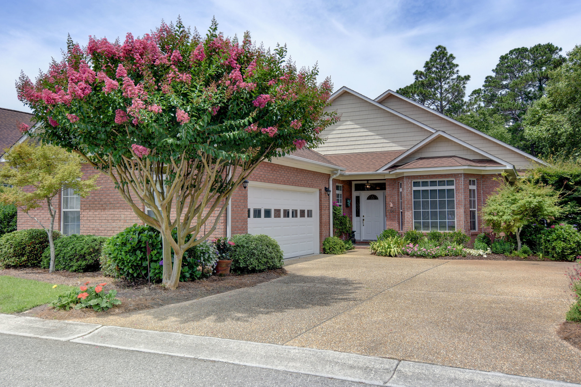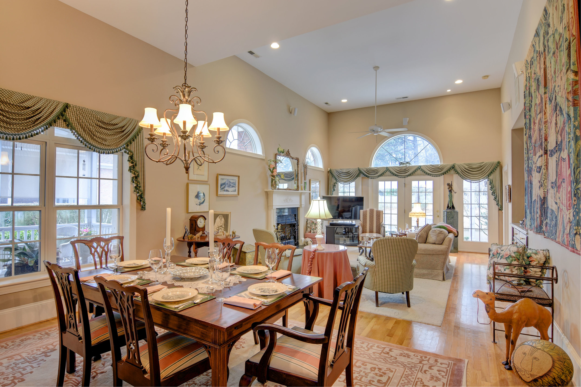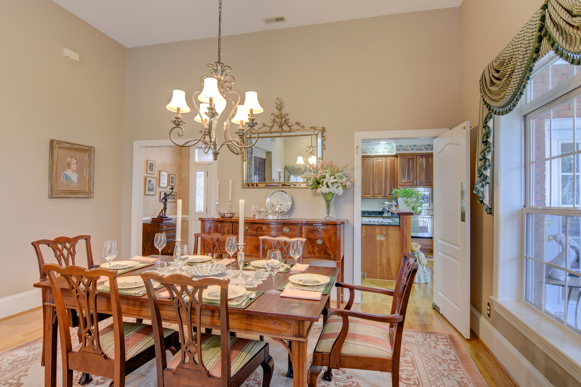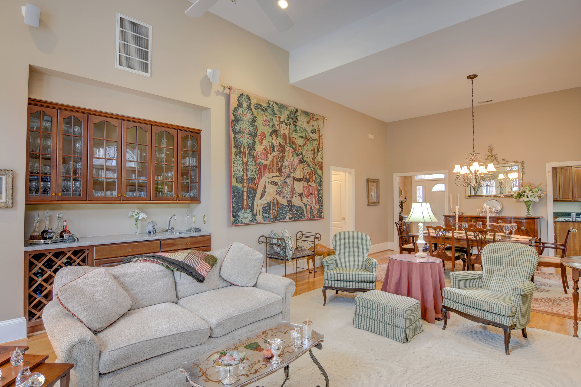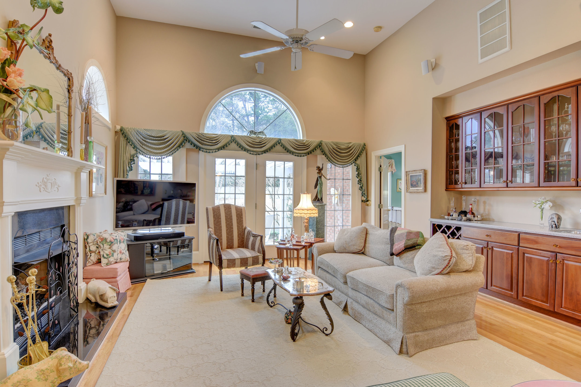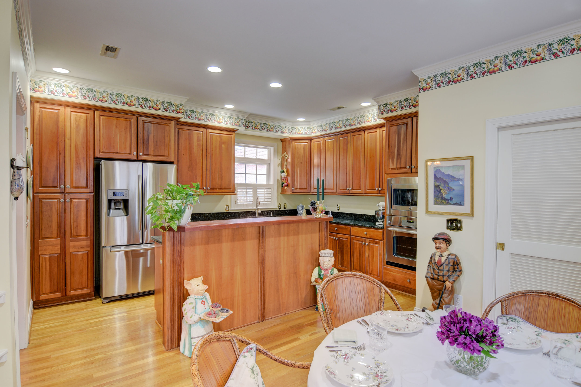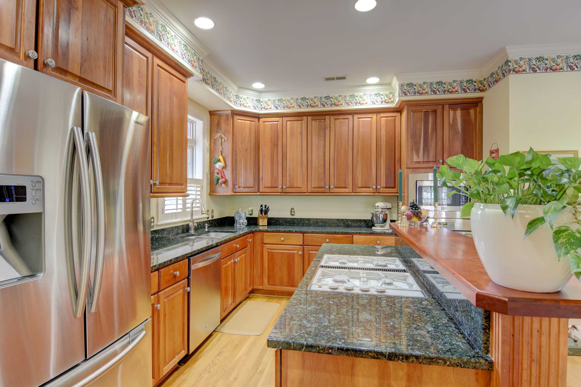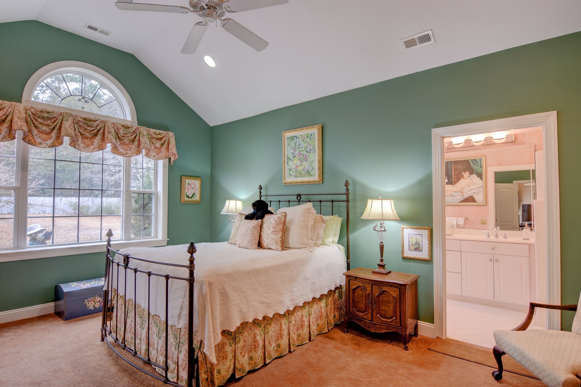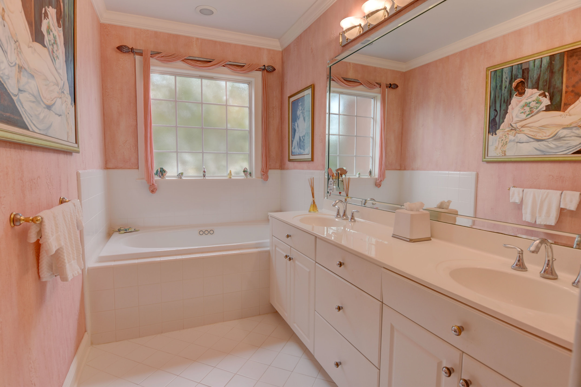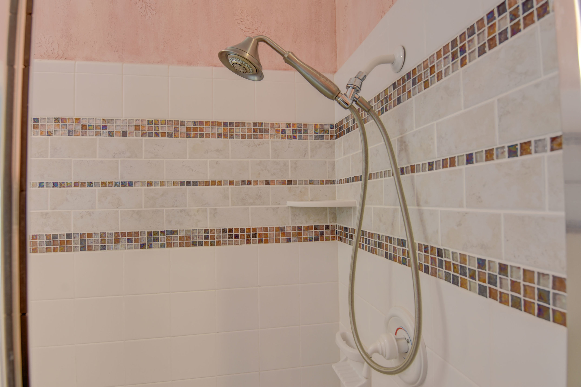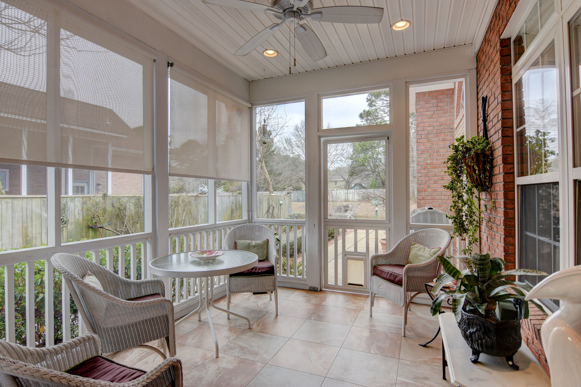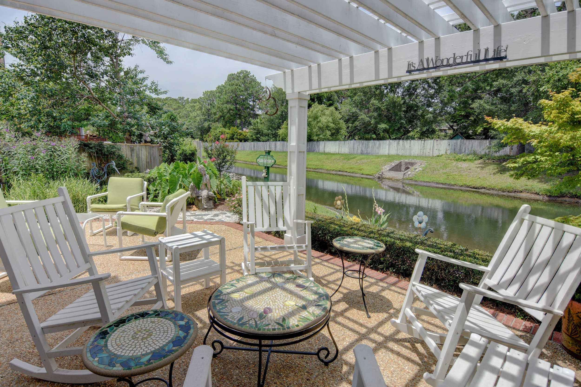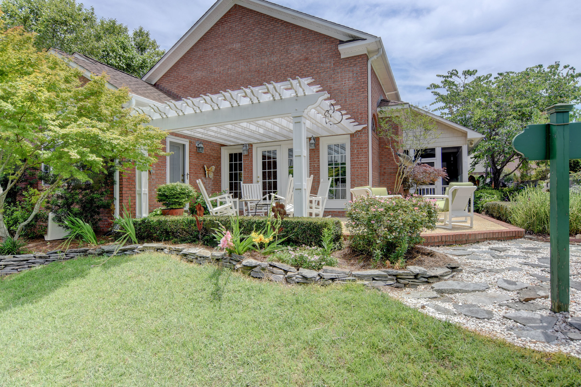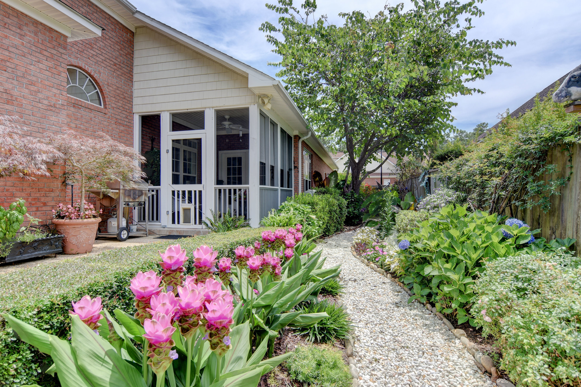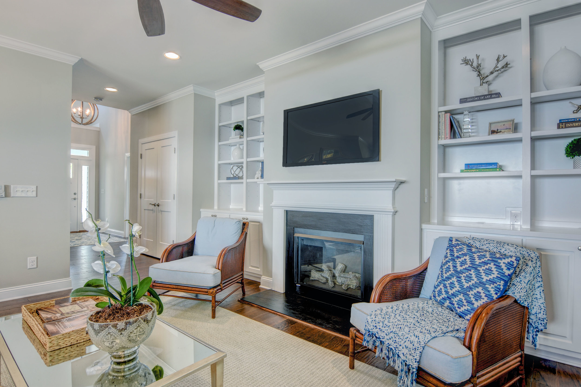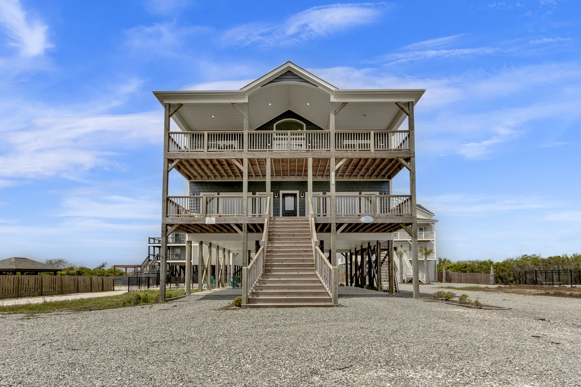3764 Echo Farms Blvd., Wilmington, NC, 28412 -PROFESSIONAL REAL ESTATE PHOTOGRAPHY
/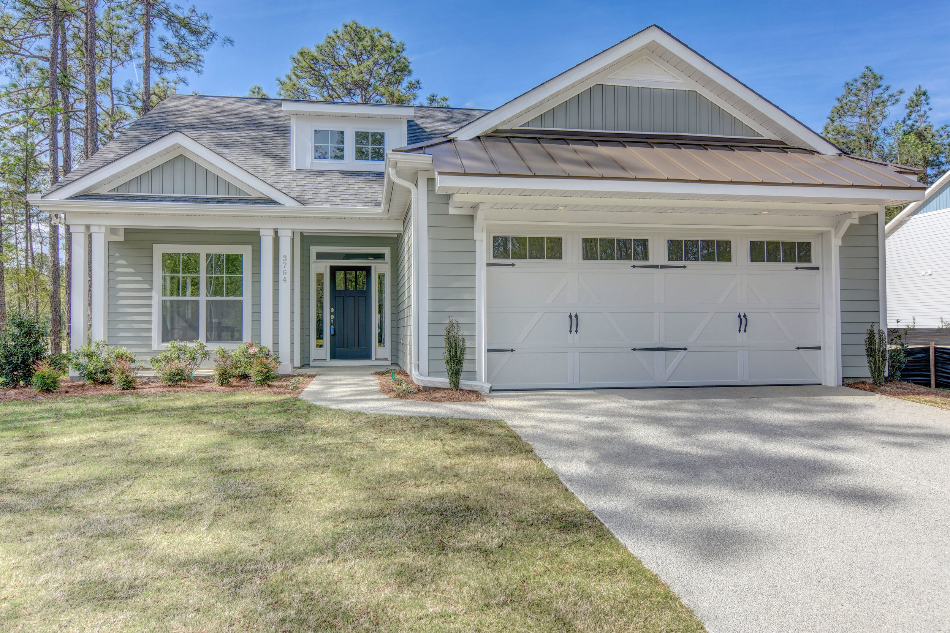

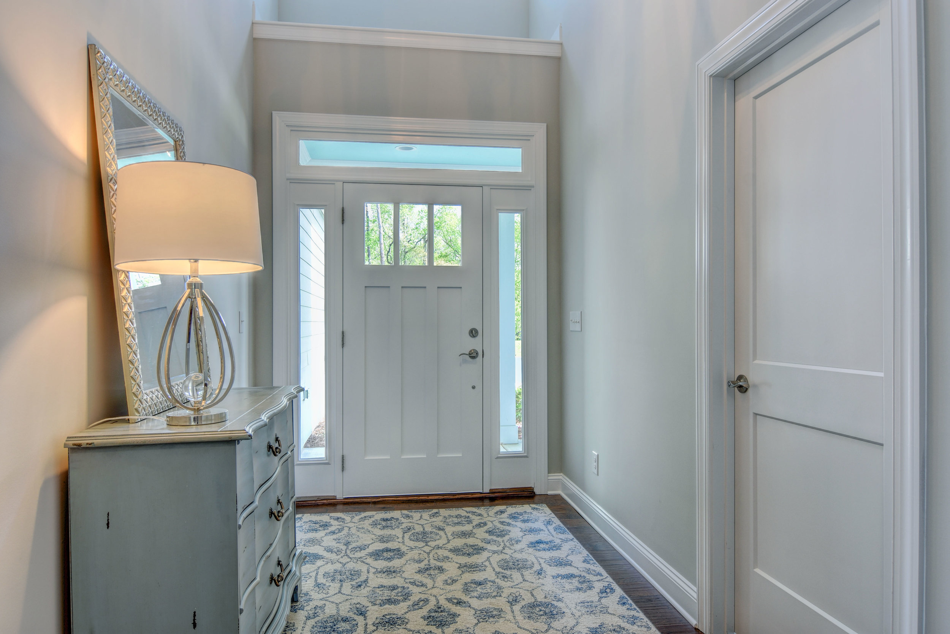


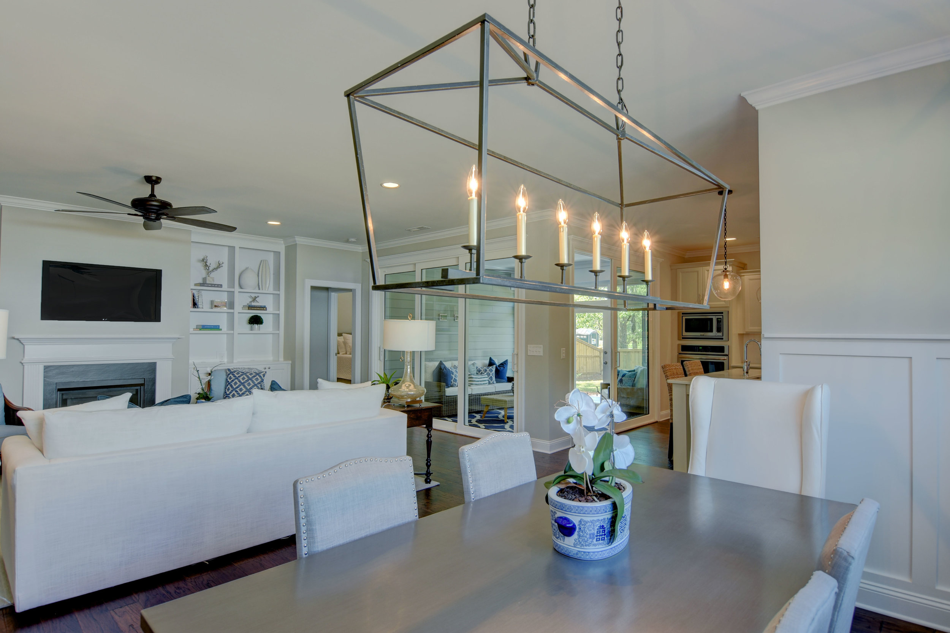
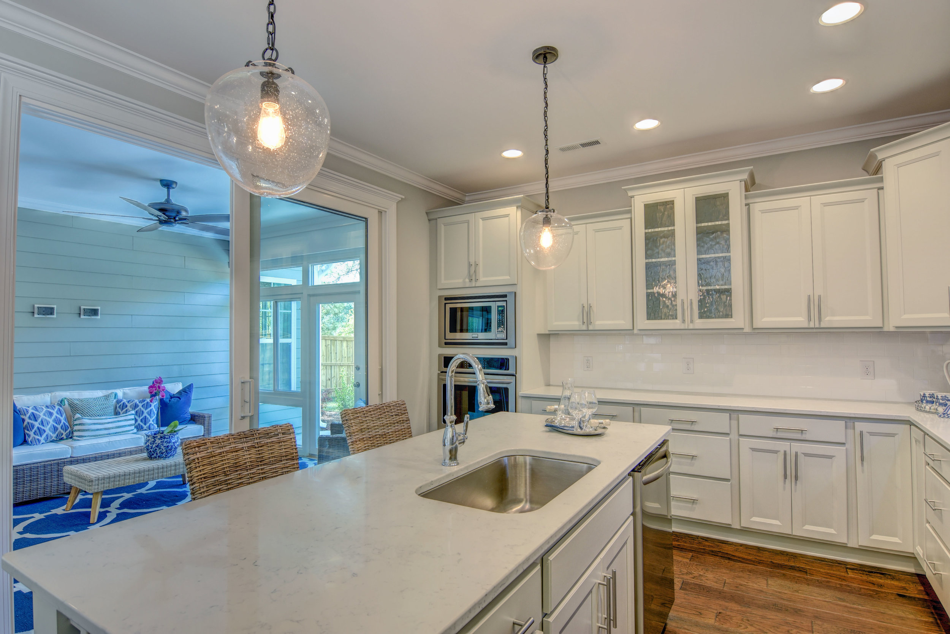

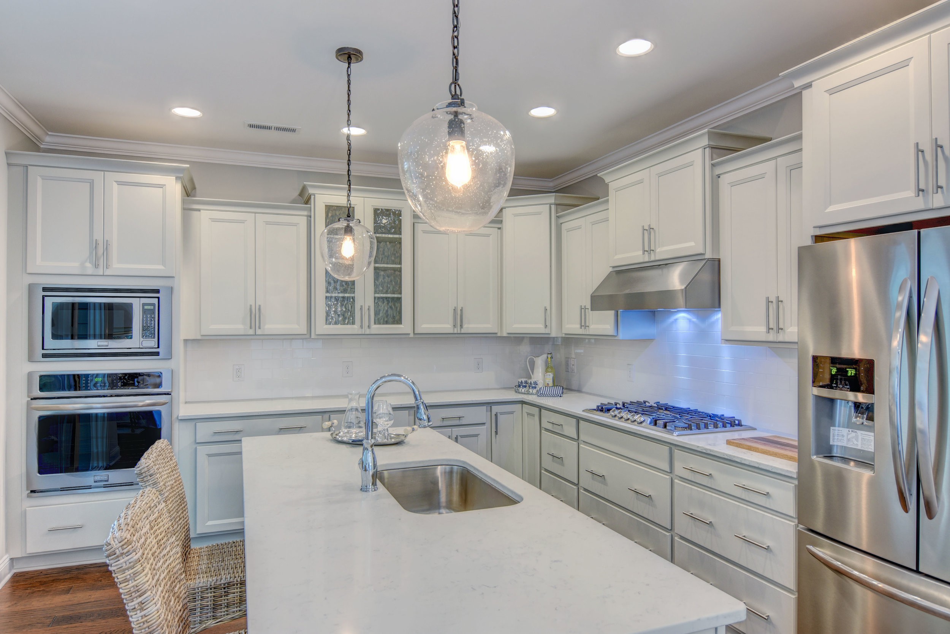

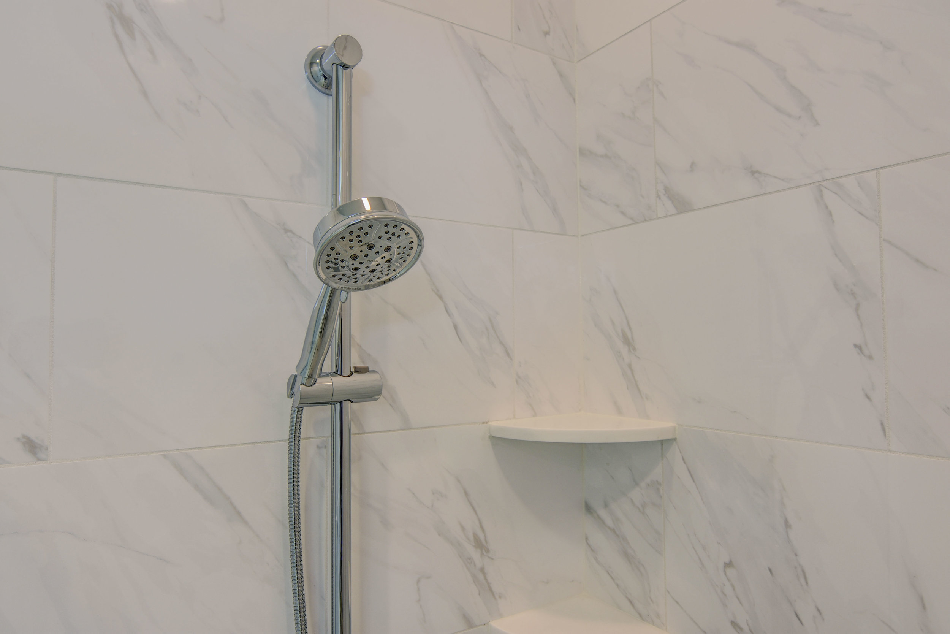




Quality craftsmanship beyond comparison! These stunning new patio homes offer the comfort and quality that today's buyers seek. Exterior features include hardiplank siding with stone or brick accents, covered front porches, and fenced in back yard. Luxury interiors feature a gourmet kitchen with granite counter tops and stainless steel appliances. Coffered ceilings in the dining room with wainscoting and luxury upgraded trim packages. Master suite offers vaulted or tray ceilings and tiled walk-i n shower. Two car finished garage and double car concrete driveway. This Greenbriar floor plan offers one level living.
For the entire tour and more information, please click here.
3764 Echo Farms Blvd., Wilmington, NC, 28412 -PROFESSIONAL REAL ESTATE PHOTOGRAPHY
/Quality craftsmanship beyond comparison! These stunning new patio homes offer the comfort and quality that today's buyers seek. Exterior features include hardiplank siding with stone or brick accents, covered front porches, and fenced in back yard. Luxury interiors feature a gourmet kitchen with granite counter tops and stainless steel appliances. Coffered ceilings in the dining room with wainscoting and luxury upgraded trim packages. Master suite offers vaulted or tray ceilings and tiled walk-i n shower. Two car finished garage and double car concrete driveway. This Greenbriar floor plan offers one level living.
For the entire tour and more information, please click here.
2009 Graywalsh Drive, Wilmington, NC, 28405 -PROFESSIONAL REAL ESTATE PHOTOGRAPHY
/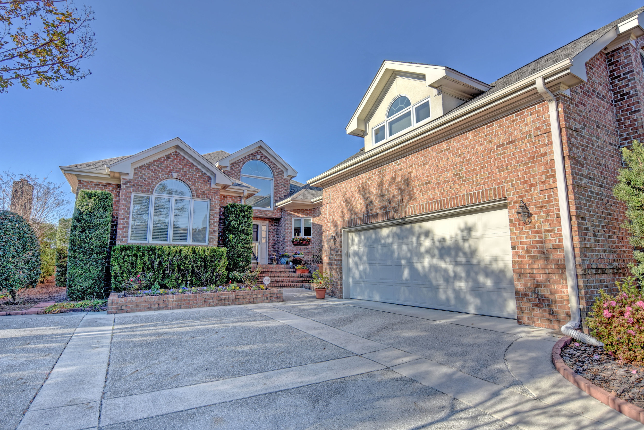
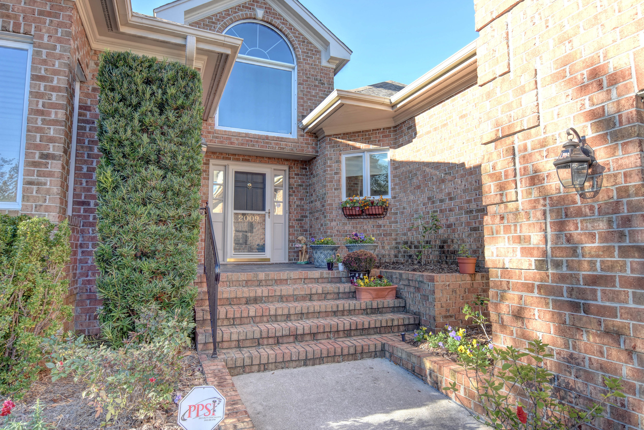
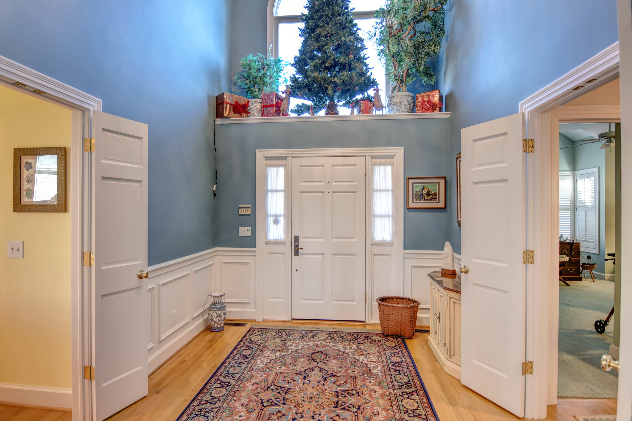
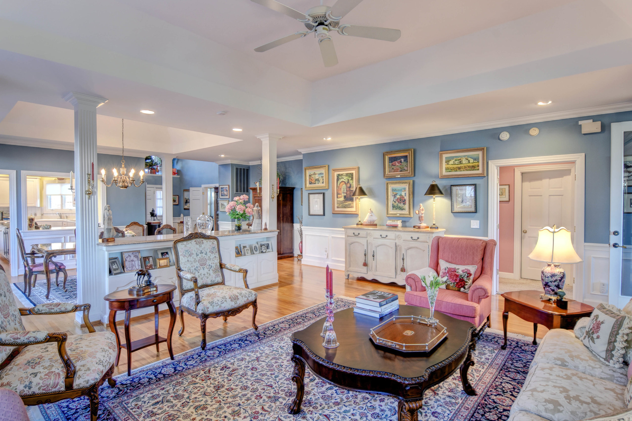
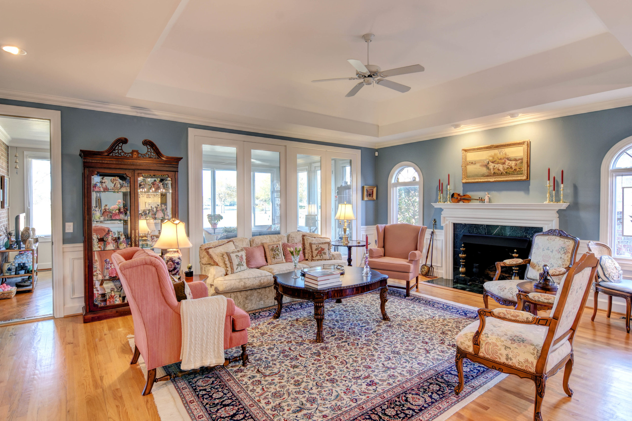
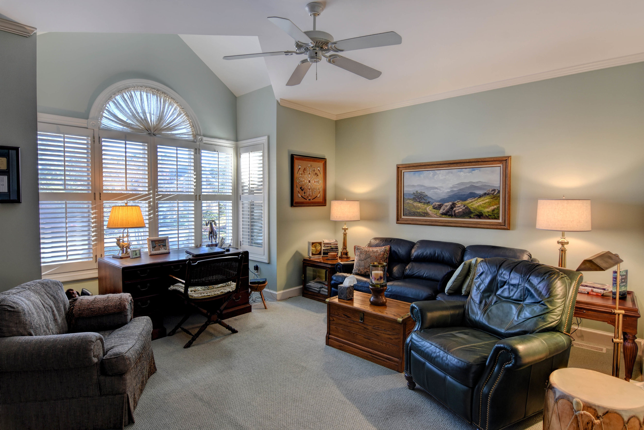
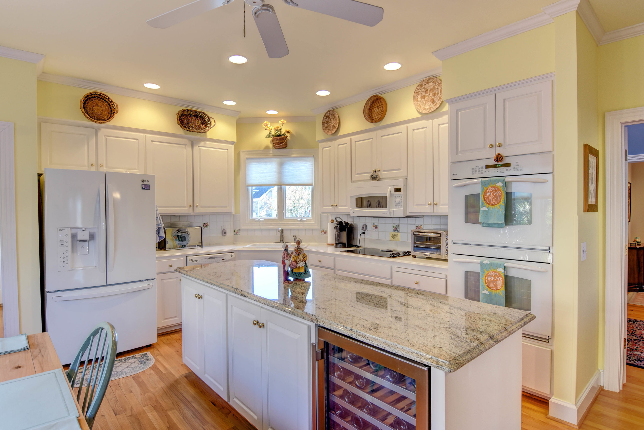
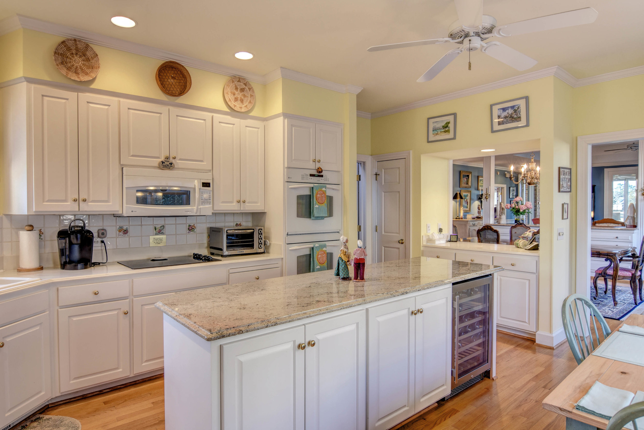
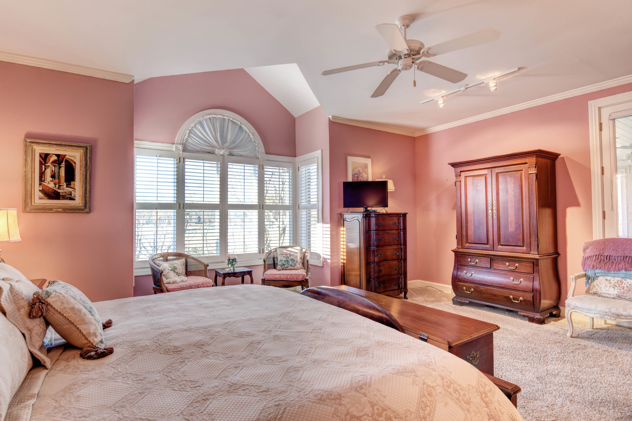
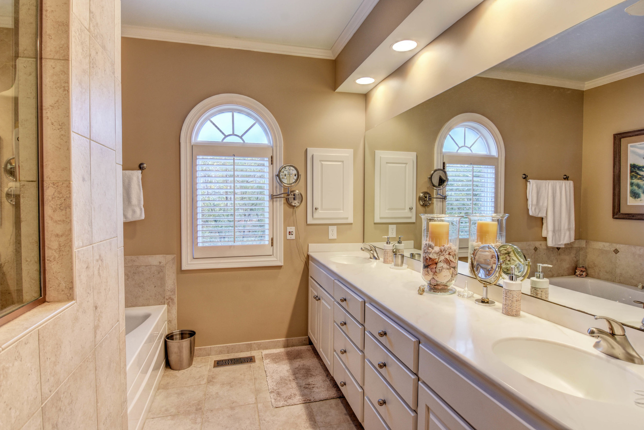
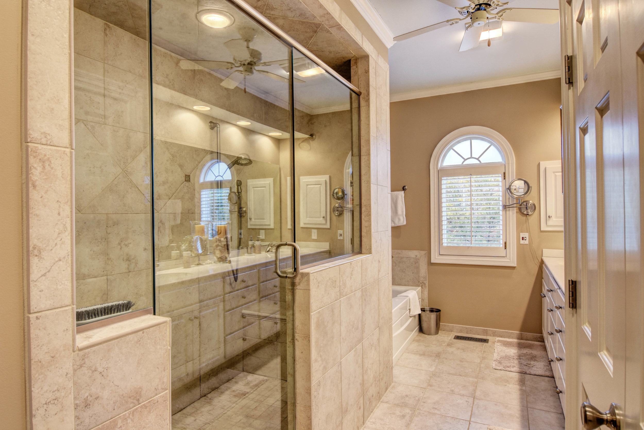
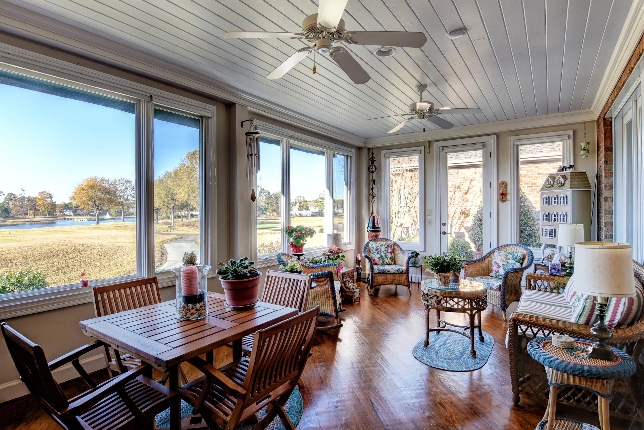
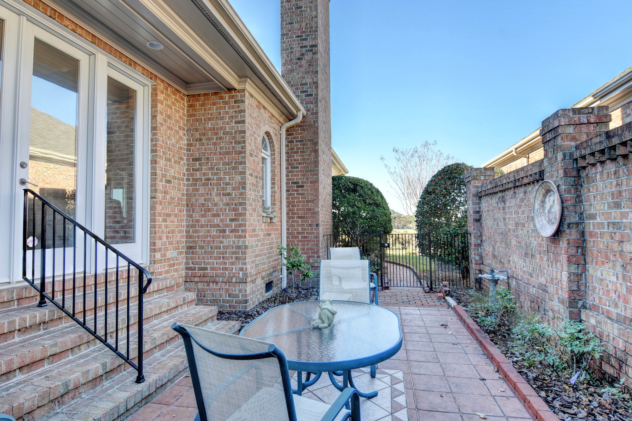
The view says it all! Overlooking two ponds and the Nicklaus Ocean # 7 and #8, this all brick residence offers a great floor plan and updates with plenty of storage.At the end of the cul-de-sac, situated on a .20 acre lot, this unassuming patio home surprises you the moment you enter. Straight ahead you see through the sunroom to the landscape beyond - a water and golf tableau. Updates include new kitchen appliances plus over an 8' granite center island to entertain or enjoy all the storage below. Double ovens, wine cooler, cooktop, refrigerator, pantry and a built-in china closet complete everything you need. The sunroom has diagonal hardwood floors plus its' own heating and air zone. This will be your favorite spot to enjoy this 3500 square foot home!
For the entire tour and more information on this home, please click here


