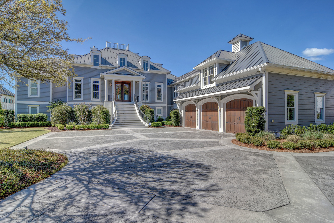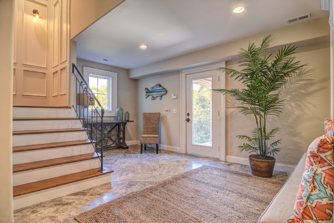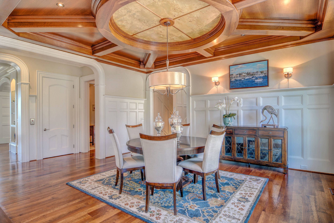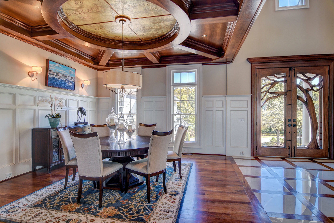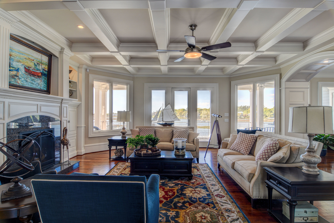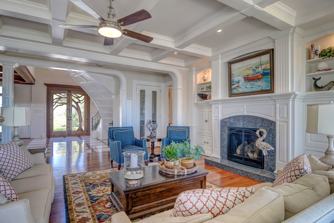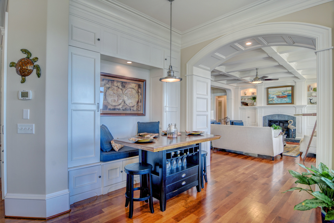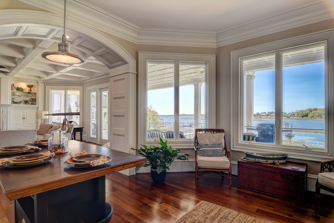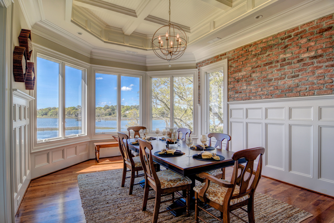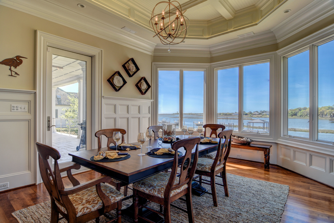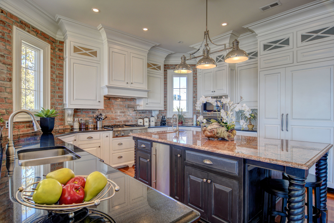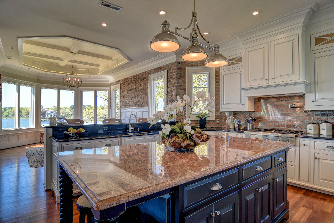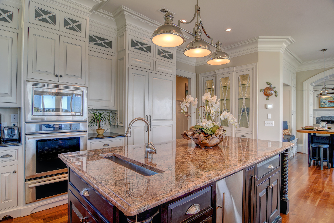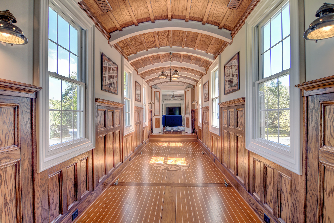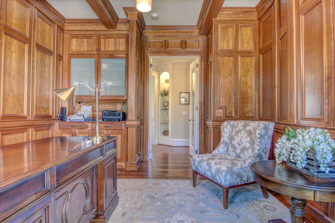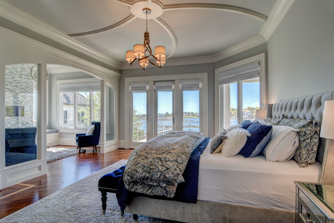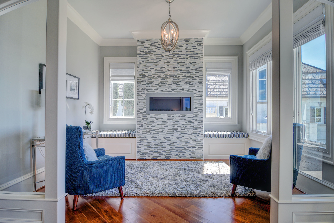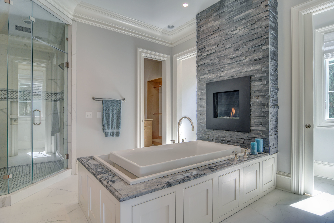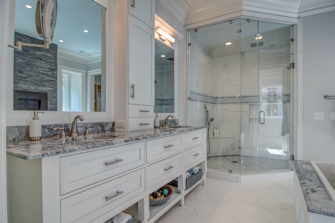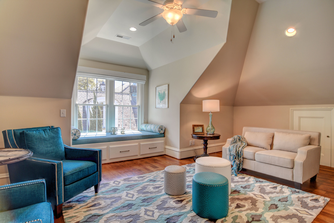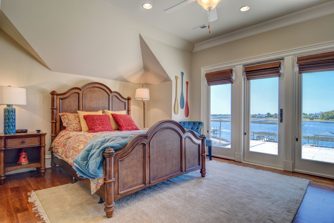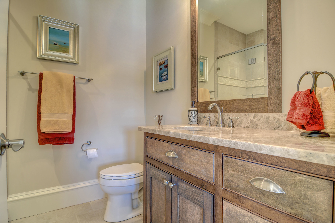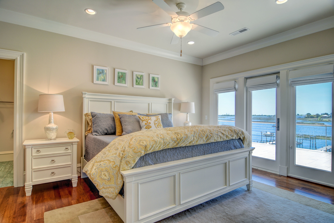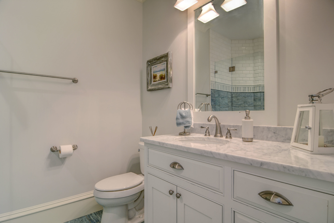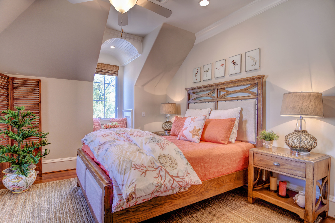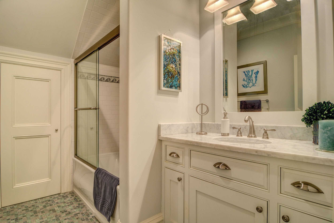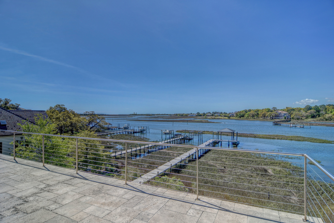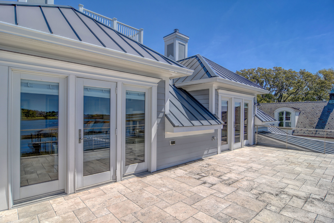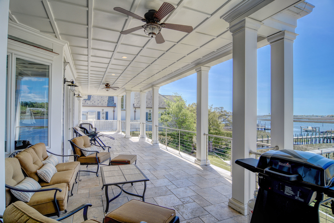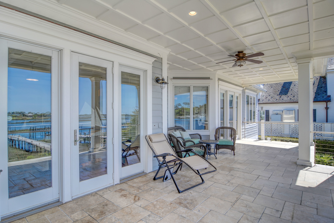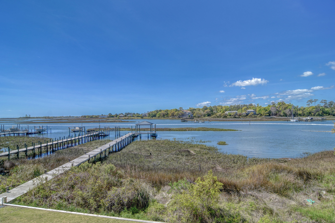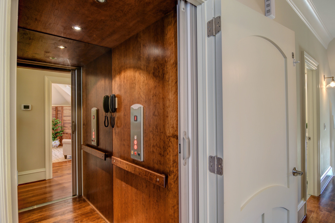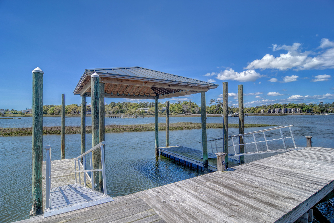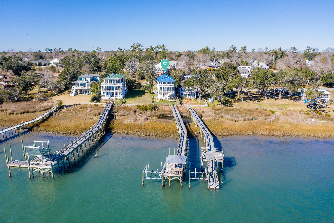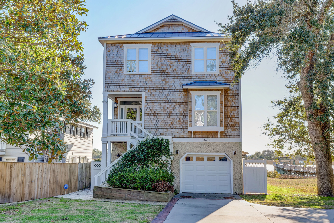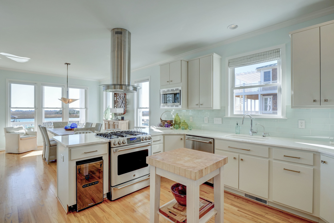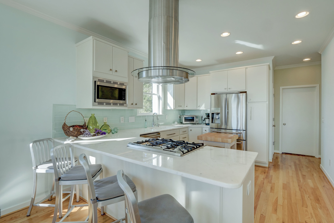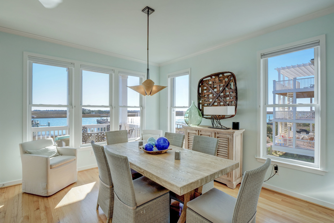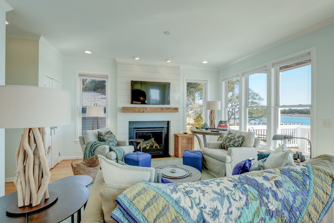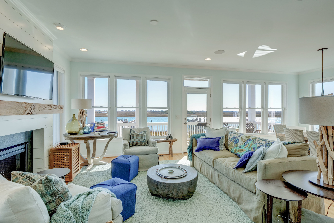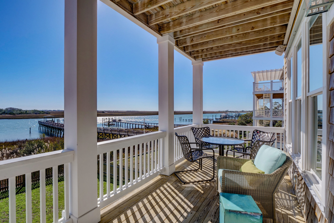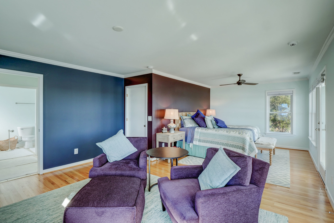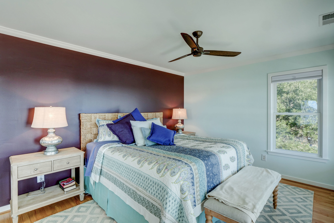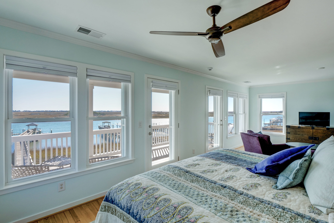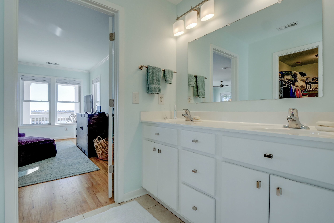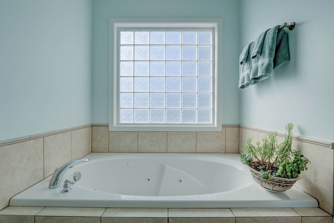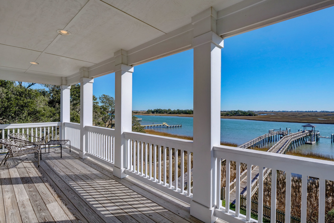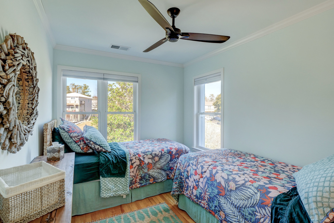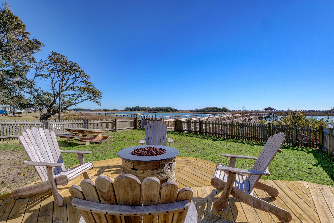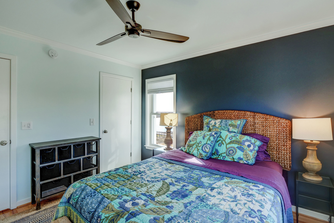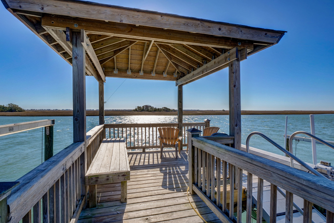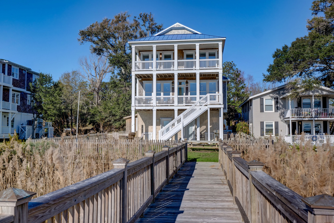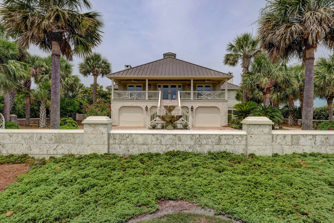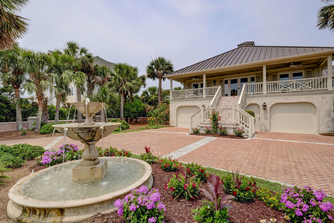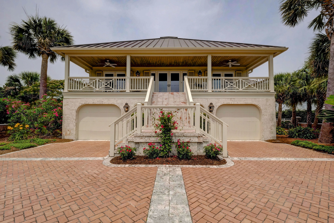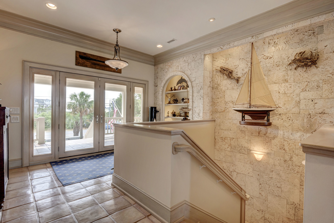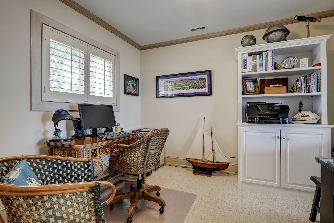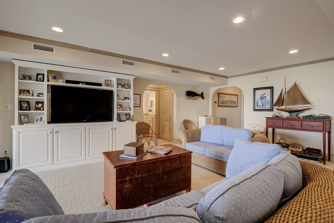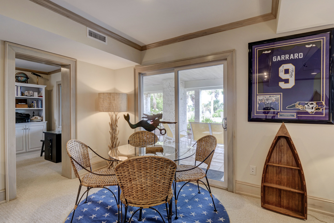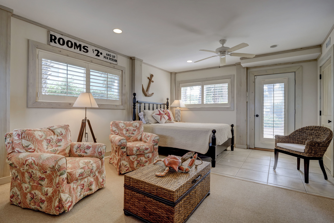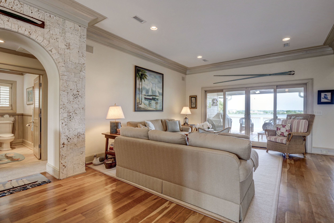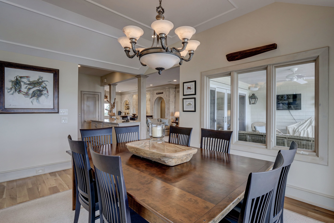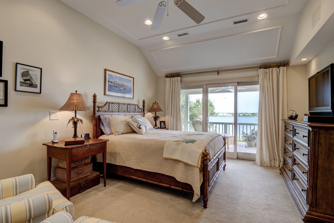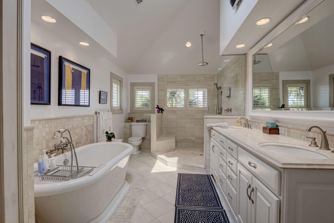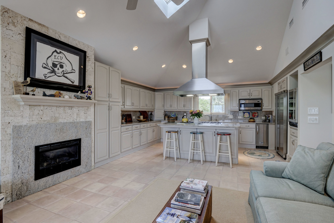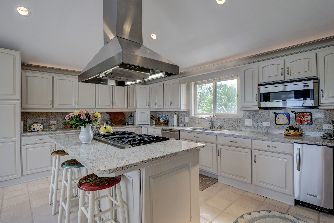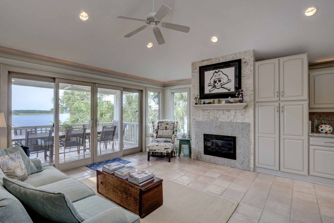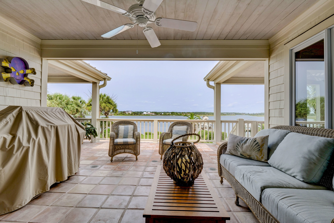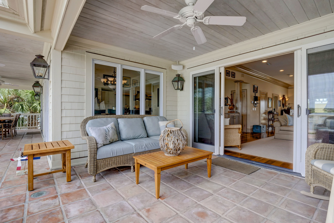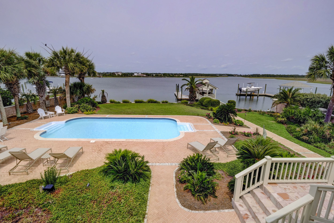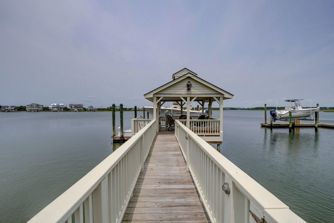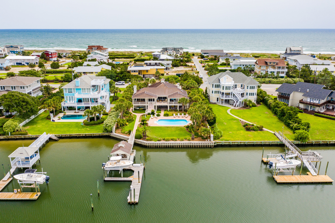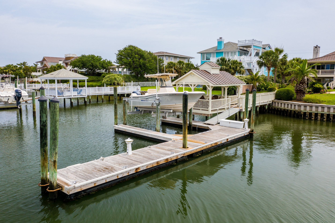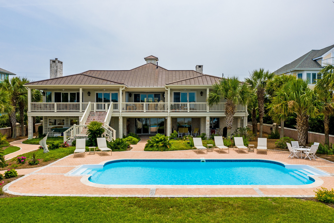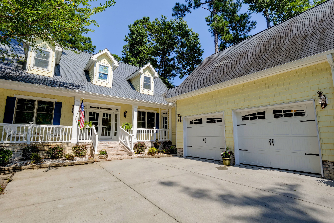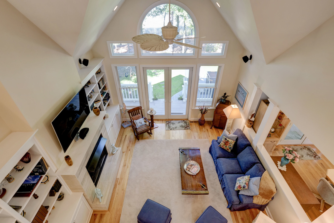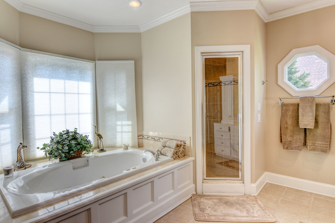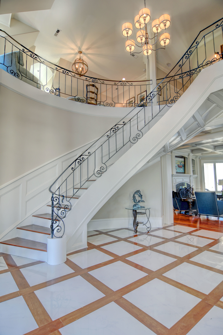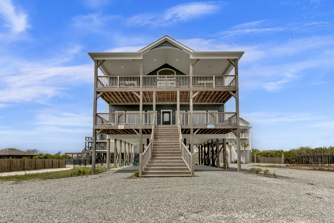426 Causeway Dr, Wrightsville Beach, NC 28480 - PROFESSIONAL REAL ESTATE PHOTOGRAPHY / TWILIGHT PHOTOGRAPHY / AERIAL DRONE PHOTOGRAPHY
/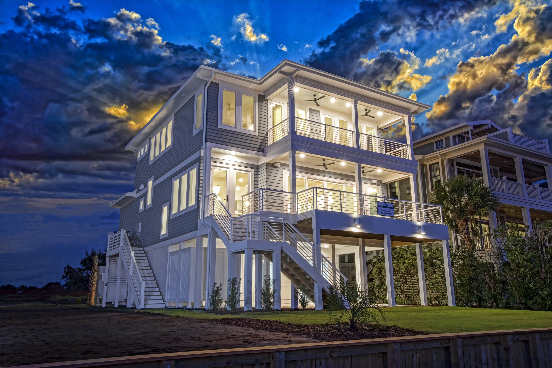
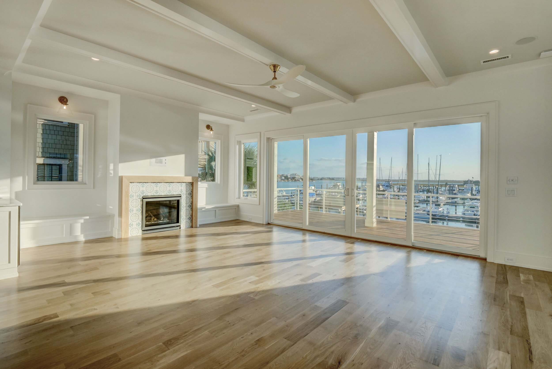
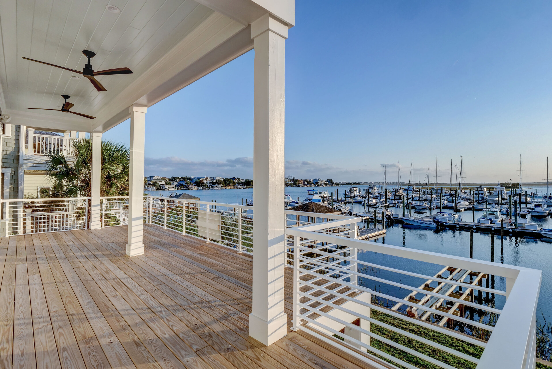
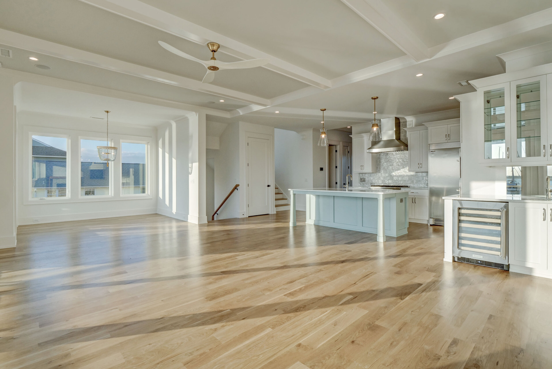
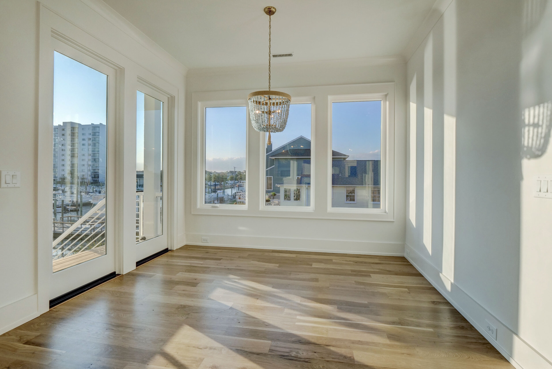
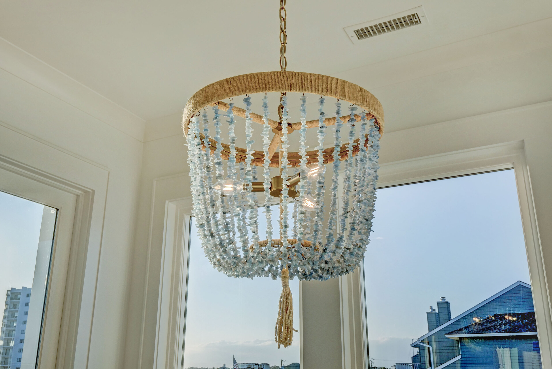
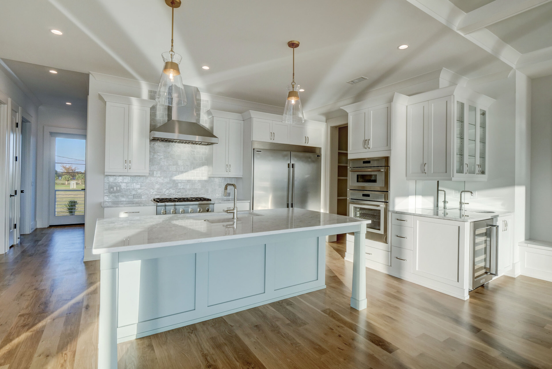
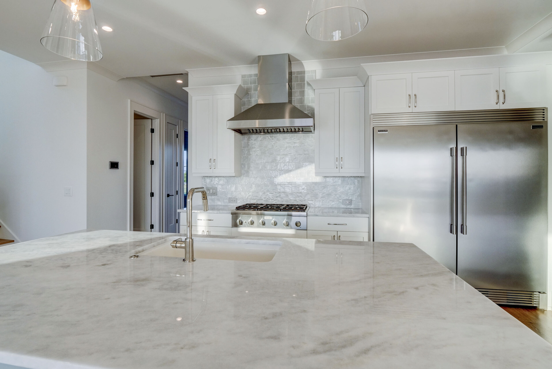
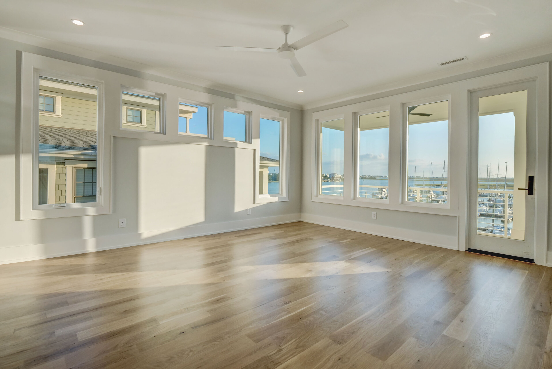
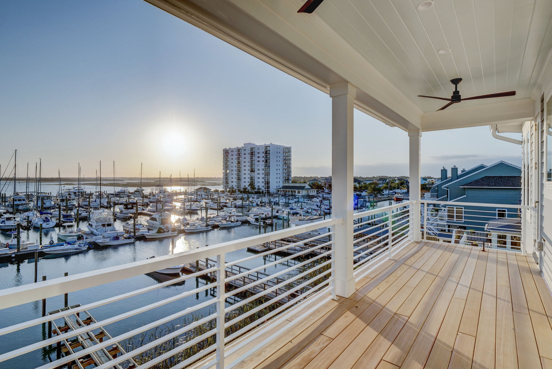
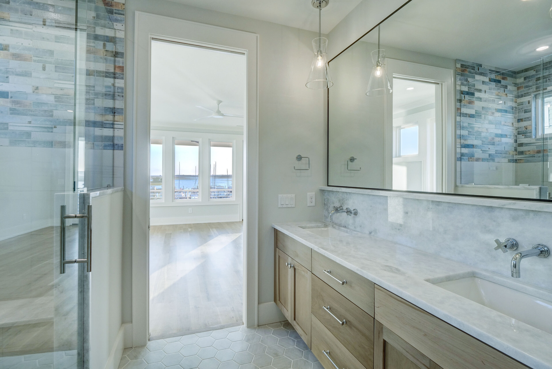
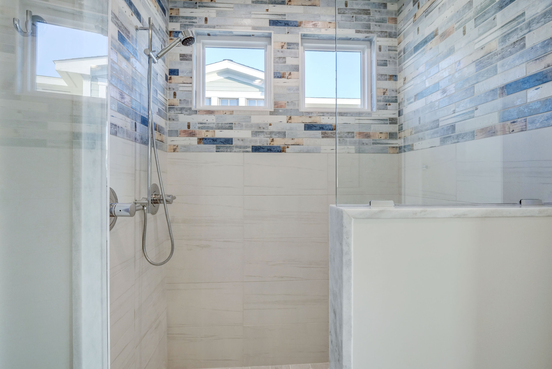
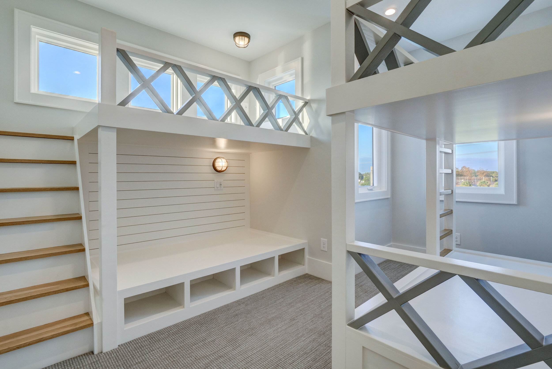
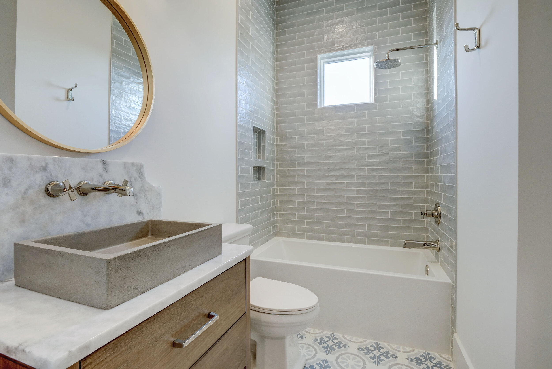

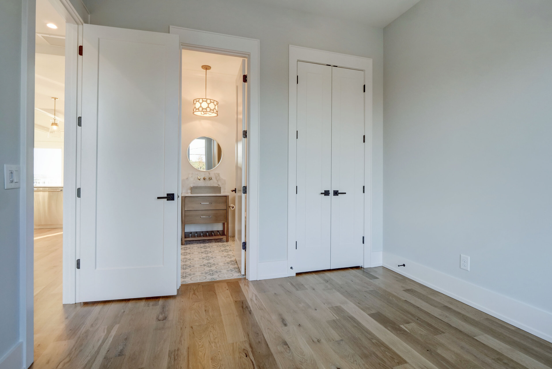

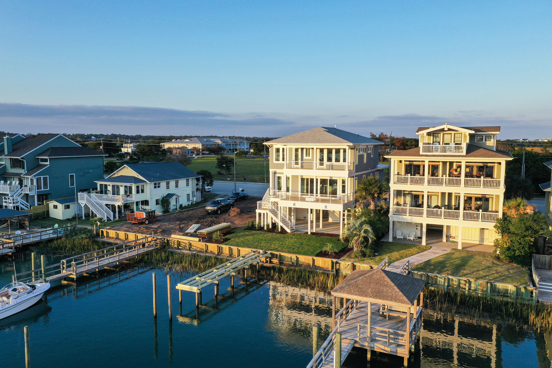
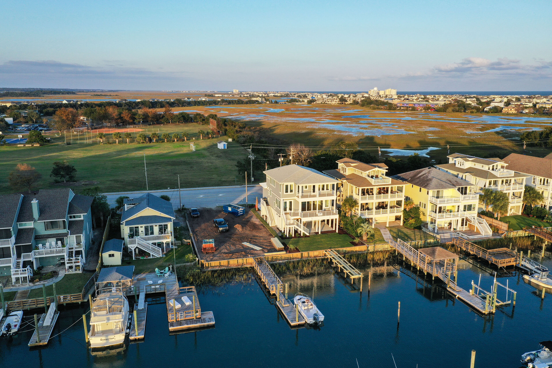
Design. Style. Function. PBC Design + Build continues the tradition of delivering award winning signature homes to Wrightsville Beach. This architecturally compelling residence offers the discerning buyer an abundance of awe-inspiring amenities. Start with this home's propitious southern exposure. Numerous impact windows introduce ample light into the living area and frame endless views of the coveted salt life. Marinas, yachts, creeks, and verdant marshland ... all collide in an amalgamation of what coastal living has to offer. Quality materials, finishes, and attention to detail attest to the craftsmanship that went into constructing this new home. A waterfront lanai opens to a backyard oasis and leads to a private pier that will accommodate multiple deepwater vessels. Call today and set an appointment for a guided tour of this complete island retreat.
For the entire tour and more information, please click here.
2101 Lumina Ave N, Wrightsville Beach, NC 28480 - PROFESSIONAL REAL ESTATE PHOTOGRAPHY / DRONE AERIAL PHOTOGRAPHY
/Opportunity to own one of the most coveted sound front locations on Lollipop Bay in Wrightsville Beach! Gorgeous 3-4 bedroom home on oversized 100x200 ft lot with private pier surrounded by beautiful landscaped grounds including gated entrance with circular drive and dramatic fountain adding to the ambiance of the home. Not to be missed is the backyard oasis complete with in-ground saltwater pool. Spectacular sunsets and sweeping water views from all living areas and master bedroom. From the minute you walk in the front door and look through to the water you will feel how truly special it is. Custom detailing inside is wood and tile floors, fossilized stone accents, surround sound, bar area with recessed counter tv, two fireplaces, updated gourmet kitchen with granite and new Thermador gas range and double electric oven that opens to light filled sunroom looking out to spacious decks and water beyond. Gracious master suite with beautiful custom bathroom. Huge playroom downstairs with glass doors across the back looking out to a patio and pool ideal for entertaining. Fine detailing outside including copper standing seam roof, fossilized coral stone exterior, tile decks, spacious 2 car garage with ample storage, pool, and dock. Dock offers multiple slips including a boat lift and area for multiple small boats and a 40-50 ft boat all with easy access to the Intracoastal Waterway. Enjoy swimming, water skiing, paddling and sailing in Lollipop Bay and beyond. Easy access across the street from the house to the ocean. Enjoy all facets of life on the water in this fantastic home.
For the entire tour and more information on this home, please click here.
111 E High Bluff Dr, Hampstead, NC 28443 - PROFESSIONAL REAL ESTATE PHOTOGRAPHY
/Located on a high wooded bluff overlooking the waters of Virginia Creek with a private pier and lift capable of holding an 18' skiff, this custom built home features an open floor plan with lots of glass, vaulted ceilings, chef's kitchen with quartz counters, 6 burner gas cook top, first floor master, screened porch and large deck with hot tub. This beautifully maintained 3200 sqft house is located on .82 acre lot with a long, winding, private driveway and features 3 bedrooms, 3 1/2 baths and arec room over the 2 car garage. Enjoy the amenities of Hampstead's premiere gated community with neighborhood pool and clubhouse.
For the entire tour and more information, please click here.
160 Genoe's Point Road SW, Supply, NC, 28462 -PROFESSIONAL REAL ESTATE PHOTOGRAPHY
/WATERFRONT, private dock, boat lift. This custom home has full water views from the open living area and a beautiful view of the 16th green to the front of the home. Step into foyer which leads to formal living area with fireplace and built ins, formal dining room with built ins, large chef kitchen with granite and plenty of cupboards opens to breakfast area and cozy TV-den area. Fantastic bar with sink. First floor master bedroom with ensuite bath opens to spectacular Carolina room. First floor oversized media room will have TV/MEDIA SYSTEM. Upstairs has large bonus used as craft/sewing room. Three guest rooms and baths are found on this floor. PLENTY of storage throughout the home as well as underneath storage for Kayaks, etc. Extra large utility area for wash room, sink and extra storage. Oversized two car garage. Expansive decking along the back of the home allow for great entertaining or watching the shrimp boats go by. Enjoy fishing crabbing and bird watching from the covered private pier and enjoy easy access to your favorite boat from the 10,000 lb. boat lift. Gardens and beautiful landscaping. If you are looking for the coastal lifestyle this is one not to be missed!
For the entire tour and more information, please click here.
417 Bradley Creek Pt. Rd., Wilmington, NC, 28403 -PROFESSIONAL REAL ESTATE PHOTOGRAPHY
/