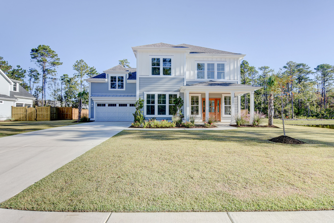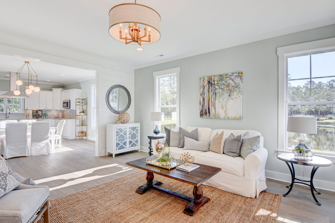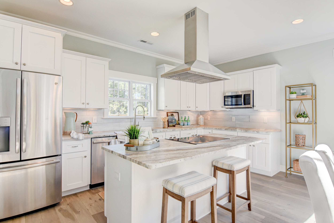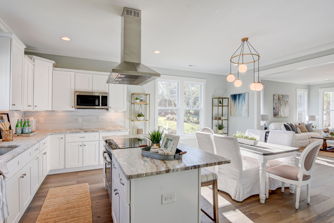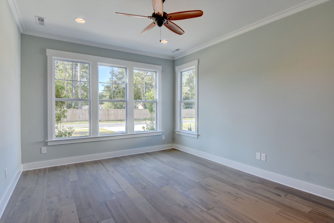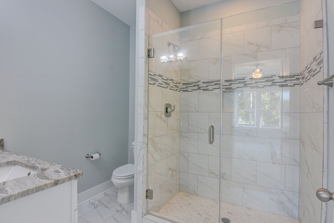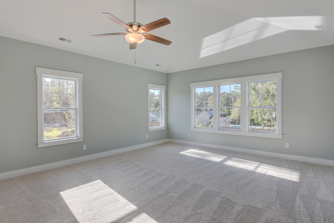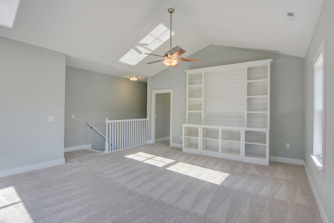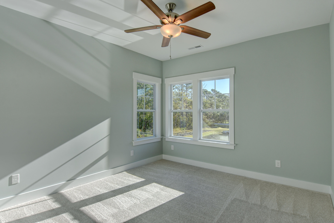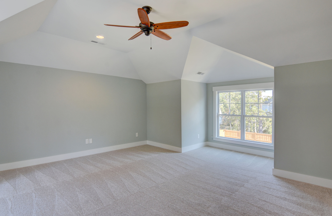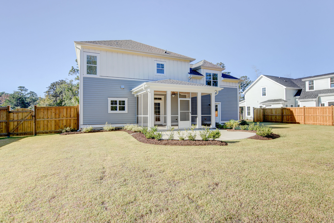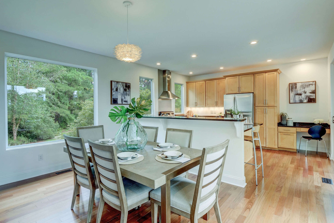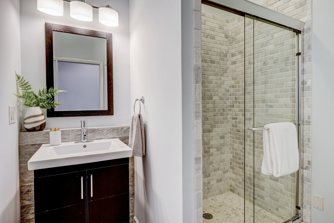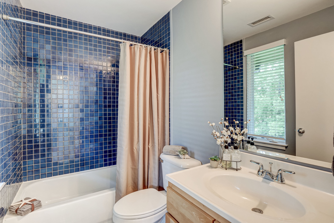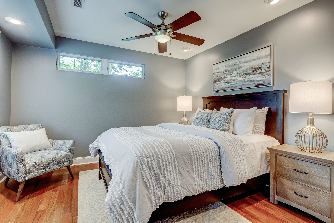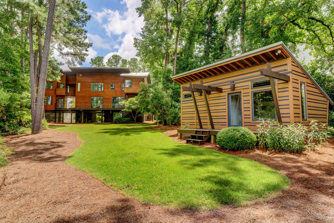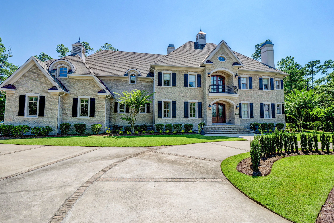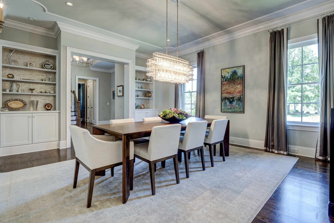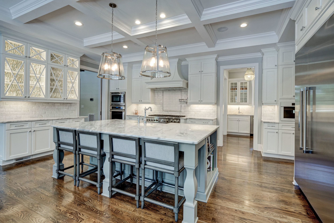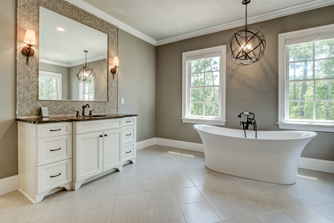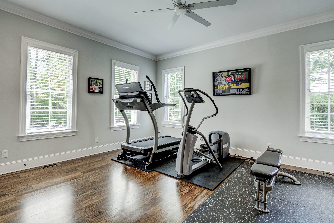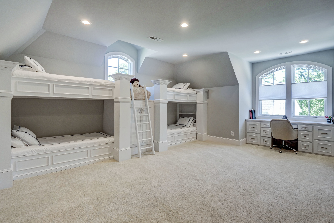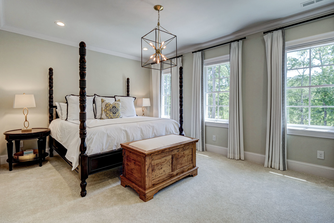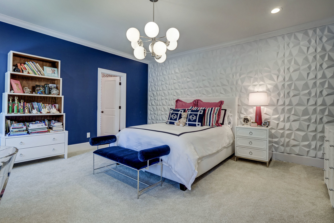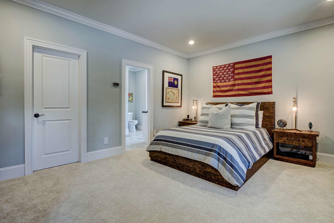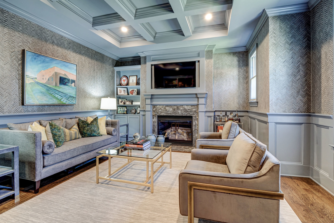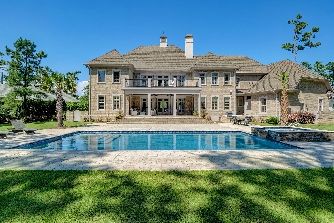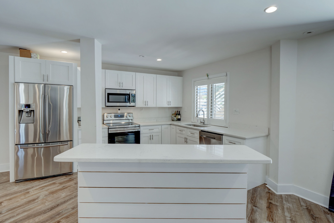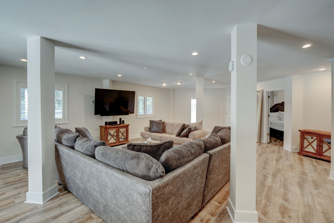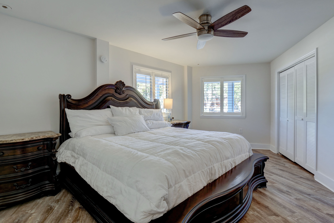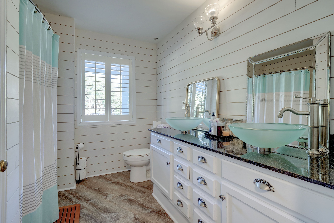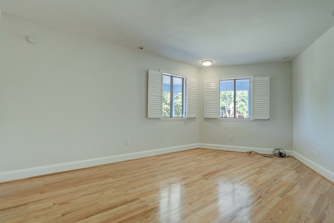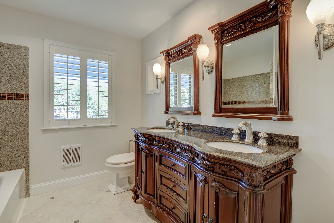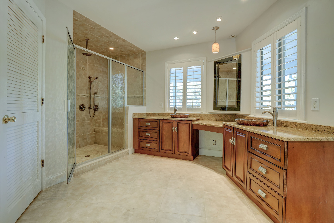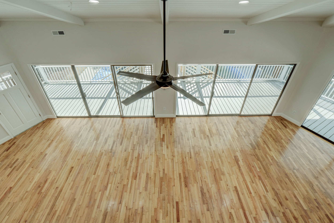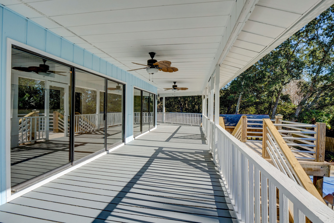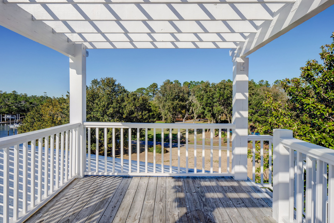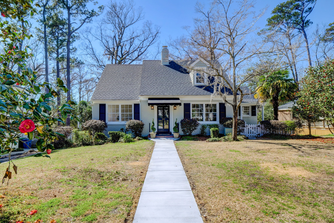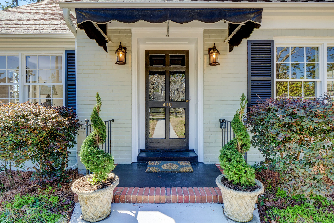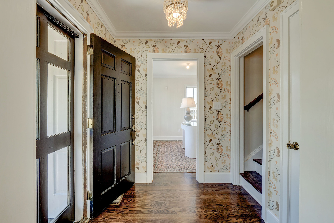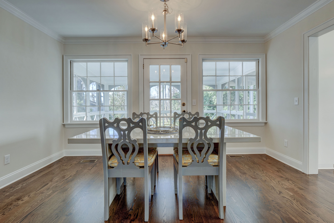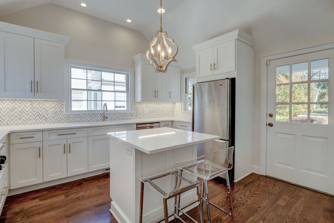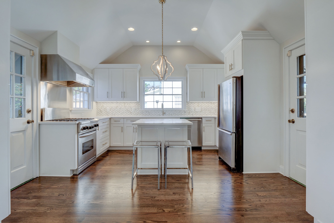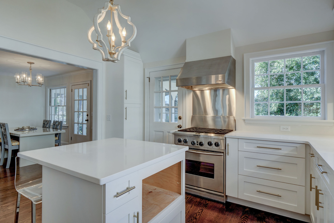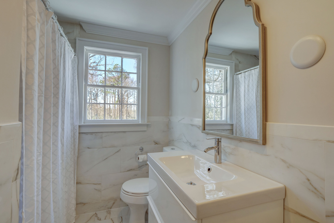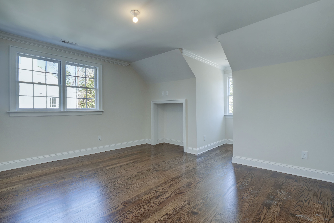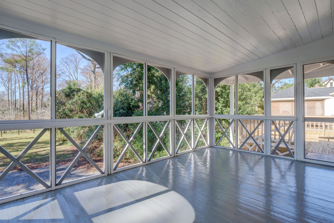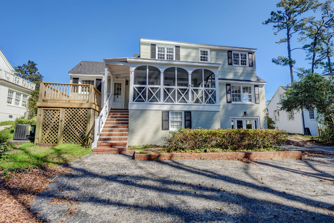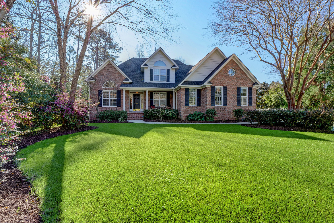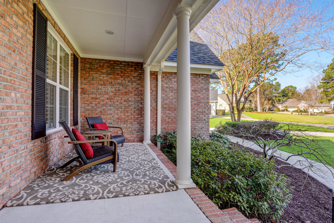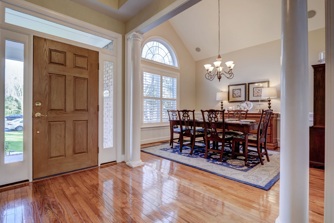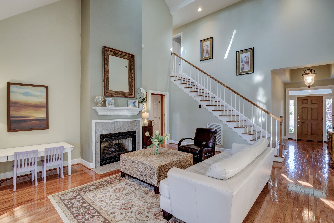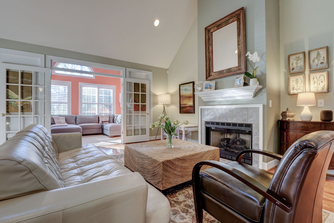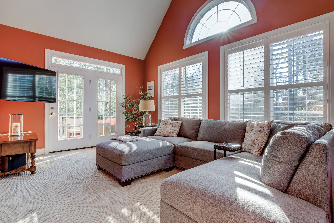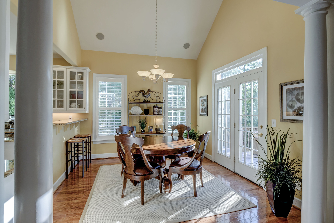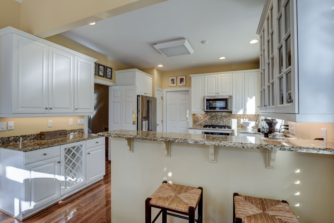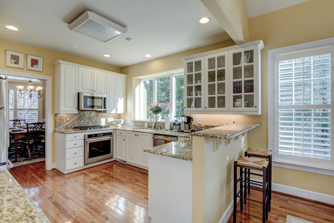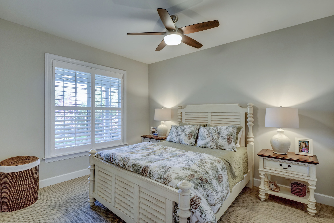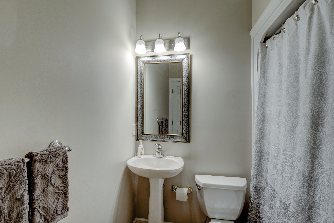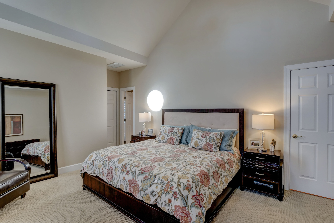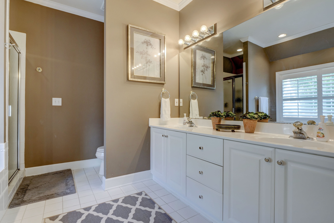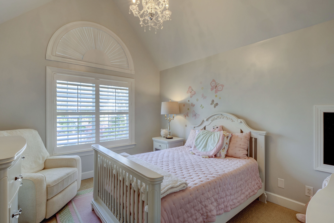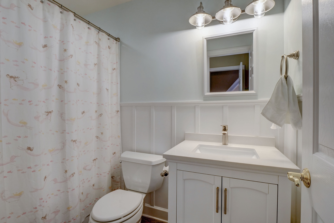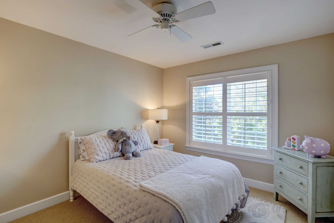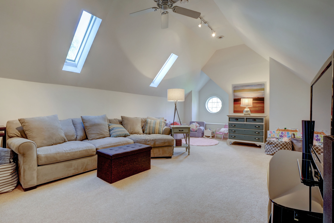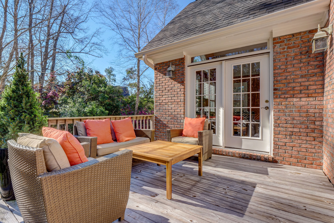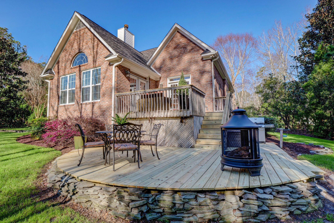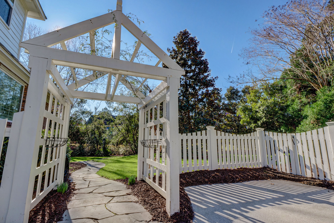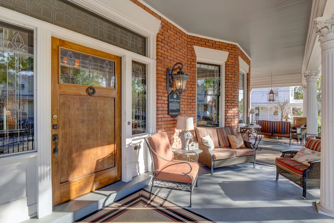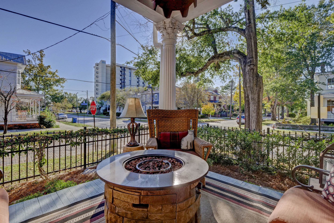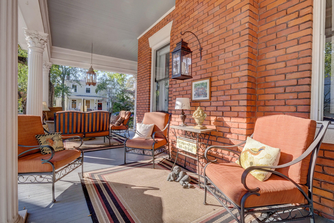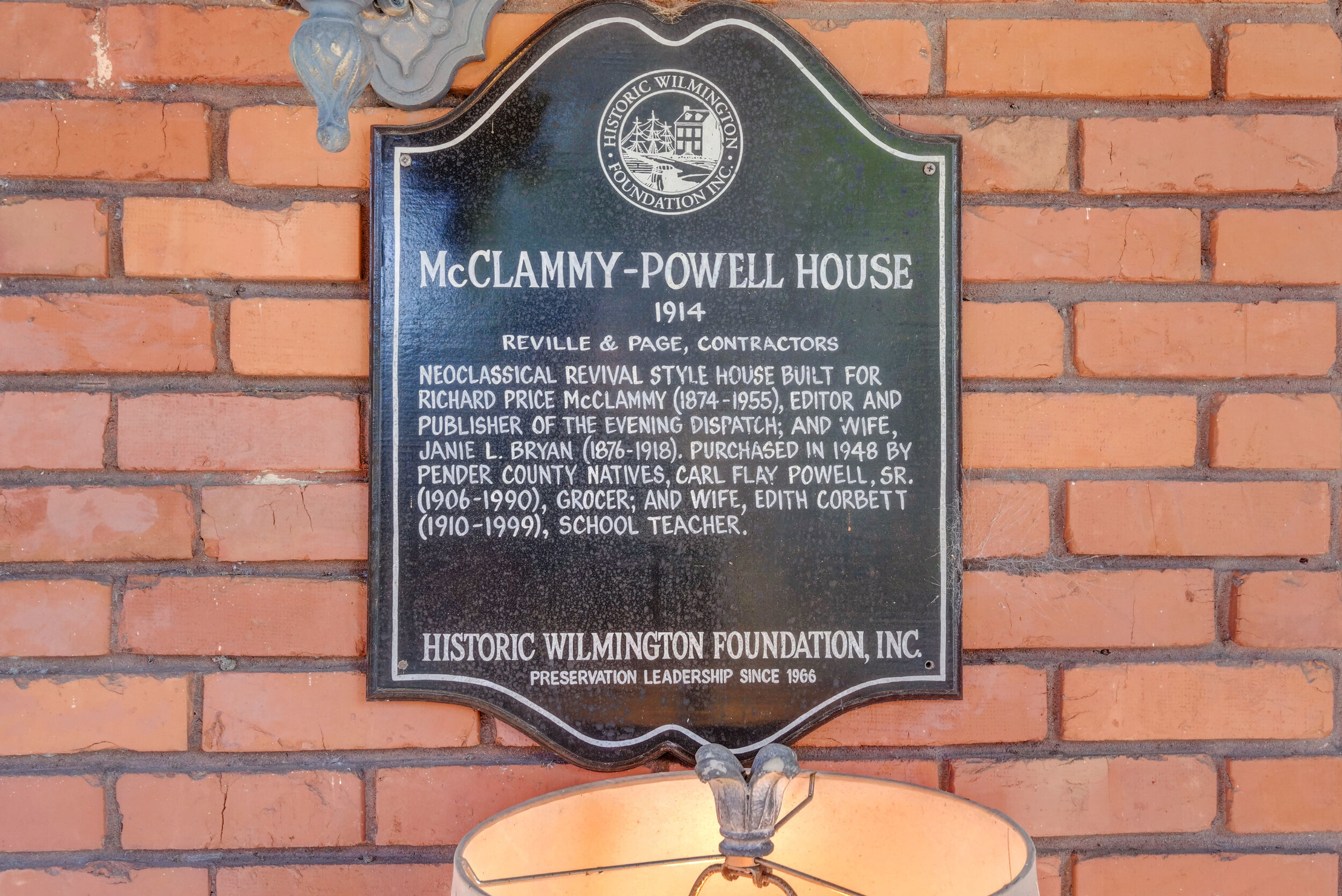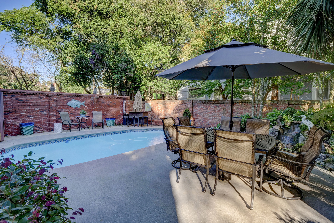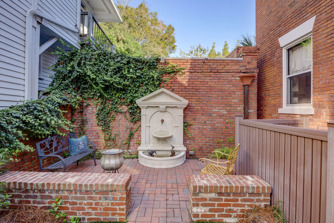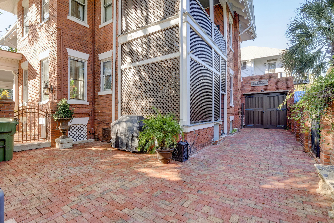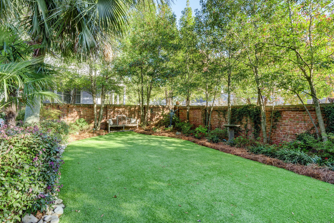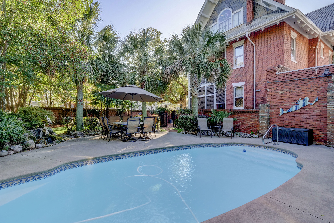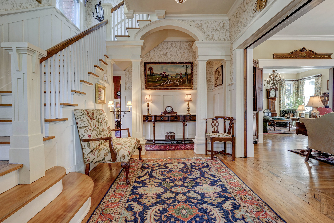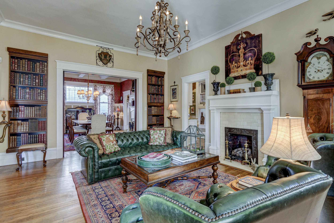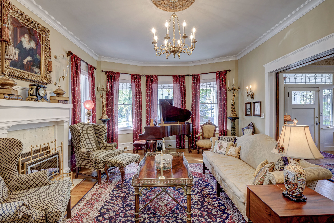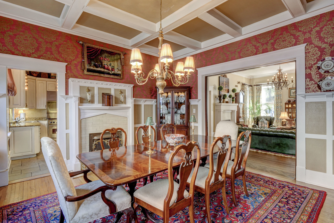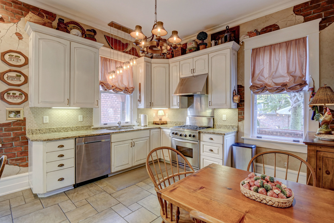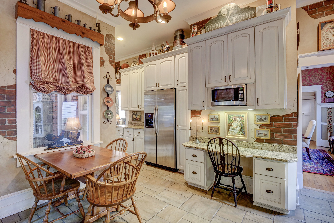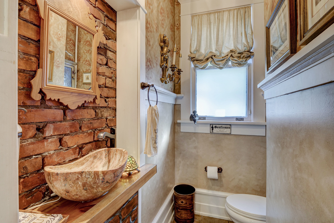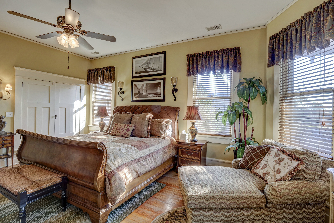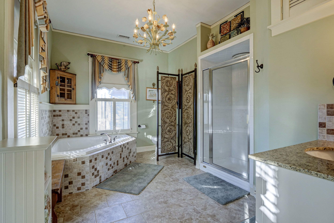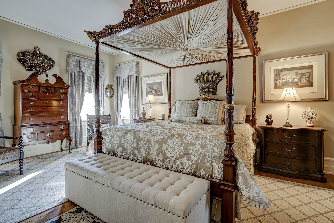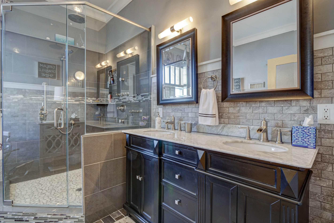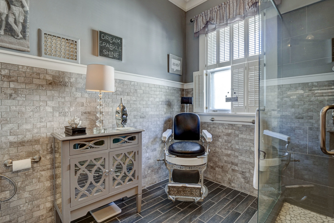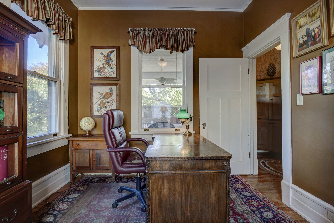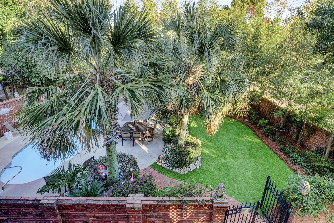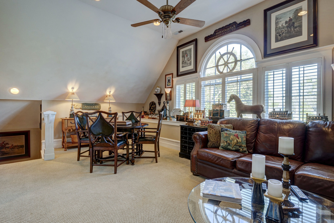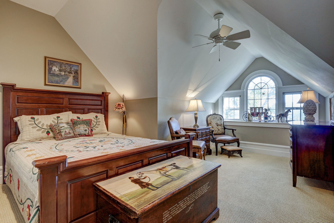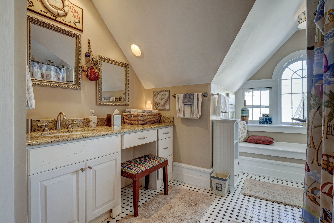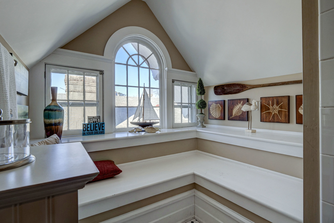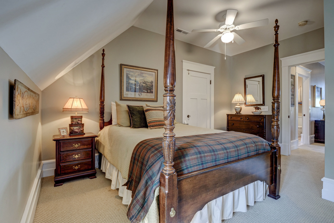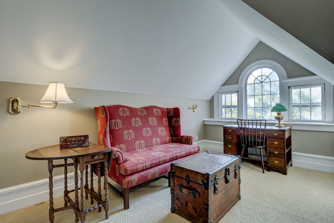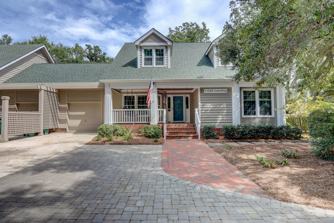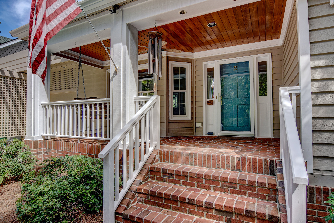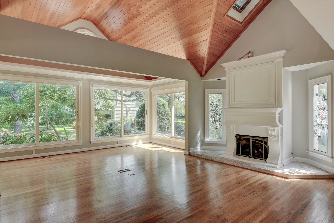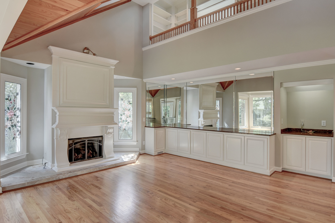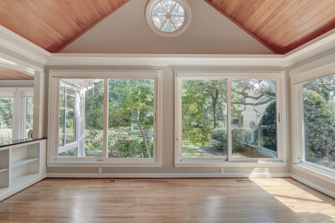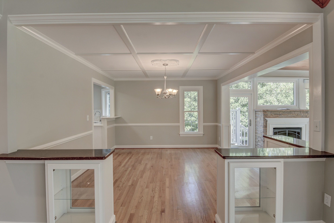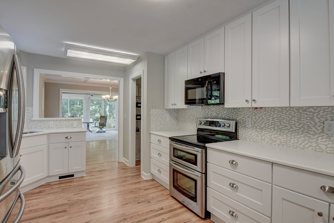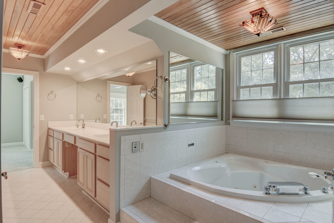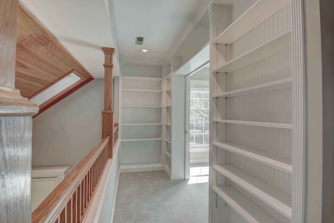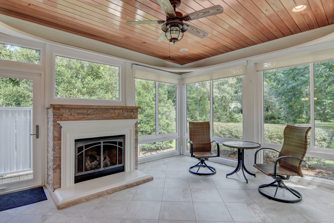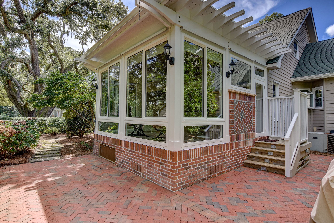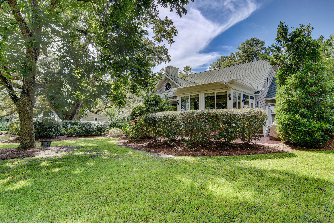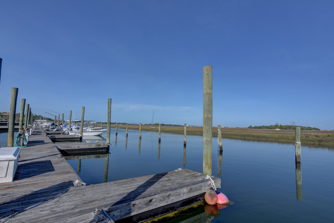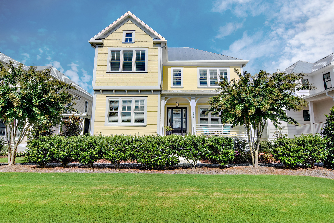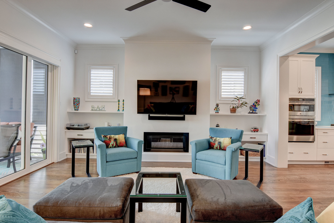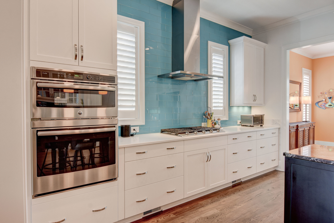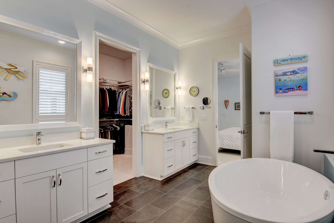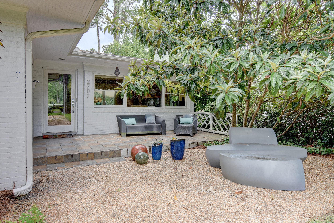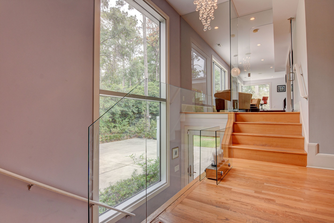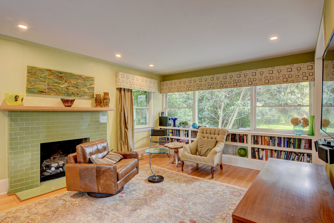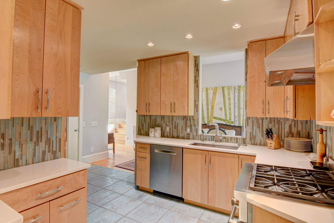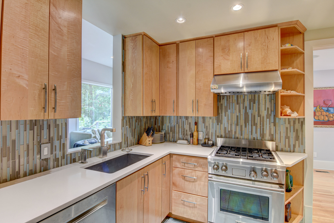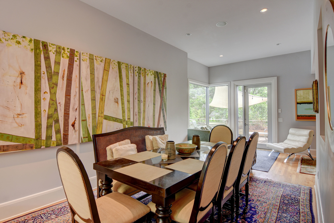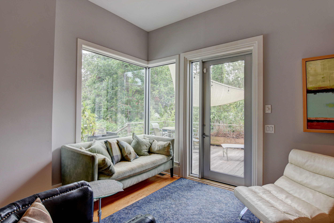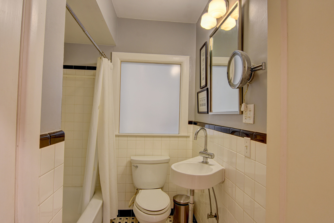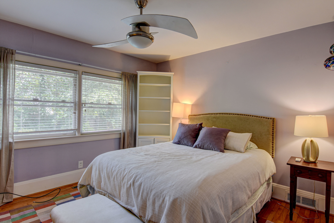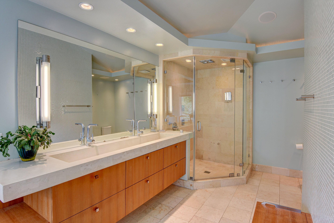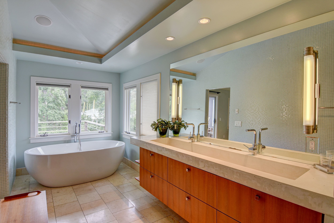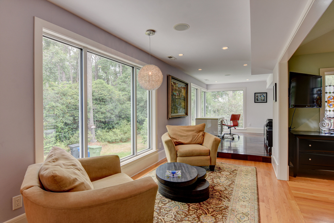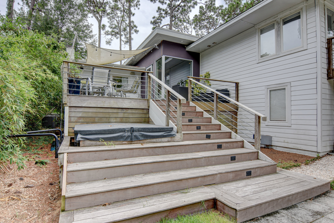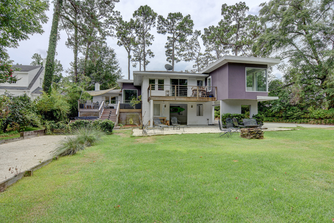4122 Appleton Way, Wilmington, NC 28412 - PROFESSIONAL REAL ESTATE PHOTOGRAPHY / AERIAL DRONE PHOTOGRAPHY / 3D MATTERPORT VIRTUAL TOUR
/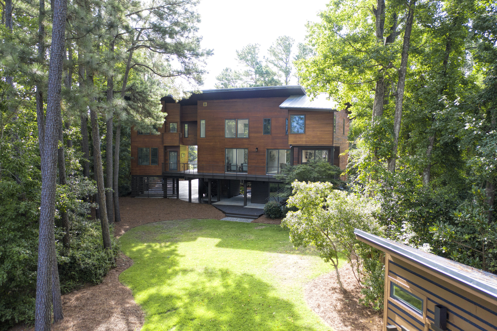
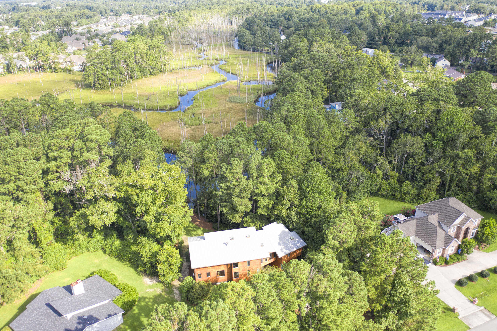
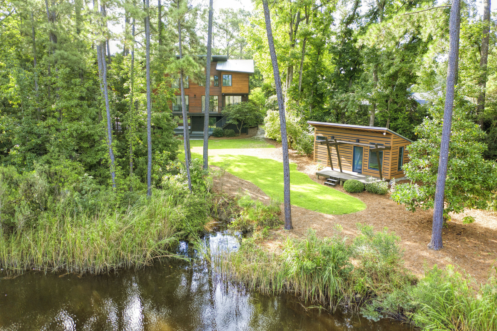
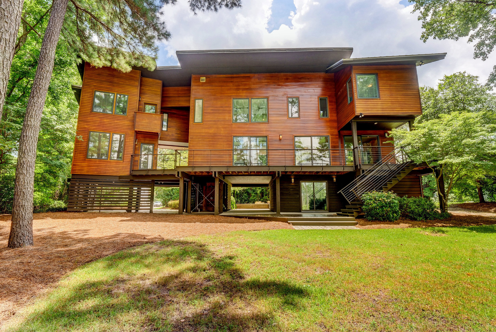
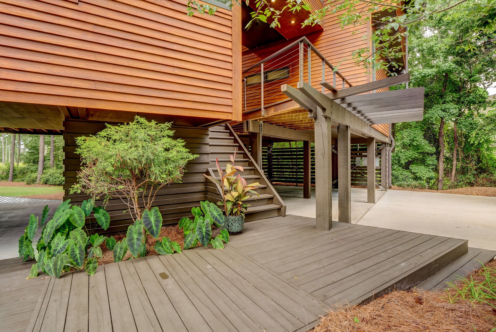
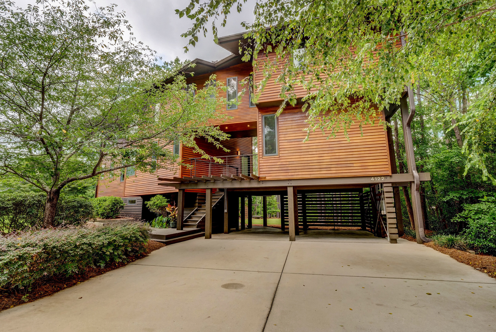
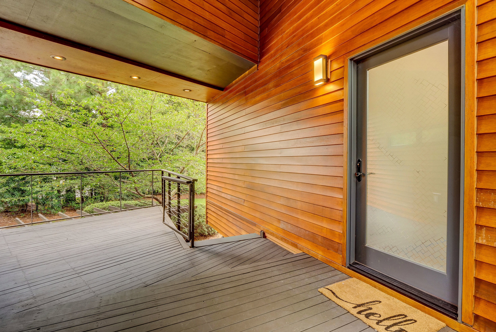
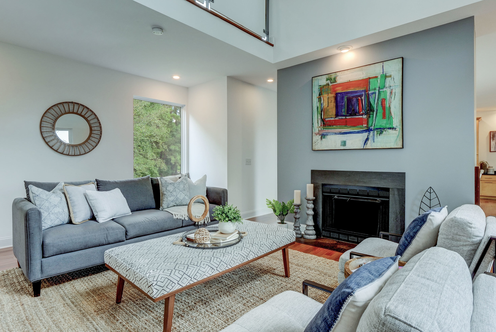
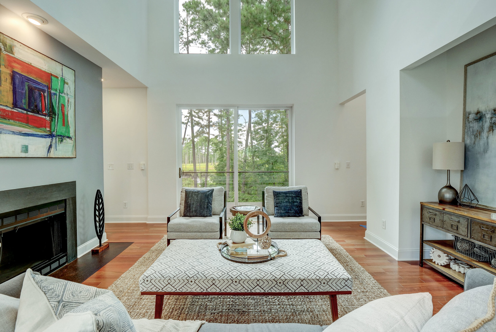
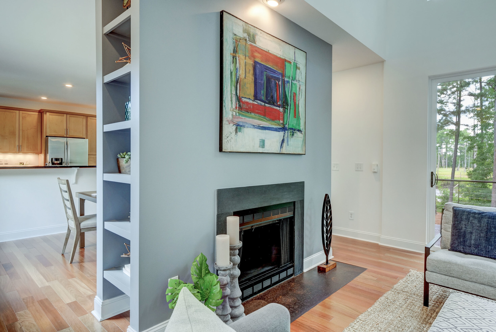
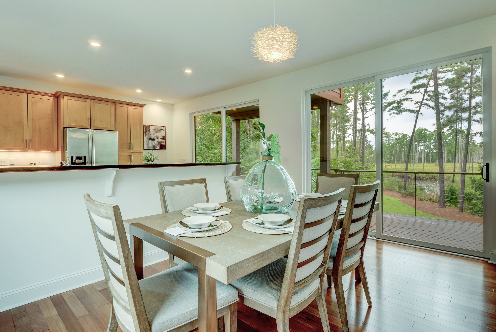
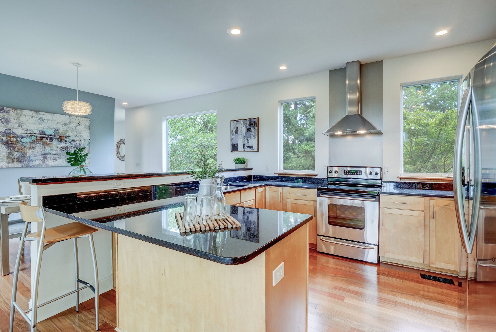
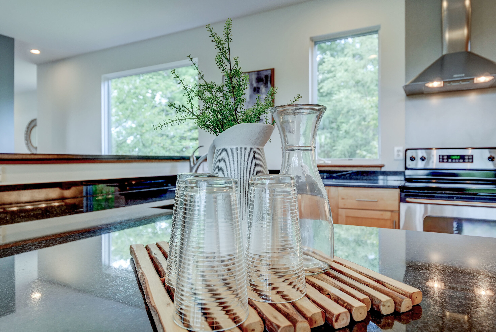
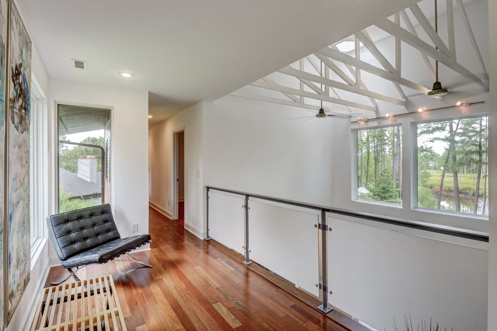

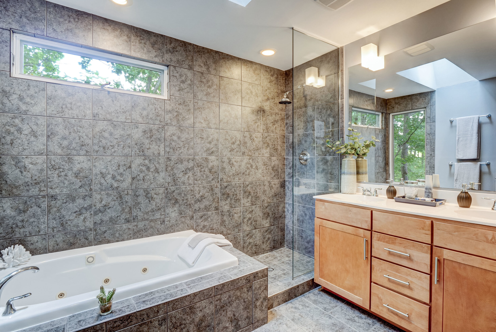
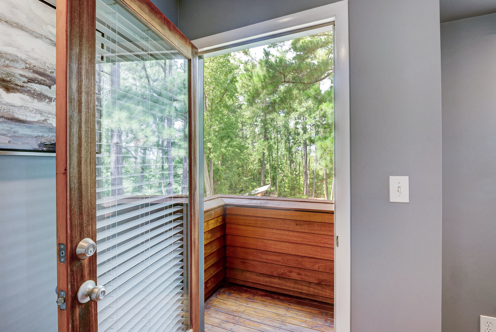
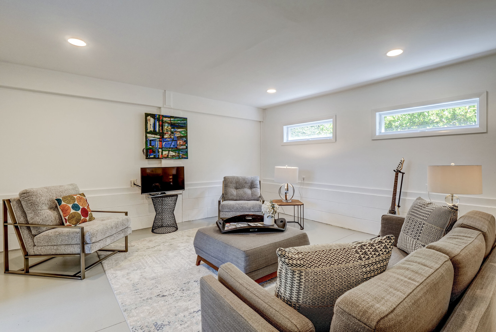
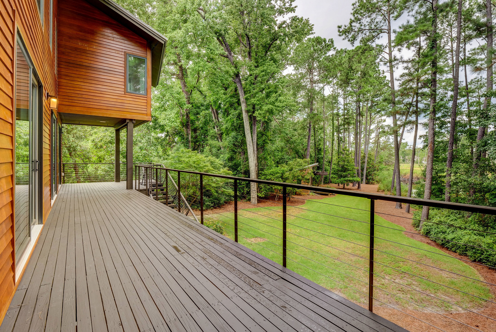
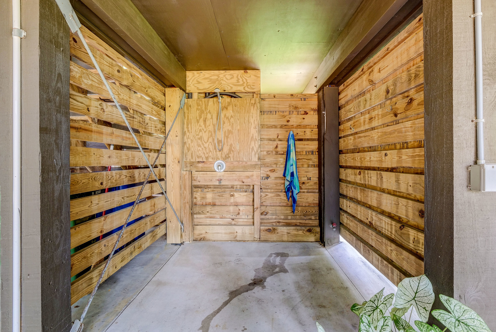
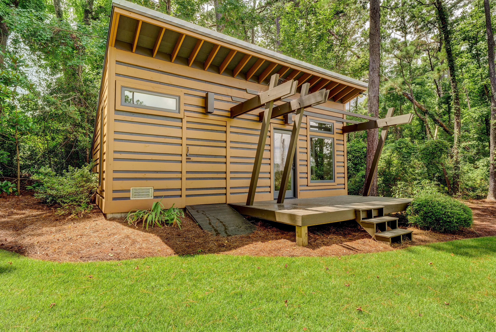
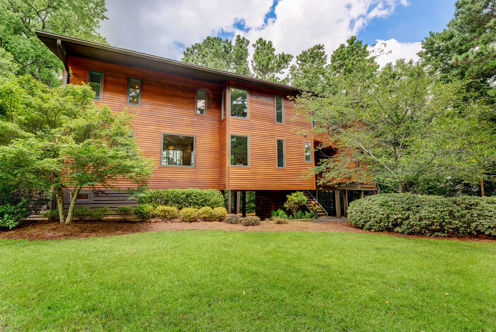
Fantastic opportunity to live in an Architect's home! This Modernist Masterpiece was designed and built by Architect Don Whitten for his growing family. Nestled in a large wooded homesite adjacent to Barnard's Creek, the Philippine Mahogany-sided home fits into its natural environment as if it grew up in that very location with the trees that surround it. The home is oriented and open towards the creek and the wildlife that inhabit it, offering complete privacy from the street and neighbors. Once inside, all rooms and views are focused to the serene natural areas of the creek and the daily sunsets behind it. Expansive decks across the back create additional outdoor living and entertaining space for year-round enjoyment. The layout of the home is artistic, functional and spacious. The main living areas are open with Brazilian cherry floors throughout, vaulted ceilings and expansive glass doors overlooking the creek. The kitchen features stainless appliances, granite tops, breakfast bar and built-in desk. There is an elegant Master Suite with his & her closets, master bath and a balcony. 2 other bedrooms, a loft and laundry room are upstairs. There is a separate, unique guest or mother-in-law suite with full bath that can also be used as an income-producing Airbnb or home office. On the ground level, there is a separate 427-sf all-purpose room that could be a bedroom, studio, office or rec room. Finally, the detached workshop/gym/studio structure compliments the architecture of the home. Barnard's Creek offers access by boat to the Cape Fear River. This is a unique opportunity to live in a custom home which is guaranteed to increase your quality of life and offer you enjoyment and serenity every day!! The 2476-sf of heated space includes the 322-sf detached finished guest suite on the main level.
For the entire tour and more information, please click here.
1900 Summer Sands Pl, Wilmington, NC 28405 - PROFESSIONAL REAL ESTATE PHOTOGRAPY / 3D MATTERPORT VIRTUAL TOUR / TWILIGHT PHOTOGRAPHY
/1900 Summer Sands Place - Twilight Photography
Exceptional French chateau-style Landfall Residence with over 6,000 Square Feet on a manicured oversized lot. Details abound with curved wrought iron balconies and a grand foyer entrance. Whether entertaining friends or relaxing by the large saltwater heated pool and spa, this home has so much to offer. Boasting 5 Bedrooms and 5.5 Baths, with 10' ceilings on the main floor and 9' ceiling on the second, large living room with gas fireplace and views of the pool, an extra large bonus room with 4 built-in bunk beds (mattresses included), gourmet kitchen with stainless Thermador appliances and oversized island, built in Miele coffee/espresso maker, butler's pantry with wet bar, wine cooler and extra dishwasher, a grand formal dining room with built-ins, Den with fireplace and built-ins, oversized 4 car garage (with a lift for an additional space and new epoxy flooring in 2020), large master bedroom with private porch and a walk-in closet with custom built-ins, 2nd first level master bedroom with separate entrance and washer and dryer hook up, perfect for a mother-n-law suite, Wifi access points throughout, and a whole house generator on natural gas, you will never have to leave. Meticulously kept and ready to move in. Landfall Country Club is one of the most desirable country clubs in the area and offers different levels of membership. Landfall has 45 holes of championship golf designed by Pete Dye and Jack Nicklaus, 13 year-round lighted courts (both soft and hard), 4 lighted pickle courts, a fully stocked pro shop, 2 clubhouses, a large pool and kids playground, soccer field, basketball courts, state-of-the art fitness center and multiple dining options.
For the entire tour and more information, please click here.
5 Cedar Island, Wilmington, NC 28409 - PROFESSIONAL REAL ESTATE PHOTOGRAPHY / 3D MATTERPORT VIRTUAL TOUR / AERIAL DRONE PHOTOGRAPHY
/Don't miss this opportunity to own your own slice of heaven with this island oasis on the prestigious Cedar Island. Now included with the home is the full dock, which is no longer shared, with no easement. This unique home on 1.17 acres has 4 bedrooms and 3 bathrooms and TWO full kitchens. Both kitchens have been completely updated with new cabinets, granite countertops, and stainless appliances. The first floor could be used as an in-law suite or private apartment with its own large living space, full kitchen, single bedroom and bath, as well as its own laundry room. The second floor features the main kitchen that opens up to a large living room with vaulted ceilings and panoramic views. Also on that level is the master bedroom with his and her closets, an updated master bath with a huge, tiled, walk-in shower. Two other bedrooms are on this same level and share a bathroom. The loft area, in the rotunda ceiling on the third level could serve as a terrific office area. 3, 000 feet of decking completely surround the second level of this home to optimize the beautiful views in every direction. The 24' x 48' heated, saltwater, in-ground pool has a 10' max depth and a diving board. This home also includes a newly built, deepwater boat dock with a 27, 000 lbs. boat lift and a separate 8, 000 lbs. boat lift. In addition there is 60+ feet of floating dock space with room for 2 other boats or water toys. The privacy that this home offers is unparalleled yet it is so close to Mayfaire, only 4 minutes to Wrightsville Beach, and 10 minutes to downtown Wilmington.
For the entire tour and more information, please click here.
410 Forest Hills Dr, Wilmington, NC 28403 - PROFESSIONAL REAL ESTATE PHOTOGRAPHY / 3D MATTERPORT VIRTUAL TOUR
/Renovated to the studs in 2019/2020 on beautiful Forest Hills Drive. This 4 bedroom 3 bath charmer features a formal living room with fireplace, open dining room, vaulted kitchen, study and bonus room 22x12. Master bedroom on first floor. Hardwood floors and wood moldings throughout. Entertain on your screened porch which overlooks the deep private backyard on a high elevated lot. Sidewalks and picket fences compete this stunningly beautiful home located minutes from historic downtown, area health care, golf courses and beautiful Wrightsville Beach.
For the entire tour and more information, please click here.
2032 Scrimshaw Pl, Wilmington, NC 28405 - PROFESSIONAL REAL ESTATE PHOTOGRAPHY / TWILIGHT PHOTOGRAPHY / AERIAL DRONE PHOTOGRAPHY
/2032 Schrimshaw Place
Located on a quiet cul-de-sac in the center of Landfall, Wilmington's award winning gated community with world class amenities, this home overlooks the first hole of the Jack Nicklaus designed ''Pines'' golf course and is a short stroll from the newly expanded Landfall Clubhouse and practice facilities. A welcoming foyer is anchored with a winding staircase and balcony overlook and is flanked by an oversized dining room and very comfortable living room. The exquisite brick and stone custom home features 6400+ square feet of old world character, fine moldings and built-ins. The four bedroom and four full and three half baths design includes a spacious first floor master suite with his and her walk-in closets and luxurious master bath. Additional features include a new roof, fenced backyard with a water feature, two large covered porches with blue stone flooring, three car garage, three fireplaces, an elevator, loads of storage (both conditioned and walk-in attic), a gourmet kitchen with granite counters, stainless appliances, natural gas cooktop, double ovens and a warming drawer. The kitchen overlooks the sunny breakfast area and adjacent vaulted family room. Enjoy the good life here in one of Landfall's finest residences.
For the entire tour and more information, please click here.



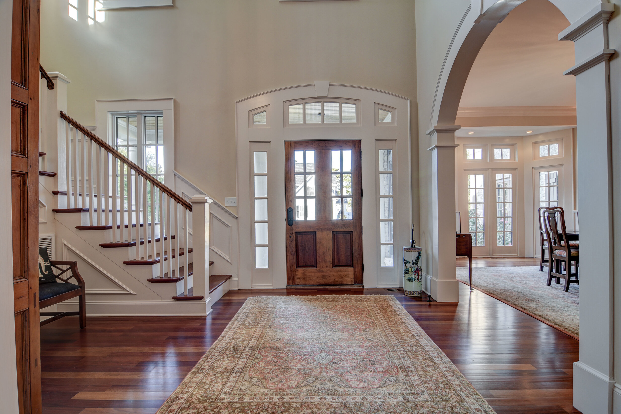

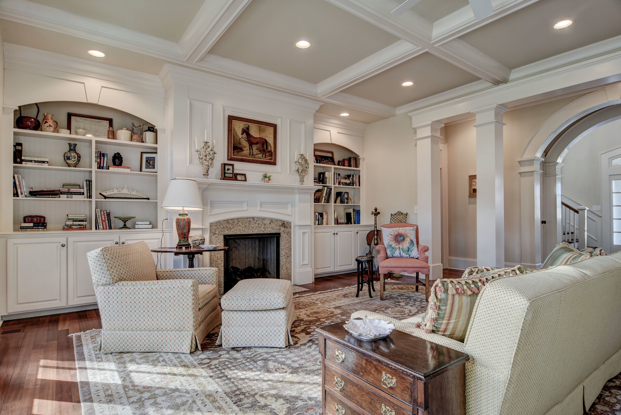
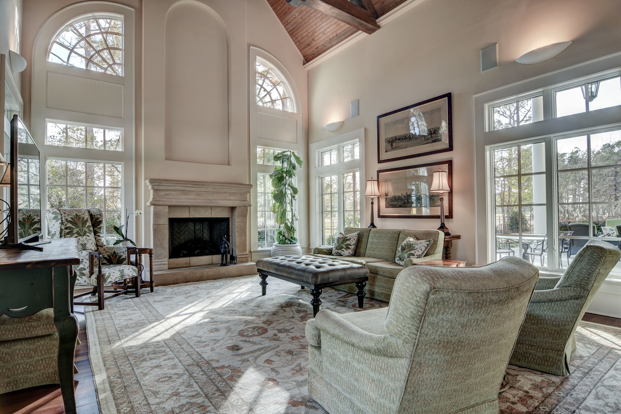
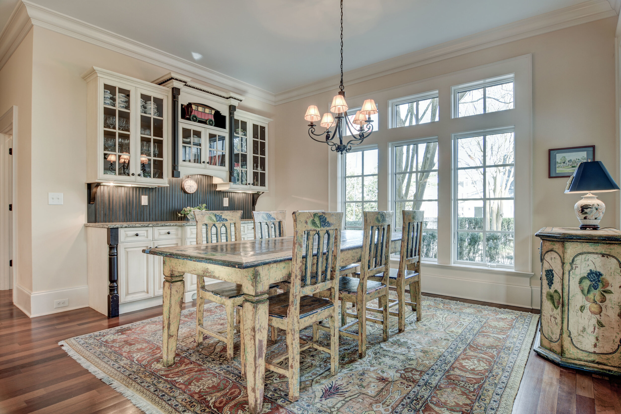
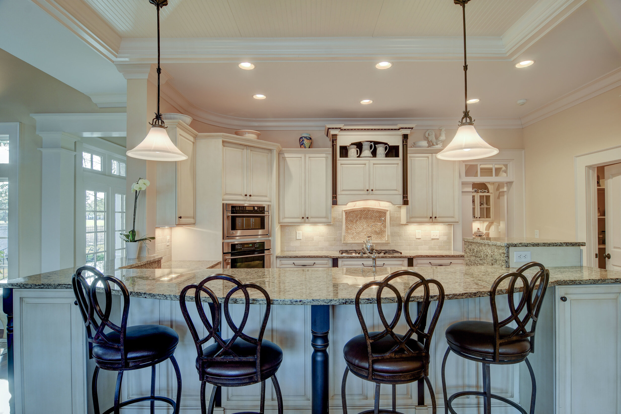

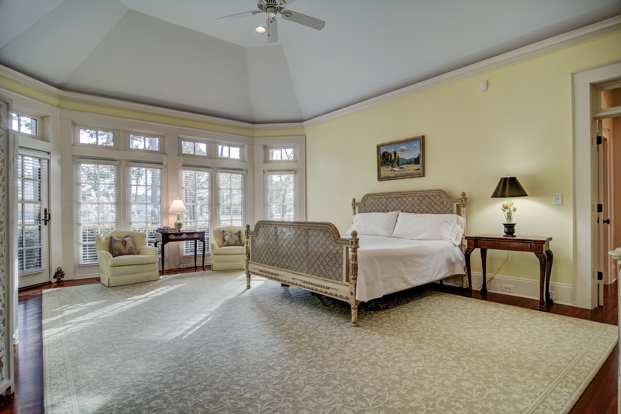
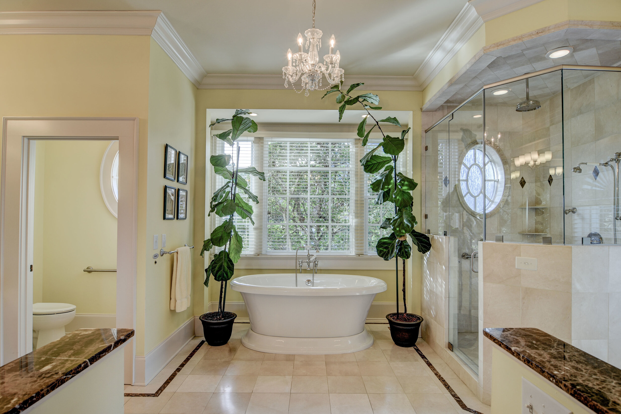
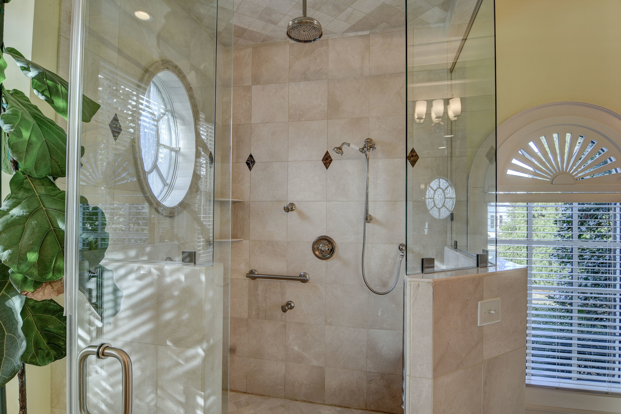
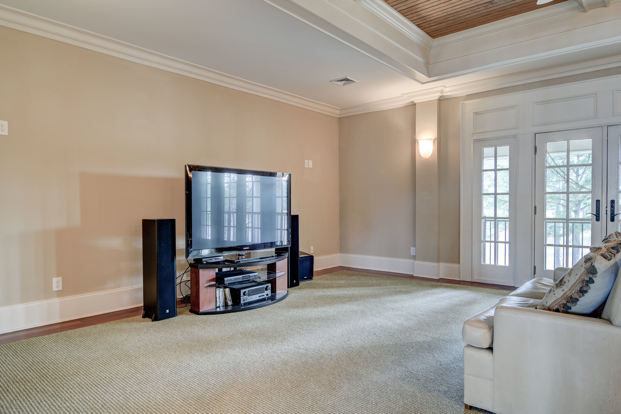
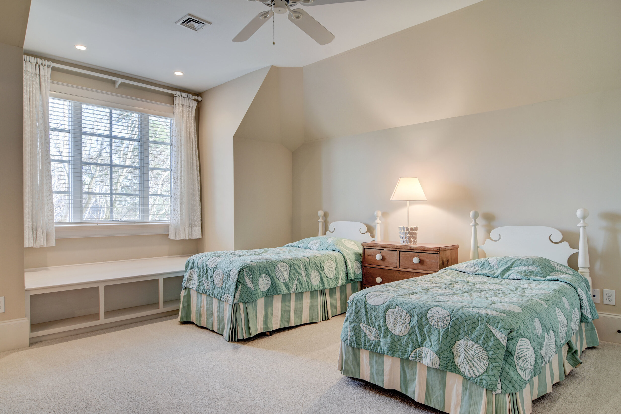
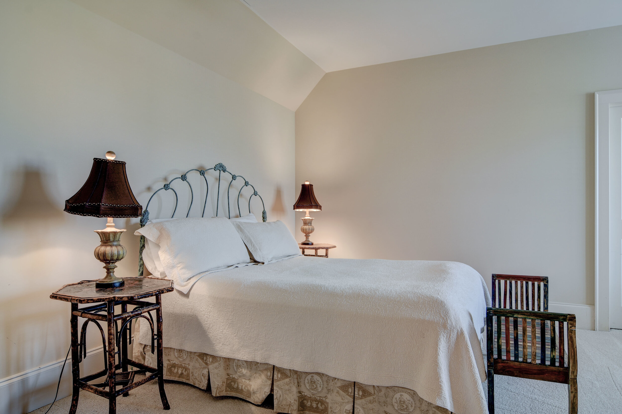
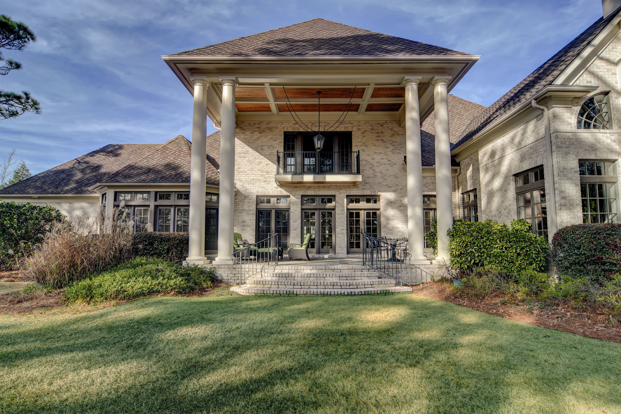
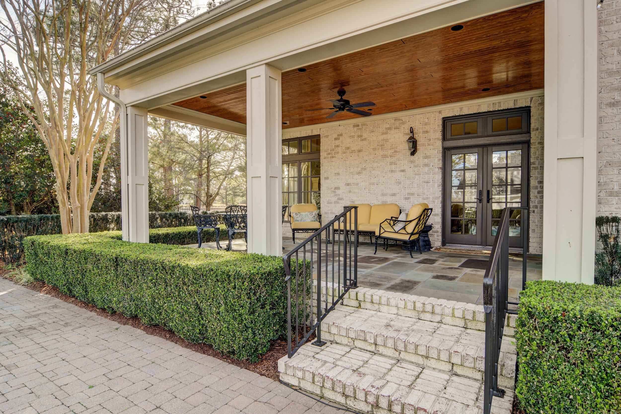
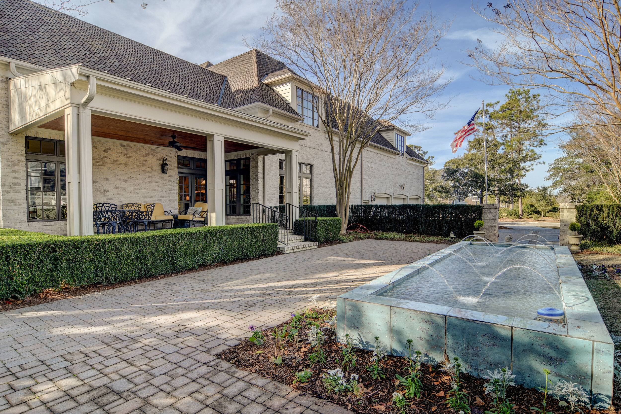

7338 Cotesworth Dr, Wilmington, NC 28405 - PROFESSIONAL REAL ESTATE PHOTOGRAPHY / 3D MATTERPORT
/Welcome Home! Fantastic location near Mayfaire and Wrightsville Beach yet snuggled on a quiet, cul-de-sac., with 4 bedrooms (Master +1 on the first floor) with 3 full baths and lovely outdoor living areas. Light, bright and squeaky clean. New roof, HVAC, sealed crawlspace. What more could you ask for! Take a look as soon as you can.
For the entire tour and more information, please click here.
423 S Front St, Wilmington, NC 28401 - PROFESSIONAL REAL ESTATE PHOTOGRAPHY / TWILIGHT PHOTOGRAPHY
/423 S Front Street, Wilmington, NC 28401
The McClammy-Powell House, a neoclassical brick revival built circa 1914 is an impressive and iconic home in the heart of the historic district. The Grand porch defined by ornate fluted columns and a portico embellished with dentil molding is the perfect place to sip coffee and watch the passersby. As you enter the front door complete with Lilies in Lead glass sidelights and transoms the grand foyer opens to an elegant parlor with bay window mixing the luxury of the past with the majestic updates of today. Magnificent formal rooms, high ceilings, fine finishes featuring crown molding, opulent dining room with coffered ceiling, Williamsburg inspired kitchen, wood floors and custom millwork. A true testament to the quality and elegance of a bygone era. The second floor features the Master suite plus an additional two bedrooms, one currently being used as an office and full bath. The charming sleeping porch is a family favorite overlooking the lawn and pool. The expansive third level offers 2 bedrooms, bath and playroom featuring stunning gable windows. The rear courtyard is enclosed with solid brick walls creating a beautiful, private oasis to relax poolside. Off street parking plus a one car garage. Don't miss this opportunity to live in this unique residence in Historic Downtown Wilmington.
For the entire tour and more information, please click here.
6804 Towles Rd, Wilmington, NC 28409 - PROFESSIONAL REAL ESTATE PHOTOGRAPHY
/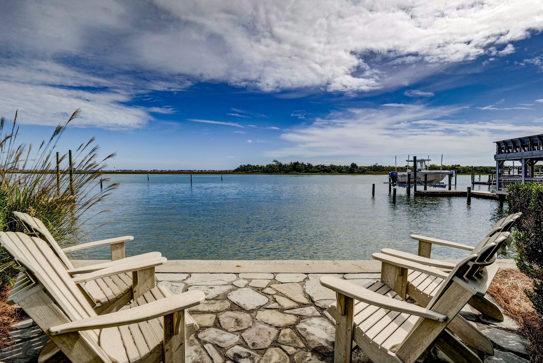
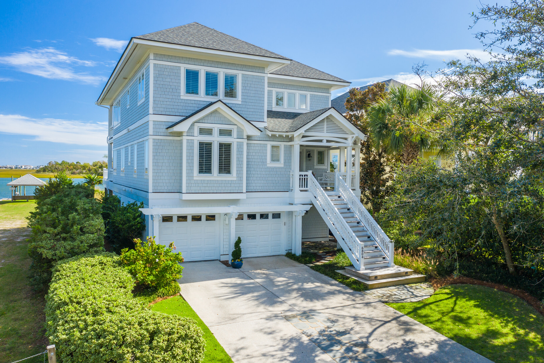
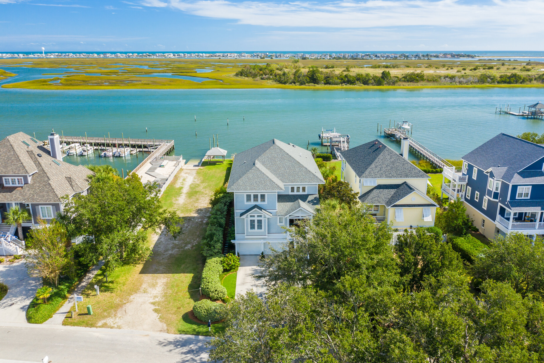
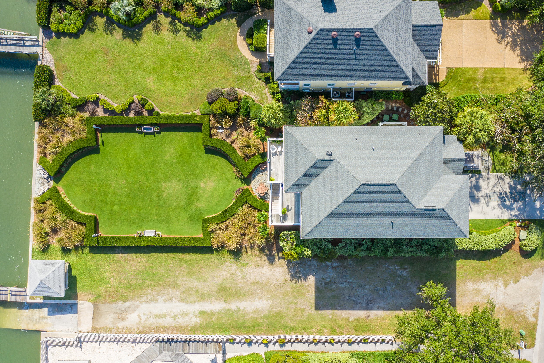
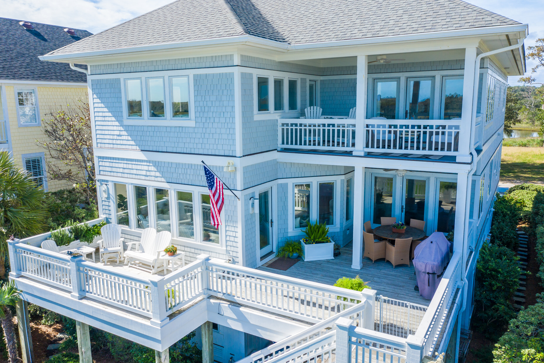
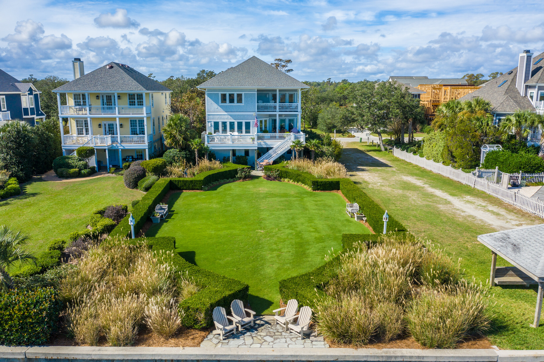
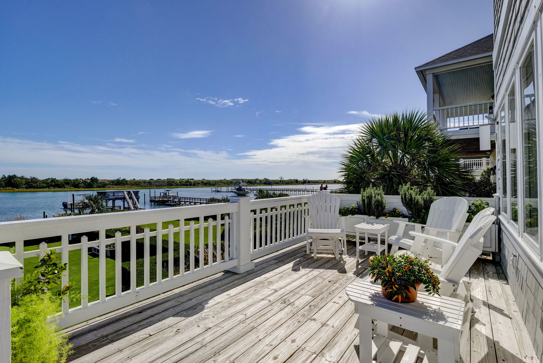
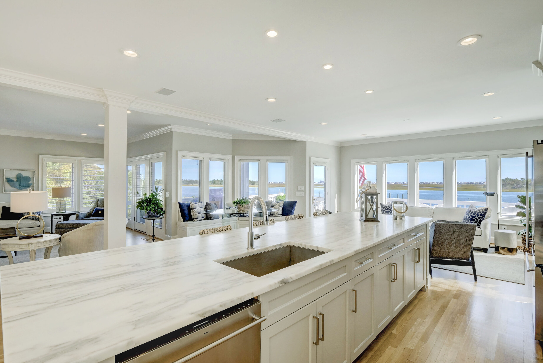
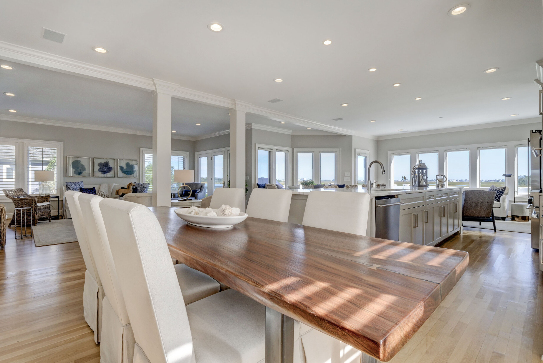
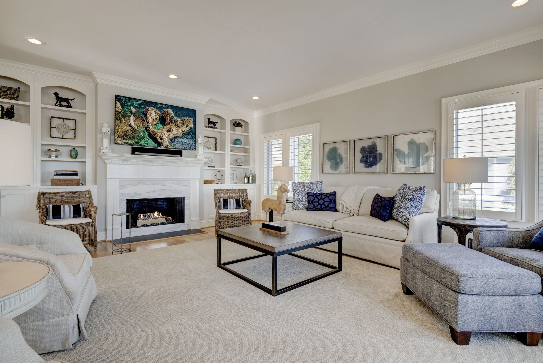
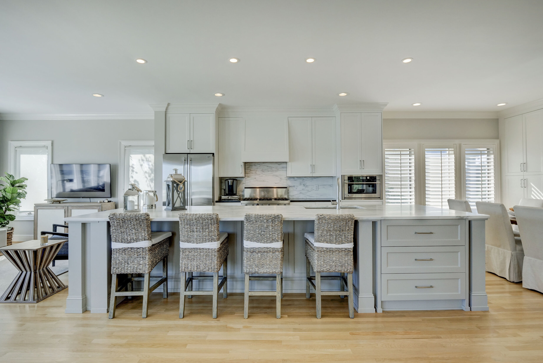
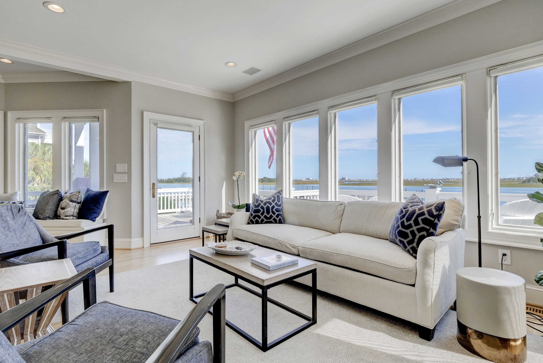
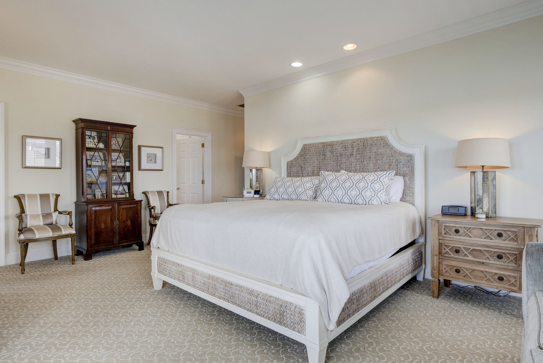

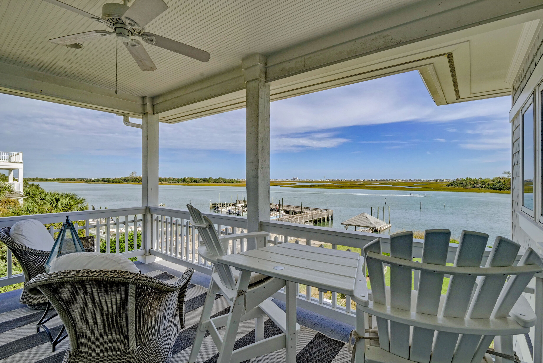
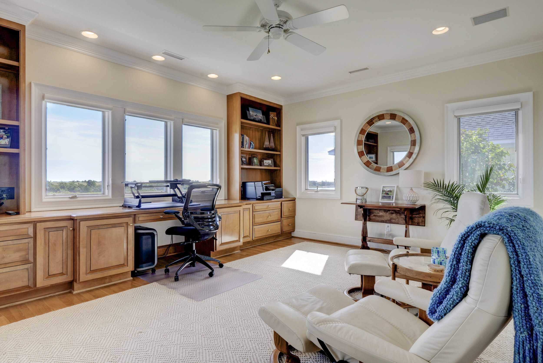

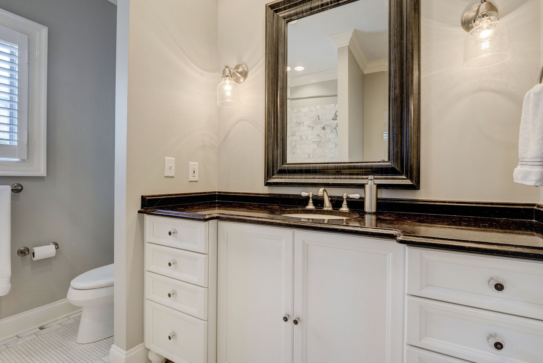
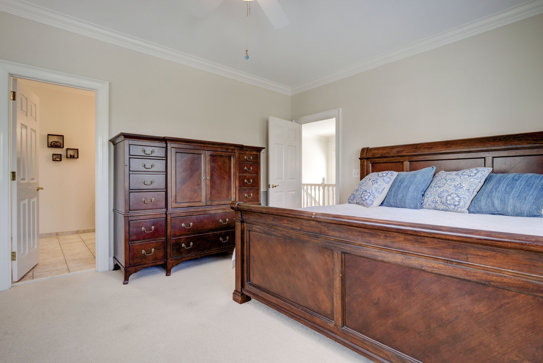



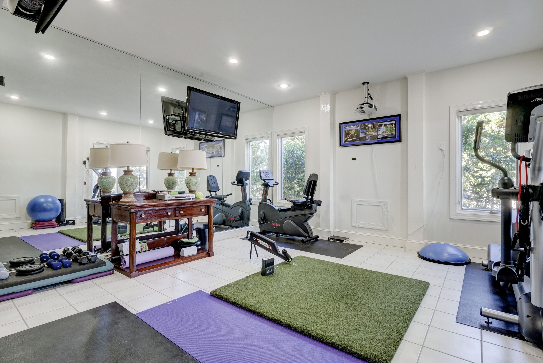
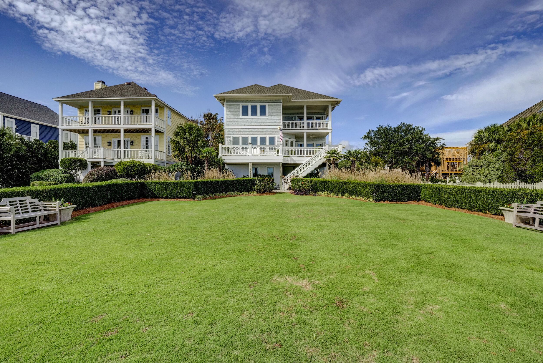
A fabulous Intracoastal waterfront home with a 24 Ft. deep-water boat slip located in the community marina, just steps away. This home is move-in ready with beautiful appointments and an open plan in the main living areas to capture the tremendous water views. A luxurious master suite is beyond compare, with its private waterfront covered porch, private study or office, his and her closets and spa-quality bathroom. In addition to the 3 Bedrooms and 3.5 baths in the main part of the home, there is a studio guest suite with another full bathroom and kitchen as well as a home gym on the lower floor. This stunning home is located in one of the most desirable waterfront communities in Wilmington, in the Hoggard school district and just 5 minutes from Mayfaire and Wrightsville Beach. Fine coastal living does not get much better than this. waterfront study or den offering gigantic water views all the way to the inlet and ocean. With built-in bookcases and drawers, it's perfect as an executive home office. Two additional guest bedrooms feature luxurious ensuite bathrooms and ample closet space. On the lower level there's 958 sq. ft. of additional living space (not included in the home's square footage) that includes an in-home gym/golf room and a studio suite with a kitchen and full bathroom. Other features of this fine coastal home include a new roof in 2019, deeded access to the member-only Towles Road boat ramp, hardwood floors throughout the living areas, plantation shutters and shades on all the windows, bulk-headed grounds with a waterfront patio, a luxurious laundry room, two foyers and a workshop in the 2-car garage. Wake up to the mesmerizing sunrise vistas over the water and enjoy the sunsets over the marsh. You'll be captivated by the serenity of this location with the abundant wildlife, waterfowl, tidal pond and marshes. Pedestrian-friendly Towles Road has trails to neighboring communities and are perfect for a leisurely stroll or bike ride. Greenville Sound Gardens is a highly desirable coastal community located in the Hoggard school district and just a 5-minute drive to first class stores and restaurants at Mayfaire and Wrightsville Beach. Fine coastal living does not get much better than this.
For the entire tour and more information, please click here.
3319 Oyster Tabby Dr, Wilmington, NC 28412 - PROFESSIONAL REAL ESTATE PHOTOGRAPHY
/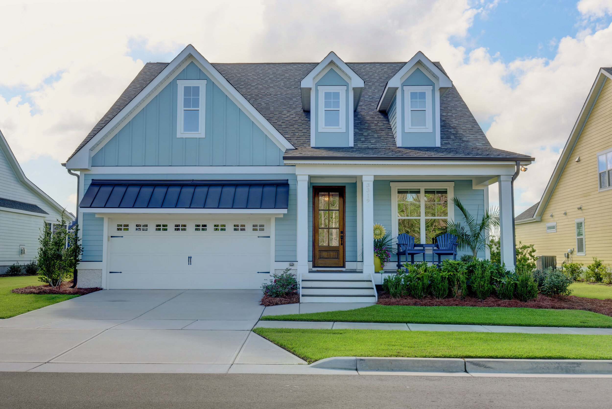
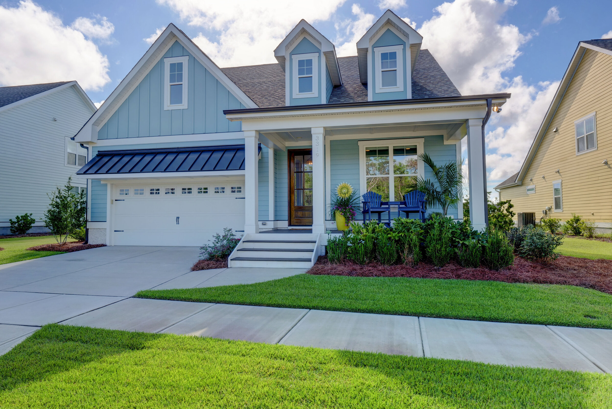
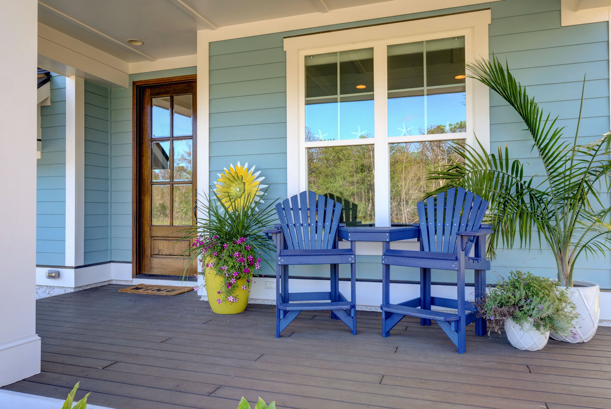

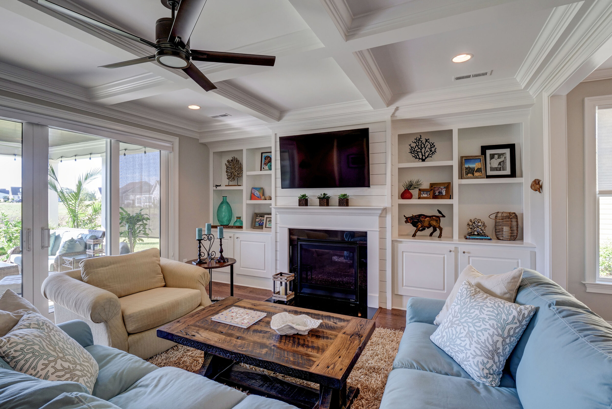
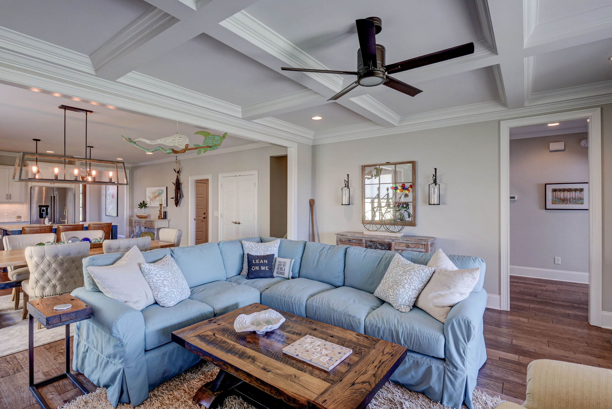
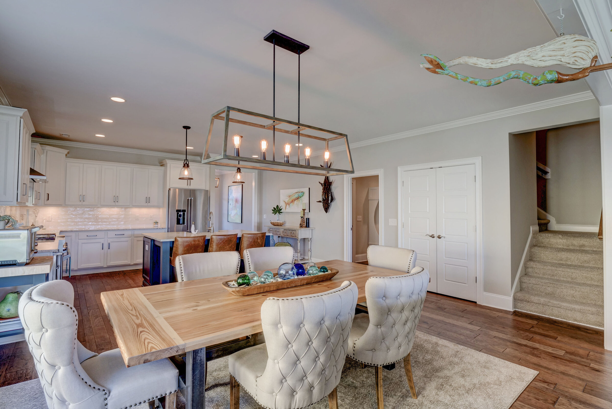
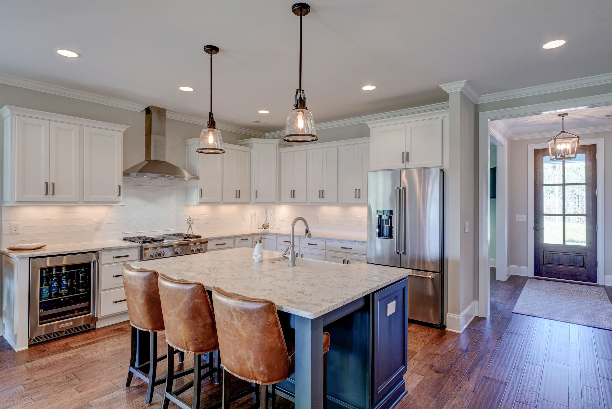
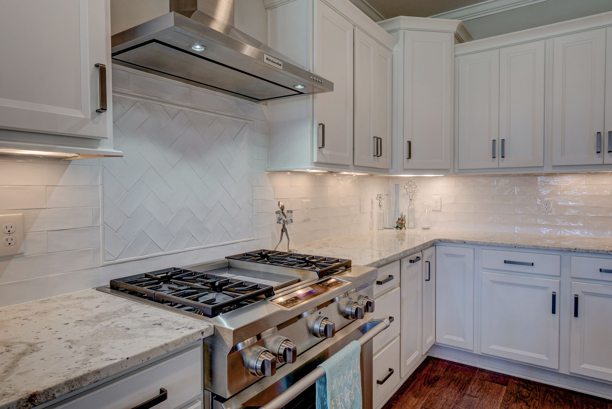
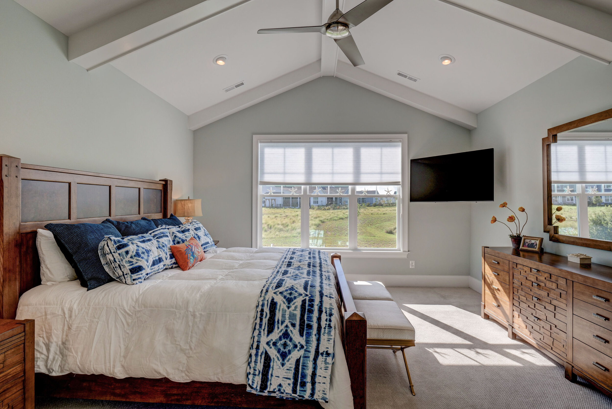
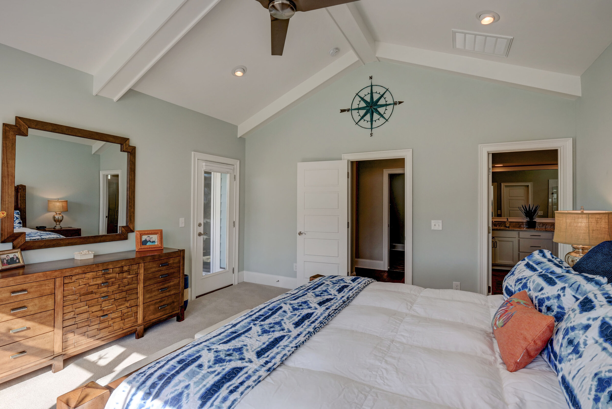
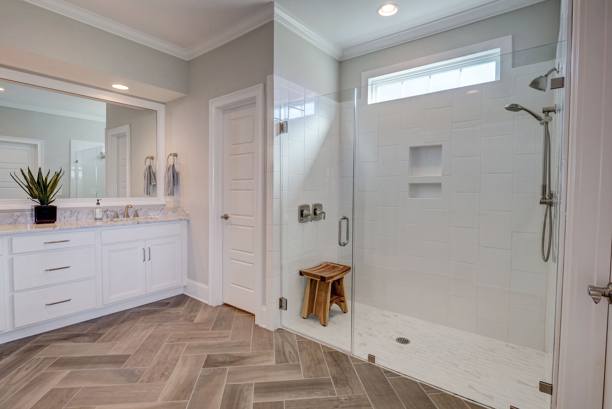
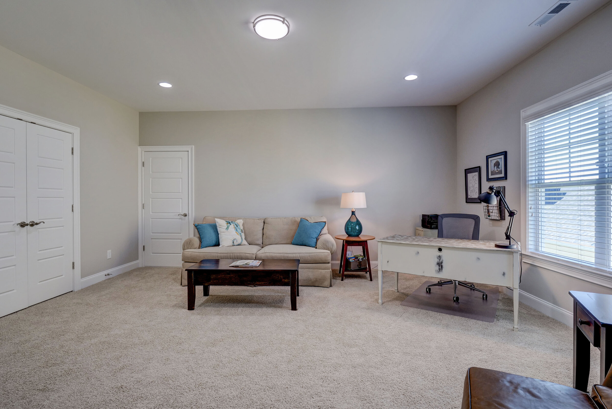
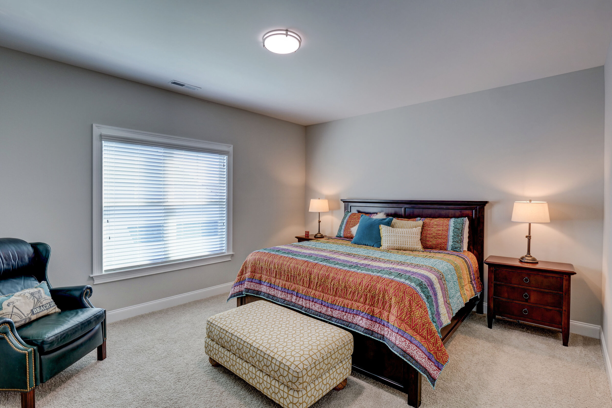
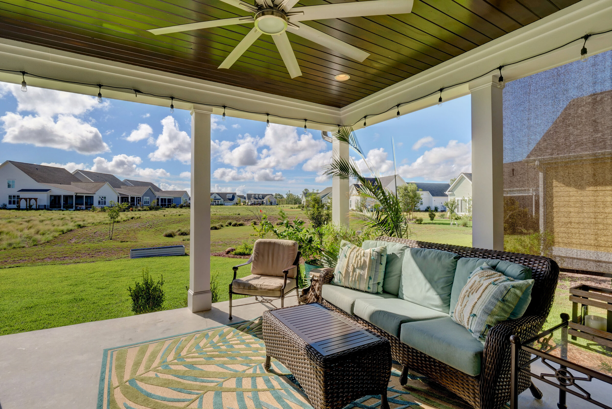
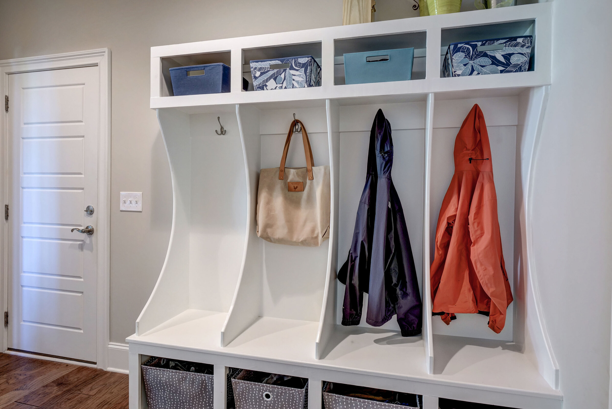

Beautiful, better than new, meticulously maintained home in the highly desirable neighborhood of River Lights. This home and property are a must-see! Its lovely curb appeal will draw you in, but you really are going to want to see the inside, in order to appreciate the quality and immeasurable upgrades of this amazing build by American Homesmith. Enjoy the well-lit open floor plan, beautifully designed kitchen, with gorgeous granite, navy island with leathered granite and farmhouse sink, white cabinets, stylish backsplash and lighting, along with high-end, stainless appliances with gas range. The first-floor master retreat, with a huge bathroom and walk-in closet has to be seen to appreciate it's beauty and functionality. The upgrades keep going throughout the home, with a large mudroom, coffered ceilings, ship-lap, built in shelving, and an amazing fireplace, as well as a porch ready for the outdoor living you have been waiting for! The lot has an amazing open space behind it for all of the neighbors to enjoy, and best of all, a great RIVER VIEW from the front porch and some of the rooms in the house, including from the large, fourth bedroom, with its own huge, walk-in closet and full bathroom attached. This home has everything your family needs to enjoy daily life, and feel like you are on vacation everyday, with all of the neighborhood amenities to enjoy, from a kayak/paddleboard launch, fire-pit, large clubhouse, playground, and pool with water-slide. And don't forget you are located near the River Lights shopping and restaurants, as well as Barclay Pointe! Sellers are offering a 2-10 home warranty as well. The upgrades, quality, and beauty of this home will exceed most of the others in the area. Come see it today, and see if it's just what you've been searching for!
For the entire tour and more information, please click here.
801 Meherrin Ln, Wilmington, NC 28403 - PROFESSIONAL REAL ESTATE PHOTOGRAPHY
/


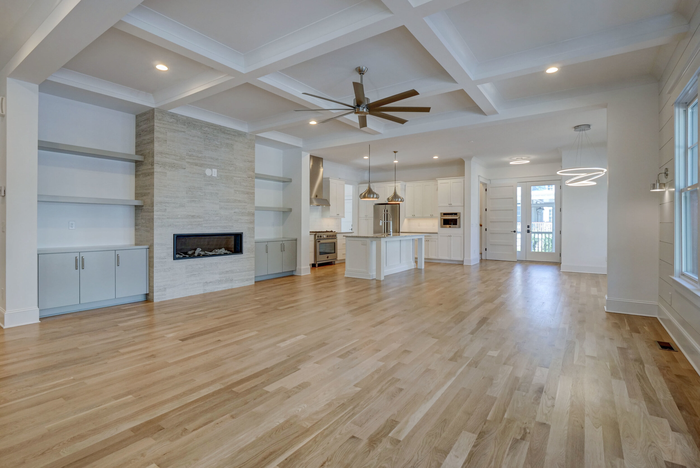
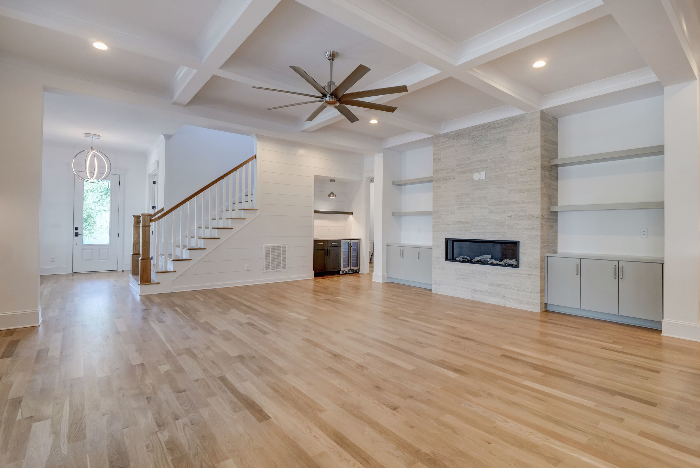
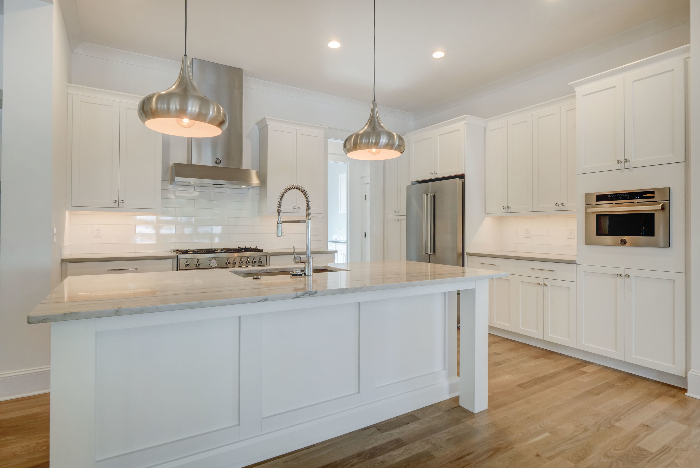
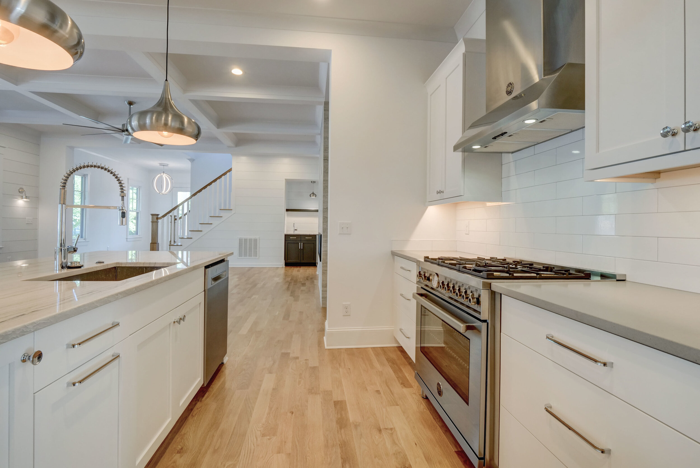
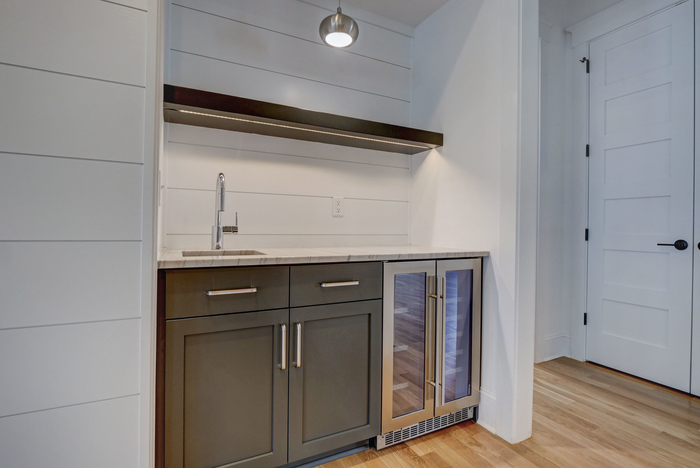
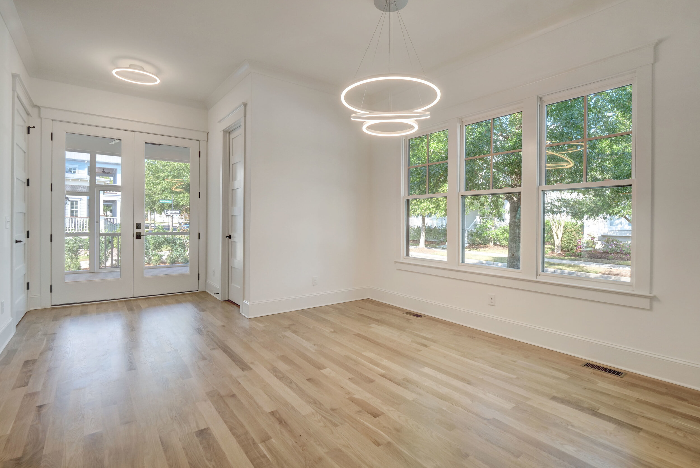
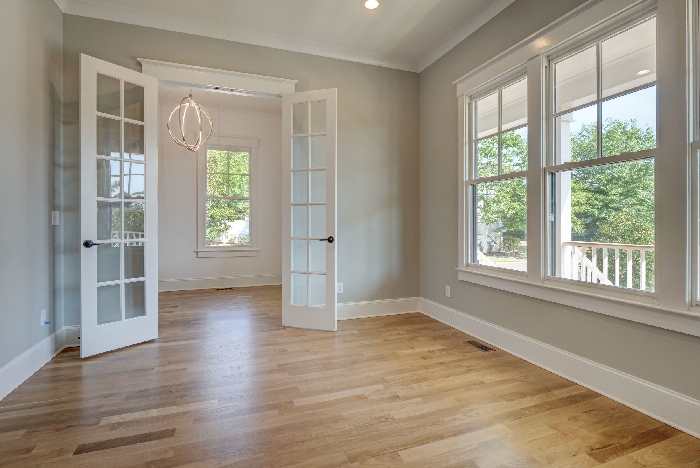
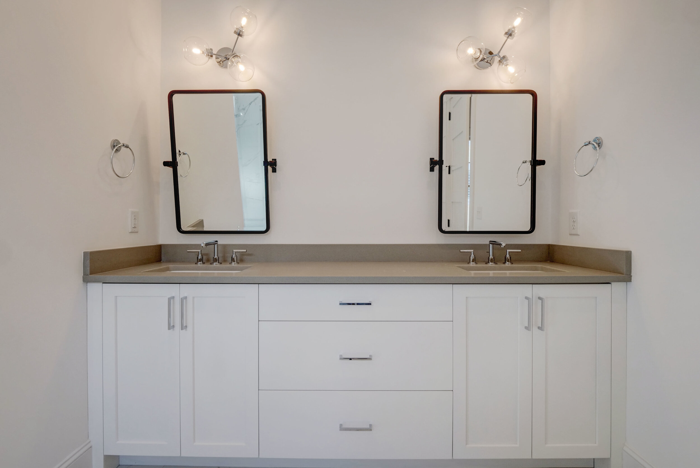
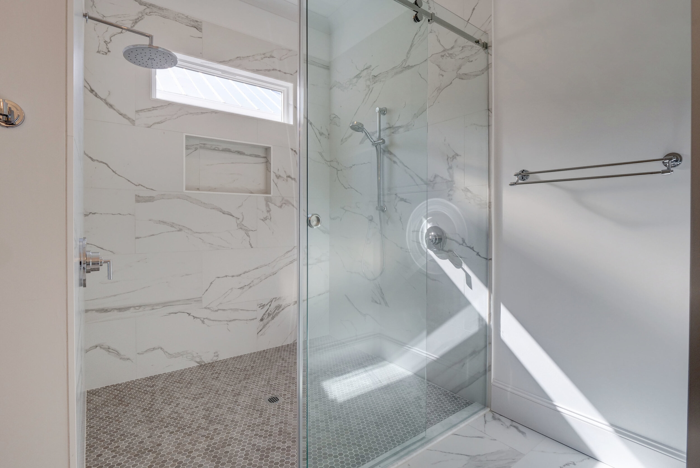

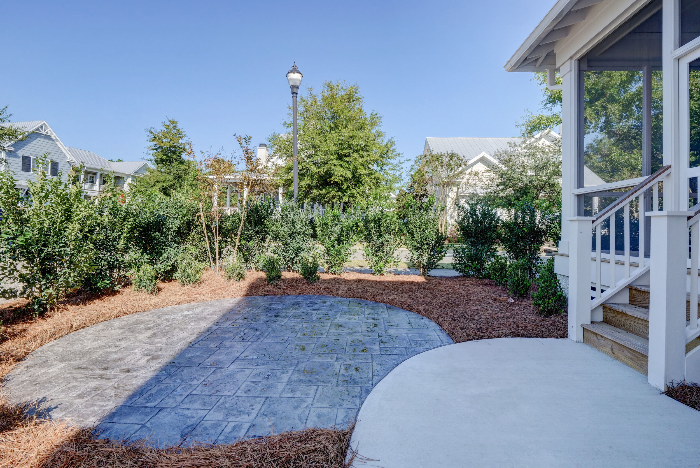
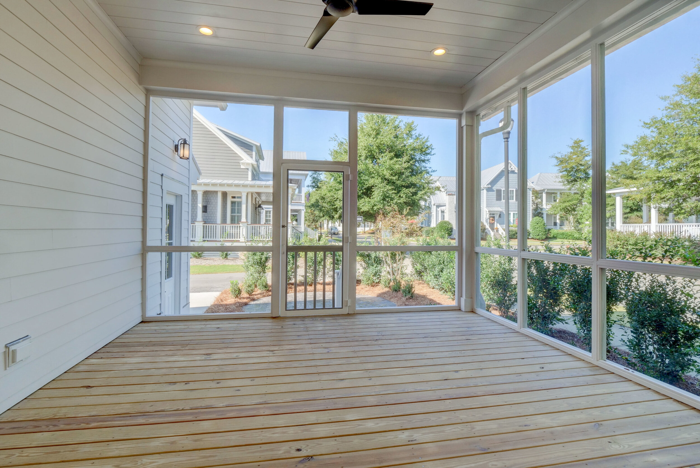
Stunning brand new construction in the heart of Wilmington's premier community, Autumn Hall. Recently completed by one of the area's most prominent builders, David James, together with an outstanding design by Scott Sullivan. This modern coastal cottage incorporates the highest quality finishes; oversized wraparound porch, metal roof, approximately 3300 sq. ft.; office; open family room; Gas linear fireplace flanked by built-ins; wet bar; kitchen with Gas range, stainless appliances, large island; gorgeous Master suite has oversized walk-in shower; large screened porch with a patio; finished room over the 2-car garage with full Bath. 2nd floor includes 2 bedrooms, each with full bath. Autumn Hall offers preservation areas, gardens, parks and playgrounds & a community pool only 1.5 miles to Wrightsville Beach and minutes to Wilmington's Historic District.
For the entire tour and more information, please click here.
3508 Cordgrass Ln, Wilmington, NC 28409 - PROFESSIONAL REAL ESTATE PHOTOGRAPHY
/