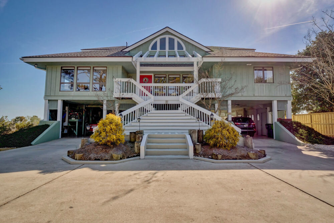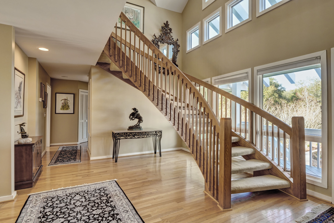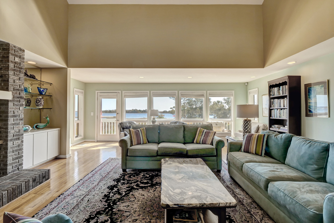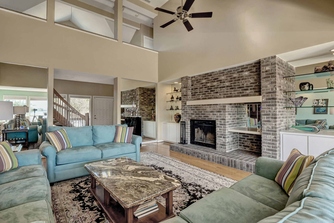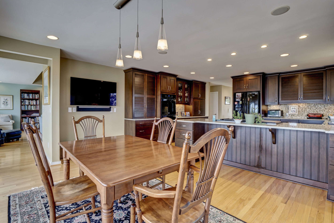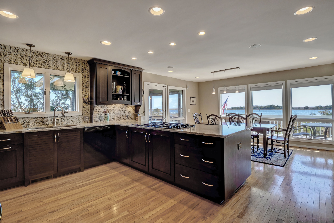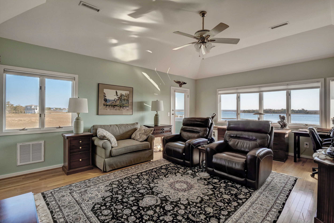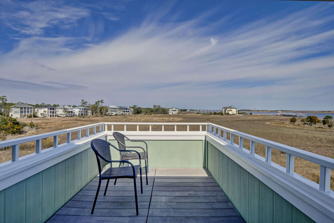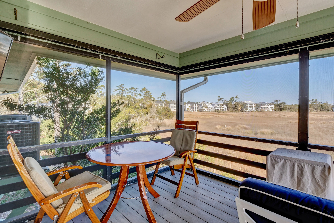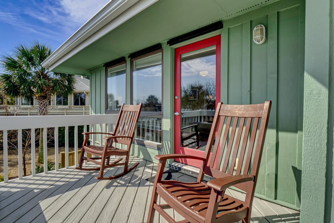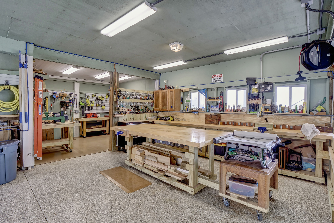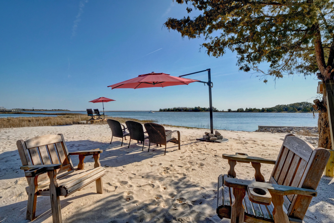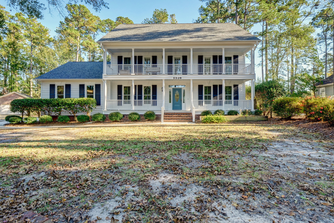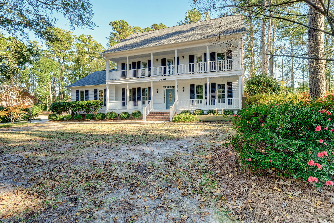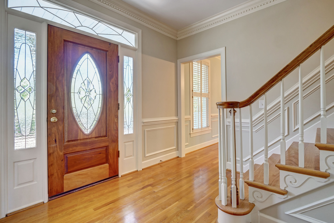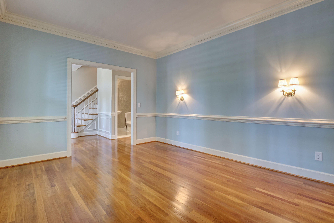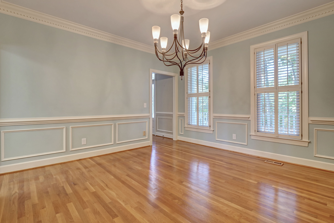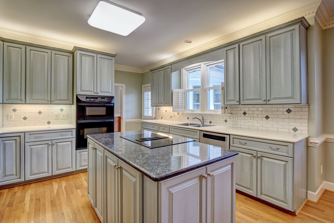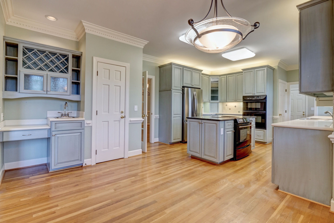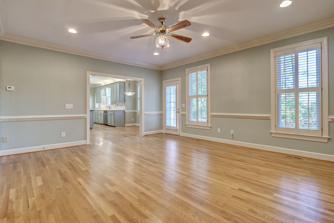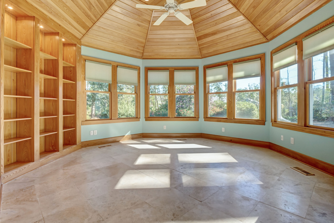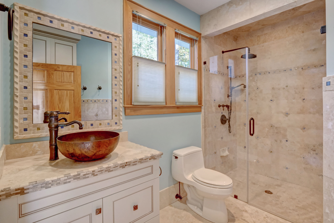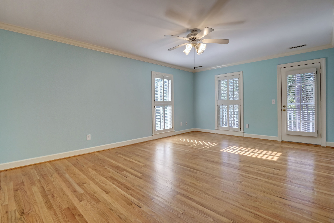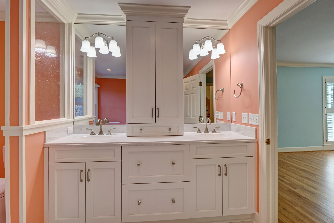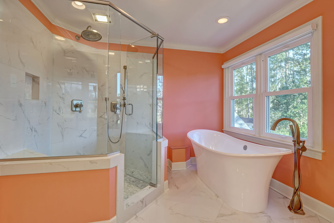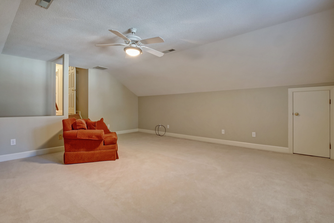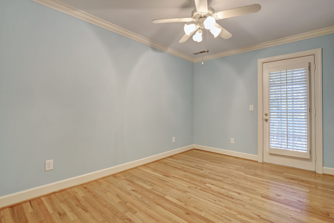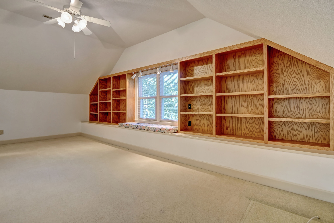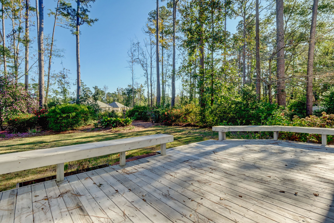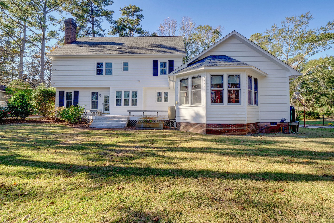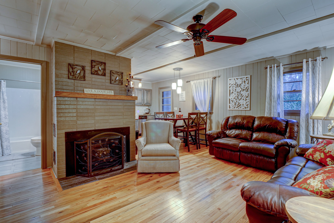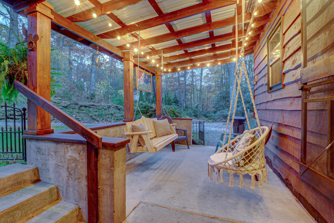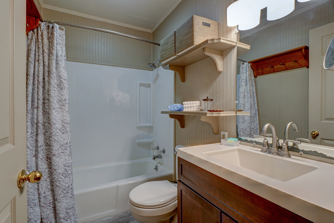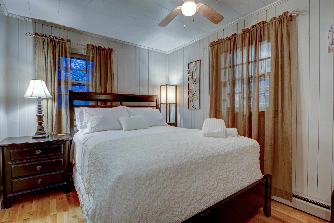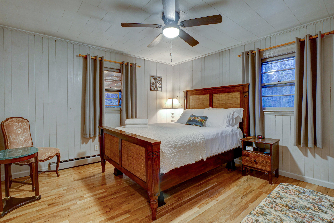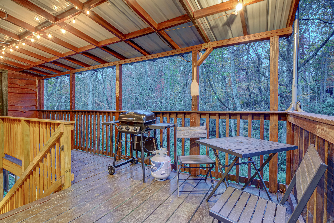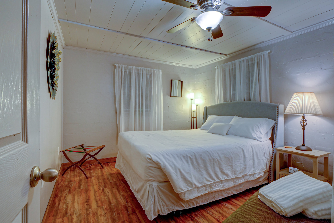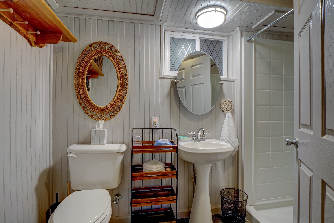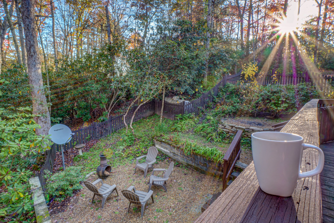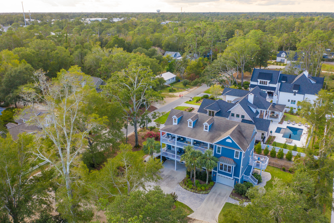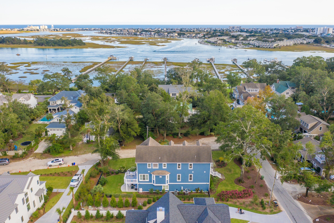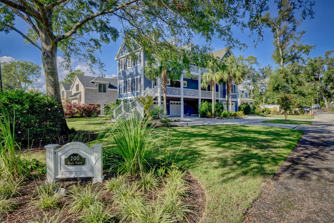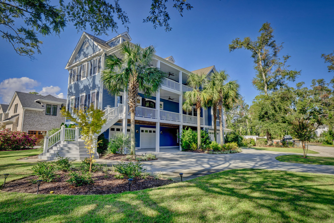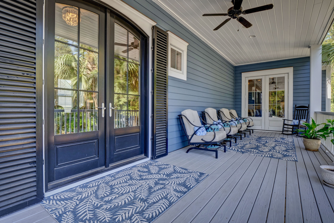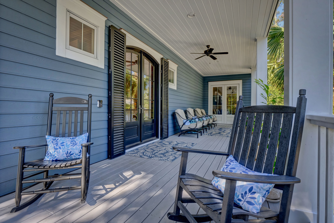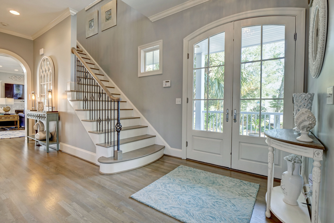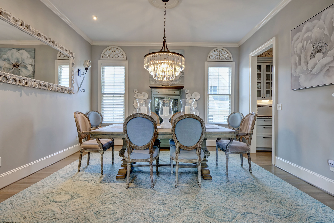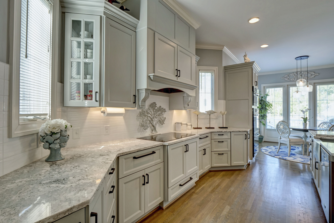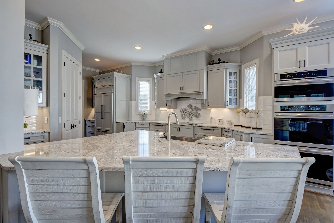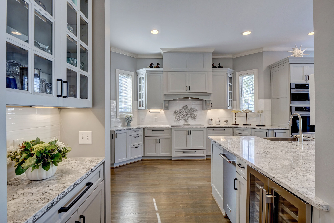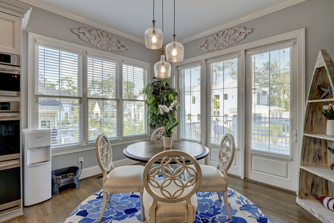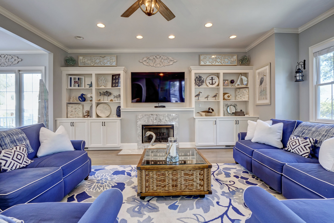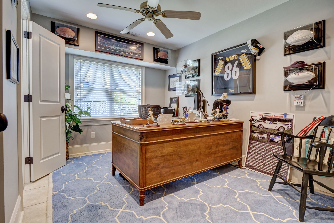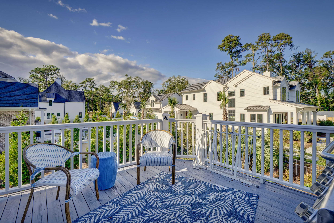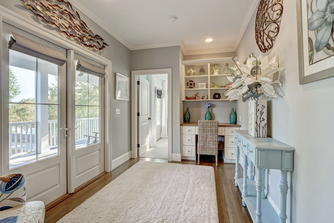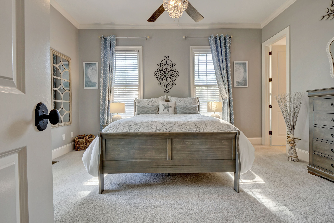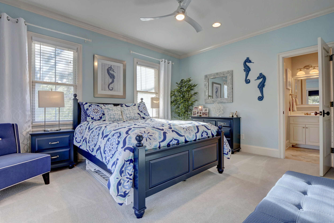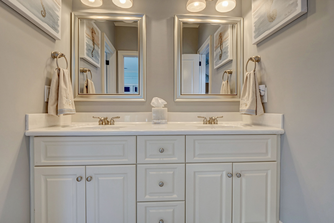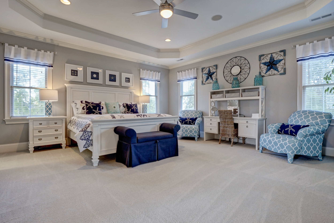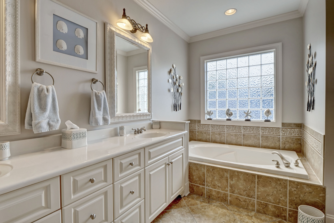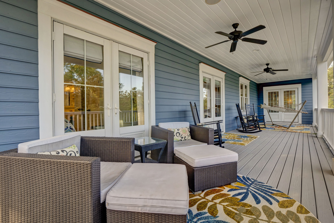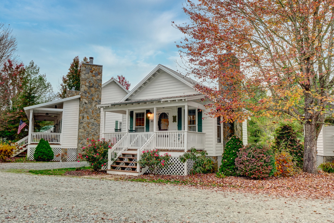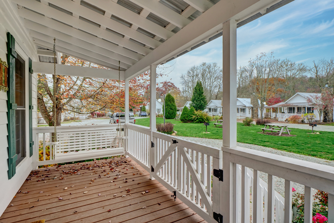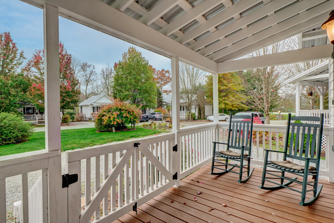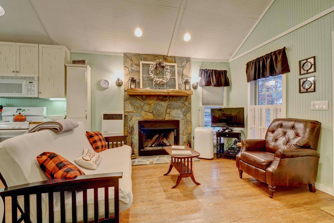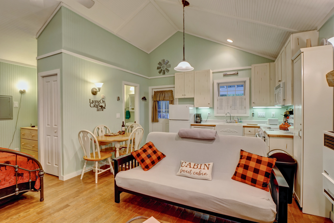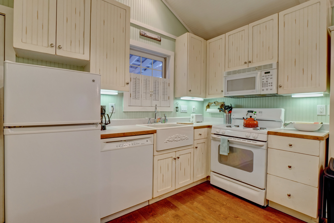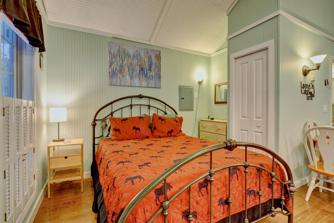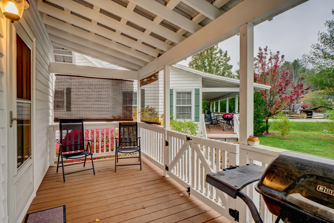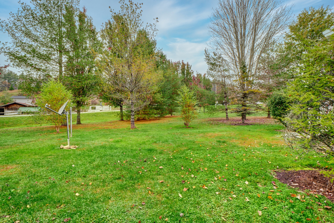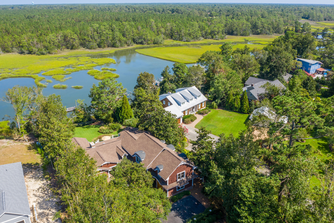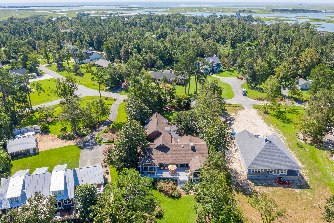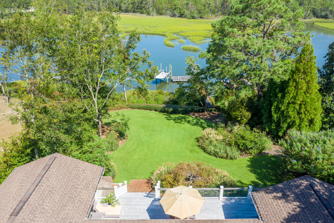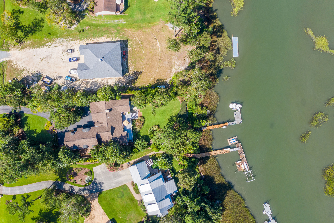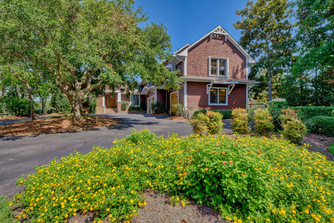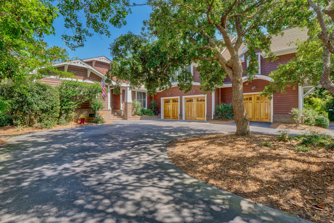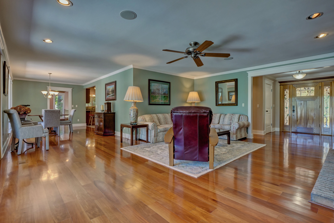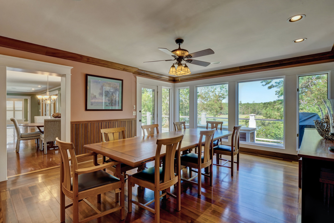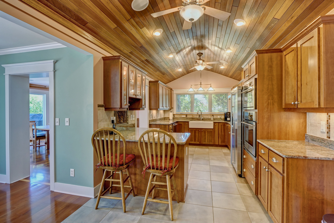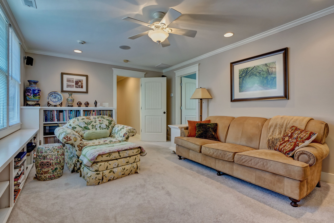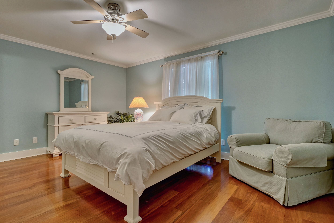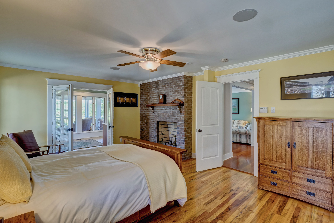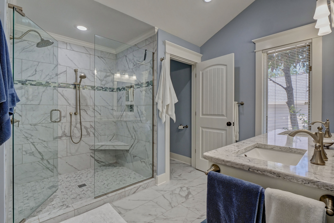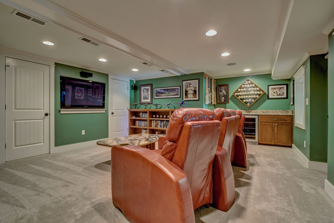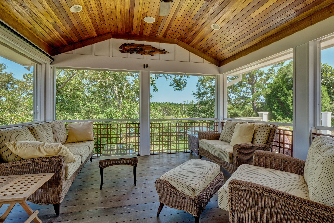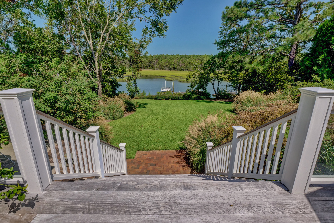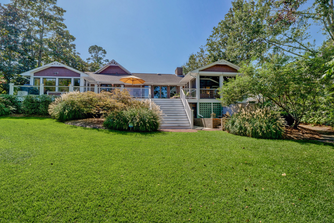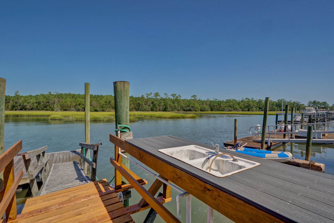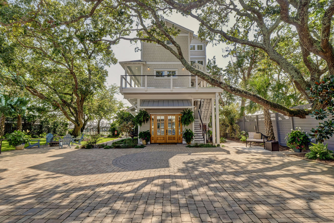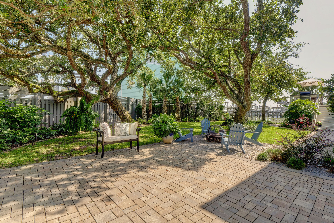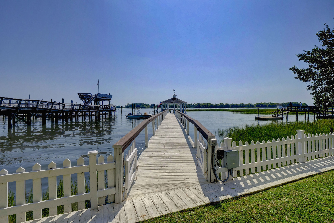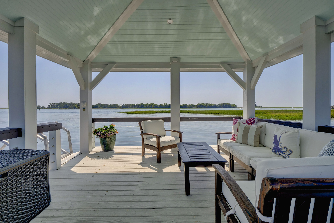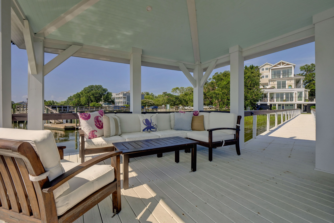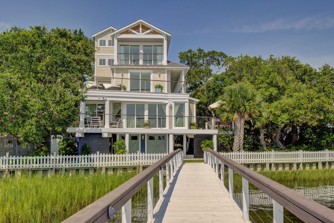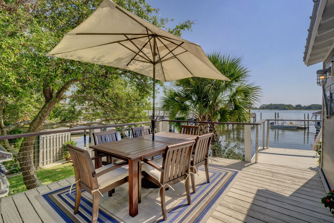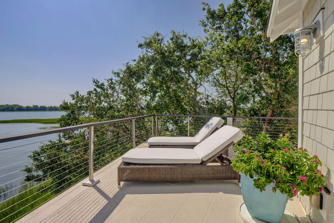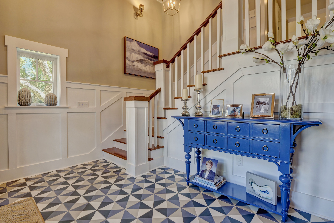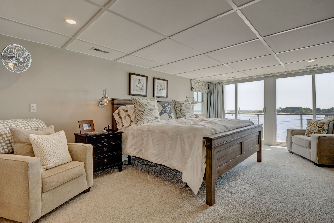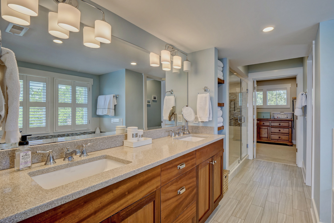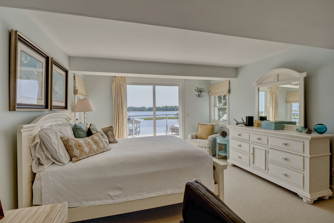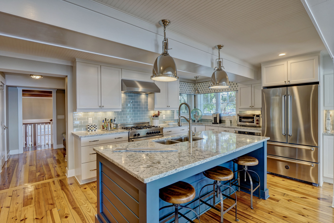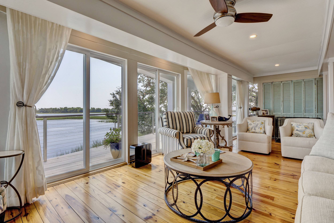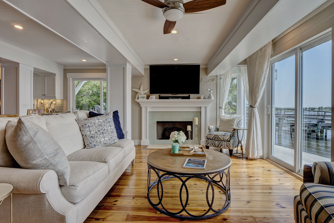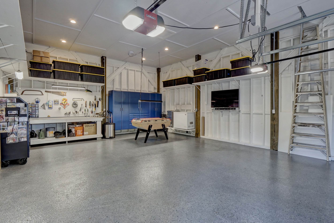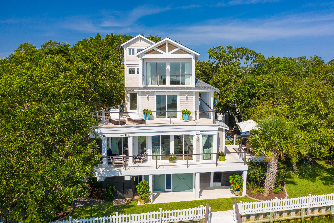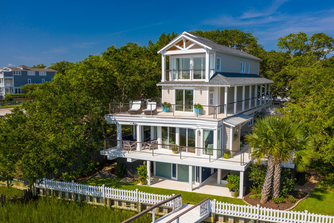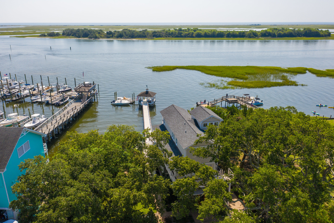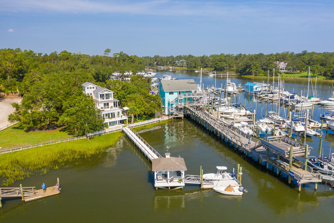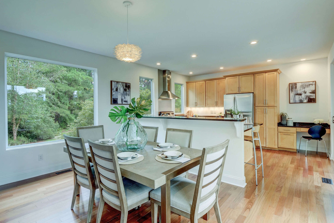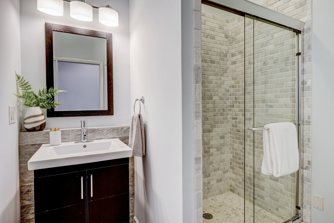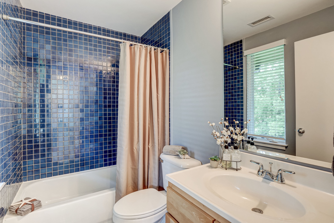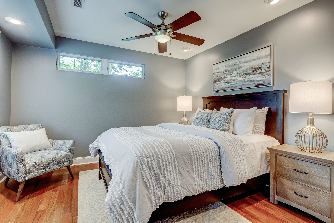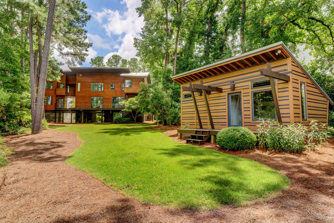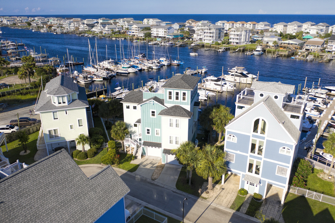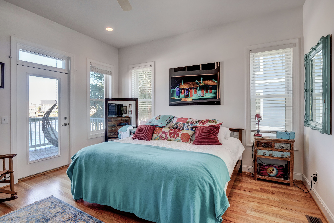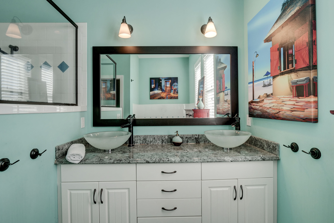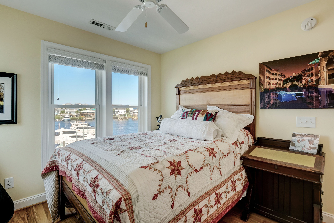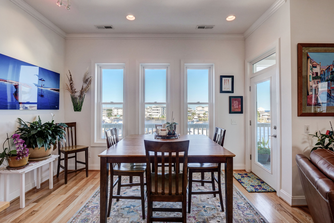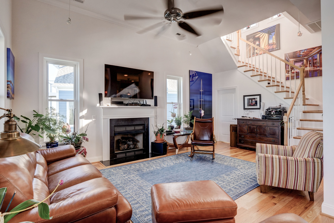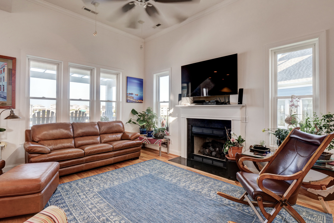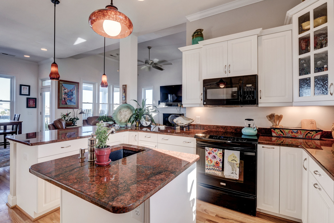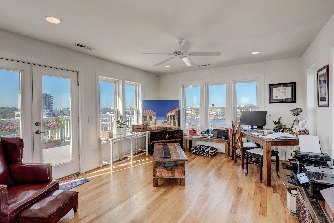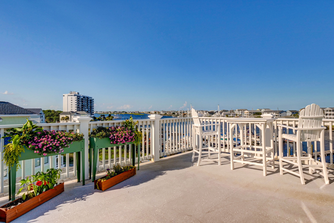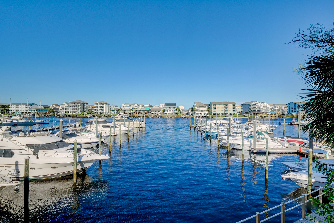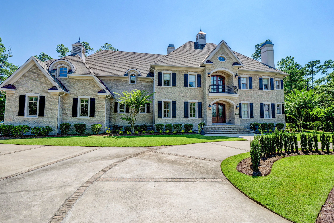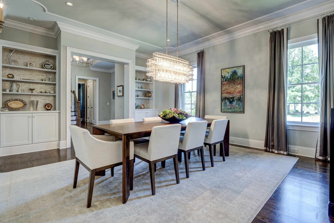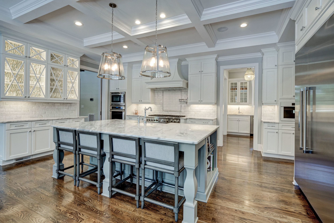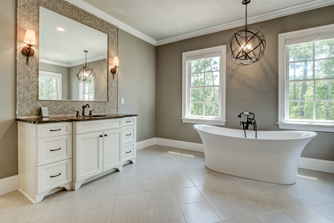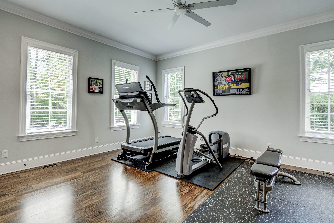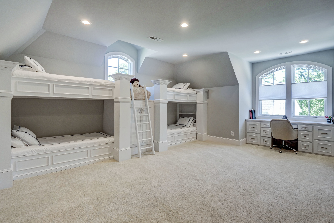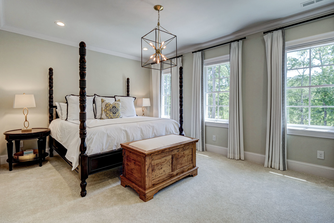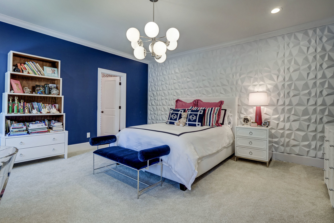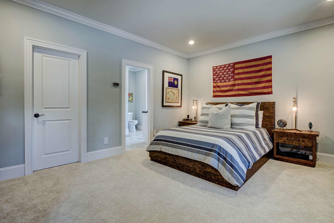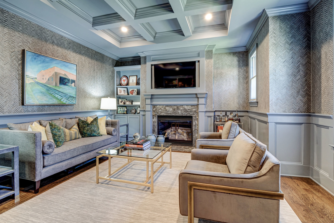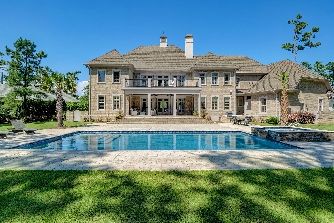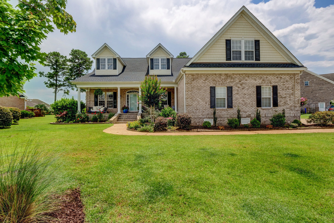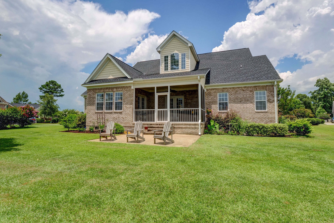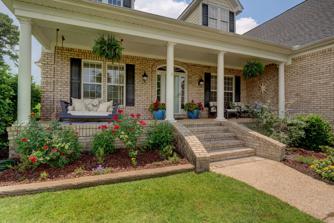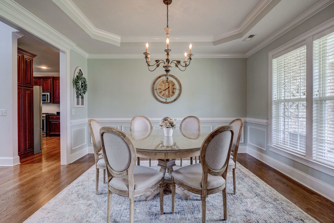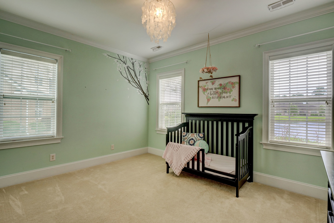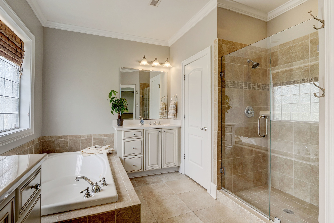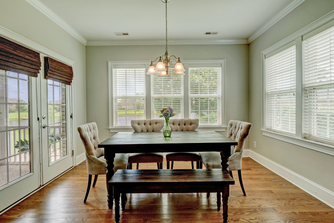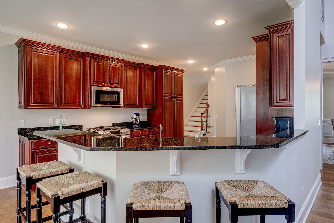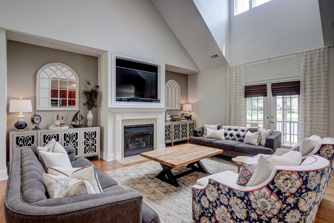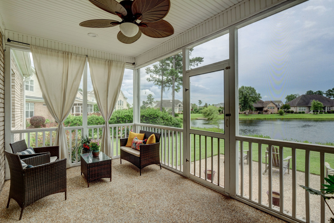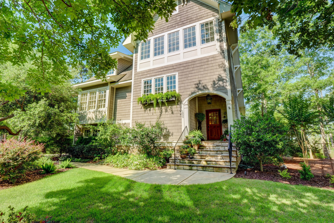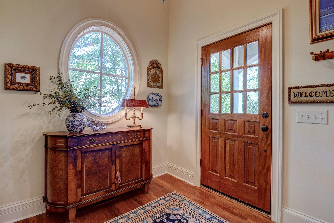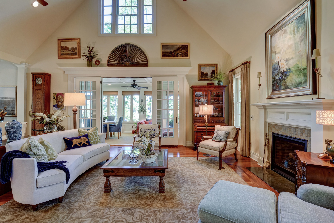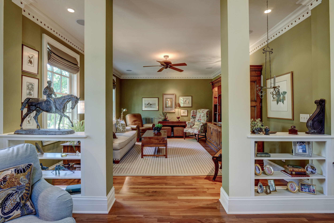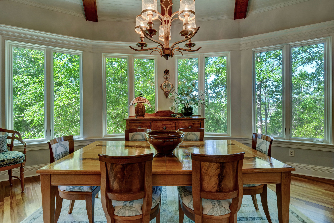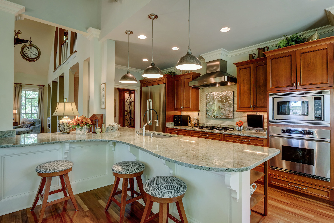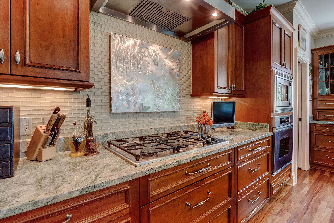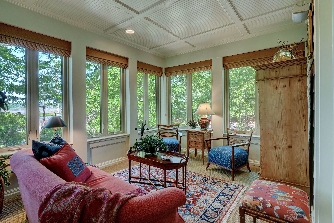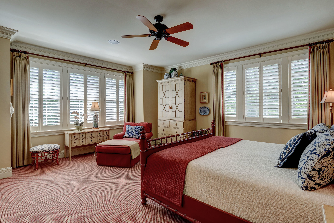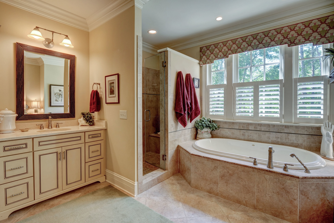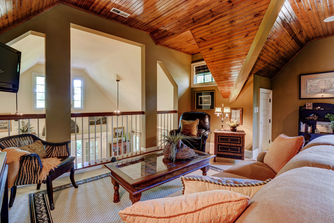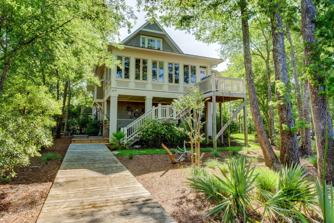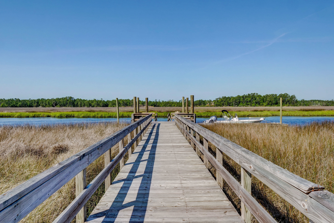733 Forest Hills Dr, Wilmington, NC 28403 - PROFESSIONAL REAL ESTATE PHOTOGRAPHY / 3D MATTERPORT VIRTUAL TOUR
/Gorgeous traditional home designed by architect C. W. Huff, Jr. and landscape architect Charles Gillette, both of Richmond, VA. Home has 10+ ft ceilings downstairs, quarter sawn pine floors, detailed moldings and grand formal areas. Elegant foyer, mahogany study, lovely sunroom overlooking the professionally landscaped backyard, and almost 4.5 acres of land including 1.5 acres on 2 adjacent parcels in back.
For the entire tour and more information, please click here.
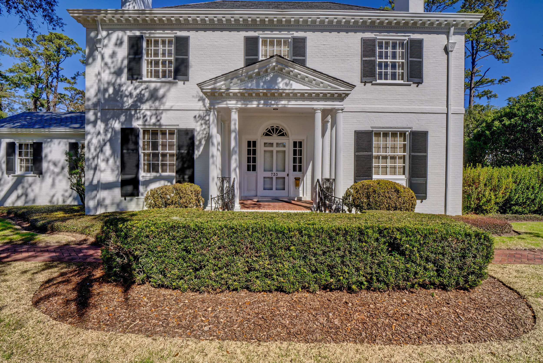
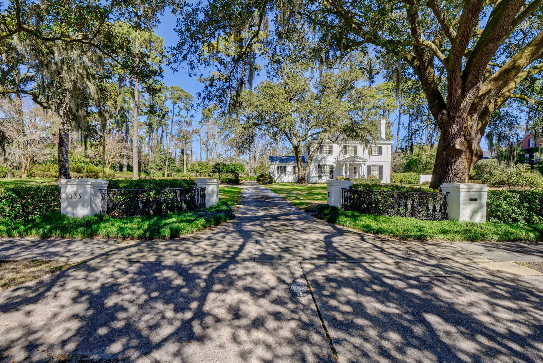
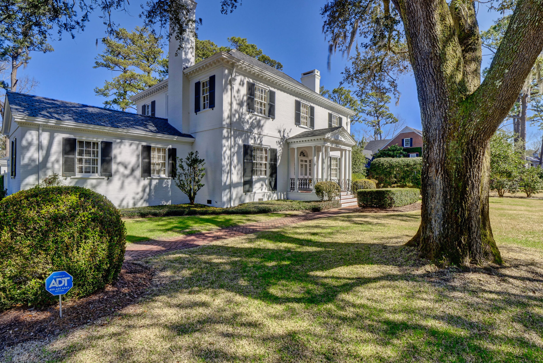
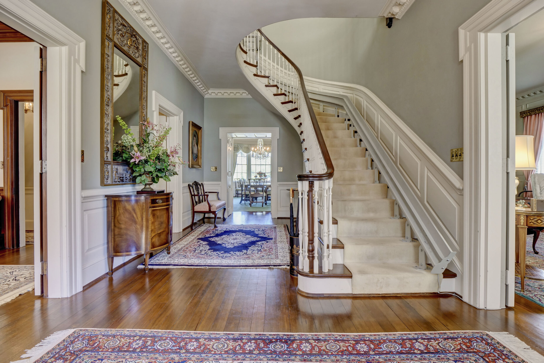
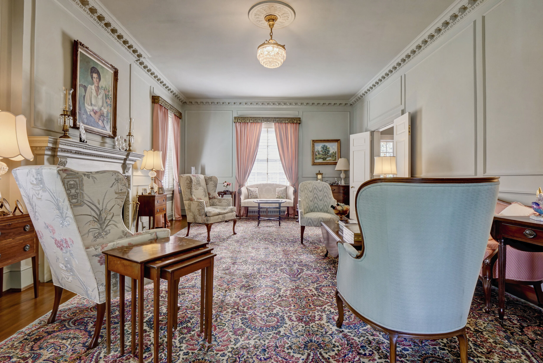
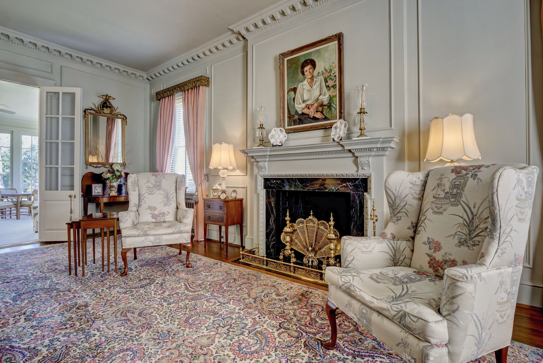
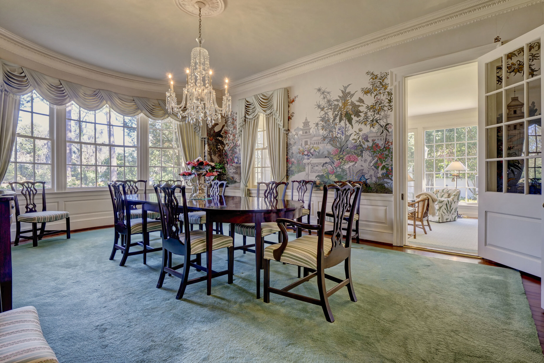
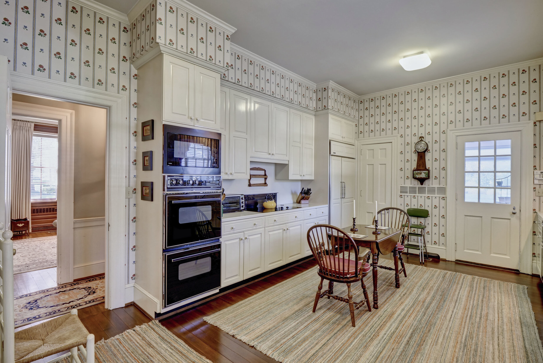
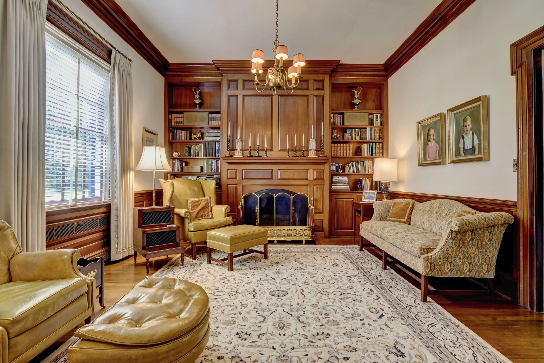
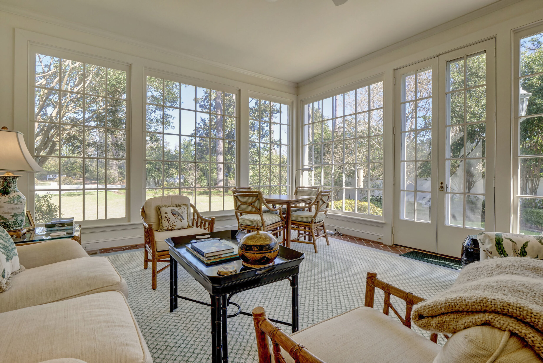
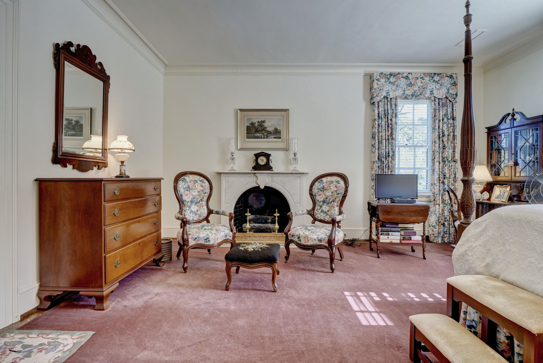
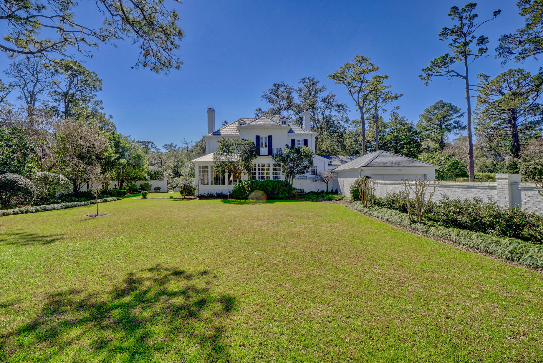
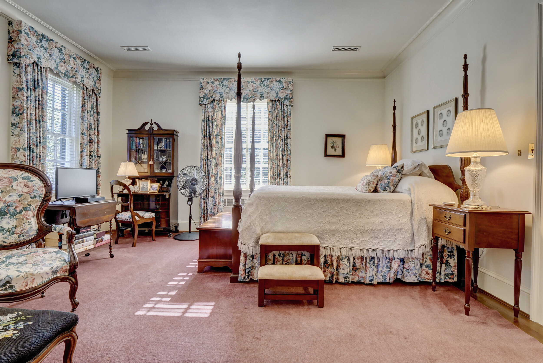
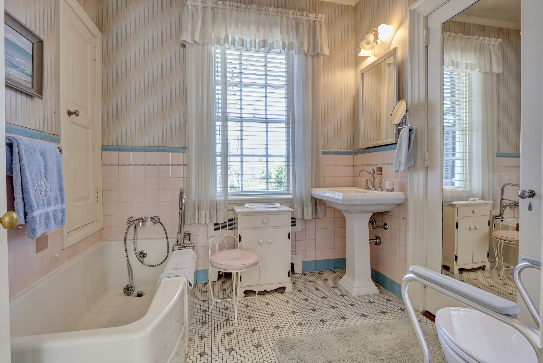
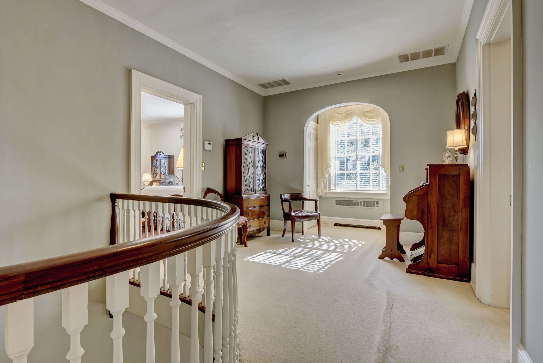
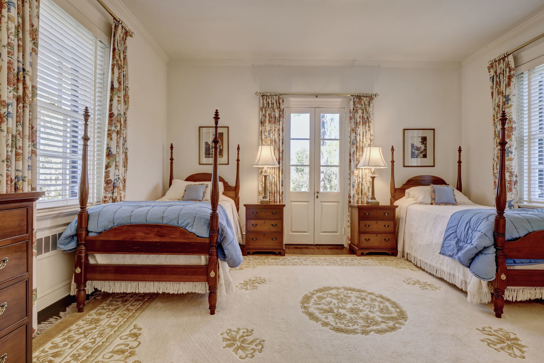
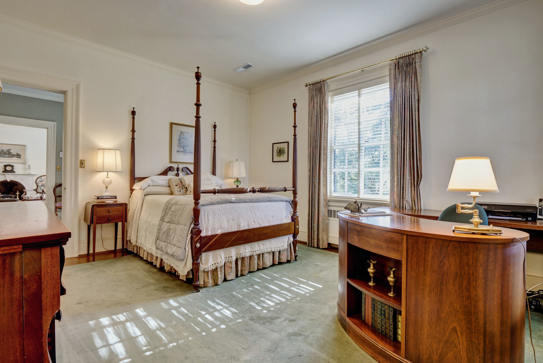
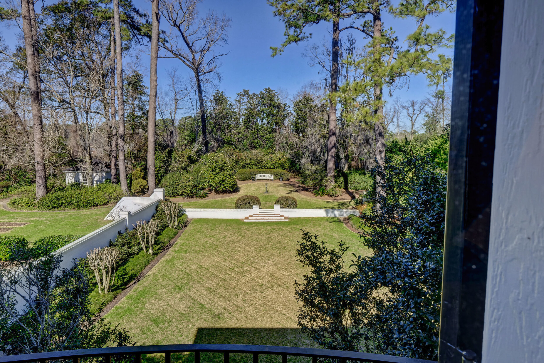
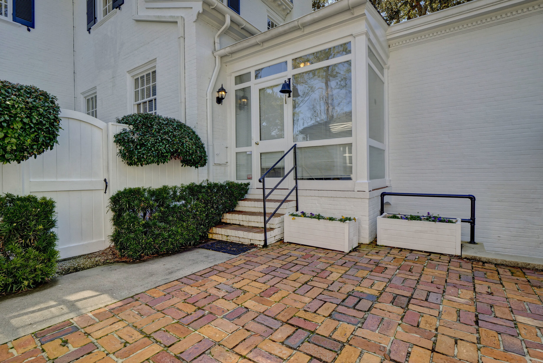
606 Seafarers Court, Holly Ridge, NC 28445 - PROFESSIONAL REAL ESTATE PHOTOGRAPHY / AERIAL VIDEOGRAPHY / 3D MATTERPORT VIRTUAL TOUR
/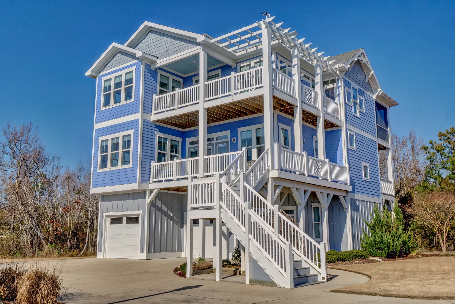
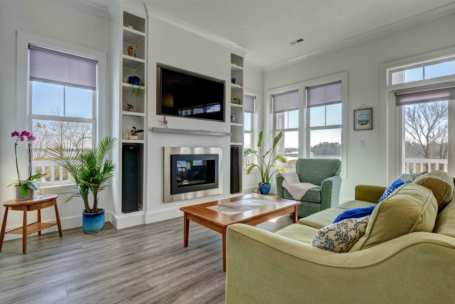
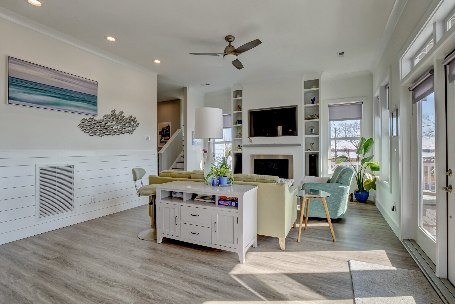
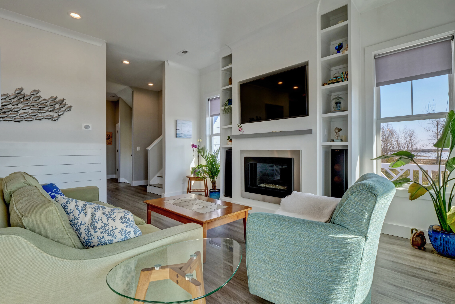
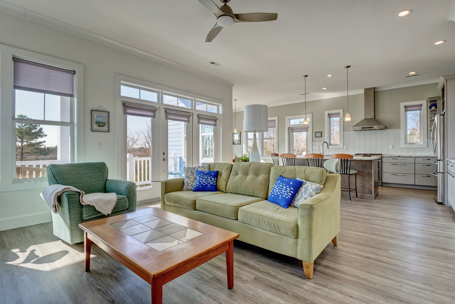
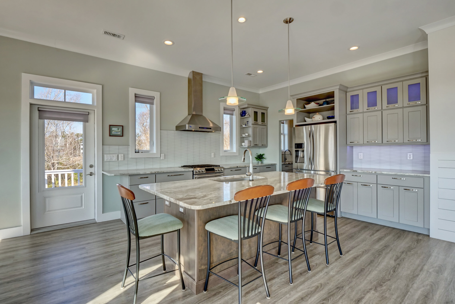
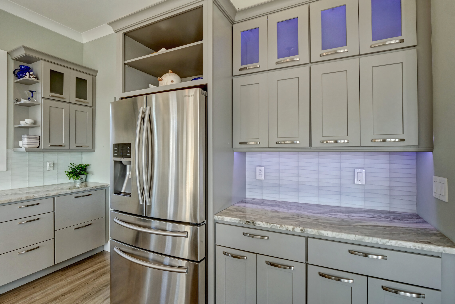
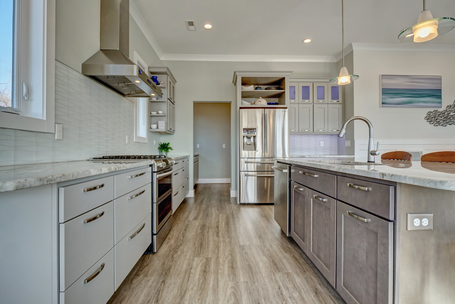
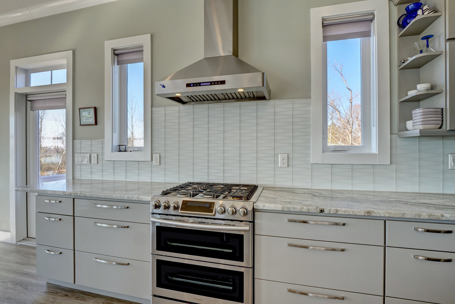
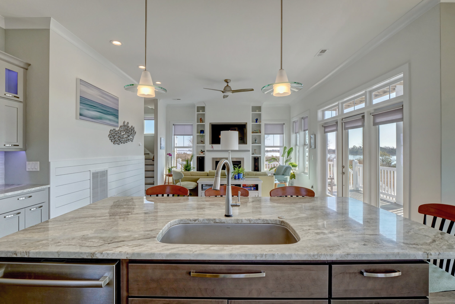
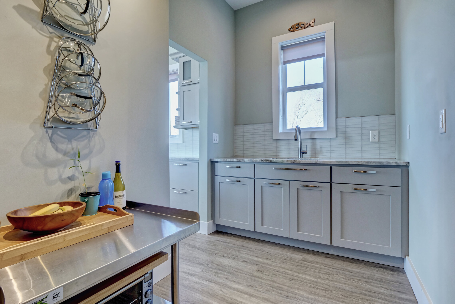
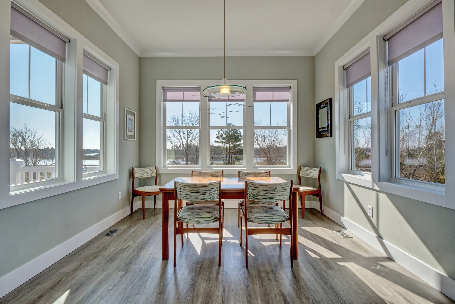
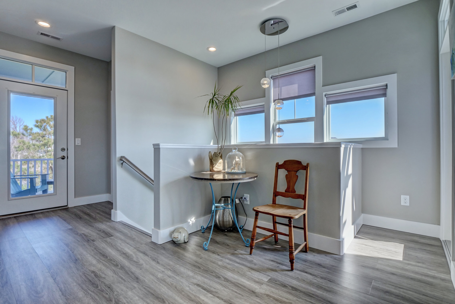
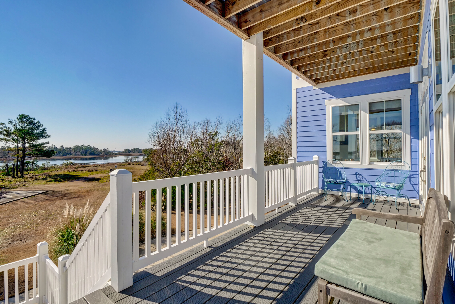
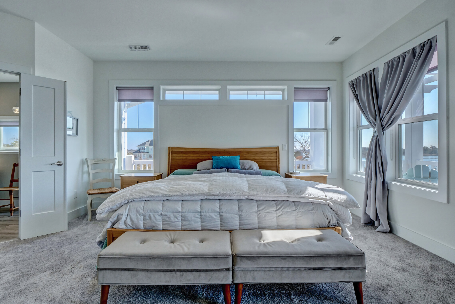
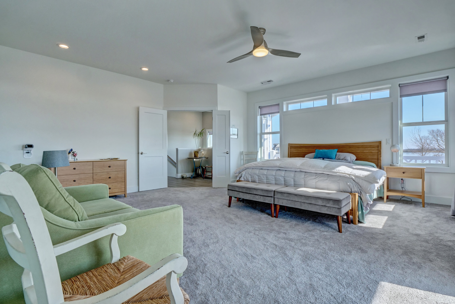
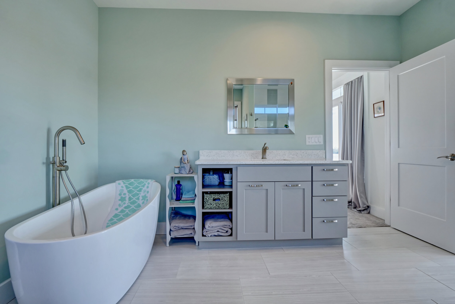
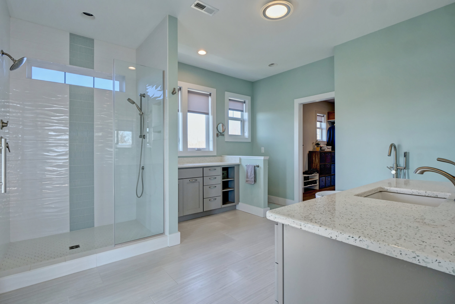
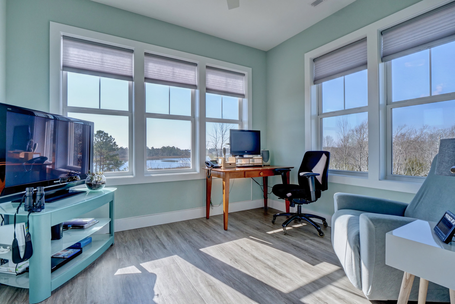
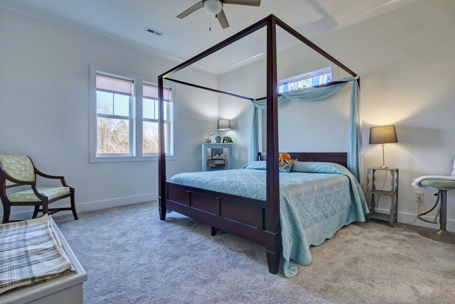
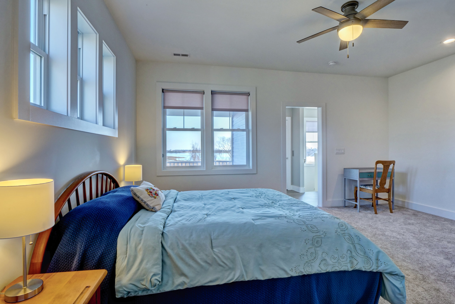
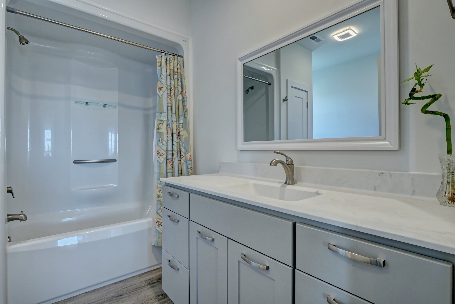
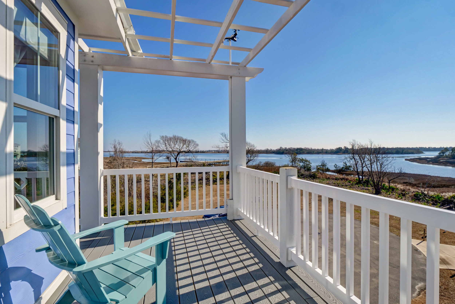
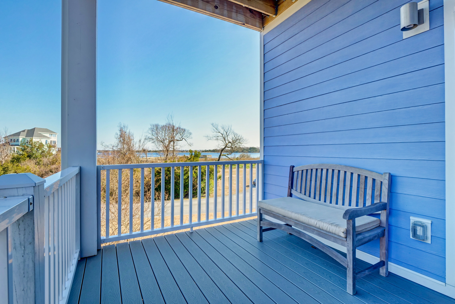
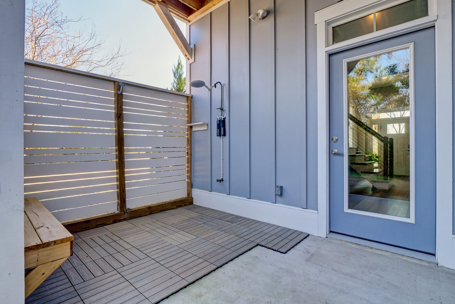
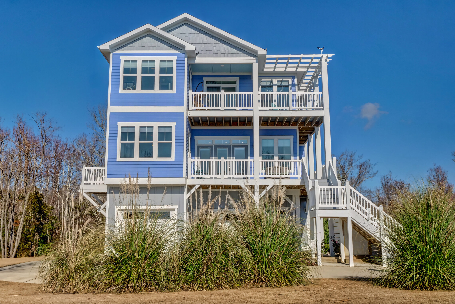
Stunning custom home with 200 degrees of water views of Everett Bay and the Intracoastal Waterway. The natural areas that surround this elegant home give a feeling of seclusion and privacy. Custom built in 2017 on two lots, affording breathing room and amazing views.Three en suite bedrooms, 3.5 baths, master on main living level is wheelchair accessible with wide doorways and walk in shower. Spacious master on second living level has office/sitting room and an enormous walk in his and her closet. Views overlooking water from this master are spectacular. The chef's kitchen on main level has gas stove, stainless appliances, touch faucet, special custom cabinetry with specialty lighting. Beautiful granite counters pull it all together. Best feature ever is the butlers pantry just off the kitchen. Huge storage and room for pantry items, small appliances, your morning coffee bar and extra refrigeration/freezer space. The great room has breathtaking panoramic water views and soaring ceilings and includes gas fireplace and built ins. Top of the line LVT flooring throughout the house. Decks off every side of the house, the living area oveRlooks the ICW, deck off kitchen/dining for quiet and peaceful views of the natural area and nesting shorebirds. Deck off upstairs master suite for privacy and reflection.The ground level of this home continues the quality features throughout this exceptional home, a two car garage with tons of extra storage space, a secluded outside shower that will be the place to be in the summer heat. There is an elevator for easy transition from ground to third level. Built for full time living, the storage and closet space in this home is rarely found in coastal homes. The amenities for Summerhouse are awesome with an incomparable pool complex and club house for family enjoyment and the community day dock and pier literally steps away from this home.
For the entire tour and more information, please click here.
5509 Chelon Ave, Wilmington, NC 28409 - PROFESSIONAL REAL ESTATE PHOTOGRAPHY / 3D MATTERPORT VIRTUAL TOUR
/Exceptionally well maintained home located in Tyndall. Home located on a high lot overlooking a pond in the front and a pond in the rear. Double porched- Tabby concrete driveway. Roof 2019. Gorgeous hardwood flooring throughout all the main living area as well as all bedrooms upstairs.Spacious kitchen, subway tile backsplash, corian countertops, lots of cabinet space, built-in microwave & convection oven as well as island built-in flat surface cooktop and oven. Family room off the kitchen, gas log fireplace with brick surround and custom mantel. Four bedrooms upstairs, FROG could be a bedroom if needed. All front bedrooms have doors that lead out onto the upper porch. The master bedroom has a walk-in closet. Bath has tile flooring, double vanity, large tile shower and a Victoria Albert stand-alone soaking tub. There is a third floor with a playroom and/or study and then another large room with a full bathroom. Owners added separate guest quarters in 2005 which can accommodate wheel chair access. All tile flooring, tall soaring ceiling, full bath and its own washer and dryer hookup. Outside- gutters, full house generator, separate well for yard sprinkler system and a 13x25 storage shop with cement floor. Community pool and tennis located close by. This home has been meticulously maintained!
For the entire tour and more information, please click here.
80 White Laurel Ln, Newland, NC 28657 - PROFESSIONAL REAL ESTATE PHOTOGRAPHY / 3D MATTERPORT VIRTUAL TOUR
/Intimate, cozy cabin ready to provide a base for your breathtaking adventures in the Linville and Wilson Gorges or to offer serene solitude for relaxation. Surrounded by nature and rhododendrons, you are a short walk to Louise’s Famous Rockhouse Restaurant and the area General Store for any needed supplies or beverages. Enjoy the deck hot tub overlooking the beautiful outdoors after an amazing hike to Linville Falls. Top NC skiing and Linville Winery are just a few miles away.
For the entire tour and more information, please click here.
1046 Marshside Way, Belville, NC 28451 - PROFESSIONAL REAL ESTATE PHOTOGRAPHY / 3D MATTERPORT VIRTUAL TOUR
/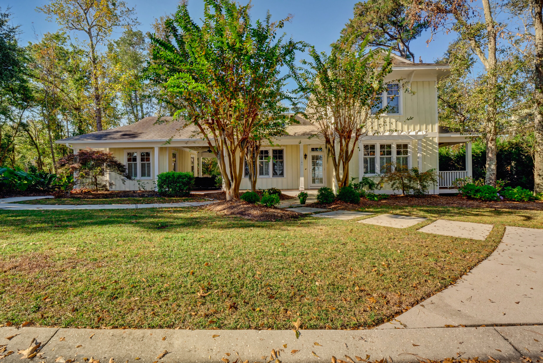
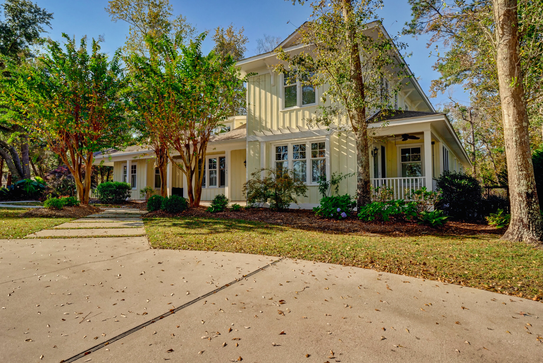
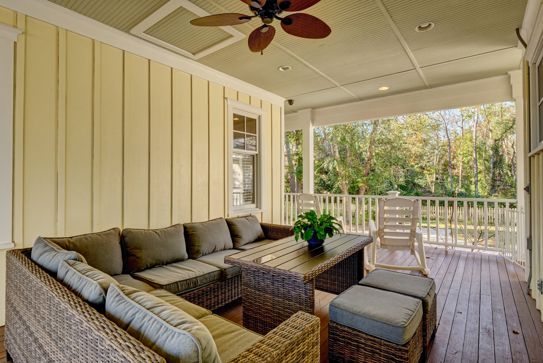
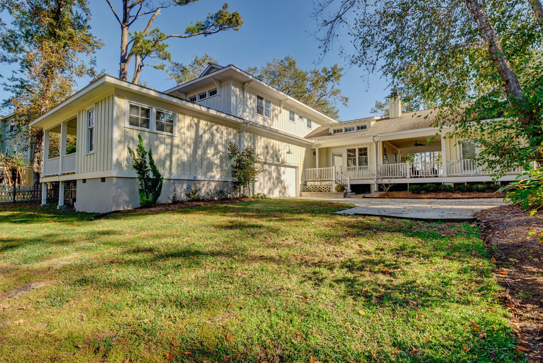
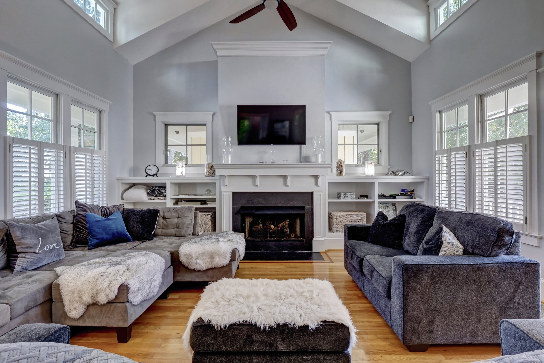
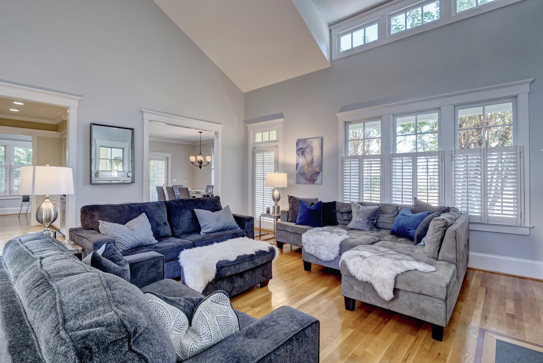
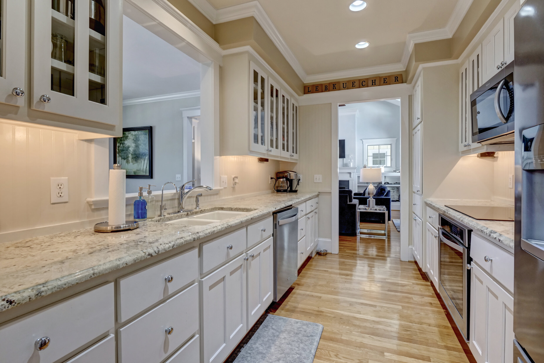
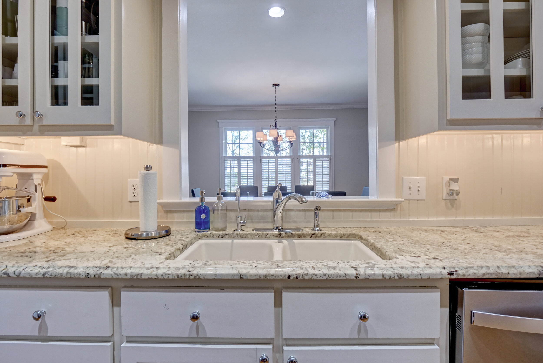
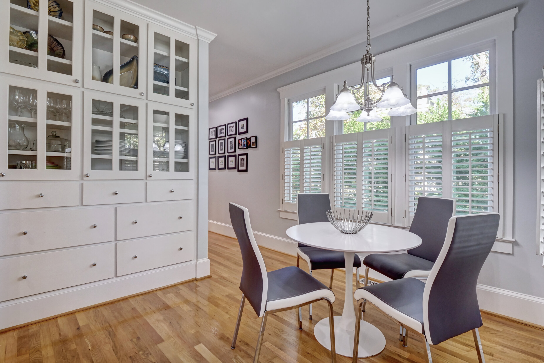
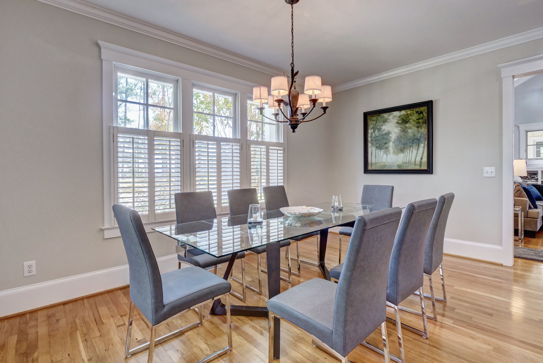
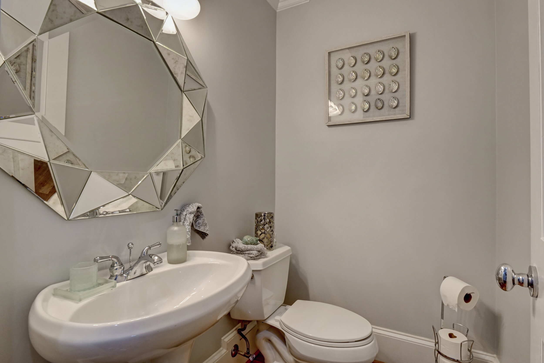
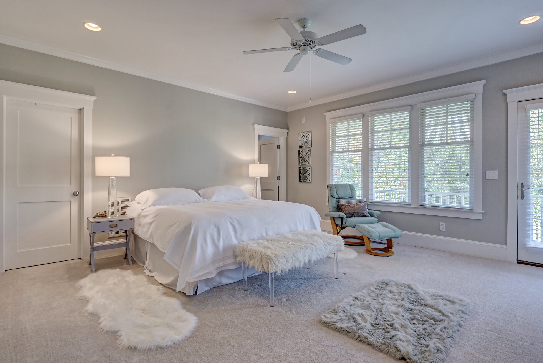
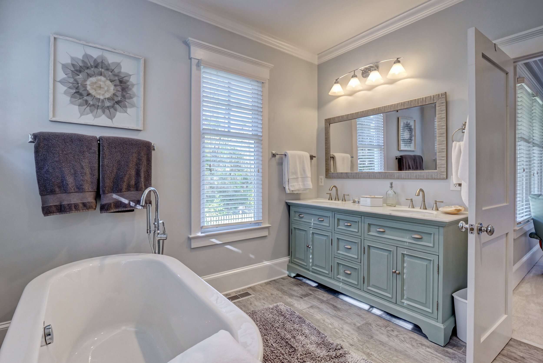
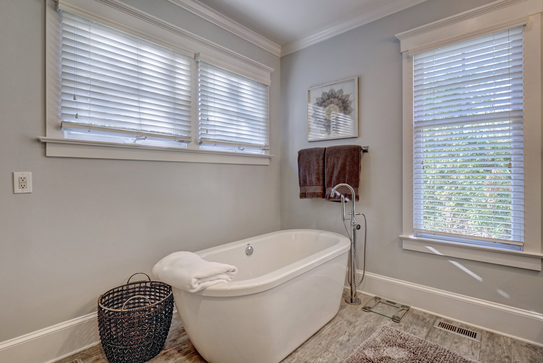
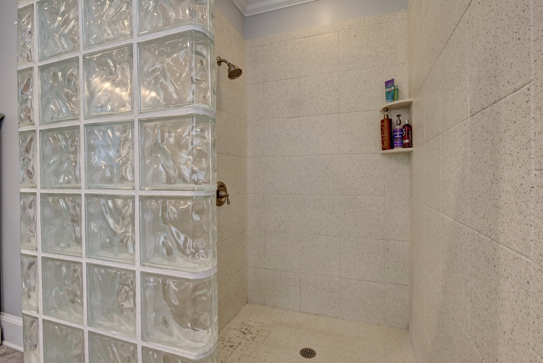
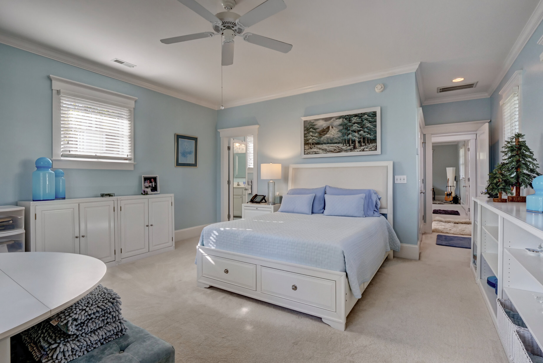
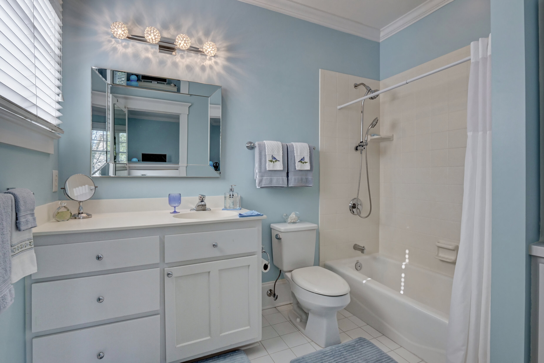
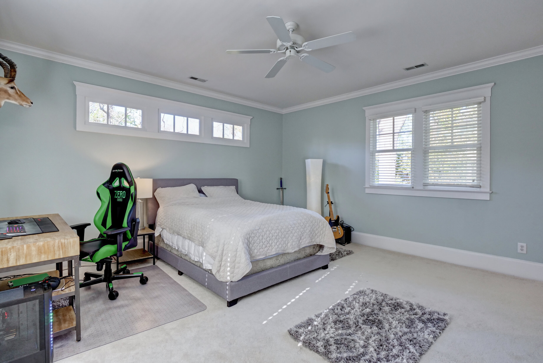
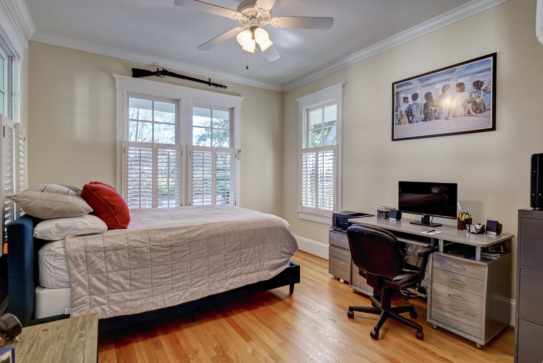
Beautiful custom home in Highland Shores with amazing views of the Brunswick River, minutes from historic downtown Wilmington. Highland Shores has a community pool, clubhouse and community dock. Home features a 1st floor master bedroom and 2 upstairs bedrooms have their own private bathrooms. 4th bedroom is detached by a breezeway and has 1/2 bath and tons of possibilities as to how to best use. Home is less than 30 minutes from Wrightsville Beach and Carolina Beach.
For the entire tour and more information, please click here.
200 Beech St, Wilmington, NC 28405 - PROFESSIONAL REAL ESTATE PHOTOGRAPHY / AERIAL DRONE PHOTOGRAPHY / TWILIGHT PHOTOGRAPHY
/First right off of Wrightsville Beach is the sought after neighborhood of Summer Haven! This coastal neighborhood is a charmer where neighbors are friends and friends are neighbors. The Intracoastal views from Summer Rest Road and salt air breezes from Beech Street encourage neighbors to sit on their porches together, walk together, boat together and fellowship together! 200 Beech Street is steps to the Summer Rest Boat House and Dock where you will find slip #9 waiting for your 28' (+/-) boat. (32' boat can fit but it is a tag snug!) The Summer Rest Boat House is charming, and a great place to relax and freshen up after a day of boating. 1/10th ownership in the Summer Rest Boat House is included, with acreage on Summer Rest Road. Imagine the entertaining and parties overlooking the Intracoastal waterway! The home has been improved upon from top to bottom! Amazing new designer chef's kitchen with all new cabinets, appliances, countertops & more. Refinished hardwood floors, all new carpet and every square inch has been painted. All new fixtures and window treatments. All new landscape and hardscape updated in 2019. Meticulously maintained by current owner. An all-important elevator services this 4 bedrooms & 4.5 bath home. The downstairs bathroom includes a steam room/sauna (current owner has not utilized this feature) & the additional room off of it could be a bedroom/office or workout room. The second floor includes a guest suite, formal dining room, large kitchen with a breakfast nook and a great room with gas fireplace! The back porch overlooking the yard is great for showing off your chef skills. Entertaining on the large front porches will be ideal in spring, summer and fall and a perfect spot for enjoying the salt water breezes. The top floor leads to the master suite, large master bath, generous size laundry room, and 2 additional bedrooms and bathrooms. Large four car garage offers possibilities of workshop space, golf cart space and/or space for your toys.
For the entire tour and more information, please click here.
46 Fish Camp Cir Newland, NC 28657 - PROFESSIONAL REAL ESTATE PHOTOGRAPHY / 3D MATTERPORT VIRTUAL TOUR
/Escape to the mountains! Welcome to our cozy cottage, located right by the Linville River! We’re tucked away from the hustle and bustle, but central in the region. Plan your outdoor adventures or slow down and take in the best of the outdoors. Cottage complete with new queen mattress, WiFi, Smart TV, fireplace, porch swing, and rocking chairs. End your day by the fireplace and snuggled in streaming your favorite show or outside taking in the sounds on the rocking chairs or porch swing. We’ll provide the linens, pillows, blankets, towels, and toiletries you’ll need to make your stay comfortable.
There’s more to do than time allows! Most people come to the area for wonderful fishing and hiking. Maybe you’re looking for extra adventure. Horseback riding, cavern spelunking, gem mining, ATV riding, white water rafting, and zip-lining experiences are nearby for the summer months. In the winter you can easily visit Beech Mountain and Sugar Mountain ski resorts, Appalachian Ski Mountain on the Blue Ridge Parkway, or Hawksnest Snow Tubing. But when you come here, none of those activities are required to enjoy your stay. At Rest River Cottage, you can just kick back and relax. Spot the mountain wildlife in the early morning or watch the lightning bugs dancing in the evenings. Hear the babbling river or listen to the birds’ concerts each day. Take a deep breath and taste the sweet fresh mountain air.
For the entire tour and more information, please click here.
214 Olde Point Loop, Hampstead, NC, 28443 - PROFESSIONAL REAL ESTATE PHOTOGRAPHY / AERIAL DRONE PHOTOGRAPHY
/An idyllic waterfront bluff graced by beautifully landscaped grounds is the setting for this extraordinary custom crafted home. A boater's Eden, its private dock with lift in deep protected water affords navigability at all tides, while the residence is safely situated out of the flood zone. Panoramic views of the water & exquisite craftsman finishes are hallmarks of this architectural treasure. Rosewood, mahogany & oak interior floors with inlays, coved mahogany crown molding & mahogany wainscoting highlight a casually elegant interior while an expansive deck & screened porch make al fresco entertaining sublime. The masterful chef's kitchen boasts a mahogany barreled ceiling with dual fans, granite counters with tile & glass backsplash, upscale stainless appliances including 5-burner gas range, custom cherry cabinetry and a 200-bottle built in wine cooler. Warmed by a masonry fireplace, the master retreat has a brand new designer bath & French doors to the sunroom with wet bar. 2 additional bedrooms/office, a full tile bath, elegant formal dining, living room with fireplace & a breakfast room complete the main level. Upstairs features a 2nd master suite with lavish bath, a bonus/media room & unfinished heated & cooled attic workshop. Downstairs has a comfy basement media room that opens to a patio with outdoor shower & raised deck with hot tub. Other features include an oversized garage with 3 bays, one a heated & cooled workshop, a 20kw generator, 5-zoned HVAC, whole house sound system, security system and a separate well for the magnificent landscape. With the optional yacht club, 18 hole golf course, pool & tennis, this is the ultimate Carolina coastal forever home with a lifestyle attached!
For the entire tour and more information, please click here.
2114 Deer Island Ln, Wilmington, NC 28405 - PROFESSIONAL REAL ESTATE PHOTOGRAPHY / AERIAL DRONE VIDEOGRAPHY / 3D MATTERPORT
/This beautiful brick home located in the heart of Landfall is the perfect family oasis with 4 bedrooms and 3 full and 2 half baths. Gorgeous Cumaru (Brazilian teak) floors greet you upon entry. Downstairs you will find the spacious master suite with sound resistant walls and elegant en suite bath with claw foot tub and his and hers closets, as well as an electronic multiple head shower. The living room with coffered ceilings and natural gas fireplace overlooks the tranquil yard and opens to the gourmet kitchen which features its own keeping area, a large granite island, 6 burner gas stove with double ovens, pot filler, appliance garage, and walk-in pantry. In addition, you will also find your own butler's pantry, beautiful dining room, home office, and your own wine room with custom wine racks, complete with a custom European iron door tucked under the staircase. Upstairs this home boasts its own dedicated exercise room with a custom ballet bar and mirror and additional 3 bedrooms, as well as a dedicated study area. Enjoy movie nights in the theater room with surround sound, noise insulated walls, and a custom walnut bar and wet bar. Wind down your evenings together playing games and watching the spectacular sunsets in the enormous finished room over the garage. Spend your summer afternoons playing outdoor games on the spacious pool deck or relaxing by the 40x16 salt water pool with your own hot tub complete with waterfall spillover, while enjoying the views and serenity of one of Landfall's largest wooded conservation lots and gorgeous evening sunsets over the Pines #8 green. Additional features also include elevator shaft that can be finished to allow entry from the garage or as extra storage space, central vac, external generator connection switch, encapsulated crawl space, 2x6 construction, engineered subfloor, natural gas tankless water heater, surround sound in theater room, kitchen, master bath, living room, and back patio, security system, and large floored attic space. Don't let this exquisite homes pass you by!
For the entire tour and more information, please click here.
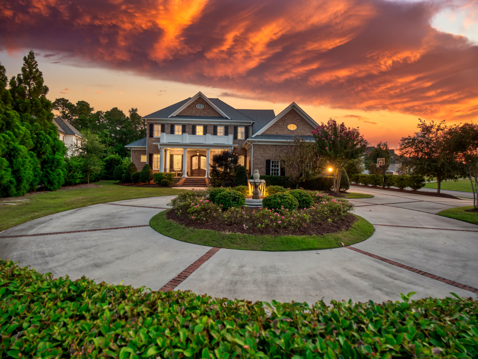
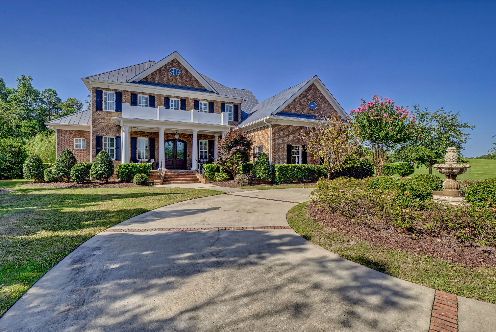
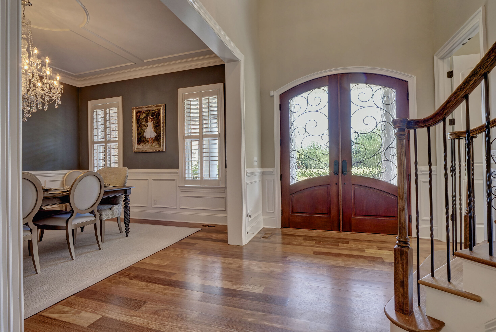
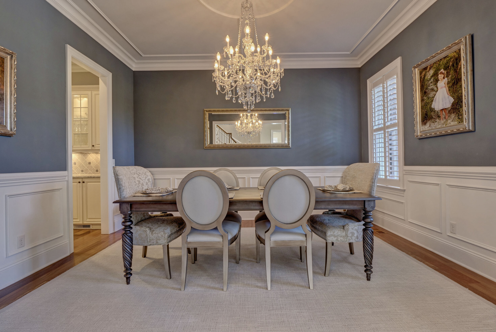
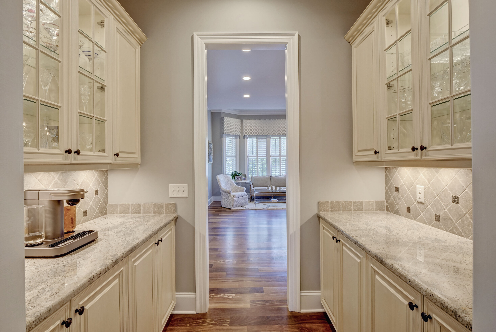
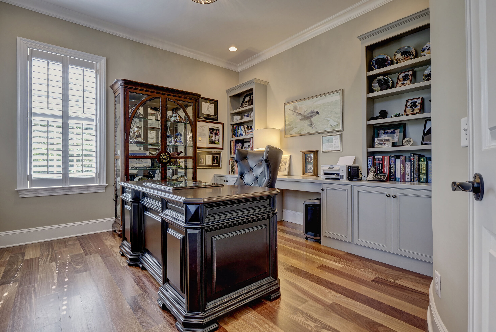
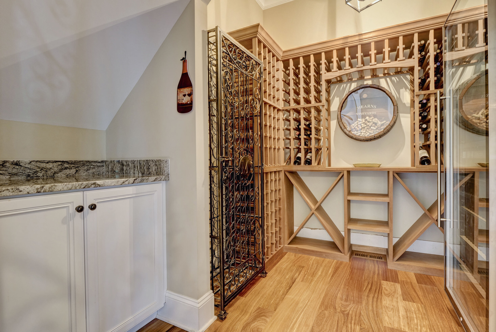
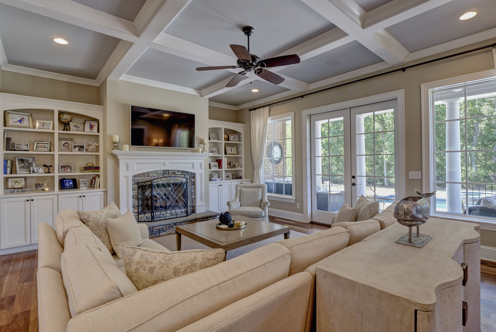

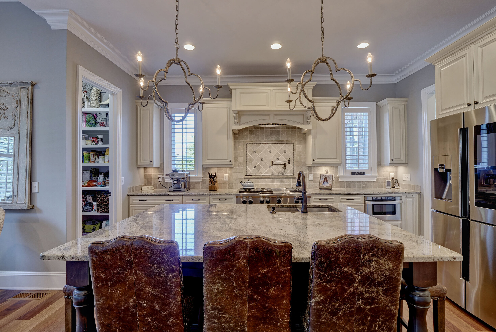
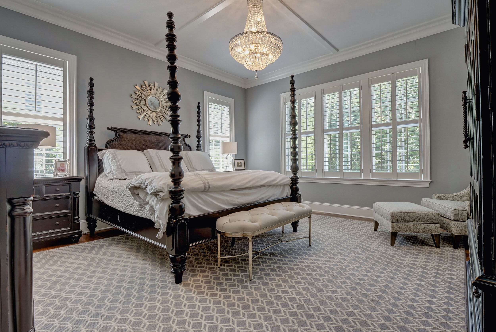
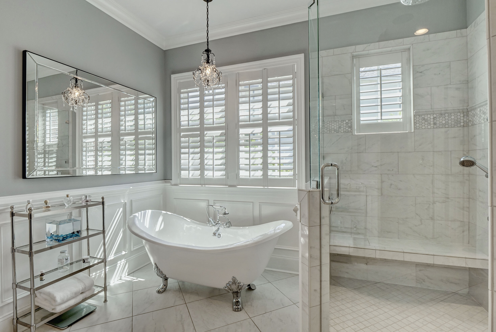
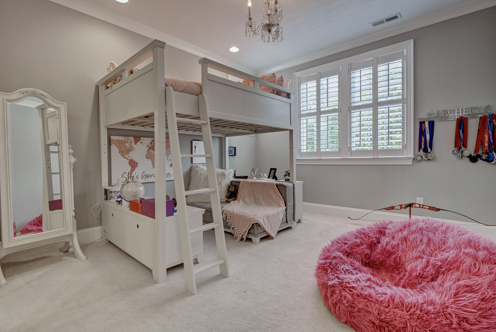
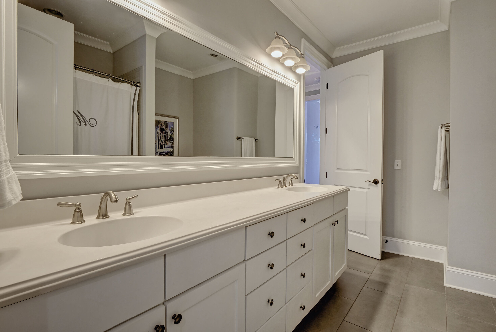
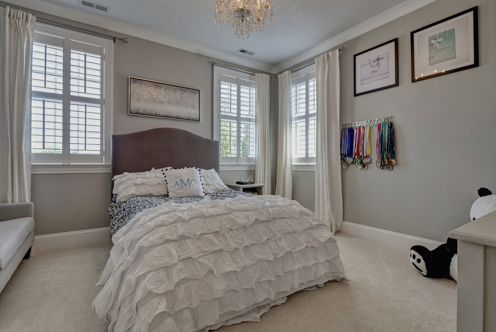
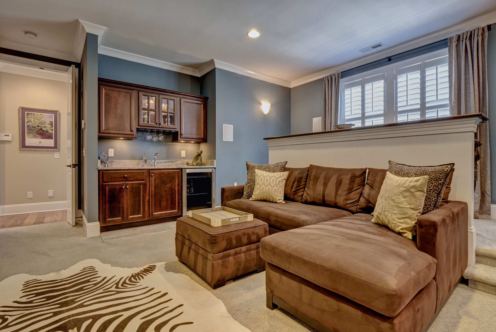
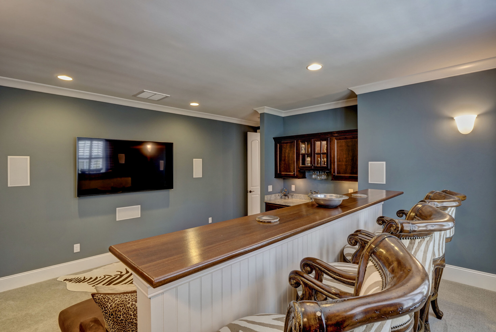


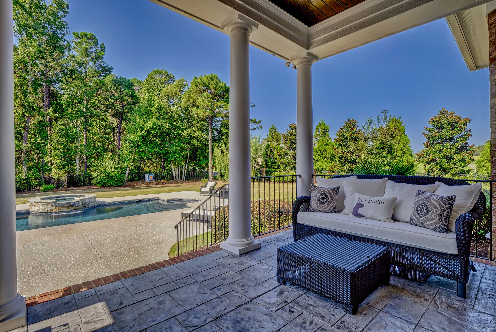
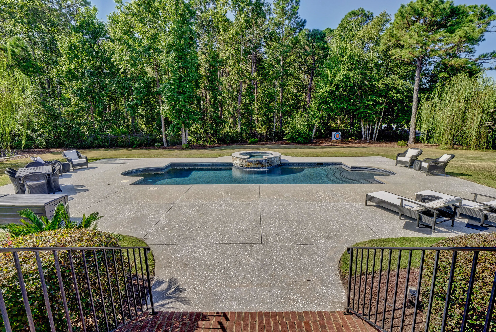

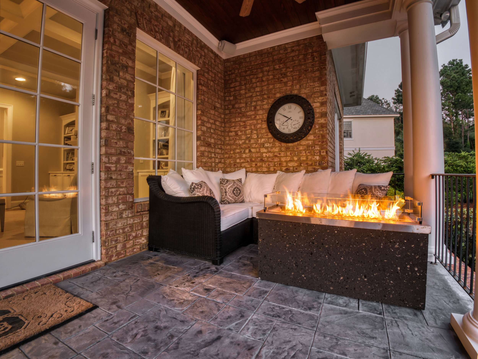
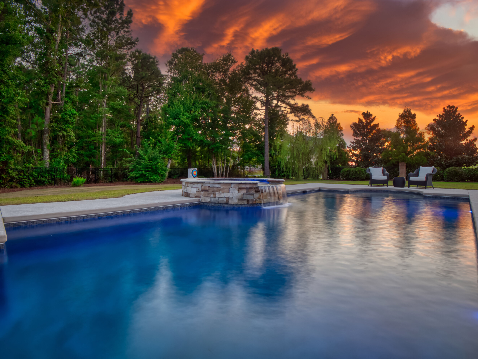

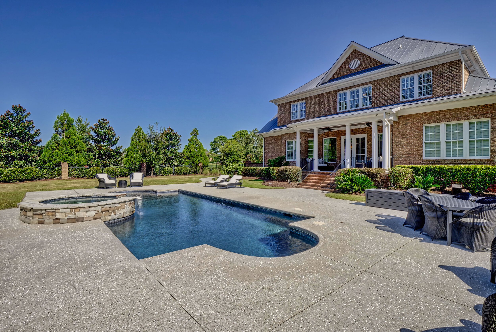
617 Trails End Rd, Wilmington, NC, 28409 - PROFESSIONAL REAL ESTATE PHOTOGRAPHY / AERIAL VIDEOGRAPHY / 3D MATTERPORT VIRTUAL TOUR
/Uniquely beautiful Oasis nestled within a canopy of live oak trees along the Intracoastal Waterway where the eye may stretch between navigation beacons north to Wrightsville Beach and south as far as Carolina Beach inlet. The completely overhauled, three story dwelling is a mix of seacoast Nantucket and Low Country elements that were blended to create a fresh look. Outdoor living spaces include a Charleston style courtyard that showcases the magnificent landscaping as well as view of the Carolina Masonboro Island and the Atlantic Ocean. The home features a private dock with gazebo and two boat slops, a large detached two car garage, gourmet kitchen with open floor plan to dining and family room, gas fireplace, penthouse master suite with large walk in shower and master closet, tile backsplash in kitchen in bathrooms, pine floors. In addition, it is equipped with a full house generator, and irrigation system. Home was featured in the October 2014 issue of Wrightsville Beach Magazine.
For the entire tour and more information, please click here.
4122 Appleton Way, Wilmington, NC 28412 - PROFESSIONAL REAL ESTATE PHOTOGRAPHY / 3D MATTERPORT VIRTUAL TOUR
/Fantastic opportunity to live in an Architect's home! This Modernist Masterpiece was designed and built by Architect Don Whitten for his growing family. Nestled in a large wooded homesite adjacent to Barnard's Creek, the Philippine Mahogany-sided home fits into its natural environment as if it grew up in that very location with the trees that surround it. The home is oriented and open towards the creek and the wildlife that inhabit it, offering complete privacy from the street and neighbors. Once inside, all rooms and views are focused to the serene natural areas of the creek and the daily sunsets behind it. Expansive decks across the back create additional outdoor living and entertaining space for year-round enjoyment. The layout of the home is artistic, functional and spacious. The main living areas are open with Brazilian cherry floors throughout, vaulted ceilings and expansive glass doors overlooking the creek. The kitchen features stainless appliances, granite tops, breakfast bar and built-in desk. There is an elegant Master Suite with his & her closets, master bath and a balcony. 2 other bedrooms, a loft and laundry room are upstairs. There is a separate, unique guest or mother-in-law suite with full bath that can also be used as an income-producing Airbnb or home office. On the ground level, there is a separate 427-sf all-purpose room that could be a bedroom, studio, office or rec room. Finally, the detached workshop/gym/studio structure compliments the architecture of the home. Barnard's Creek offers access by boat to the Cape Fear River. This is a unique opportunity to live in a custom home which is guaranteed to increase your quality of life and offer you enjoyment and serenity every day!! The 2476-sf of heated space includes the 322-sf detached finished guest suite on the main level.
For the entire tour and more information, please click here.
409 Dungannon Blvd, Wilmington, NC 28403 - PROFESSIONAL REAL ESTATE PHOTOGRAPHY / 3D MATTERPORT VIRTUAL TOUR
/
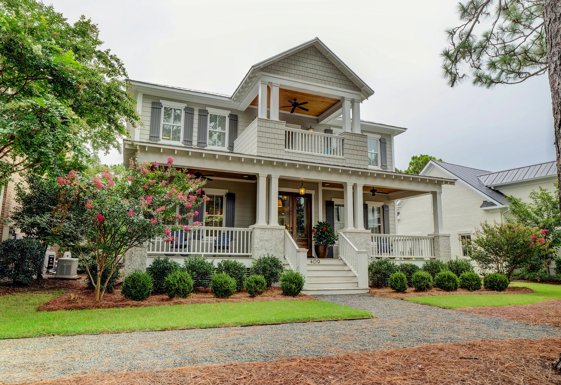
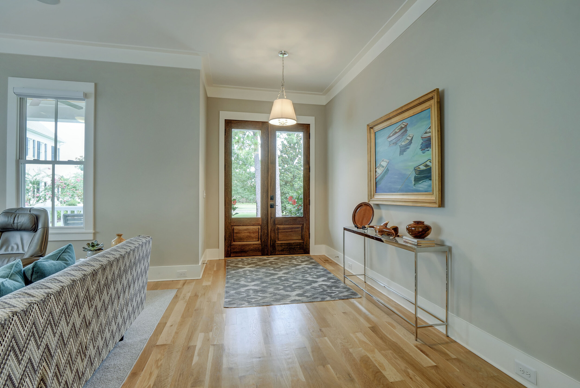
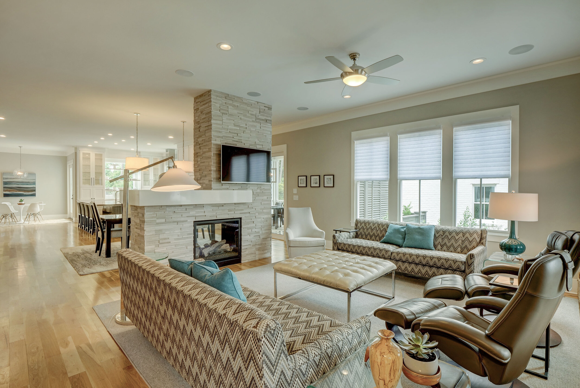


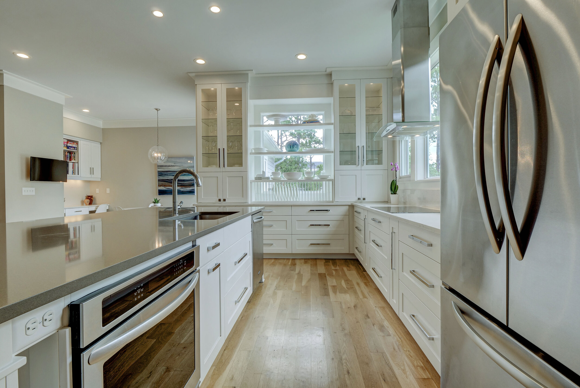
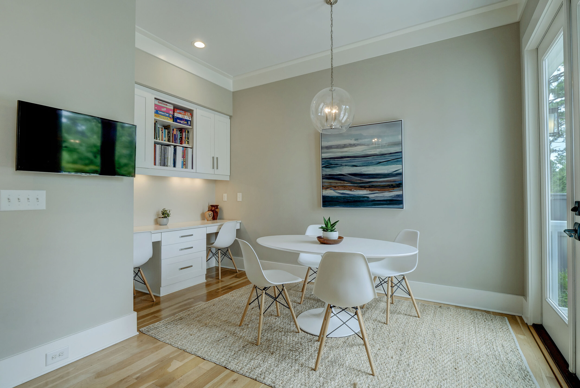
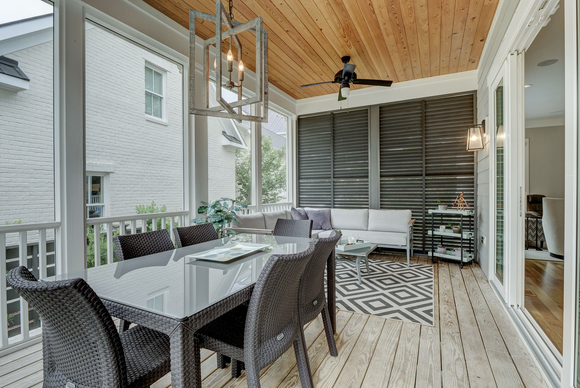
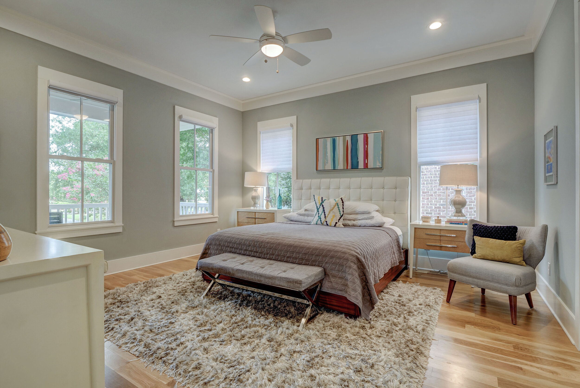
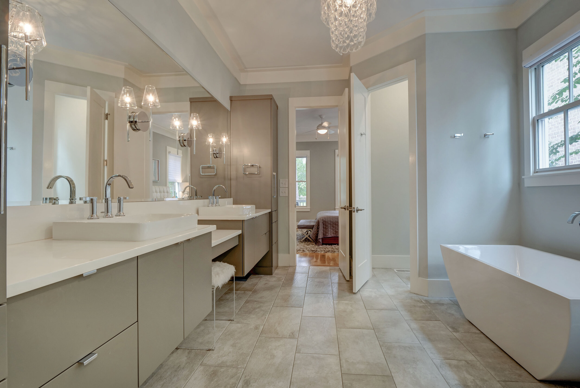
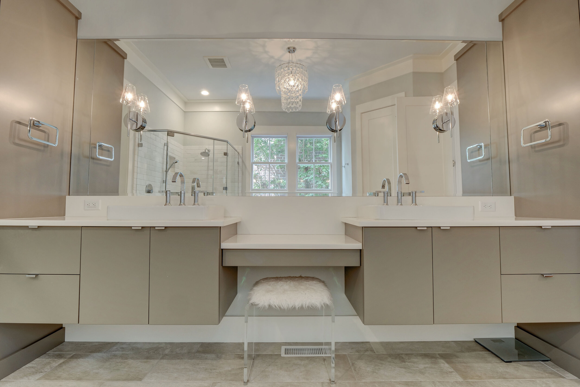
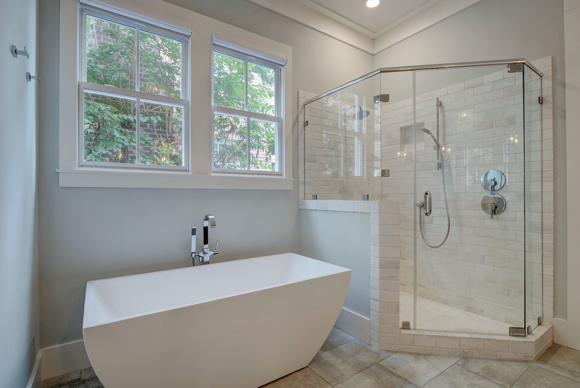

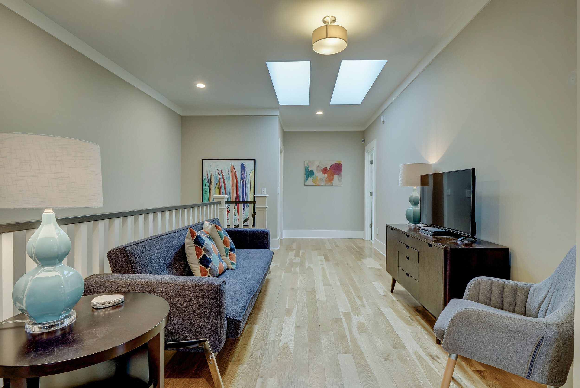
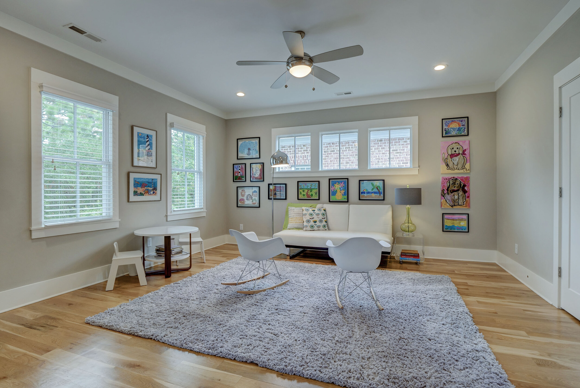
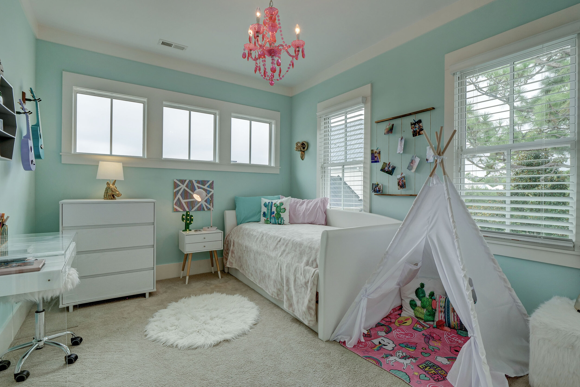
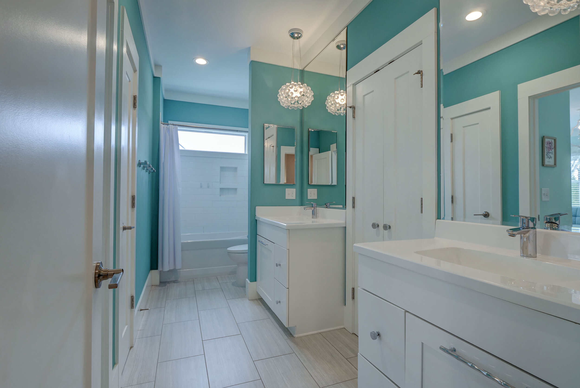
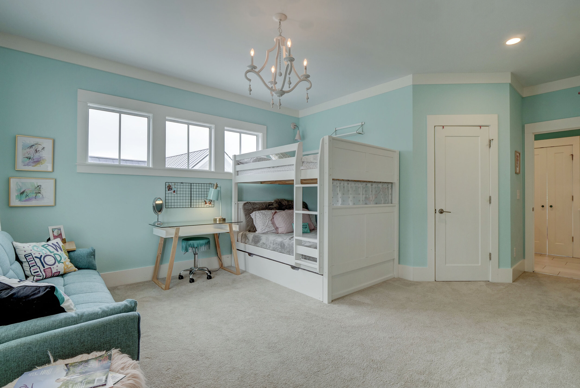

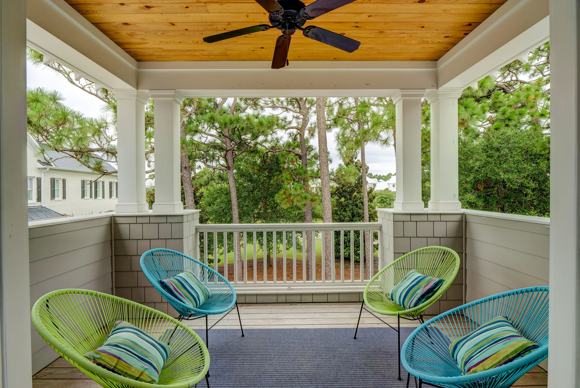
Step into this stunning, coastal modern custom build by Tony Ivey, on one of the best lots in Autumn Hall! This home boasts a massive downstairs living area with a gorgeous white, modern kitchen with huge island and quartz counter-tops, open to the dining and family room, divided by only a custom designed two-sided gas fireplace. The downstairs master suite includes a bathroom with beautiful modern cabinetry, free-standing soaking tub, large walk-in marble tile shower, and modern lighting, with a spacious custom closet leading to the large laundry room and mudroom. The upstairs has 3 additional bedrooms, with bathrooms, as well as another large family room and balcony overlooking the expansive, wooded front yard. Step outside and enjoy the outdoor shower, a fenced backyard, and porches all around, including a back deck and spacious screened in porch for hanging out with friends and additional dining while entertaining. This lovely, side-walk community offers abundant amenities, including the community pool and grill area, parks, and a pond. Autumn Hall is located just off of the Cross City Trail, less than 5 minutes from Wilmington's premier shopping and restaurants, and approximately 10 minutes from Wrightsville Beach and downtown Wilmington. Don't miss this opportunity to view this amazing property, and start living your dream lifestyle today!
For the entire tour and more information, please click here.
4122 Appleton Way, Wilmington, NC 28412 - PROFESSIONAL REAL ESTATE PHOTOGRAPHY / AERIAL DRONE PHOTOGRAPHY / 3D MATTERPORT VIRTUAL TOUR
/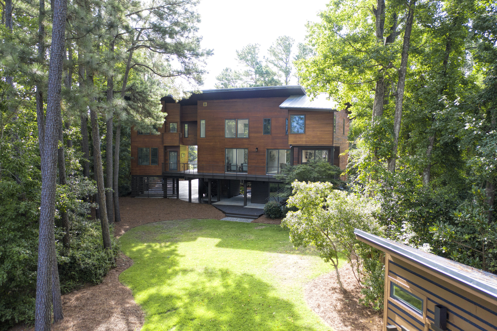
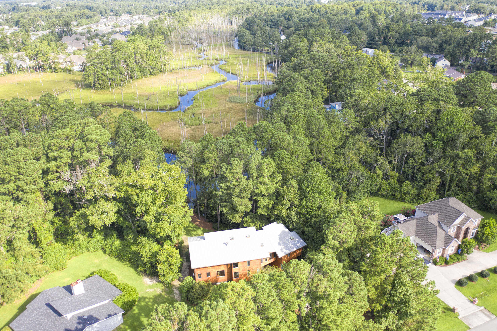
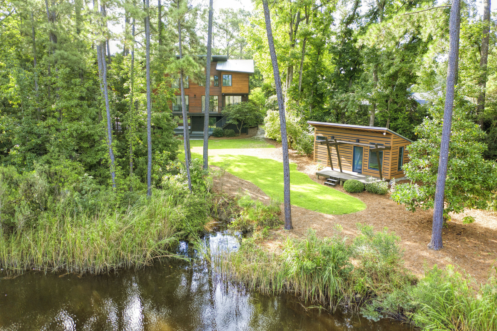
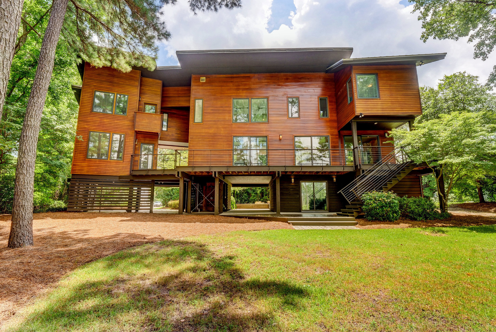
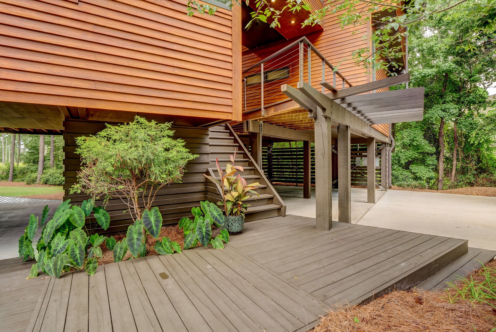
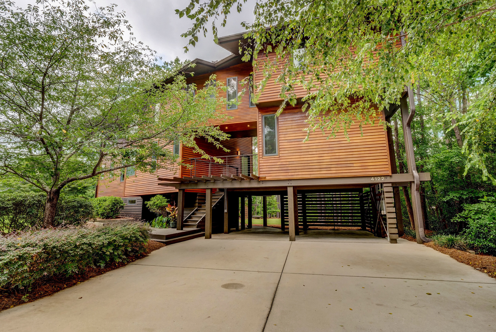
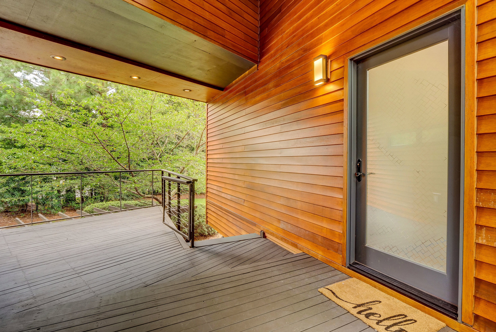
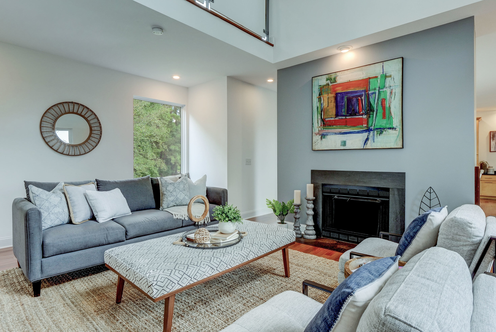
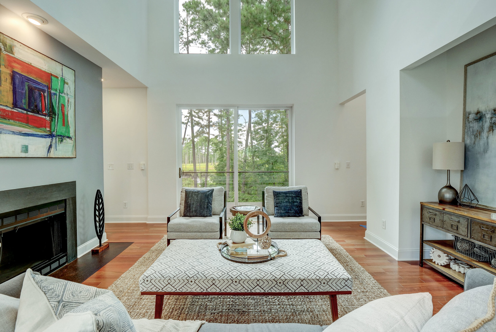
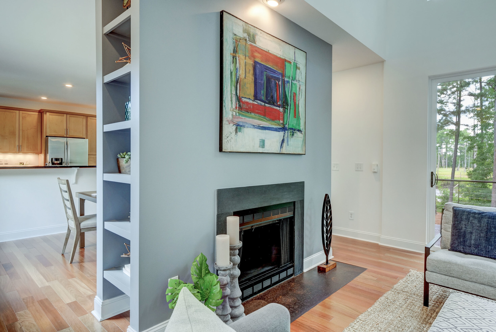
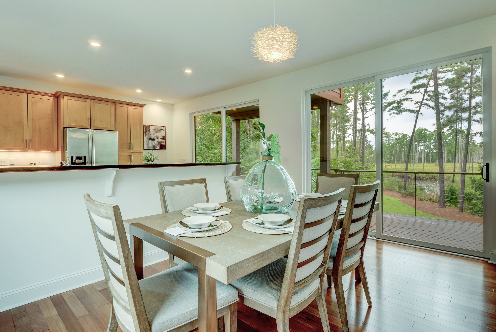
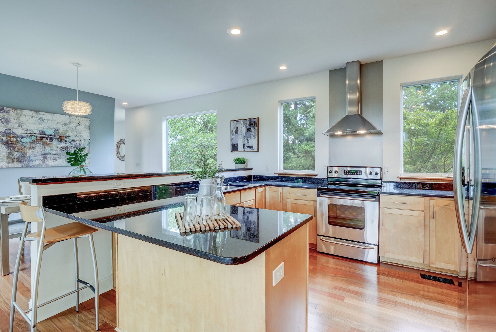
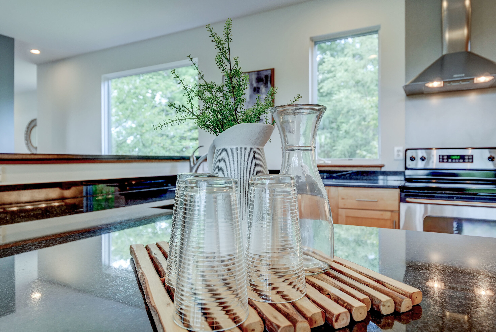
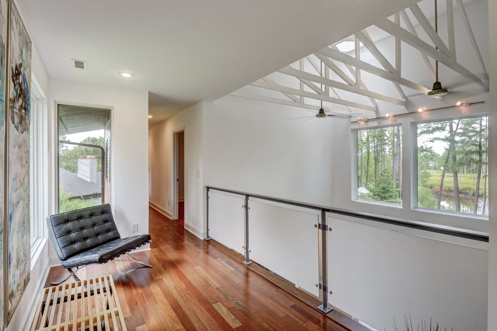

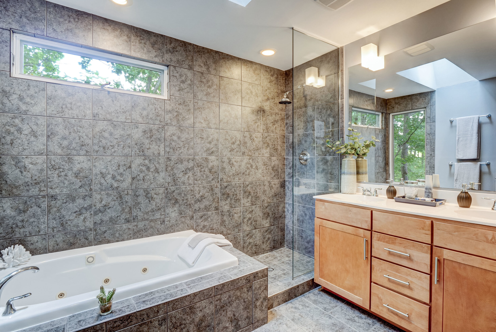
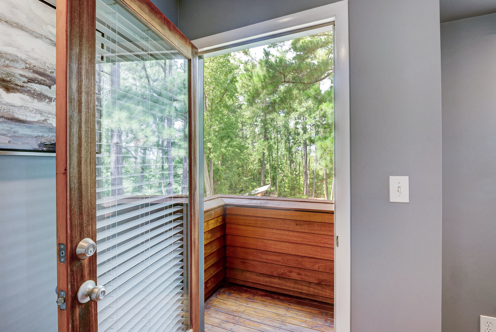
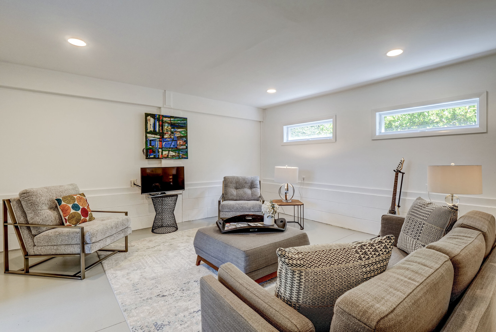
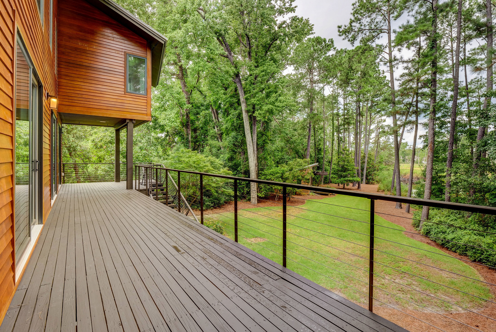
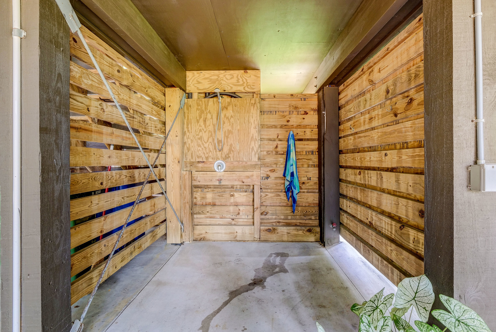
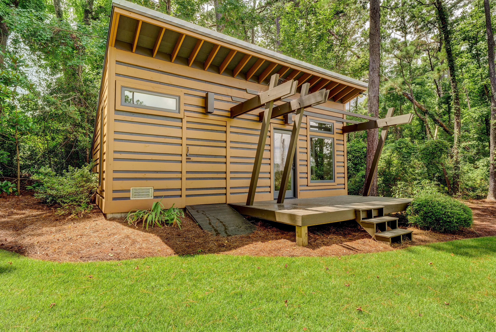
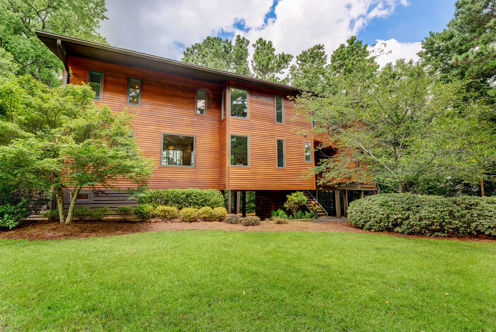
Fantastic opportunity to live in an Architect's home! This Modernist Masterpiece was designed and built by Architect Don Whitten for his growing family. Nestled in a large wooded homesite adjacent to Barnard's Creek, the Philippine Mahogany-sided home fits into its natural environment as if it grew up in that very location with the trees that surround it. The home is oriented and open towards the creek and the wildlife that inhabit it, offering complete privacy from the street and neighbors. Once inside, all rooms and views are focused to the serene natural areas of the creek and the daily sunsets behind it. Expansive decks across the back create additional outdoor living and entertaining space for year-round enjoyment. The layout of the home is artistic, functional and spacious. The main living areas are open with Brazilian cherry floors throughout, vaulted ceilings and expansive glass doors overlooking the creek. The kitchen features stainless appliances, granite tops, breakfast bar and built-in desk. There is an elegant Master Suite with his & her closets, master bath and a balcony. 2 other bedrooms, a loft and laundry room are upstairs. There is a separate, unique guest or mother-in-law suite with full bath that can also be used as an income-producing Airbnb or home office. On the ground level, there is a separate 427-sf all-purpose room that could be a bedroom, studio, office or rec room. Finally, the detached workshop/gym/studio structure compliments the architecture of the home. Barnard's Creek offers access by boat to the Cape Fear River. This is a unique opportunity to live in a custom home which is guaranteed to increase your quality of life and offer you enjoyment and serenity every day!! The 2476-sf of heated space includes the 322-sf detached finished guest suite on the main level.
For the entire tour and more information, please click here.
904 Grand Bahama Dr, Carolina Beach, NC 28428 - PROFESSIONAL REAL ESTATE PHOTOGRAPHY / AERIAL DRONE VIDEO / 3D MATTERPORT VIRTUAL TOUR
/This beautiful 4-BR, 3-BA waterfront home is truly exceptional! Located on the canal in the lovely community of Federal Point Yacht Club and Marina, with 82-ft of direct waterfront, it offers panoramic views of the canal & ocean; direct access to the ICW, Carolina Beach Inlet, and Cape Fear River; & conveys with a 34-ft boat slip only steps from your back door! The reverse floor plan home offers plenty of space for family and friends, and views from most every room in the house! Relax & unwind in the waterfront living room with gas-log fireplace, or entertain in the dining area with a wall of windows overlooking the canal. The gourmet kitchen features granite countertops, custom cabinetry, a large breakfast bar, center island, & pantry. Savor quiet evenings on the covered porch off the main living area, or enjoy sunset cocktails and dinner on the fabulous rooftop deck while taking in the sights and sounds of canal-front living. Hop on your boat and take a ride to Masonboro Island for a day at the beach, then retire to the gorgeous master suite, with its unbelievable views, private porch, and luxury en-suite bath, featuring a custom tile & glass shower; jetted tub; granite-top, vessel-sink vanity; & 2 walk-in closets. All 3 guest BRs also have amazing canal views. There is a wonderful top-level ''Crow's Nest'' room boasting 180-degree views; & the ground level features an oversized 2-car garage (with room for a golf cart as well), a huge separate storage room area, & access to the back deck, fenced backyard, and outdoor shower. There are too many additional amenities to list here (please see the attached Features Brochure), but include a residential elevator, fiber cement siding, high-impact hurricane windows, gutters/downspouts, & hardwood/tile floors throughout. Federal Point offers a community pool, clubhouse, and marina. Centrally located and close to all downtown Carolina Beach amenities, this oasis is a rare opportunity, offering the best in waterfront living.
For the entire tour and more information, please click here.
200 Lindy Ln, Wrightsville Beach, NC 28480 - PROFESSIONAL REAL ESTATE PHOTOGRAPHY / AERIAL DRONE PHOTOGRAPHY / 3D MATTERPORT VIRTUAL TOUR
/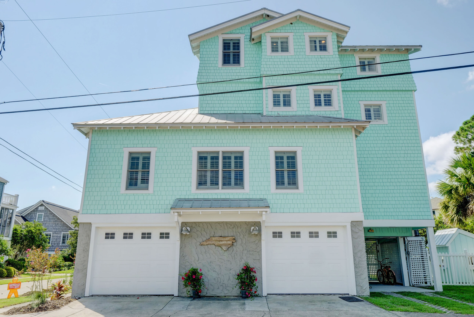
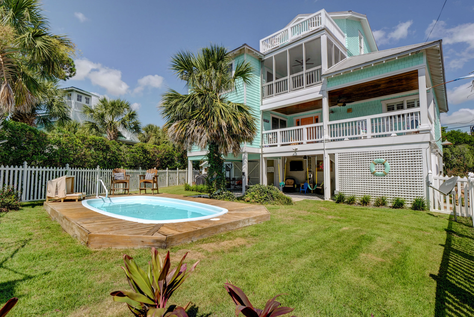
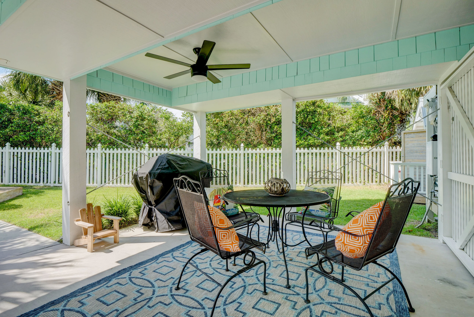
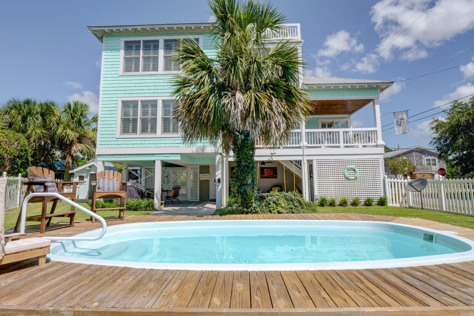
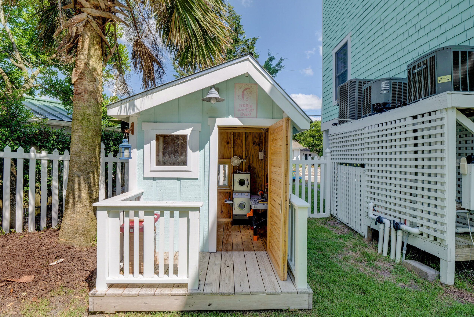
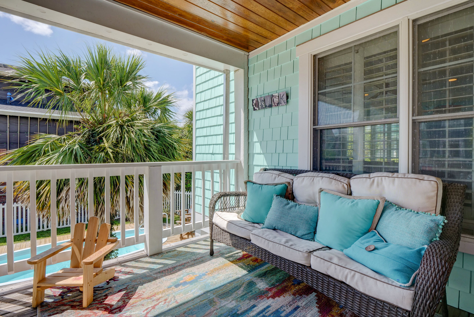
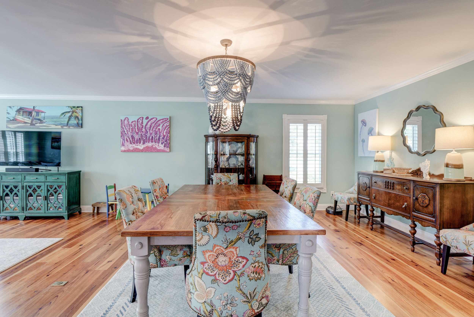
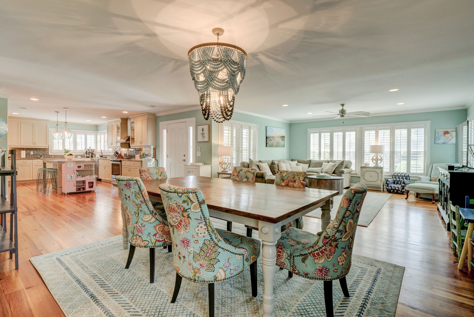

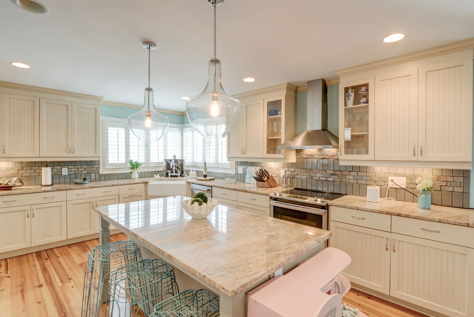
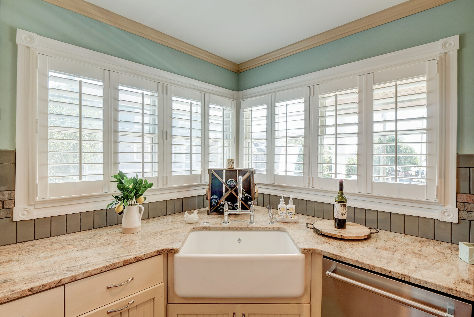
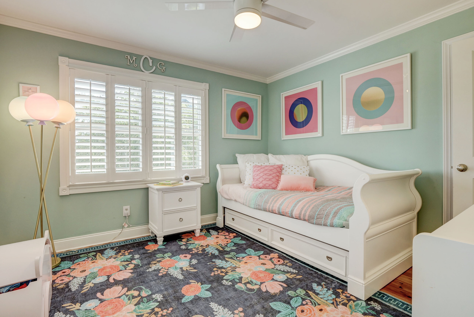
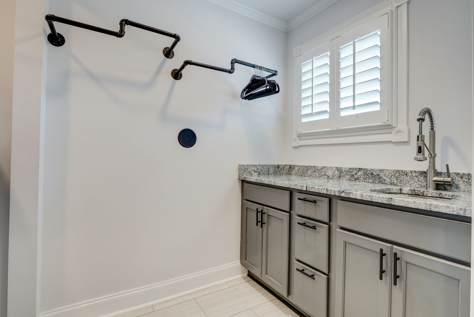
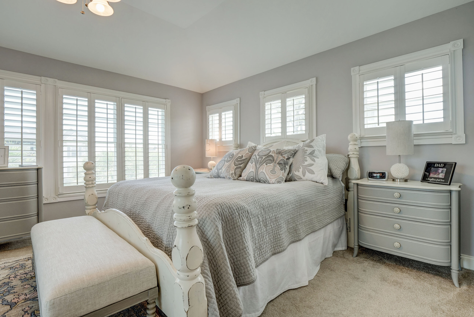
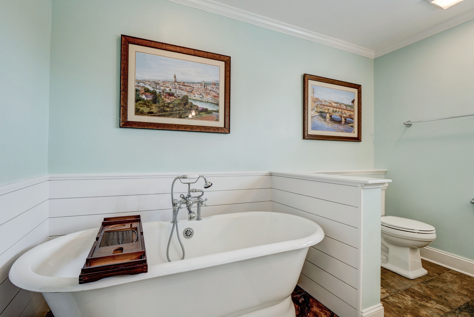
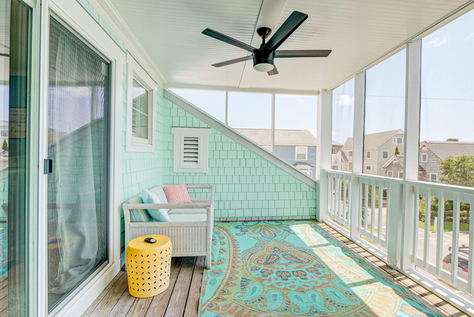
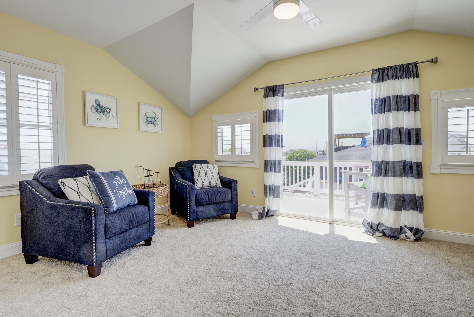
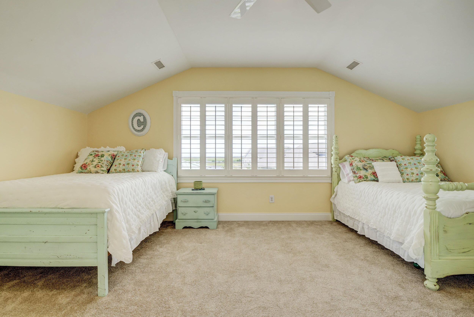
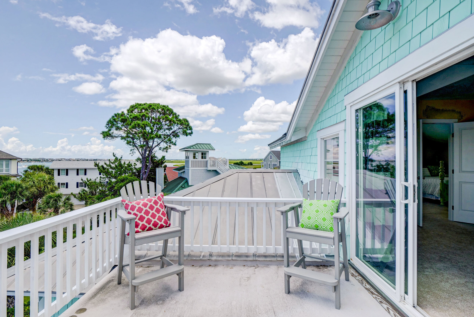
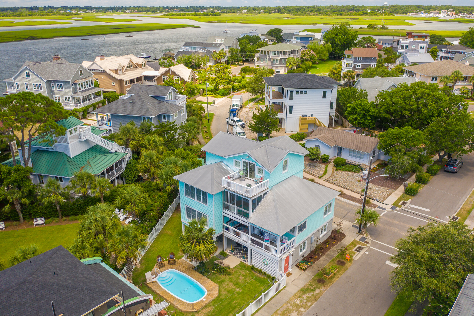
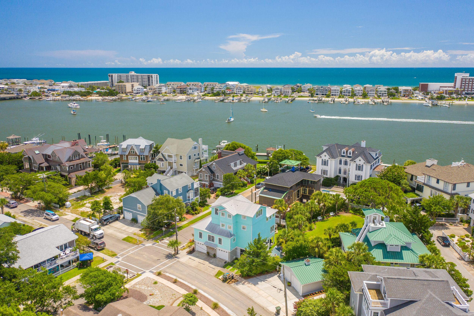
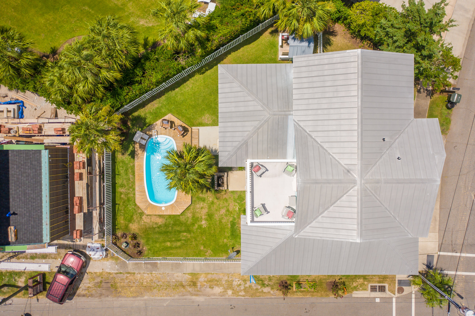
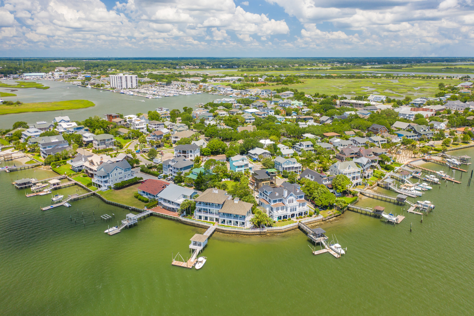
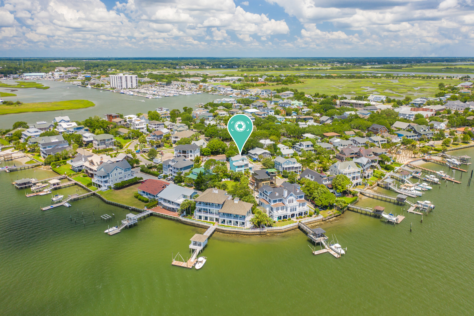
Recently updated cottage home on corner lot located within the desirable South Harbor Island community. The home offers multiple decks, with great views of Banks Channel and the Harbor Island skyline. Some of the unique features of this property include the timeless architecture along with durability. From the Cedar shakes to the standing seam metal roof, covered decks, fenced yard, plantation shutters, two garage spaces, new master bath/shower, pine floors, open floor plan and an abundance of natural light through all the windows and doors. Great for entertaining with large back yard and your own private splash pool! Come and see what South Harbor Island life has to offer. The beach without all the hustle and bustle. 3 Water front parks ready for your kayaks, and paddle boards.
For the entire tour and more information, please click here.
1900 Summer Sands Pl, Wilmington, NC 28405 - PROFESSIONAL REAL ESTATE PHOTOGRAPY / 3D MATTERPORT VIRTUAL TOUR / TWILIGHT PHOTOGRAPHY
/1900 Summer Sands Place - Twilight Photography
Exceptional French chateau-style Landfall Residence with over 6,000 Square Feet on a manicured oversized lot. Details abound with curved wrought iron balconies and a grand foyer entrance. Whether entertaining friends or relaxing by the large saltwater heated pool and spa, this home has so much to offer. Boasting 5 Bedrooms and 5.5 Baths, with 10' ceilings on the main floor and 9' ceiling on the second, large living room with gas fireplace and views of the pool, an extra large bonus room with 4 built-in bunk beds (mattresses included), gourmet kitchen with stainless Thermador appliances and oversized island, built in Miele coffee/espresso maker, butler's pantry with wet bar, wine cooler and extra dishwasher, a grand formal dining room with built-ins, Den with fireplace and built-ins, oversized 4 car garage (with a lift for an additional space and new epoxy flooring in 2020), large master bedroom with private porch and a walk-in closet with custom built-ins, 2nd first level master bedroom with separate entrance and washer and dryer hook up, perfect for a mother-n-law suite, Wifi access points throughout, and a whole house generator on natural gas, you will never have to leave. Meticulously kept and ready to move in. Landfall Country Club is one of the most desirable country clubs in the area and offers different levels of membership. Landfall has 45 holes of championship golf designed by Pete Dye and Jack Nicklaus, 13 year-round lighted courts (both soft and hard), 4 lighted pickle courts, a fully stocked pro shop, 2 clubhouses, a large pool and kids playground, soccer field, basketball courts, state-of-the art fitness center and multiple dining options.
For the entire tour and more information, please click here.
1325 Hydrangea Ct, Leland, NC 28451 - PROFESSIONAL REAL ESTATE PHOTOGRAPHY / TWILIGHT PHOTOGRAPHY / 3D MATTERPORT VIRTUAL TOUR
/1325 Hydrangea Court



