815 S Green Tee Rd, Hampstead, NC 28443 - PROFESSIONAL REAL ESTATE PHOTOGRAPHY / 3D MATTERPORT VIRTUAL TOUR
/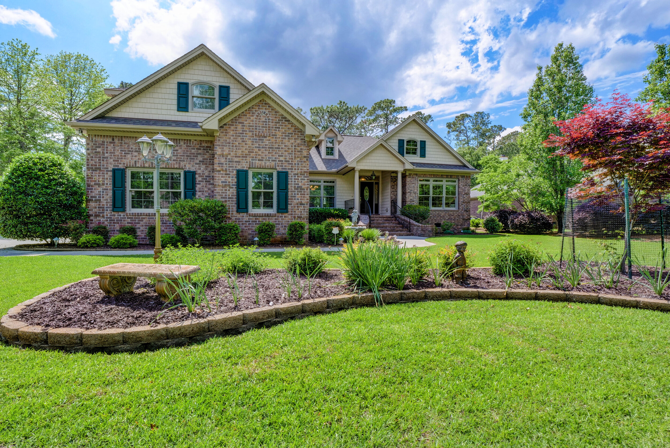
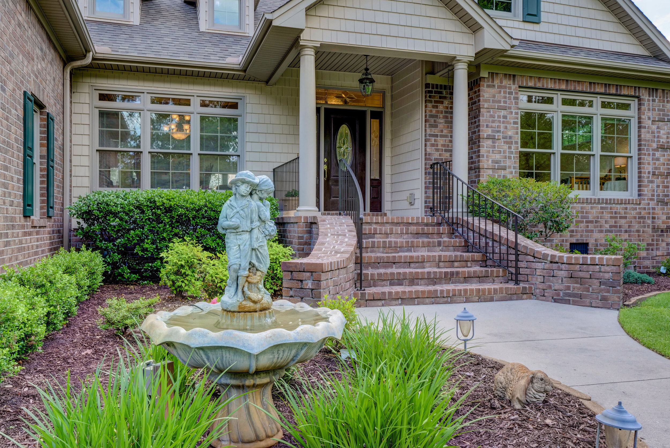
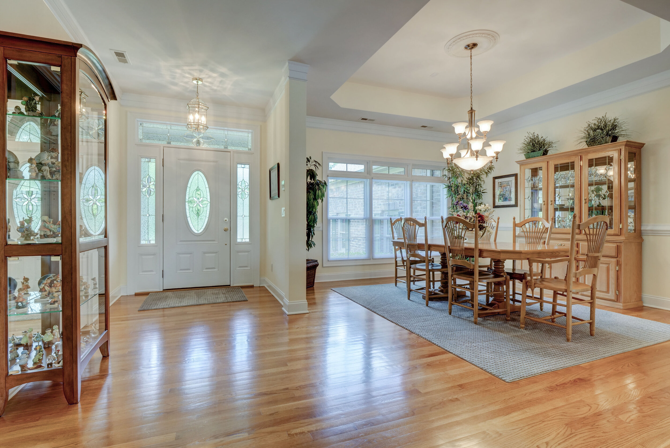
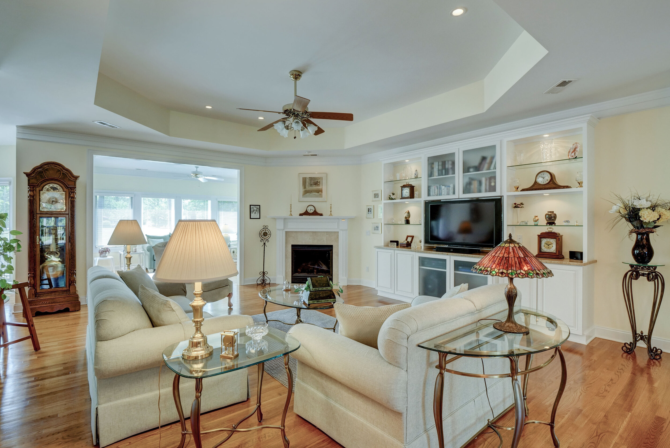
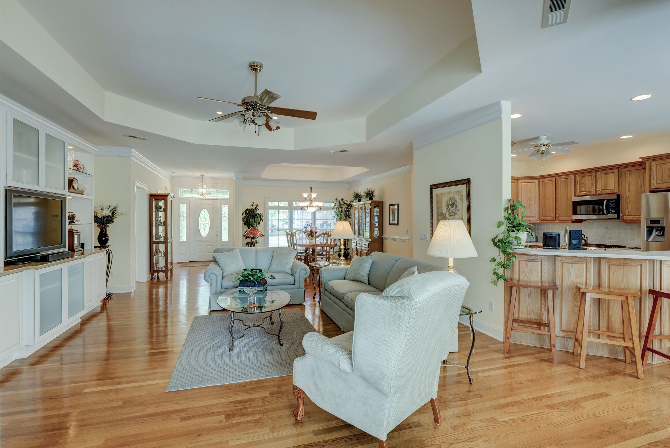

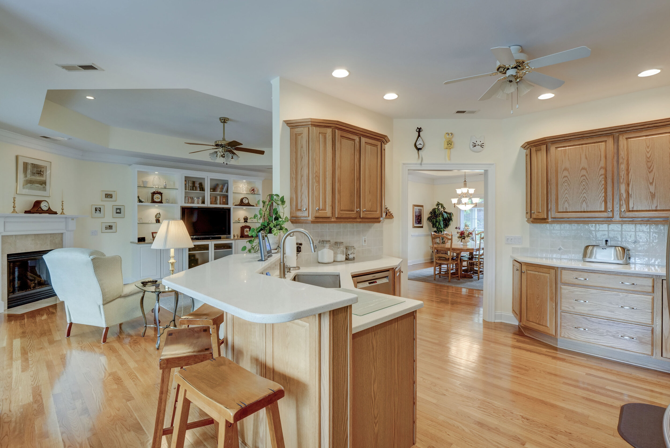

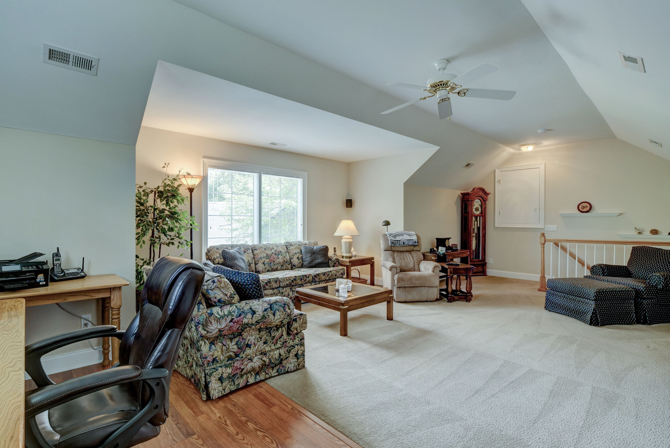
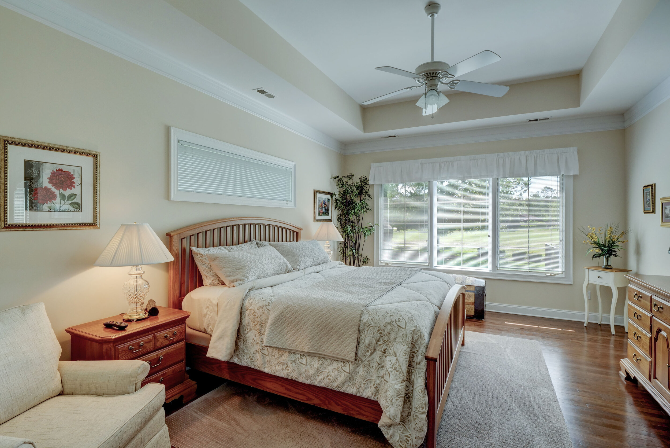
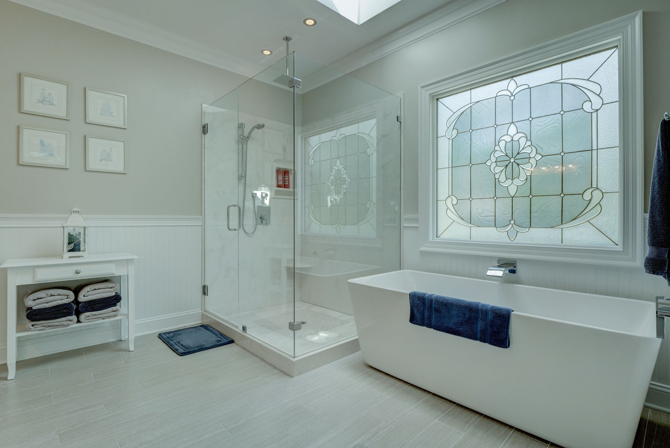

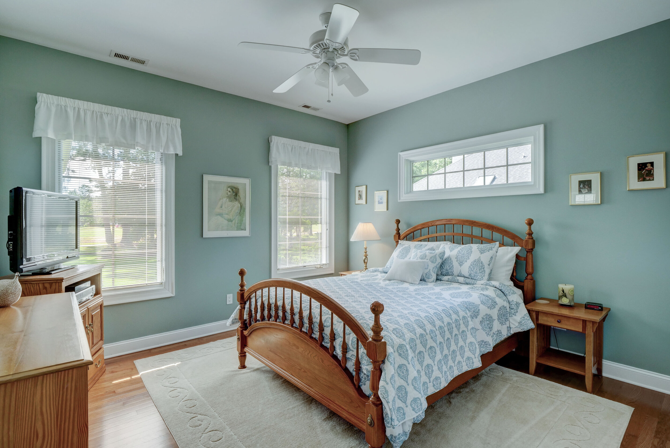
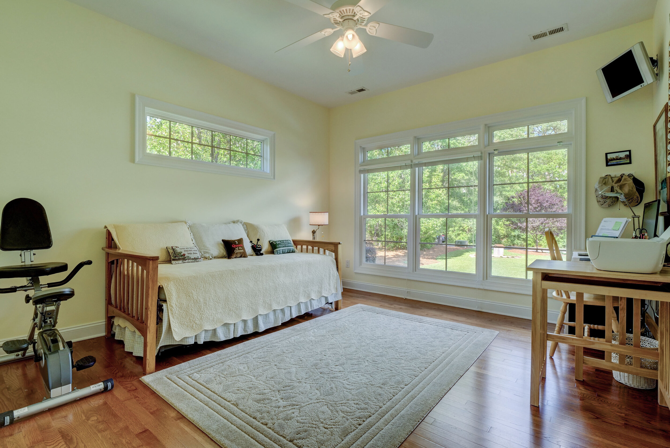


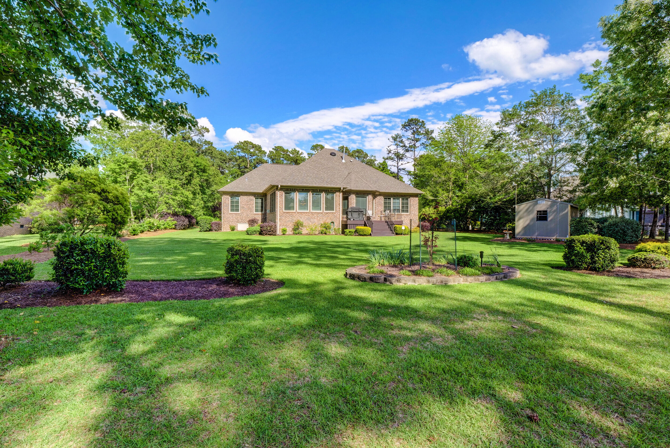
815 S Green Tee Rd, Hampstead, NC, 28443, USA.
118 S 4th St, Wilmington, NC, 28401, USA.
5 Cedar Island, Wilmington, NC, 28409, USA.
351 River Wynd Dr, Shallotte, NC, 28470, USA.
410 Forest Hills Dr, Wilmington, NC, 28403.
5093 Stoney Point Dr, Leland, NC, 28451, USA.
192 Seashore Dr, North Topsail Beach, NC, 28460, USA.
715 N Anderson Blvd, Holly Ridge, NC, 28445, USA.
7338 Cotesworth Drive, Wilmington, NC, 28405.
801 Meherrin Ln, Wilmington, NC, 28403, USA.
Matterport 3D Showcase
209 Oak Outlook Way North, Carolina Beach, NC.
Matterport 3D Showcase
1608 Dye Pl, Wilmington, NC, 28405, USA.

274 Beach Rd. N, Wilmington, NC, 28411.
2613 N Lumina Ave.
Breathtaking vessel, which holds four cabins, three full bathrooms, spacious common areas and sparkling amenities, touches and accents.
367 Old Point Loop, Hampstead, NC.

Copyright © 2024, Unique Media & Design. All rights reserved worldwide. For license or stock requests please see contact info below.
Need to contact us? Give is a call at (910) 526-7926 or drop us an email.