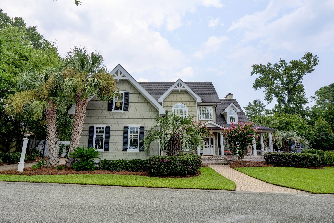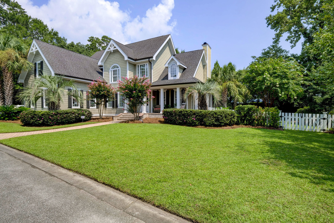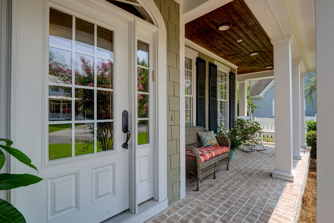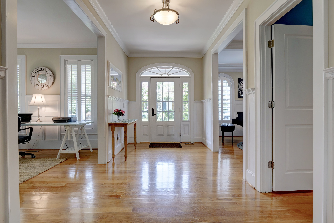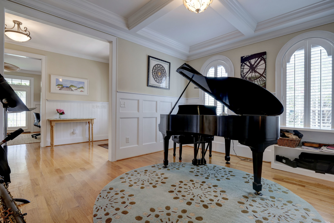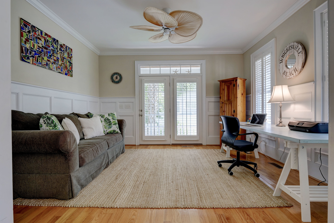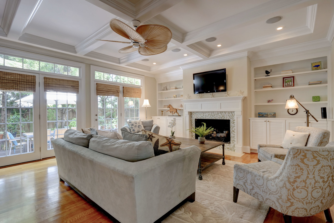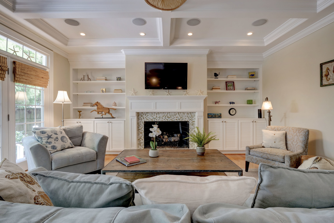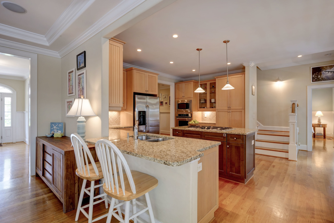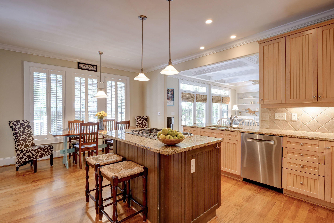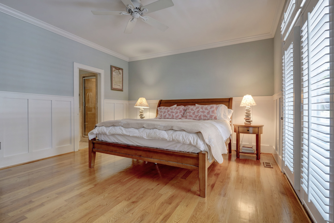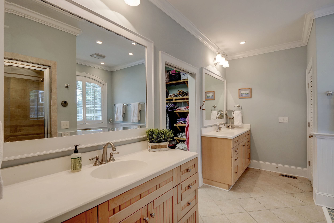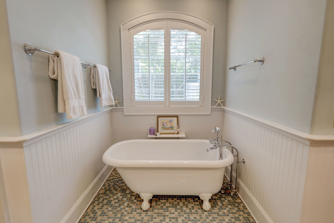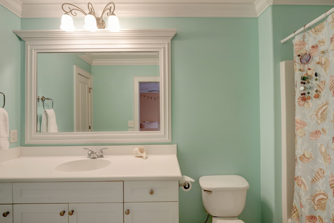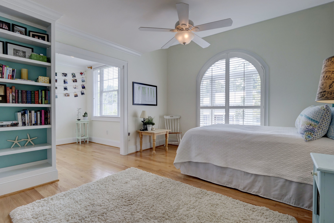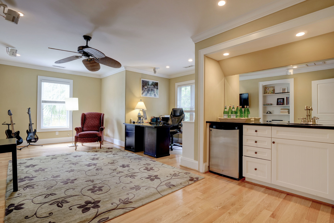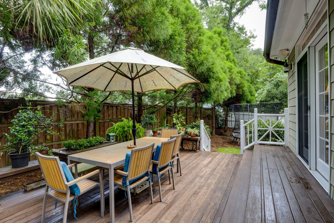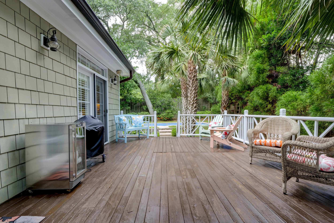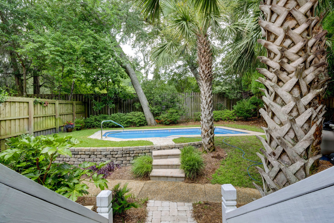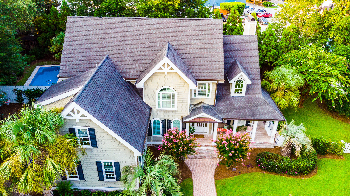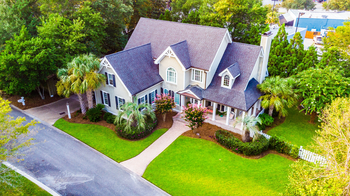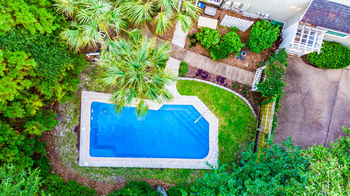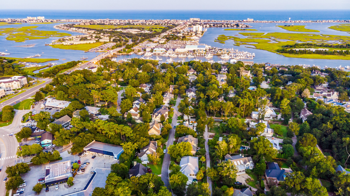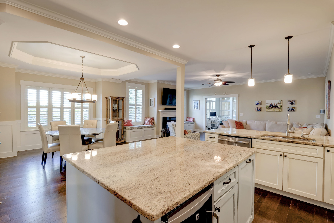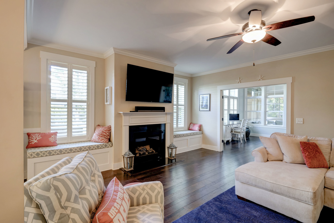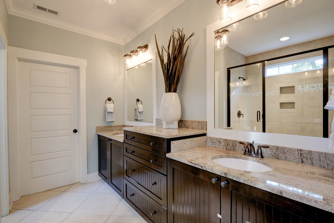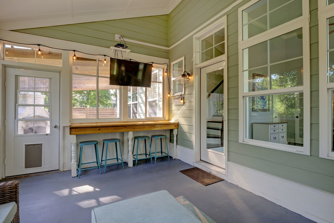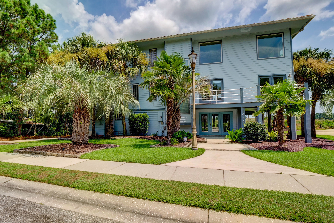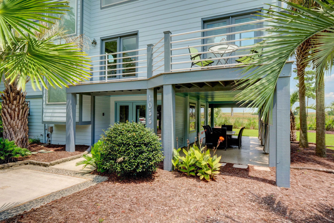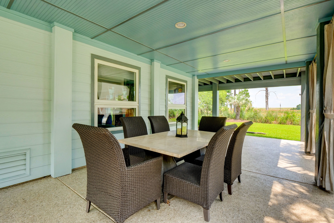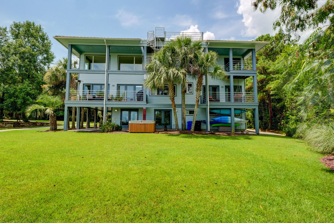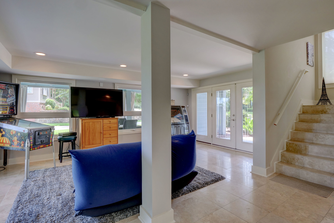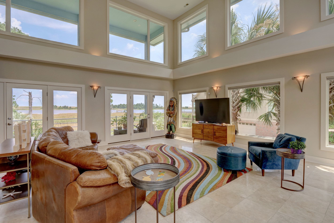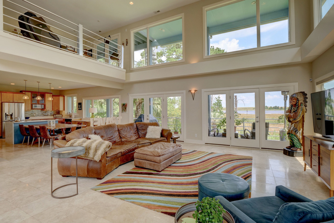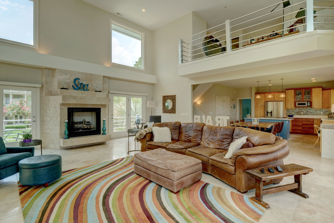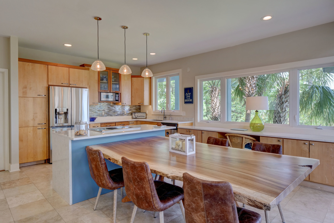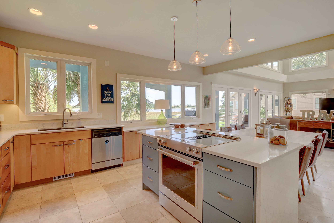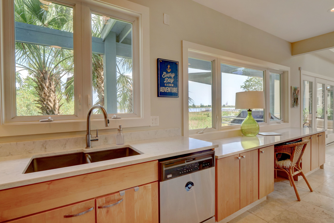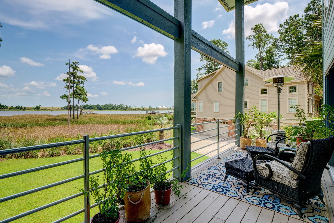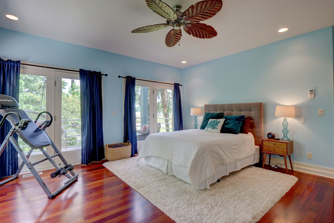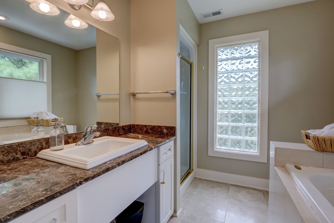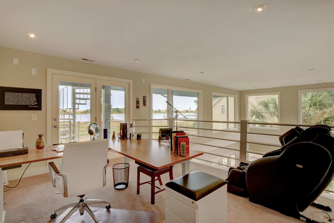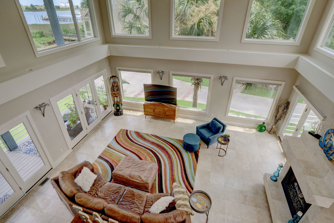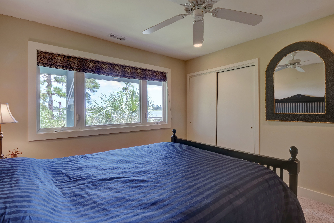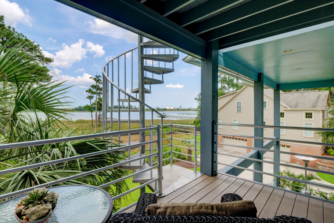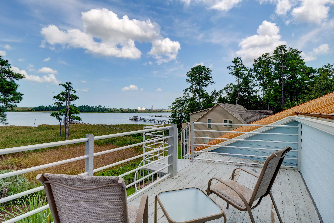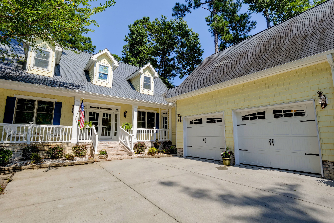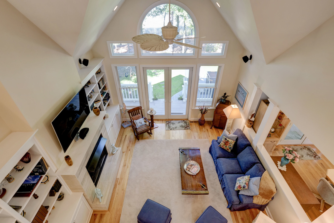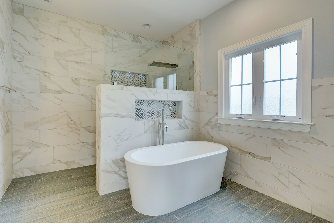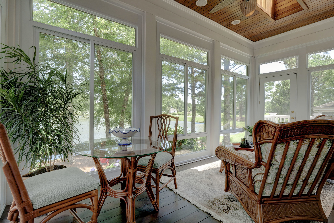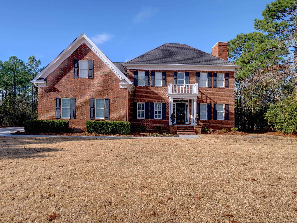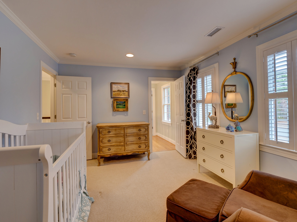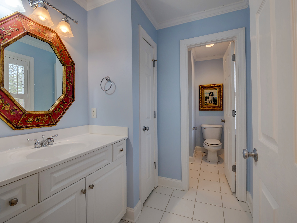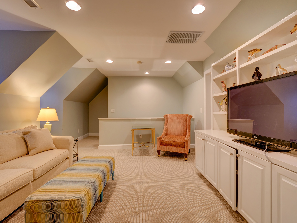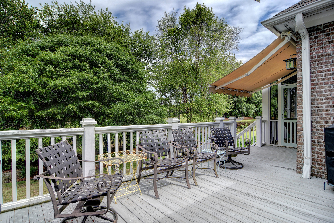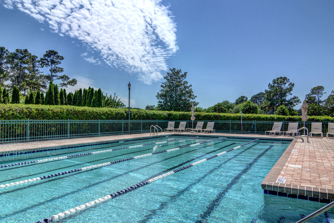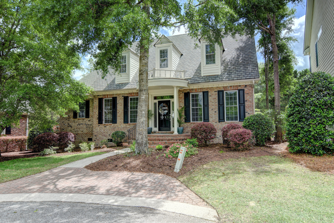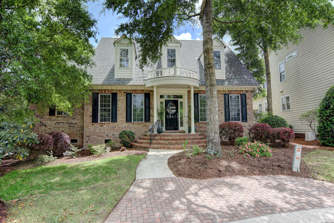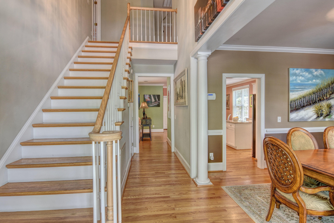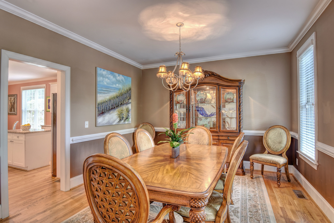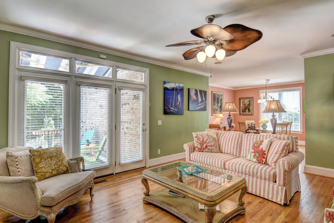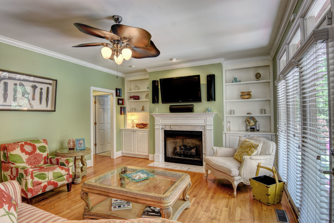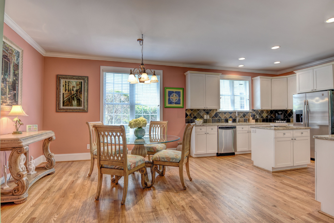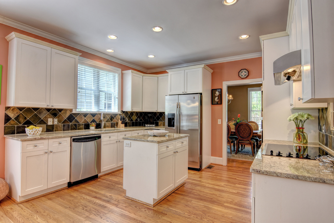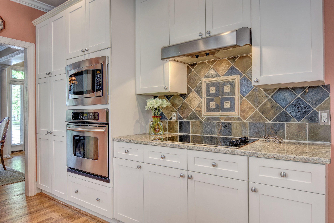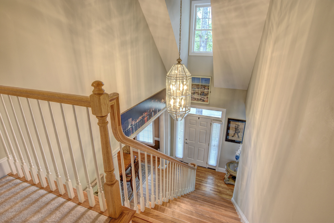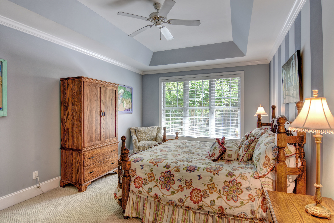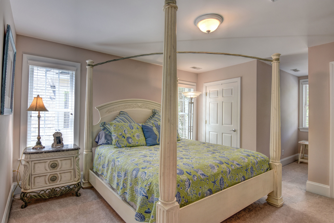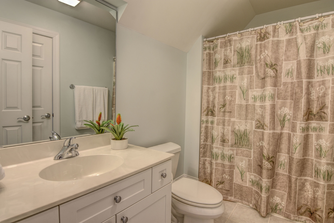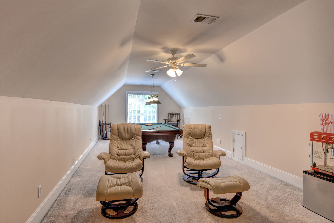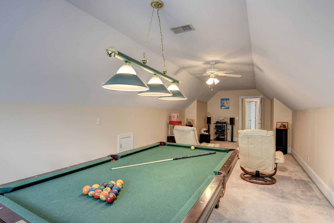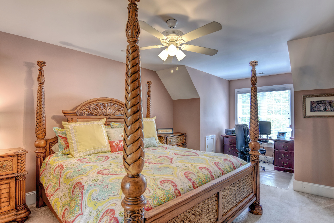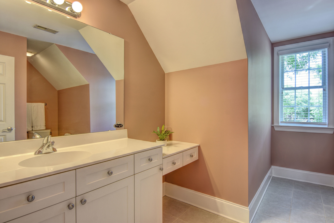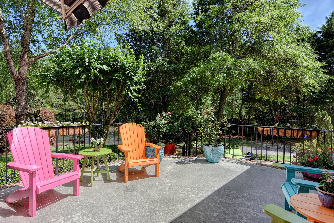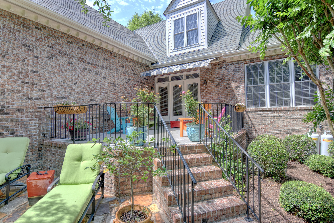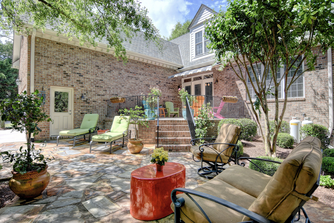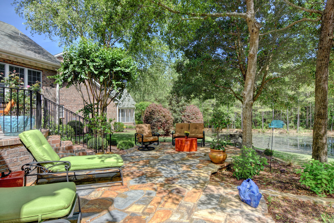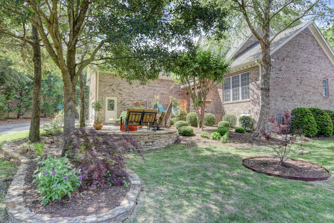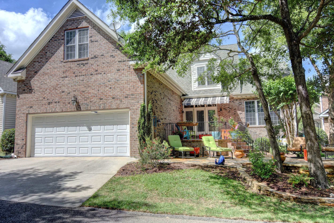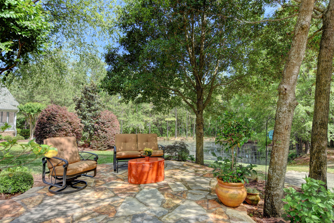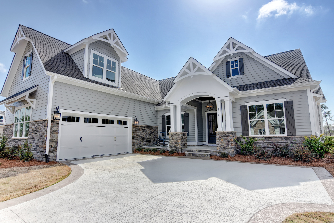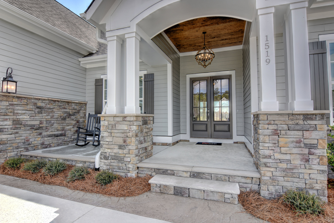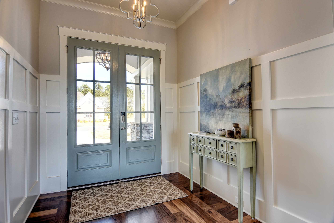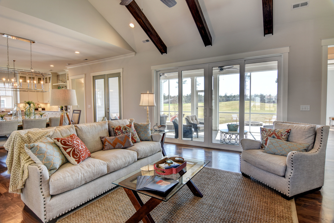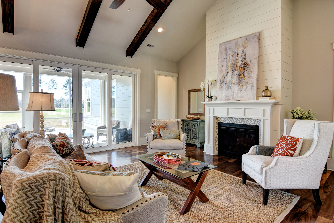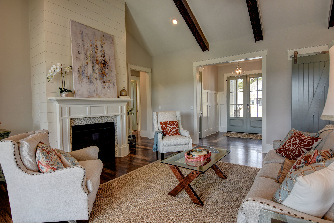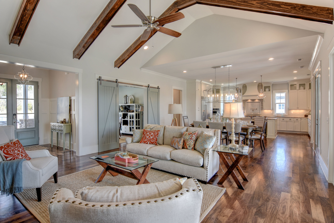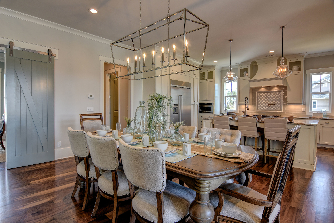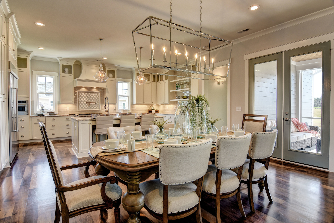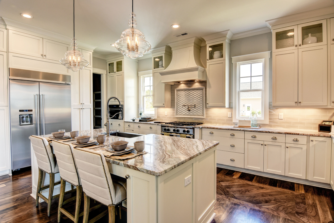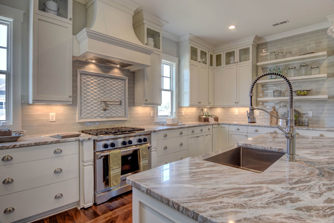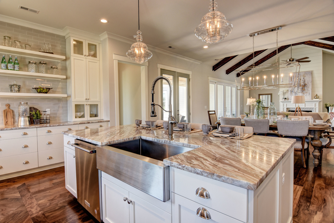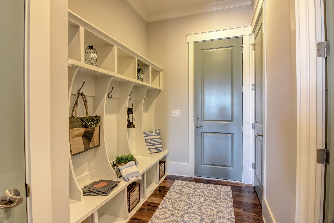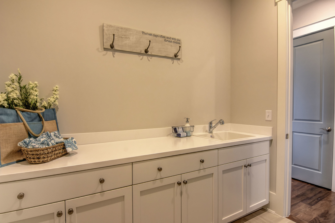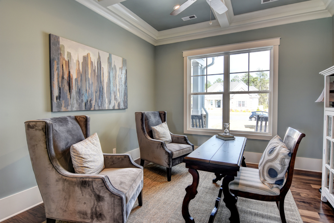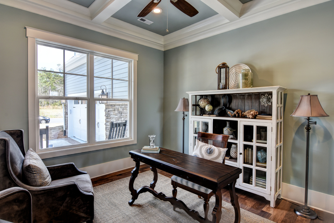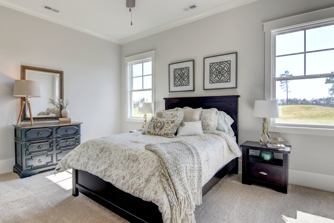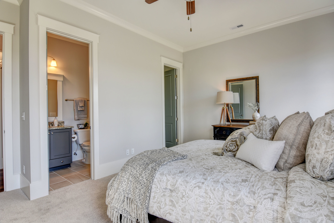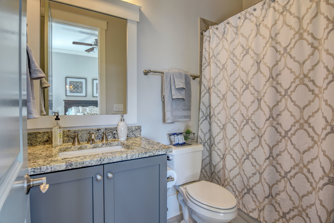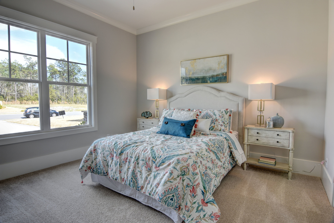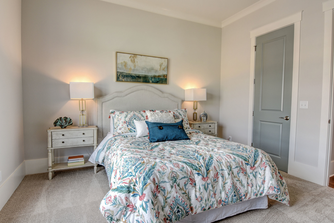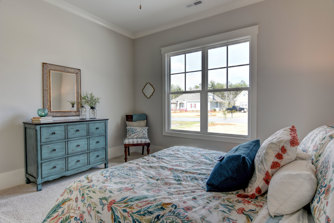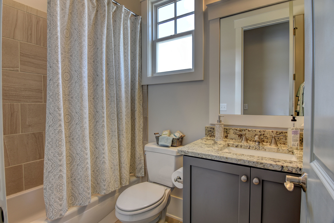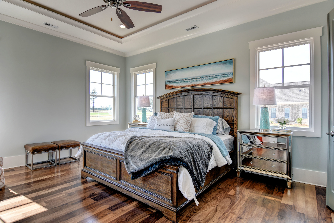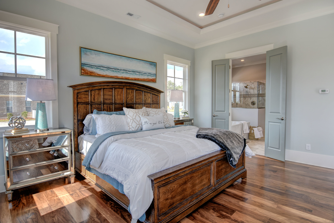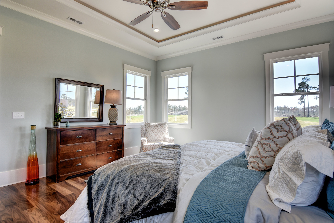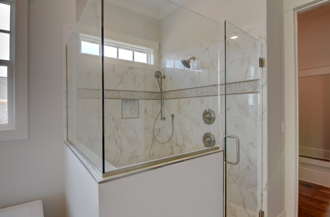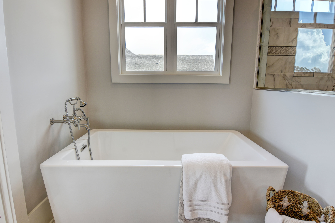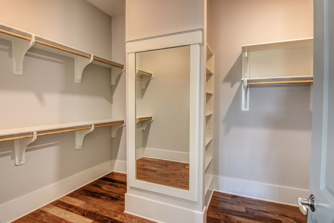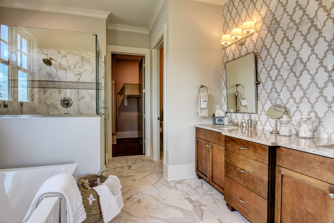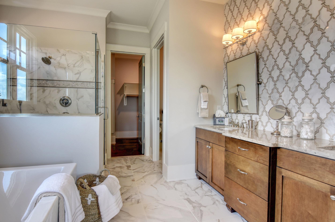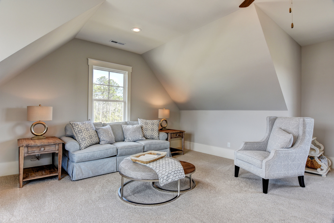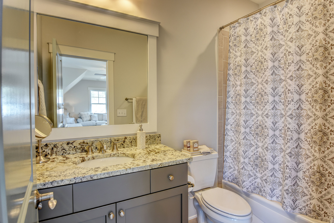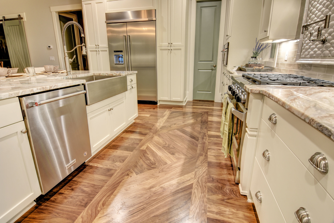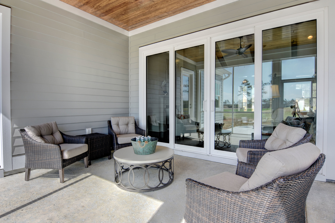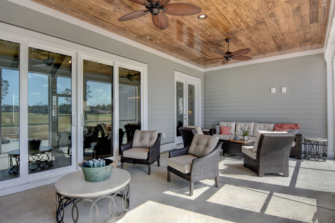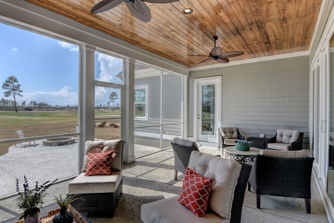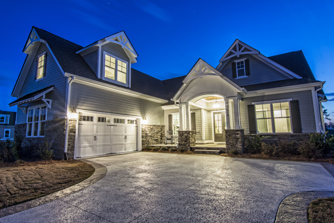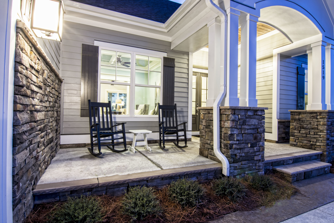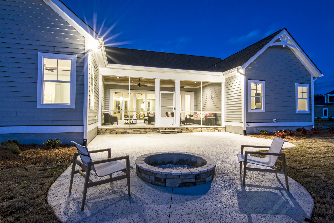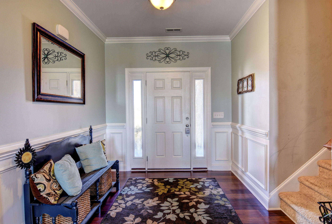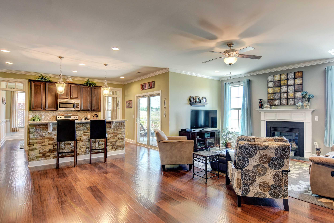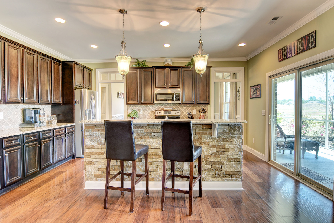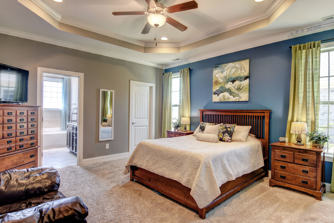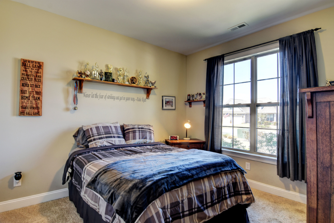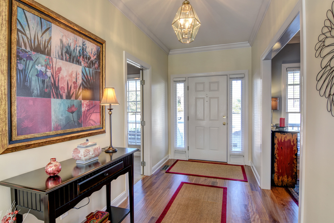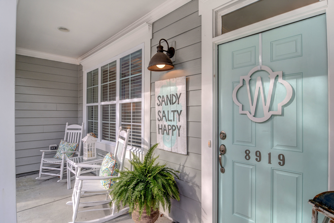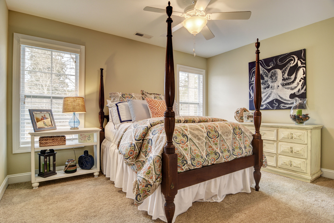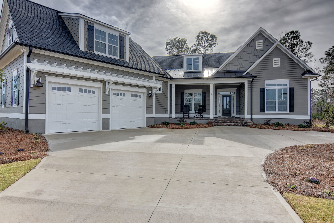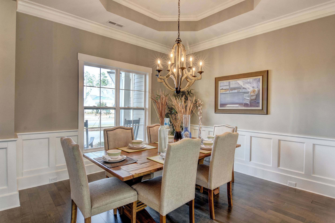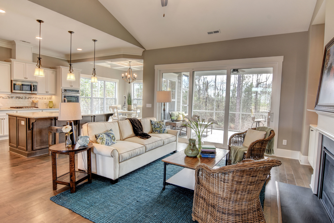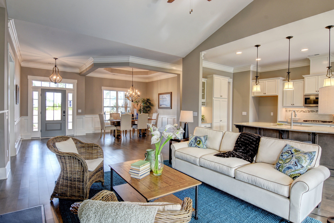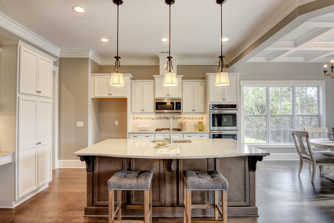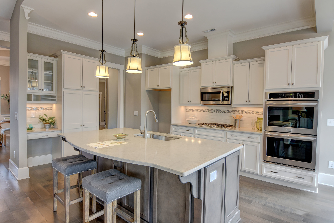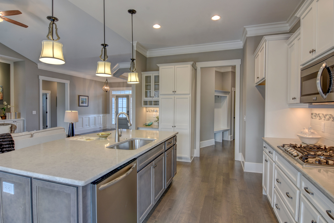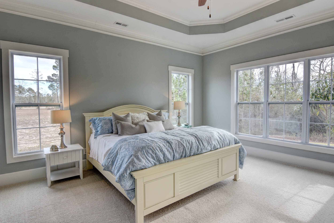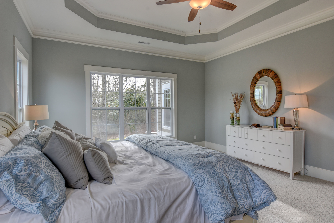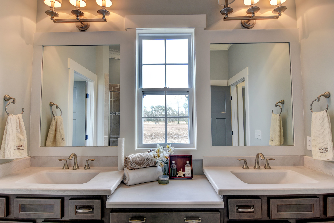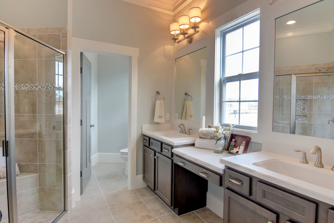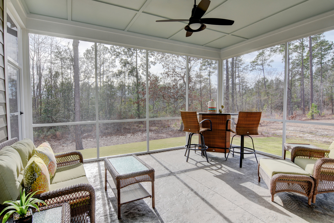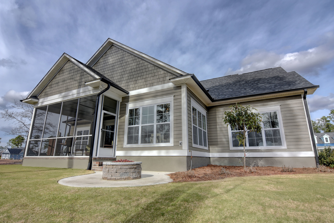1109 Eventide Blvd, Wilmington, NC 28411 - PROFESSIONAL REAL ESTATE PHOTOGRAPHY
/Spectacular home in the desirable community of Anchors Bend. Home shows like new, meticulously maintained and in pristine condition. One of the largest lots in the neighborhood at over half acre. Fenced in backyard is beautifully landscaped and backs up to wooded area. Custom travertine patio with outdoor kitchen, large outdoor fireplace, and hot tub all covered with a custom pergola. House has great floorplan with 5 large bedrooms plus bonus room. Tons of upgrades including plantation shutters, window seats, surround sound, security cameras, landscape lighting, reverse osmosis system, custom paint, new tile backsplash in kitchen, all weather porch, built in shelving in garage and much more. This is truly a fantastic family home perfect for entertaining inside and out. Just a short walk down to the open air neighborhood clubhouse, and pool complete with bar area, flat screen tvs, grills, etc. Neighborhood is golf cart friendly and across the street from the marina.
For the entire tour and more information on this home, please click here.
1055 Marshside Way, Belville, NC 28451 - PROFESSIONAL REAL ESTATE PHOTOGRAPHY
/Simply Stunning! This waterfront contemporary residence is nestled on a private cul de sac and located in the waterfront community of Highland Shores and showcases 3 bed 3.5 bath. As soon as you enter the home you will be mesmerized by the amazing views and beautiful natural light that encompasses this home. This stunning home oozes sophistication and style, showcasing neutral decor, spectacular travertine floors throughout, voluminous ceilings, floor to ceiling windows and fantastic open floor plan perfect for entertaining! The recently remodeled gourmet kitchen, with Marble countertops and hard rock maple cabinetry opens directly to a dramatic great room with fireplace. Beautiful water views from every room in the house. This home features expansive outdoor living with six waterfront decks, an outdoor dining space plus a waterfront patio! Gaze at the stars from the hot tub, launch your kayak or build a pier this is a lifestyle you won't want to miss!
For the entire tour and more information, please click here.
111 E High Bluff Dr, Hampstead, NC 28443 - PROFESSIONAL REAL ESTATE PHOTOGRAPHY
/Located on a high wooded bluff overlooking the waters of Virginia Creek with a private pier and lift capable of holding an 18' skiff, this custom built home features an open floor plan with lots of glass, vaulted ceilings, chef's kitchen with quartz counters, 6 burner gas cook top, first floor master, screened porch and large deck with hot tub. This beautifully maintained 3200 sqft house is located on .82 acre lot with a long, winding, private driveway and features 3 bedrooms, 3 1/2 baths and arec room over the 2 car garage. Enjoy the amenities of Hampstead's premiere gated community with neighborhood pool and clubhouse.
For the entire tour and more information, please click here.
254 Aurora Place, Hampstead NC, 28443 - PROFESSIONAL REAL ESTATE PHOTOGRAPHY
/Loads of upgrades in this one so call for details! Great Room is huge open layout with telescoping sliding doors, 13' vaulted ceilings & gorgeous vent free fireplace. Kitchen is equipped with Whirlpool stainless steel dishwasher, cooktop, microwave/oven wall combo & custom range hood & sink disposal. Also, pantry rollouts, trash can rollout & more! Plenty of seating at the massive center island. Unwind in the private, 1st floor Master Suite with impressive Spa Bath upgrade with curbless tile shower & free standing tub, wood-look floor tile, Hudson Reed body sprayers. 2 Guest beds & 2nd bath on 1st floor & bed 4 or bonus on 2nd w/ bath. Relax & entertain on the expansive screen porch. Full sod, landscaping & irrigation system. HERS Resnet Energy Rated with tankless water heater. Large corner lot!
For the entire tour and more information, please click here .
8908 Mahogany Run, Wilmington NC, 28411 - PROFESSIONAL REAL ESTATE PHOTOGRAPHY
/This executive home just off Futch Creek Road in Porters Neck has spectacular views of Lake Nona plus the 13th and 14th holes of the Tom Fazio golf course. This spring fed lake is the best kept secret in New Hanover County. You have your own private dock on Lake Nona plus a kayak and 14'' sunfish will convey with this property. This beautiful brick and stone home features a 2 story great room with a double sided fireplace and soaring windows for the water view. The gourmet kitchen has porcelainglazed cherry cabinets, granite and stainless appliances. There is a breakfast area, a formal dining room, a butlers pantry and elegant wet bar with a wine cooler for entertaining. The all seasons room is perfect for morning coffee or afternoons watching the wildlife around the lake. The master bedroom is down with plenty of views and patio doors out to the shady deck. The master bath has double vanities, roomy walk in tiled shower and extra large closet with his and her space. Upstairs you will find 3 more bedrooms each with walk in closets and 2 full baths. One bedroom upstairs would be a fantastic bonus room with built in cabinets, a fireplace and extra closet space. The upstairs also features a massive walk in attic area. Other features of this home include: 2 car garage with work bench and cabinets, whole house generator, hurricane shutters, and gas lines already installed in the kitchen. This home comes with a 210 Home Warranty for extra peace of mind.
For the entire tour and more information on this home, please click here.
2218 Tattersalls Drive, Wilmington, NC, 28403 -PROFESSIONAL REAL ESTATE PHOTOGRAPHY
/Well designed and beautifully maintained home in desirable centrally located neighborhood. This all brick residence enjoys a large lot on a quiet street convenient to the medical center. Recent updates include new cooling and heating systems, new stainless appliances, fresh neutral interior paint and refinished hardwood floors. This five bedroom, 3 1/2 bath home includes a huge first floor master, plantation shutters throughout and a kitchen with center island and breakfast area. Two staircases to the second floor offer ease of access to a family room, four bedrooms and a bonus room.
For the entire tour and more information, please click here.
1052 Golden Sands Way, Leland, NC, 28451 -PROFESSIONAL REAL ESTATE PHOTOGRAPHY
/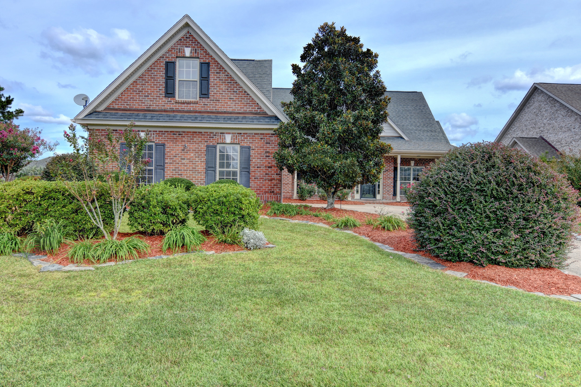
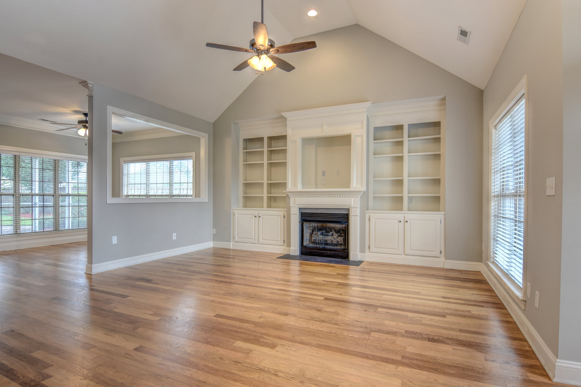
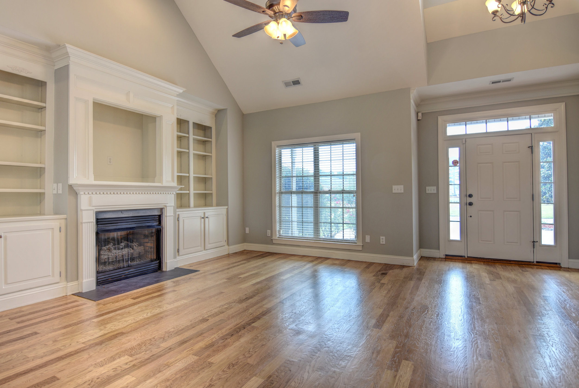
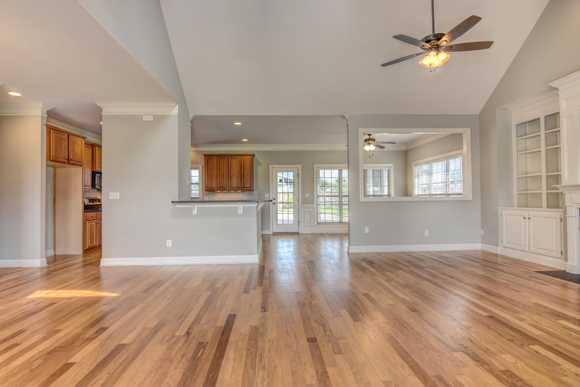
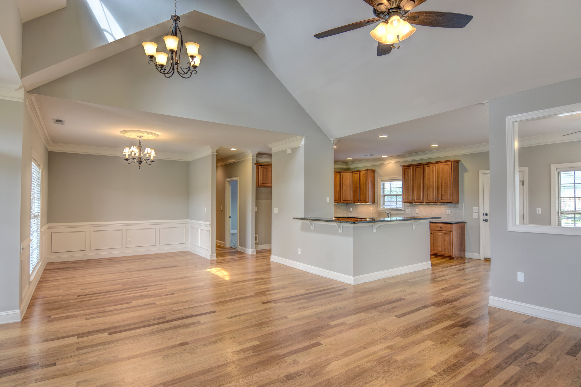
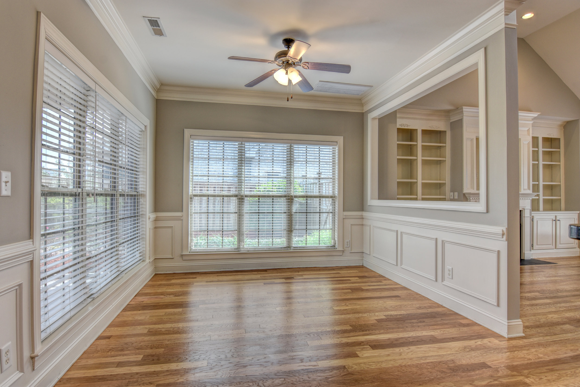
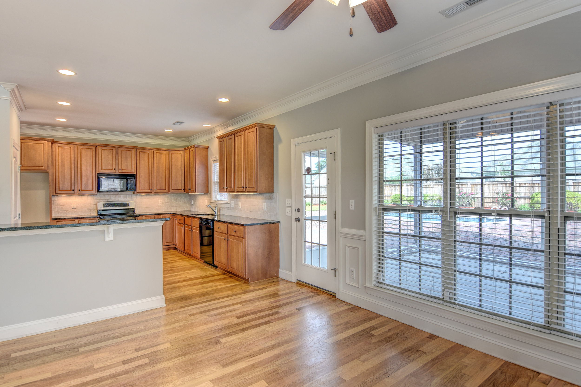
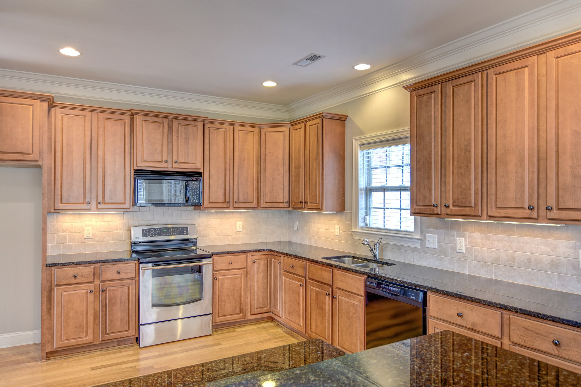
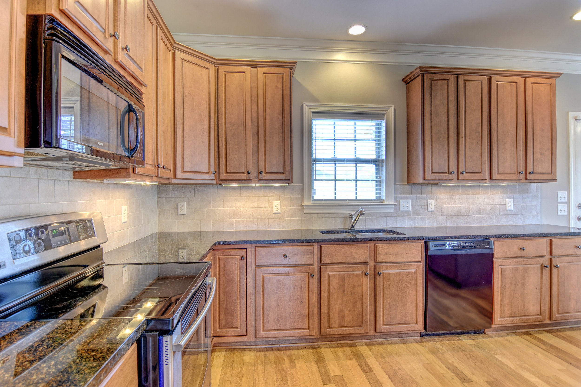
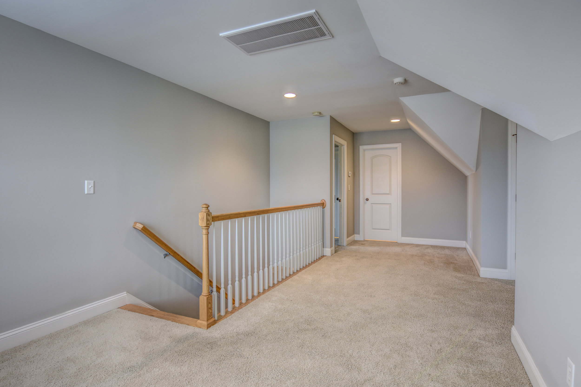
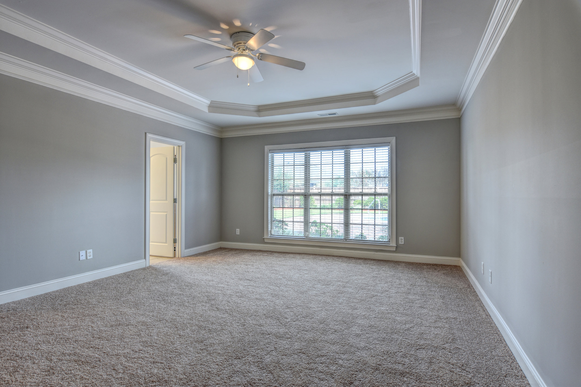
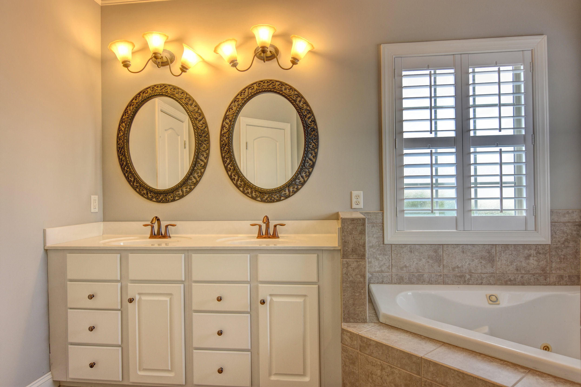
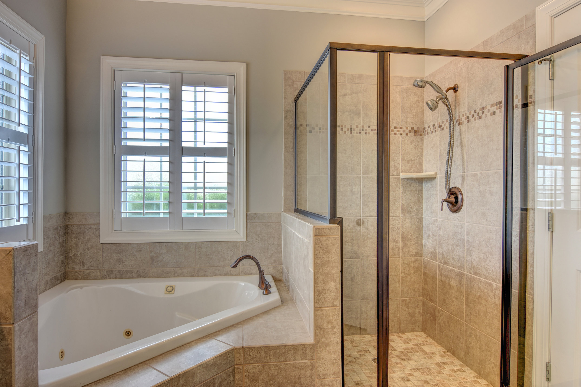
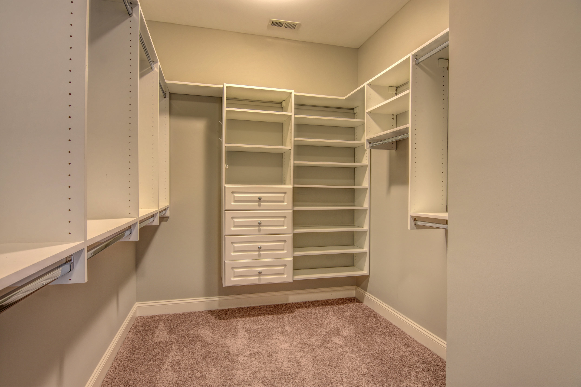
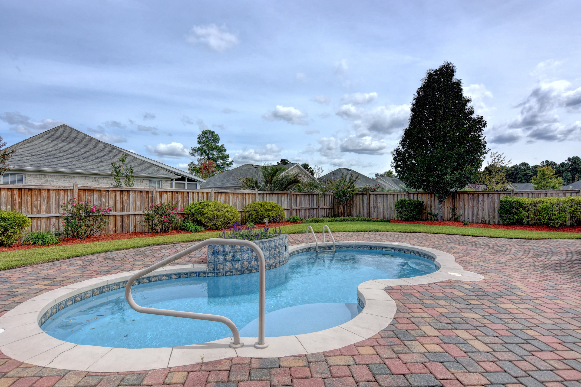
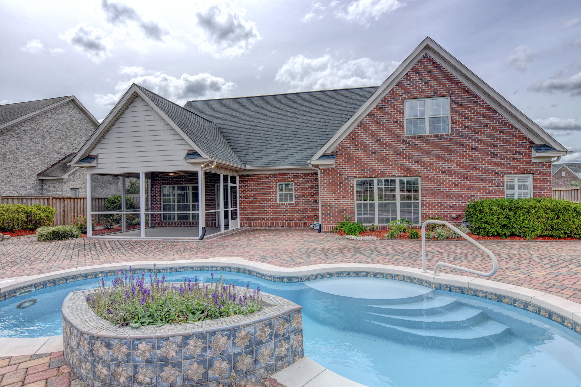
Upon entry into the 2 story Foyer you will find a stunning 3 bedroom 3 full bath home located in Waterford. Crown molding & built-in cabinets throughout the home gives an abundance of storage space. Hardwood floors in living areas with carpet in the bedrooms and upstairs. Open and airy living space great for entertaining. The kitchen has granite countertops and tile backsplash. On the main floor you will find the master suite and a bedroom, upstairs is a bedroom, full bath and bonus room. Go out into the back yard and enjoy swimming in your in-ground pool and the lush and manicured landscaping. Waterford has many community amenities including tennis courts, pool and clubhouse.
For the entire tour and more information, please click here.
1306 Taswell Court, Leland, NC, 28451- PROFESSIONAL REAL ESTATE PHOTOGRAPHY
/

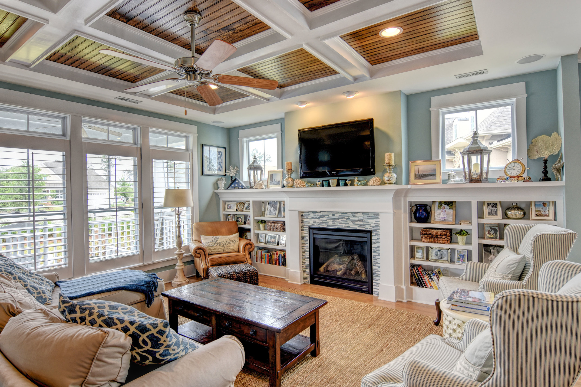
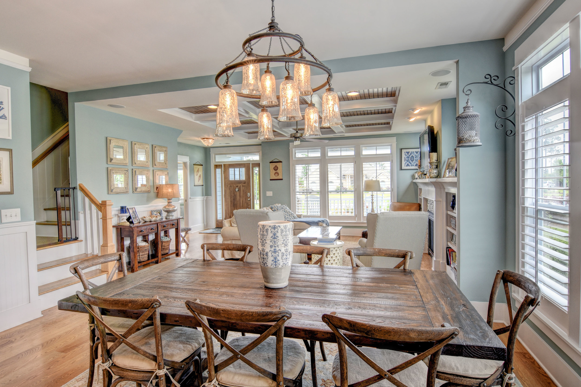
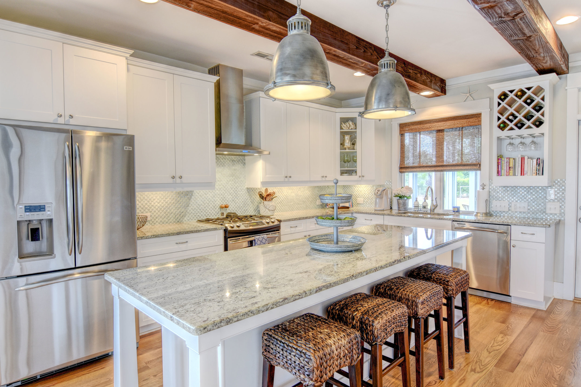
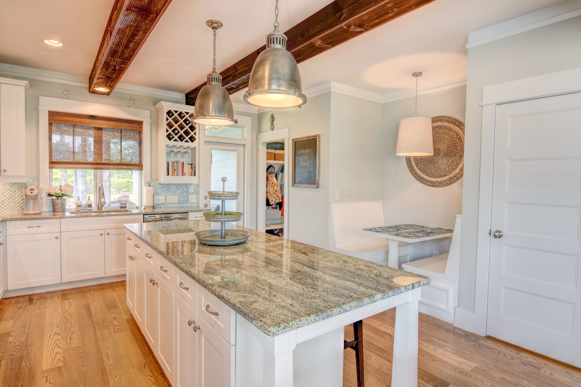
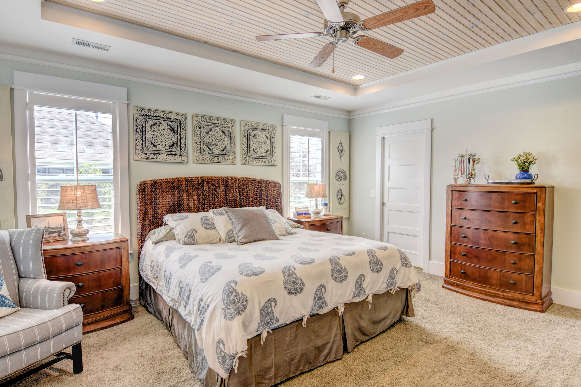
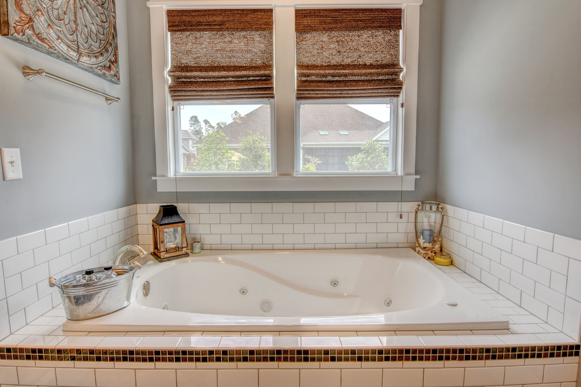
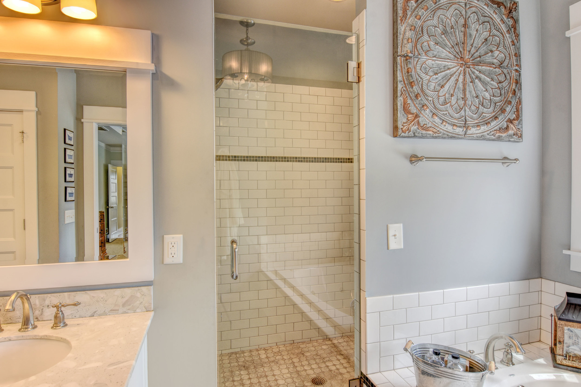
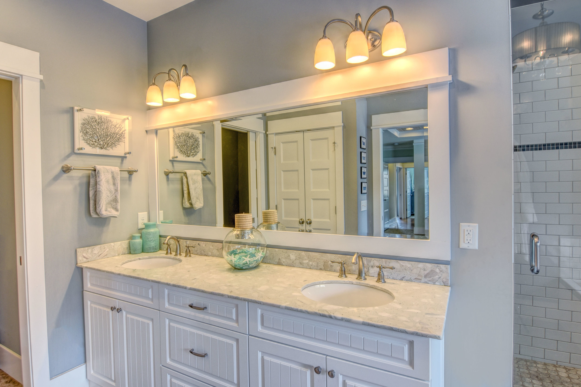
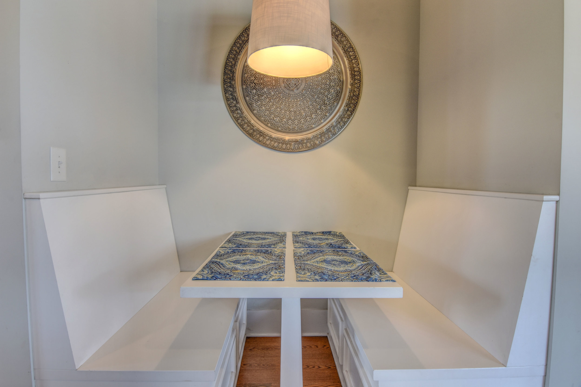



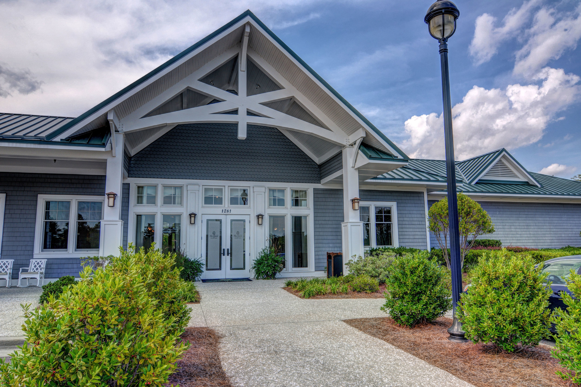
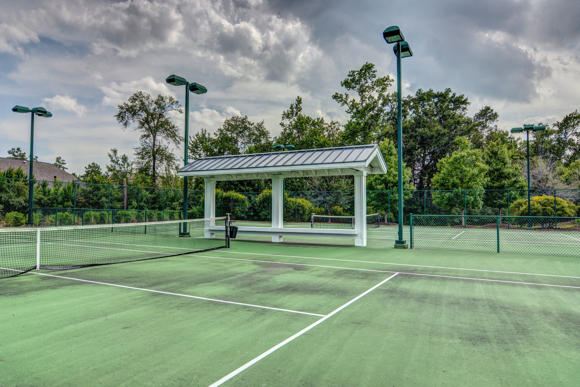
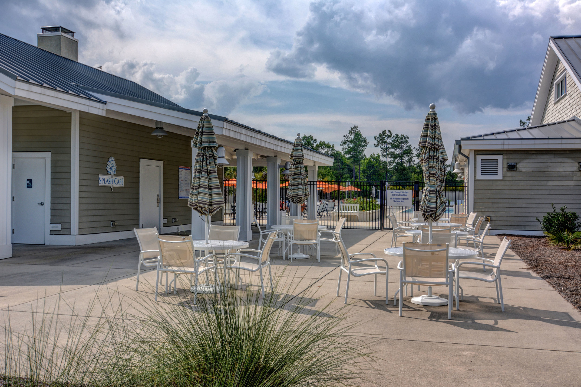

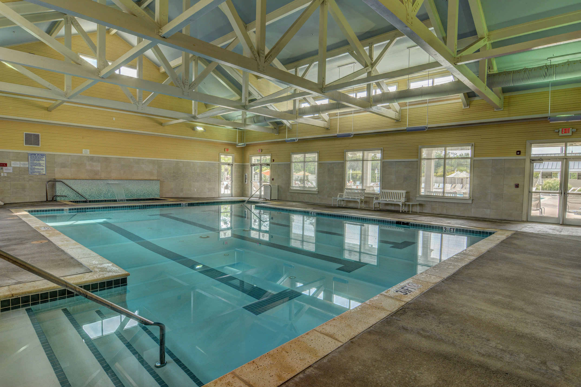
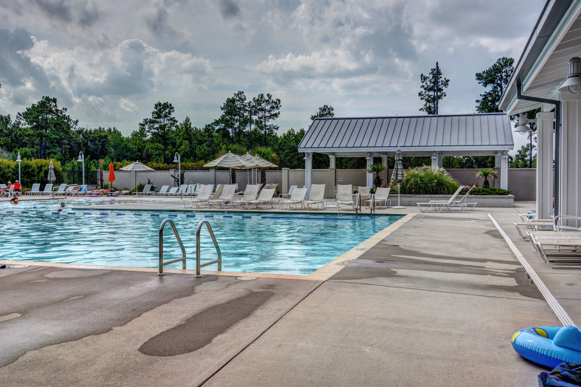
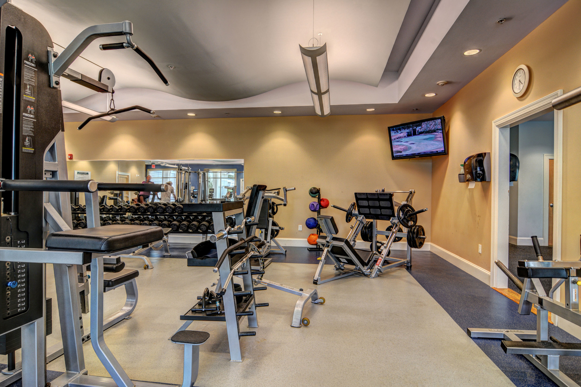
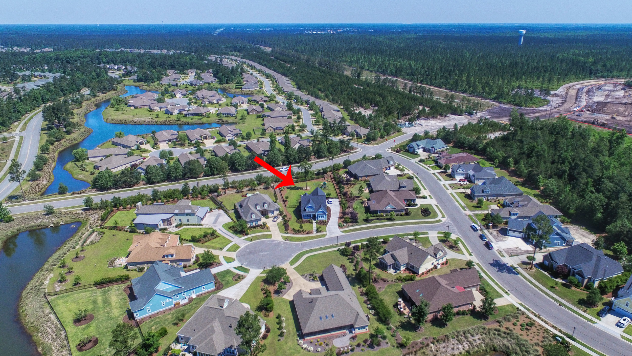
This stunning coastal craftsman style home, built by award winning Plantation Building Corp, shines with elegance and charm. The hardwood floors, granite countertops, milk glass backsplash, stainless steel appliances and custom dining banquette are just a few of the extraordinary features that make this home stand on its own. Additional upgraded details include coffered ceilings and custom lighting bringing even more character into the home. There is plenty of room for all with a large owner's suite and guest bedroom downstairs, complemented by 3 bedrooms, a large family room + bonus room upstairs. The Brunswick Forest community offers unbeatable amenities with 2 saltwater pools, splash pad, fitness center, 18 holes of championship golf, tennis, parks, walking trails and so much more.
For the entire tour and more information, please click here.
420 White Columns Way, Wilmington, NC, 28411 -PROFESSIONAL REAL ESTATE PHOTOGRAPHY
/Beautiful home resting atop a wonderful hill overlooking the 16th green of the prestigious Porters Neck Country Club. Bright and cheerful open floor plan with hardwood floors, beautiful kitchen, formal dining, bonus room or 4th bedroom, super clean and organized garage and simply amazing landscaping. lavish crown molding, laundry room with sink, ceiling fans through-out, several oversized walk-in closets, high ceilings, double vanity and whirlpool with separate shower in master bath. Includes upgraded multi-zoned AC system. Includes built-in alarm system and retractable awnings. Live on the golf course with the lovely views but still have lots of privacy and open space. Note: There is also a Full Equity Golf membership is available at the Porters Neck Country Club with this home for an additional, but very reasonable, price.
For the entire tour and more information, please click here.
1921 Hallmark Lane, Wilmington, NC, 28405 -PROFESSIONAL REAL ESTATE PHOTOGRAPHY
/Carefree living at it's best! Privacy plus a pond view in this well-maintained 3 bedroom 3.5 bath brick home minutes from the Eastwood Gate of Landfall. Enjoy quite evenings or entertaining on the large brick patio with awning or on the on the pretty stone terrace. Features include living area with fireplace and built-ins, and Formal Dining. Spacious kitchen with lots of natural light, granite counters, stainless appliances, island, and breakfast nook. Upstairs is a perfect retreat for guests or family with two en suite bedrooms plus a 33 x 12'8'' bonus room. Two car garage with alley entrance. Easy to show!
For the entire tour and more information, please click here.
431 Canvasback Lane, Sneads Ferry, NC, 28460 -PROFESSIONAL REAL ESTATE PHOTOGRAPHY
/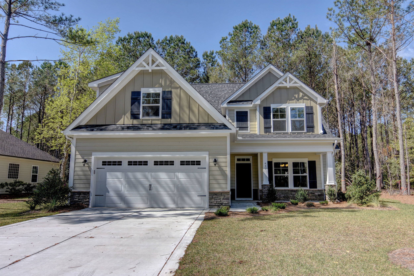
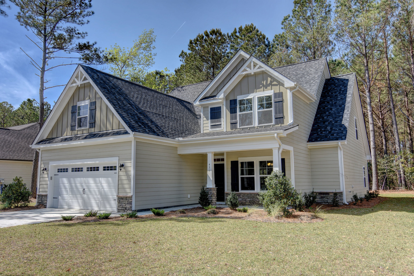
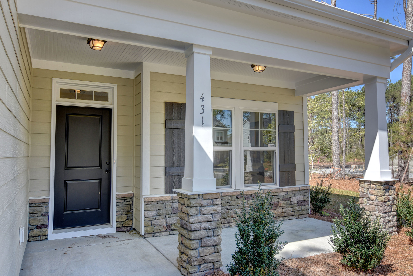
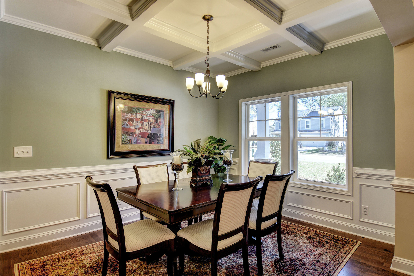
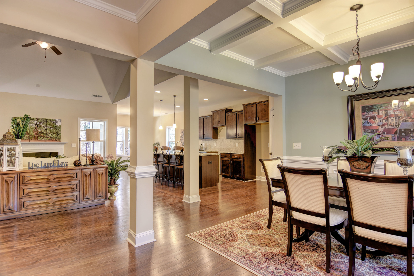
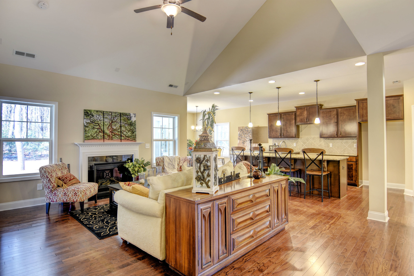
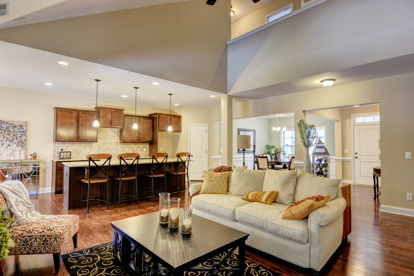
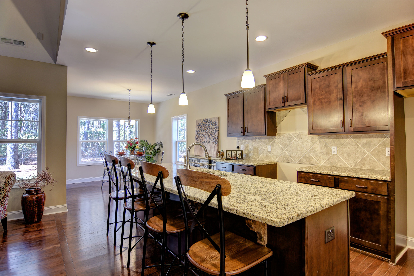
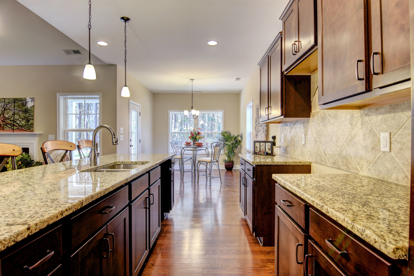
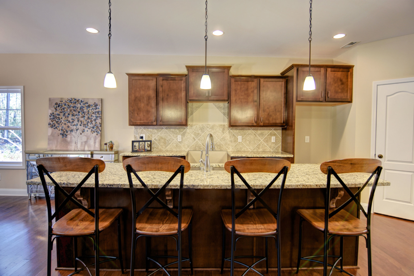
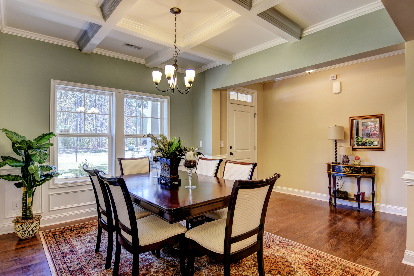
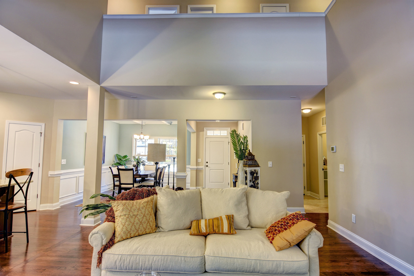
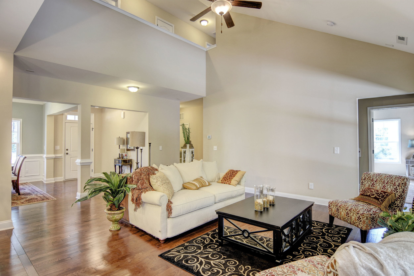
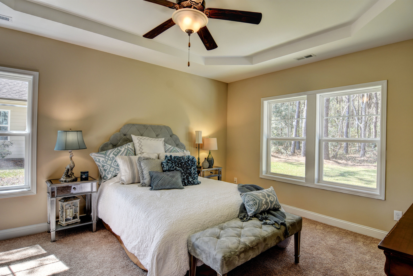
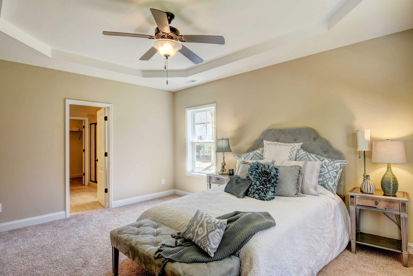
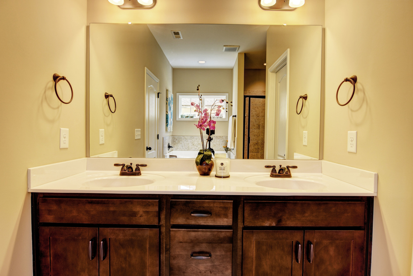
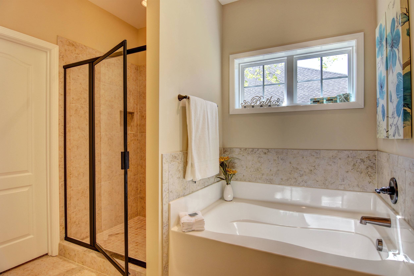
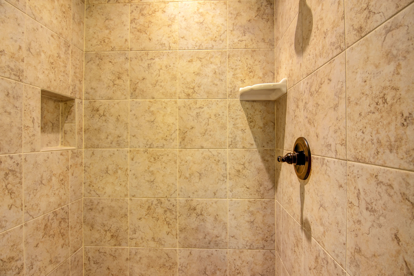
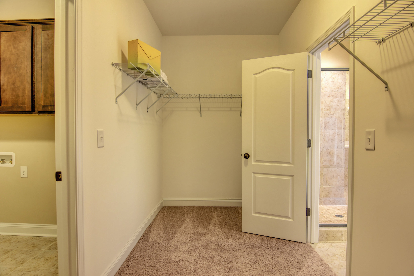
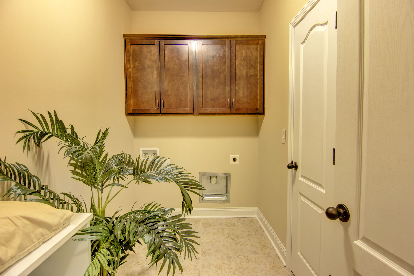
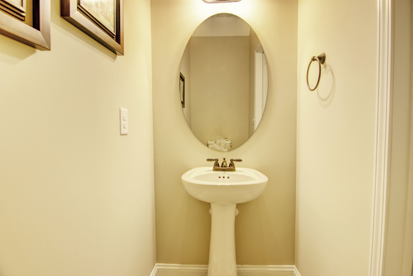
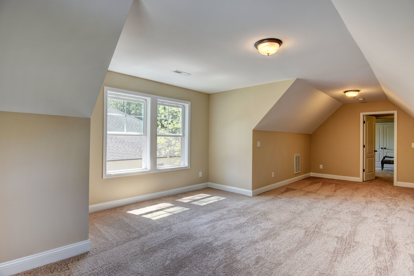
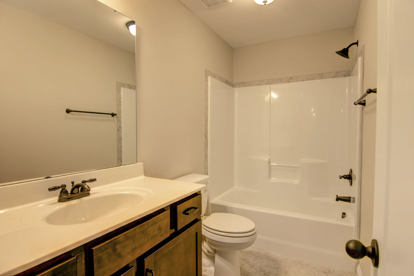
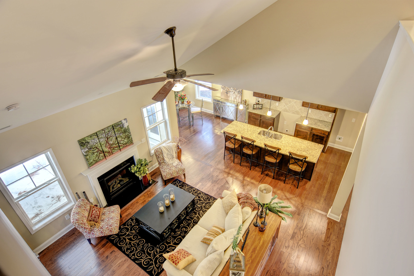
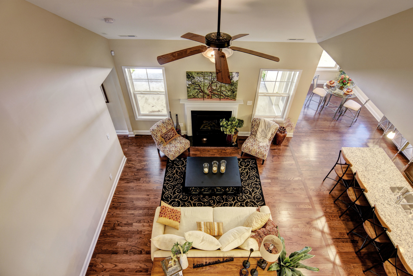
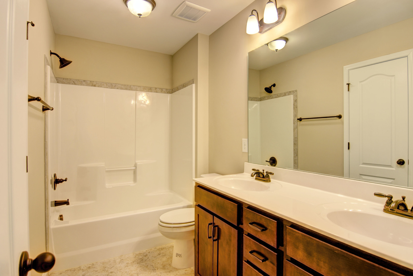
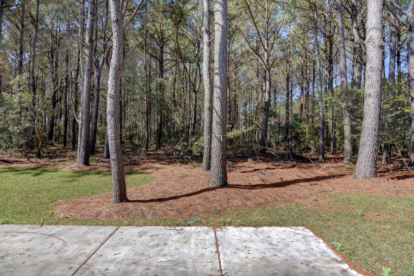
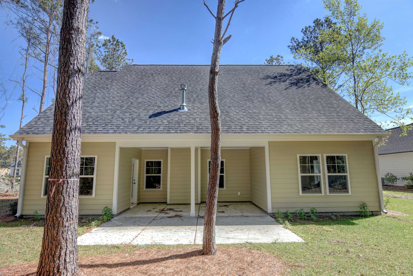
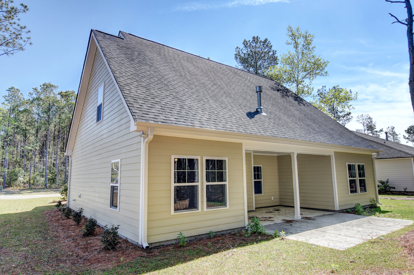
Mimosa Bay, the most coveted waterfront neighborhood in Sneads Ferry! Boat Ramp, Clubhouse, Swimming Pool, Lighted tennis courts, grilling and picnic areas, fitness room and nature walk down the creek! Come to our neighborhood and check out our new home plans and the new Leland completely finished and ready for home owner.The Leland features a two story family room, large open kitchen with huge granite island and open breakfast room, first floor laundry room and First Floor Master Bedroom. The Master Bedroom has a trey ceiling, large walk in closet, a huge open tiled bath with dual vanities, garden tub and separate shower. The second floor features three bedrooms, and a recreational room/bonus room. Two full baths upstairs completes the second floor over looking the great room. The rear covered porch and patio is perfect for outdoor entertaining. This home is complete and ready to move in!
For the entire tour and more information, please click here.
1519 Cape Fear National Drive, Leland, NC, 28451 -PROFESSIONAL REAL ESTATE PHOTOGRAPHY
/The Chesapeake by 70 West Builders is an absolute stunner! Vaulted family room complete with stained beams and ship lap fireplace leads to open dining and gourmet kitchen. Granite counter tops, beautifully designed hardwood floors, custom cabinets and exquisite tile work. Larger Master suite with custom tile vanity, relaxing tub, and walk in shower. Site finished walnut floors throughout main living and master. The Bonus room is tucked away over the garage for privacy and extra living. This is simply a must see!
For the entire tour and more information, please click here.
578 Highlands Drive, Hampstead, NC, 28443 -PROFESSIONAL REAL ESTATE PHOTOGRAPHY
/Spacious four bedroom plus bonus room brick home shines on the golf course of Castle Bay, covered front porch invites you inside to a casual and open floor plan, 9 ft smooth ceilings appointed with crown molding, wide plank wood flooring in living areas, an awesome kitchen has abundant rich wood cabinetry with granite counter tops, center island and eat-in bar, stainless appliances to include refrigerator, formal dining has box/chair rail molding,First floor master retreat, lg walk-in closet, garden tub/separate shower, tile floors in all baths and laundry rm, second floor has a suite setting with a bedroom, full bath and bonus room, Screened porch, oversized garage, memberships available to Castle Bay Country Club for additional cost, sought after schools, shopping and dining nearby.
For the entire tour and more information, please click here.
1088 Sandy Grove Place, Leland, NC, 28451-PROFESSIOANL REAL ESTATE PHOTOGRAPHY
/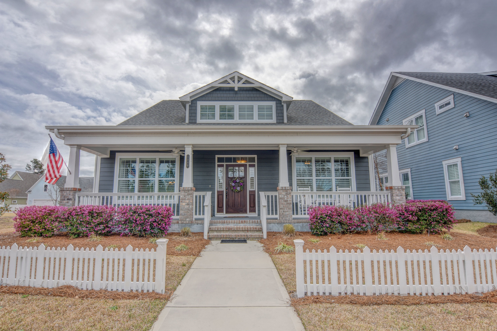
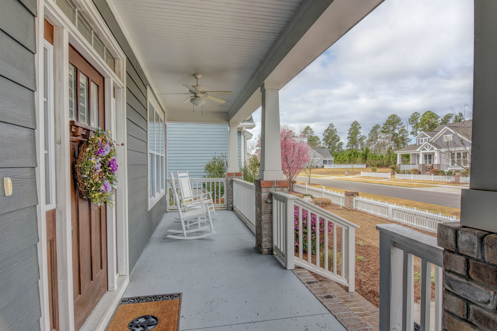
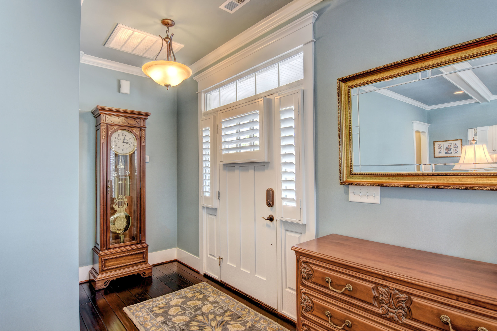
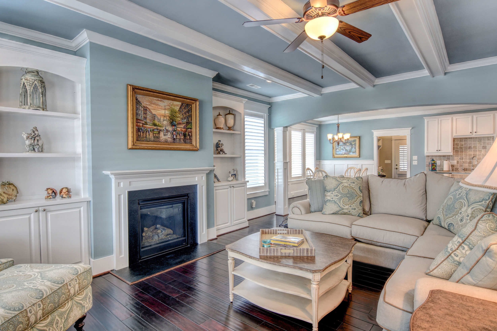
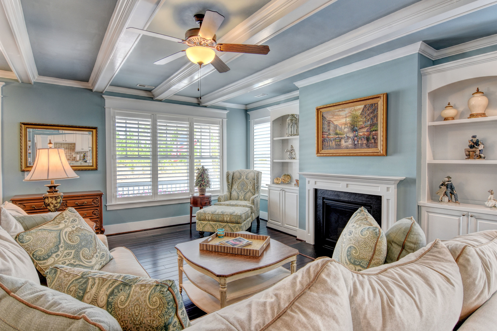
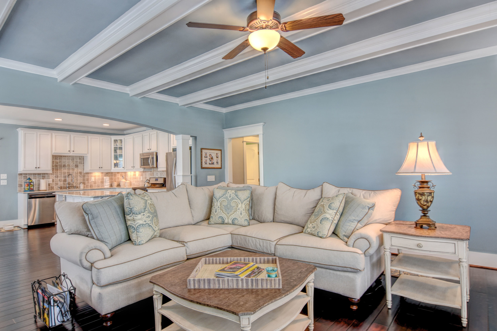
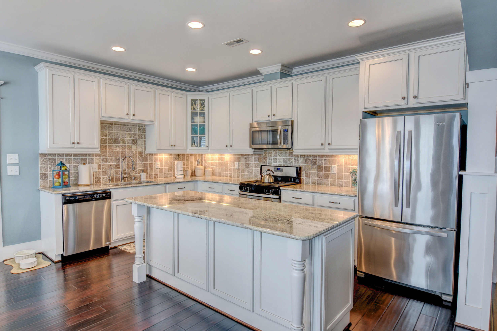
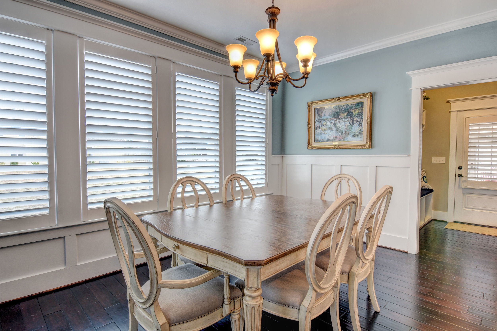
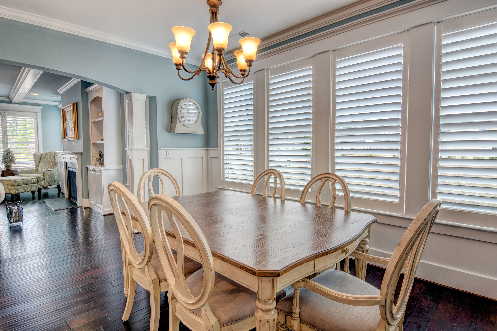
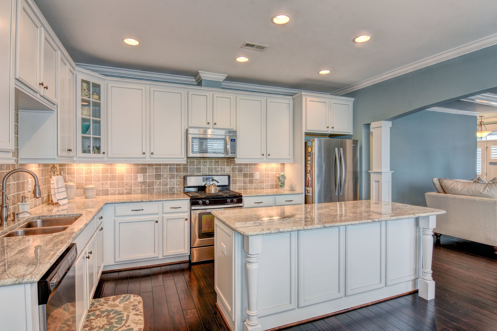
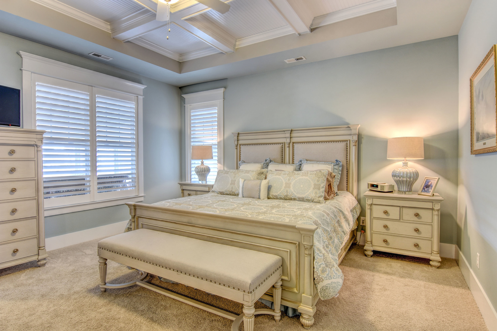
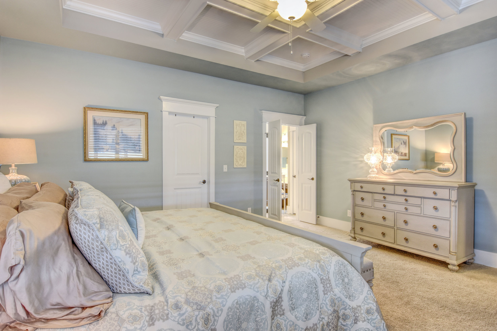
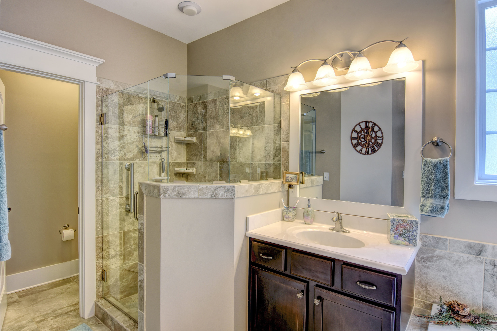
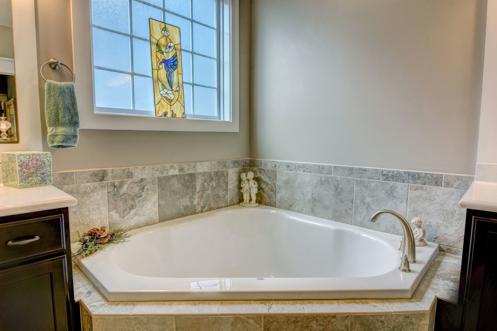
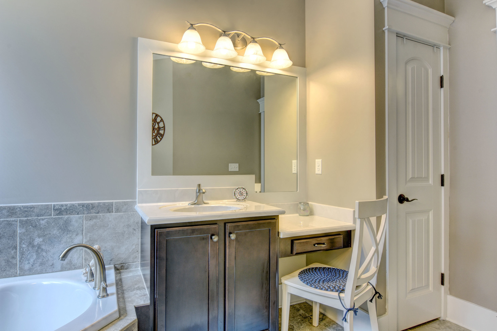
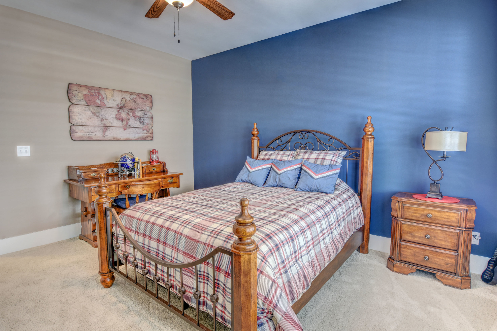
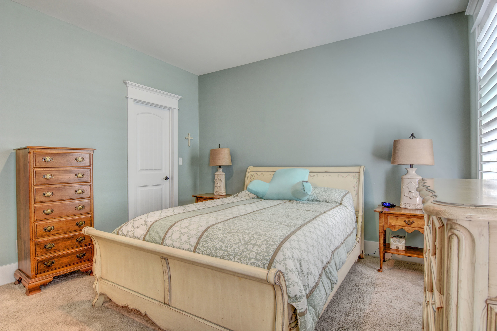
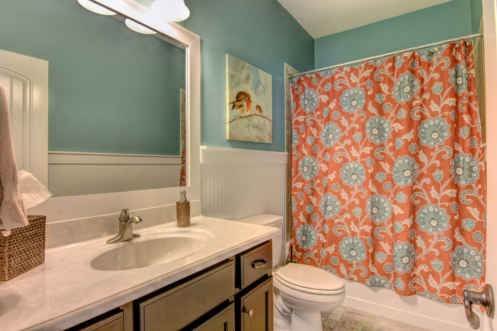
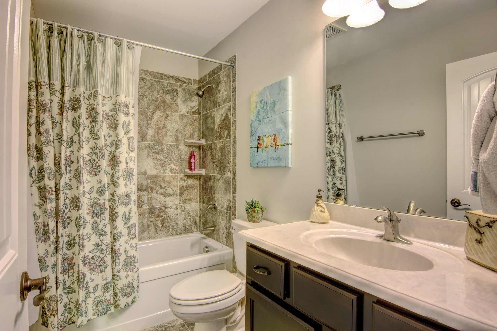
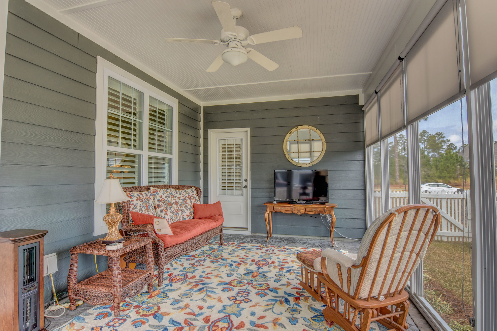
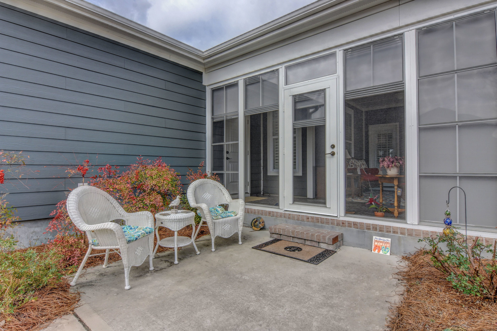
Beautifully appointed Elizabeth II Coastal Cottage in Shelmore at Brunswick Forest. An oversized front porch leads to the open living area with a gas fireplace, built-ins & beamed ceiling. Chef's kitchen and dining area features a large island with seating, granite countertops, tile backsplash, walk-in pantry, and stainless appliances including a gas range. Gorgeous Master bedroom with a walk-in closet, ensuite with a tiled shower, his/her vanities & garden tub. First floor offers 2 additional bedrooms, a guest bath & laundry room. Upstairs you'll find a huge bonus room with a full bath & plenty of walk-in attic storage. Outdoor living spaces include a large screened porch with EZE Breeze windows, a patio & fenced backyard! Exquisite features throughout.
For the entire tour and more information, please click here
4314 Fireside Ct., Wilmington, NC, 28412 -PROFESSIONAL REAL ESTATE PHOTOGRAPHY
/This beautiful home states Southern living at its best, located in the sought after Bexley Subdivision. Great location close to local beaches, schools and shopping. The home offers 5 bedrooms, 3 full baths and over 3100 heated square feet. The fifth bedroom could also be a home office, library or study. Formal dining and a family room that is open to the kitchen and breakfast area. The kitchen is perfect for the Chef of the family and entertaining. It features tons of cabinet and counter space, granite counters and stainless appliances. The home also features hardwood floors, nice moldings throughout and tons of natural light. The master suite is to die for with remodeled bath with huge walk in shower, dual vanities and large walk in closet. 2 huge bedrooms upstairs and a bonus room that is perfect for a playroom or media room. The best for last is the outdoor oasis with in-ground pool, huge decks and pergola covered patio area perfect for summer fun and entertaining. There is also a 12 x 10 workshop that is wired, This one is ready to move in and be called home.
For the entire tour and more information, please click here
8930 Champion Hills Dr., Wilmington, NC, 28411 - PROFESSIONAL REAL ESTATE PHOTOGRAPHY
/
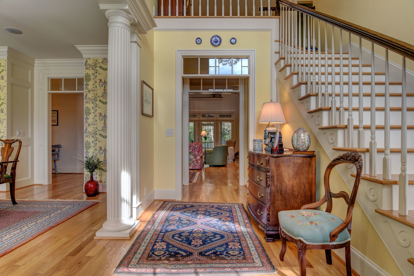

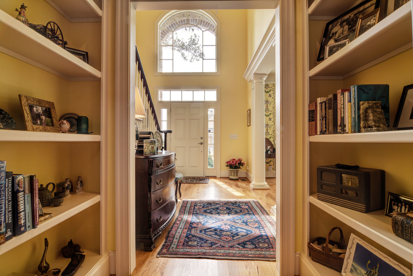
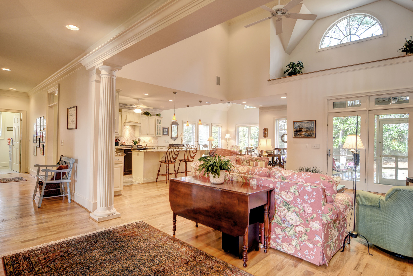

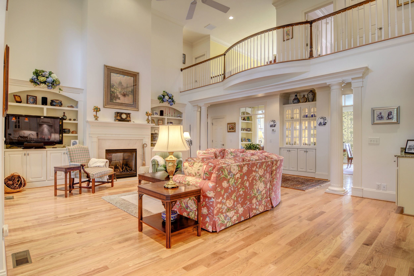
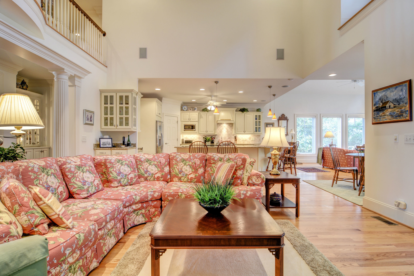
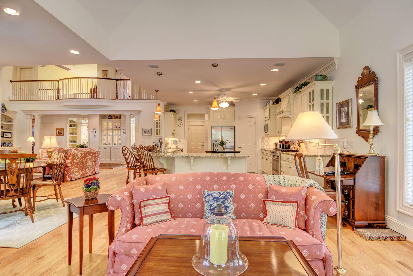
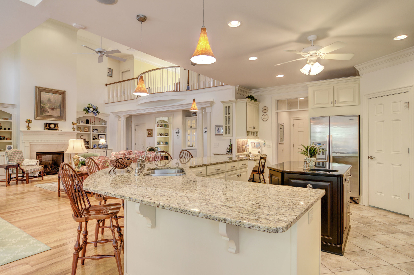
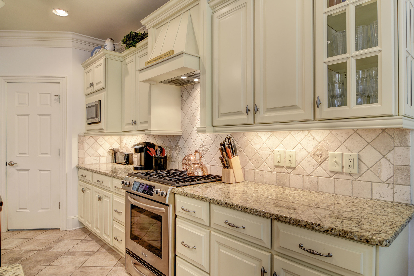
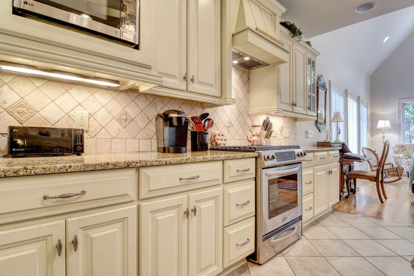
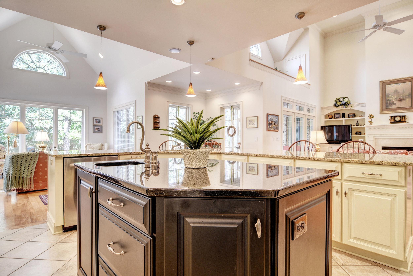
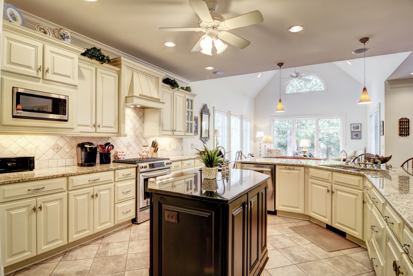
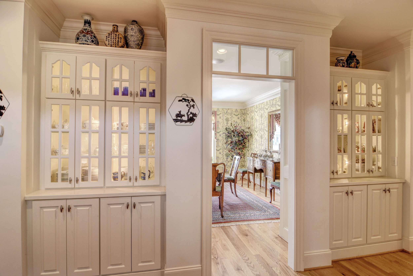
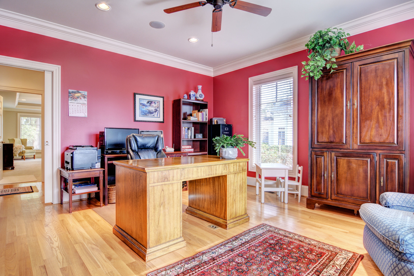
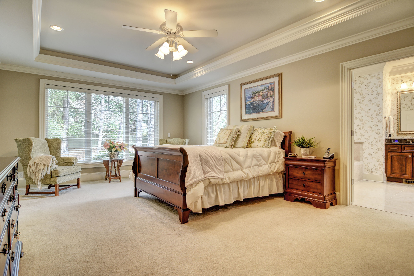
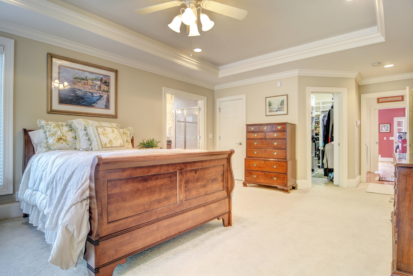
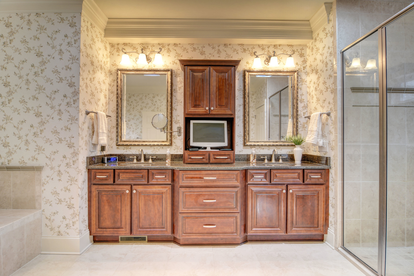
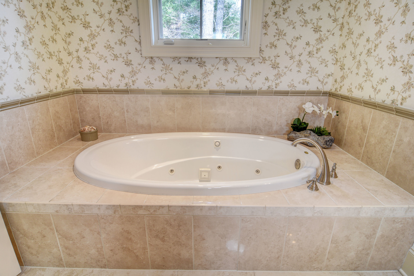
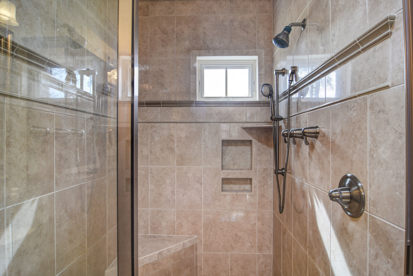
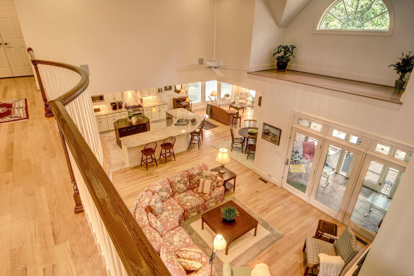
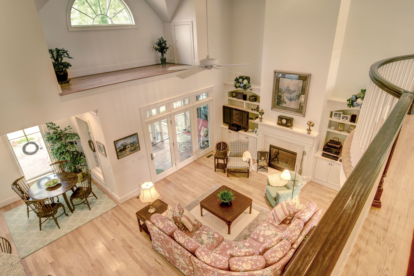
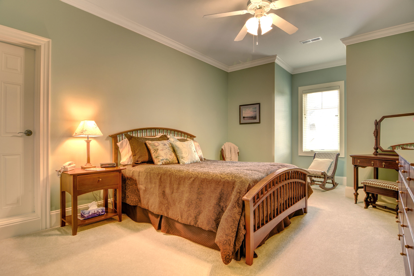
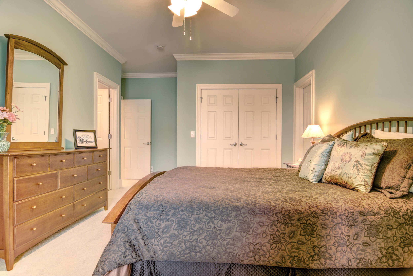
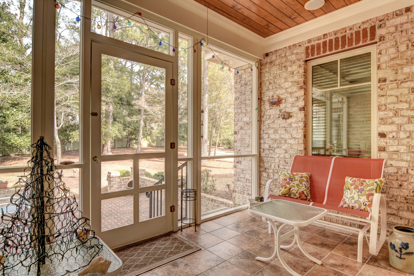
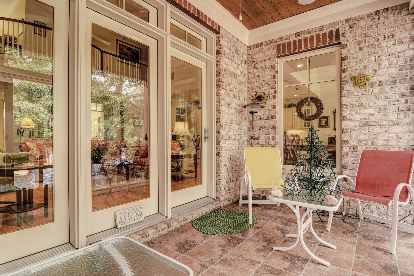
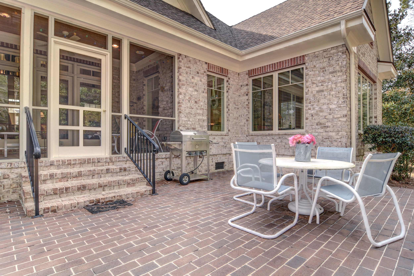
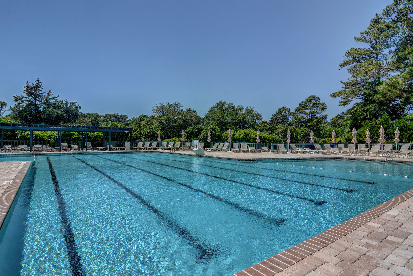
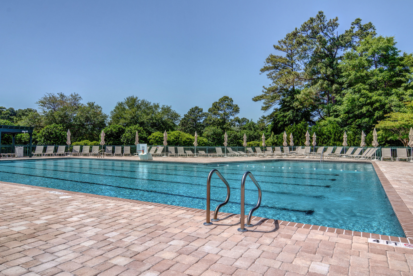
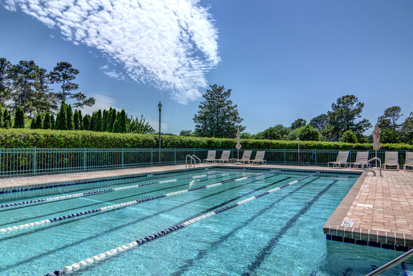
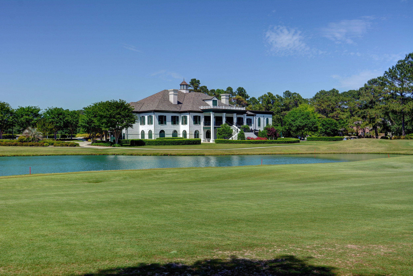
Complete enchantment greets you passing thru the elegant foyer, beyond the custom built in cabinetry and into the airy two-story great room centered by the fireplace and cabinet encased wall. To your left, family and friends can gather around the large granite counter that seats six adults. From above the main living area, guests and children can observe the happenings from the second level grand balcony. The kitchen is nicely appointed and includes a 5X13 ft walk-in pantry and a desk/cabinet area for planning the day's activities. Relax in the sunroom or on your screened patio, both overlooking the professionally landscaped yard. Beyond the living area is the master suite that includes a tray ceiling and a generous walk-in closet. The master bath has a jacuzzi jetted tub, a separate tiled shower, elegant cabinetry and a private watering closet. Also on the main level is a formal dining area with column accents. The office/study includes French glass doors and a pocketed door for access, and built in bookcases. On the second level, you are greeted by a wide spindled encased balcony that stretches along the entire level. Each of the three second level bedrooms are well sized and have oversized closets. One bedroom suite features a private tiled shower bath for family or guests. The bonus room could serve as an additional bedroom and also features a full bathroom with a private shower and additional storage. The second level includes a walk-in attic space for convenience of storing your seasonal belongings. This luxurious home rests nicely on its cul-de-sac lot and private surroundings.
For the entire tour and more information on this home, please click here
8919 New Forest Drive, Wilmington, NC, 28411- PROFESSIONAL REAL ESTATE PHOTOGRAPHY
/This gorgeous home sits on a large 1/2 acre, cul-de-sac lot with mature trees and huge backyard! The downstairs includes an open kitchen/living room, master suite, formal dining, built-in shelving and desk, half bath and screened porch! Upstairs offers 3 additional bedrooms, an office, huge bonus room plus finished and unfinished storage ! The unfinished storage can be turned into a second bonus or 5th bedroom! Sagewood offers lots of amenities including 2 pools, clubhouse, tennis courts, playground, walking trails and more. New construction by Melvin Building Company, now complete and ready to move in!!
For the entire tour and more information on this home, please click here
1282 Cross Water Circle, Leland, NC, 28451 -PROFESSIONAL REAL ESTATE PHOTOGRAPHY
/For a fresh take on an angled garage the Sandbridge is a combination of comfort and quality. With its open floor plan and well-appointed features, this house embodies everything you want in a dream home. Enjoy an impressive master suite, complete with walk-in closet, garden tub, and dual sinks. With optional book shelves accenting the fireplace, walls of windows in the breakfast and living room areas lend the Sandbridge an open feel. The optional bonus room above the garage provides even more space for an extra bedroom or a home office.
For the entire tour and more information on this home, please click here
6411 Timber Creek Lane, Wilmington, NC, 28411-PROFESSIONAL REAL ESTATE PHOTOGRAPHY
/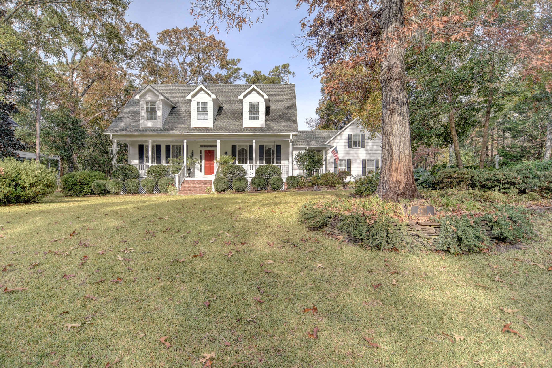
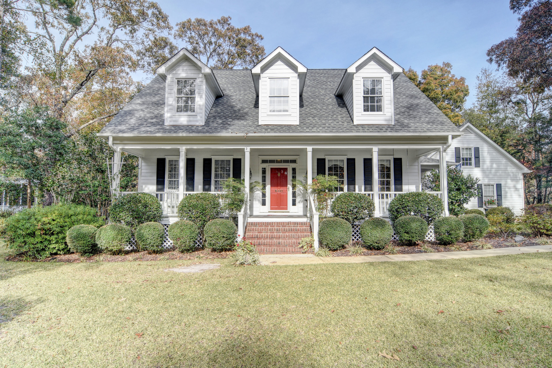
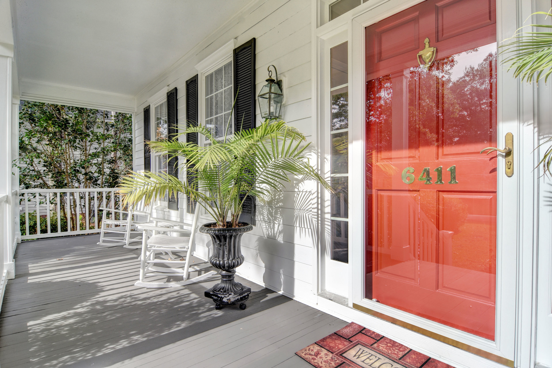
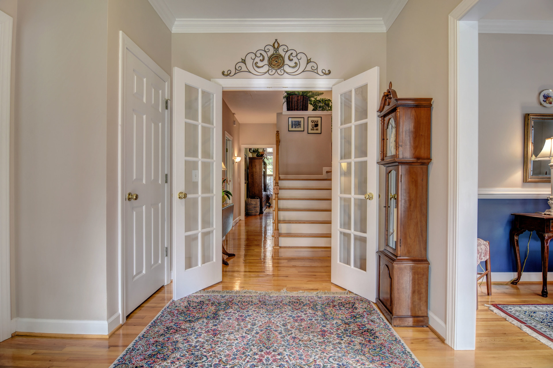
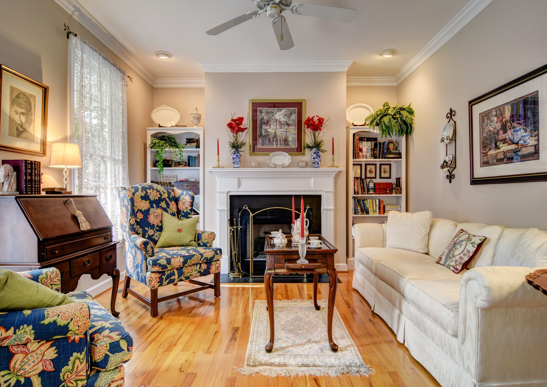
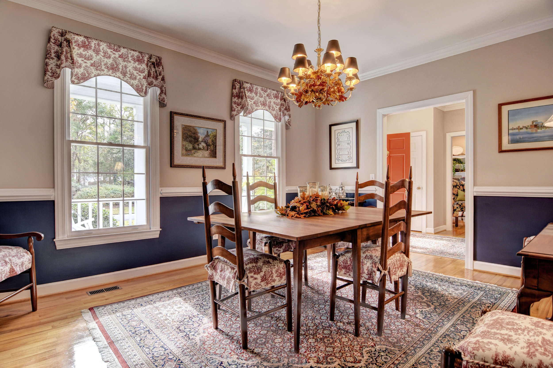
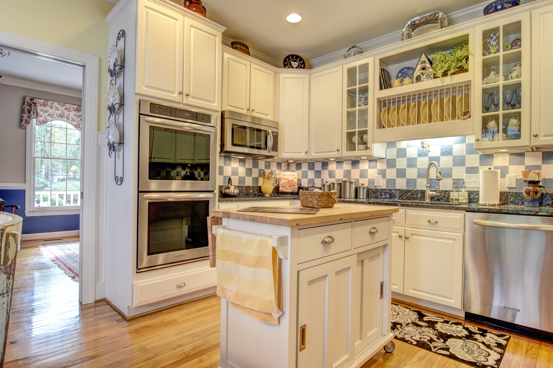
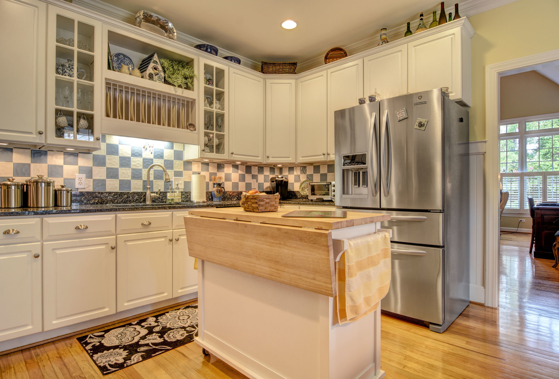
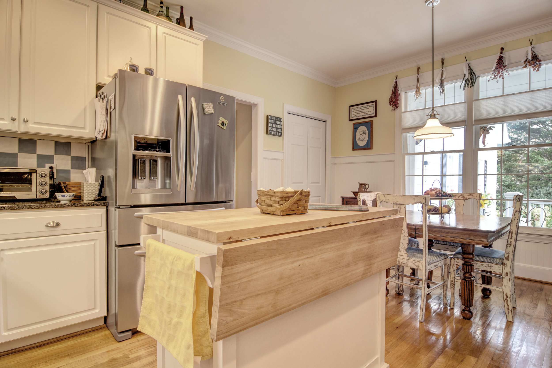
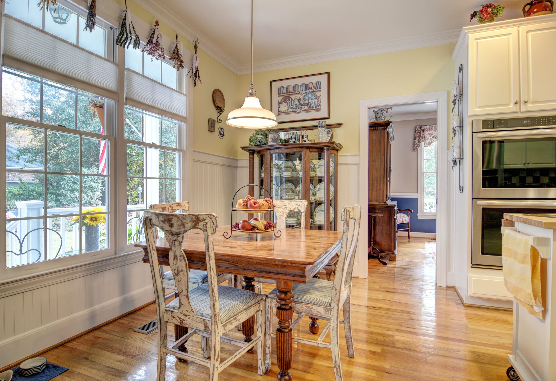
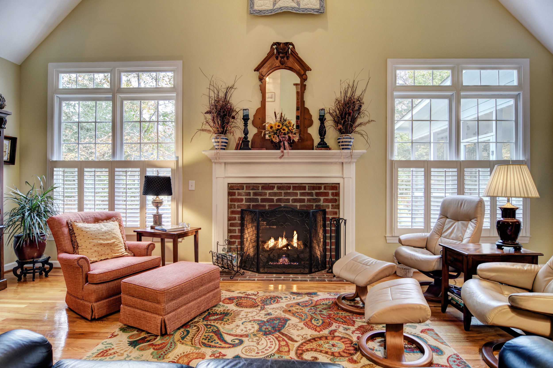
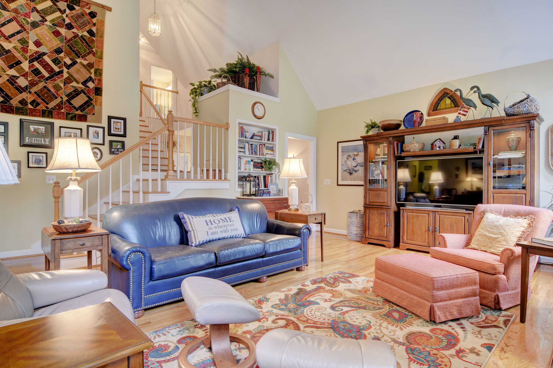
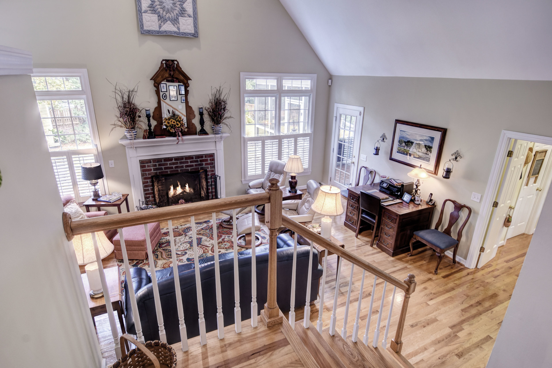
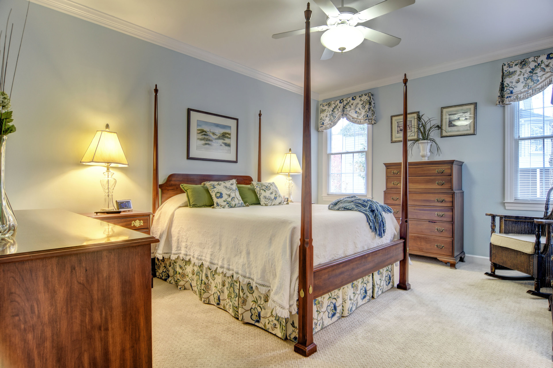
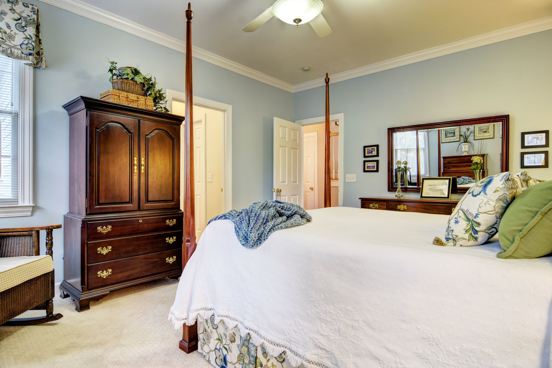
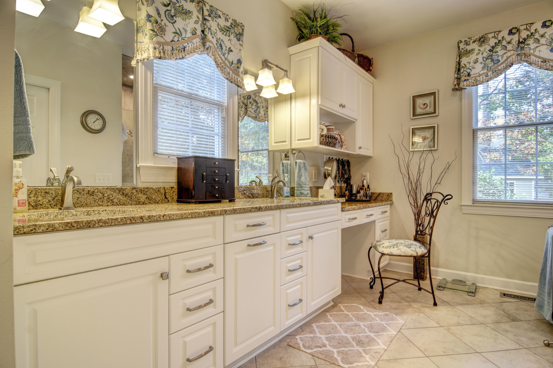
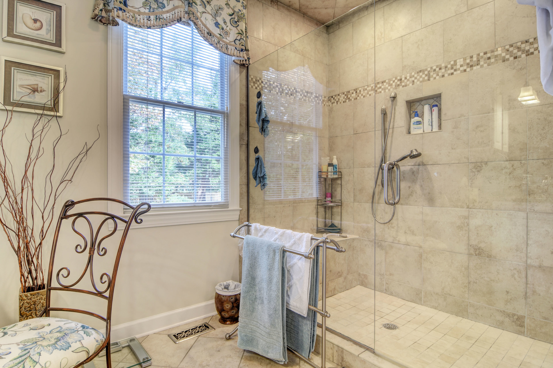
Southern Living floor plan that abounds with charm. Porches Galore! Main house is 2,780 square feet PLUS 458 square feet with the bonus room and full bath over the garage. Formal living room can double as an office. 2 fireplaces. Well for irrigation. Updates include roof, Kitchenaid appliances in the kitchen inclusive of double oven, master bath, and custom shed. Large laundry room with space for the crafter. Over-sized garage with utility sink. Property abuts a 6+ acre lake that empties into Howe Creek providing a tranquil setting.
For the entire tour and more information on this home, please click here


