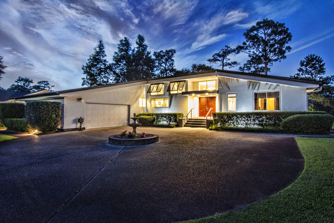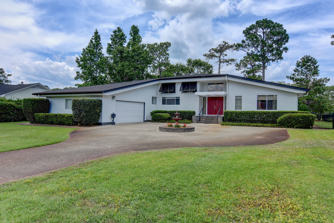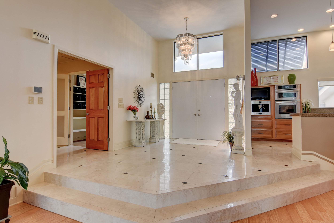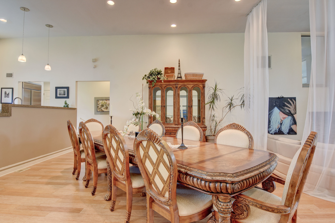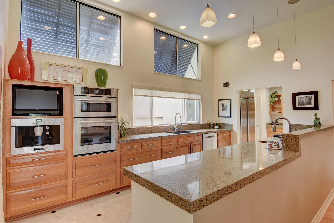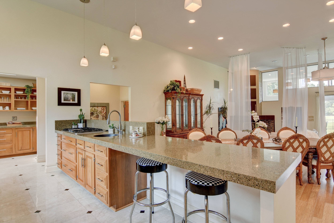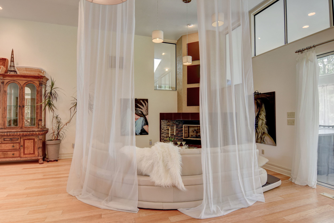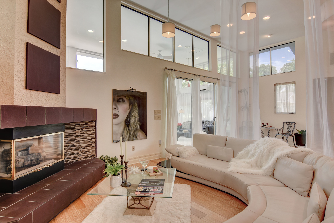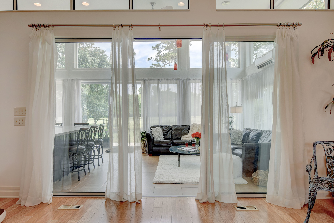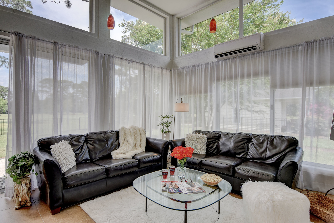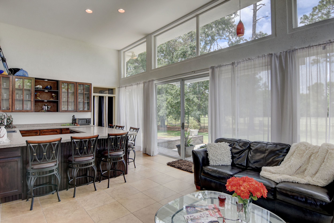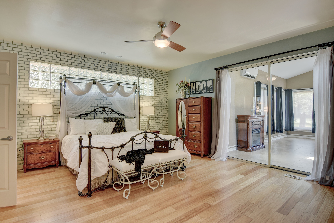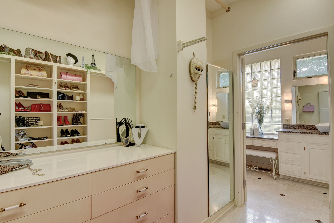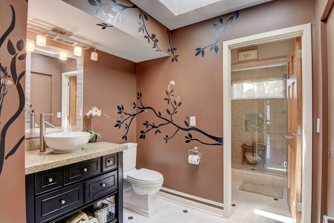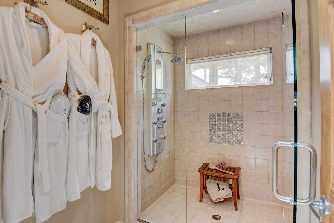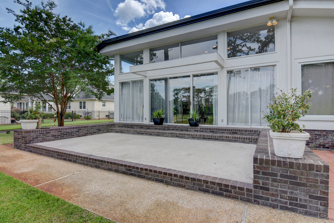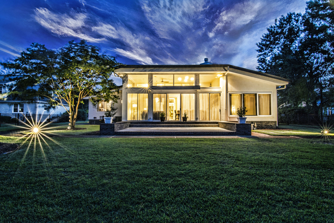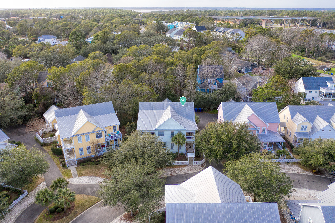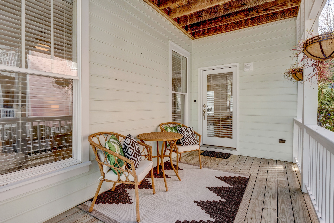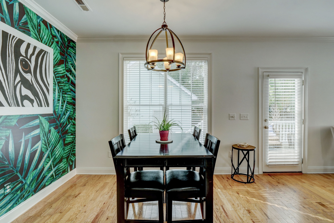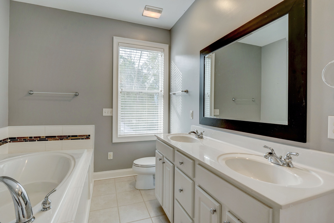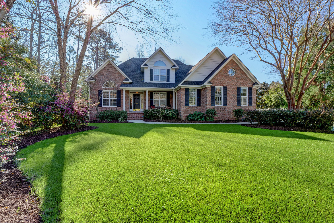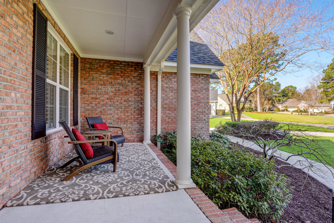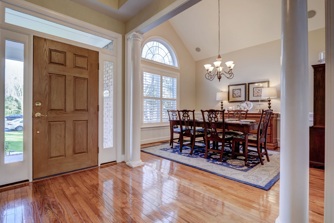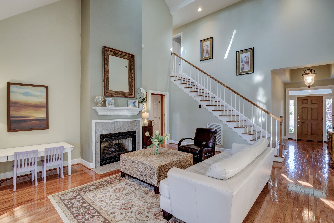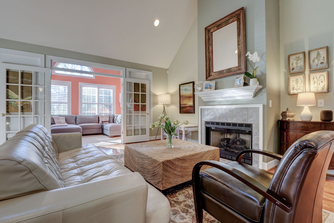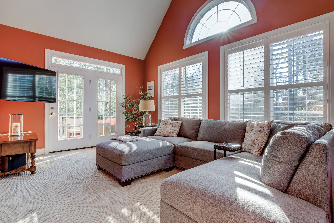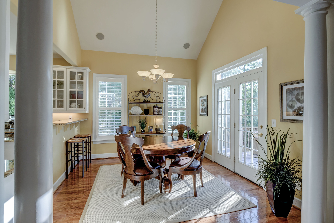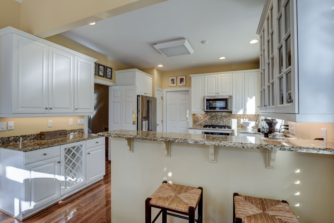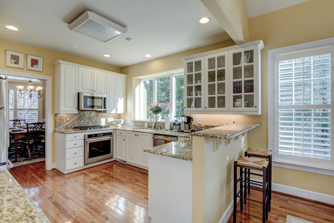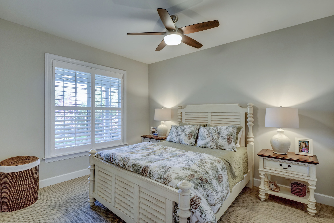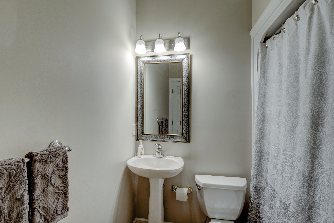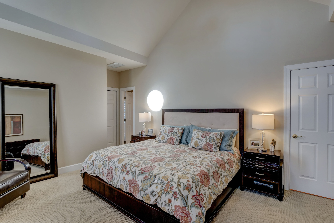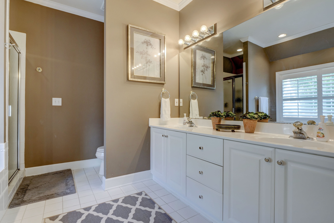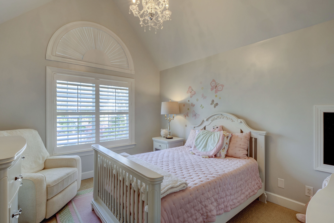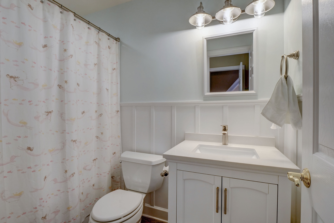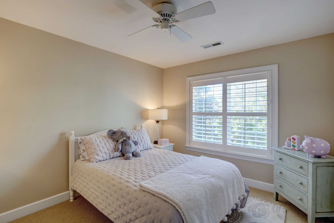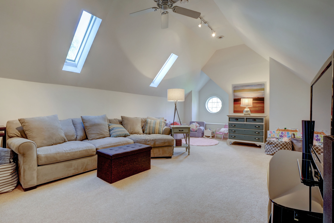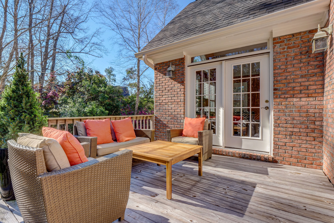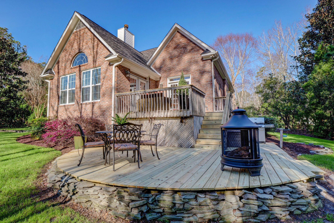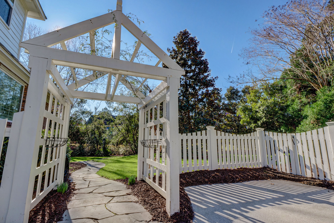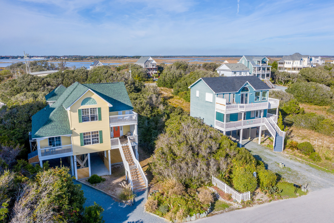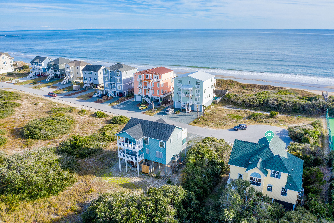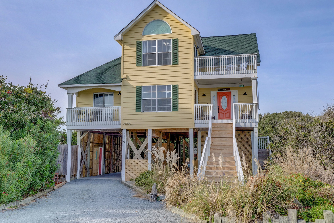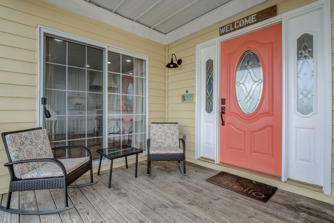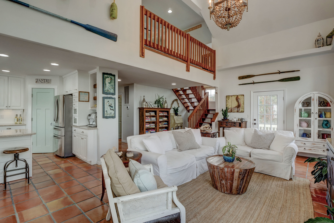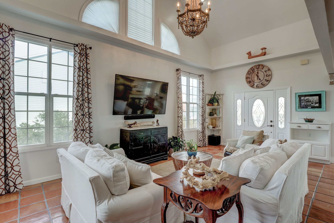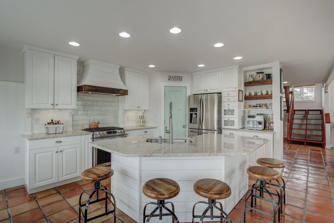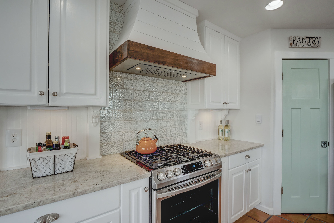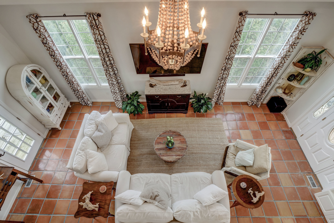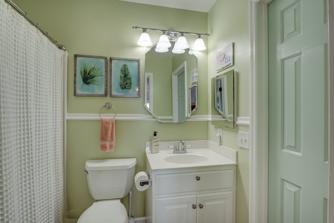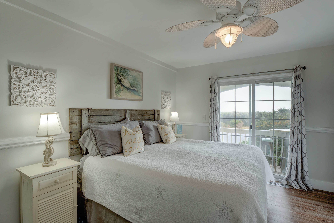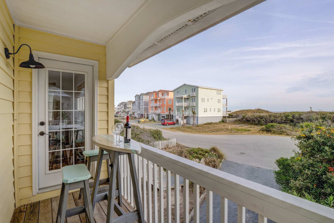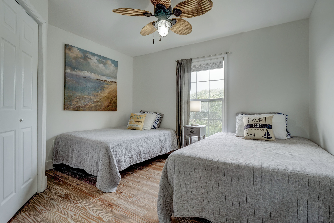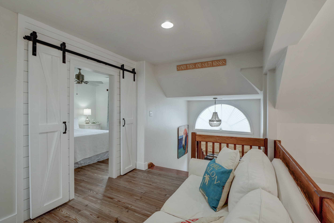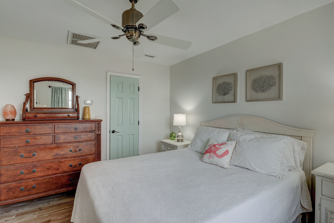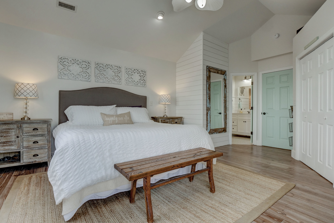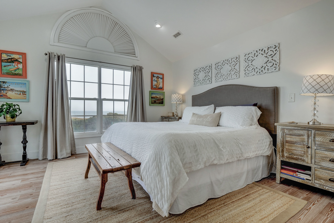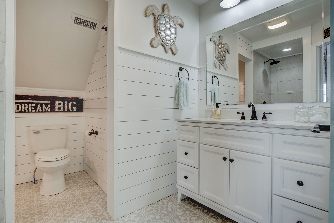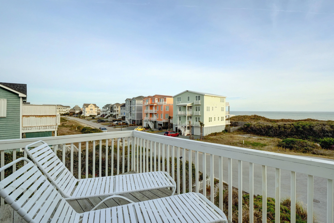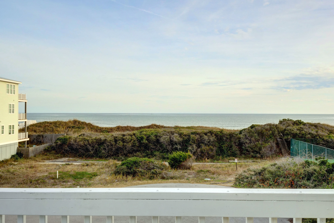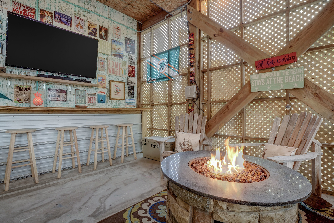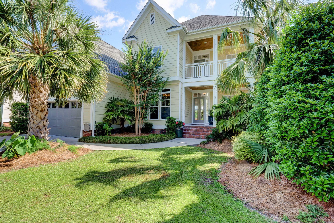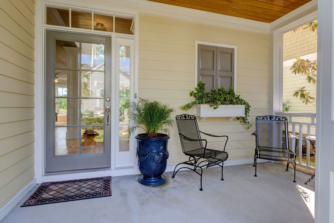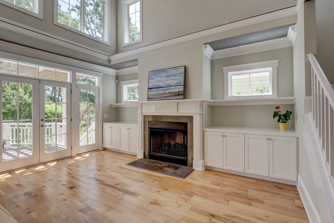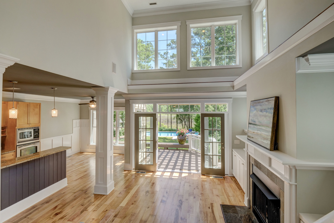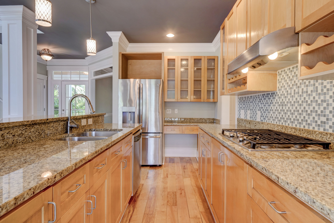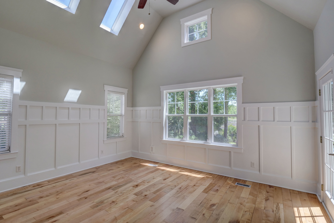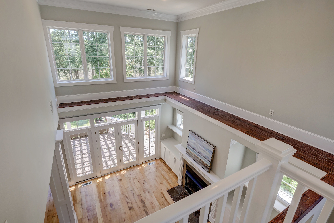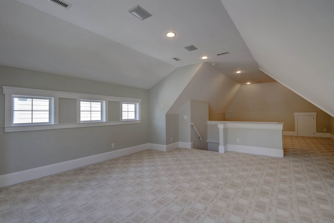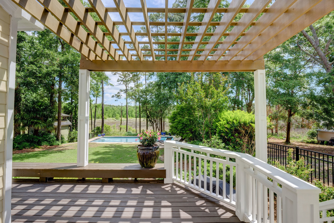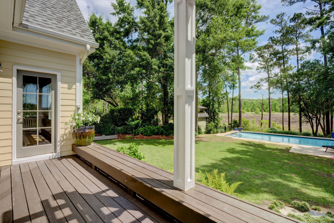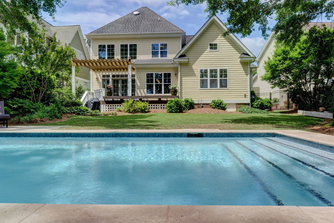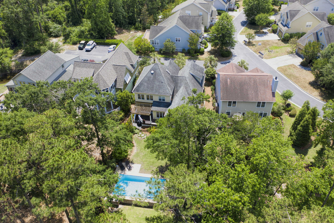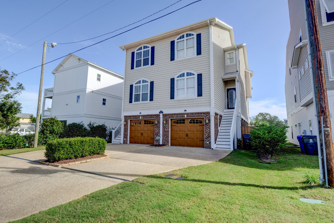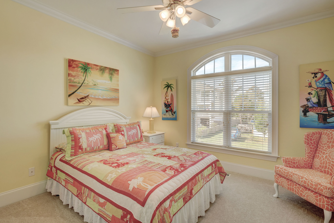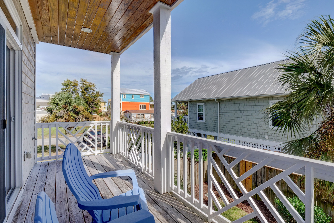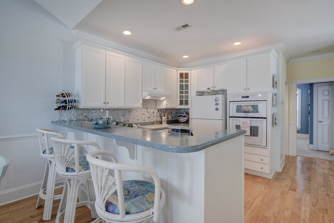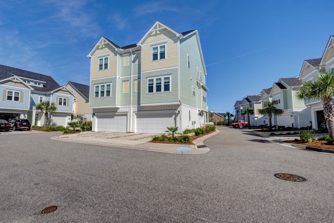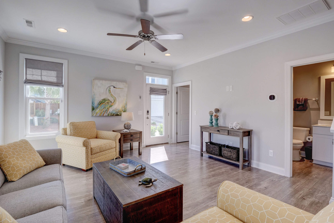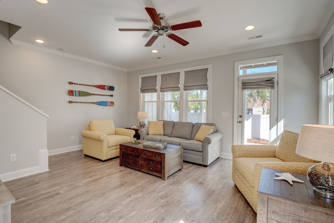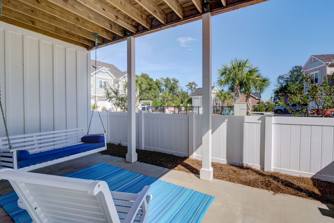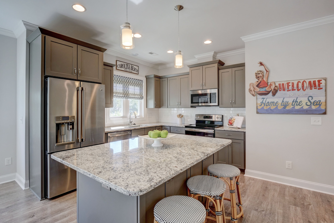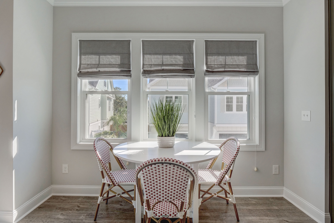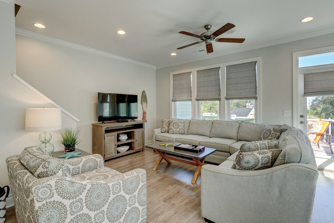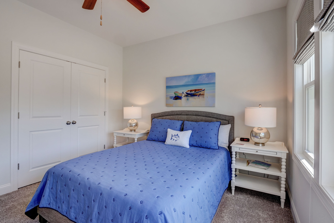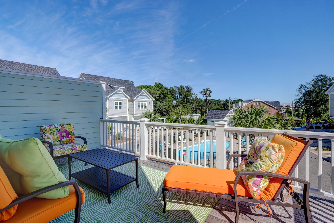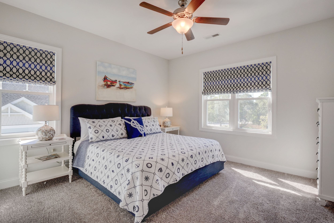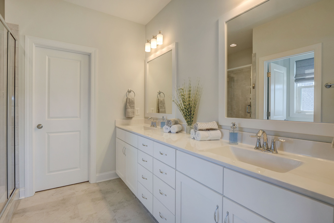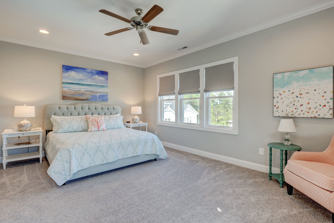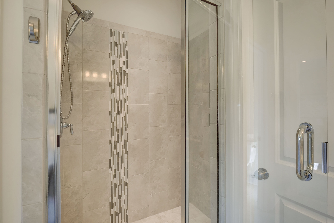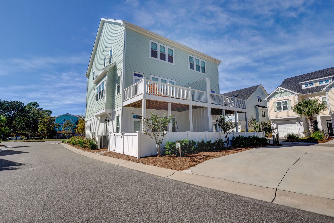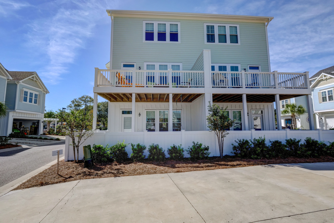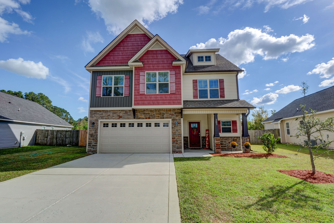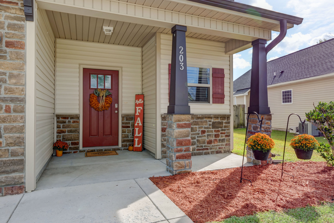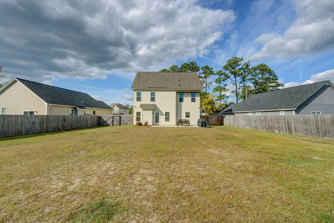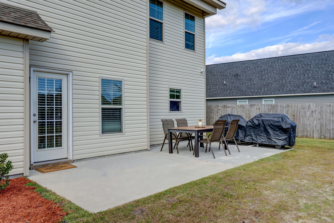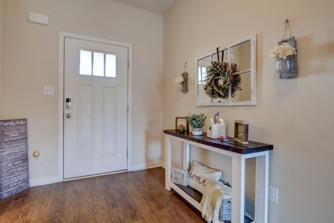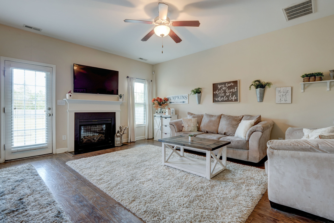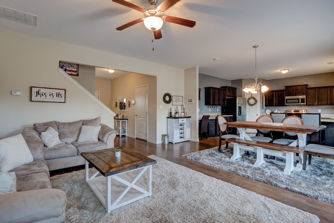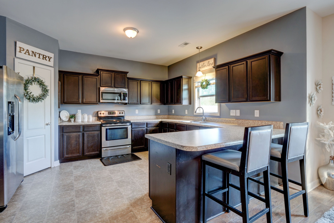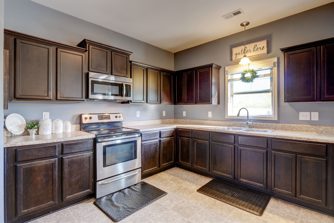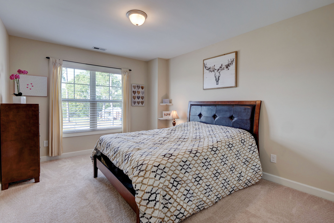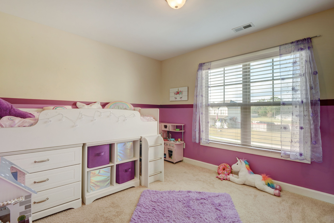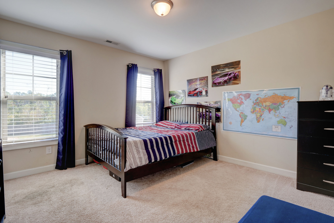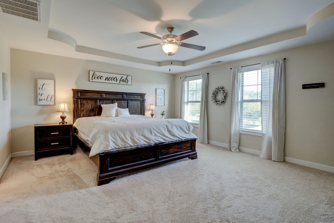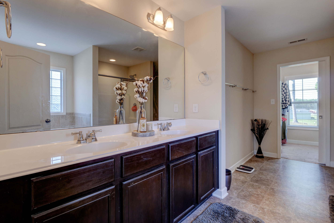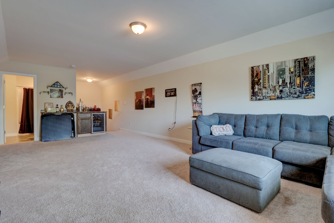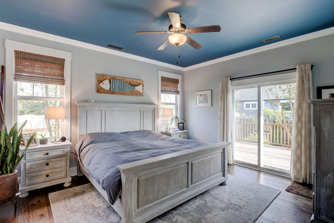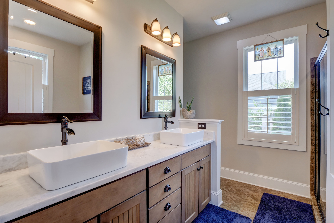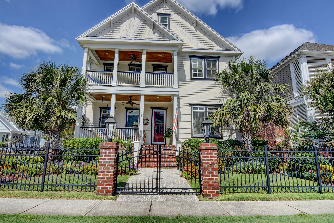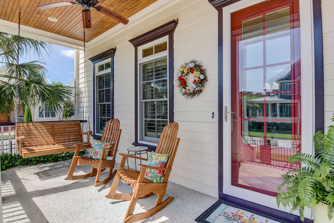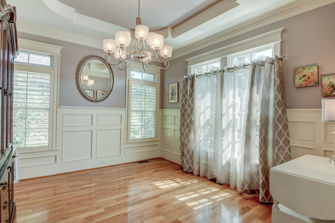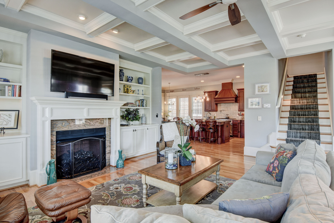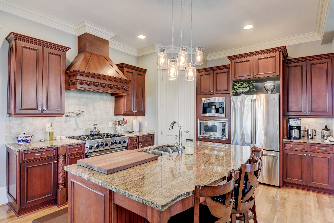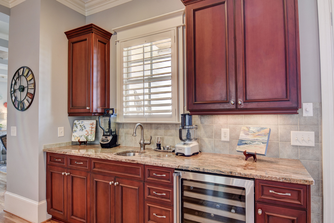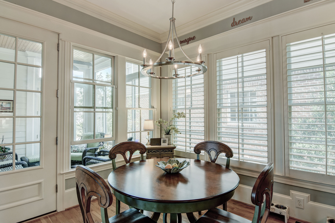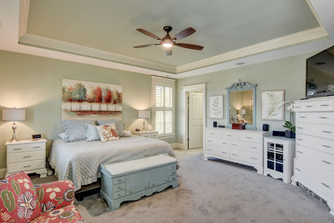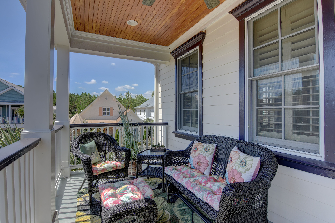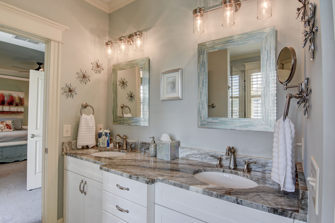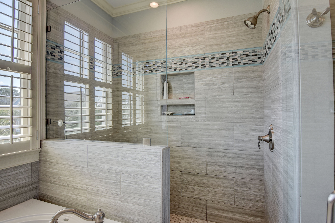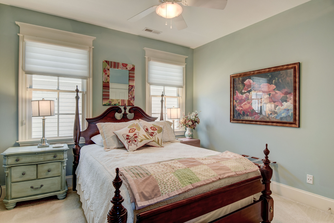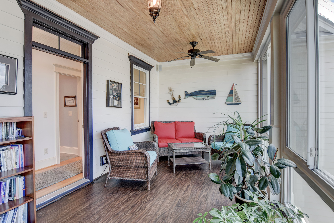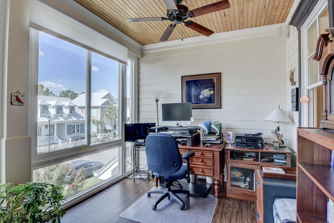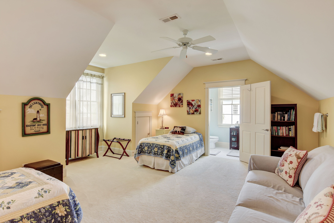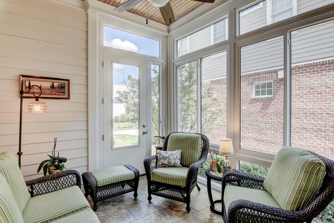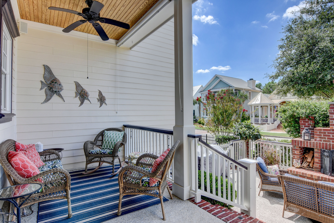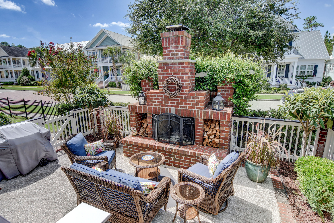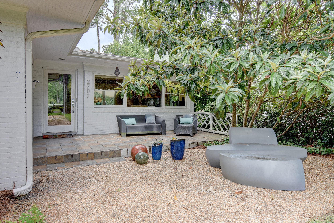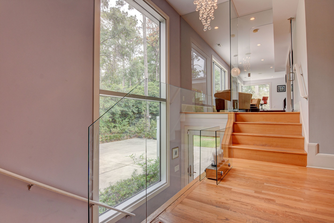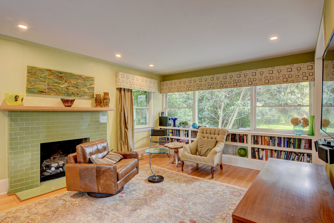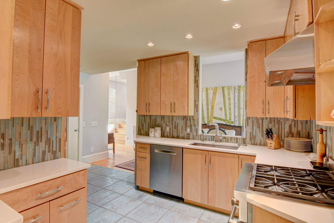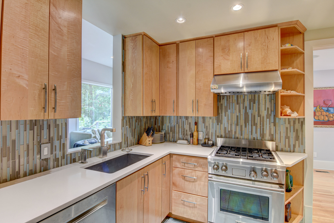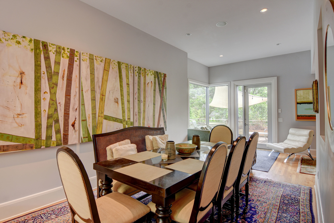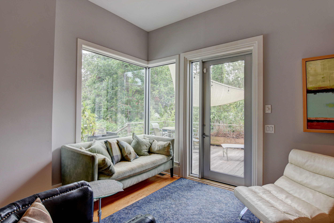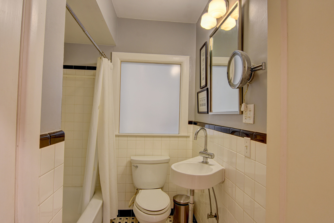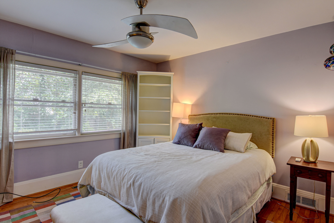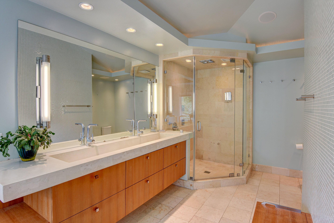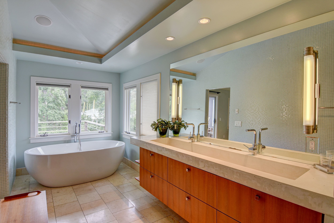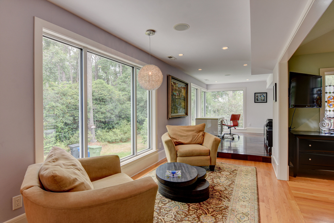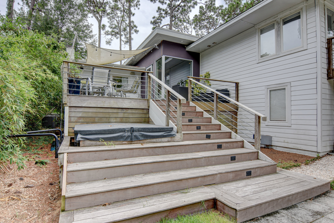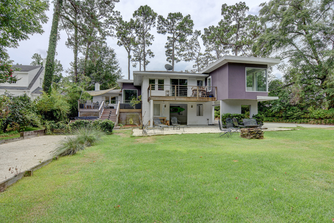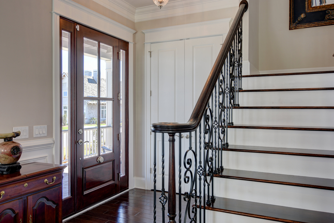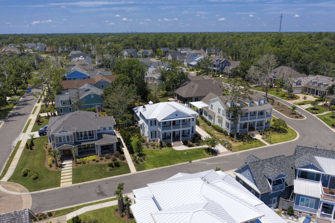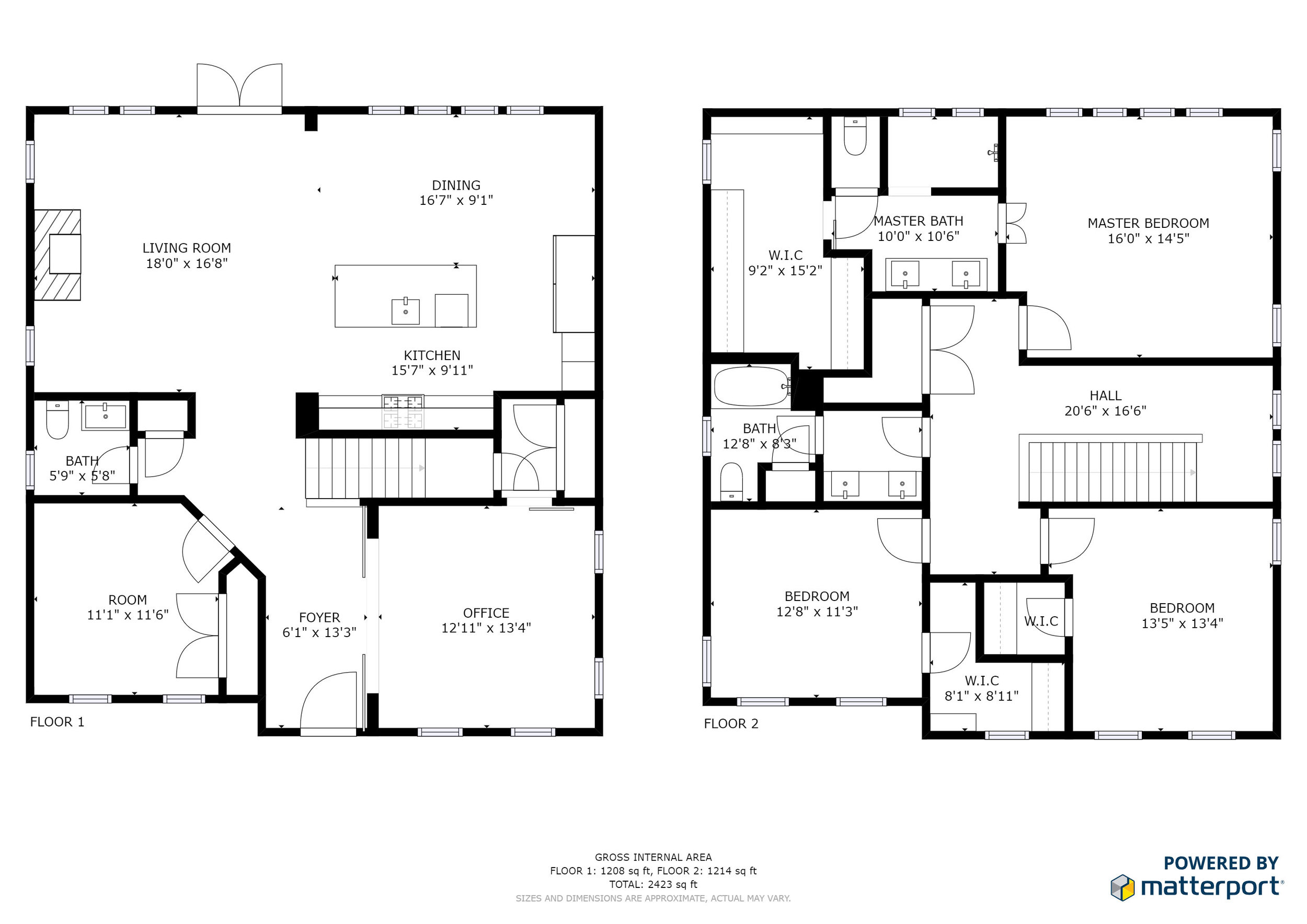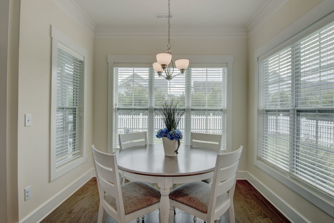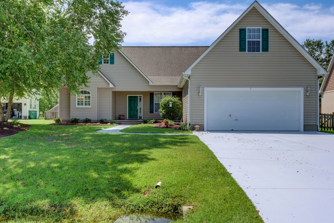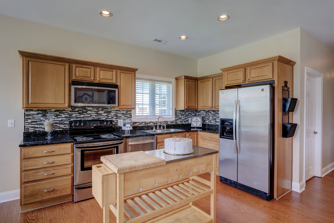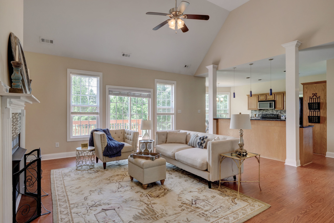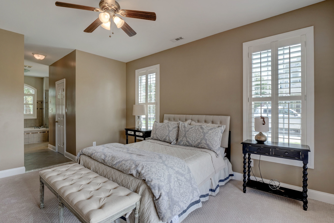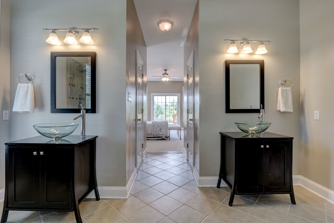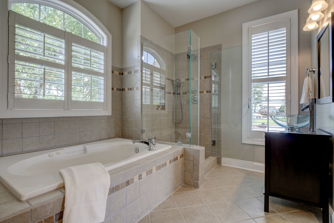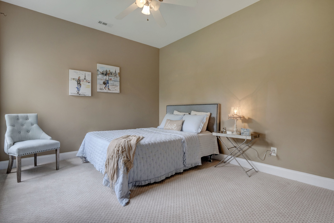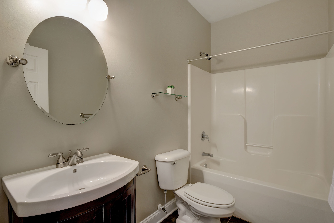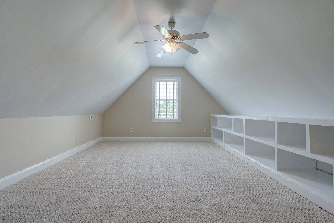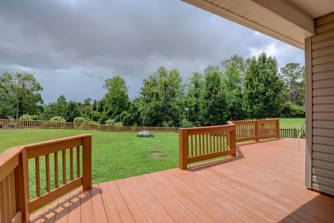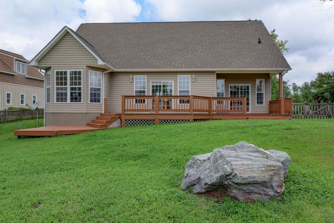7338 Cotesworth Dr, Wilmington, NC 28405 - PROFESSIONAL REAL ESTATE PHOTOGRAPHY / 3D MATTERPORT
/Welcome Home! Fantastic location near Mayfaire and Wrightsville Beach yet snuggled on a quiet, cul-de-sac., with 4 bedrooms (Master +1 on the first floor) with 3 full baths and lovely outdoor living areas. Light, bright and squeaky clean. New roof, HVAC, sealed crawlspace. What more could you ask for! Take a look as soon as you can.
For the entire tour and more information, please click here.
19 Porpoise Place, North Topsail Beach, NC 28460 - PROFESSIONAL REAL ESTATE PHOTOGRAPHY / AERIAL DRONE PHOTOGRAPHY
/Breathtaking million-dollar views from this newly remodeled coastal cutie! Less than 100 yards til your toes are in the sand! This is not the common reverse floor plan; this is a real home that offers what you're looking for in a beach retreat. This cozy, yet ''light & bright'' showplace displays Saltillo clay tile floors and coordinating Caramel heart pine real wood flooring for casual living-pets welcome! Kitchen accommodates many friends & family members with multiple decks for laughter and conversation. Expanded shiplap island with new granite countertops, new Samsung appliances (gas range and gas oven) make entertaining a dream in this delightful seaside kitchen. Open floor plan with loft, newly remodeled master bedroom suite with romantic ocean views and a private balcony for ''happy hour'' cocktails. Tiki bar is waiting for you to host your annual events and offers a new bath for party and beach conveniences. Home is located on a cul-de-sac so there's no busy road to cross, it allows more guest parking and also the ease of backing in a boat. North Topsail Beach is a tranquil Island for a slower paced lifestyle/vacation/2nd home and it's waiting for you to get here...so hurry! 2 neighborhood beach crossovers and Gazebo & dock on the sound-great for crabbing and fishing. 2 new HVAC units and new roof. Home sleeps 10 and can be sold furnished with accepted price. 4 car carport.
For the entire tour and more information, please click here.
312 W Moore St, Southport, NC 28461 - PROFESSIONAL REAL ESTATE PHOTOGRAPHY / TWILIGHT PHOTOGRAPHY
/
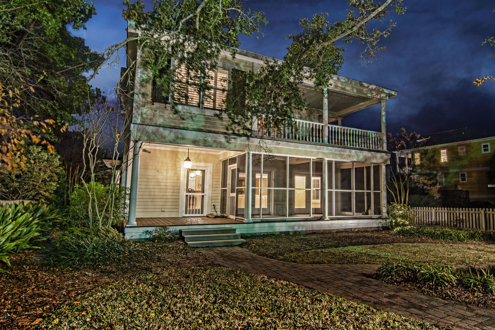
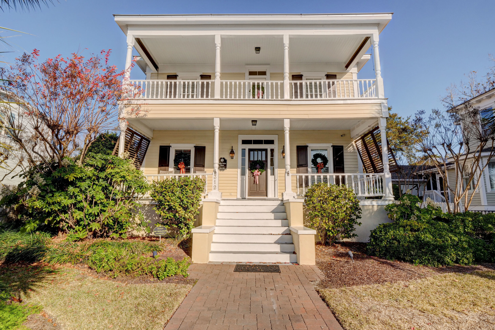
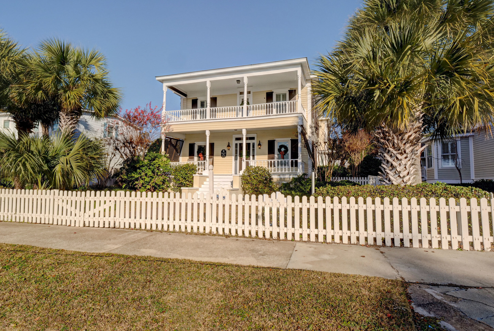
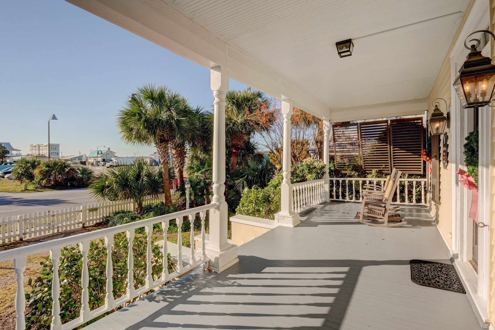
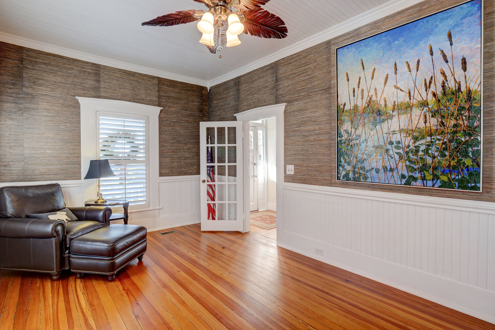
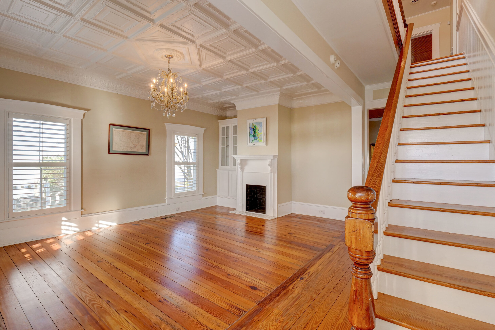
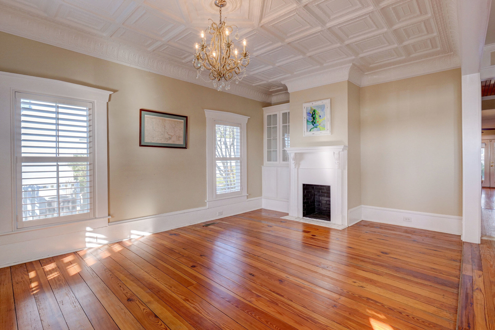
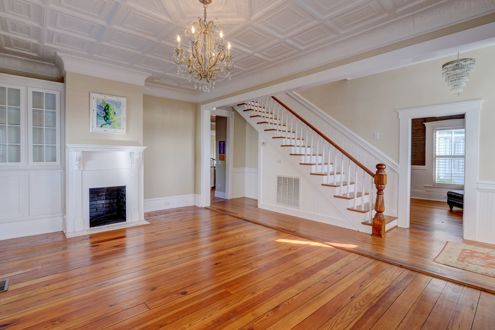
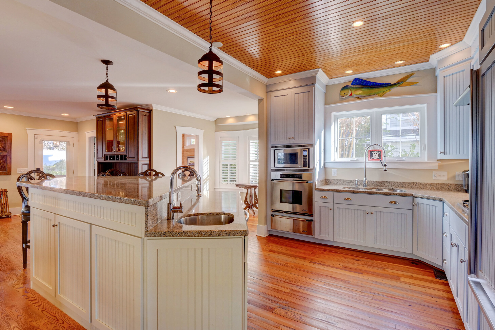
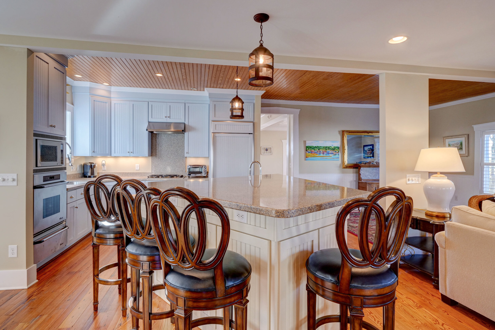
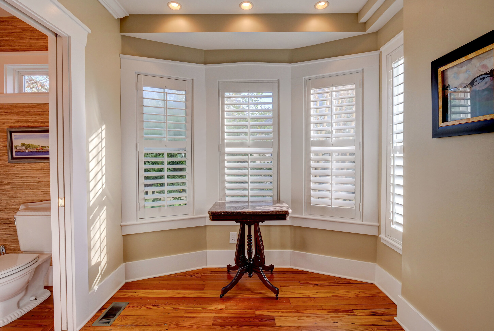
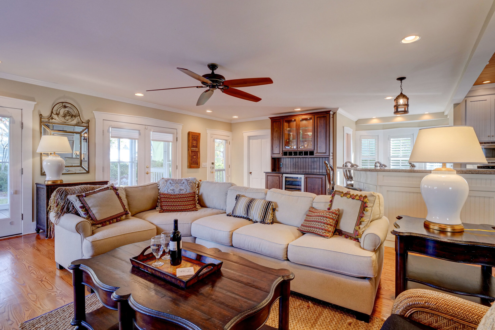
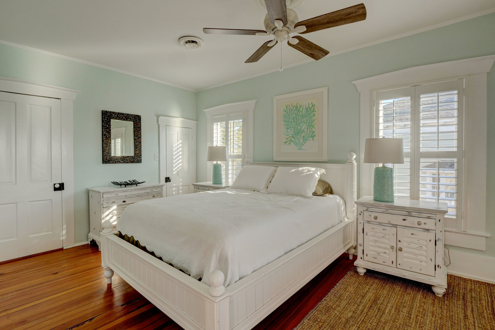
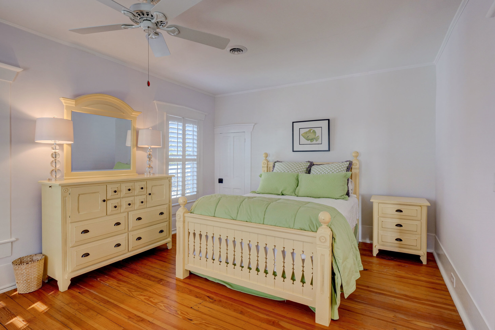
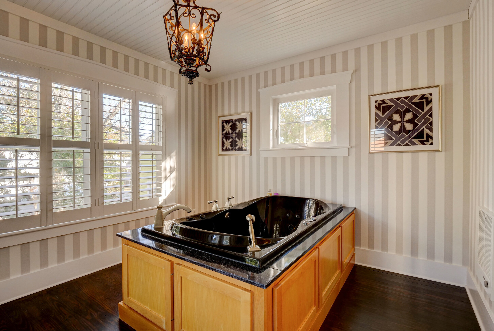
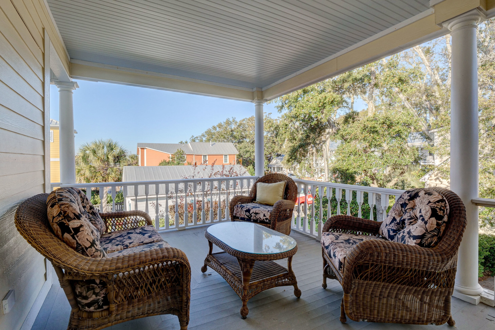
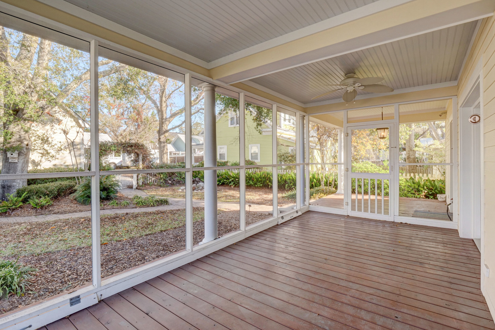
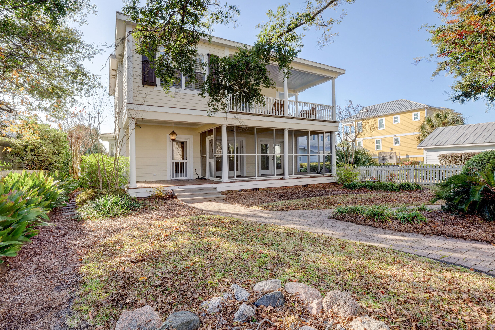
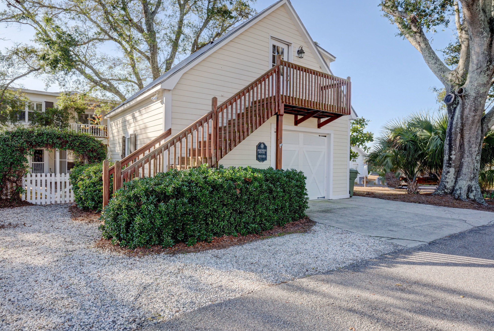
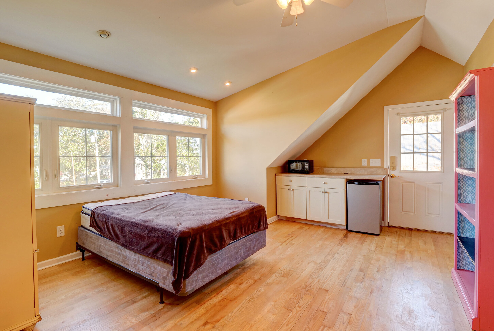
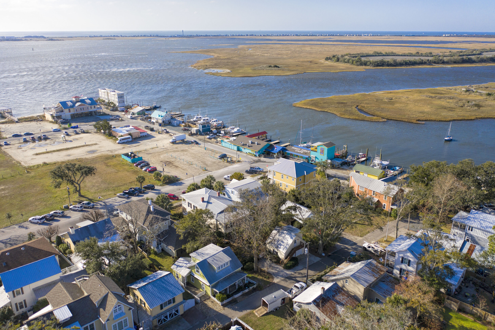
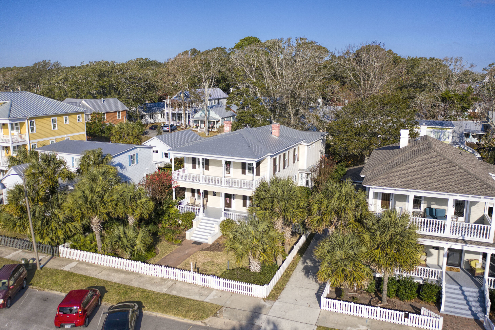
A lovingly cared for historic home circa 1896 and kept in the same family name until 1981. This home offers a complimentary mix of old charm and modern features located in the heart of Historic Downtown Southport close to shops and dining. Double front porches provide peaceful views of the Intracoastal Waterway & Cape Fear River. As you enter the front door you are greeted by immaculately preserved old pine wood floors, dazzling chandeliers, and a striking staircase. The front living room is a showstopper with intricately detailed tin ceilings, trim work, and mantle. As you flow through the main level you find a modern open floor plan including a great room, chef's kitchen with gas cooktop, large center island with storage, and custom-built wet bar. Other highlights include a screened in porch, large master suite with wet bar and balcony, beautifully landscaped yard, detached garage and a crofter with full bath.
For the entire tour and more information, please click here.
1039 Headwater Cove Ln, Wilmington, NC 28403 - PROFESSIONAL REAL ESTATE PHOTOGRAPHY / AERIAL DRONE PHOTOGRAPHY
/Stunning creek front home offering marsh & creek views of Bradley Creek. Located in Headwater Cove Estates, this custom-built, coastal home features an open & split floor plan, extensive trim & crown molding, travertine tile, etched hardwood floors & ample windows providing breathtaking views from almost every room. The open living area is ideal for entertaining with a chef inspired kitchen featuring granite countertops, maple cabinets, GE Profile appliances & wonderful views of the private backyard. The secluded master suite features great closet space, high ceilings & an exquisite master bath with jetted tub & tile walk-in shower. 2 additional bedrooms & a full bath are located upstairs with a covered balcony hidden among the palms. Over the garage is a bonus room ideal for an additional living space, media room, or 4th bedroom. The attention to detail continues outside where established, tropical landscaping & private pool turn this exquisite home into the show piece that it is.
For the entire tour and more information, please click here.
1603 Mackerel Lane, Carolina Beach, NC 28428 - PROFESSIONAL REAL ESTATE PHOTOGRAPHY
/Quality throughout this reverse floor plan with 4 bedrooms, 4 bath home. Maple wood floors, spacious master with double closets, walk in shower and garden tub. Enjoy outdoor living space with multi level decks and a first level patio overlooking a landscaped yard. Oversize garage perfect for beach carts/toys. Lots of natural light with transoms throughout, fresh paint and fully furnished ! A decorators dream!
For the entire tour and more information, please click here.
102 Bimini Townes Ln, Carolina Beach, NC 28428 - PROFESSIONAL REAL ESTATE PHOTOGRAPHY
/Offered for sale is this nearly new 2,109 square foot, 3 bedroom and 4 bathroom end unit townhome with luxurious finishes, a community pool and low maintenance living in Carolina Beach. The lower level offers spacious indoor and outdoor living on the oversized covered patio and living room with a two car garage. Up one level you will find the open concept living area with granite counters, stainless appliances and a deck overlooking the community pool, along with a bedroom and full bath. Upstairs is the large master suite with a walk in closet, tiled shower, dual vanities and lots of counter space. The third bedroom completes the package, this home will comfortably sleep 10 people making it the perfect beach getaway. A short bike or golf cart ride to the beach, shopping and dining.
For the entire tour and more information, please click here.
6823 Towles Rd, Wilmington, NC 28409 - PROFESSIONAL REAL ESTATE PHOTOGRAPHY / AERIAL DRONE PHOTOGRAPHY
/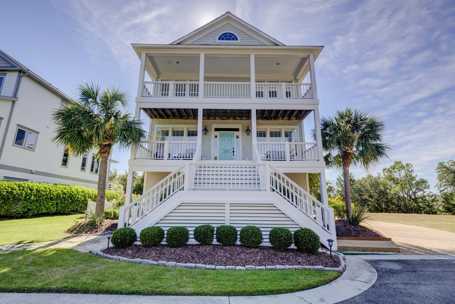
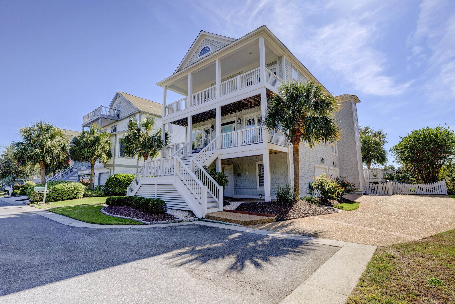
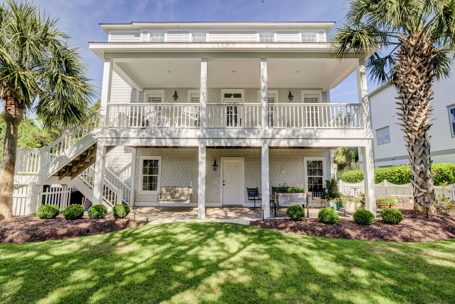
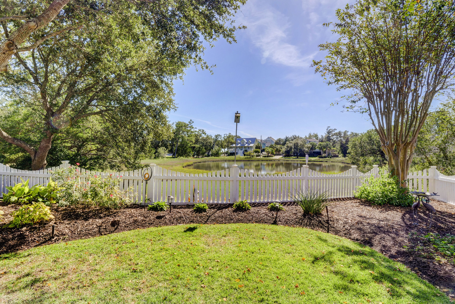
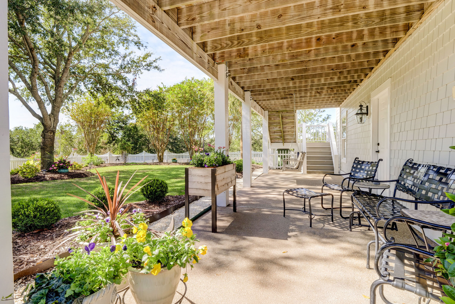
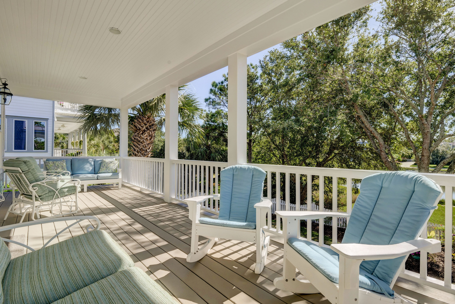
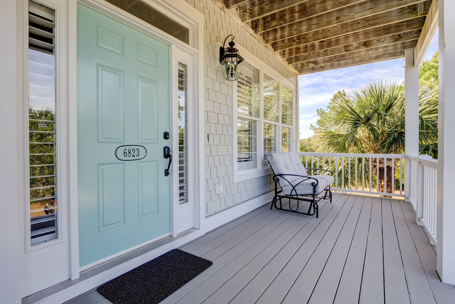
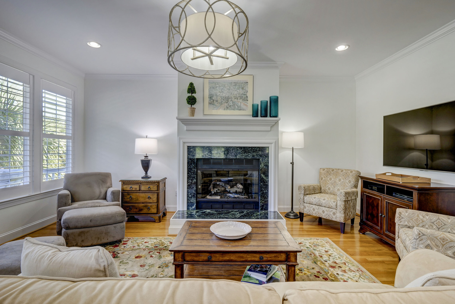
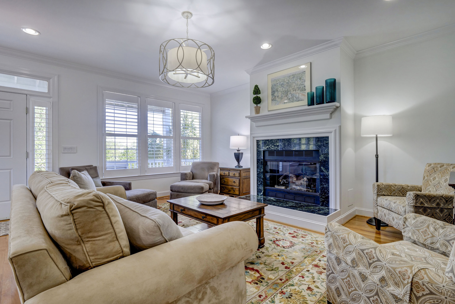
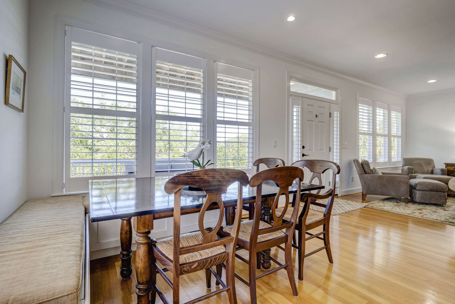
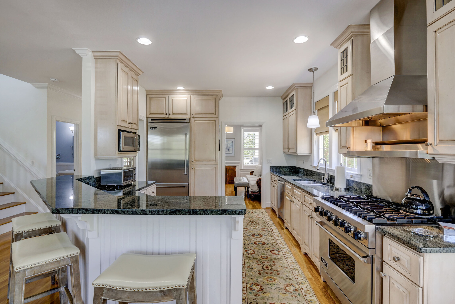
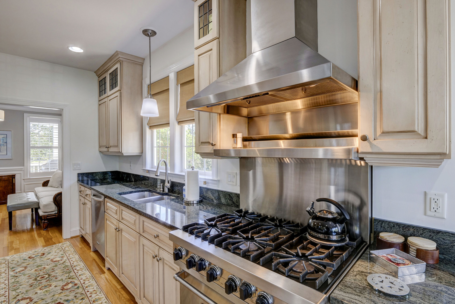
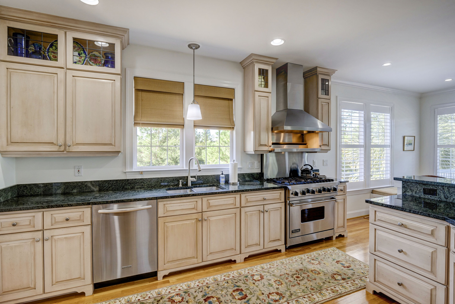
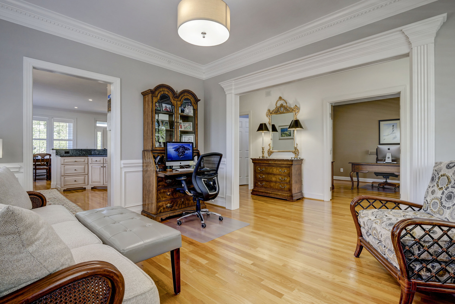

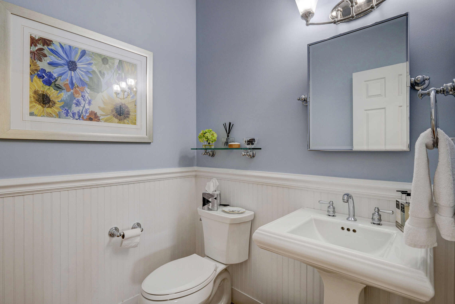
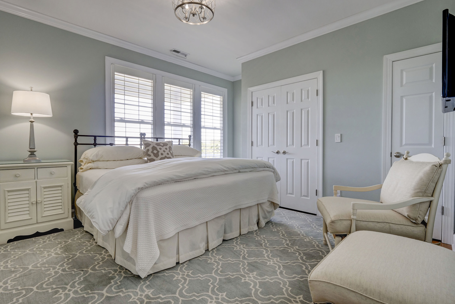

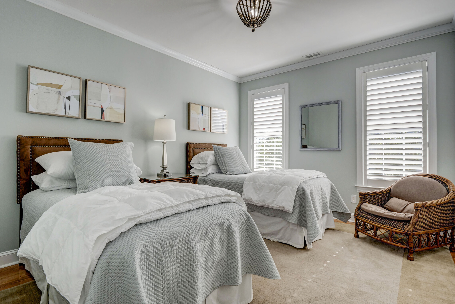
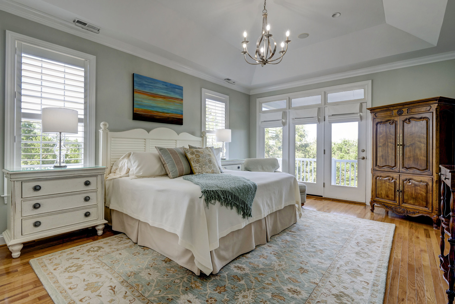
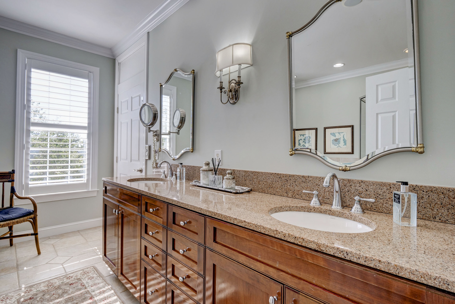
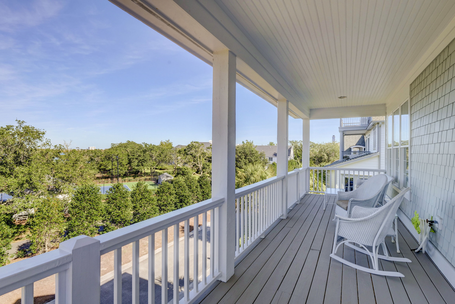
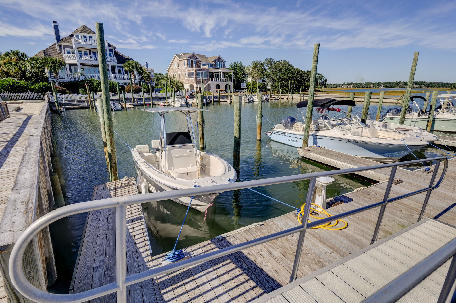
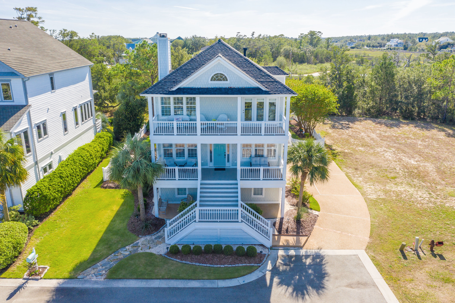
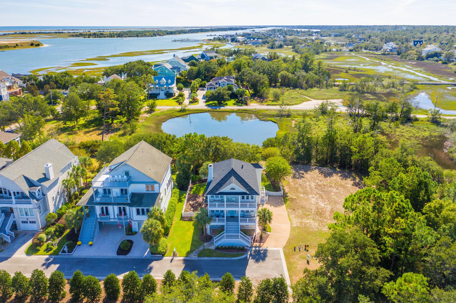
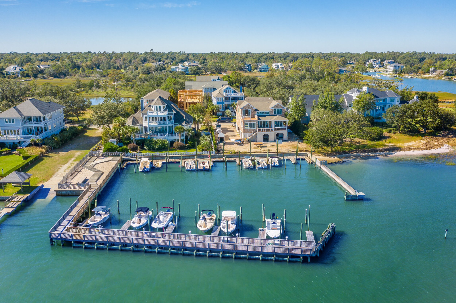
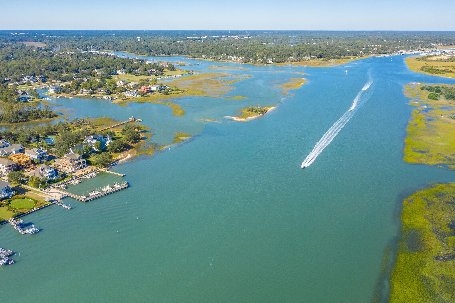
The boating lifestyle can be yours in this immaculate, move-in ready, 3 BR, 2.5 bath pond-front home that has a deep-water 24 Ft. boat slip in the community marina located on the Intracoastal Waterway. Take a 2-minute jaunt by boat to the inlet for a day of ocean fishing or anchor your boat at nearby Masonboro Island to enjoy the white sandy beaches and clear ocean waters. This quality-built home has hardwood floors throughout the living areas and bedrooms, tiled bathrooms and plantation shutters on all windows. The living room boasts a gas-log fireplace and mantle and is open to the kitchen and breakfast area for easy entertaining. The chef's kitchen has a Viking dual-fuel 6-burner range/oven, a Viking deluxe refrigerator, abundant cabinetry with pull-outs and soft-close drawers, granite counters and a large breakfast bar. Adjacent to the kitchen is the formal dining room, currently used as a den. Dine 'al fresco' or relax on the rear covered porch and enjoy the coastal breezes, salt-air and beautiful pond and marsh views. Completing the main floor of the home is a powder room and a home office or den with a closet and storage space. On the top floor is an opulent master bedroom suite with a trey ceiling, gas-log fireplace, his/her closets and a private covered deck offering partial water and sunrise vistas over the ICWW. Relax in the luxurious master bathroom featuring granite counters, dual vanities, a whirlpool tub, WC and large tiled shower. Also located on the top floor are two additional bedrooms, a beautiful bathroom with a walk-in shower and a laundry room. On the lower level is an over-sized 2-car garage (that will fit 2 vehicles and a golf cart) and a workshop/storage space. Enjoy the shade on the covered ground-floor patio overlooking the impeccably maintained fenced back yard that includes beautiful landscaping, mature shrubs and trees. Other features include an elevator providing access to all levels of the home, over 1600 sq. feet of porches and patios providing outdoor living space, an outdoor shower, a shared irrigation well and 4 flat-screen TVs. Greenville Sound Gardens is a highly desirable coastal community offering natural vistas that include tidal ponds and marshes, and walking trails to neighboring communities. Herons, ospreys, hawks, turtles and fiddler crabs are familiar sightings as you stroll down pedestrian-friendly Towles Road. This home offers a superb location in the highly desirable Greenville Sound Gardens community, Hoggard school district and is just 5 minutes by car to Wrightsville Beach and 1st class shopping at Mayfaire. Don't miss out on this one!
For the entire tour and more information, please click here.
203 Hidden Oaks Dr, Jacksonville, NC 28546 - PROFESSIONAL REAL ESTATE PHOTOGRAPHY
/Chic and unique, this masterfully crafted 3-story home features 4 bedrooms, 3.5 total bathrooms, plus a bonus room on level 3, stainless steel kitchen appliances, 42'' staggered kitchen cabinets, food pantry, fire place, dual vanities in master, large walk-in closets, ceiling fans, garage door opener with remotes, fully sodded yard with professional landscape package, beautiful covered front porch, privacy fenced yard, a storage shed, zero city taxes, and is located within 2-3 miles of the Camp LeJeune's Piney Green Gate.
For the entire tour and more information, please click here.
403 Belvedere Dr, Holly Ridge, NC 28445 - PROFESSIONAL REAL ESTATE PHOTOGRAPHY
/This stunning cottage beautifully settled in The Neighborhoods of Holly Ridge with plenty of upgrades to enjoy. The moment you walk through this blue door, you will be amazed at the beauty of this home. Front covered porch, beautifully landscaped yard front and back. The interior has wide planked wood floors throughout home. This open floor plan boasts chef's kitchen with new stainless-steel appliances, marble countertops, marble backsplash, crafted cabinets and new hardware throughout. Copper sink and new lighting to accent the space. Living room has fireplace. Plantation shutters throughout. Laundry room is spacious and has plenty of storage. New storm doors, Private back yard with deck and fully fenced. Large master suite with walk in closet and master bathroom boasts dual sinks, garden tub and walk in tiled shower. Craftsman thick crown molding throughout and tranquil paint choices on each wall. Two car attached garage with lots of storage. This home has it all and utilizes the space efficiently. Home has termite bond in place.
For the entire tour and more information, please click here.
624 Caicos Ct, Wilmington, NC 28405 - PROFESSIONAL REAL ESTATE PHOTOGRAPHY / TWILIGHT PHOTOGRAPHY / 3D FLOOR PLANS
/

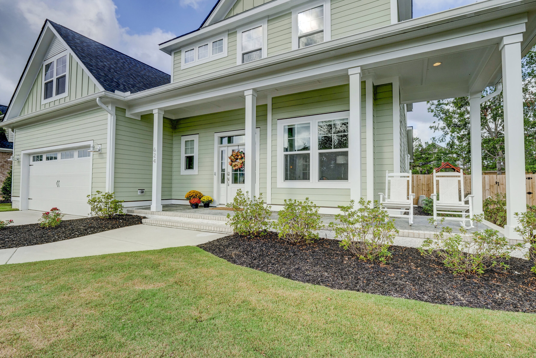
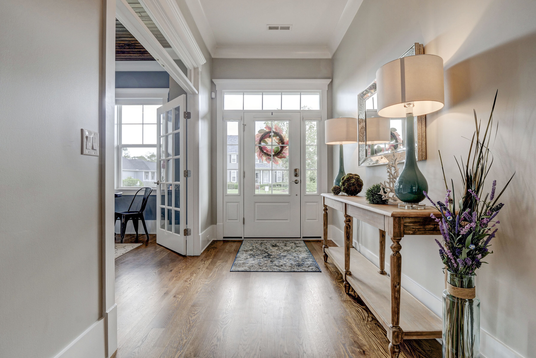
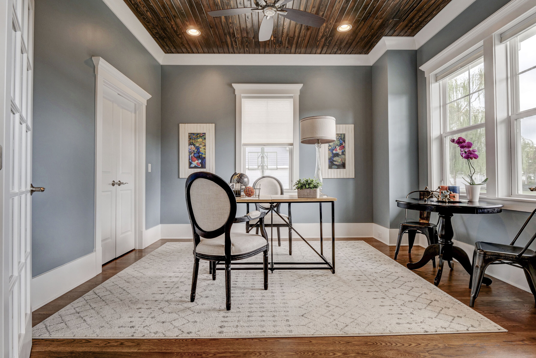
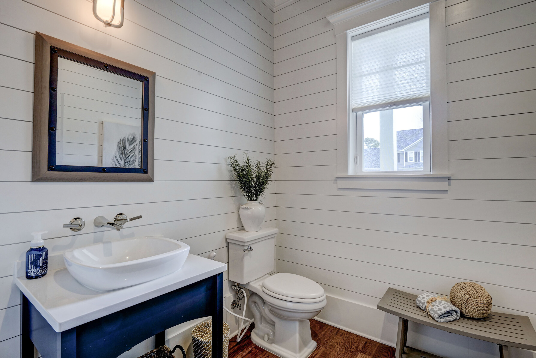
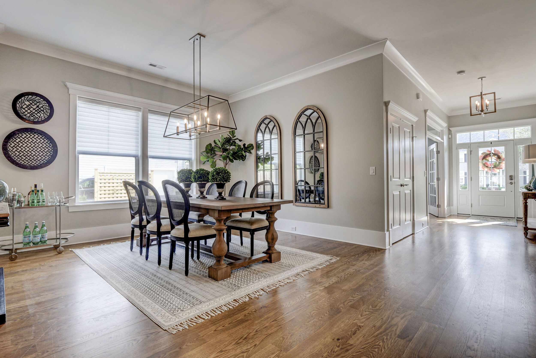
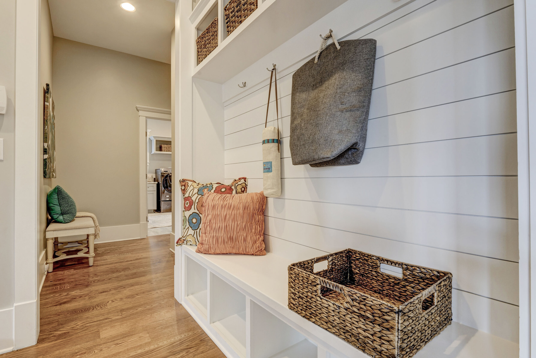
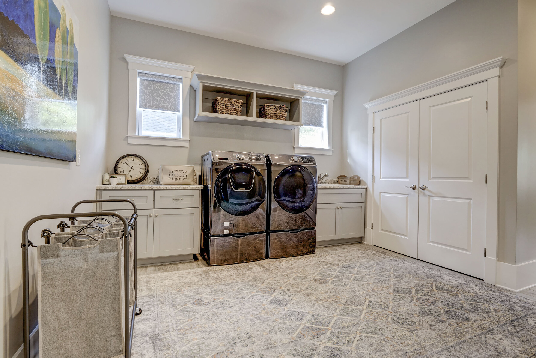
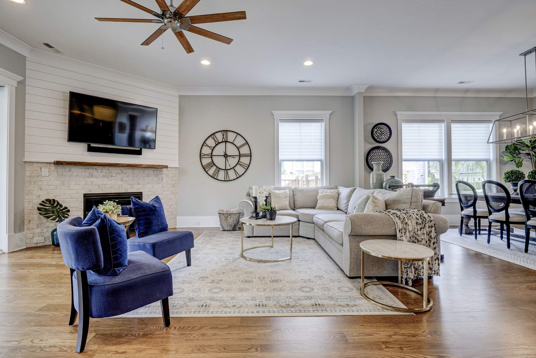
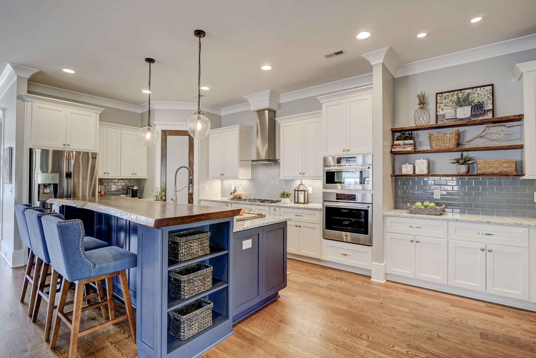
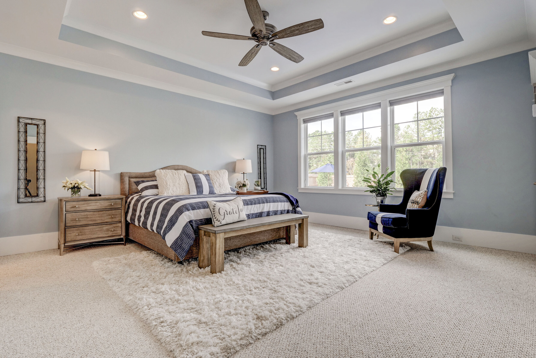
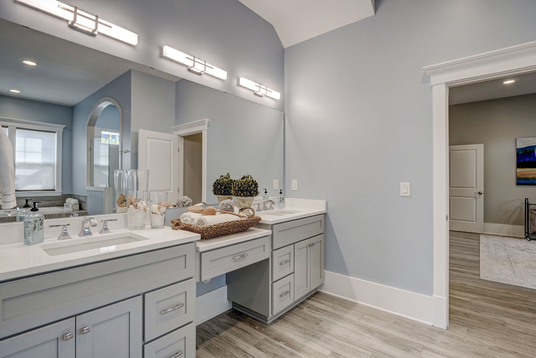
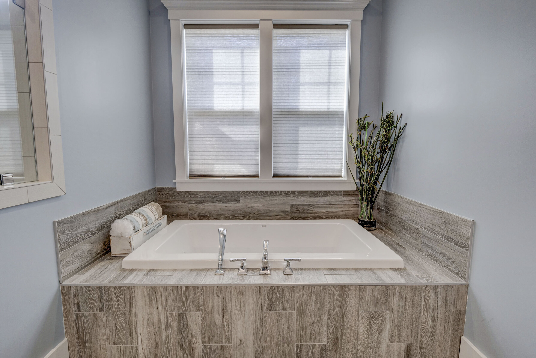
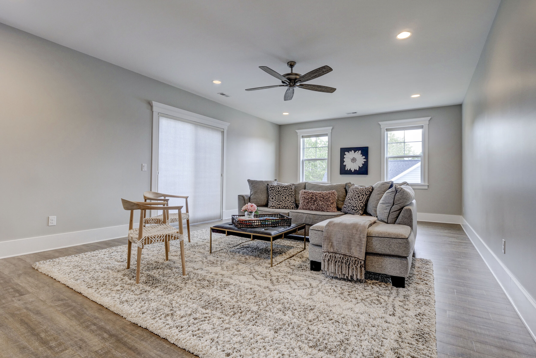
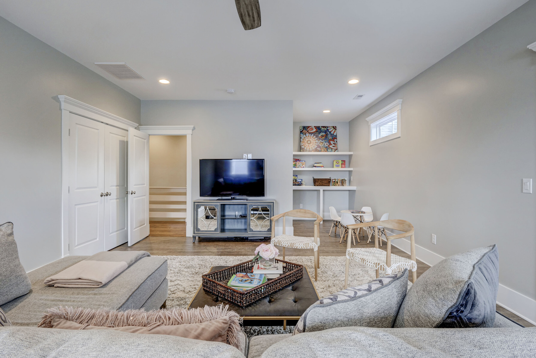
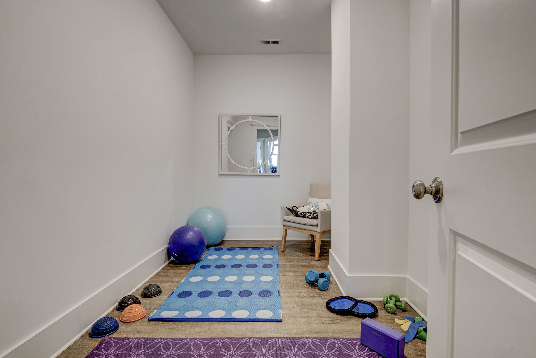
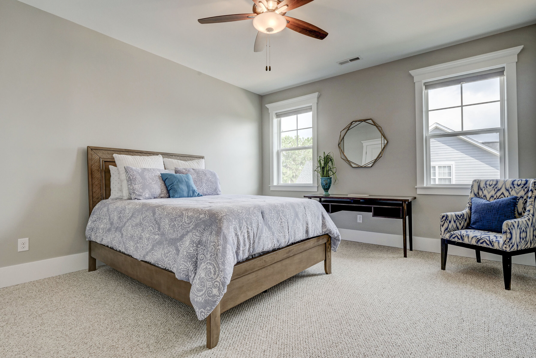
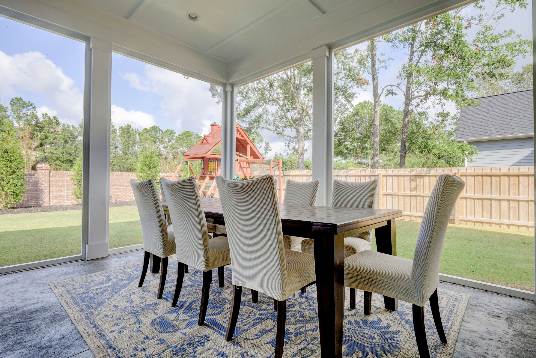
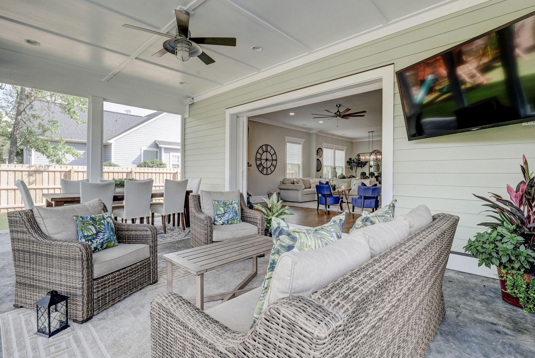
This elegant custom-built home is situated in the much sought-after Mayfaire area, close to shopping, restaurants and the coastal lifestyle that Wrightsville Beach delivers. Unique to the neighborhood, this home holds over 4, 000 SF of smart, modern living spaces. From the open concept floor plan to the large fenced-in backyard with an in-ground pool and outdoor shower, there is plenty of room for the whole family to enjoy. The centerpiece kitchen boasts a large farm sink, wine fridge, combination oven and gas cooktop and a large island featuring custom cabinetry and a stunning finished wood countertop. The living room features a gorgeous gas fireplace and 4-panel telescoping glass doors that fully open to the outside screened porch allowing for seamless year-round indoor/outdoor living and entertainment. The first-floor master suite with outdoor access has a luxurious spa-like bathroom with double vanity, oversized walk-in shower and large walk-in closet. This dream home won't lst lon closet. Upstairs showcases three bedrooms, two baths, plenty of storage room and a spacious media/family room with exterior balcony. Other special touches include detailed lap-siding, high ceilings, custom built-ins throughout, ceiling fans, patio speakers, office/den, mudroom/drop zone with built-in bench and cabinetry, expansive laundry room, wrap around porch and a metal roof. This home will not last long so don't hesitate! Your coastal dream home is waiting!
For the entire tour and more information, please click here.
Matterport generated floor plan.
209 Oak Outlook Way N, Carolina Beach, NC 28428 - PROFESSIONAL REAL ESTATE PHOTOGRAPHY / 3D MATTERPORT
/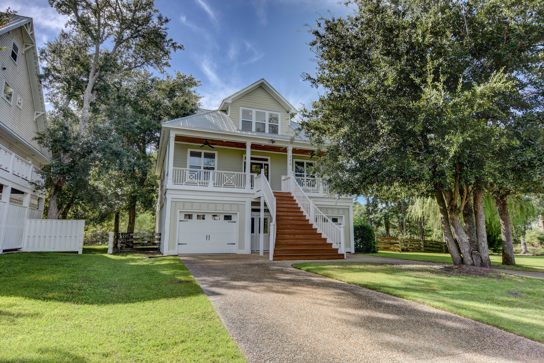
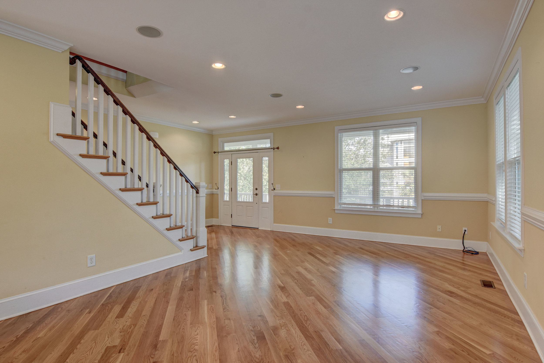
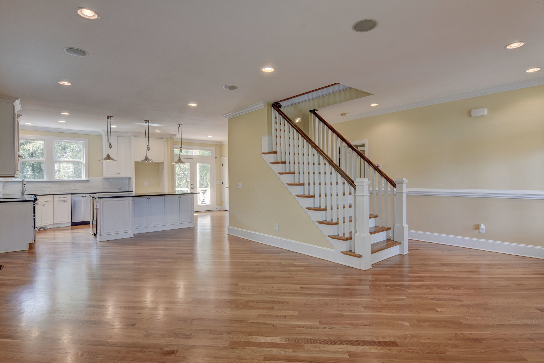
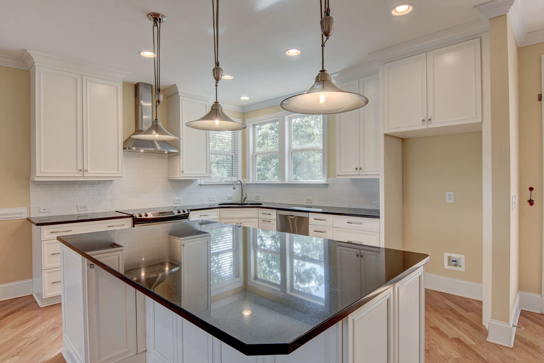
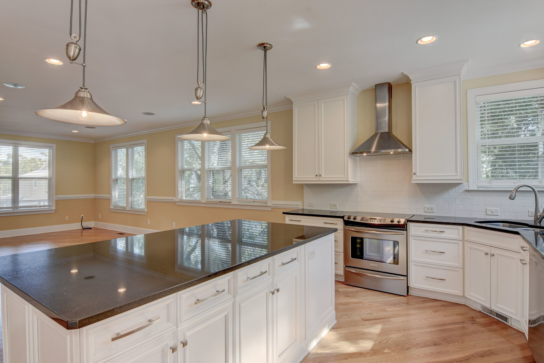
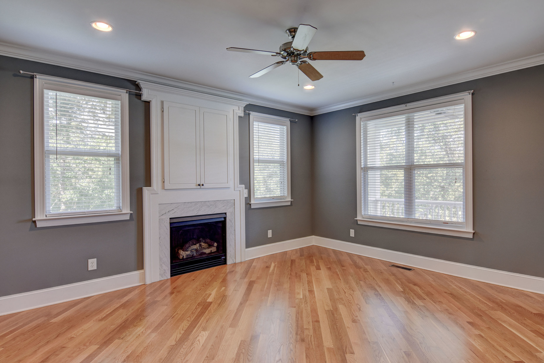
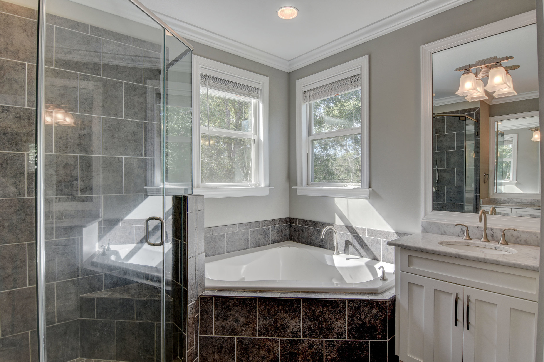
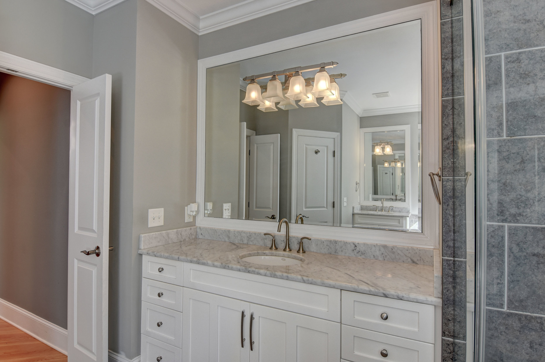
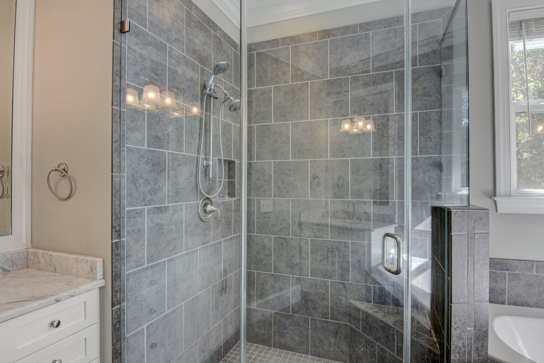
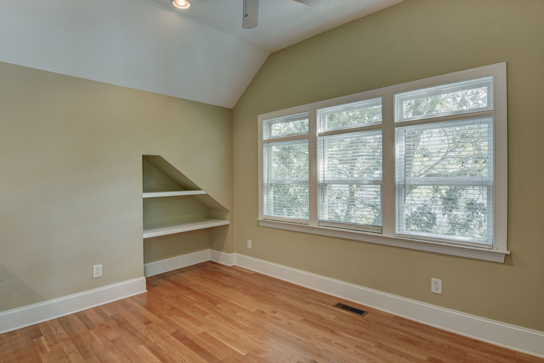
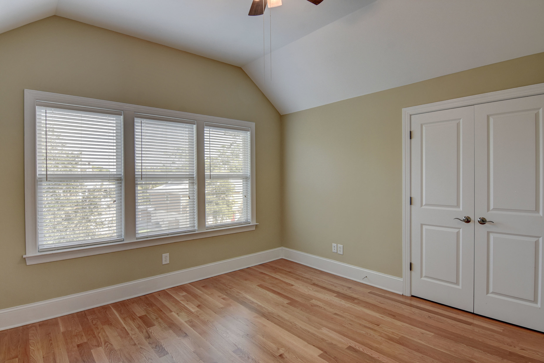
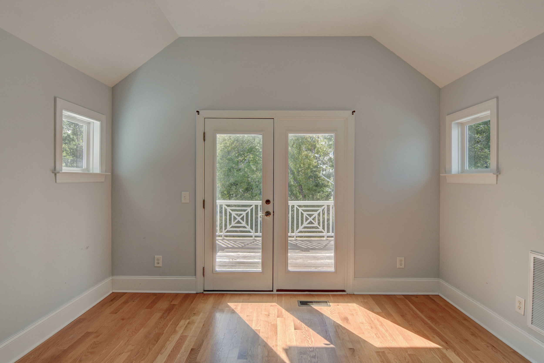
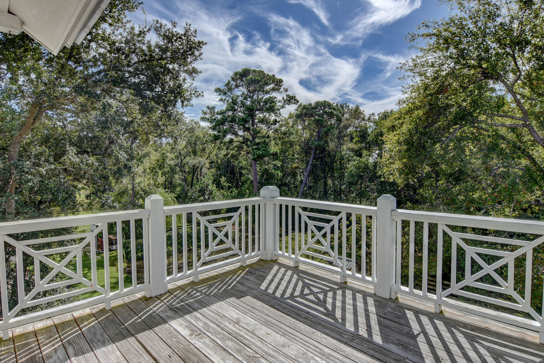
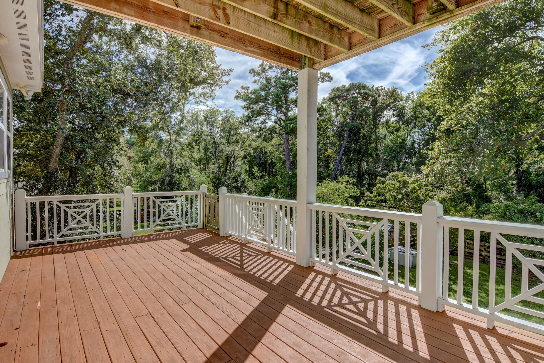
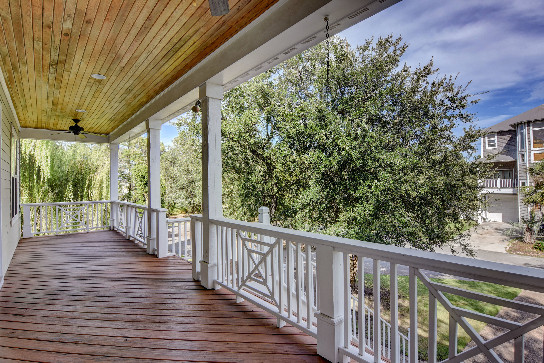
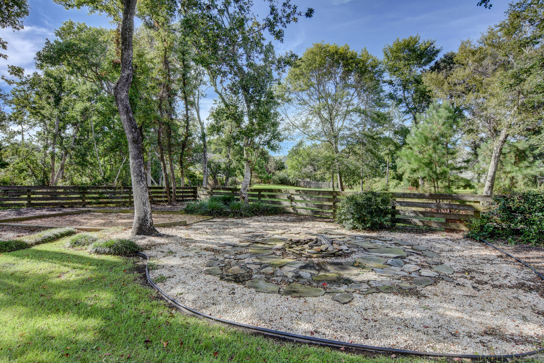
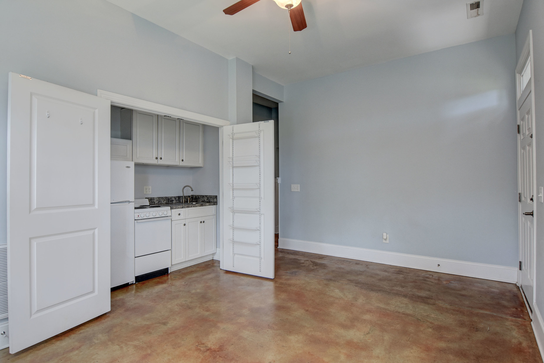
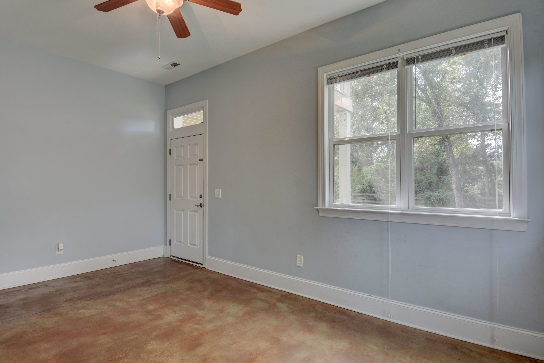
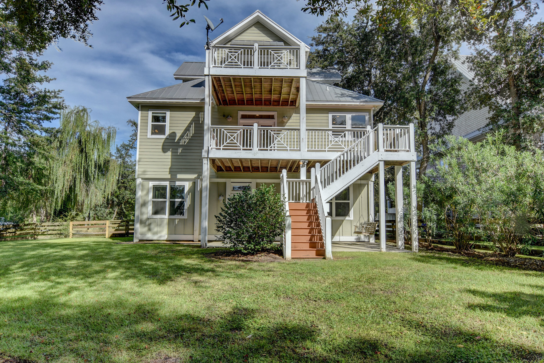
Custom built home by Plantation in Hidden Hills at Carolina Beach. Large lot with approximately .66 acres. Features include 4 bedrooms, 4.5 baths, large front porch and large back deck. Office area could be 5th bedroom. Loft area on 3rd floor would make a great tv room for the kids. If you are wanting a little more room and privacy then this may be the home for you. Enjoy this large lot with fire pit. Lots of room for a pool too. Metal roof and attic storage off the closets. Downstairs one of the bedrooms has an efficiency kitchen in it so would make a great in-laws suite with a separate bedroom and two separate over sized garages. Kitchen features include white cabinets and granite, stainless appliances and built in wine cooler and soft close drawers. Wired for surround sound and 2 separate washer and dryer areas. Property goes way past fenced area so a large back yard. Separate well for sprinkler. Transom windows. No carpet in this home either hardwood, tile or acid stained concrete on first level. Master suite on main living area with gas fireplace and tile shower with two separate vanities. Open floor plan in kitchen dining and living area and large island with bar area.
For the entire tour and more information, please click here.
1212 Olmstead Ln, Wilmington, NC 28405 - PROFESSIONAL REAL ESTATE PHOTOGRAPHY
/Lovely Charleston style home located on a corner lot in desirable Parkside at Mayfaire. This quality construction home is well finished. Front walkway lit by gas lanterns, wonderfully detailed porches to enjoy our beautiful coastal weather (there are 5 total - 2 of them converted to All Season rooms), open floor plan, Viking appliances, espresso machine, wet bar, built in desk area, custom closet system, large walk-in pantry, LOTS of trim work, outdoor fireplace, plantation shutters, wood floors. Walk to grocery stores, shopping, restaurants, theater & bike to Wrightsville Beach.
For the entire tour and more information, please click here.
2707 Columbia Ave, Wilmington, NC 28403 - PROFESSIONAL REAL ESTATE PHOTOGRAPHY
/This furnished 4 bed/3 bath home in Forest Hills is truly design ahead of its time! Everything about this home has a unique convenience about it: several wine chillers, stainless steel appliances, window configuration that doesn't attract natural light, it commands it! Hardwood floors flow from coast to coast in the main living area and ceramic tiles in the kitchen & bathroom. In the master bedroom, the spacious closet is tucked away in cabinetry for space and a sleek room appearance. Kick back in this dreamy Wilmington days and nights in the included hot tub! There is an underground dog fence, the home was upgraded with contemporary styled fixtures & cabinets.
For the entire tour and more information, please click here.
1306 S Shore Dr, Surf City, NC 28445 - PROFESSIONAL REAL ESTATE PHOTOGRAPHY
/
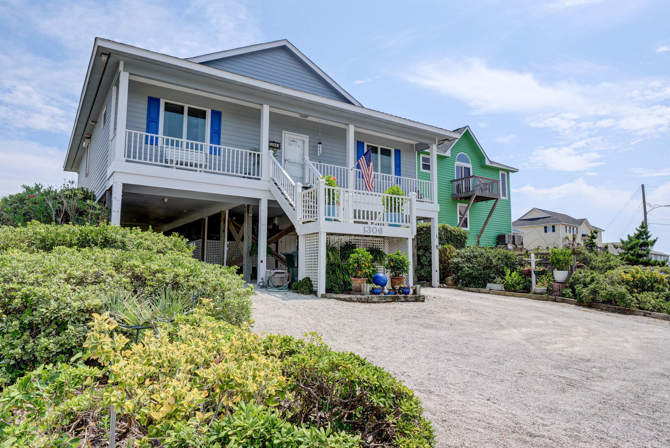

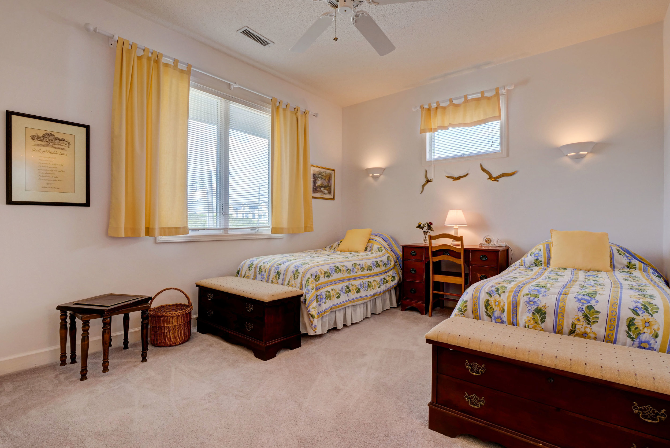
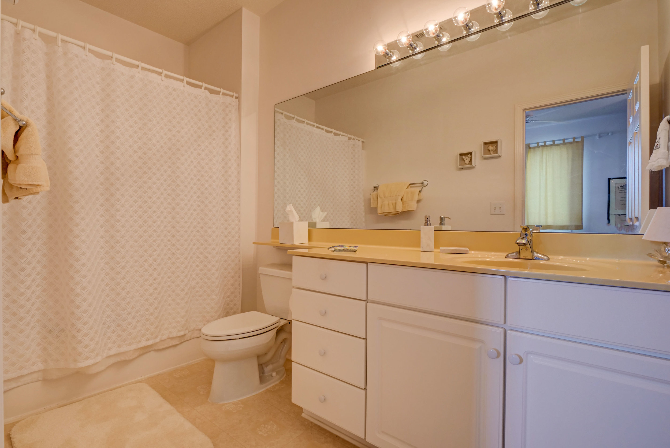
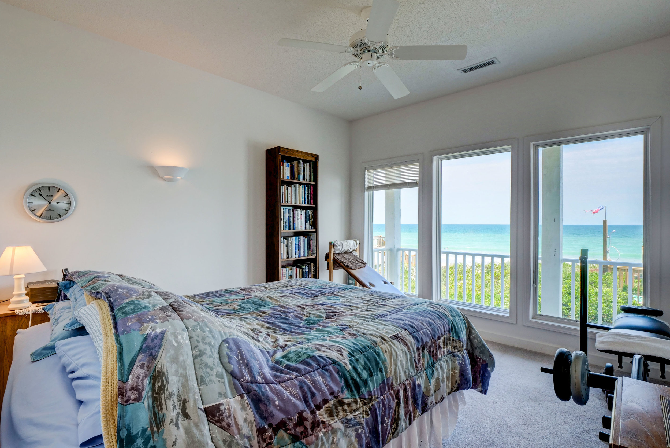
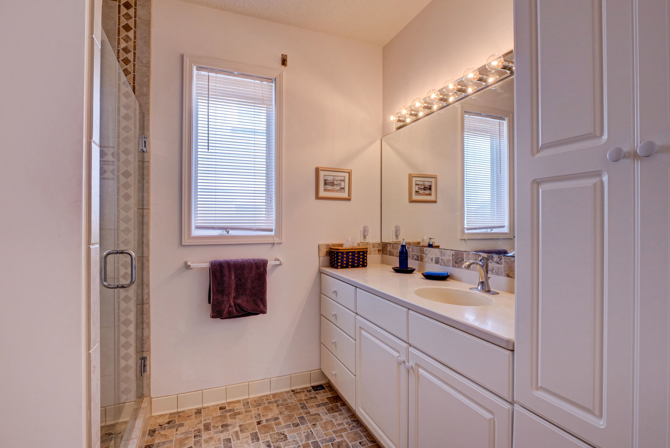
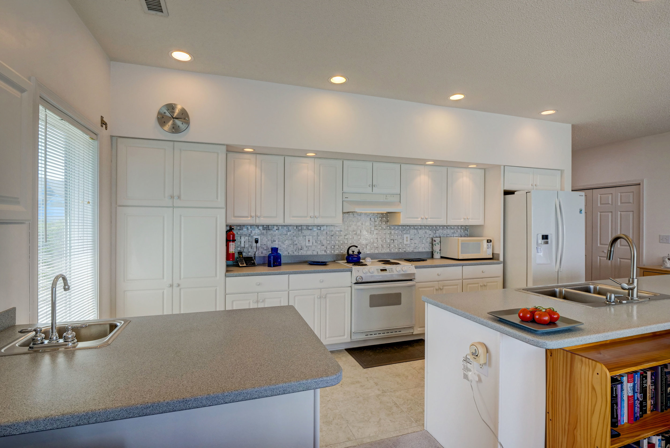
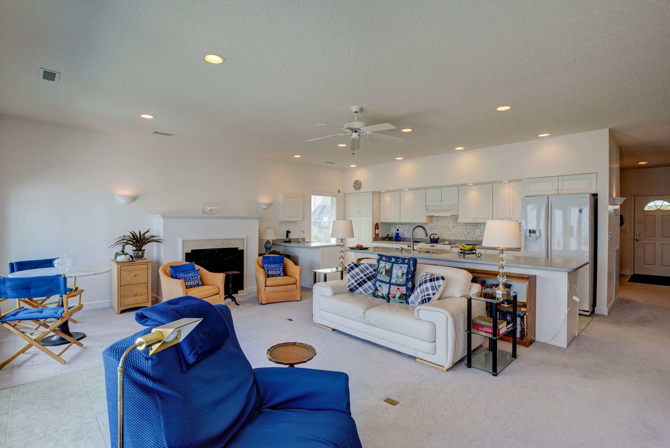
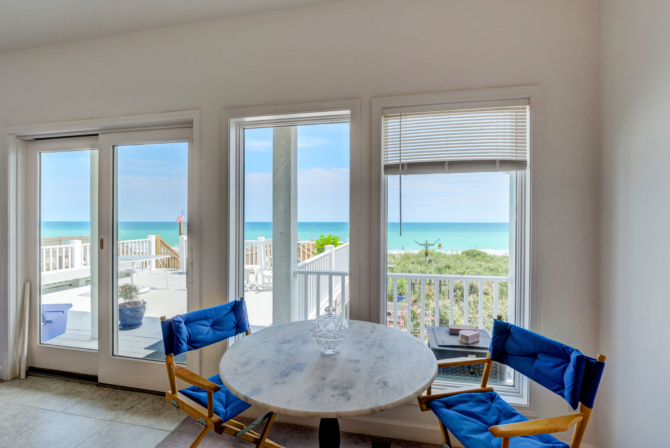
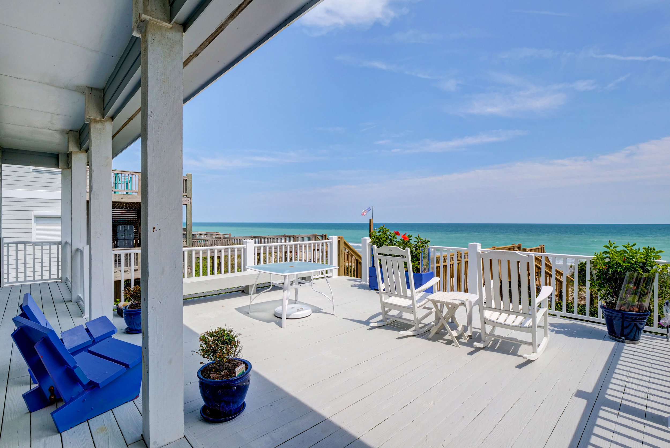
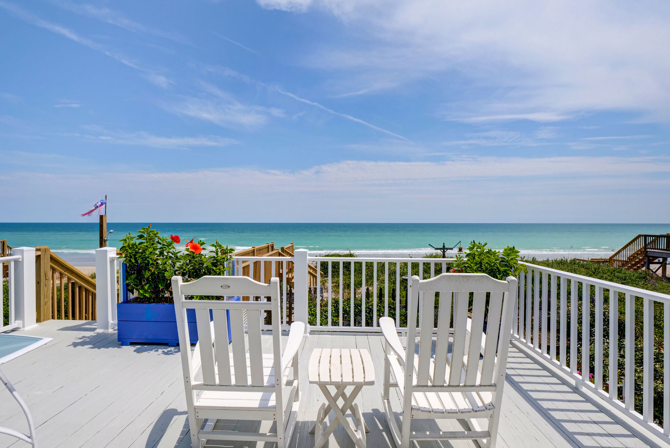
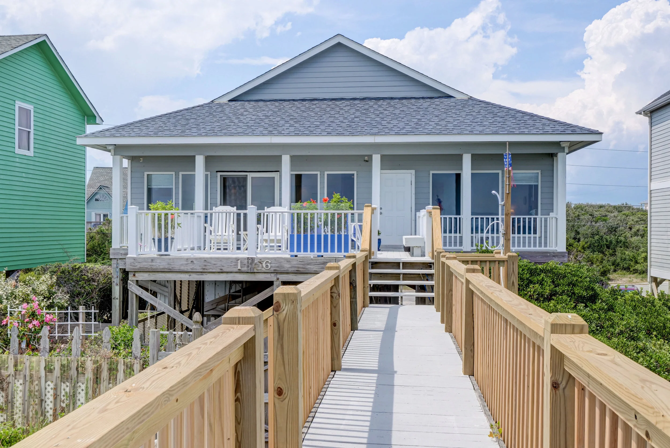
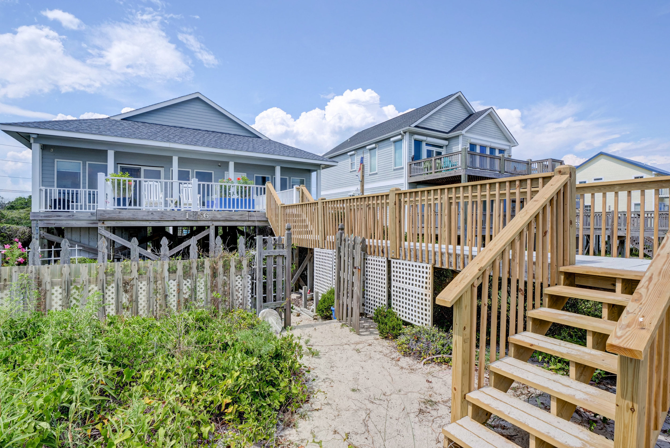
QUALITY and UNIQUE oceanfront home particularly suited for couple seeking weekend retreat and/or permanent residence. Open, airy, very light floor plan, with wall of quality Anderson windows, provide wide beautiful ocean vistas. Exceptional, safe dune, not breached in decades, among best on island. Very strong and unique construction, engineered for winds over 135 MPH. Lots of curb appeal with extensive landscaping and gardens. 3BR, 3 full Baths. $40,000 recent enhancements, including new shingle/rubber -underlay roof, beach walkway/steps, beautiful deck vinyl railings, heat pump unit, other. Home in excellent condition. Must include this home's attributes when using comps. Tour this one of a kind home to fully appreciate.
For the entire tour and more information, please click here.
5825 Harbor Breeze Drive Wilmington, NC 28409 - PROFESSIONAL REAL ESTATE PHOTOGRAPHY / AERIAL PHOTOGRAPHY
/This stunning Southern charmer has everything you need to experience the coastal resort lifestyle. Only steps away from the ICW, this 4 bedroom, 4.5 bathroom home awaits with large gathering spaces and luxury custom features throughout. Large Southern-style covered porch invites you to enjoy this home with floor-to-ceiling windows, high ceilings and unique finishes to bring the endless feel of luxury inside. You'll immediately appreciate the attention put into each piece of this manor, from the flowing lower level with rich hardwood floors to the hand forged wrought iron on the stairway. Beyond the gourmet kitchen, you'll find the master suite privately tucked away, complete with its own fireplace and expansive master bath. The second floor is nothing less than perfect! Featuring a large family room, three additional bedrooms with full baths, covered balcony and beautiful natural sunlight filtered through the plantation shutters. The oversized garage features a separate climate-controlled storage room, and the 22KW full-house generator conveys. Located in gated Helms Port, amenities include a clubhouse and pool - perfect for celebrations and neighborhood gatherings, as well as a kayak launch, private beach, and an outdoor firepit. Opportunity to purchase 30' boat slip in the protected Helms Port Marina for $120,000.
For the entire tour and more information, please click here.
804 Hatteras Ct Wilmington, NC 28409 - PROFESSIONAL REAL ESTATE PHOTOGRAPHY / TWILIGHT PHOTOGRAPHY
/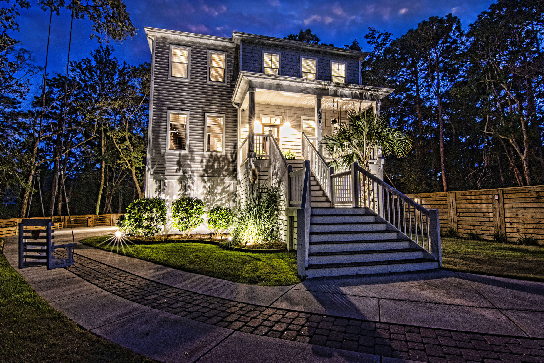


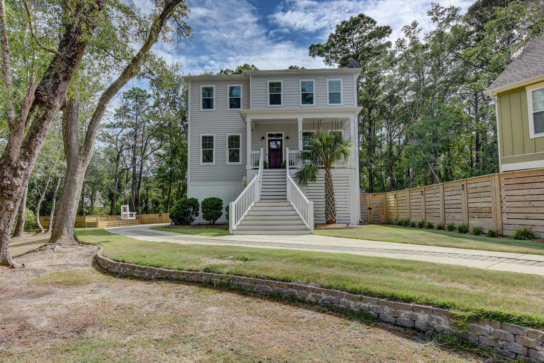
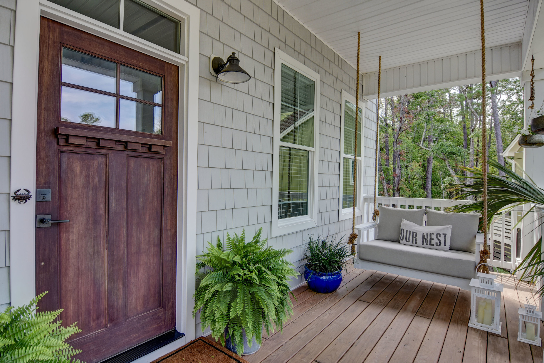
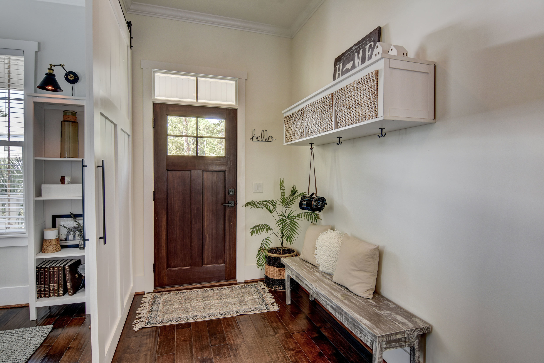
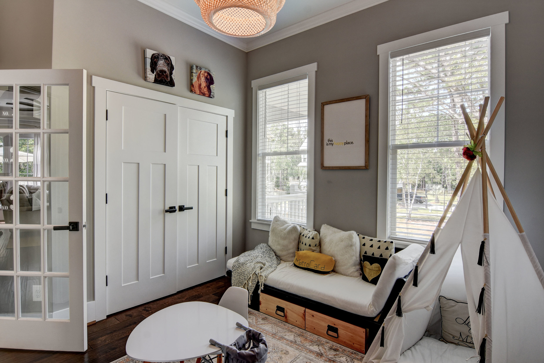
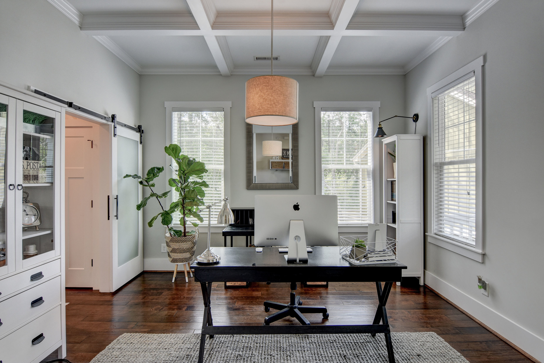
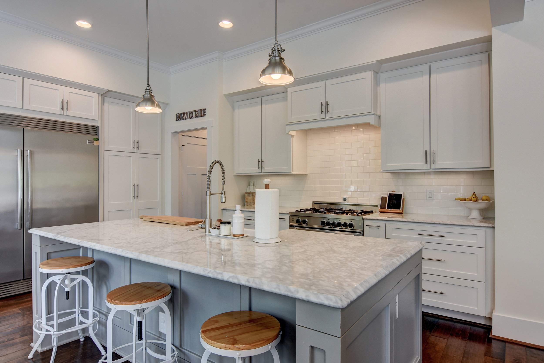
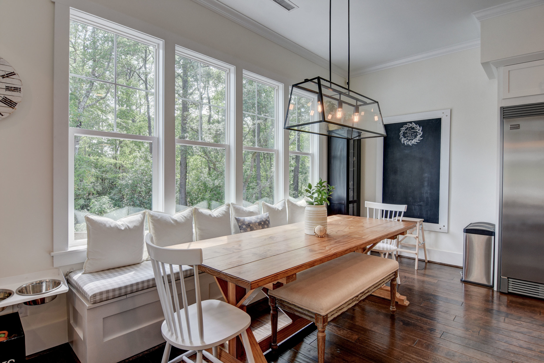
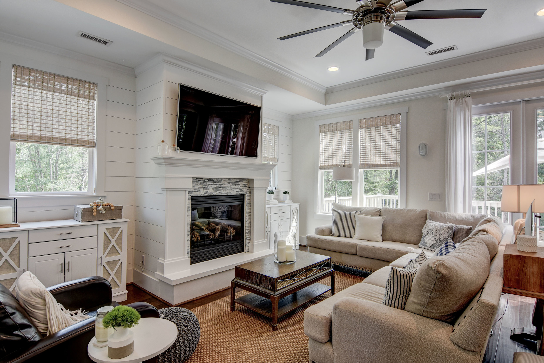
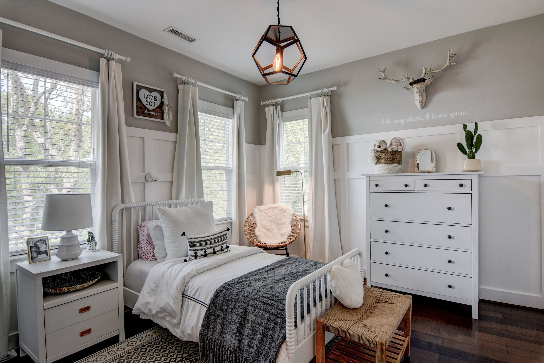
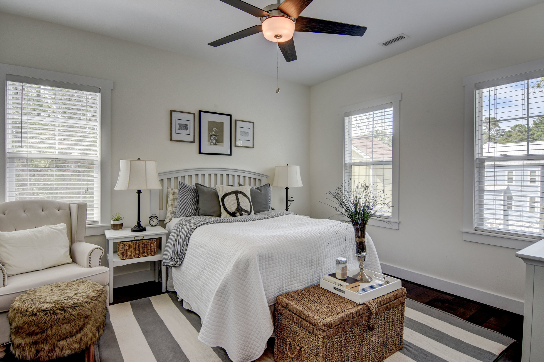
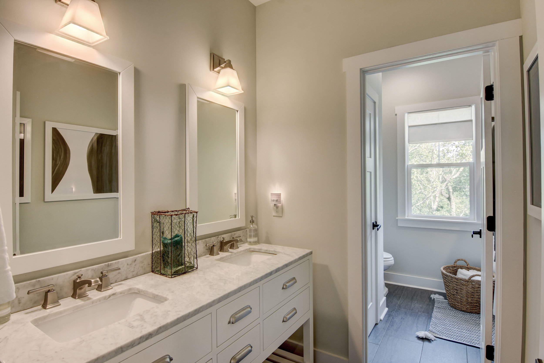
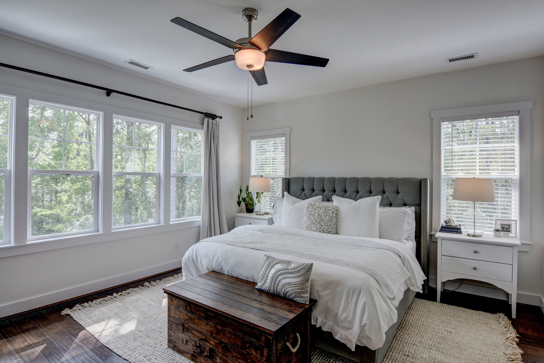
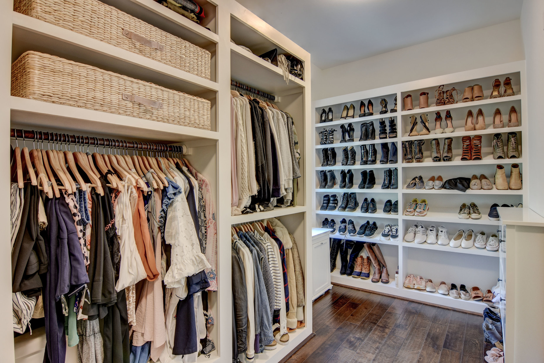
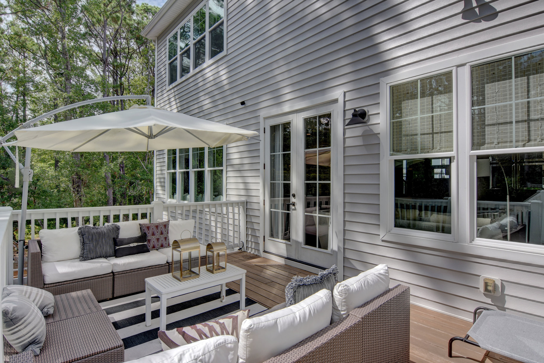
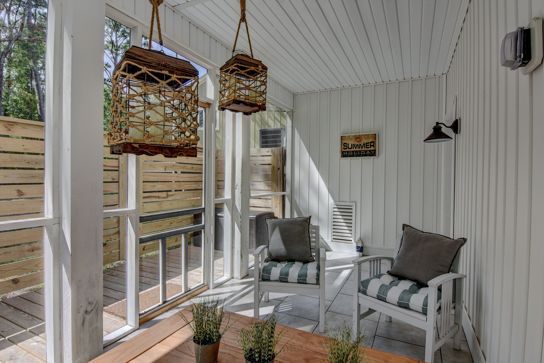
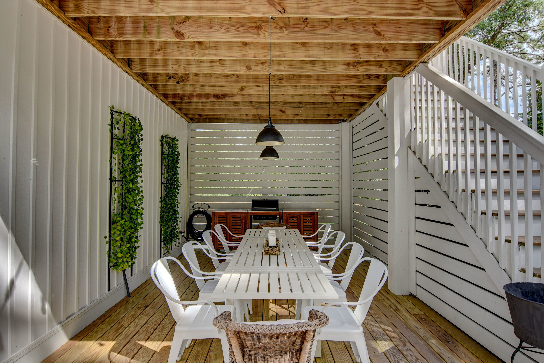
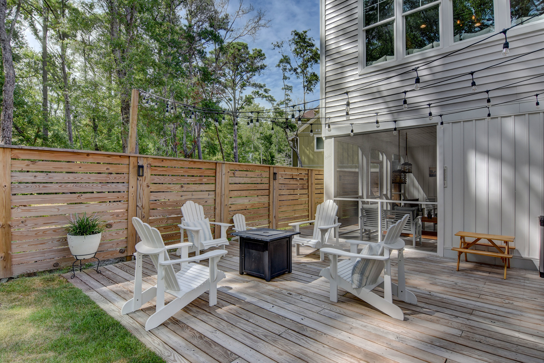
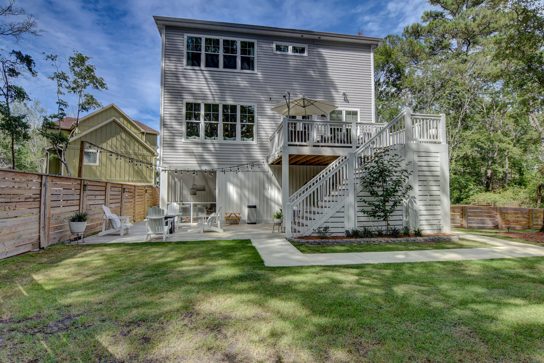
Immaculate, like-new home with a 30 ft boat slip and a new 10,000 lb lift. This home is not located in a flood zone but offers all the access and amenities for the dream coastal lifestyle. The Landing at Snows Cut is a waterfront community with a pier and gazebo on the ICWW. The large fenced in lot is located at the end of a peaceful cul-de-sac offering a private setting surrounded by mature trees. Inside you will be impressed with upgrades and smart design features fit for an HGTV show! An absolute dream kitchen complete with Carrera marble, massive kitchen island, Bertazzoni Liquid Propane 36” Pro-Style Gas Range, a huge Frigidaire refrigerator/freezer over 5 feet wide, and a stylish butler’s pantry! Each closet, drawer, and cabinet opens up to a surprising amount of built ins for organization, even Marie Kondo would be impressed! The main floor living space has 10ft ceilings and a spacious open concept, perfect for entertaining friends and family. There is an office/4th bedroom on the main floor as well as a beautifully appointed home office with oversized barn doors. Upstairs you will find 2 additional bedrooms plus an impressive master suite with a walk in closet that is to-die-for! The ground floor offers epoxy floors, plenty of space for 2 cars, and a large storage space providing options for additional finished living space in the future. The excitement continues outside with a private screened porch, large fire pit area, and grilling space that easily accommodates a 10 person dining table! The list of features goes on and on, don’t forget to view the 3D Matterport Tour and the attached additional features sheet. You do not want to miss your chance to see this incredible home in person!
For the entire tour and more information, please click here.
5405 Saltwater Run, Wilmington, NC 28409 - PROFESSIONAL REAL ESTATE PHOTOGRAPHY / TWILIGHT PHOTOGRAPHY
/Welcome Home! This home is in the beautiful gated community of Helms Port, the winner of the Real Estate Scorecard 2017 North Carolina Community of the Year! The home is the Pelican II design which offers 3 bedrooms down with 2 full baths and a bonus or 4th bedroom upstairs with attached full bath. The open concept floor plan is perfect for entertaining. The kitchen boast double ovens, gas cook top, tiled back splash, soft close cabinets and granite counter tops. Enjoy the Carolina Room out back along with fenced in backyard. The home has a whole home Generac system to give you complete peace of mind. Helms Port has a private marina, a club house, resort like pool and water access for kayaking and paddle boards.
For the entire tour and more information, please click here.
1002 Robert E Lee Dr, Wilmington, NC 28412 - PROFESSIONAL REAL ESTATE PHOTOGRAPHY / TWILIGHT PHOTOGRAPHY
/