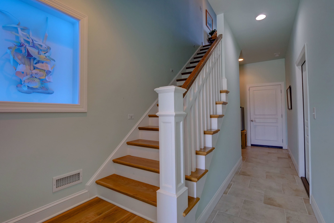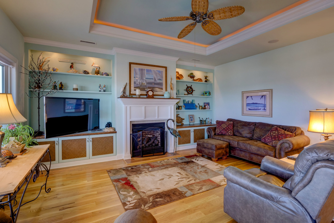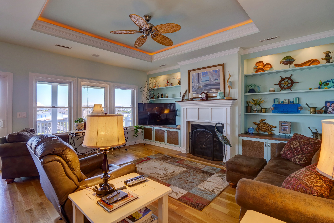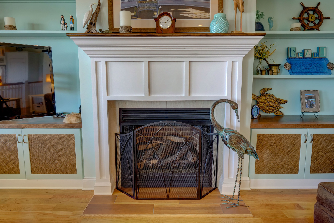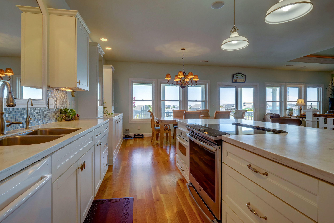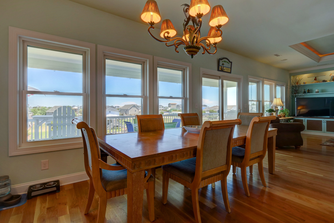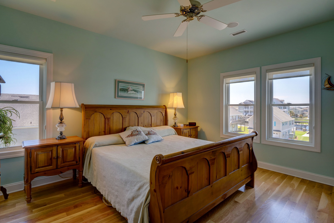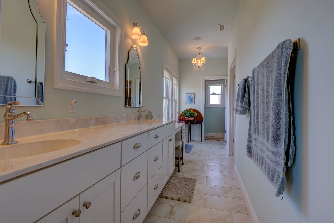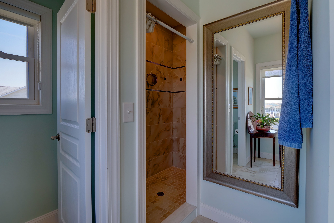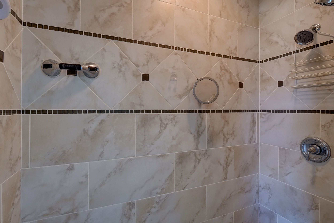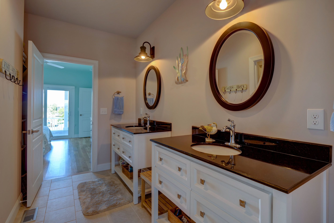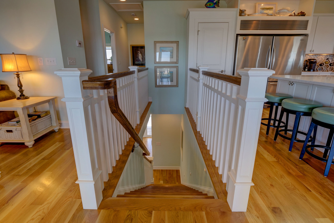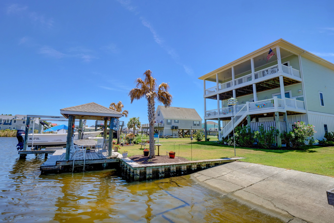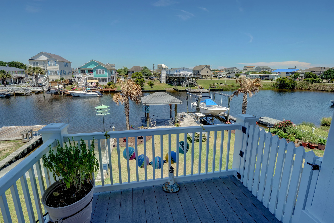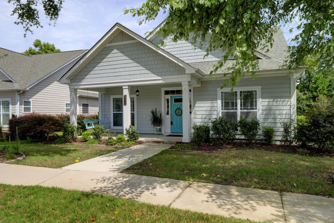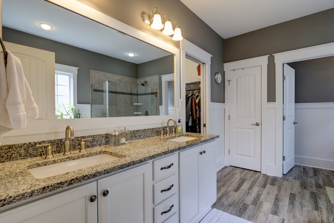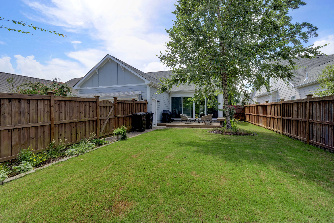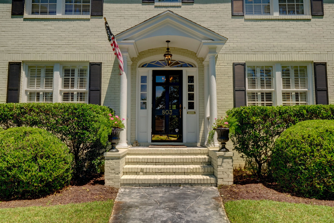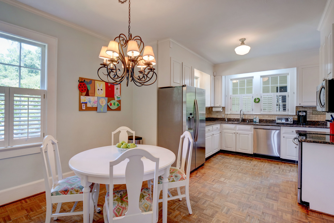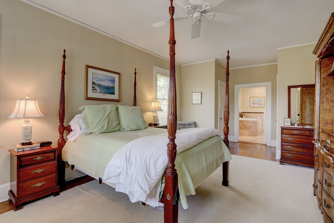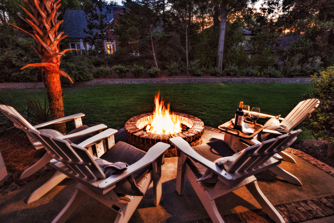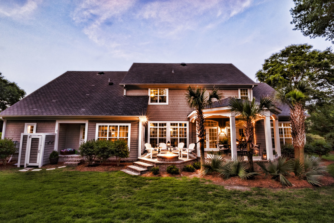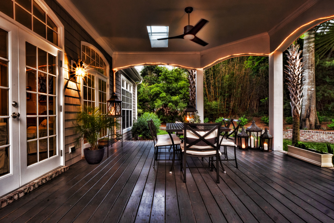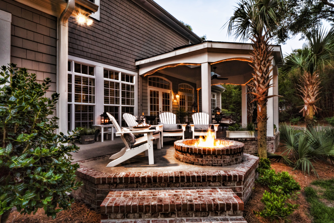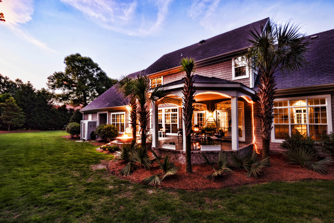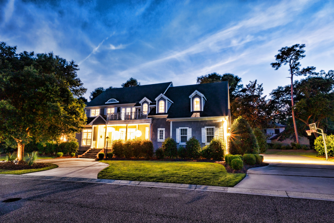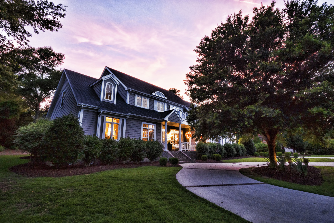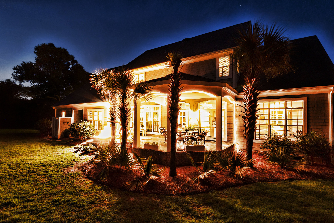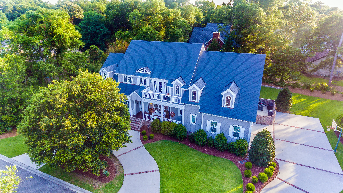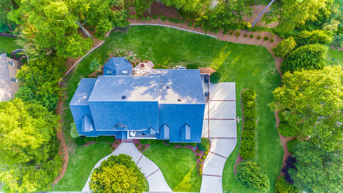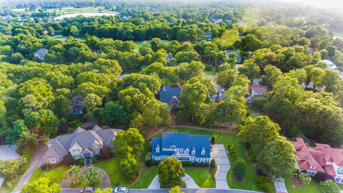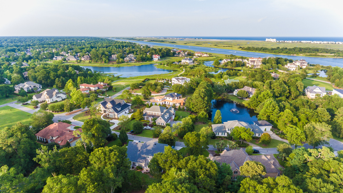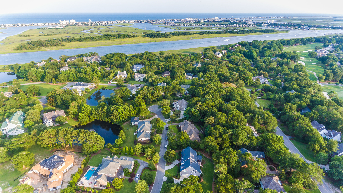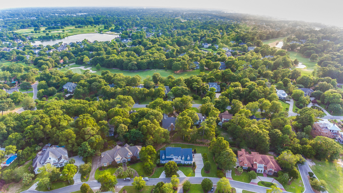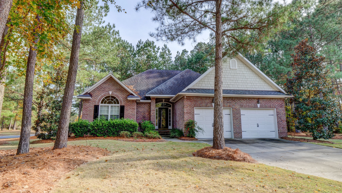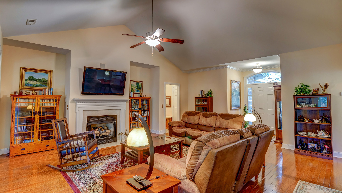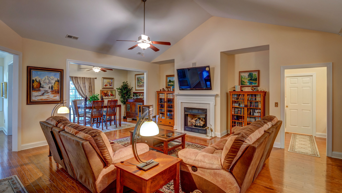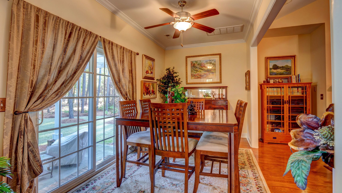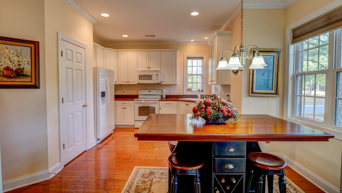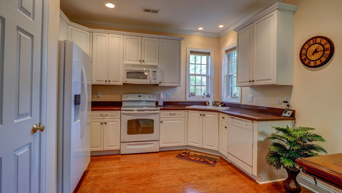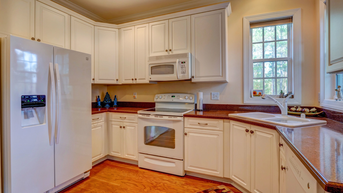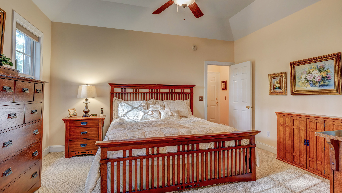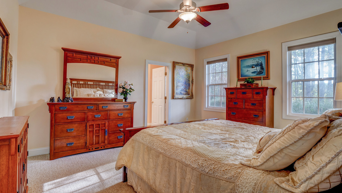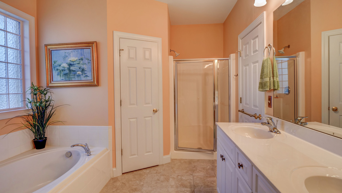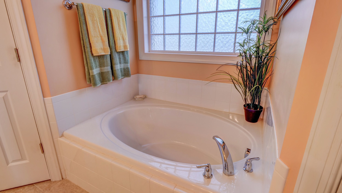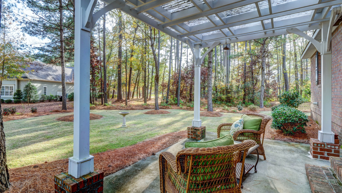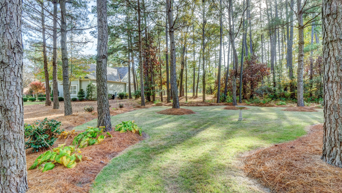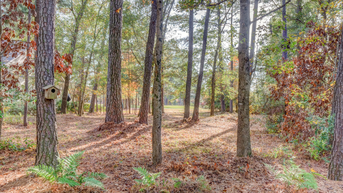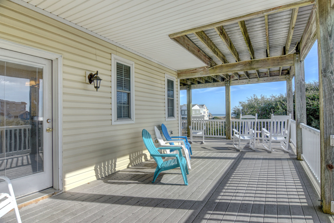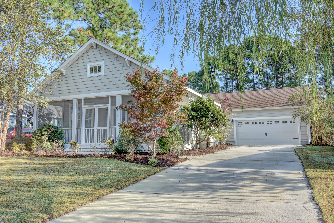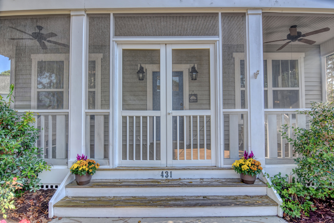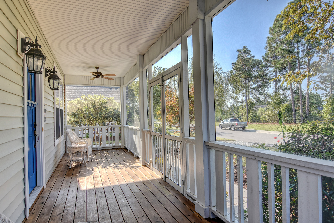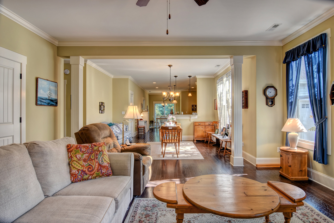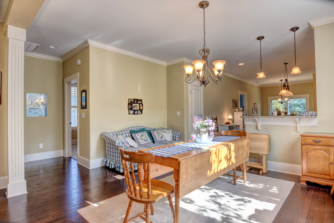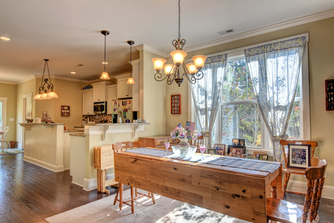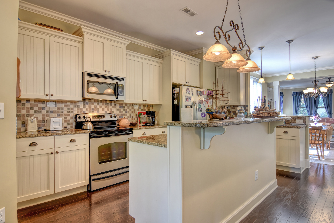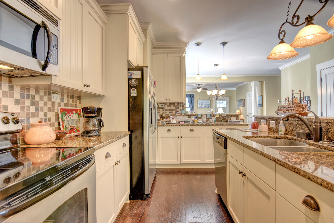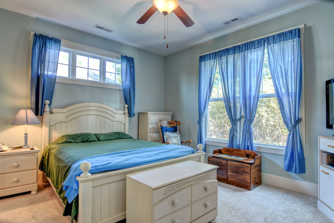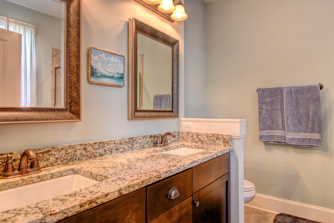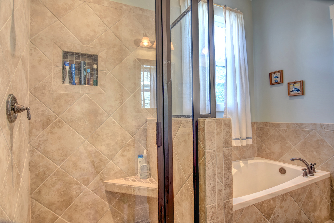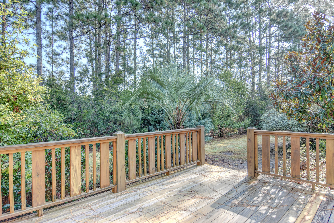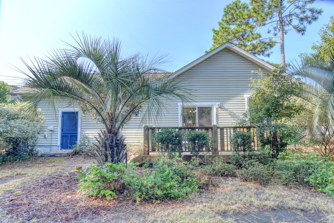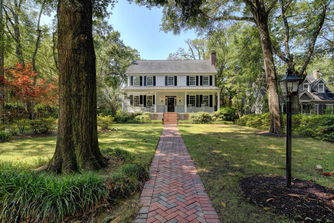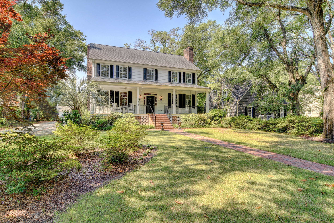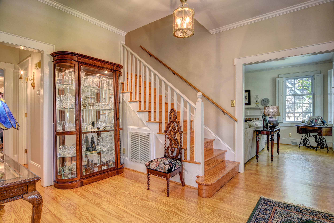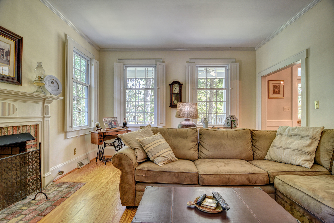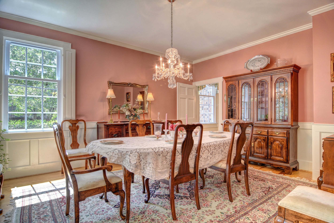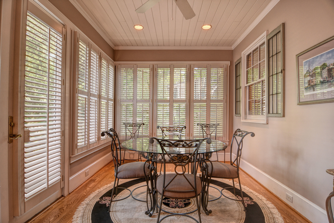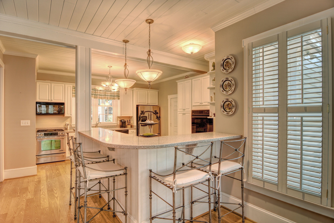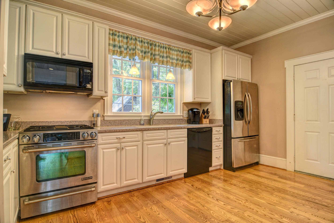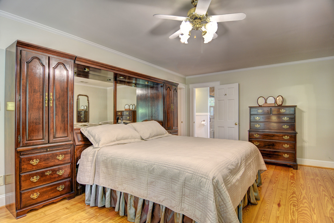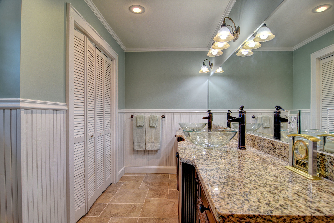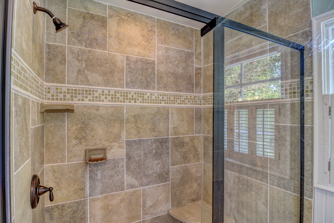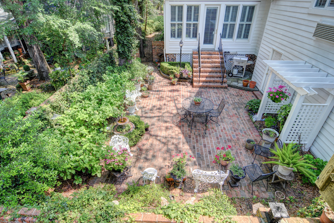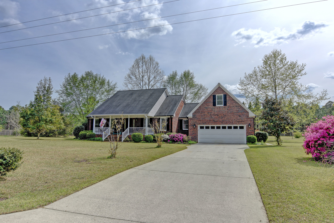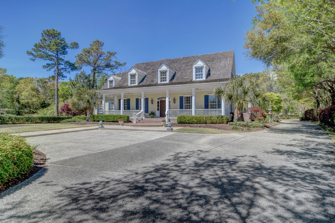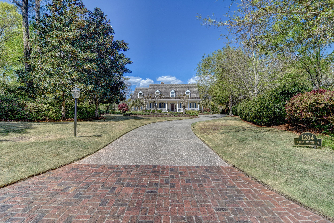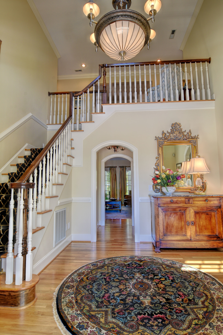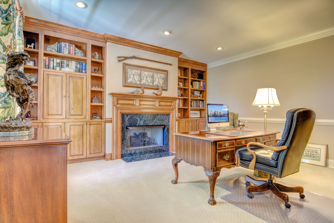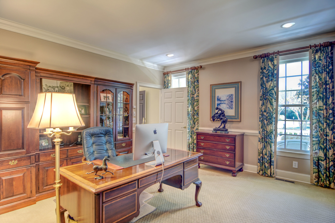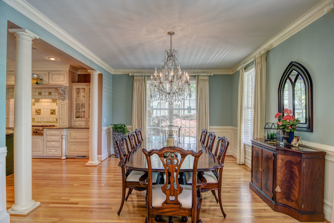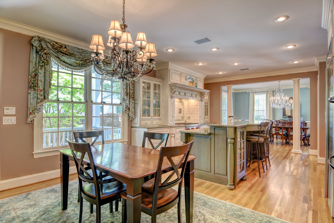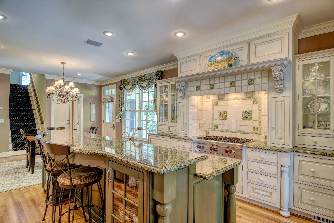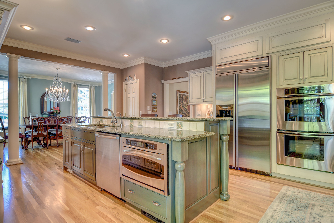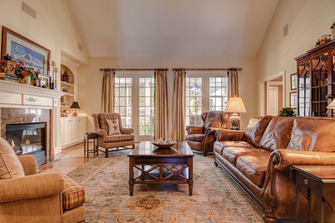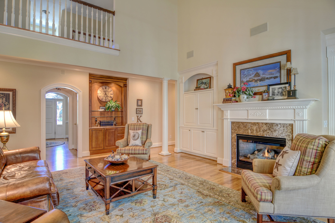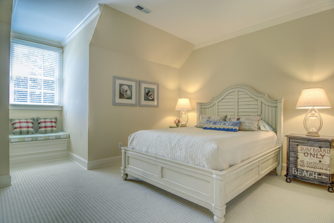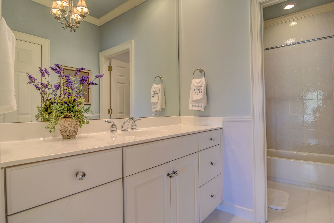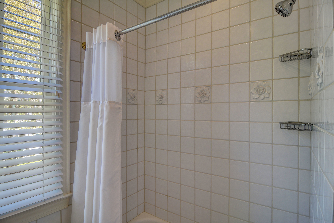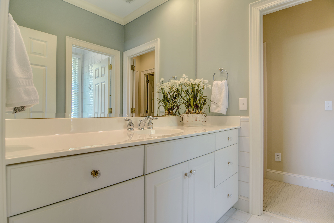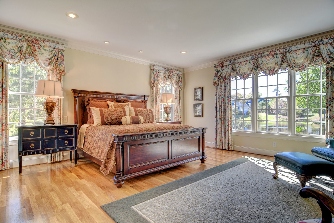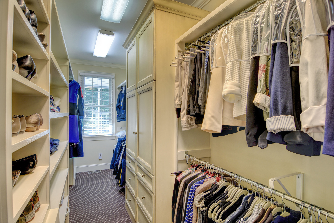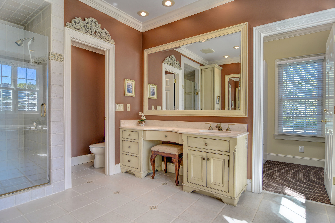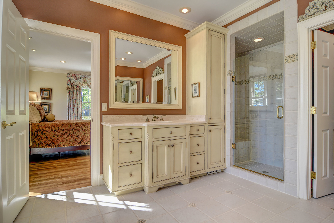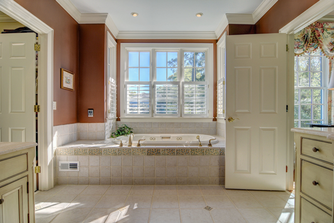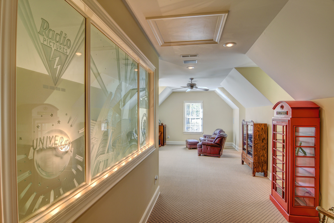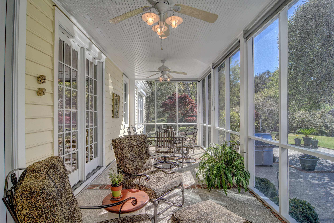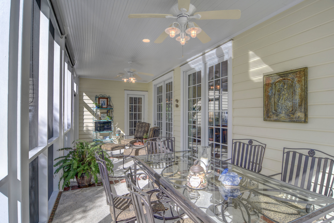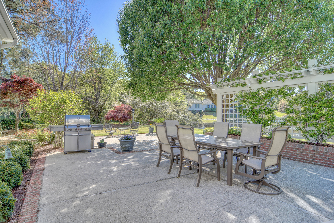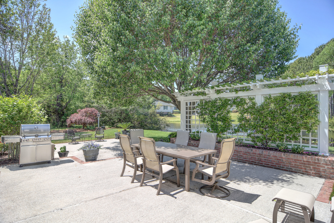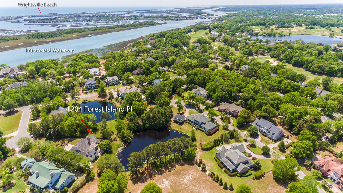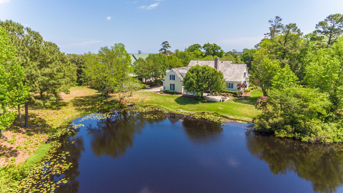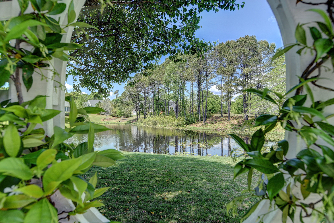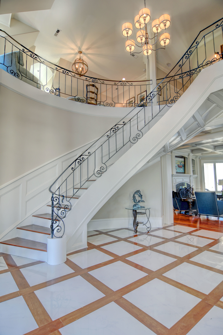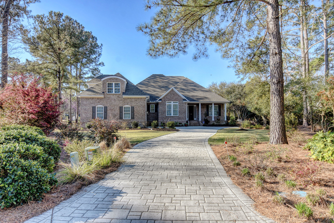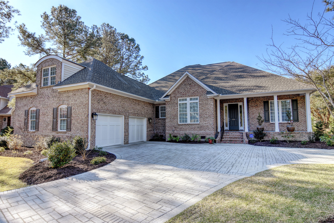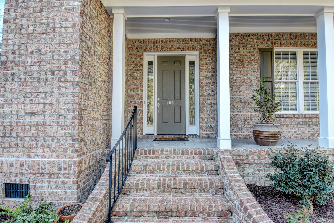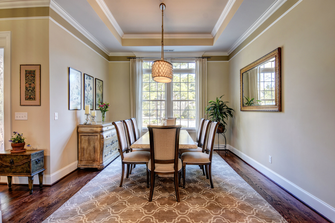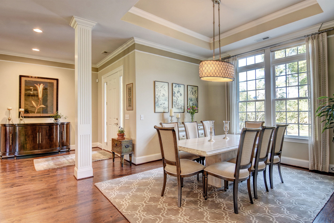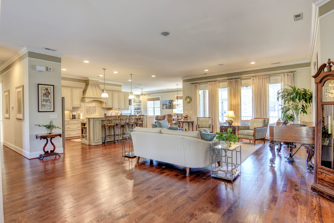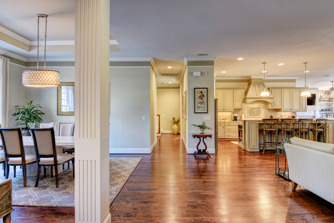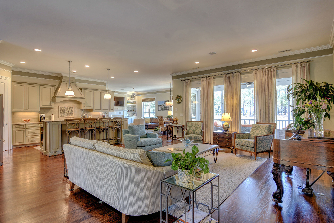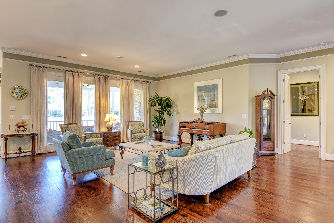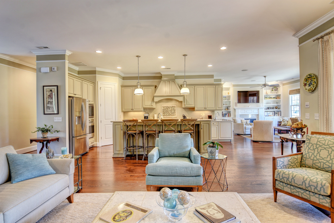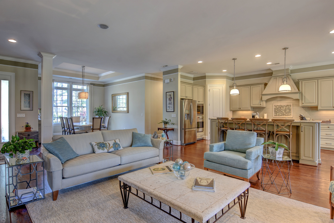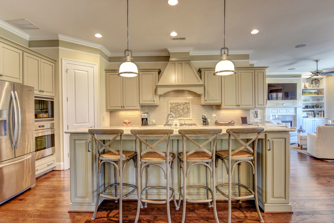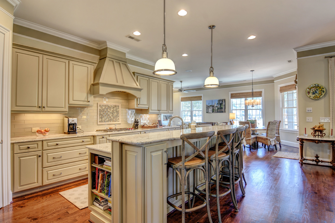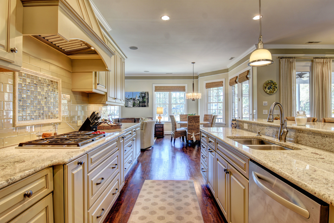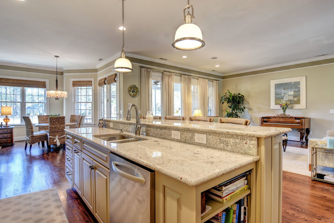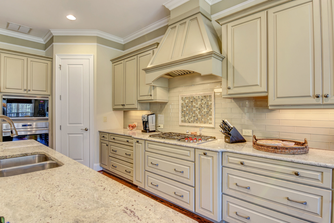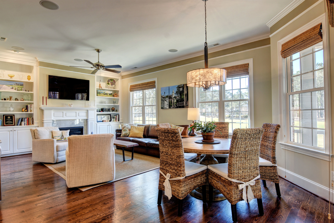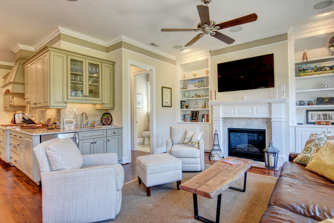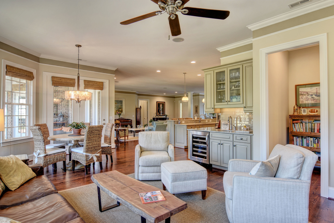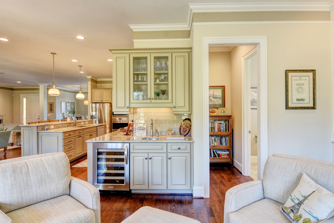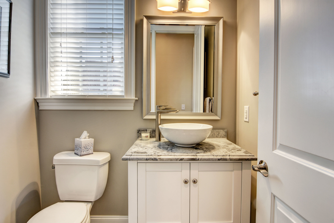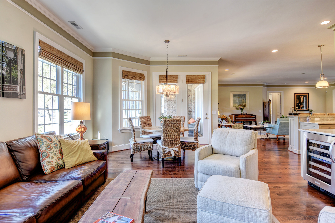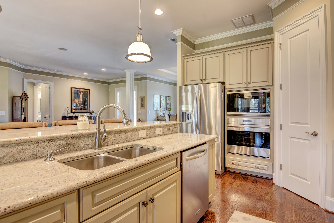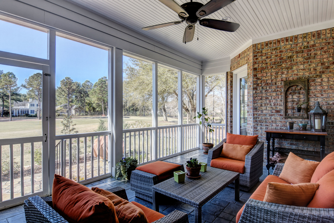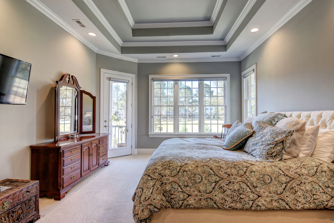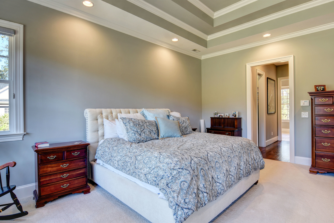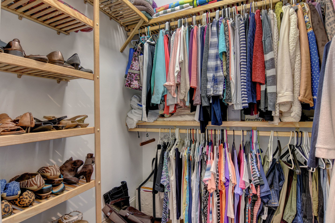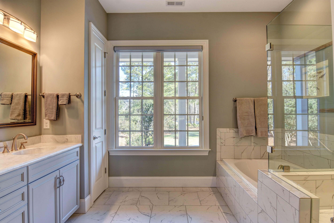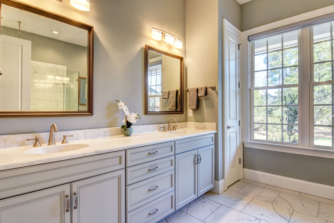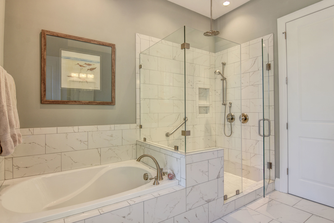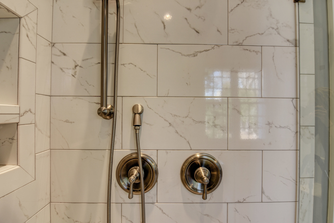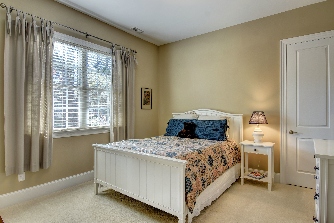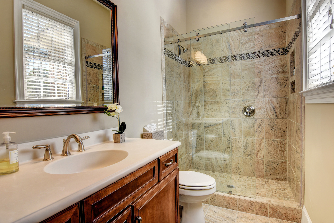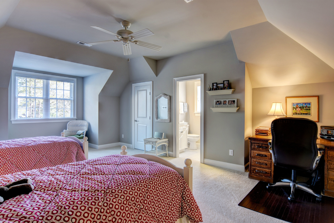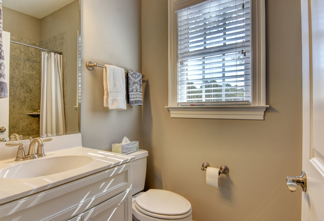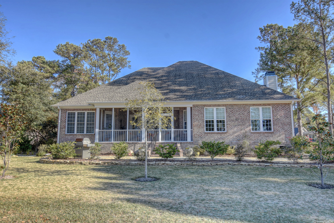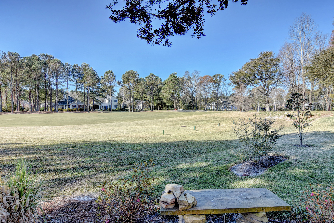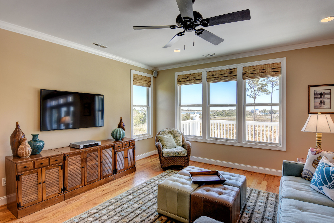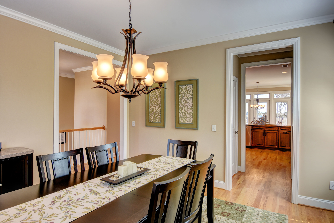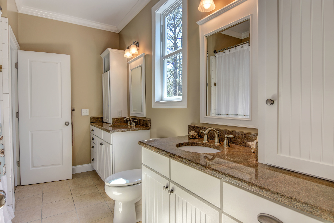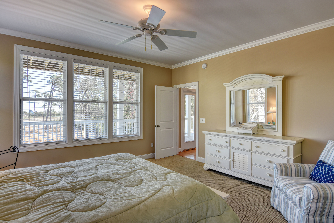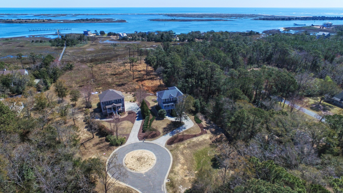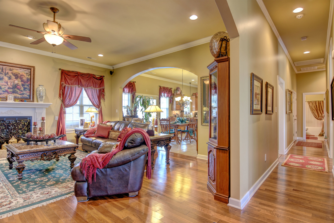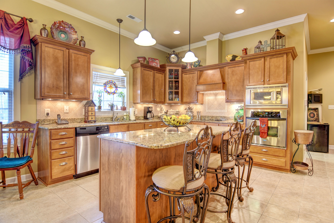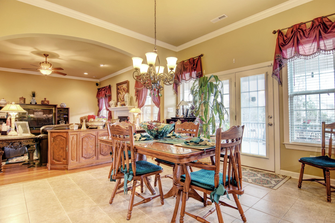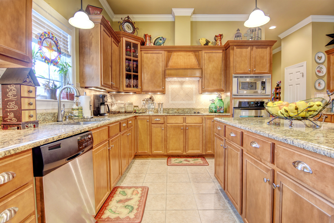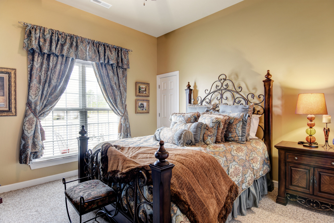Wild Rock Tree House - 426 Peregrine Ridge Victor, WV 25938 - PROFESSIONAL REAL ESTATE PHOTOGRAPHY / AERIAL VIDEO / 3D VIRTUAL TOUR
/Custom Designed 3100 sq. ft., 4 Bedrooms/3.5 Baths, with seasonal sleeping porch, with Outdoor Living Space. In the main house there are 2 Master suites each with a king bed. The Bunk House has 2 additional bedrooms, one with a queen and twin bed and the other with 3 twin beds. The attached covered and screened in sleeping porch features a queen sized swing bed. It's the perfect spot to relax and sleep at the end of the day (weather permitting).
Created by luxury resort Designer Tag Galyean, The Tree House at Wild Rock includes all the amenities you would expect in a luxury vacation rental, with an outdoor twist. Located near Fayetteville, West Virginia in the New River Gorge, The Tree House is perfect for family adventure vacations.
This vacation rental was built with sustainability in mind using high-quality, long-life materials, including hardwood flooring, granite counter tops, a metal mineshaft roof and cedar plank siding. Galyean’s design pays respect to the region’s history and is true to West Virginia’s rugged landscape and character.
You will be just minutes away from Fayetteville, West Virginia, recently named 'One of America's Coolest Small Towns' by Budget Travel Magazine. Fayetteville is home to eclectic and unique art galleries and boutiques as well as diverse, independently owned, restaurants and eateries. Enjoy locally-brewed craft beer at Bride Brew Works or check out or great local restaurants. The Station is simply amazing or visit Pies & Pints Pizzeria, named one of the Top 20 Pizza Spots in the U.S. by The Huffington Post.
If you are looking to have fun in the great outdoors, look no further. The Tree House is located in the heart of all things adventure. We are immediately adjacent to Adventures on the Gorge, a full service outfitter with three restaurants and huge pool. Book endless fun activities there. With outdoor activities available nearby for all ages and ability levels, the Tree House can serve as your hub for a fun, memorable adventure vacation.
For the entire tour and more information, please click here.
341 Shackleford Drive, Wilmington NC, 28411 - PROFESSIONAL REAL ESTATE PHOTOGRAPHY
/Top notch craftsmanship in this lovely Porters Pointe home. This large open floor plan offers a 4bedroom, 3 bath with many highly desired upgrades. A large enclosed Sunroom with telescope sliding doors to offer years of relaxation and enjoyment. Other superior features include a fully enclosed backyard with decorative wood fencing that surrounds a lawn that will impress. A natural Gas fireplace, rocking chair front porch, hardwood stair treads, custom built in's and 5'' hand-scraped wood flooring throughout, are just a few of the many desired features. Porters Pointe offers a swimming pool and is conveniently located to nearby shopping and just a short drive to Wrightsville beach. Schedule your showing today- This is a MUST SEE!
For the entire tour and more information, please click here.
6909 Airlie Oaks Lane, Wilmington NC, 28403 - PROFESSIONAL REAL ESTATE PHOTOGRAPHY
/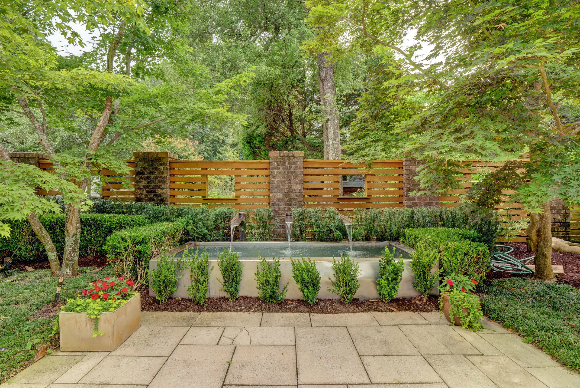


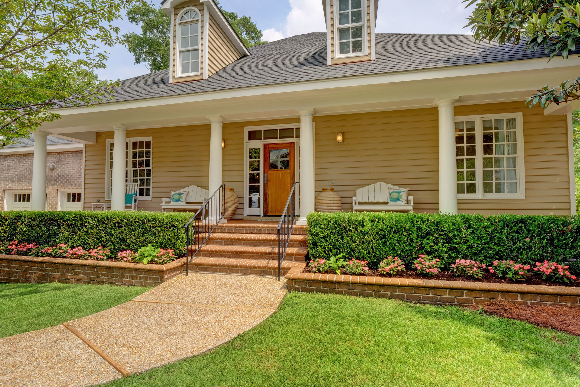
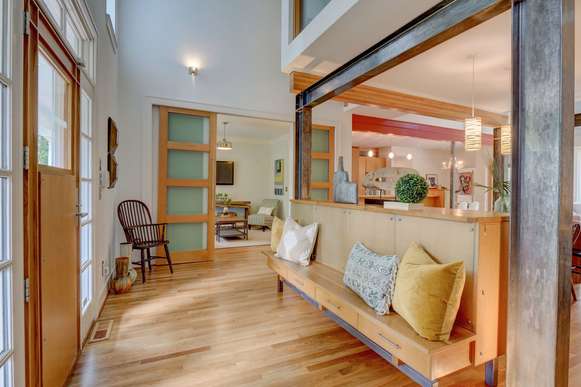
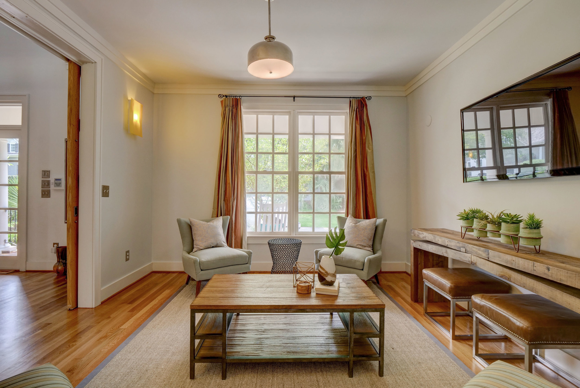
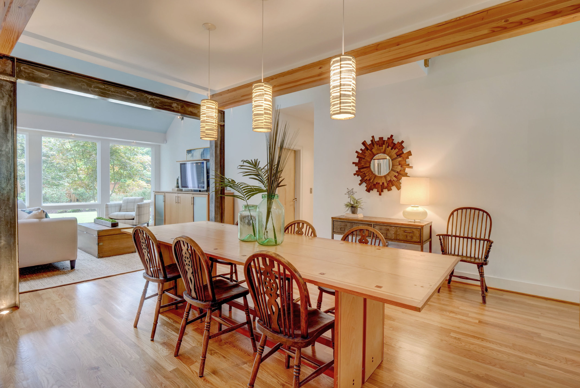
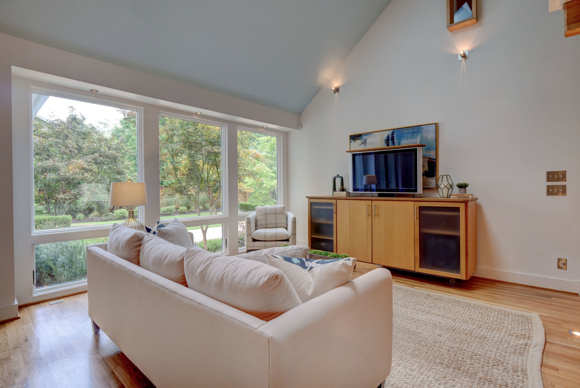
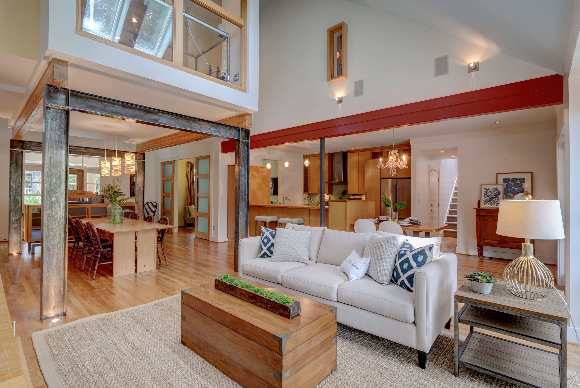
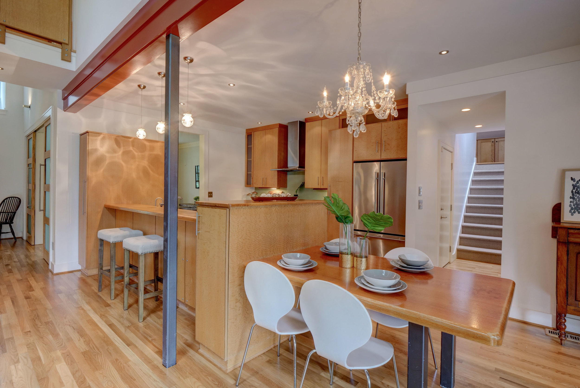
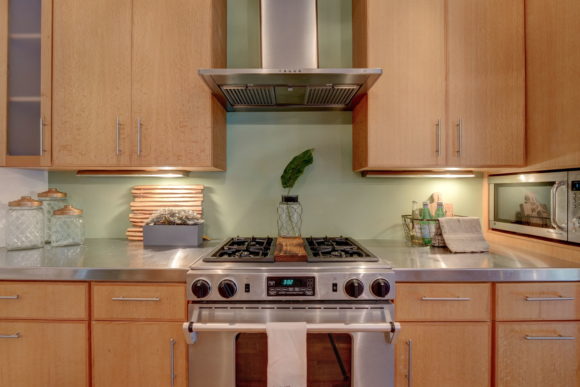
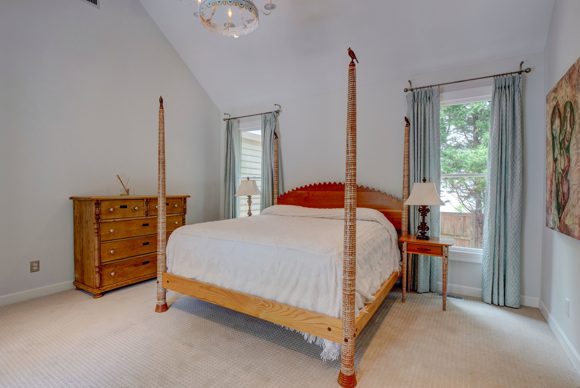
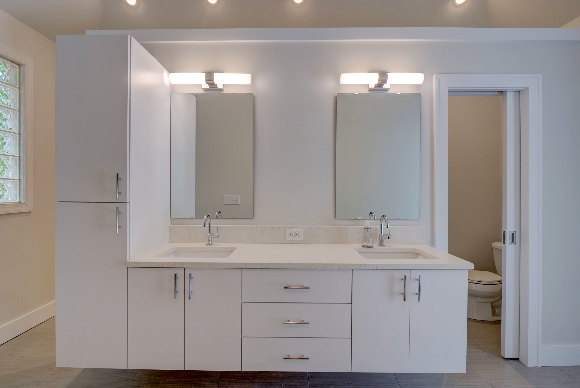
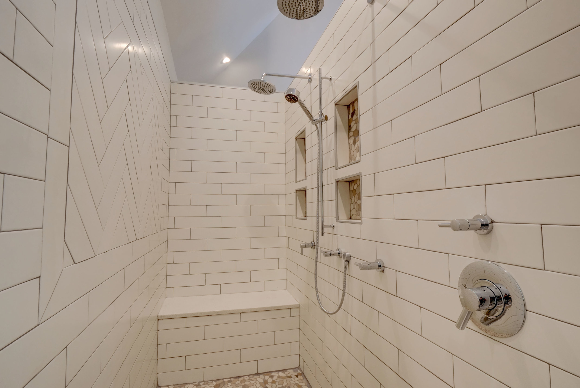
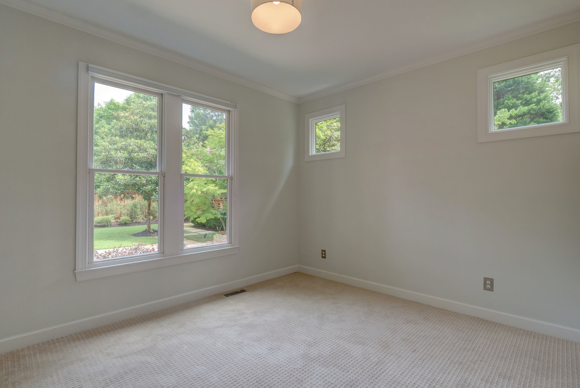
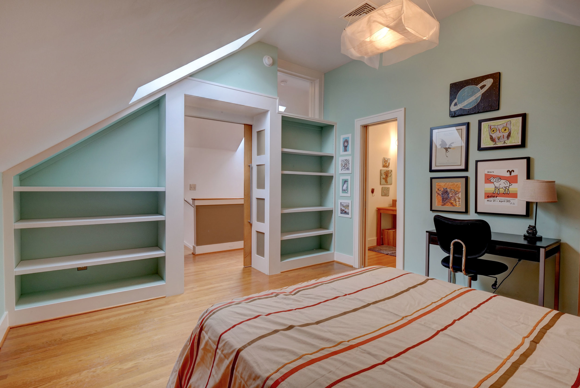
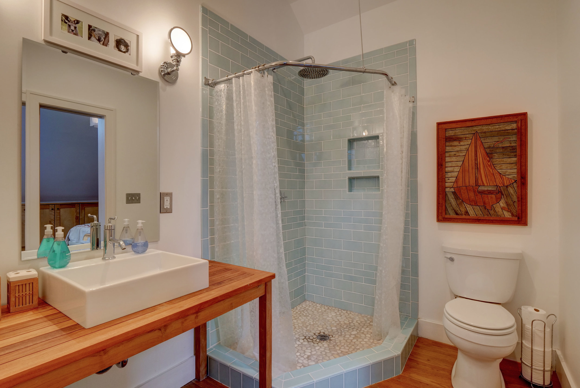
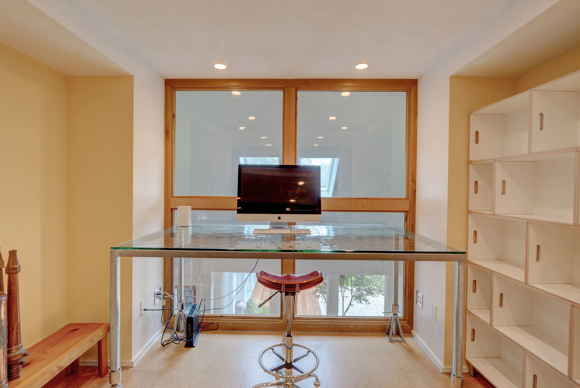
Location, location, location! Walk or ride bikes to restaurants, shopping, marinas and much more! A blend of modern interior and traditional cottage exterior in a fabulous location. This charming cottage has been renovated & updated by Michael Kersting! Be impressed & surprised when you enter as modern flare exudes charm. Modern glass office with metal industrial beams overlooks entire home built in entertainment center complete with remote control tv hide away feature. No expense was spared in this open design with 4 bds, 3.5 newly renovated baths, kitchen overlooks dining room perfect for entertaining. Living room opens to covered porch with views of spacious & lush corner lot back yard complete woith contemporary water feature! This incredible custom design features over 3100 sqft. Brand new roof & dehumidifier under home. Don't miss this amazing & unique one of a kind property!
For the entire tour and more information, please click here.
503 Crooked Creek Lane, Wilmington NC, 28409 - PROFESSIONAL REAL ESTATE PHOTOGRAPHY
/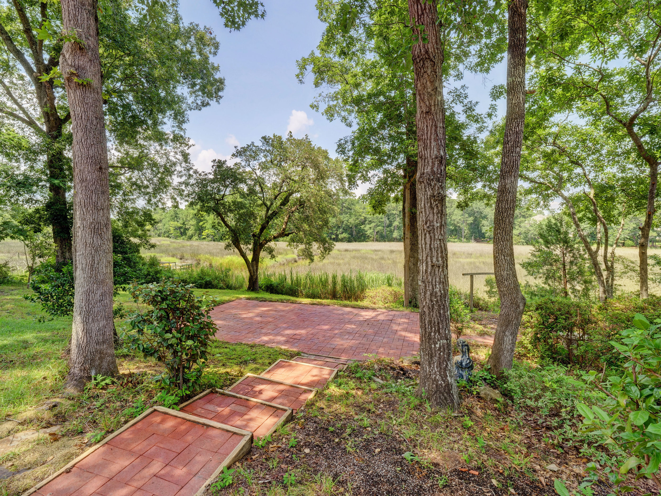

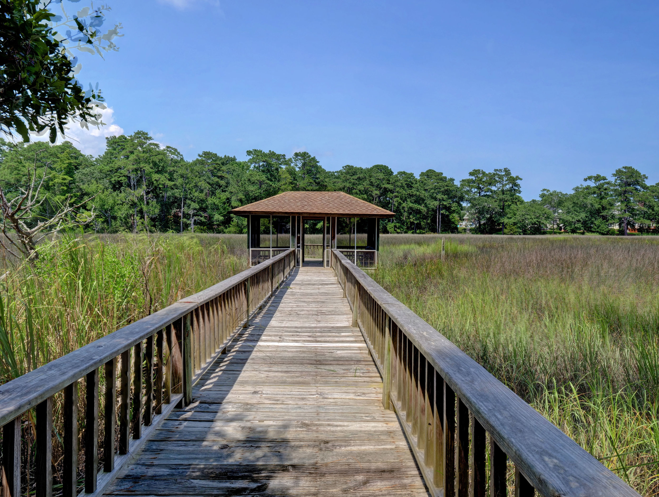
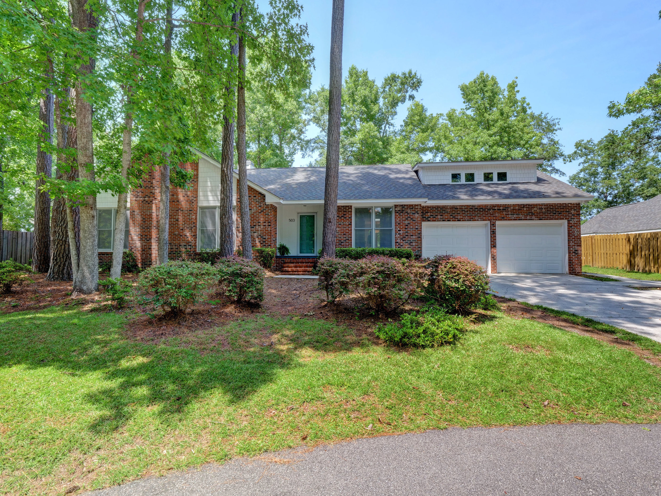
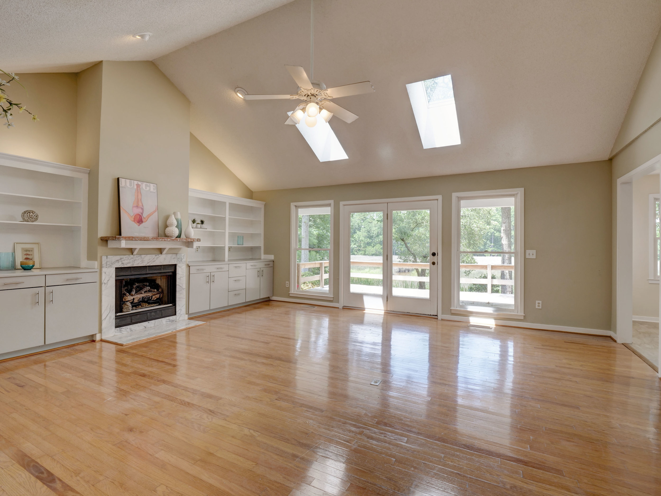
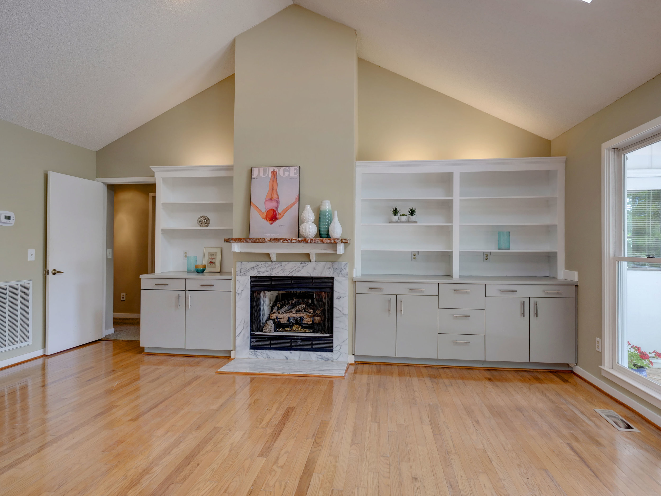
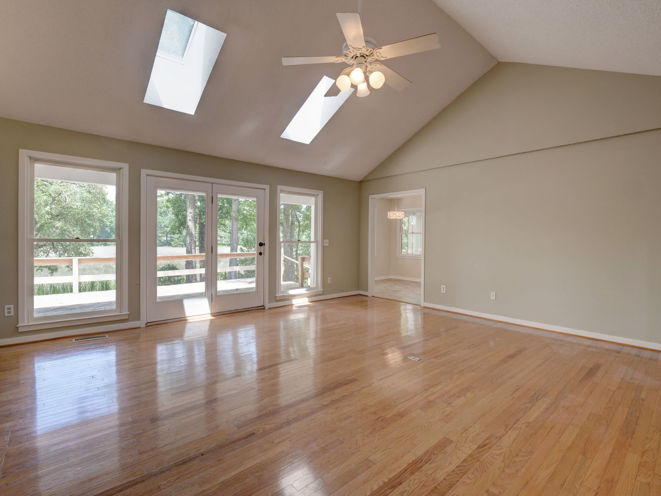
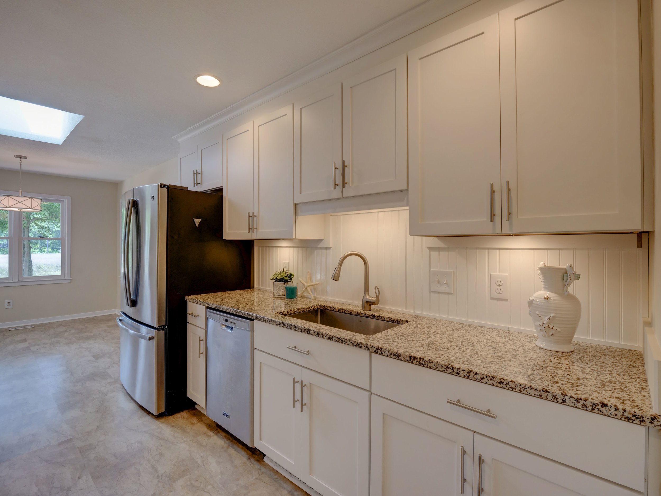
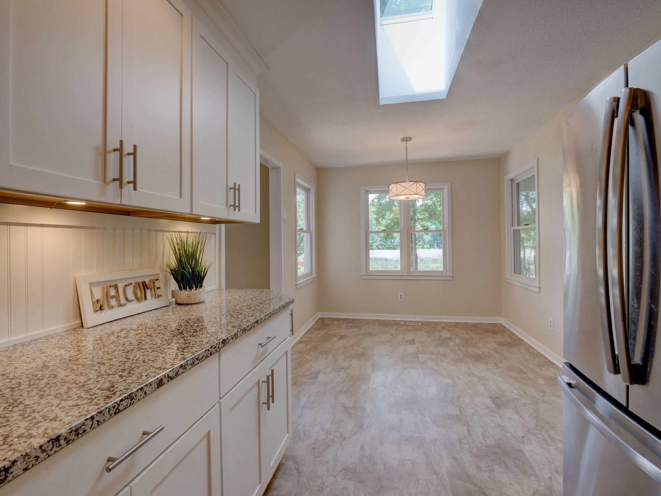
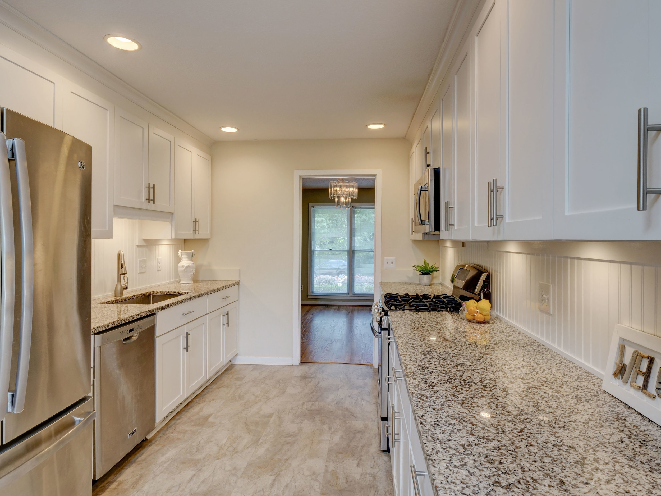
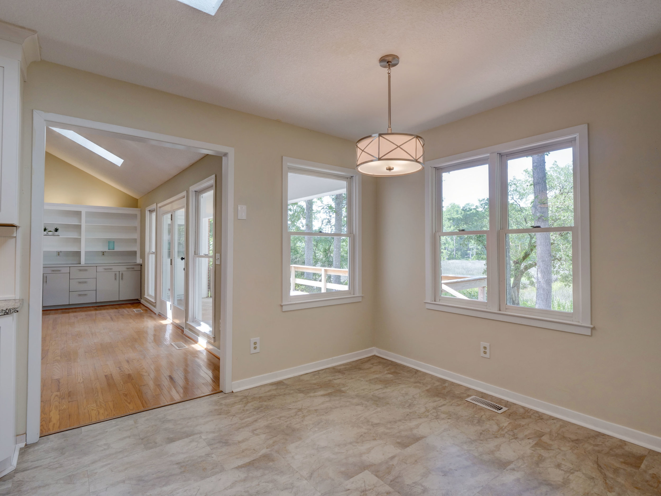
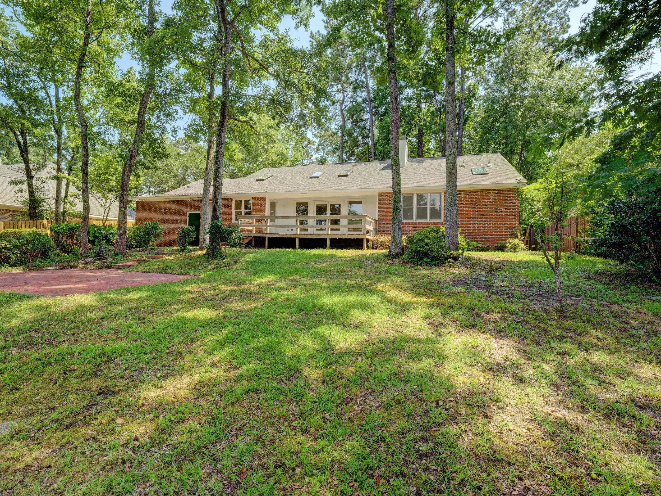
Come live in the serenity of the marsh. A hidden gem in a tranquil setting under a canopy of luscious trees overlooking Hewletts Creek. An open feel. A modern flair. This all brick home has 4 bedrooms, 2 1/2 bath, each with new faucets and mirrors, foyer opens to the private dining room with French doors, hardwoods throughout main living areas, large family room with vaulted ceilings, gas fireplace, and built ins. Master suite with double sinks and garden tub. Kitchen has been renovated with updated white cabinets, granite counters, stainless appliances, breakfast nook. One bedroom over 2 car garage. From the family room's French doors, step out to the oversized deck and relax, feel the marsh breeze and take in the reason for living here.
For the entire tour and more information on this home, please click here.
803 Colonial Drive, Wilmington NC, 28403 - PROFESSIONAL REAL ESTATE PHOTOGRAPHY
/Located in the heart of Forest Hills, this beautiful and well-maintained 3 bedroom, 3 bath traditional colonial home is situated on .54 acres. It features the best of indoor-outdoor living with both a slate porch and a brick patio overlooking a fully fenced-in yard including a large storage shed and an adorable matching playhouse. Inside this wonderful home boasts hardwood floors, formal living and dining rooms, den, sunroom, an eat-in kitchen with granite countertops and stainless steel appliances, and a large updated master suite with travertine floors, vanity and shower. Opportunity to readily convert first floor den into fourth bedroom, as desired. For anyone looking to for a central location near Whole Foods, New Hanover Hospital, or Cape Fear Country Club, this home is a must see!
For the entire tour and more information on this home, please click here.
1204 Vanderhorst Way, Wilmington, NC 28405 - PROFESSIONAL REAL ESTATE PHOTOGRAPHY
/Truly impressive from the moment you step into this sought-after home in Landfall's Drayton Point near Landfall lake. Beautifully appointed coastal design features a large Chefs kitchen with granite countertops & island, 5 burner Wolf gas range, pot filler and stainless appliances. 1st fl Master Suite + 4 BD upstairs, 2nd floor Playroom and additional room for crafts or anything you chose! This spectacular custom home has been updated with newly refinished hardwood floors and neutral paint colors that complement any decor. A unique feature of this home is not only a separate chefs prep kitchen but a private Guest Suite with it's own entrance and back staircase. Family & friends will feel like they are at a luxury resort! The backyard oasis is large enough for a pool with plenty of space to entertain or enjoy roasting marshmallows around the custom gas fire pit. Luxury awaits... ready to call this house your HOME!
For the entire tour and more information on this home, please click here.
202 North Fort Fisher Boulevard, Unit 8, Kure Beach, NC, 28449 -PROFESSIONAL REAL ESTATE PHOTOGRAPHY
/

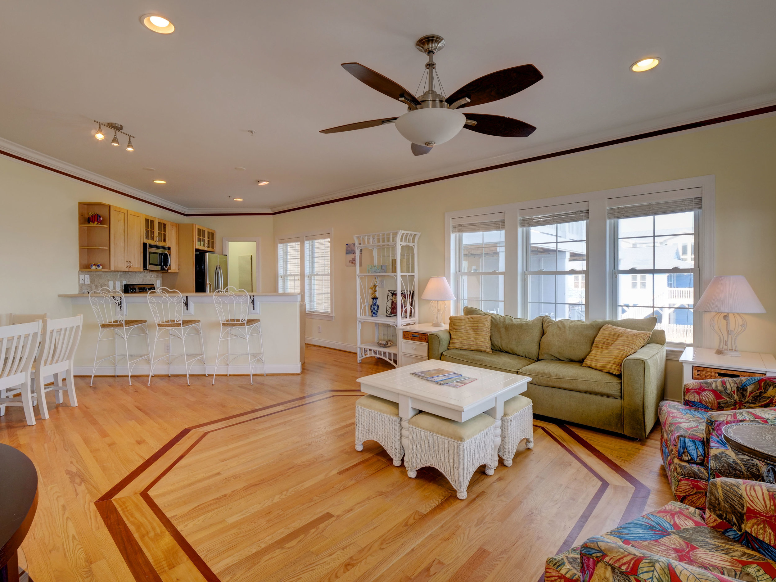
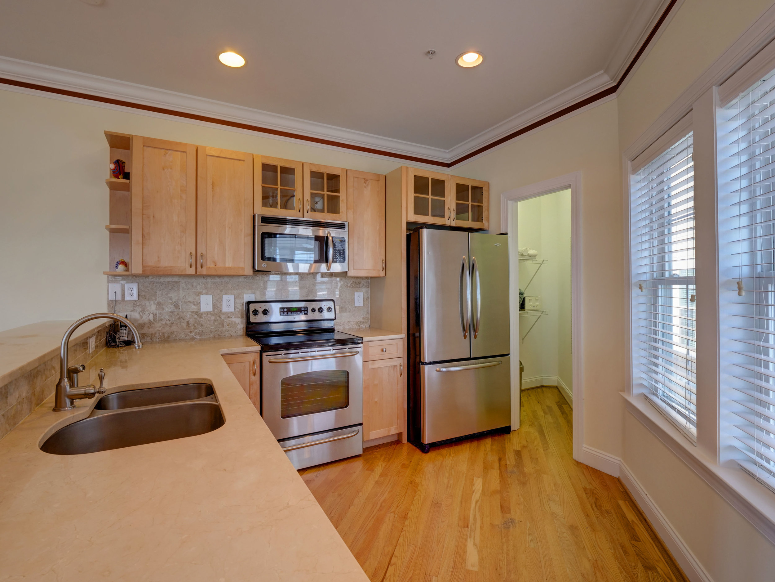

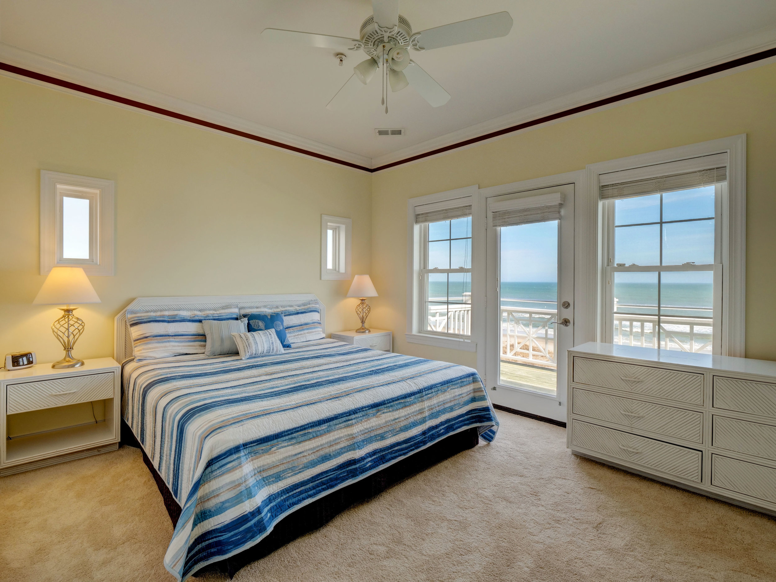
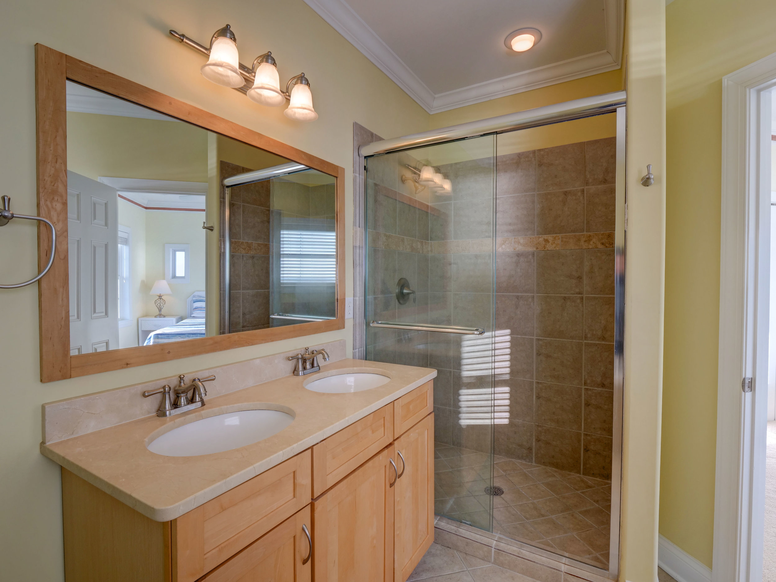

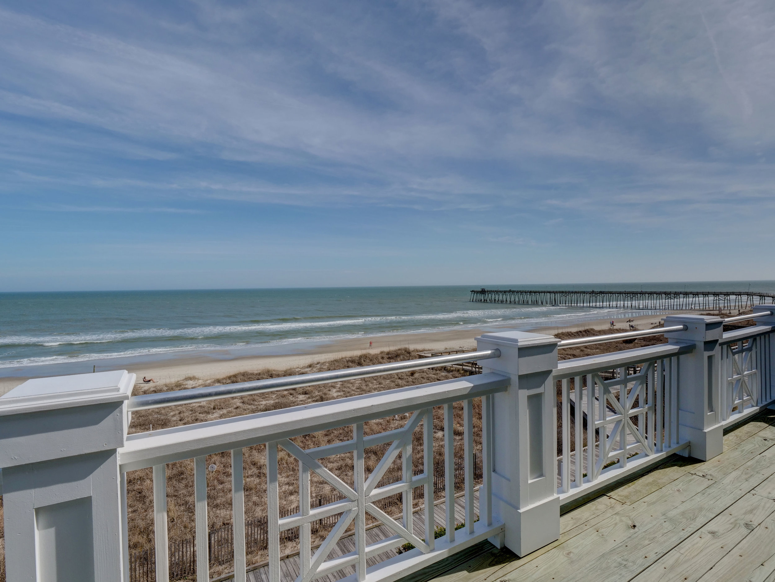
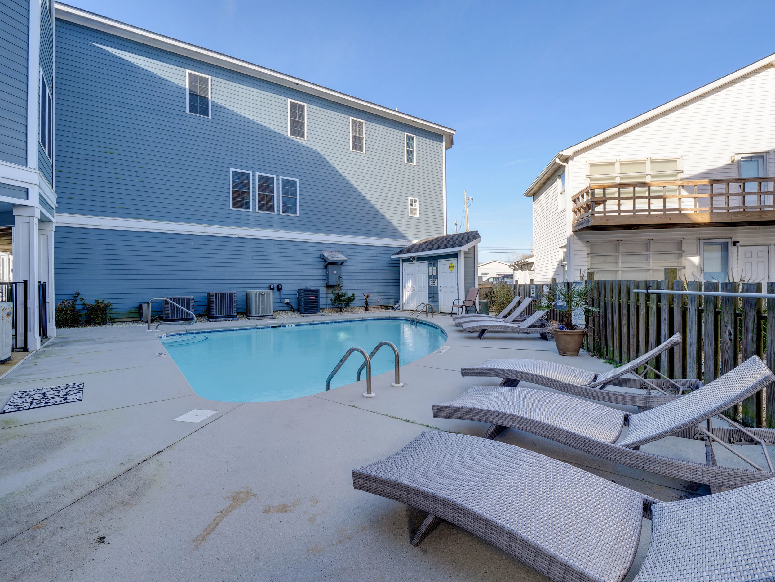
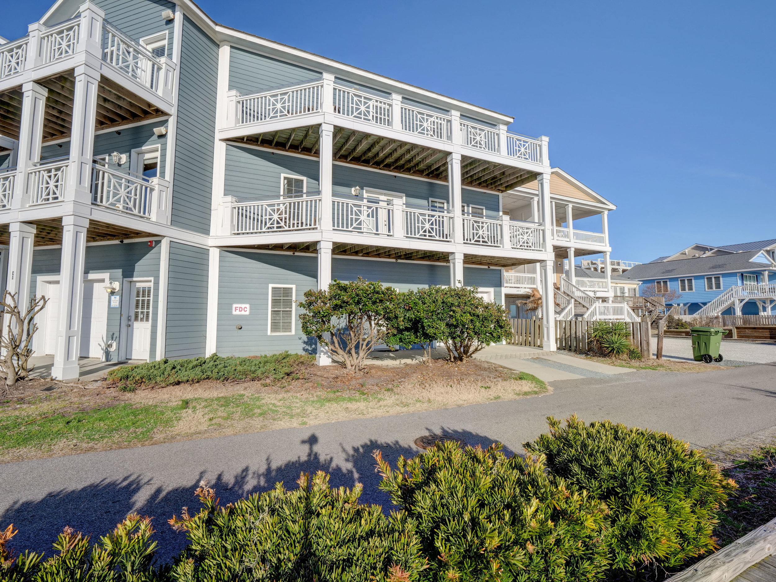


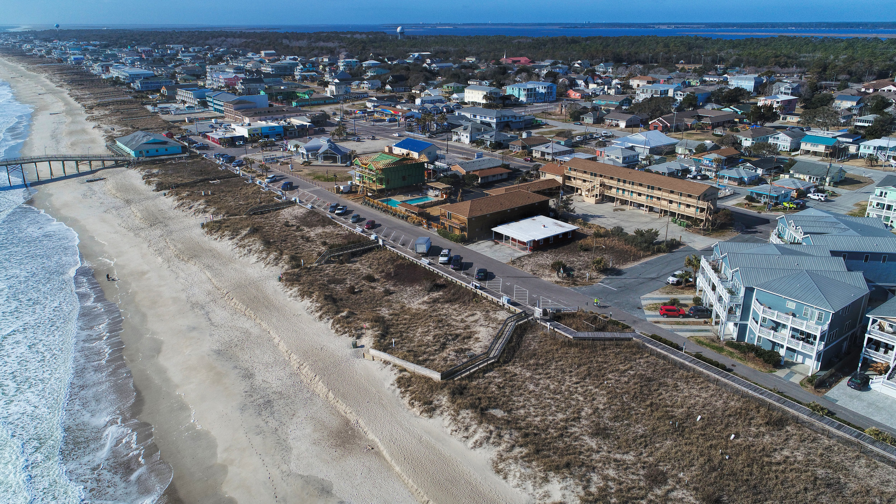

Million-dollar views and a fabulous location make this wonderful oceanfront condo a stand out! You will be mesmerized by the breathtaking, panoramic views of the ocean & Kure Beach Pier from this luxury property, and the location can't be beat: only steps to the beach, & 1 block to downtown Kure Beach restaurants, the Pier, & the Oceanfront Park! This stunning oceanfront property has views from every room and boasts almost 500 sf of oceanfront porch/deck space! Lavish appointments include granite countertops, stainless appliances, & walk-in pantry in the gourmet kitchen, hardwood floors with mahogany inlay in the main living area, and walls of windows, bringing the outdoors in. The spacious master suite on the top level has a private oceanfront deck & en-suite bath with tile/glass shower, separate jetted tub, and large walk-in closet. The guest bedroom also boasts amazing ocean views and has its own private bath with tile and glass shower. On the ground level is a welcoming entryway, laundry closet, and oversized 1-car garage. The Kure Beach Villas complex offers a community pool and outdoor shower. Such a unique property, due to its location, design, amenities, and price-'truly nothing else compares!
For the entire tour and more information, please click here.
105 Legacy Woods Drive, Wallace, NC, 28466 - PROFESSIONAL REAL ESTATE PHOTOGRAPHY
/Pristine one level 3 Bedroom 2 Bath, almost 1800 square foot home! Located on two stunning Clyde Johnston designed 18-hole championship golf courses. Corner lot, full brick, 1-story beauty is located in a premier, 24-7 manned and gated golf community. Convenient to I-40, major NC cities and airports to DC, NY, FL etc, it's the perfect serene setting for those seeking a high quality of life and relaxation at a lesser price as compared to just about anywhere else on the east coast. Almost every amenity available depending on your choice of physical or social activities. Too cold for golf one day, then exercise in an indoor gym or Olympic size pool. Want to take a break from golf and working out? Go down to the River Lodge. Launch your canoe or kayak on to the Northeast Cape Fear River.
For the entire tour and more information, please click here.
2 Bottlenose Boulevard, North Topsail Beach, NC, 28460 -PROFESSIONAL REAL ESTATE PHOTOGRAPHY
/Come check out this beautiful home at North Topsail Beach! It is located on a double lot with just a short walk to the public beach access. It has spectacular finishes with tile kitchen and bathroom, soapstone counters in kitchen, and a spa master bath. Trex decking provides years of durability and an elevator makes traveling to the top floor a breeze. Another great attribute of this house is that it is a X Flood zone-no ins required!
For the entire tour and more information, please click here.
214 Salt Marsh Lane, Hampstead, NC, 28443 -PROFESSIONAL REAL ESTATE PHOTOGRAPHY
/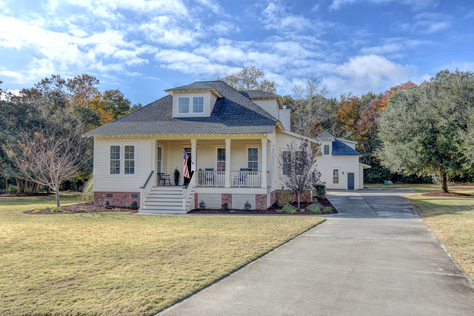
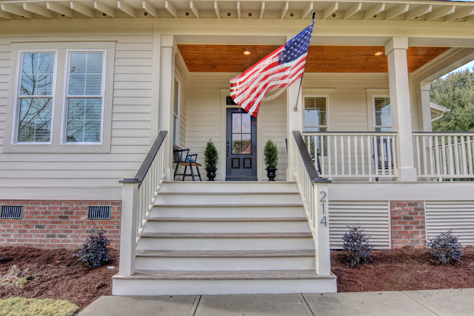
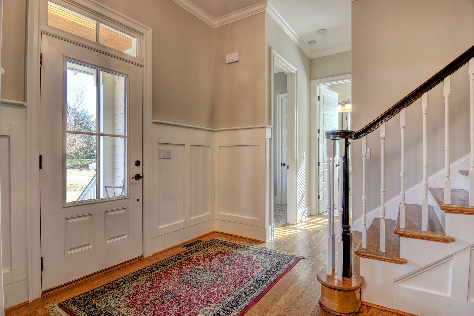
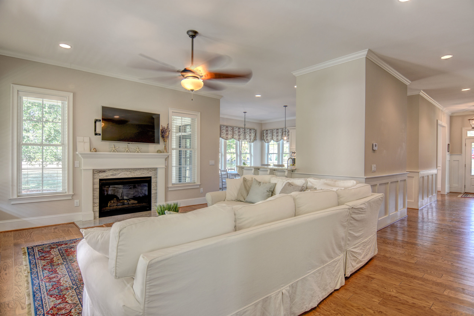
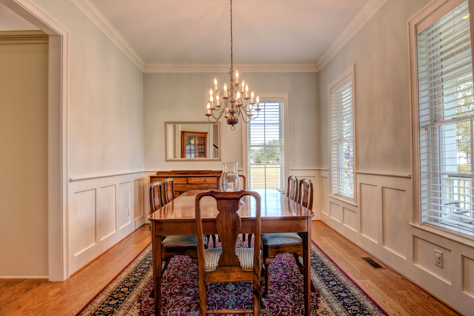
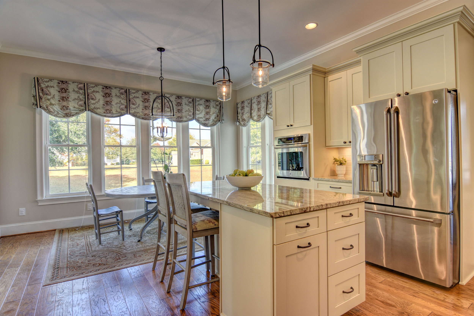
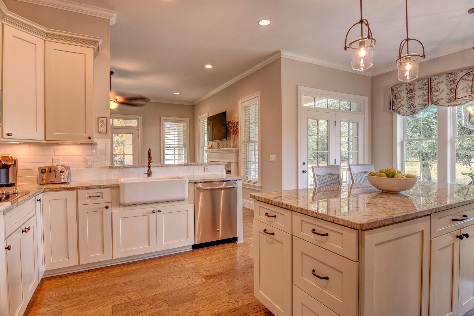
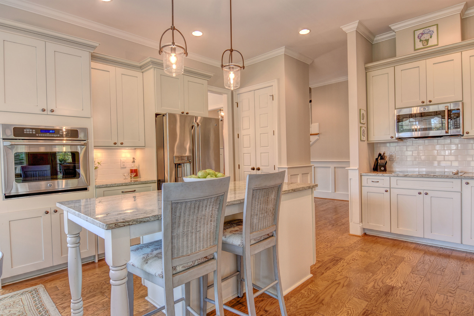
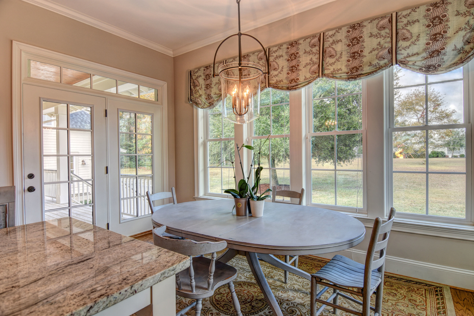
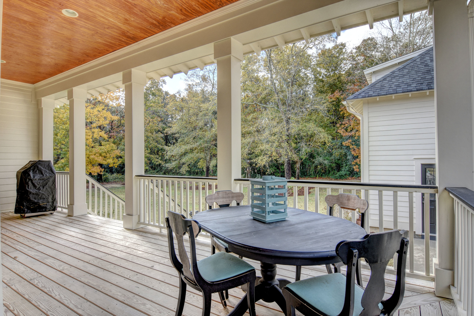
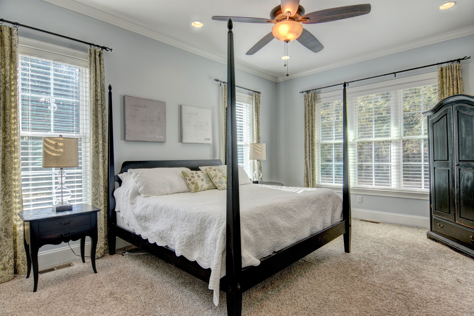
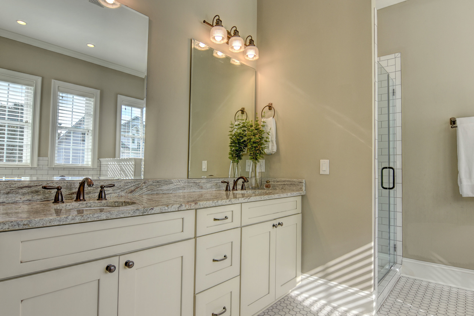
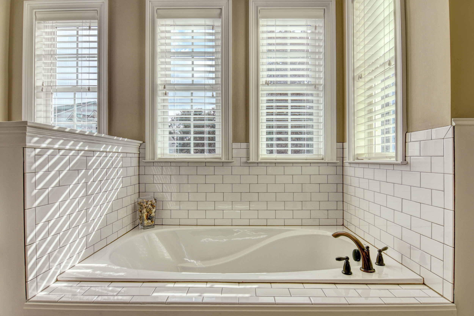
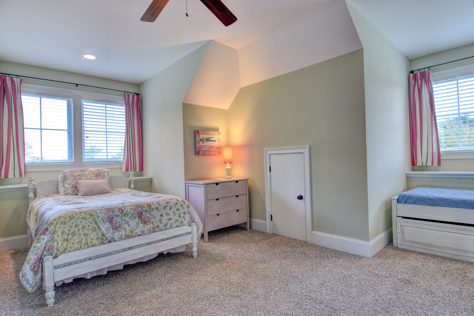
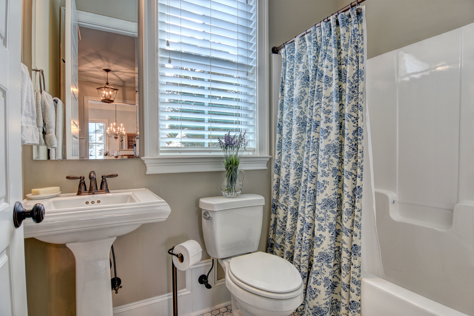
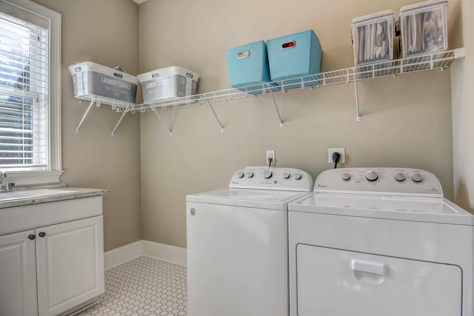
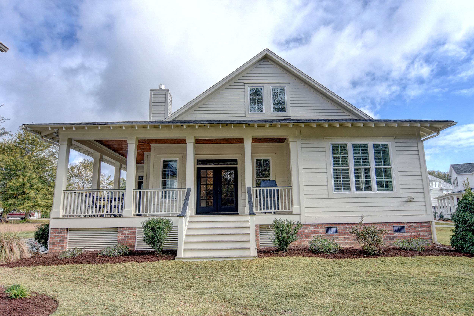
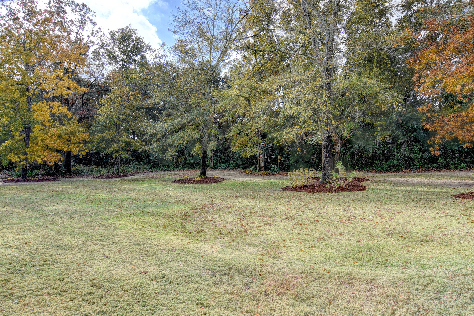

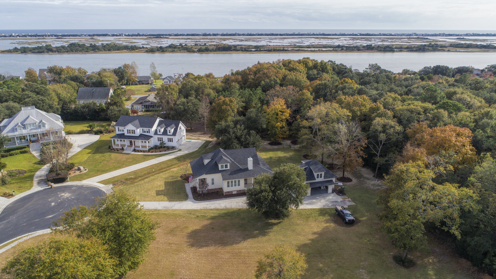
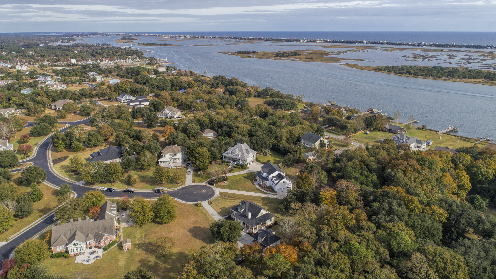
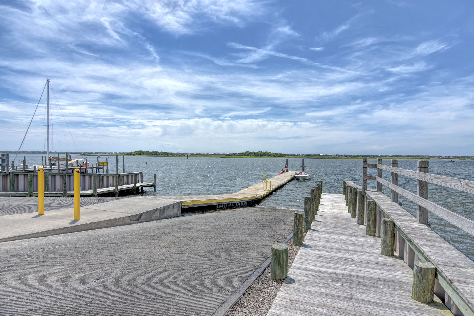
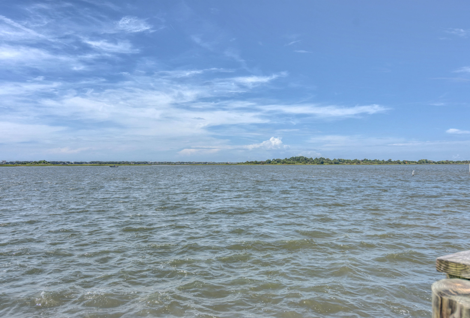
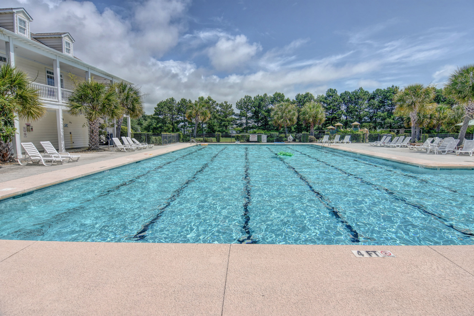
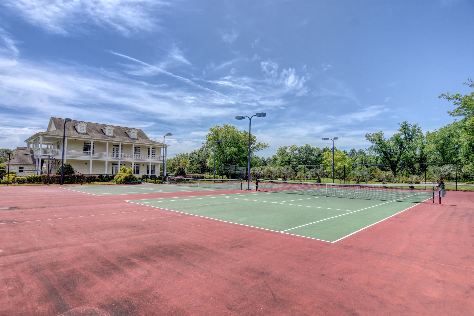
This lovely craftsman cottage has it all! Charming home w/wrap around covered porches located on a cul-de-sac offers a private wooded backyard & only steps away from the ICWW. If you are quiet, you can hear the ocean! This house is a custom builder's personal home & has much attention to detail. The open & airy first floor offers a fresh inviting kitchen including the latest appliances and an adorable farm house sink! First floor offers a master with a private bath, double vanities & walk in closet, formal dining, eat-in kitchen, as well as an office/guest bedroom with a full bath. Upstairs has 2 bedrooms and a shared bath, a playroom & large landing area. Storage everywhere! Detached 2-car garage, with an additional partially finished heated square feet that is not included in price.
For the entire tour and more information, please click here.
431 Belvedere Drive, Holly Ridge, NC, 28445 -PROFESSIONAL REAL ESTATE PHOTOGRAPHY
/LIKE NEW BEACH COTTAGE in an ALL-AMERICAN NEIGHBORHOOD! This beautiful 1600 SF, 3 BD, 2 BA Cottage has been meticulously maintained and features a fully screened in front porch with outdoor fans and a perfect view of the family playing outside on a quiet street. Come home to the luxury of hardwood floors, built-in bookshelves, granite counters, white cabinets, stainless steel appliances, plantation shutters, and a tiled master bathroom with dual vanity, a walk-in shower and a soaking tub to relax in. Your new backyard is peaceful and open with nothing but deep woods to the rear. The neighborhood itself is also in a prime location; only five minutes from the beaches of Topsail Island and twenty from the Air Station and Wilmington.
For the entire tour and more information, please click here.
2420 Mimosa Place, Wilmington, NC, 28403 -PROFESSIONAL REAL ESTATE PHOTOGRAPHY
/Majestic live oak trees line the streets to this renovated and meticulously maintained home in this highly desirable location within walking distance to Cape Fear Country Club. This property exudes Southern charm and has many great features that include hardwood floors throughout, a renovated chef's kitchen which includes 2 ovens, lots of counter space and a sun filled breakfast nook. In addition the first level includes a formal dining and living room, family room, 2 fireplaces, bedroom and full bath. The second level includes a beautiful Master suite with newly renovated bath and a fireplace as well as 2 additional bedrooms, full bath, laundry, and walk-up attic. Total square footage is 3614 for house, room over garage included. Additional square footage is 674 for the detached apartment The gorgeous landscaped yard surrounds expansive front and side porches and includes private well for irrigation. In the back, a lovely New Orleans style brick terraced courtyard. There's a side alley for additional parking and entry to the oversized 2 car garage with a bedroom and full bath above plus a cool dry basement perfect for wine storage. Enjoy additional income producing opportunity with the detached 2-bedroom apartment over and additional 1 car garage.
For the entire tour and more information, please click here.
1306 Taswell Court, Leland, NC, 28451- PROFESSIONAL REAL ESTATE PHOTOGRAPHY
/

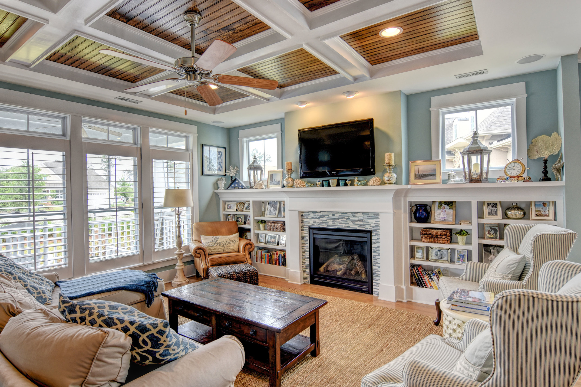
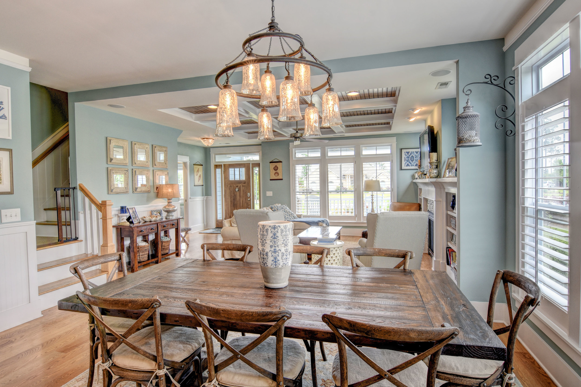
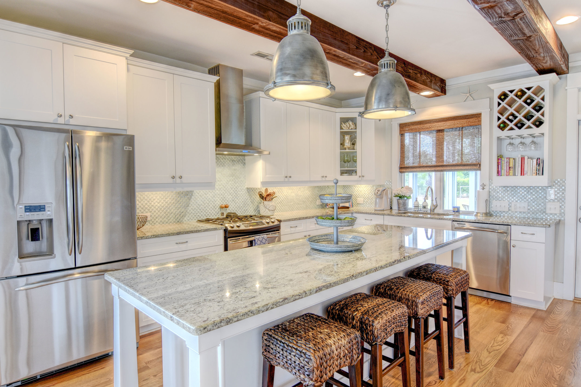
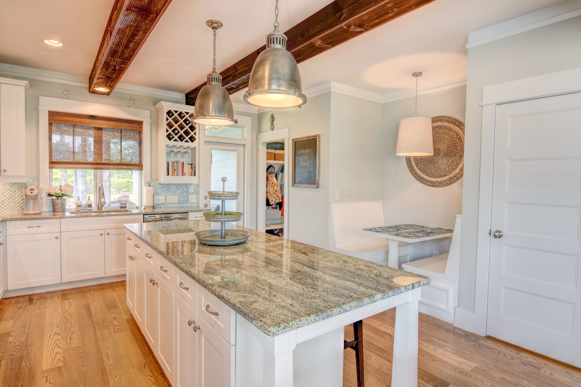
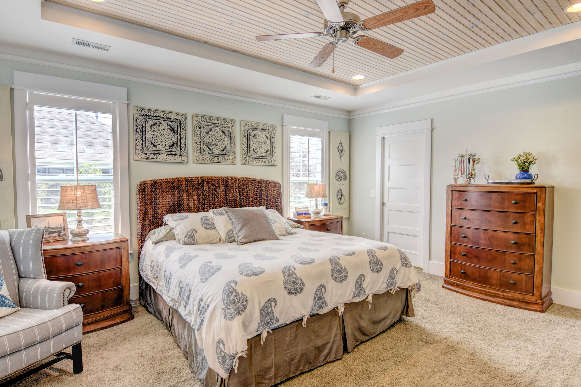
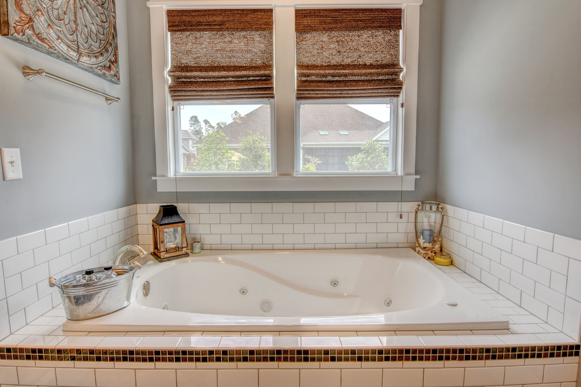
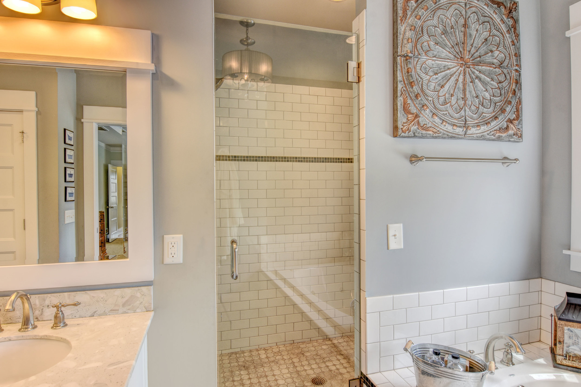
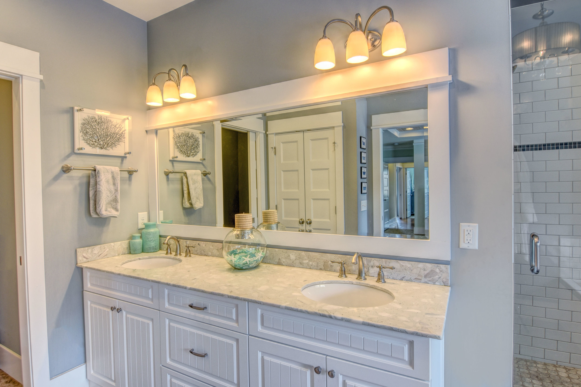
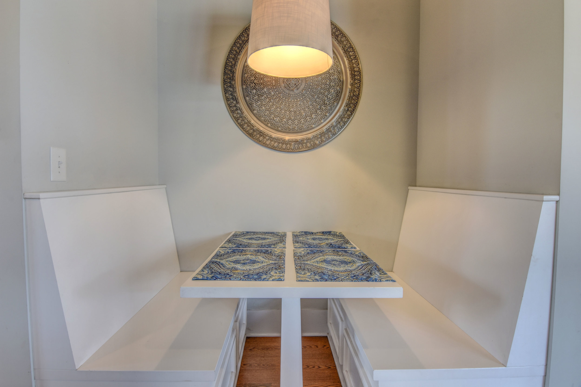



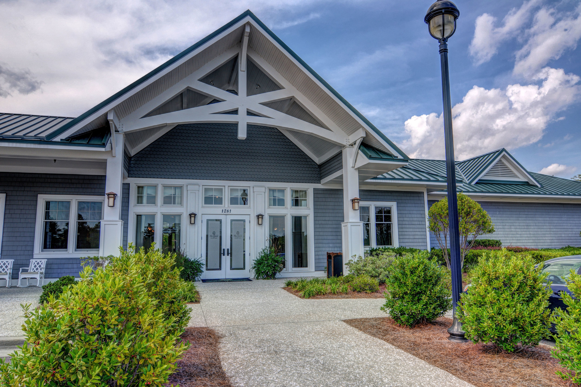
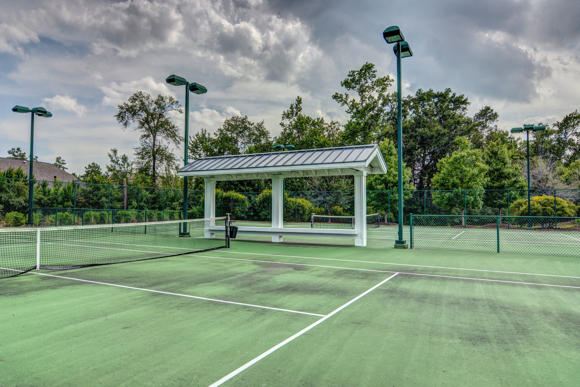
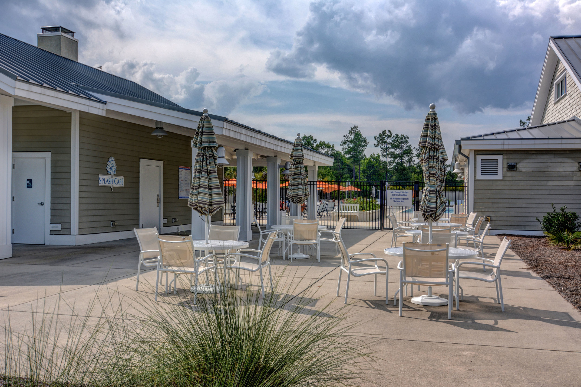

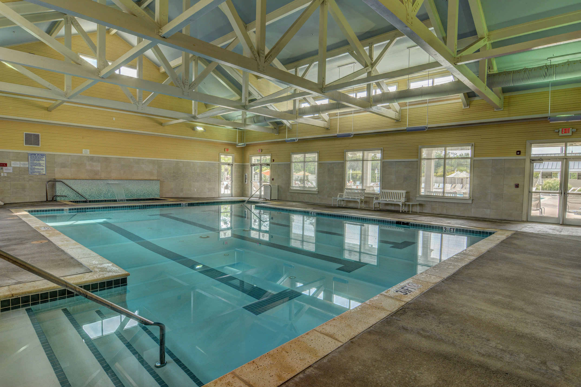
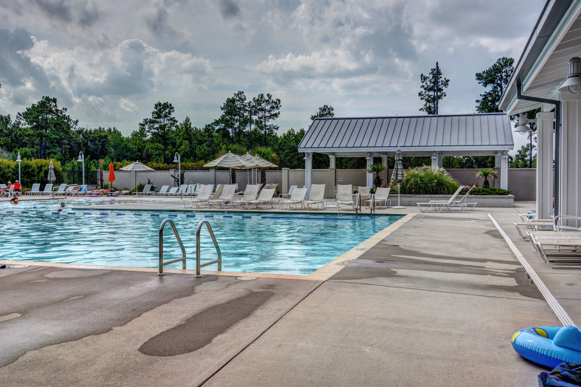
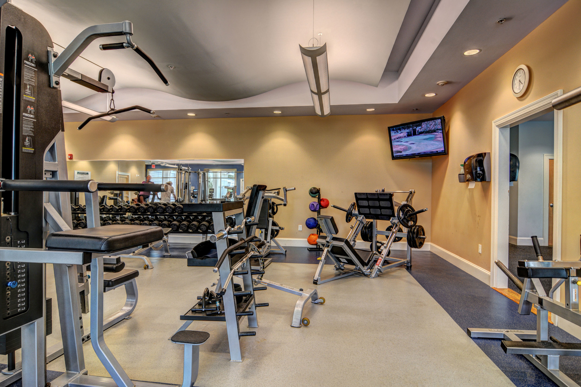
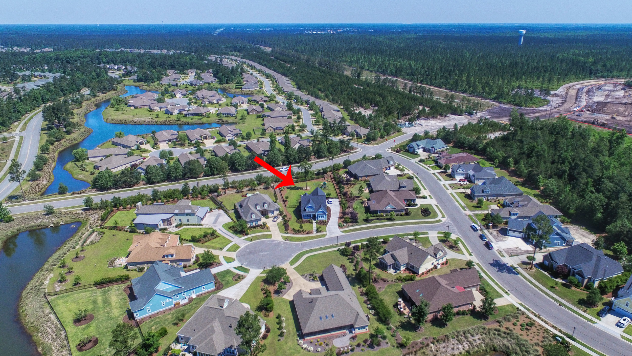
This stunning coastal craftsman style home, built by award winning Plantation Building Corp, shines with elegance and charm. The hardwood floors, granite countertops, milk glass backsplash, stainless steel appliances and custom dining banquette are just a few of the extraordinary features that make this home stand on its own. Additional upgraded details include coffered ceilings and custom lighting bringing even more character into the home. There is plenty of room for all with a large owner's suite and guest bedroom downstairs, complemented by 3 bedrooms, a large family room + bonus room upstairs. The Brunswick Forest community offers unbeatable amenities with 2 saltwater pools, splash pad, fitness center, 18 holes of championship golf, tennis, parks, walking trails and so much more.
For the entire tour and more information, please click here.
594 Whitestocking Road, Burgaw, NC, 28425 -PROFESSIONAL REAL ESTATE PHOTOGRAPHY
/Peaceful country living in this elegant home surrounded by nature and privacy. Complete kitchen up-date is a cook's delight with Quartz Counter tops, Oversize farmhouse Sink, Stainless Appliances, Propane gas Stove with hood, Double ovens, hickory cabinets with beveled glass, and dishwasher with two doors. Living room open to the kitchen has a vaulted ceiling, gas logs fireplace & Solar tubes for natural light! Master bedroom has hardwood floors, with up-dated master bath having tile, walk in shower, double sinks and walk in closet with slider door. Split bedroom plan. A Sunny Sun room for relaxing and enjoying the view! Crawl space is encapsulated. Up-stairs (no heat/air) has carpet and laminate for bedroom/playroom and is not counted in heated sq. ft. Out back is an insulated 30x40 wired shop/outbuilding with 2 roll-up doors utility sink, full bath and RV hook up. No city taxes and no HOA! Public boat ramp approxametly three miles past the property.
For the entire tour and more information, please click here.
1204 Forest Island Place, Wilmington, NC, 28405 -PROFESSIONAL REAL ESTATE PHOTOGRAPHY
/Quality built by Old South Building and Mack Braxton this low country design features deep covered porches on front and back (screened) and open floor plan with the emphasis on large rooms, high ceilings, hardwood floors and beautiful moldings/built-ins. This immaculate home has been lovingly maintained and features a cooks kitchen with granite/stainless and high end appliances including a wolf six burner gas cook top. The over sized first floor master includes large his and hers walk-in closets and elegant bath. Upstairs are 3 bedrooms, 2 baths, a cedar closet, bonus room over the garage and walk-in conditioned storage. Overlooking a beautiful tranquil pond, this home offers great outdoor living with screened porch and huge patio perfect for entertaining.
For the entire tour and more information, please click here.
417 Bradley Creek Pt. Rd., Wilmington, NC, 28403 -PROFESSIONAL REAL ESTATE PHOTOGRAPHY
/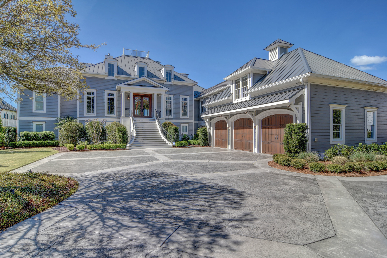
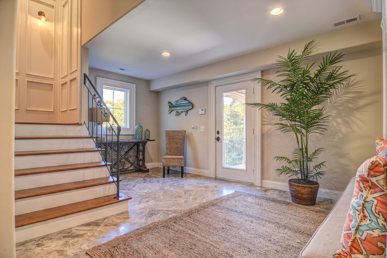
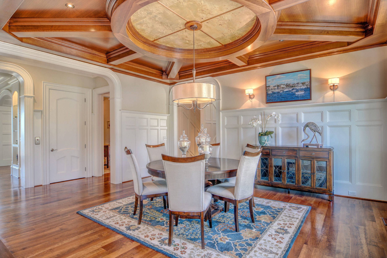
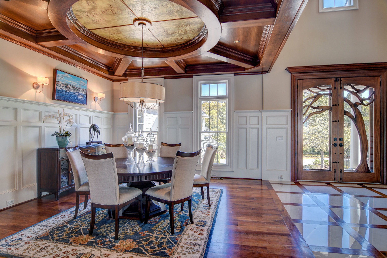
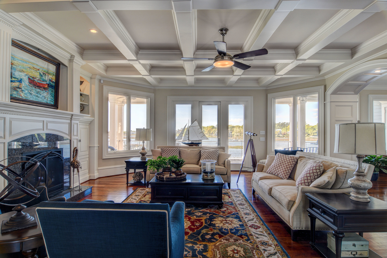
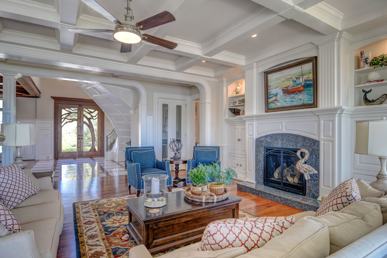
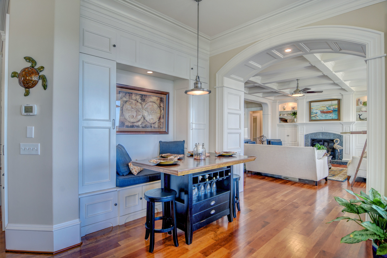
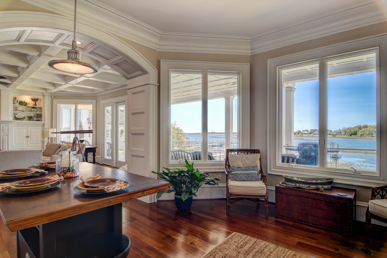
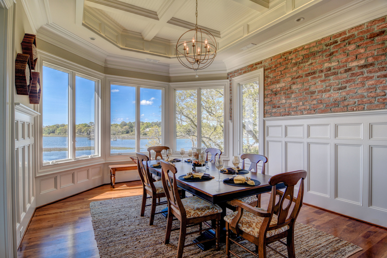
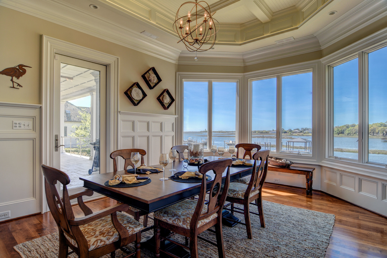
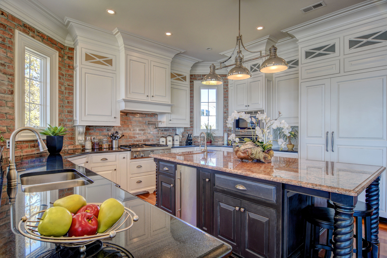
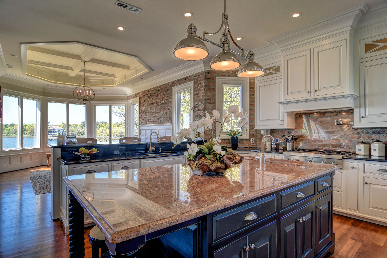
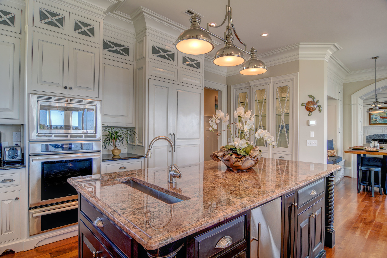
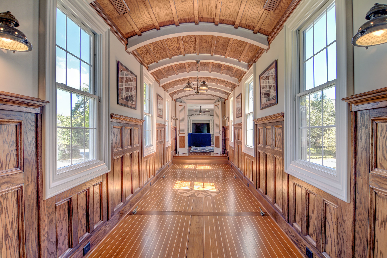
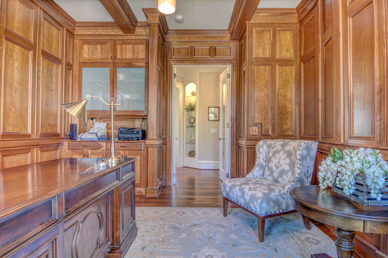
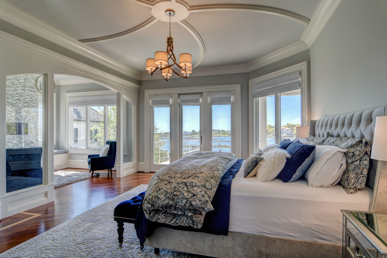
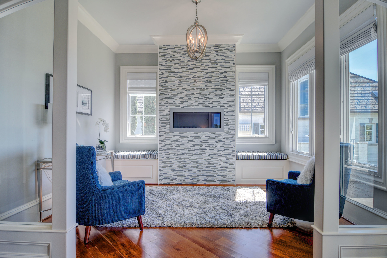
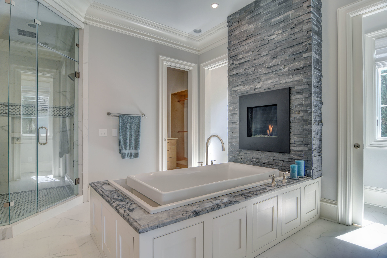
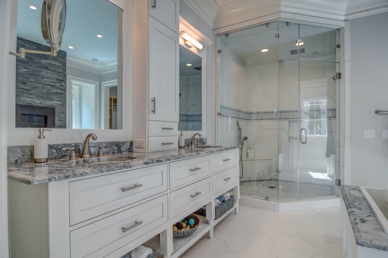
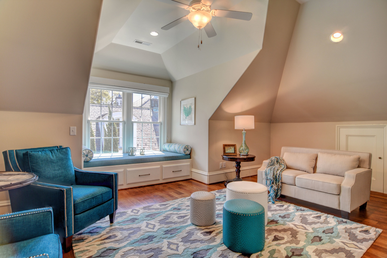
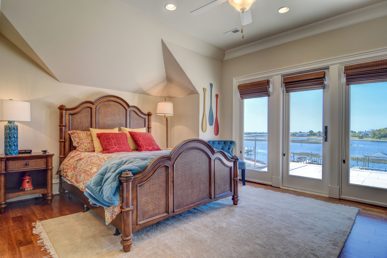
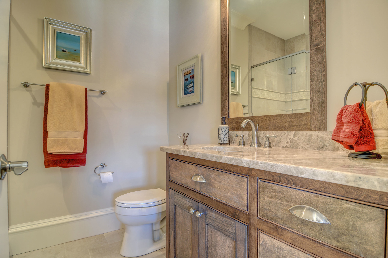
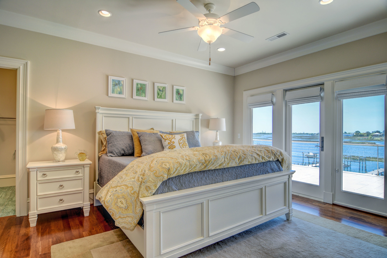
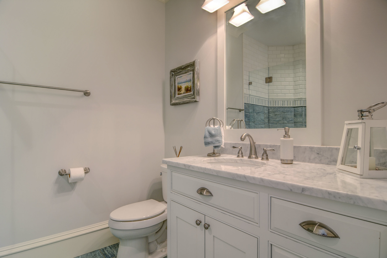
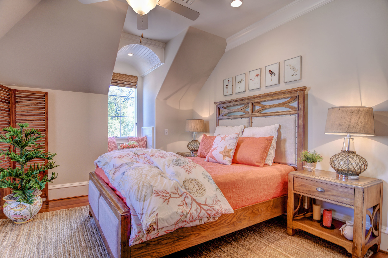
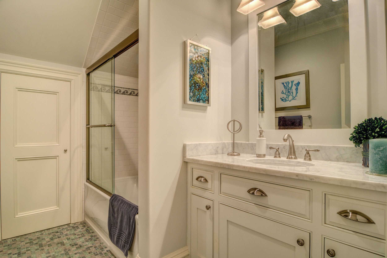
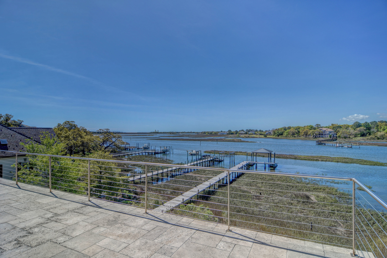
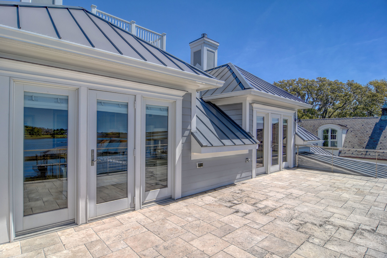
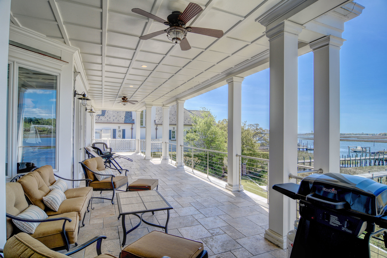
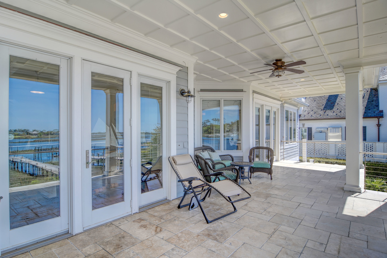
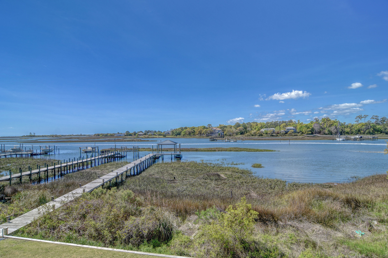
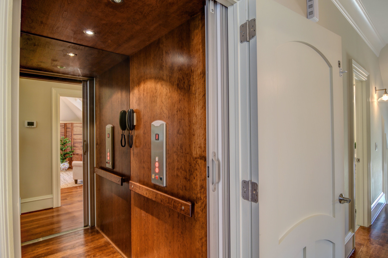
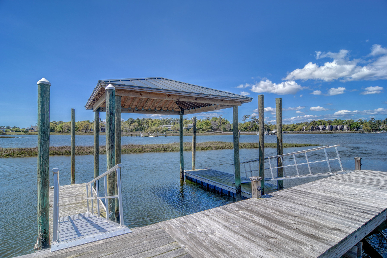
Located in Bradley Creek Point at the end of a secluded gated lane this magnificent coastal gem overlooks Bradley Creek with views of the ICW, Masonboro Island and the Atlantic Ocean. Enjoy having private pier with 3 boat slips and the center one covered. this incredible custom design features 5850 sq ft, 5 bedrooms, 5 1/2 baths 3 car garage, standing secure metal roof, low maintenance hardie board siding, 4 burner gas cooktop, from the custom carved mahogany entry doors to the floating circular stair, no expense has been spared with the nautical influence throughout, be sure to check out the compass inspired dining room ceiling and the bridge to the bonus room with teak and boxwood inlaid flooring complete with cleats.
For the entire tour and more information, please click here.
1001 Callawasse Island Drive, Wilmington, NC, 28411 -PROFESSIONAL REAL ESTATE PHOTOGRAPHY
/Tucked away on a beautiful golf course lot at the end of a small cul-de-sac street, in the exclusive gated community of Porters Neck Plantation, is this impressive home. Only 2 years old, this floor plan was designed to create a bright, open space that allows all the living area to flow into one another. The main features are: 10' ceilings, double crown molding, 3-3/4'' oak flooring, large living room with 8' windows allowing plenty of natural light; a chef's kitchen with custom cabinets, custom granite with oversized raised center island; the 36'' gas range, vent hood, microwave and oven are made by Wolf. The luxurious den with sweeping views of the 7th tee includes a gas log fireplace and a wet bar. The large screened in porch leads to an oversized custom stone patio surrounded by a manicured landscaped backyard. The 2nd bedroom with custom full bath is on the opposite side of the house for privacy. The 3rd bedroom with a full bath is located above the garage.
For the entire tour and more information on this home, please click here
1340 Summer Hideaway Rd, Wilmington, NC, 28409 -PROFESSIOANL REAL ESTATE PHOTOGRAPHY
/Slip into the tranquility of 1340 Summer Hideaway. relax on the substantial back deck in your screened-in porch letting coastal living's gorgeous sunsets and coastal breezes soothe your soul. Within a serene private cul-de-sac, features include unique reverse floor plan, elevator, hardwood floors, covered porches across the back of both levels, large double garage, ample storage room. 1st level Master Suite and Bath with spa tub, large tiled walk-in shower, 2 spacious BDR with oversized shared BA. 2nd level includes private Dining Room, Office/4th BDR, full BA. Large Family Room, with fireplace, opens to Chef's Kitchen ideal for entertaining with large island, eating area, stainless appliances, and granite counters. windows and doors, all across the back of the home, showcase breathtaking views of the marsh, ICWW, and Masonboro Island.
For the entire tour and more information on this home, please click here
1401 S. Stage Coach Trail, Jacksonville, NC, 28546 -PROFESSIONAL REAL ESTATE PHOTOGRAPHY
/Located just minutes from Jacksonville you will find this gorgeous 3100+ heated square foot single story home with a two-car side entrance garage and all the bells and whistles. From the moment you drive up you will be amazed with the appearance of the home from the long drive way to the amazing from porch that just beckons you to enter. This home is absolutely breathtaking from the moment you walk in. You will notice that no detail has been missed. The stunning 8x10 foyer offers gleaming hardwood floors and is the perfect place to greet guests, friends and family. The 14x13 formal living room is located on the left with custom paint and trey ceiling. The formal dining room, located on the right, has columns that set it apart, gorgeous hardwood floors and is perfect for entertaining. As you continue into the home you will enter the 19x20 family room through the curved archway adding an elegant touch. The family room offers a gas log fireplace, recessed lighting, upgraded light fixtures and leads into the amazing kitchen. The 16x24 kitchen is a chef and entertainer's dream come true with tile floors, granite countertops, upgraded cabinets, stainless steel appliances, huge island, cooktop stove, built in oven, and huge pantry. The laundry room offers 2 closets, upgraded cabinets, a deep sink and a work station or make up station. The bonus room is located off the laundry room, tucked away,making it the perfect man cave, office, or game room your possibilities are endless. There are two guest rooms just down the hall from the kitchen. The first guest bedroom offers 2 closets one is a walk-in closet and one is great as a storage closet. The second guest bedroom is 13x14 with a walk-in closet. As you move down the hall to the opposite side of the home you will find the master suite that everyone dreams about. The room is huge 19x16 with a bay window and upgraded light fixtures. The master bath offers dual vanity sinks, jetted tub, custom tile shower, linen closet and a massive walk-in closet with shelving already in place. All this and we haven't even made it outside to appreciate the 15x50 covered patio with 3 ceiling fans and surround sound, the 15x20 deck, the 20x22 man-cave affectionately labeled the dollhouse because it has a covered front porch, the 12x24 wired workshop with built in shelving, a ramp to make it easier to pull in the lawnmower, the custom built fish-cleaning station located behind the shed with a stainless steel sink and drainage system to make clean up easy and the fully landscaped 1.67 acres. This is a one of a kind home and you will not be disappointed. Make sure you call to schedule your tour today.



