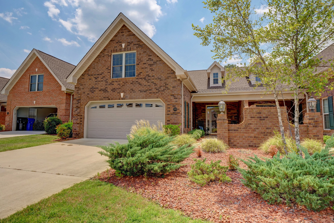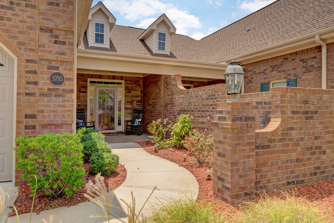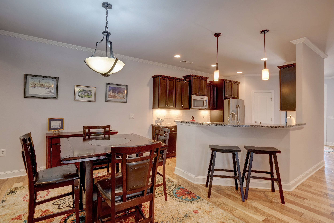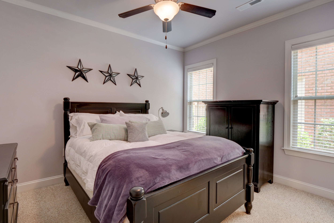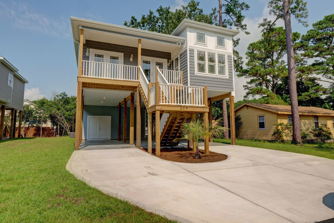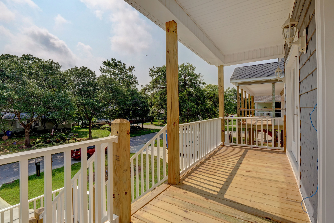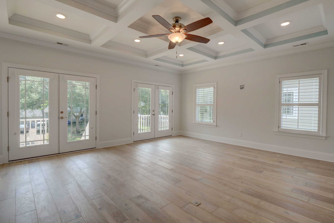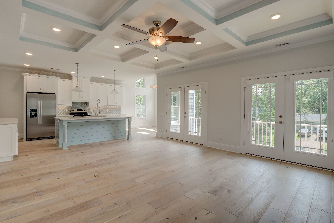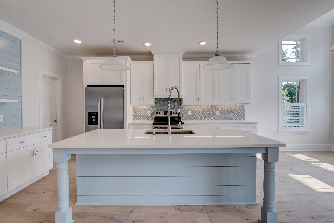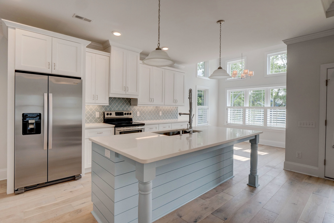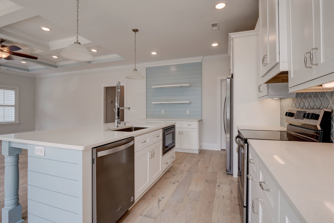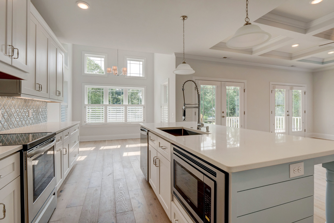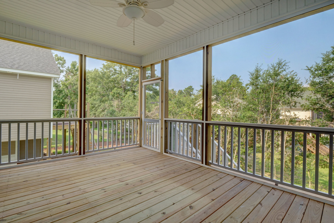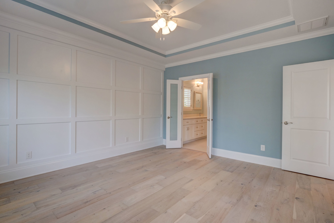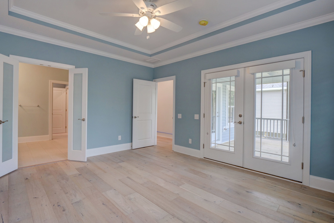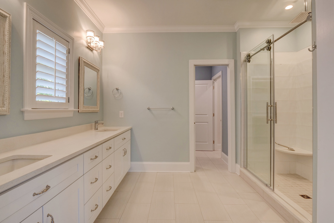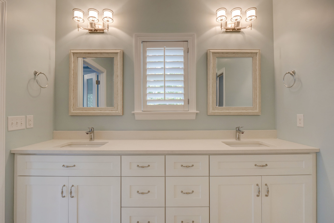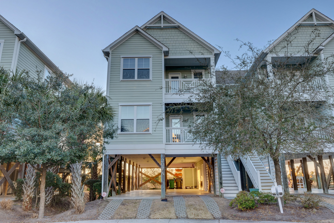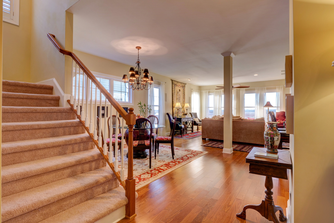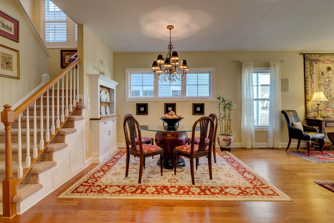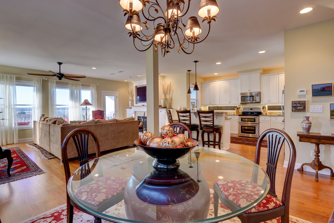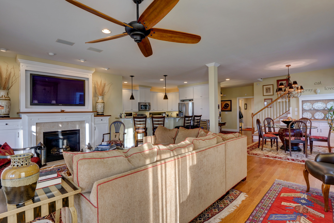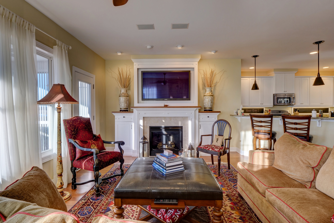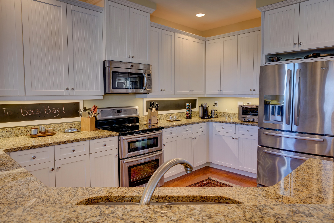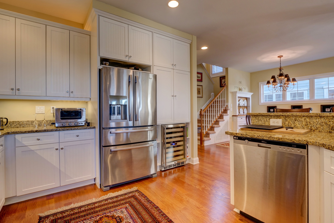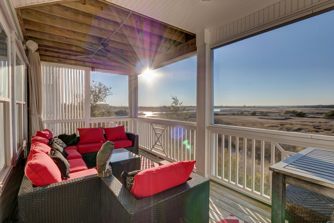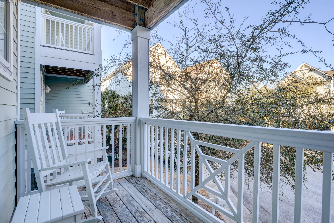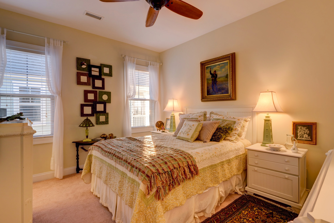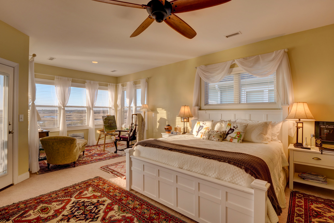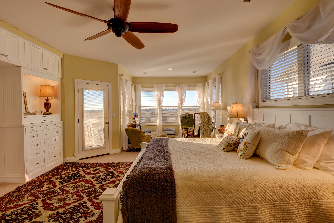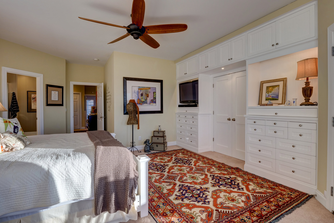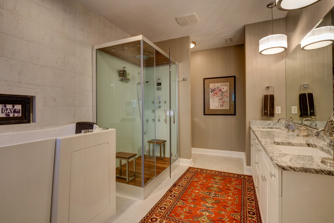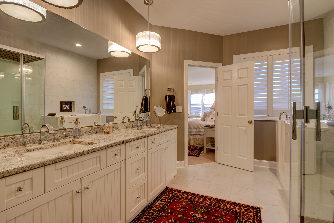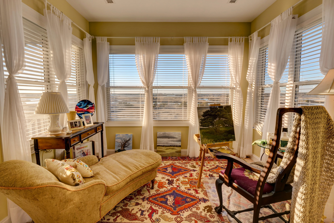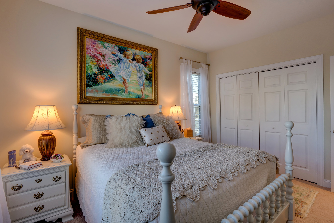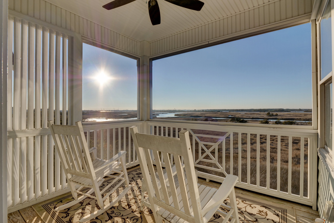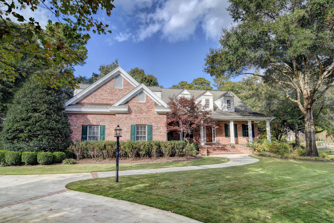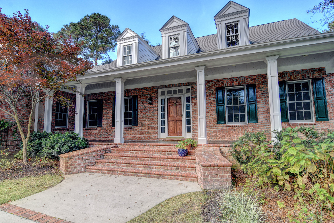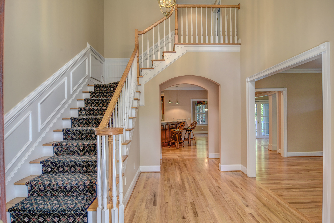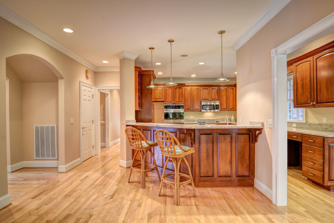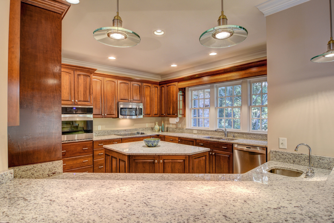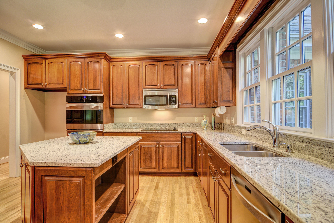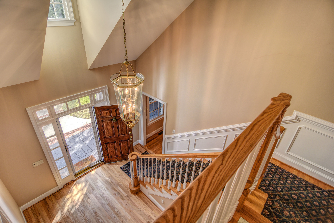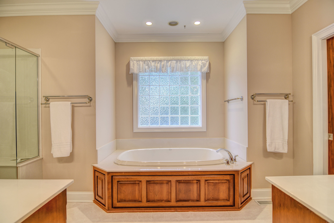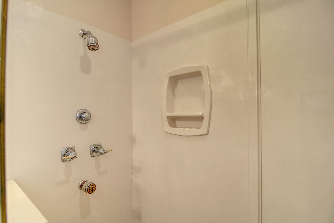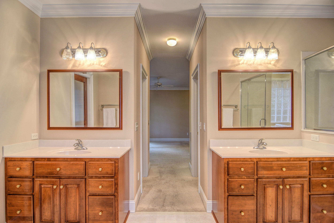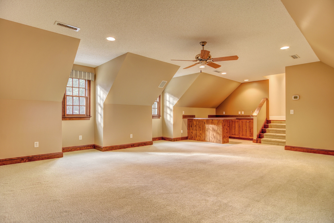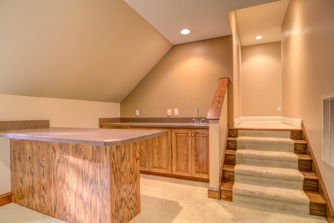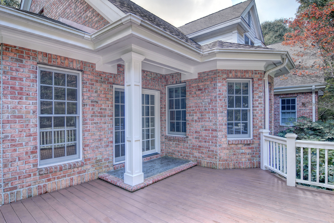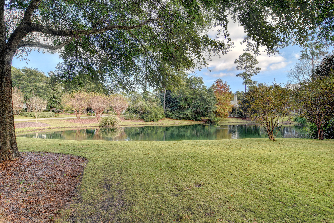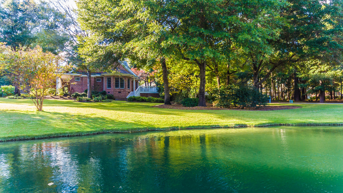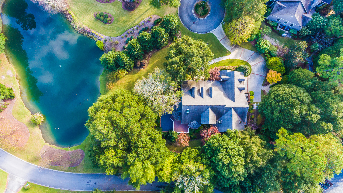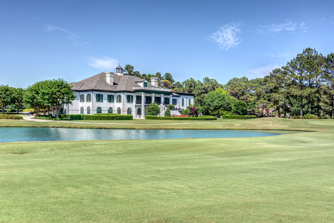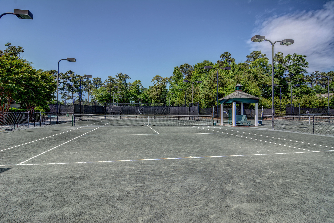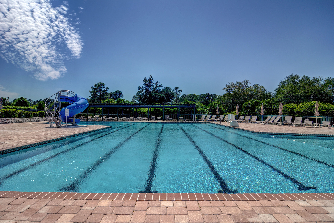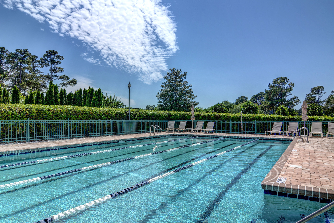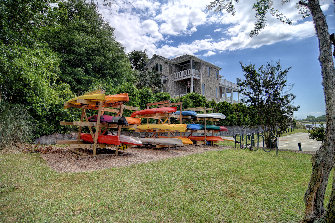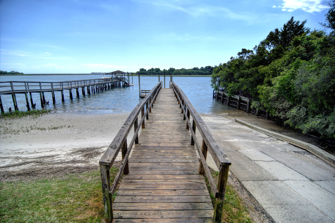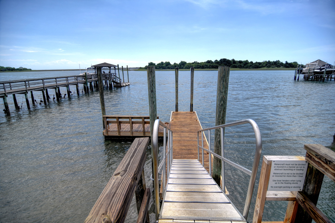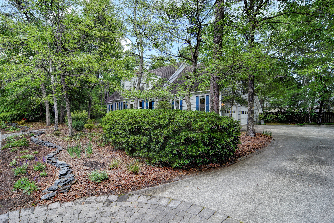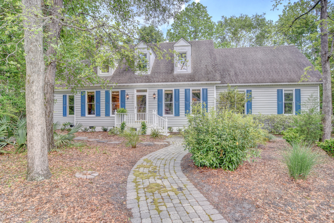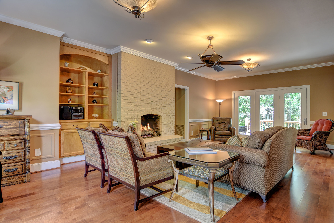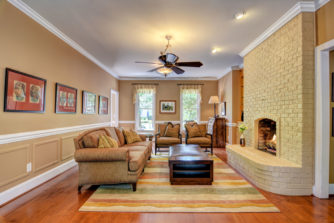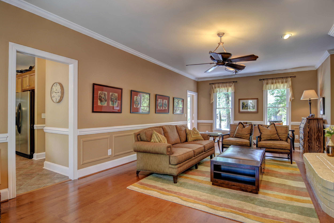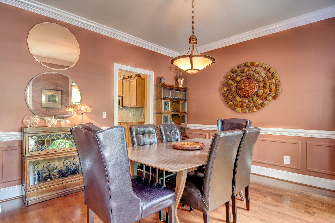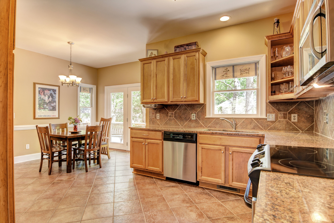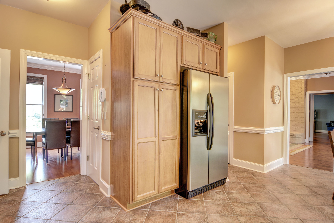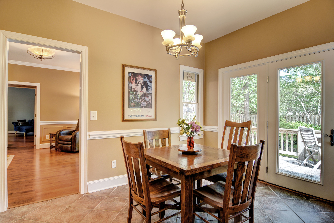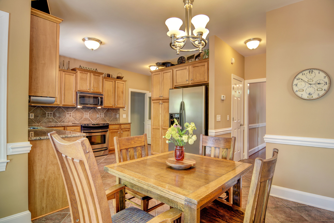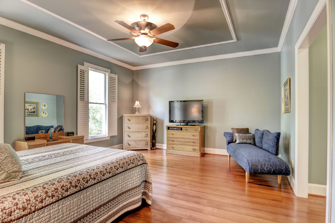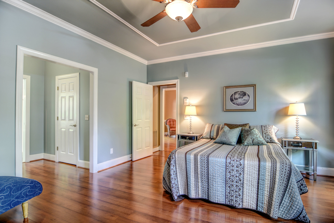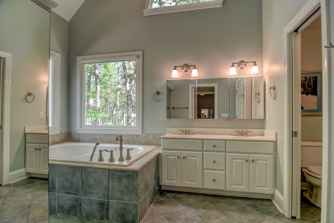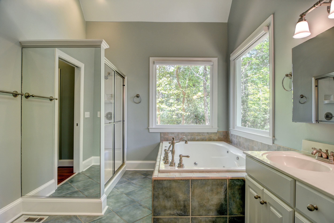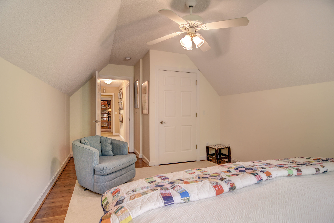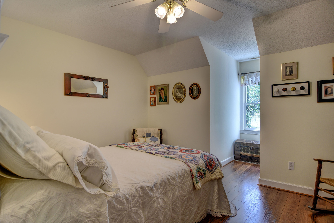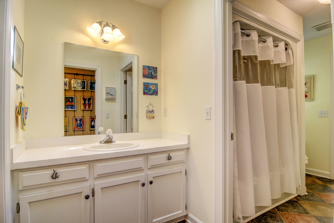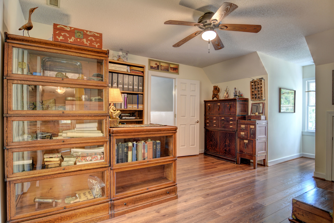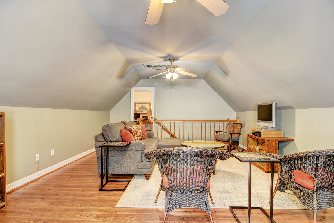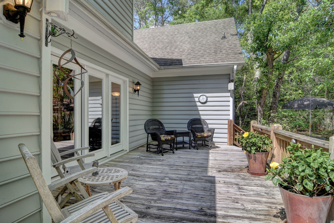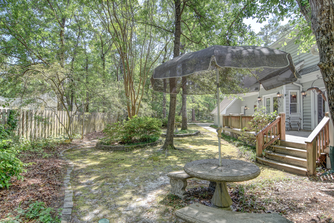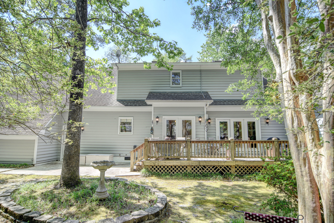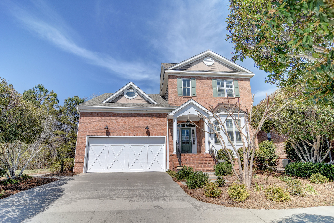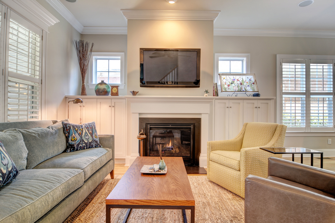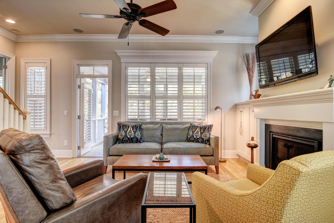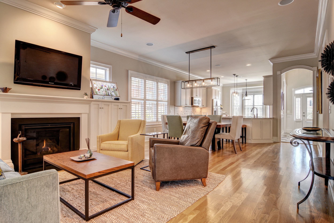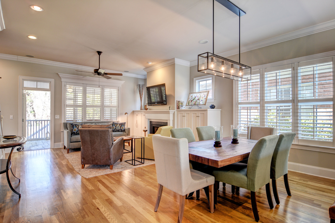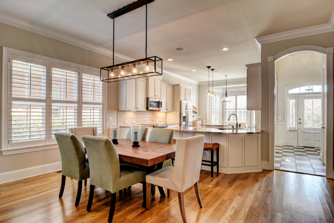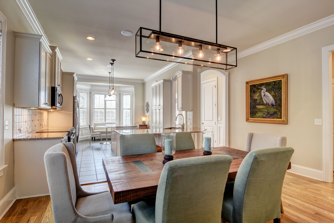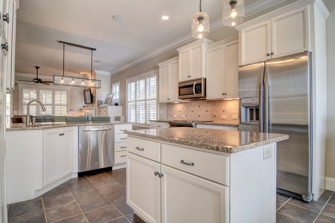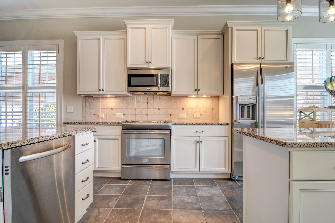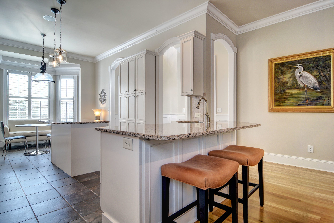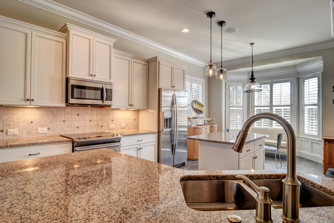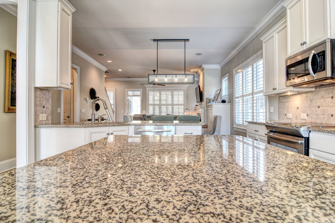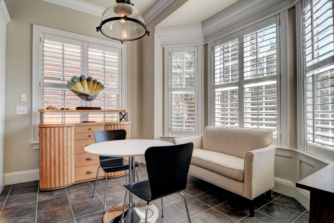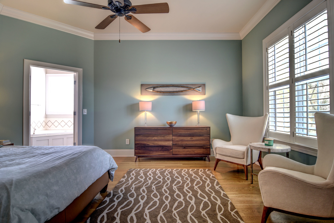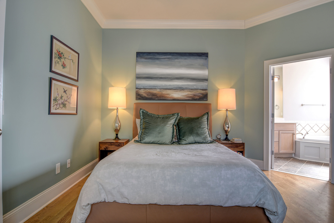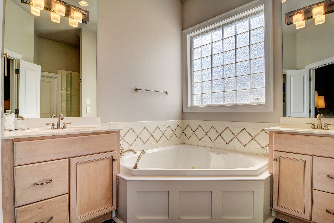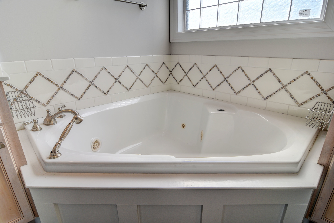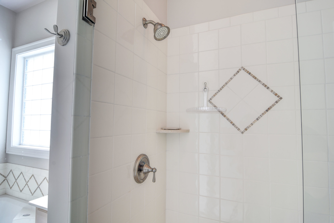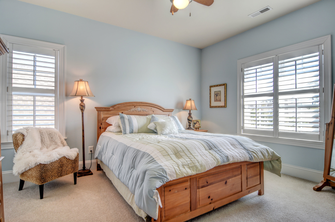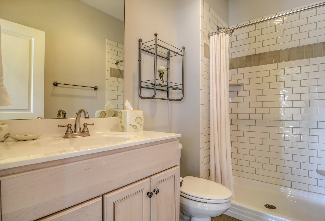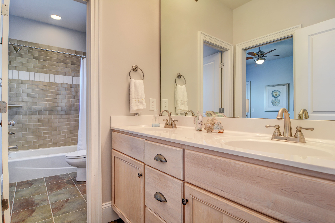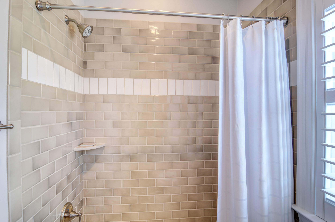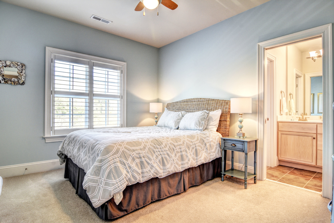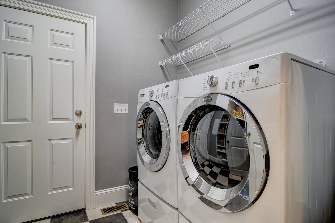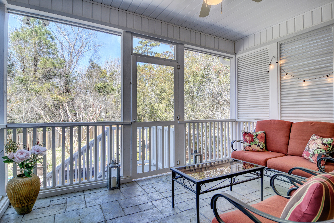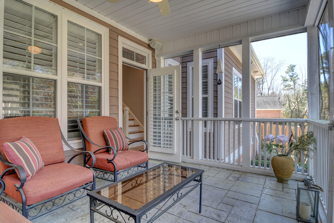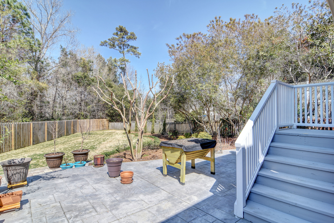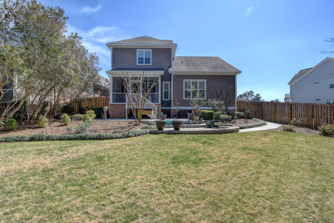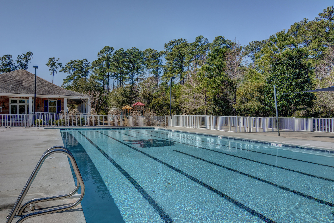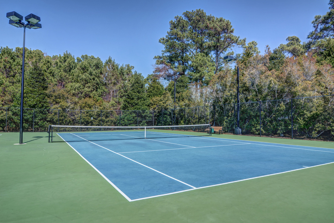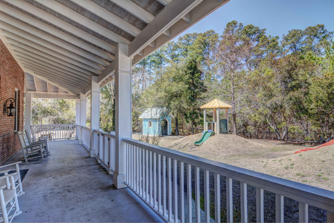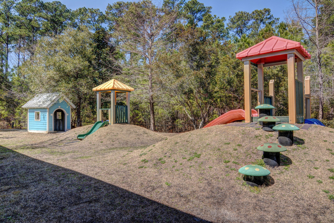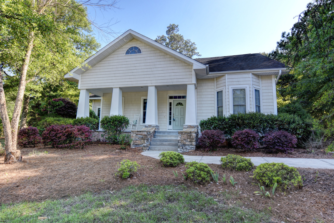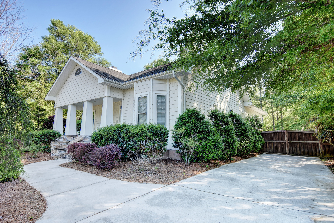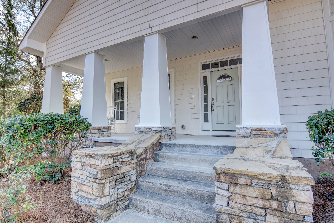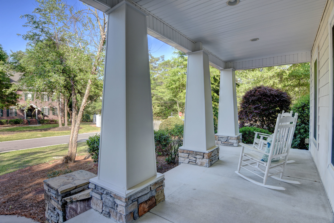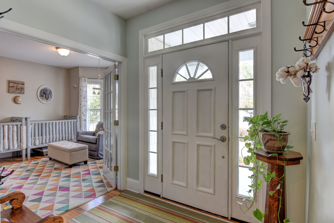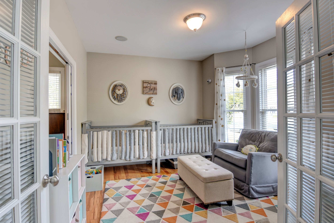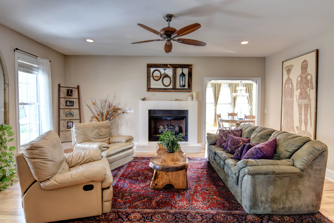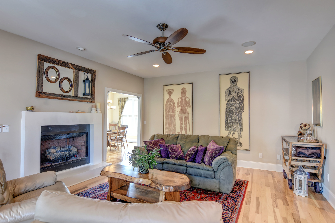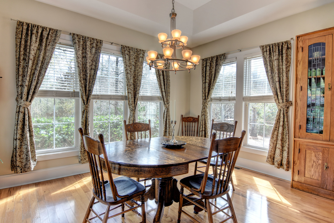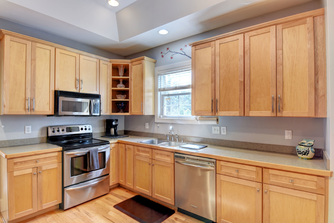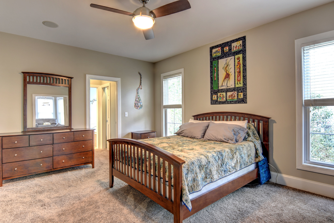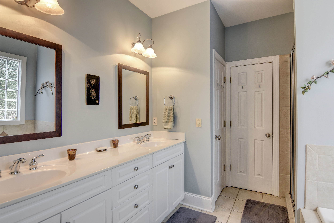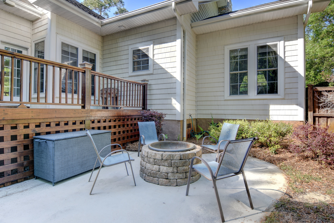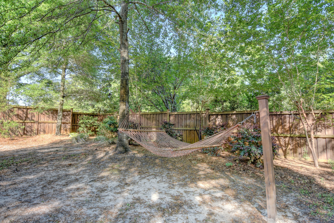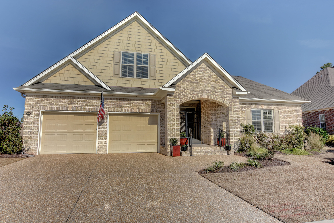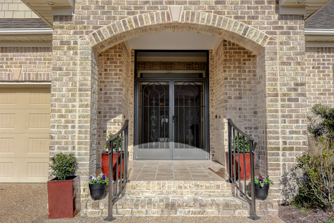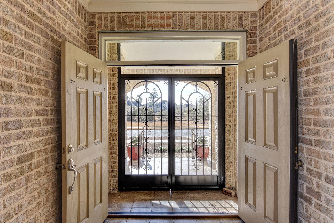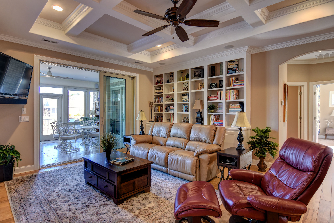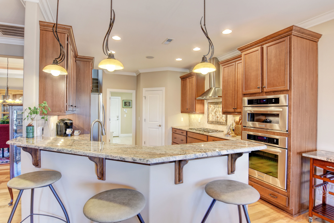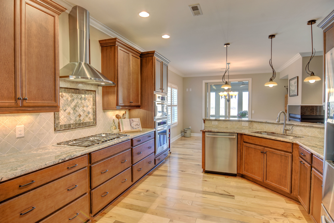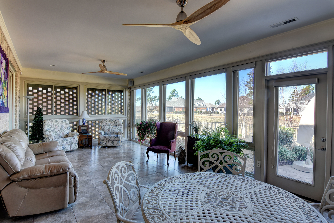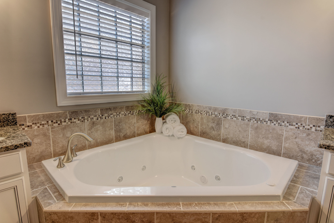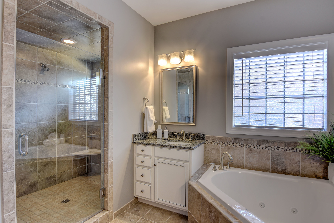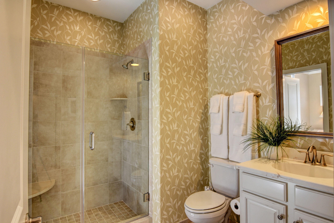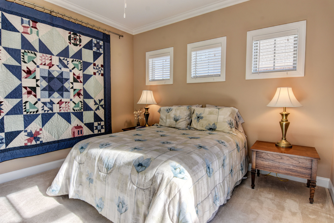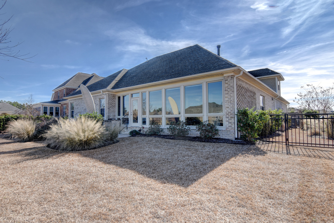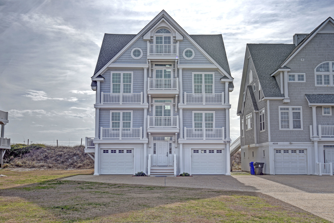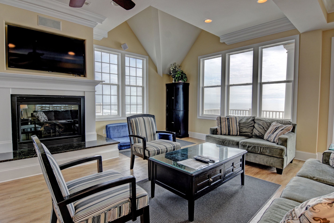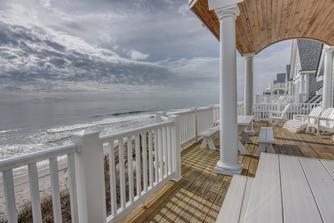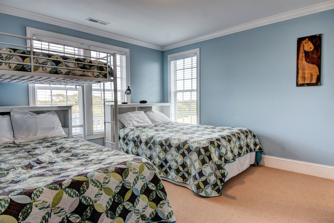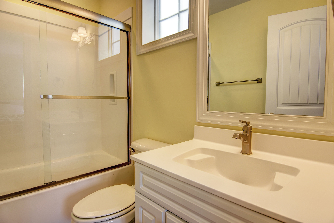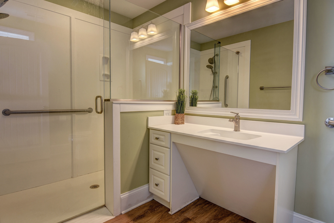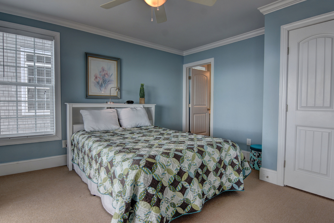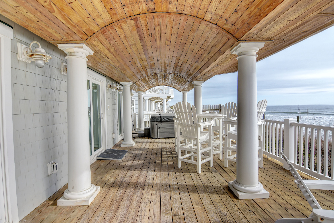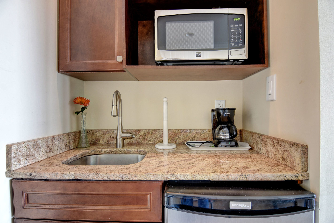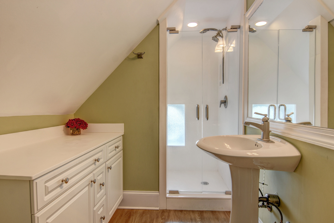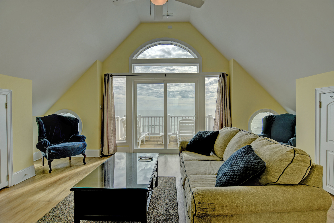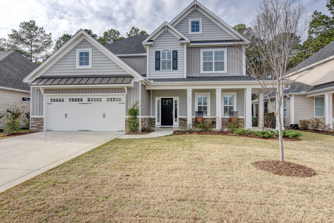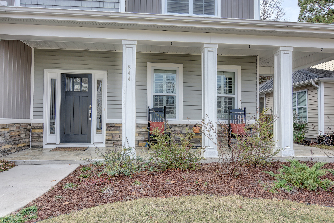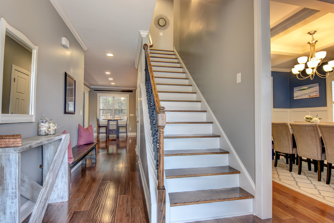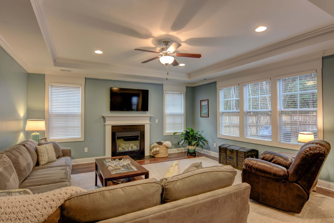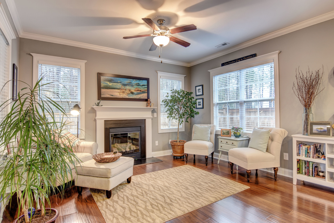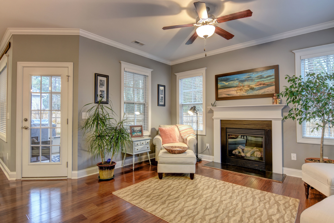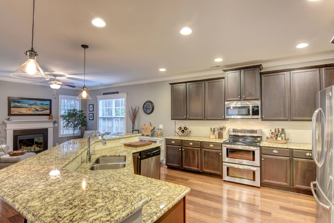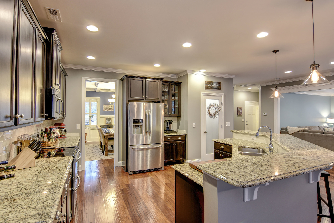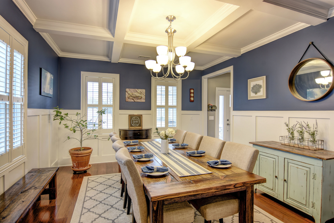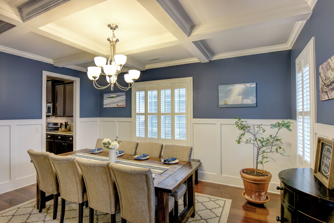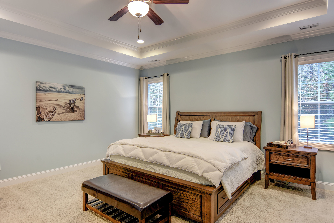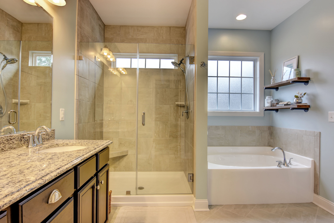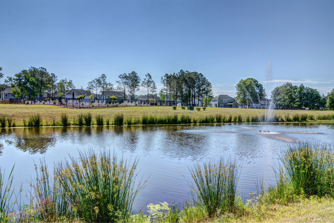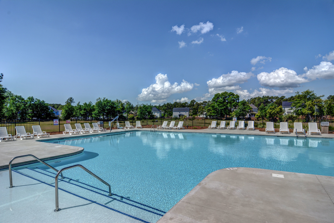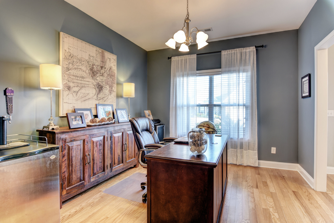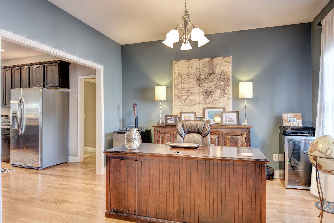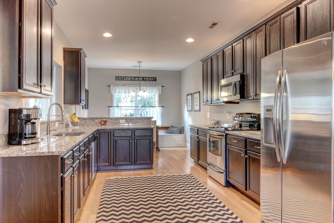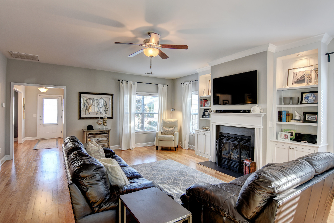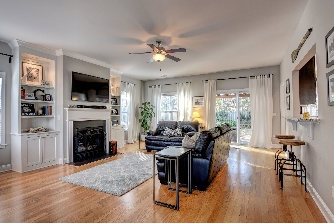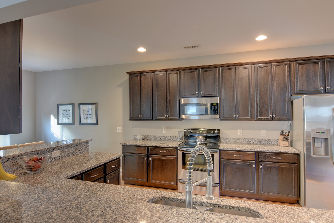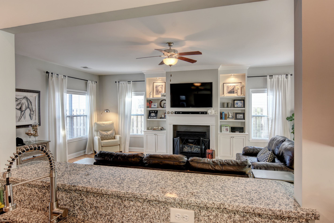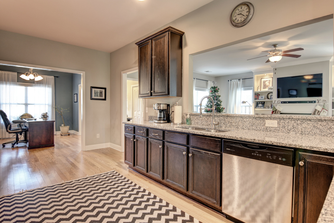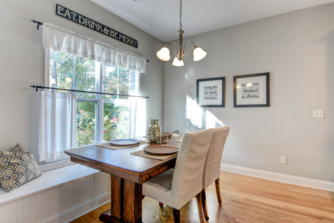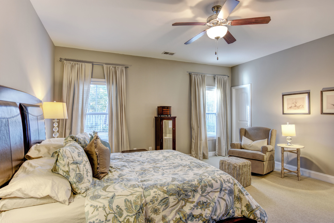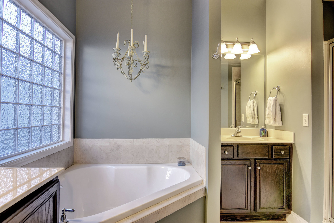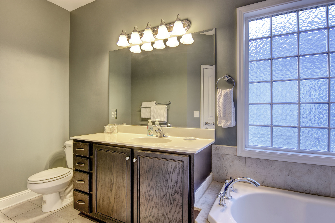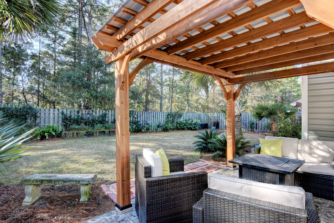103 Marvin Glen Ct, Richlands, NC 28574 - PROFESSIONAL REAL ESTATE PHOTOGRAPHY
/This totally remodeled 3 bedroom 2.5 bath beauty is nestled in a great community in Richlands! Conveniently located to local businesses, schools, and shopping, this home features elevated 9' ceilings, freshly painted kitchen cabinets with new countertops, sleek stainless appliances, stylish new laminate wood flooring, plush new carpet, fresh paint, gas fireplace, as well as new lighting/plumbing fixtures and much more! The master suite features a vaulted ceiling, large walk-in closet, and a roomy master bath! Need extra space? There's a bonus room too! This one is move in ready and priced to sell! Set up your own private showing today!
For the entire tour and more information on this home, please click here.
1201 Porches Drive, Wilmington, NC, 28409 -PROFESSIONAL REAL ESTATE PHOTOGRAPHY
/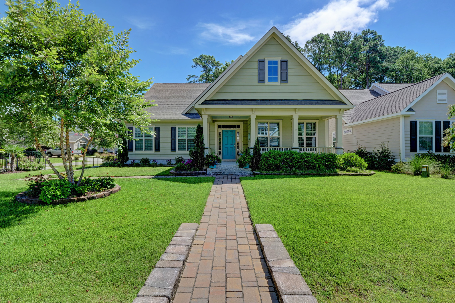
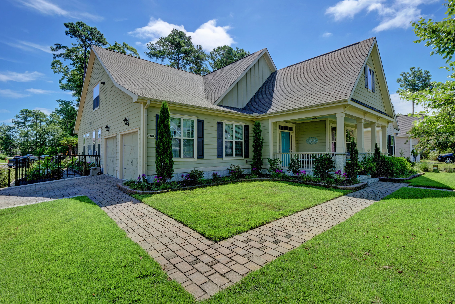
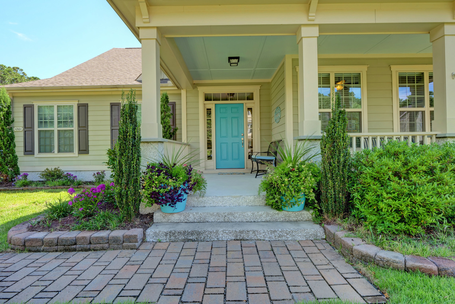
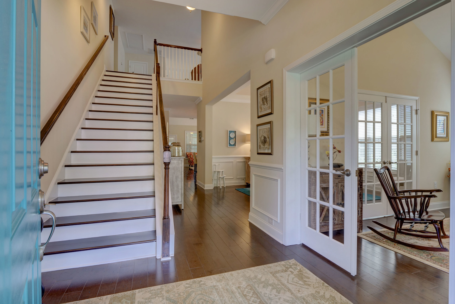
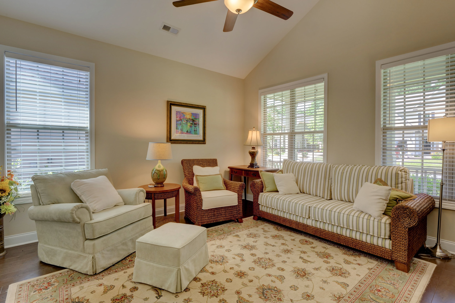
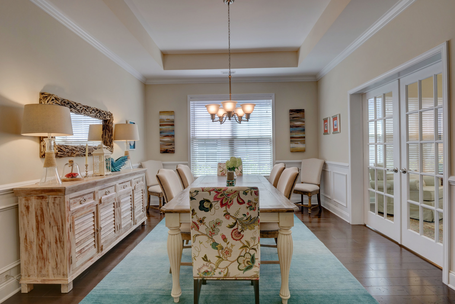
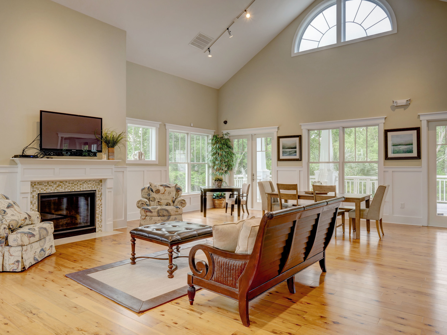
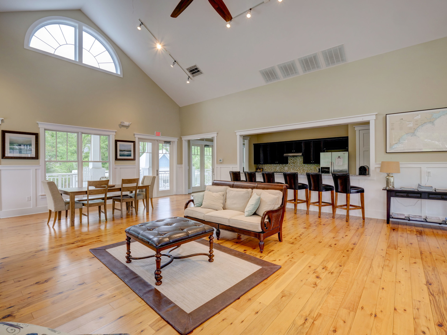
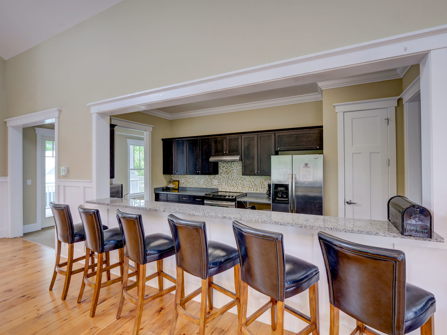
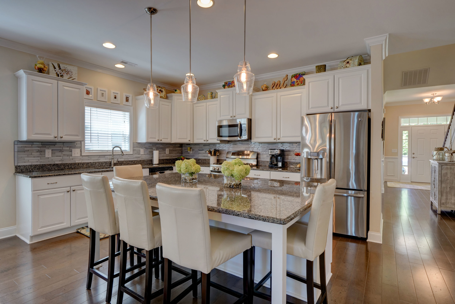
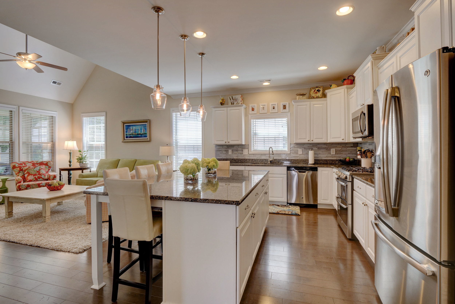
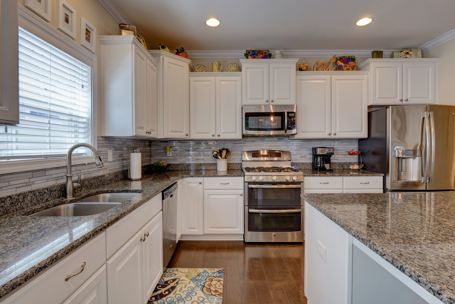
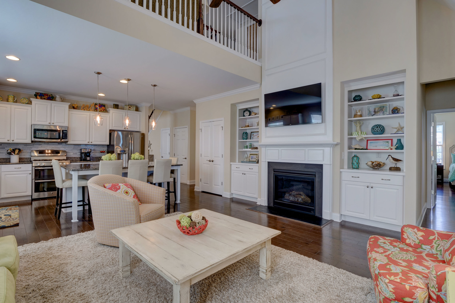
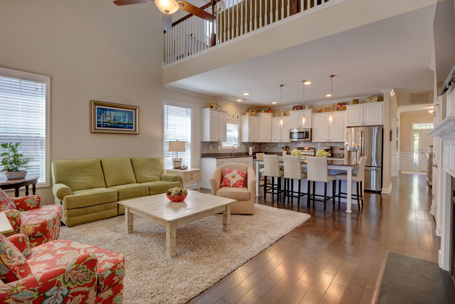
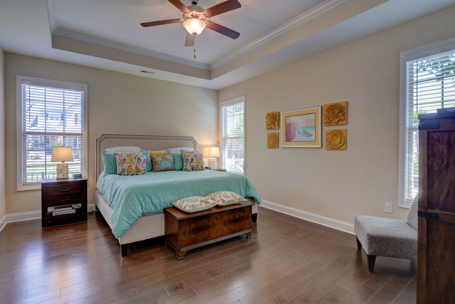
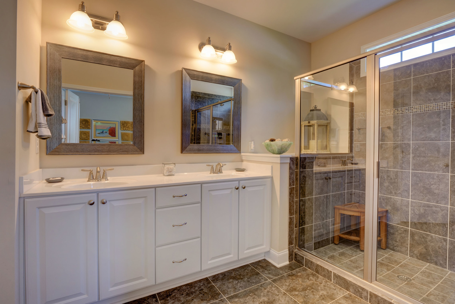
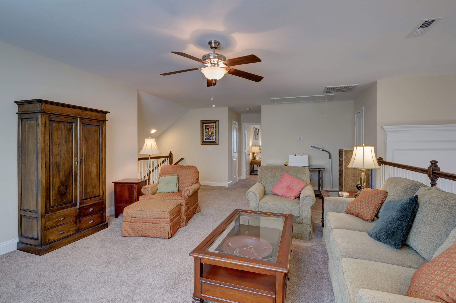
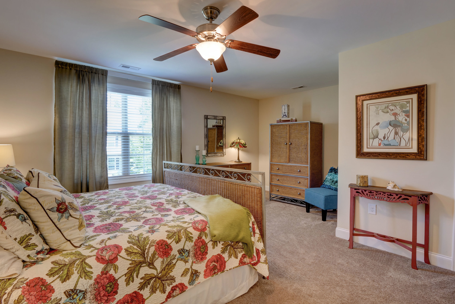
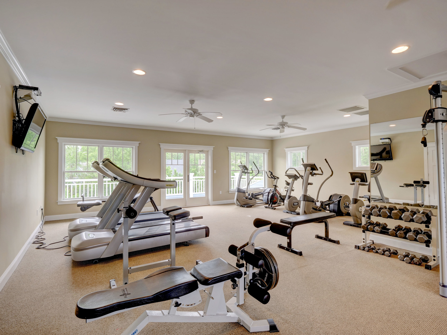
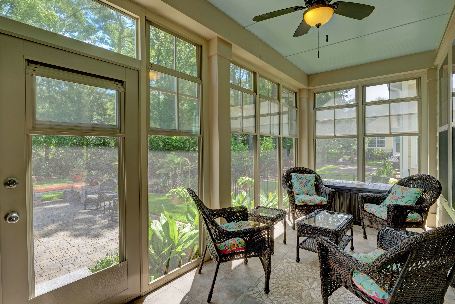
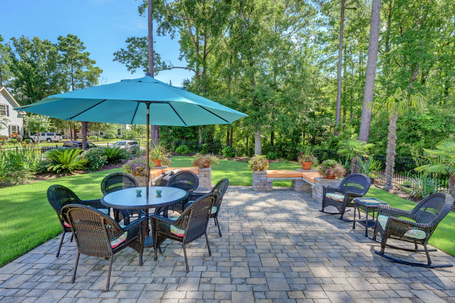
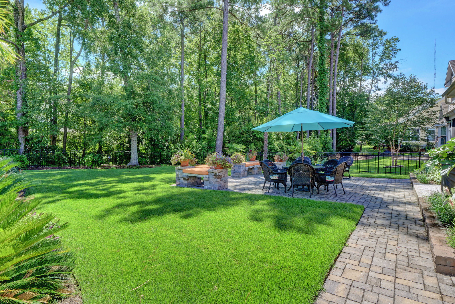
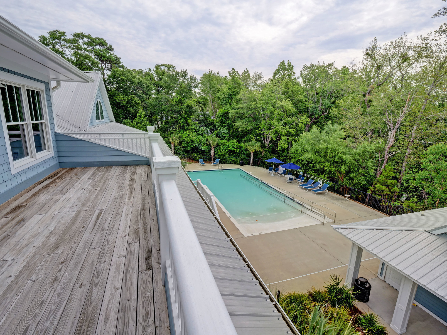
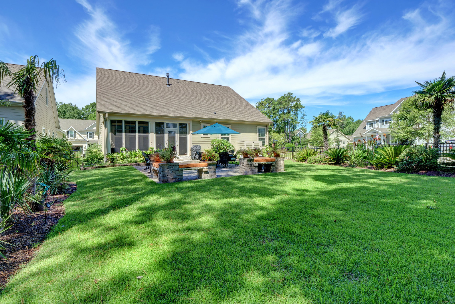
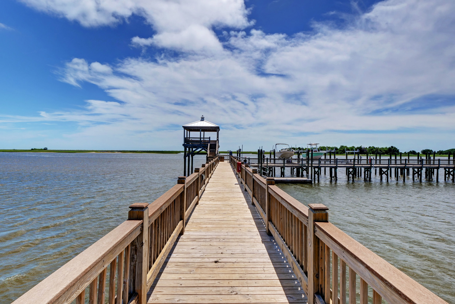
Located in the gated waterfront, resort-style community of Tidalwalk, this meticulously maintained 3 BR/3 BA home of 2800 s/f boasts exceptional upgrades throughout! You'll love the wide plank hardwood floors in all living areas & downstairs bedrooms, light-filled rooms, gourmet kitchen w/ large center island and custom details, office w/French doors, formal dining room w/tray ceiling, large living room with gas fireplace flanked by built-ins, spacious downstairs master suite, and screen porch overlooking unparalleled lush landscaping on an oversized, fenced corner lot. Laundry room with abundant cabinets. Upstairs features a huge family room, guest retreat and attic space. Side-load 2 car garage and tankless natural gas water heater. Refrigerator, washer, dryer and natural gas generator for the whole house included. Tidalwalk features saltwater pool, pier/day dock, 4000 s/f fitness center, private beach and gazebo overlooking the Intracoastal, and only minutes to Carolina Beach. Tidalwalk features saltwater pool, pier/day dock, 4000 s/f fitness center, private beach and gazebo overlooking the Intracoastal.
For the entire tour and more information on this home, please click here.
207 North Boca Bay, Unit A, Surf City, NC, 28445 -PROFESSIONAL REAL ESTATE PHOTOGRAPHY
/Beautifully appointed 4 bedroom 4 bath home specifically designed for year round living. Endless views of the ICWW and wet islands teeming with coastal birds and wildlife. So many upgrades they can't all be counted. Spacious living area and formal dining area, gas fireplace surrounded by custom built ins. Custom sofa designed for this space and natural light from many windows overlooking the ICWW. Gourmet Kitchen with upgraded appliances, built in wine cooler, designed pantry storage, induction and convection range/oven. For outdoor living there's a screened and covered porch off the living area. A guest suite and bath with deck finish the downstairs level. All bedrooms have private en suite baths and coastal furnishings will convey. Massive master suite with covered and screened porch, sitting area, zen-like master bath with therapeutic walk out tub, teak accessorized steam shower and a huge master closet. Views of sound and Intracoastal waterways.
For the entire tour and more information, please click here.
136 Hardin Drive, Maysville, NC, 28555 -PROFESSIONAL REAL ESTATE PHOTOGRAPHY
/
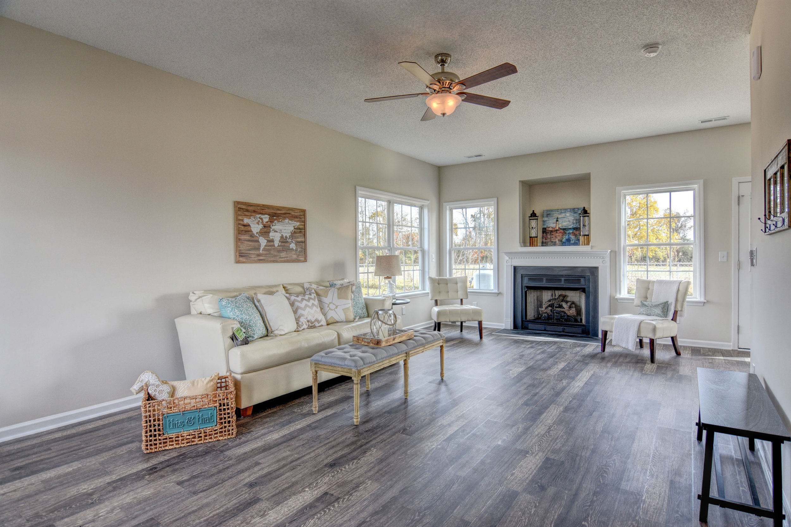
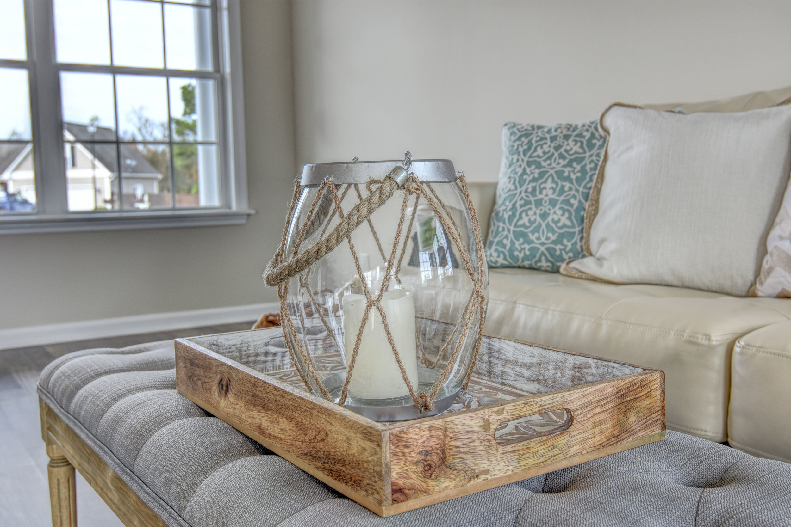
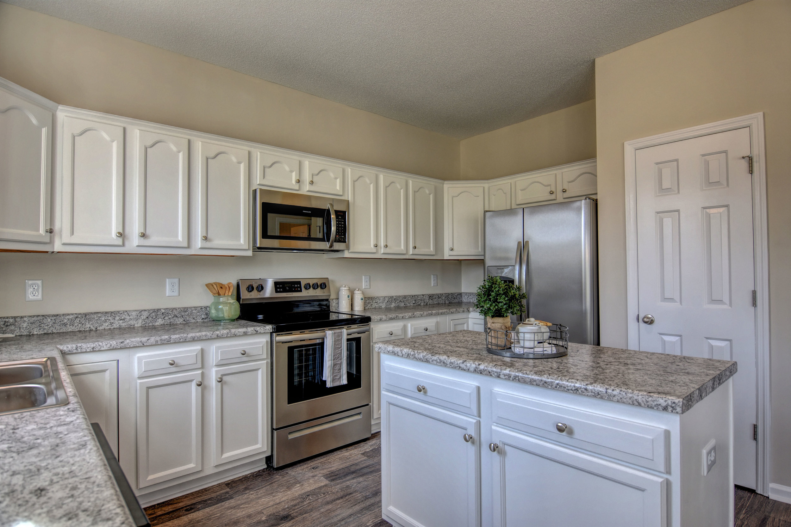
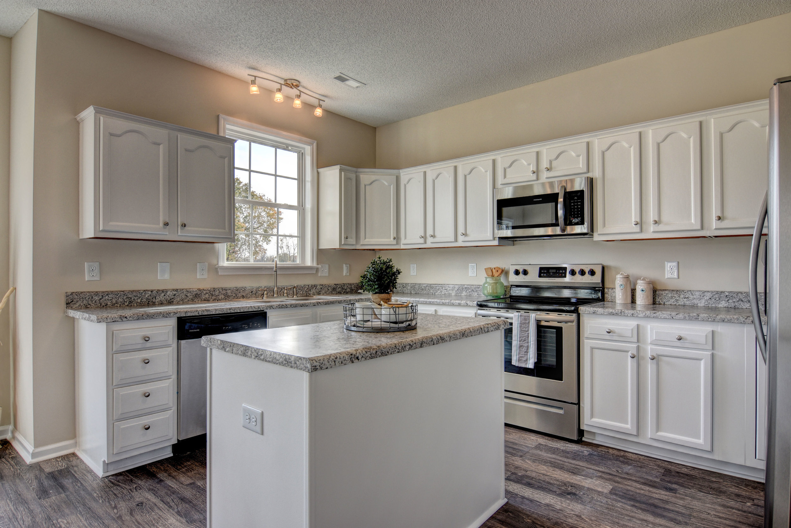
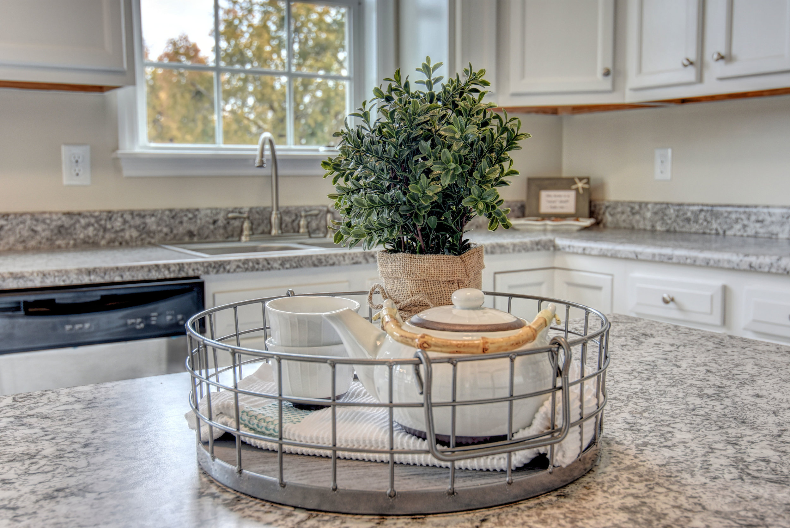
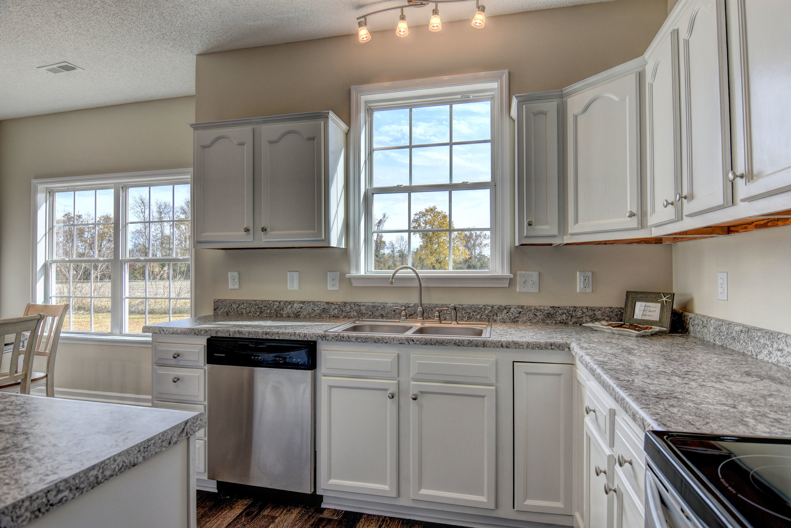
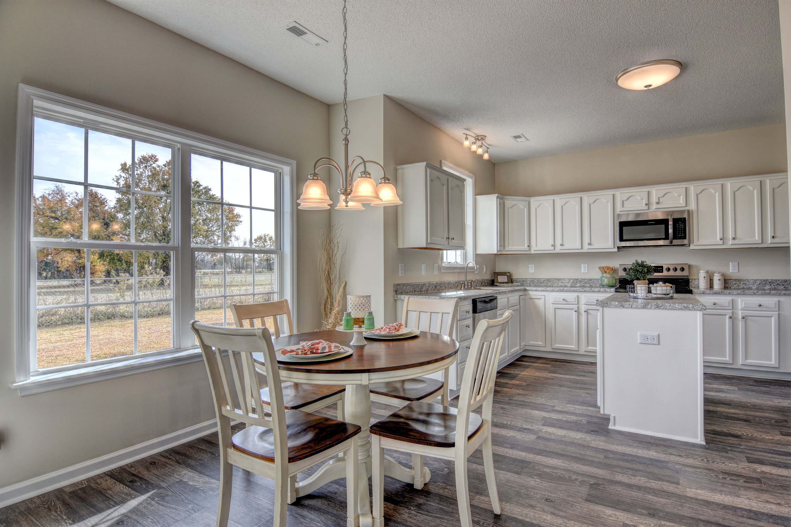
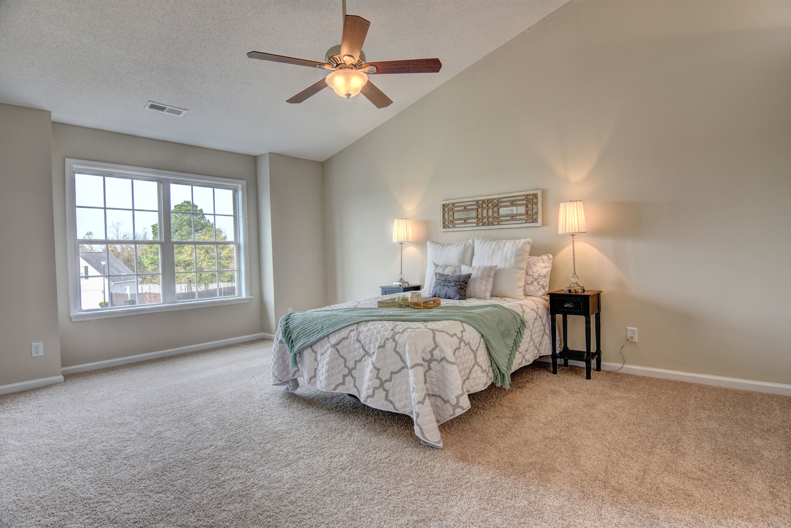
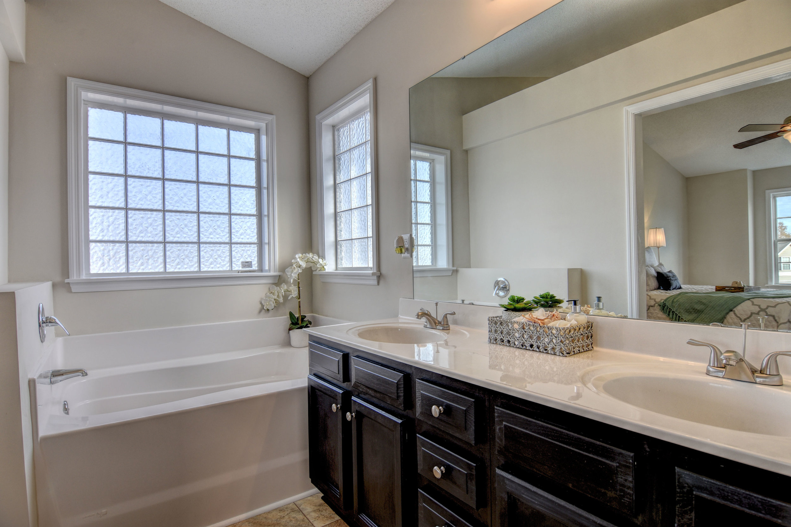
This completely updated 3 bedroom 2.5 bath beauty is nestled in a cul-de-sac of a great community within Maysville. This amazing home features stylish new laminate wood flooring, fresh paint, sleek stainless appliances, gas fireplace, as well as new lighting/plumbing fixtures and much more! The spacious master suite offers a large walk-in closet and a roomy master bath with a dual sink vanity and large garden tub! The outside features fresh landscaping, a large privacy fenced backyard, and a 2 car garage! This one is move in ready and priced to sell! Set up your own private showing today!
For the entire tour and more information, please click here.
1002 Butler National Lane, Wilmington, NC, 28411-PROFESSIONAL REAL ESTATE PHOTOGRAPHY
/The distinguished design of this custom brick home embodies the essence of Southern charm- tranquil water views, a columned front porch, graceful moldings accentuating tall ceilings, the warmth of polished wood floors & a sumptuous chef's kitchen that's the heart of the home inspiring big family gatherings in its integrated sunroom & breakfast nook. Expansive & versatile, the floor plan easily affords 1-level living with a luxurious master suite & handsome home office on the main floor. The living room is warmed by gas logs & there is an impressive formal dining room, both with built-ins. Upstairs are 3 additional bedrooms & bonus FROG with wet bar, plus generous attic storage.
For the entire tour and more information, please click here.
6612 Windingwood Lane, Wilmington, NC, 28411- PROFESSIONAL REAL ESTATE PHOTOGRAPHY
/Clad in cedar siding this beautiful home sits on a lovely naturalized lot. Warm oak floors, earth-tone palette, handsome fixtures and views to the outdoors invite you to sit and stay a while. Downstairs features Master Suite with his and her cedar closets, Jacuzzi and walk-in shower; Living Room with gas fireplace; updated Kitchen; and formal Dining Room. There are three Bedrooms upstairs and a finished room over the garage that serves its current owners as an Office and Den. Windows throughout the house open to natural light and landscape offering peace, quiet and privacy. In the popular Ogden school district, Providence is a mature neighborhood close enough to the waterways to cool the air and give you constant breezes.
For the entire tour and more information, please click here.
212 South Lumina Avenue, Unit B, Wrightsville Beach, NC, 28480 -PROFESSIONAL REAL ESTATE PHOTOGRAPHY
/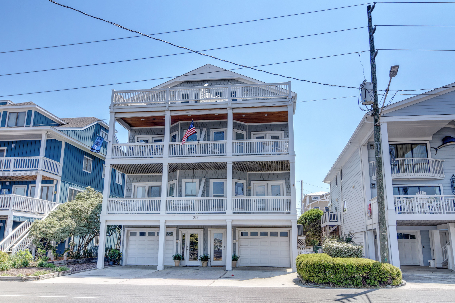
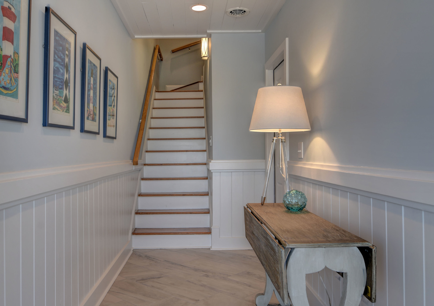
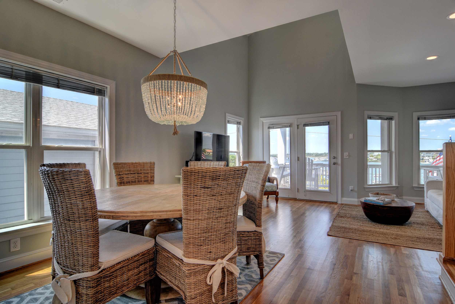
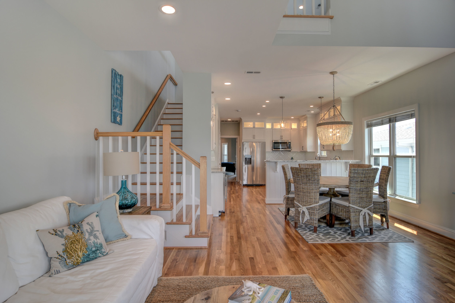
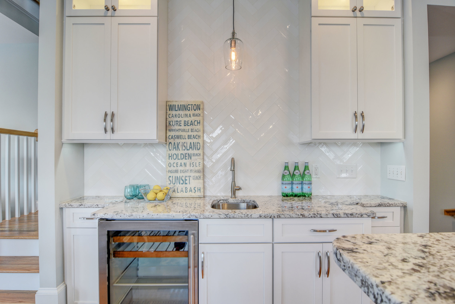
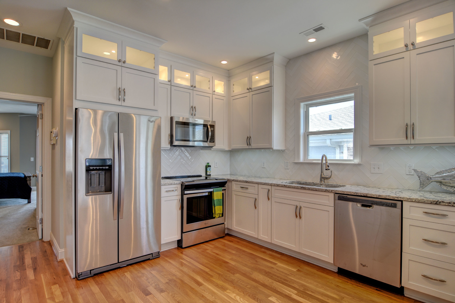

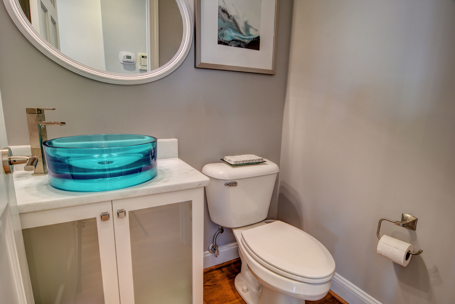
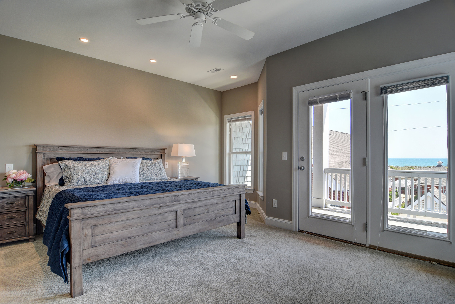
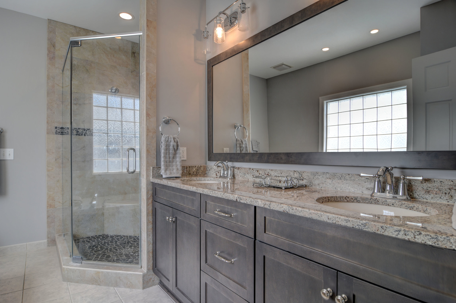


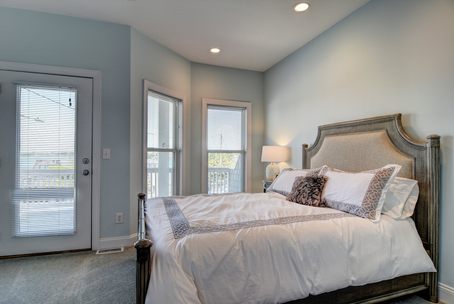

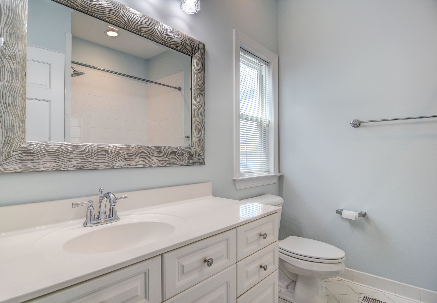
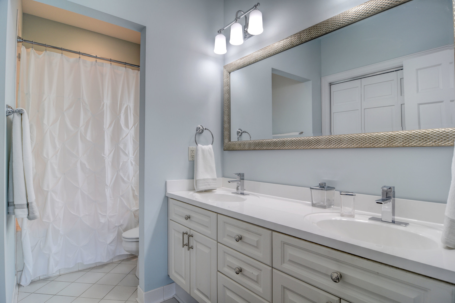

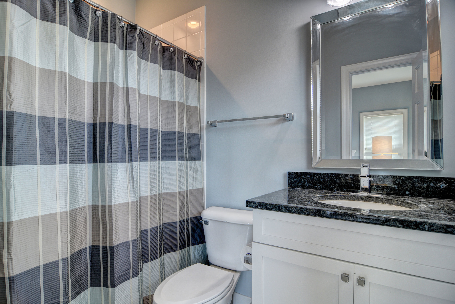
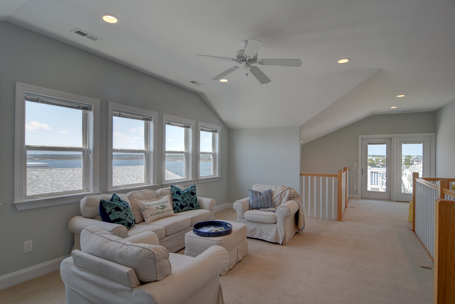

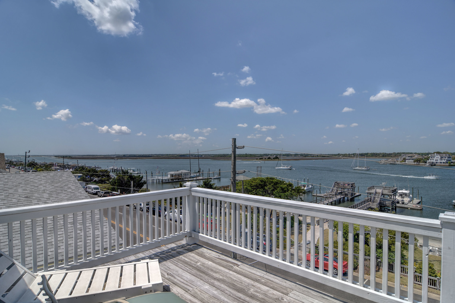
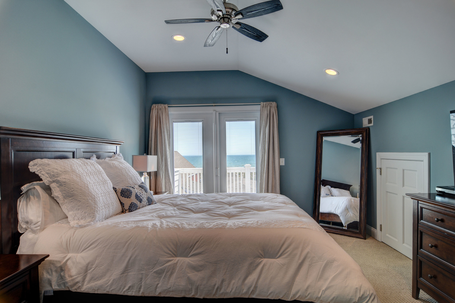
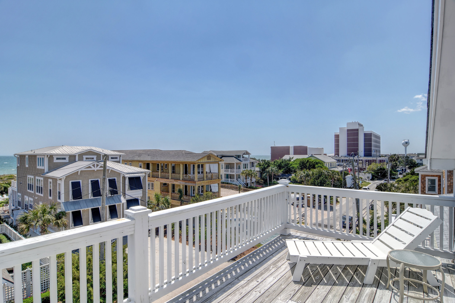
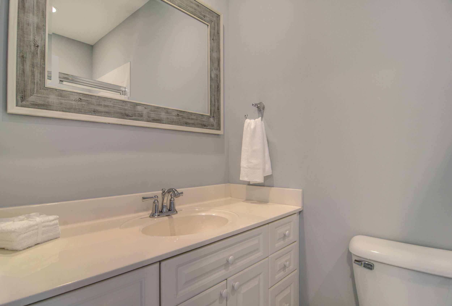
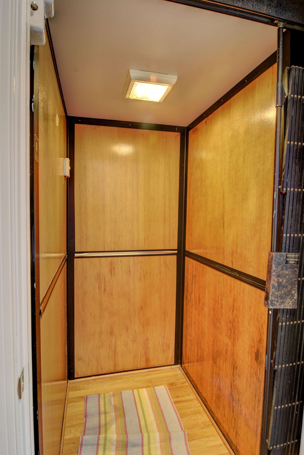

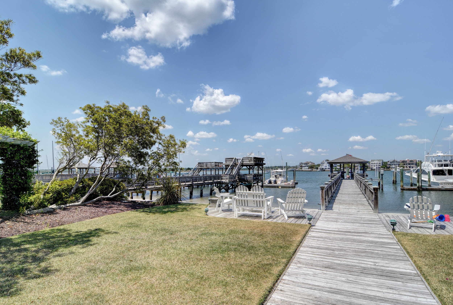
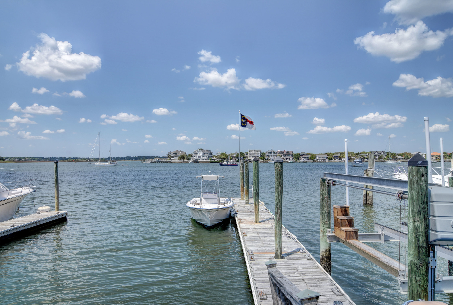
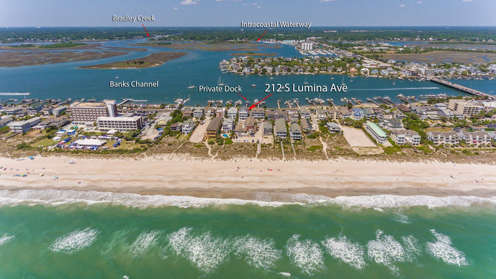
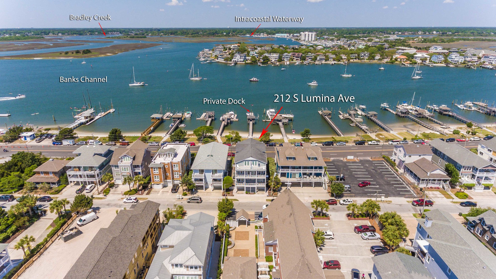
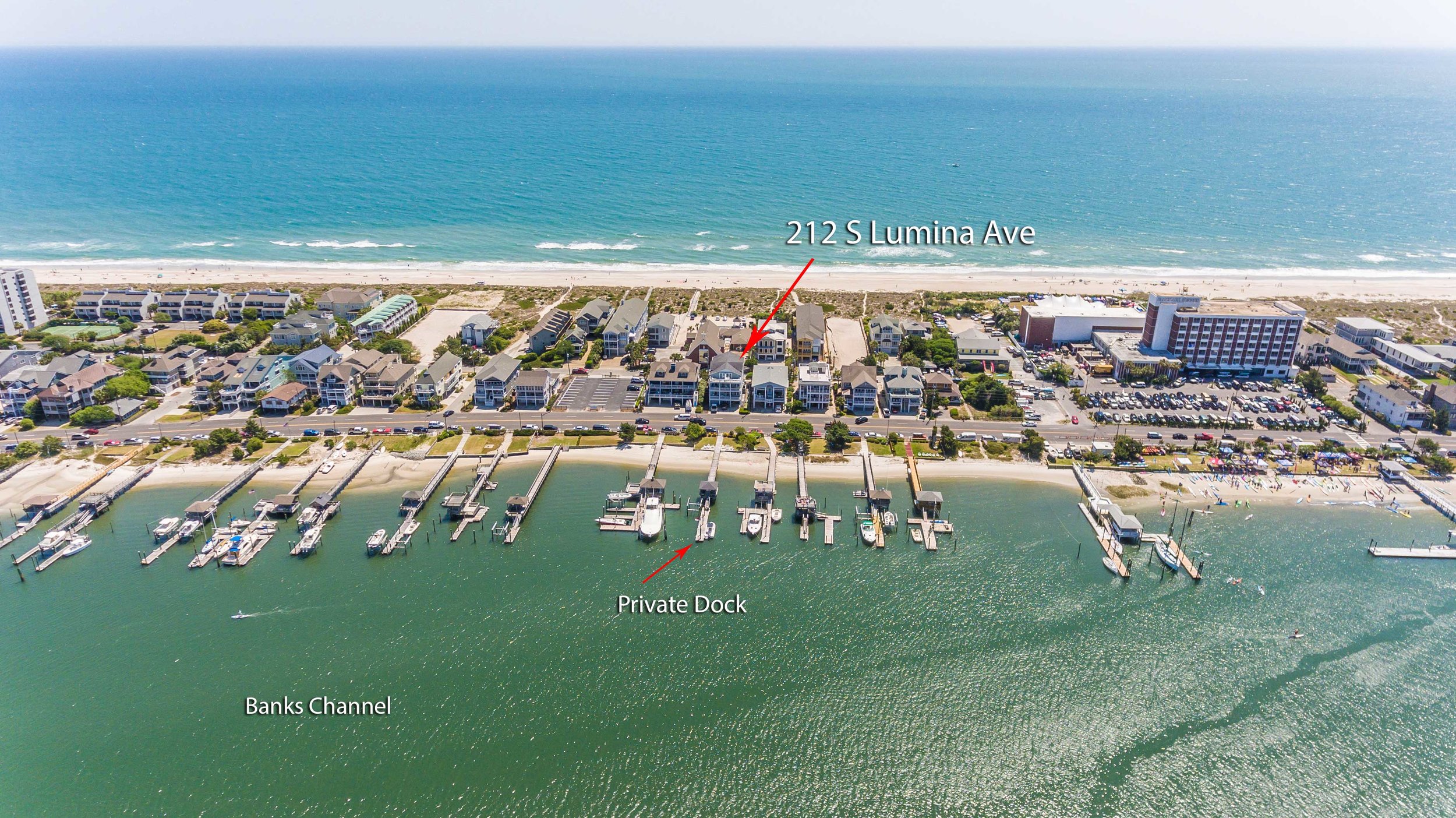
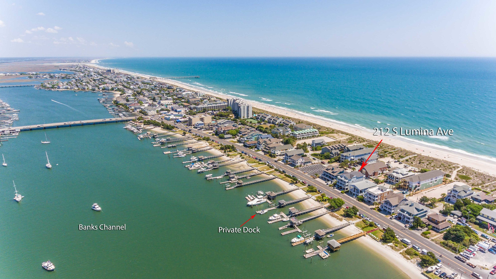
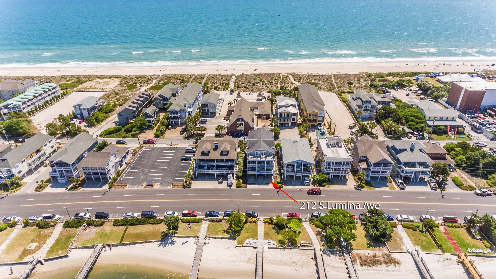
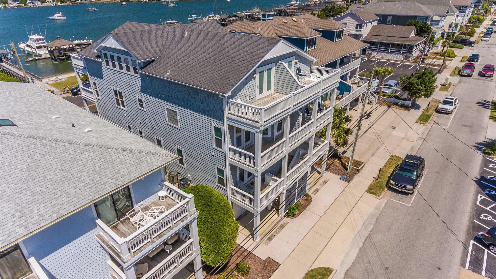
Sound front home one back from the beach with stunning ocean and sound views! Watch the sun rise over the ocean in the morning and set over the sound in the evening from one of the six porches! Enjoy a 60 ft boat slip long enough for two smaller boats and a couple of jet skis. Watch the Holiday Flotilla go by from the private lawn by the dock! The drive thru 3 car garage stretches from Waynick to Lumina offering plenty of off-street parking. Other features include your own personal elevator, wine refrigerator, wet bar, jacuzzi tub, gas fireplace, updated kitchen, fresh paint, all appliances, and the home is being sold fully furnished (with some exceptions) making it truly turn key! Just show up and enjoy.
For the entire tour and more information, please click, here.
209 Pages Creek Drive, Wilmington, NC, 28411 -PROFESSIONAL REAL ESTATE PHOTOGRAPHY
/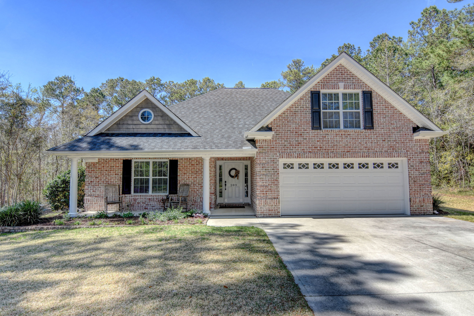
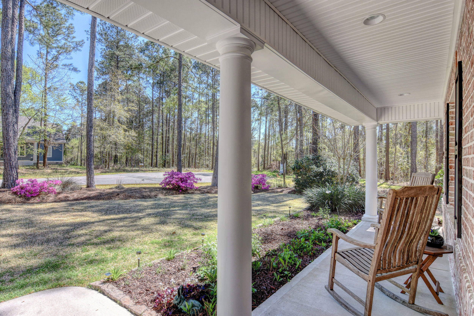
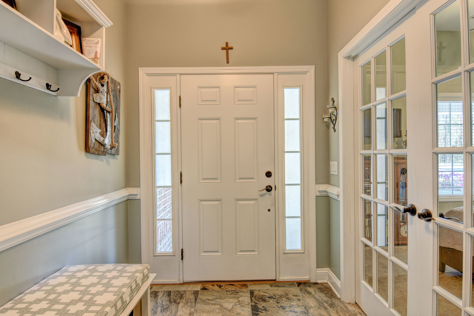
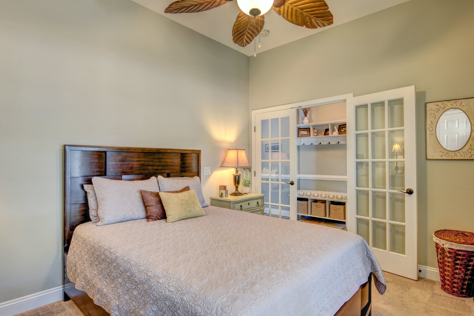
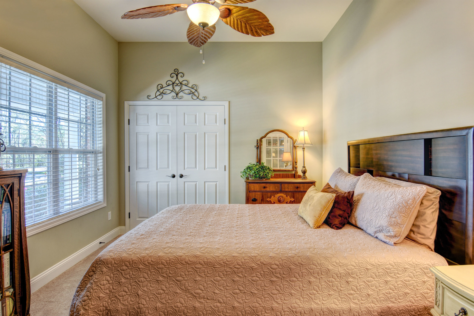
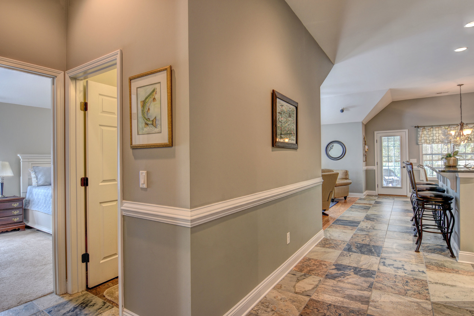
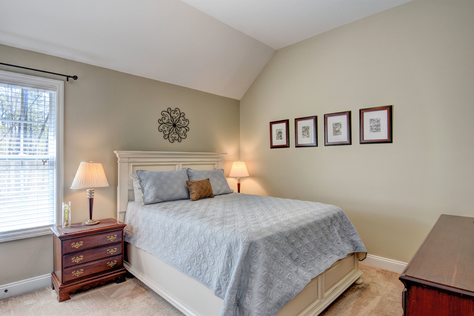

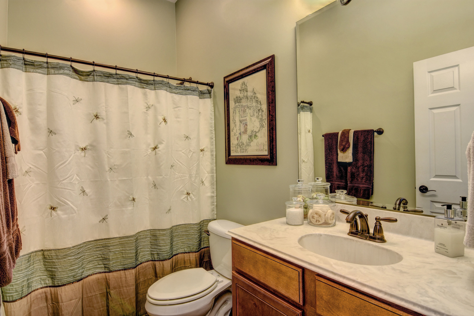
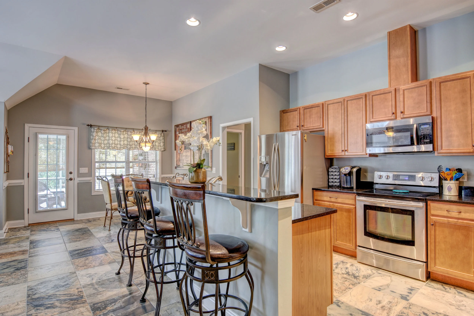
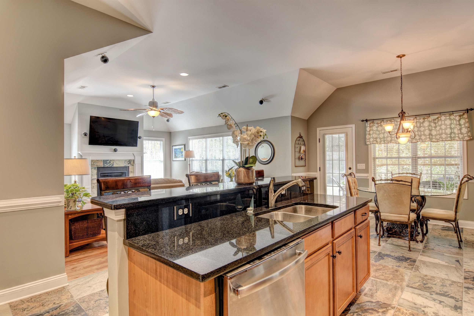
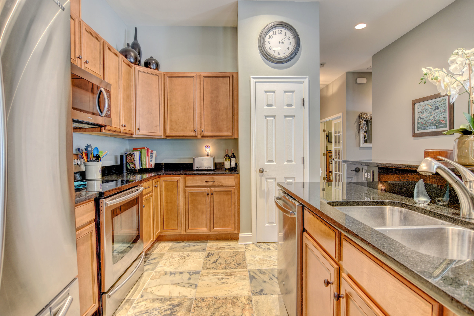
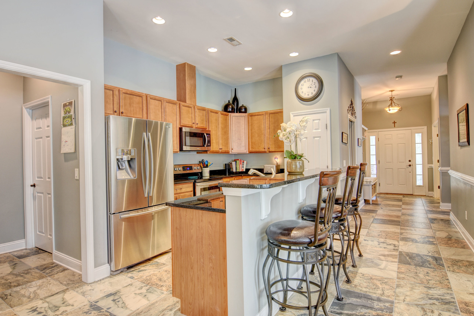
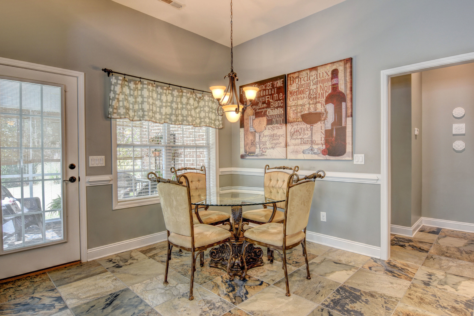
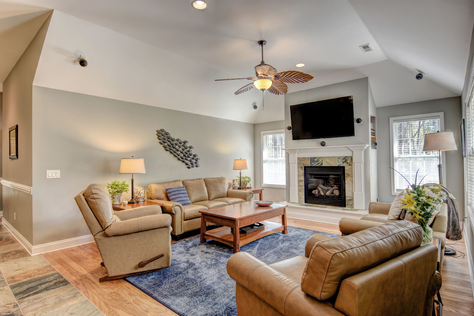
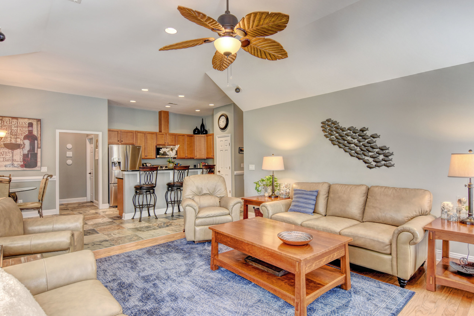
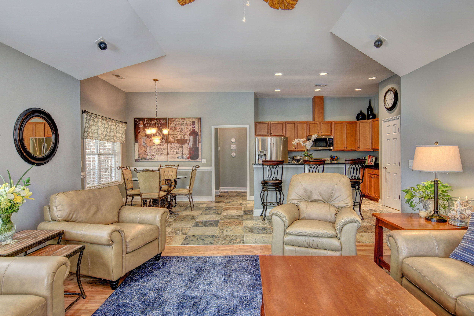
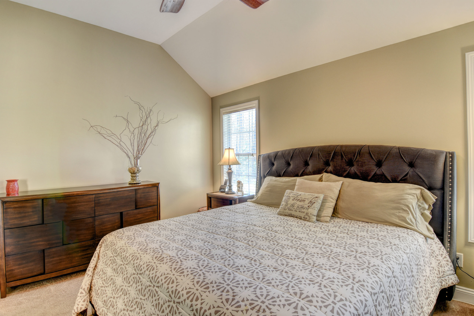
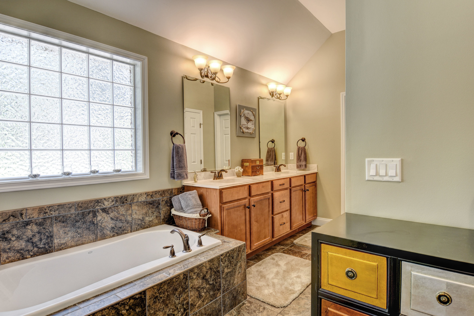
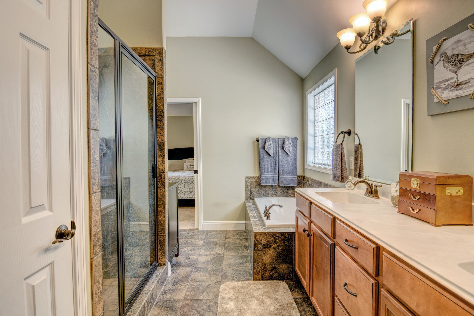
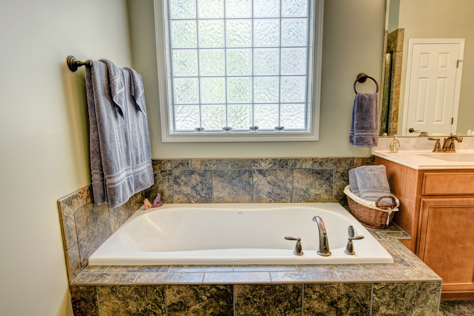
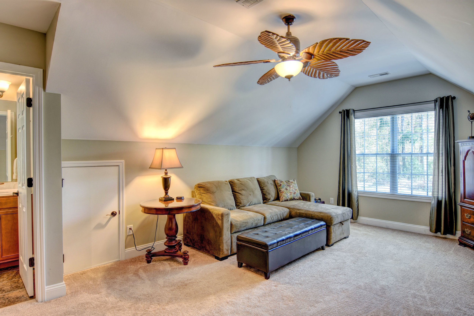
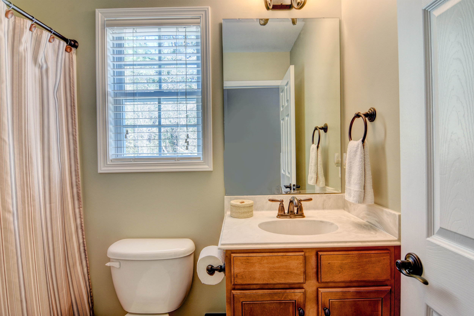
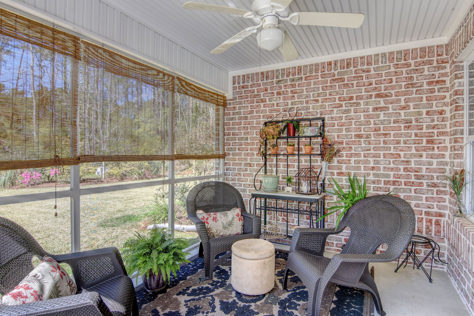
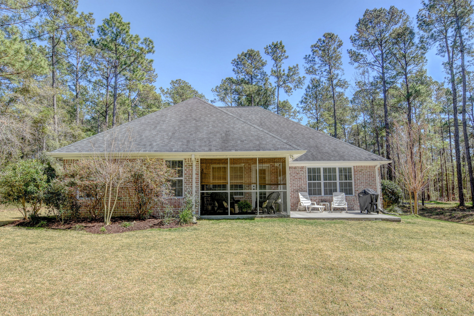
This really nice all brick home is located in the Middle sound loop area and Ogden Elementary school district. Very nice private lot with extensive landscaping and just shy of half an acre. The home has 4 bedrooms, 3 full baths and 2000 heated square feet. Open floor plan with an awesome kitchen and family room set up to entertain. The kitchen is set up for the Chef of the family with stainless appliances, island with bar, granite counters and plenty of cabinet and counter space. The family room features a cathedral ceiling, gas fireplace and tons of natural light. The master suite is a private oasis with a large soaking tub, custom shower, dual vanity and custom tile work. The 4th bedroom is a FROG and could also be treated as an entertainment room, playroom or office.Enjoy the private back yard from the screen porch or good size back patio. Low maintenance living and custom features make this one a must see!
For the entire tour and more information, please click here.
659 Belhaven Drive, Wilmington, NC, 28411 -PROFESSIONAL REAL ESTATE PHOTOGRAPHY
/Coastal Elegance! Four bedrooms plus bonus media rm, open floor plan, gourmet kitchen has granite, stainless appliances, breakfast nook and bar, casual dining area, Wood floors in living areas plus master bedroom, living room full of natural light, gas fireplace/blower accented by built-ins, molding accents galore, downstairs master retreat whirlpool/separate shower, extensive upgrades updates: custom Plantation shutters, new high end coastal lighting fixtures, frame-less shower door, subway tile, all tile baths, new interior paint 2015, garage tech organizer/storage, enjoy the outdoors 15 x 10 screened porch, terraced patio and fenced yard backs to woodsy conservation area, established landscape, community pool and tennis, sought after school district, simply stunning move in condition.
For the entire tour and more information, please click here
5616 Maxwell Place, Wilmington, NC, 28409 -PROFESSIONAL REAL ESTATE PHOTOGRAPHY
/Situated in the beautiful Masonboro Sound area this low country home offers a wonderful spacious layout ideal for accommodating family life. The floor plan offers up to 4 bedrooms with 3 1/2 baths. As you enter the home, there is a versatile study/office off the master & entry hall currently being used as a nursery. Master suite down with 2 additional bedrooms up via one staircase and a 4th BR/bonus via a 2nd staircase. Enjoy a large eat-in kitchen with stainless appliances & ample counter space & cabinetry. Beautiful living area with gas fireplace plus light-filled formal dining room. Large yard with deck and patio for grilling and entertaining. Great schools & located close to area shopping and dining.
For the entire tour and more information, please click here
6431 Shinnwood Road, Wilmington, NC, 28409 -PROFESSIONAL REAL ESTATE PHOOGRAPHY
/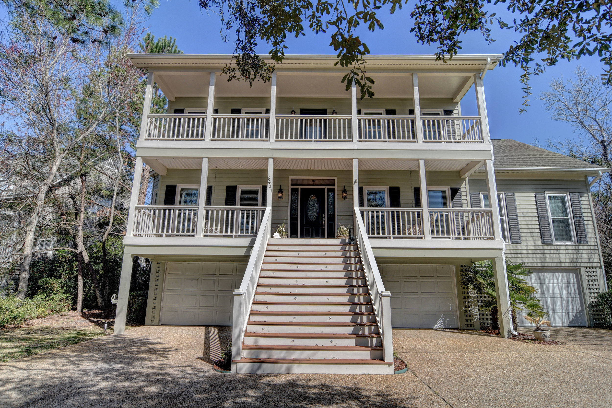
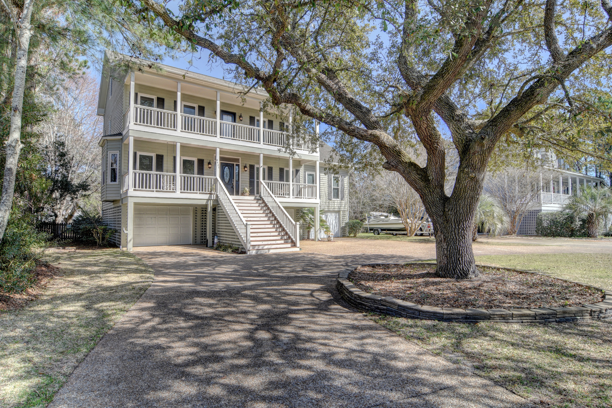
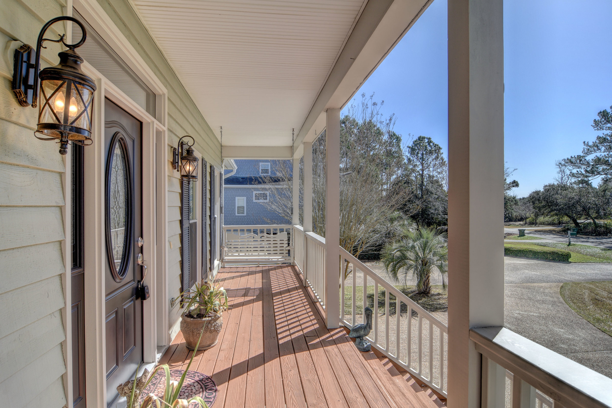
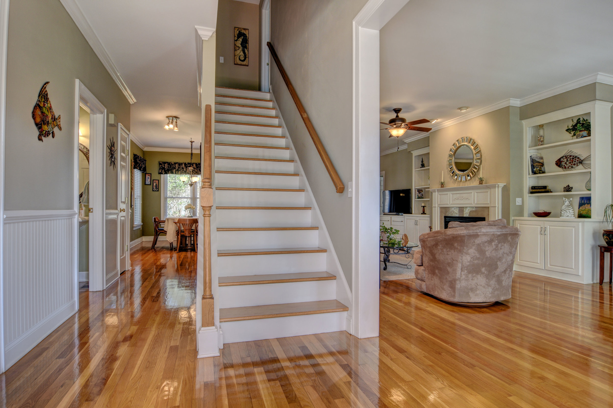
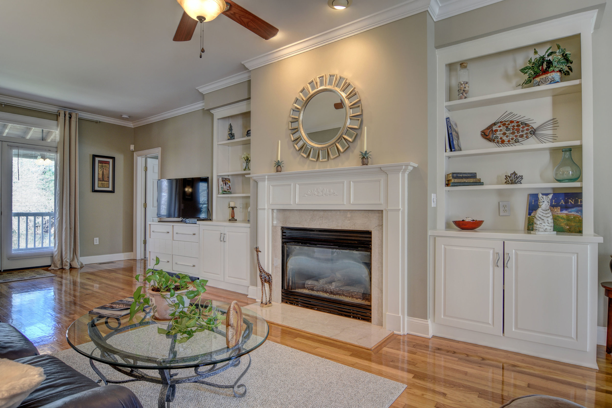
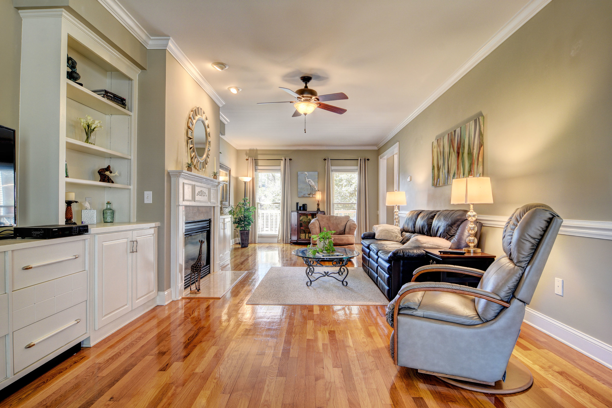
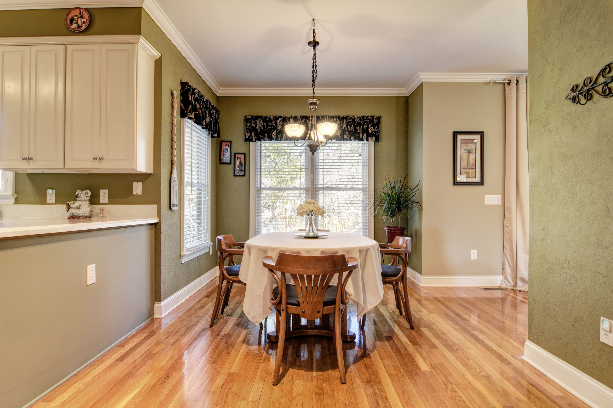
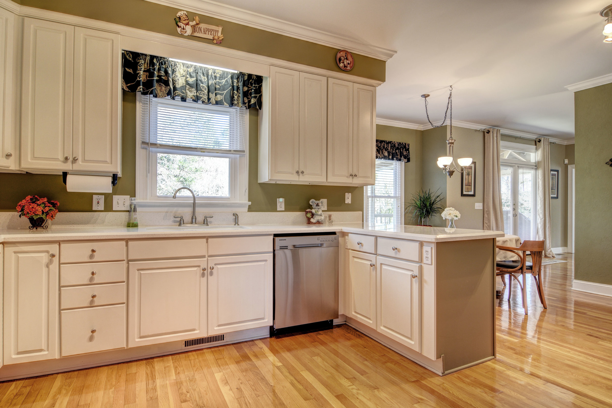
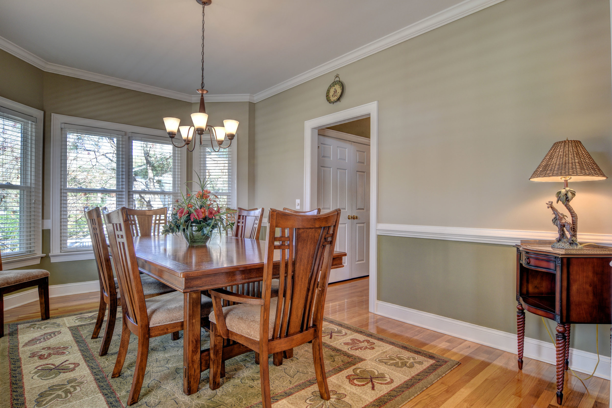
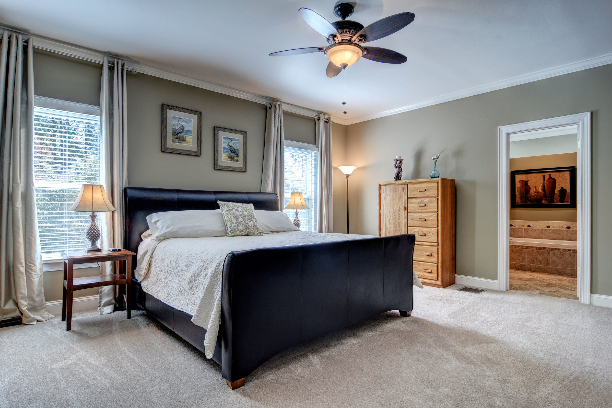
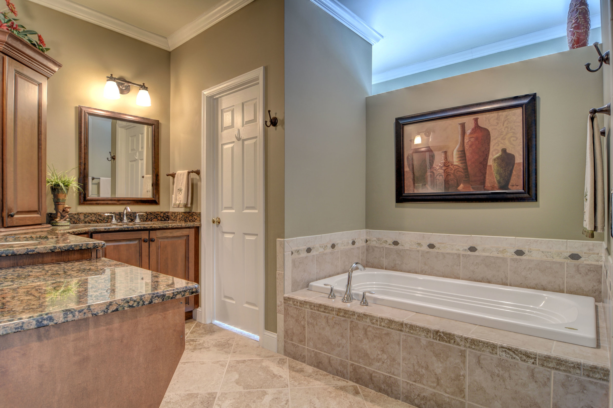
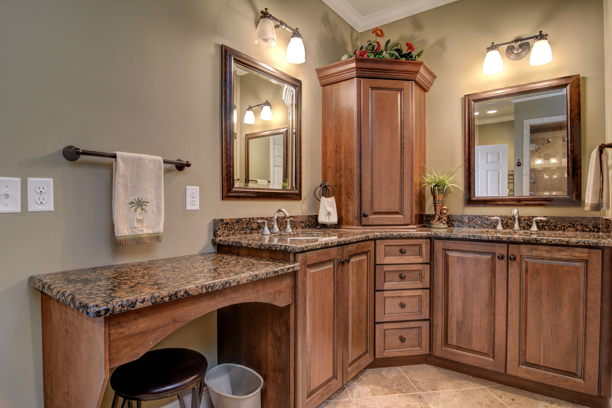
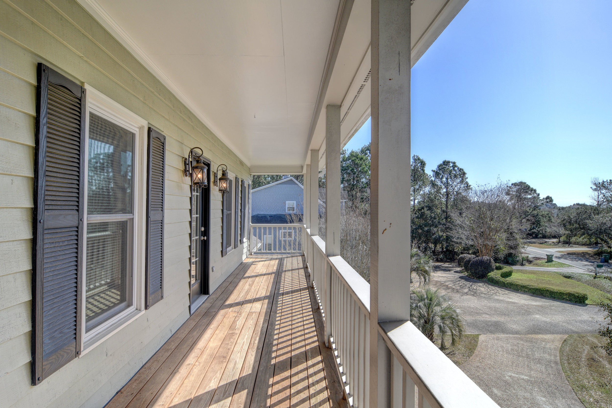
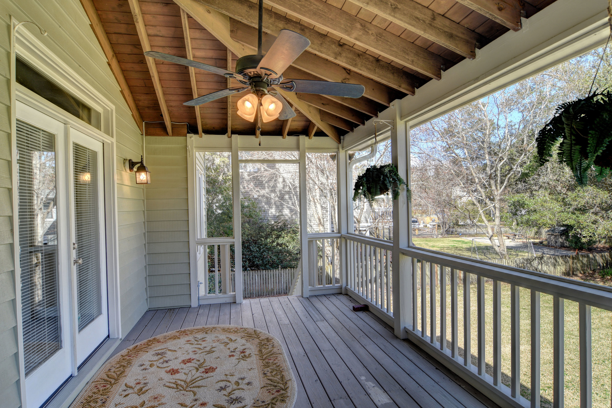
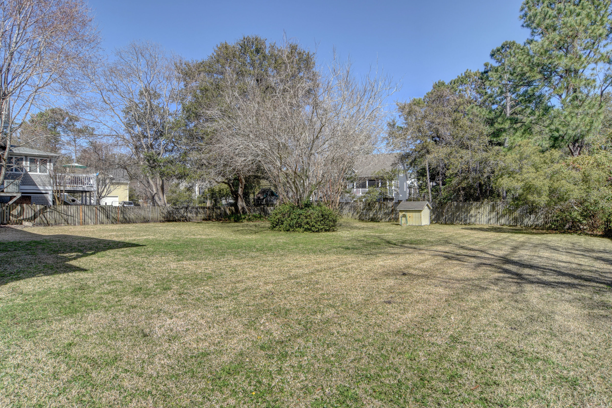
Beautiful custom-built home with enormous porches, gourmet solid-service kitchen, hardwood floors, formal areas, fended yard, newer HVAC units, newer high-efficiency windows, spacious living room with built-ins, gas fireplace, amazing FROG that could be a bedroom or office, multi-jet master power shower, large custom closes, gorgeous yards and and a super garage area ideal for play area, workshops and much more.
For the entire tour and more information, please click here
1088 Sandy Grove Place, Leland, NC, 28451-PROFESSIOANL REAL ESTATE PHOTOGRAPHY
/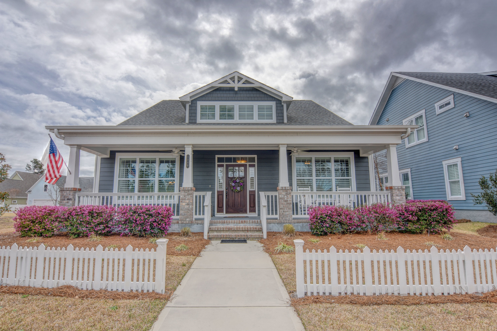
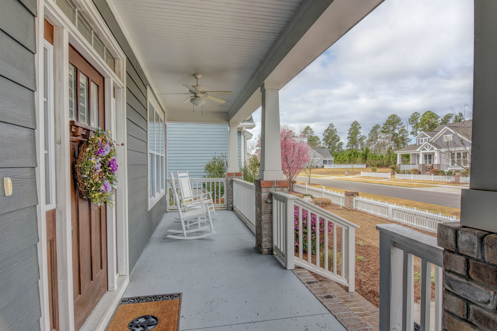
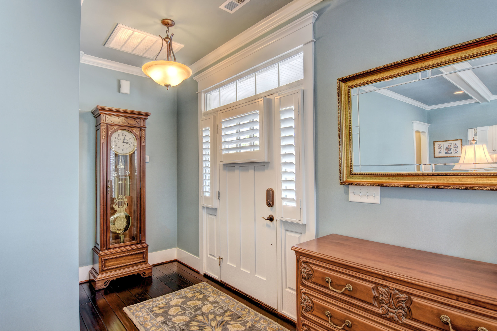
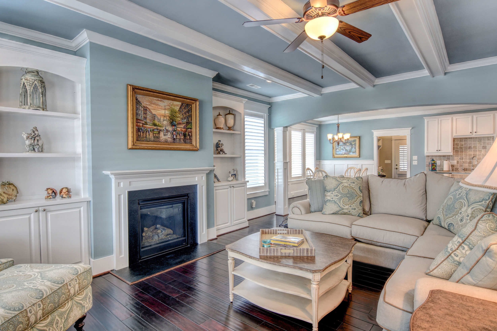
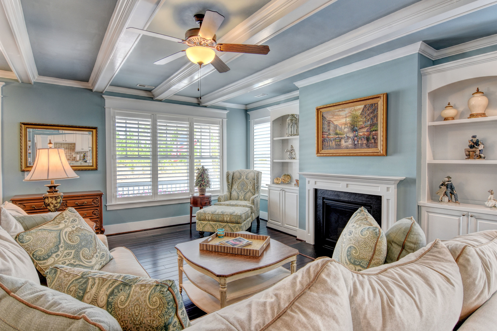
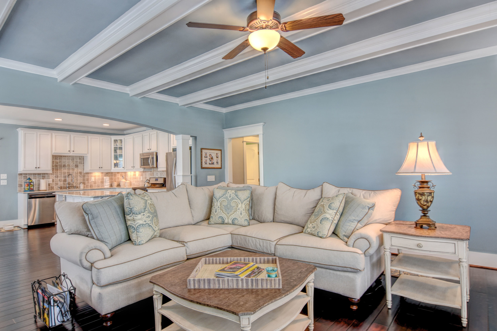
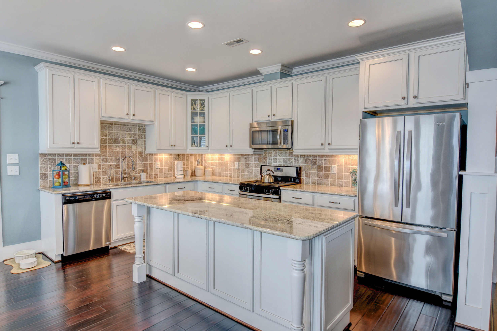
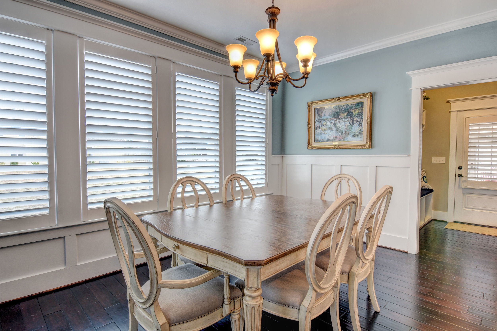
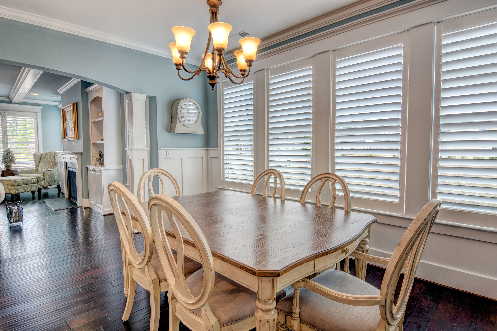
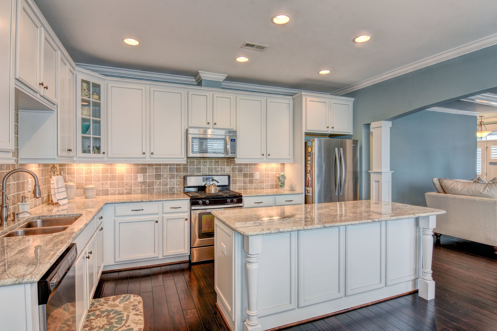
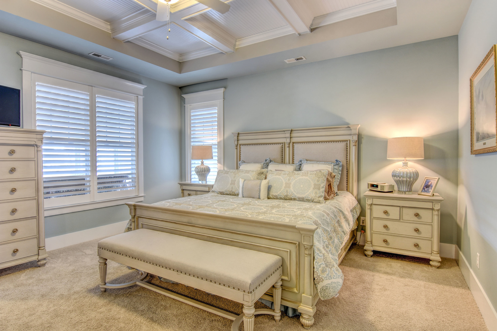
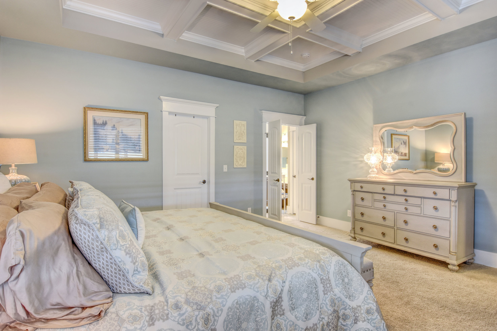
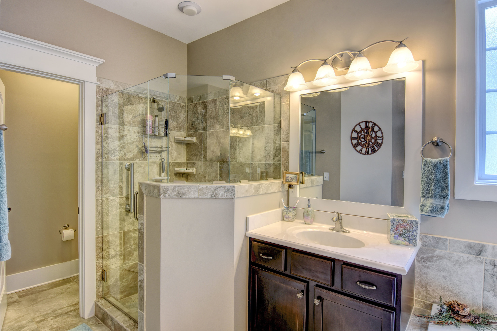
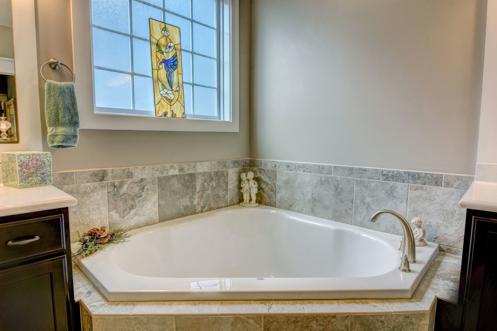
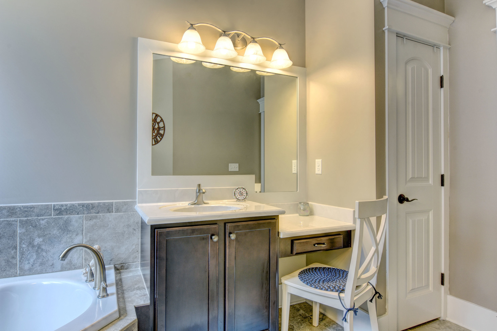
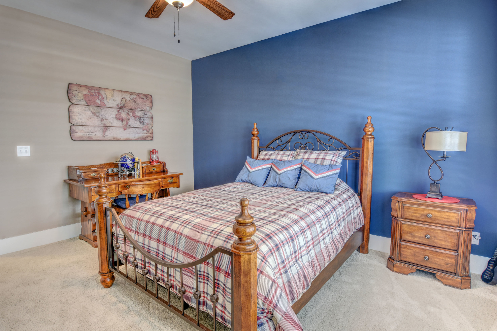
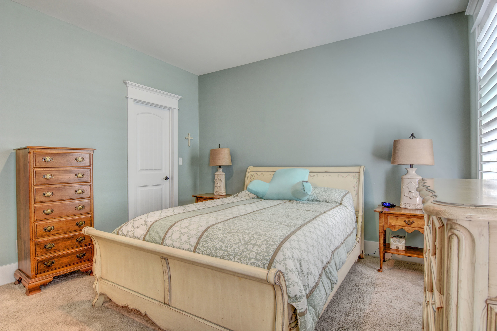
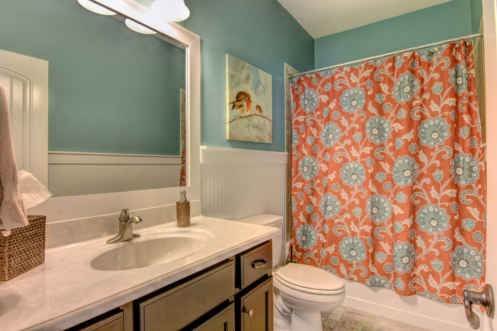
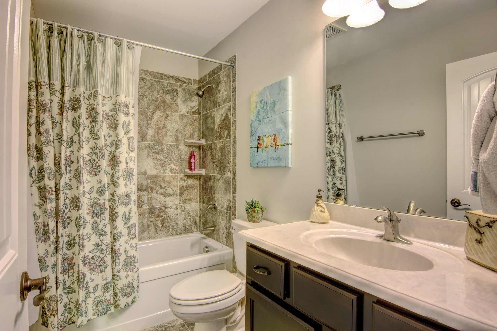
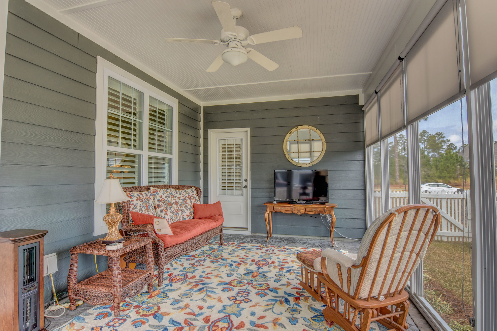
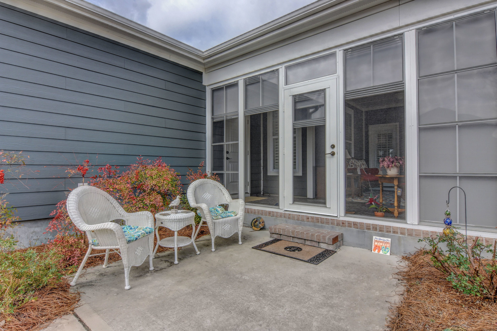
Beautifully appointed Elizabeth II Coastal Cottage in Shelmore at Brunswick Forest. An oversized front porch leads to the open living area with a gas fireplace, built-ins & beamed ceiling. Chef's kitchen and dining area features a large island with seating, granite countertops, tile backsplash, walk-in pantry, and stainless appliances including a gas range. Gorgeous Master bedroom with a walk-in closet, ensuite with a tiled shower, his/her vanities & garden tub. First floor offers 2 additional bedrooms, a guest bath & laundry room. Upstairs you'll find a huge bonus room with a full bath & plenty of walk-in attic storage. Outdoor living spaces include a large screened porch with EZE Breeze windows, a patio & fenced backyard! Exquisite features throughout.
For the entire tour and more information, please click here
1026 Bennet Lane, Carolina Beach, NC, 28428 -PROFESSIONAL REAL ESTATE PHOTOGRAPHY
/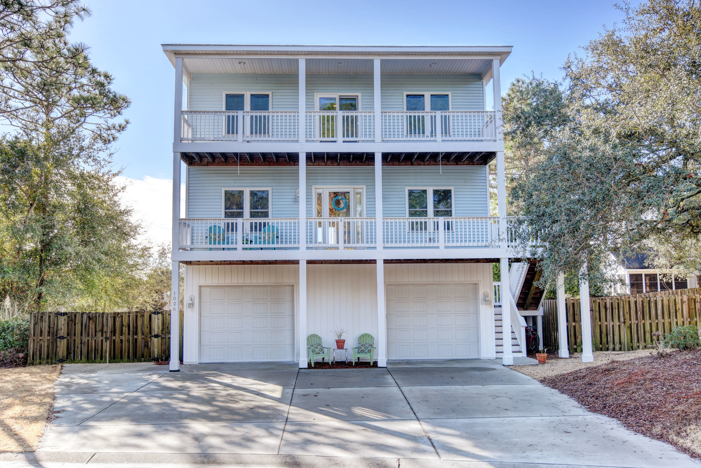
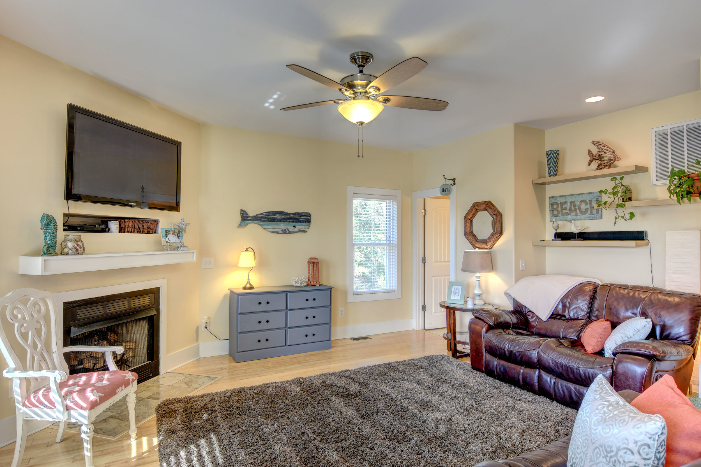
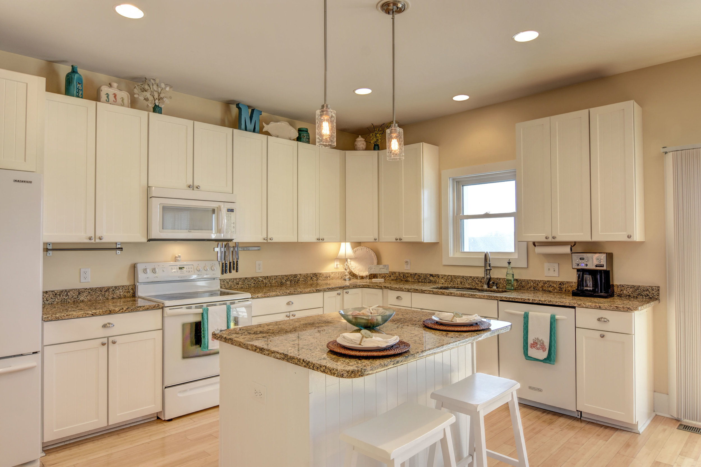
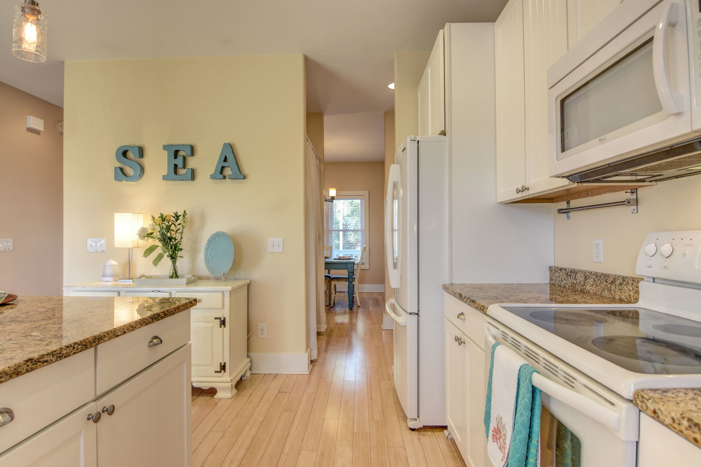
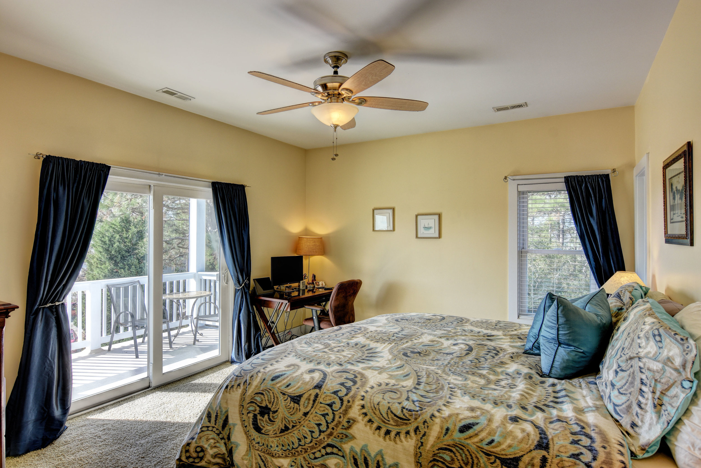
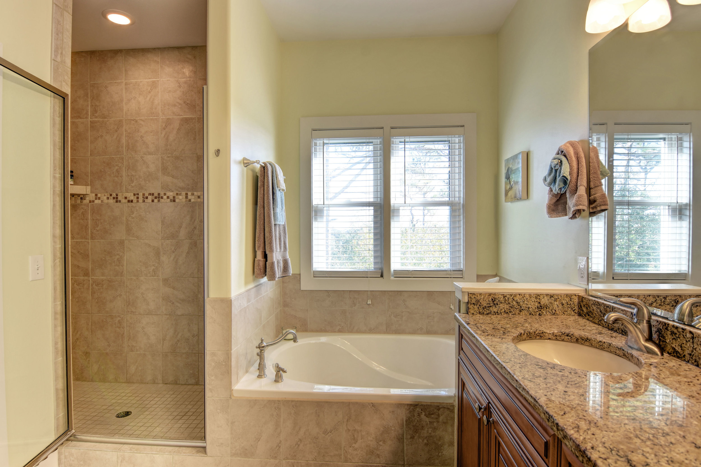

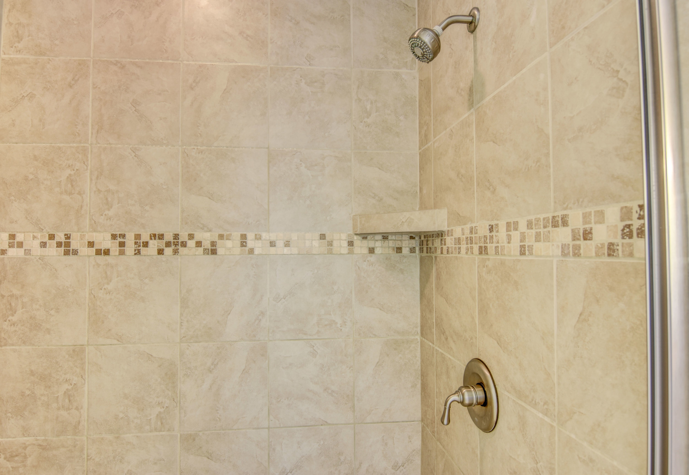
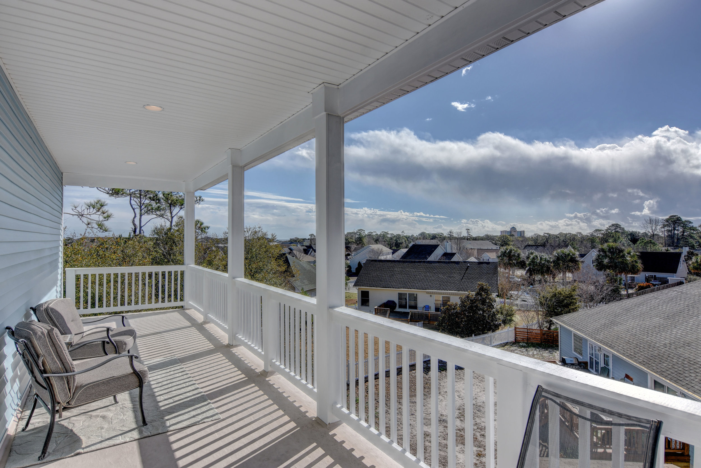
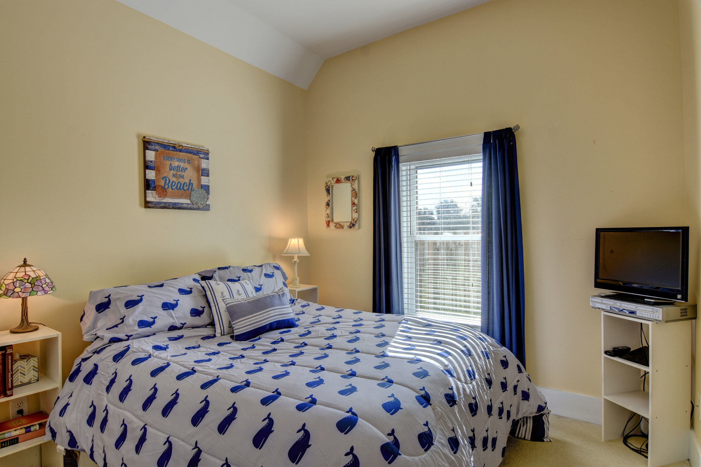
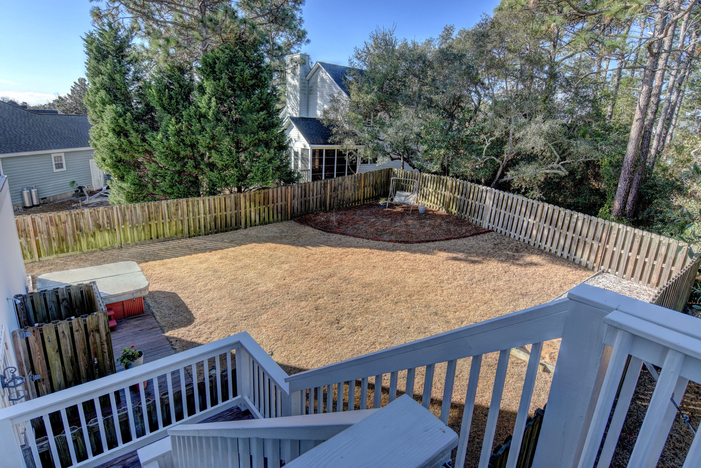
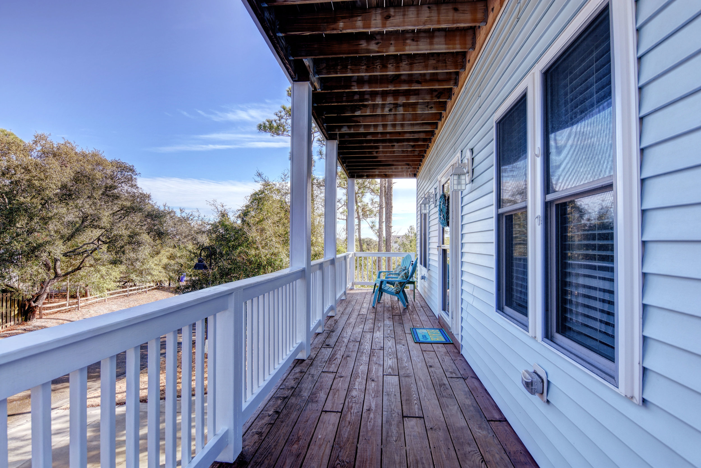
Wonderful, custom-built home in an upscale neighborhood! House is on a quiet, secluded cul-de-sac yet close to beach, parks, fitness trail, downtown! 4 bedrooms, 3.5 baths which includes a guest suite with 1 bedroom, 1 bath, and an extra living room. Master has floor to ceiling tile shower and granite vanities! Open kitchen with slow close cabinets, butlers pantry and granite throughout. Formal dining room. Extras include bamboo floors, gas fireplace, floored attic, mud room, eco-friendly light colored roof and more! 4 covered decks (one screened), grilling deck, outdoor shower, hot tub, garden area and a sprinkler system. Great view of Thursday night summer fireworks from the third floor deck! Large fenced yard has plenty of extra room for a pool. Two garages, an extra storage area, and lots of room for parking!
For the entire tour and more information on this home, please click here
1606 North Stillwood Drive, Leland, NC, 28452 -PROFESSIONAL REAL ESTATE PHOTOGRAPHY
/Drive up to this model quality Trusst built all brick ranch house with FROG located across from a beautiful park in the award winning community of Brunswick Forest. Enter through the double doors into a private tiled lanai/atrium that offers peaceful serenity with a natural gas fireplace and screened roof covering. To one side of the inner courtyard is a 377-sq. foot room with closet and full bath that offers the privacy of a guest suite, mother-in-law suite or artist studio. The main house offers an open floor plan with relaxing pond views and beautiful hardwood floors. A large living area includes built in shelving and a double-sided fireplace backing onto the breakfast area. The work area of the kitchen includes stainless steel appliances, natural gas cooking and upgraded granite.
For the entire tour and more information on this home, please click here
4258 Island Drive, North Topsail, NC, 28460 -PROFESSIONAL REAL ESTATE PHOTOGRAPHY
/Perfect 5-Star reviewed oceanfront home in the Ocean Ridge Village community. Located in family-oriented North Topsail Beach, this home is walking distance to the community pool & is close to local stores & restaurants. This 7 bedroom, 7 bath home highlights the ocean with a reverse floor plan, providing some of the best views from the great room level where your family and guests will congregate. This floor has a gas fireplace, expansive gourmet kitchen with breakfast bar and center island, wet bar and ample dining space. Super-versatile, the top floor sitting area can be used as a private 8th bedroom. Boasting quality construction throughout, this retreat includes unique amenities such as sound-insulated internal walls, elevator, wheelchair accessible en suite, hot water circulation system & wifi-based features. Multiple large decks provide breathtaking views, covered shade, sun bathing & outdoor dining areas, and a 6-person hot tub.
For the entire tour and more information on this home, please click here
844 Ovates Lane, Wilmington, NC, 28409 -PROFESSIONAL REAL ESTATE PHOTOGRAPHY
/Stunning like-new home for sale. Inside will impress with its sense of coastal luxury. 2,800+ Sq Ft with four bedrooms and 3.5 baths. You won't want to leave!! The Avalon is a gorgeous and spacious floor plan. The kitchen is stunning and includes stainless appliances, granite counters, lots of cabinets and plenty of room. The formal dining room has custom trim, a coffered ceiling and plantation shutters. Large living area with trey ceilings and a separate breakfast nook -- each with their own gas fireplace! You can also enjoy the rocking chair front porch for morning coffee, or the screened porch out back. There is a large fenced yard and lots of privacy, and the home sits on a cul-de-sac street. Over-sized garage! Community pool and clubhouse! This home is incredibly nice and will impress.
For the entire tour and more information on this home, please click here
918 Dunhill Lane, Wilmington, NC, 28412 -PROFESSIONAL REAL ESTATE PHOTOGRAPHY
/This beautiful home in the Citrus Cove subdivision is well appointed, move in ready and shows like a model home. In the Myrtle Grove/Monkey Junction area close to local beaches, shopping and schools. The open floor plan will fit the modern lifestyle with big open rooms that include a formal dining room and breakfast room with built in benches. Huge kitchen that is set up for the Chef of the family and great for entertaining. The kitchen features granite counters, stainless appliances and tons of cabinet space. The living room features built ins, a beautiful mantle and gas fireplace, tons of natural light and flows well to the kitchen and back patio. First floor master suite that is to "die for" with dual vanities, stand up shower, garden tub and large bedroom. 3 bedrooms upstairs and one of the bedrooms is a large FROG, perfect for entertainment/Playroom or bedroom. The backyard is perfect for the outdoor enthusiast and features a 21 x 10 stamped concrete patio with covered pergola, extensive professional landscaping, private and completely fenced. This one checks all the boxes and is a "must see"!
For the entire tour and more information on this home, please click here


