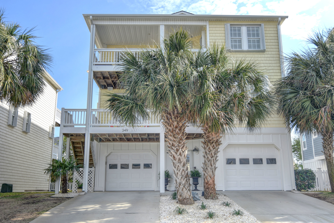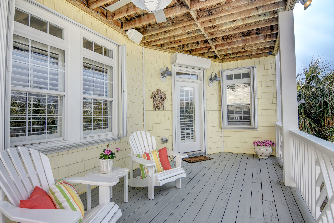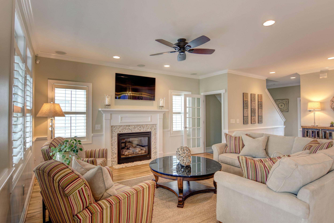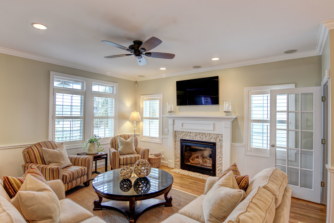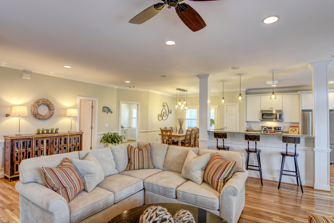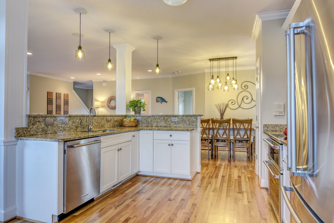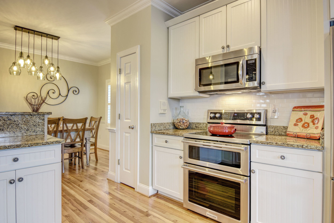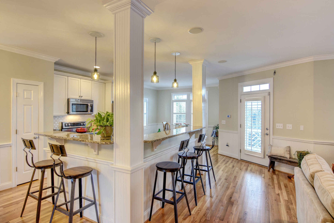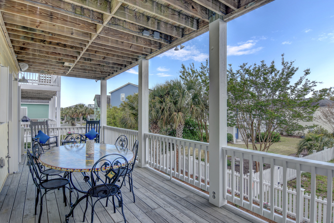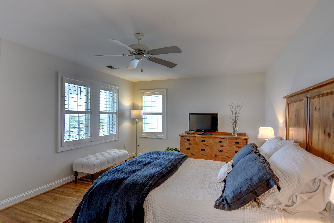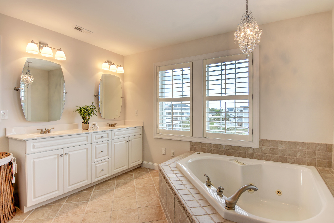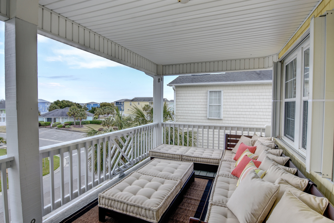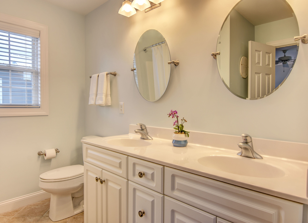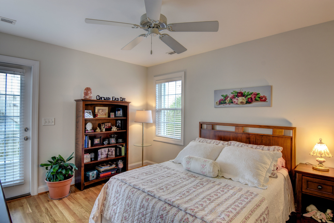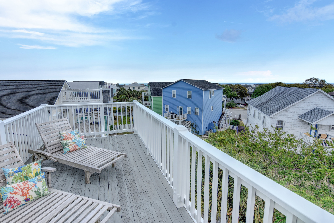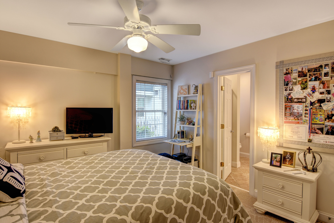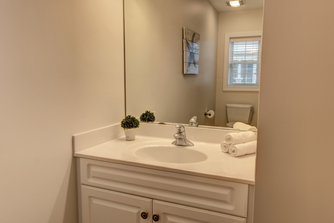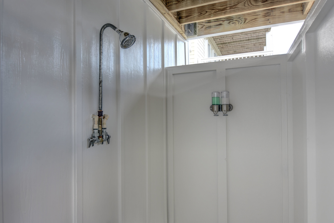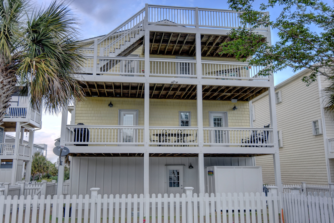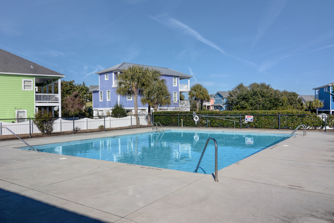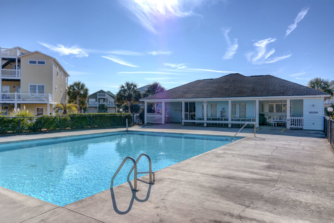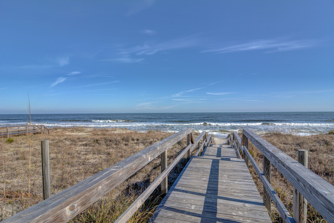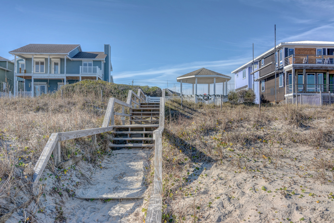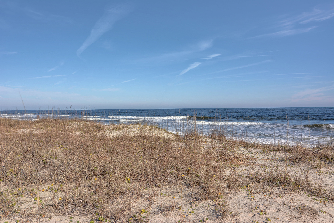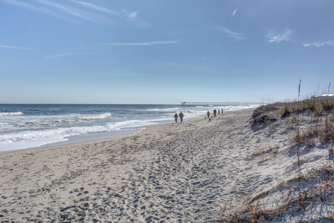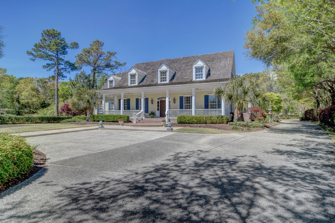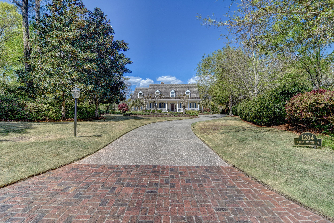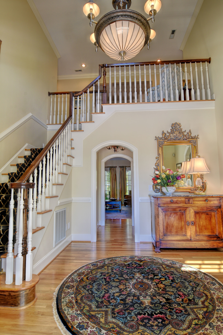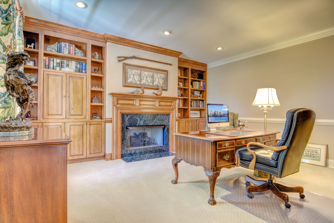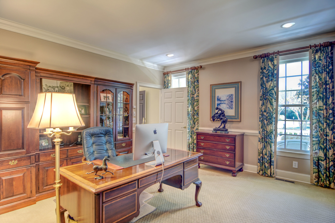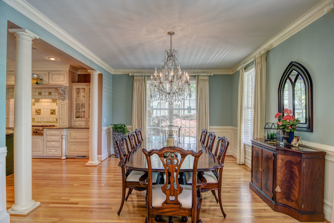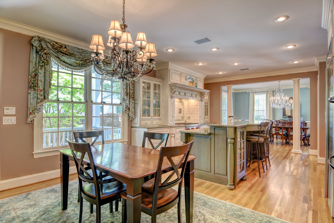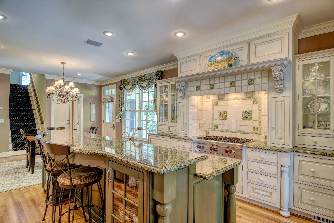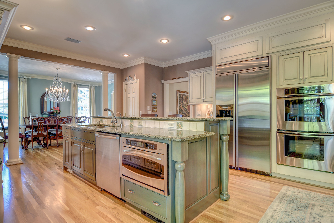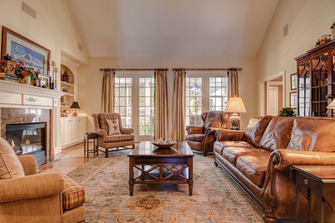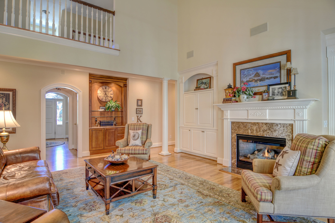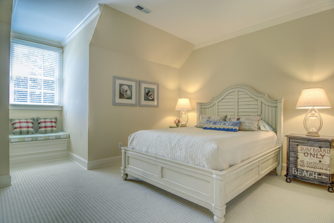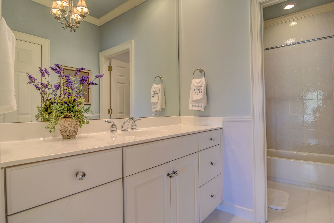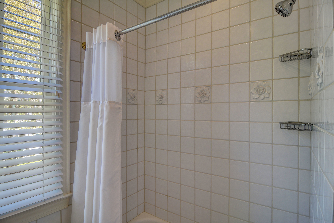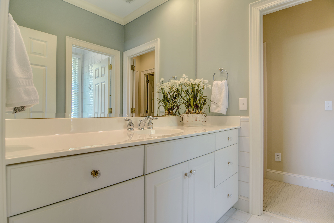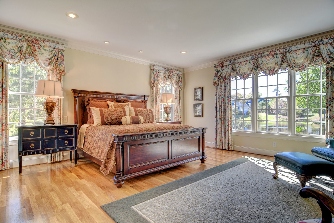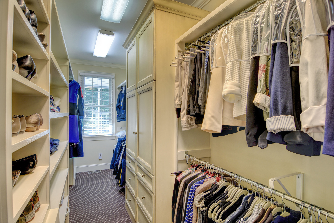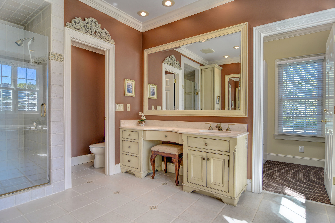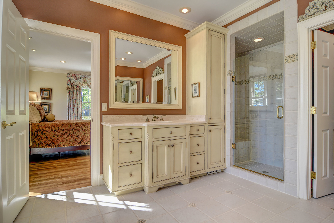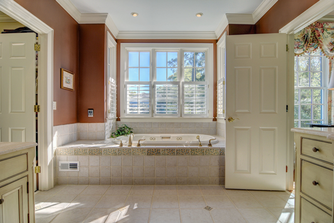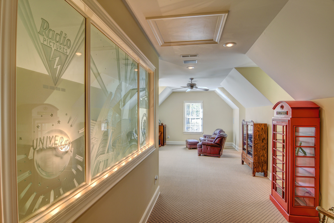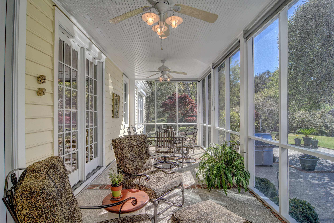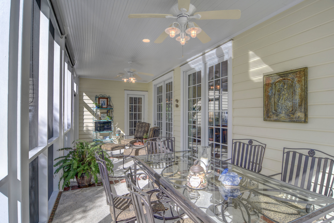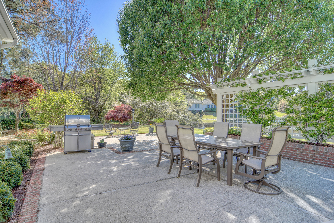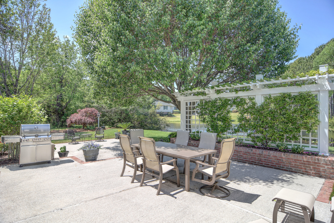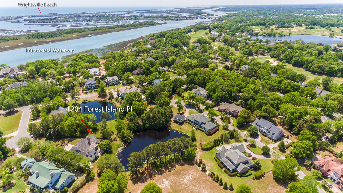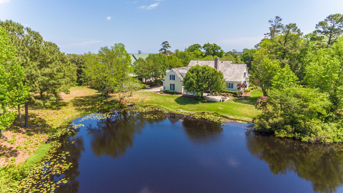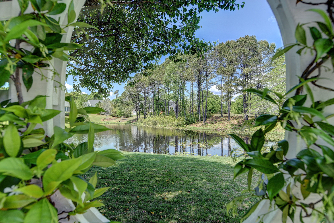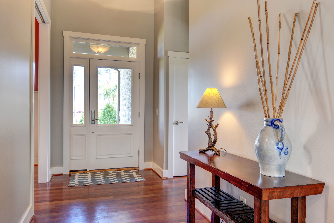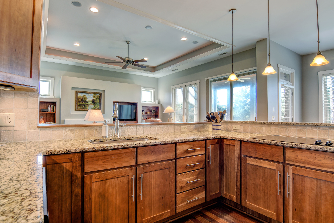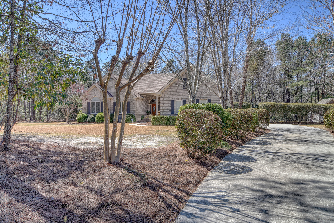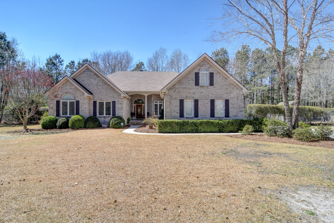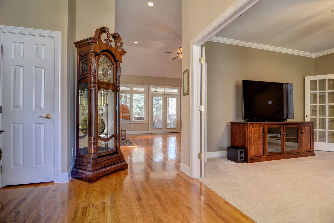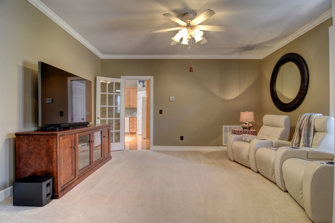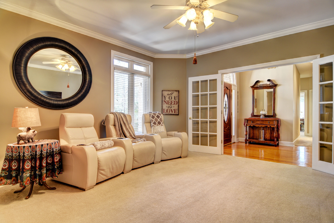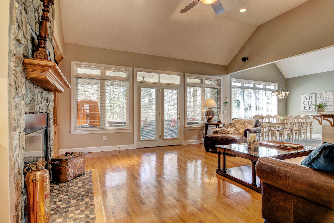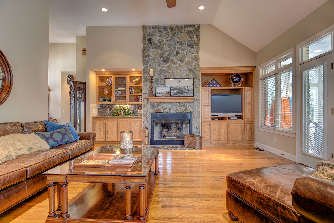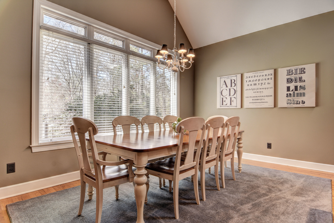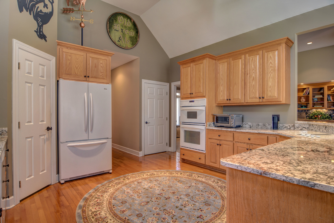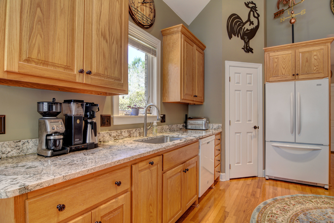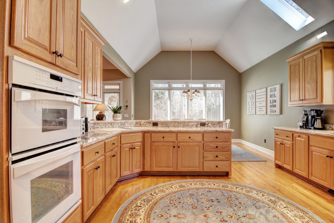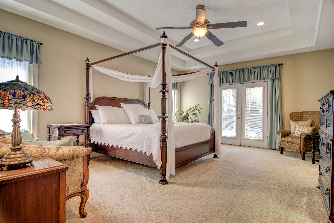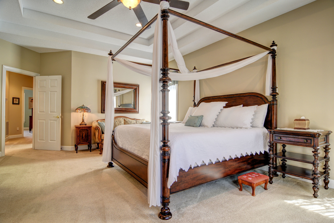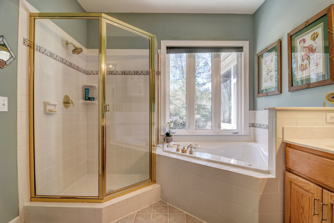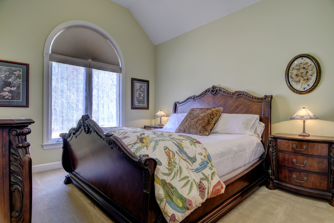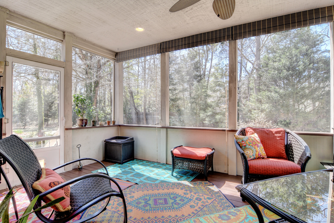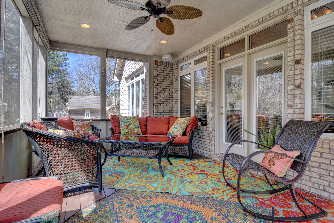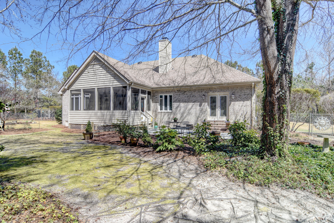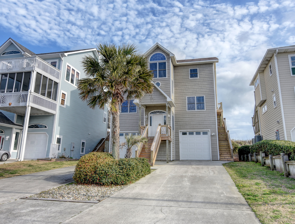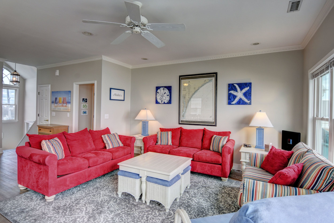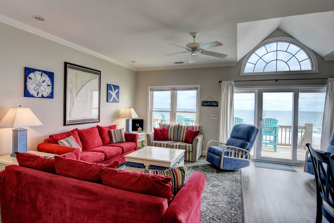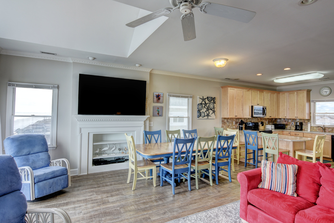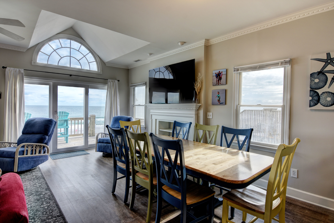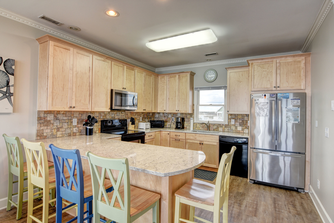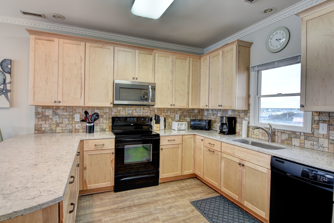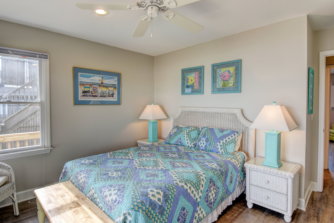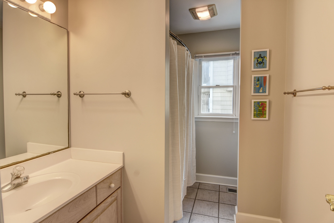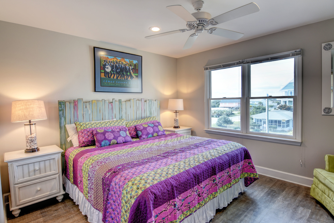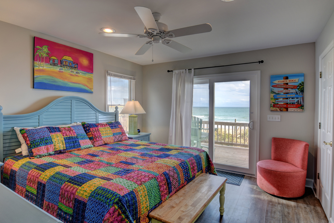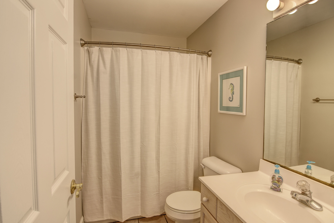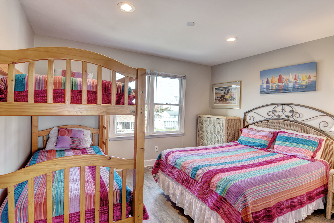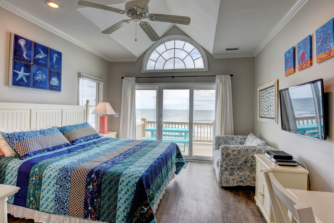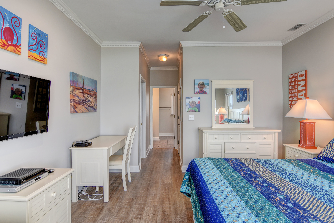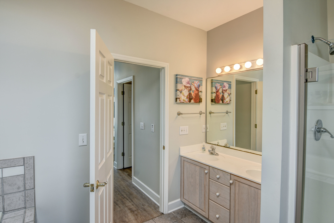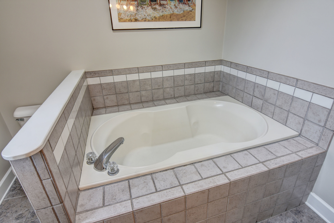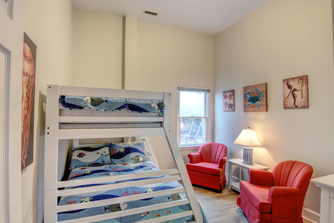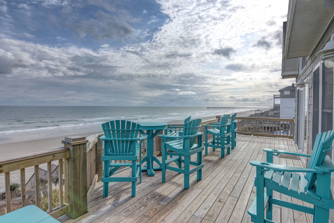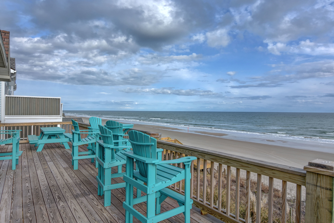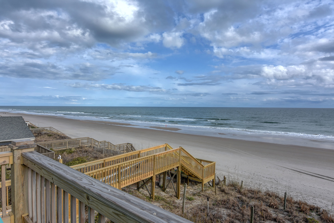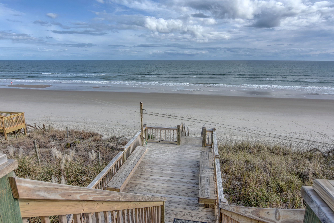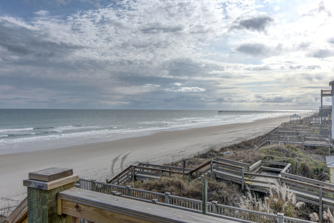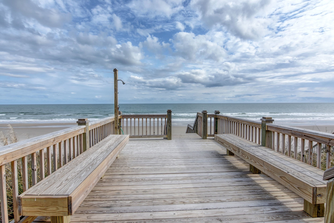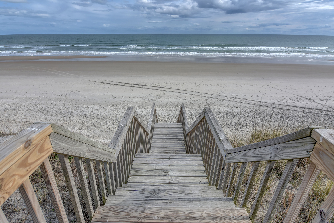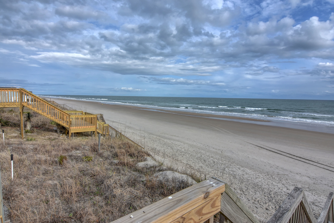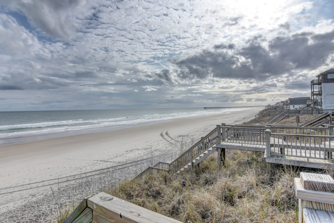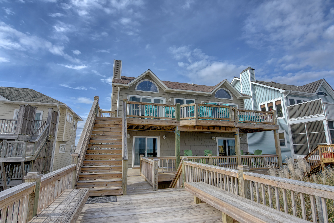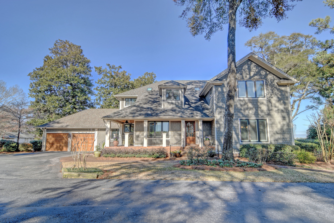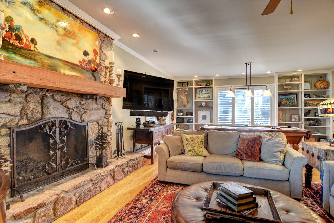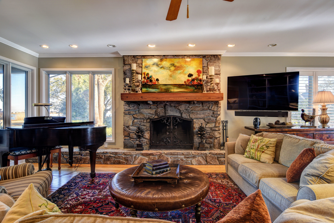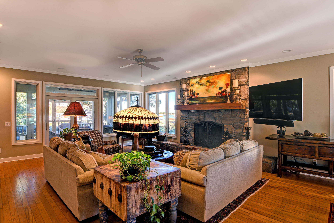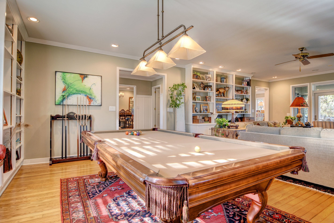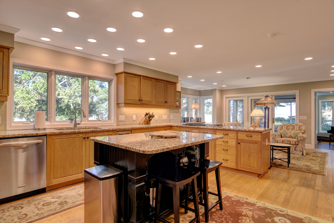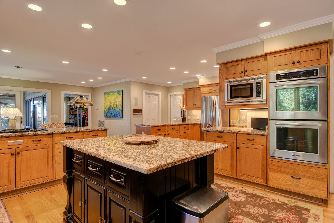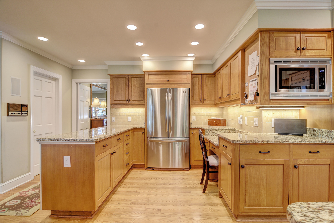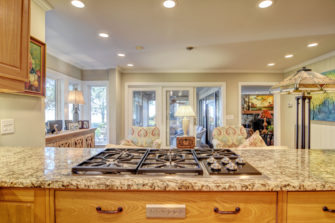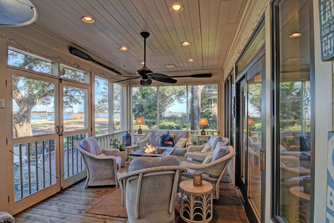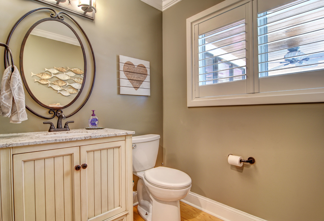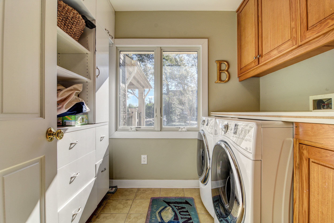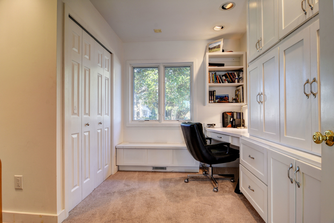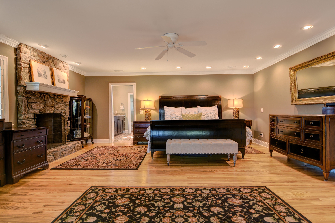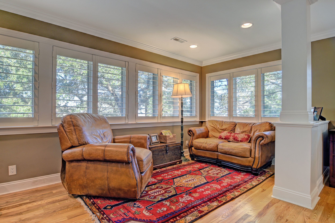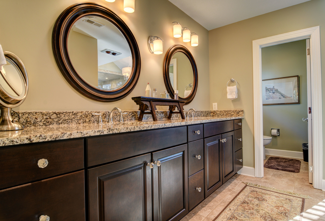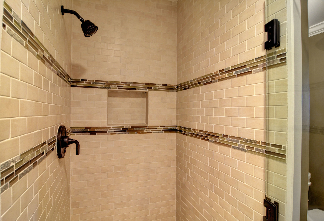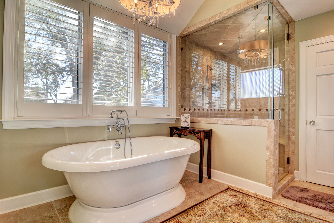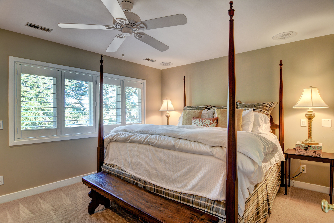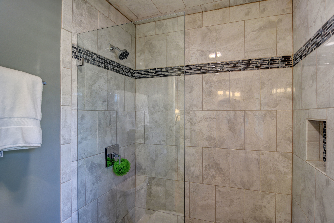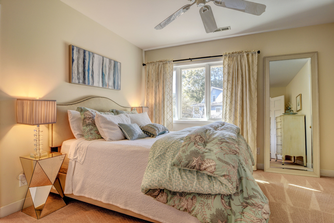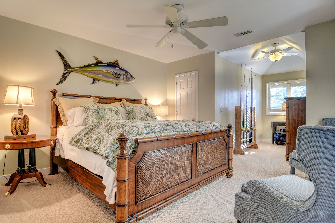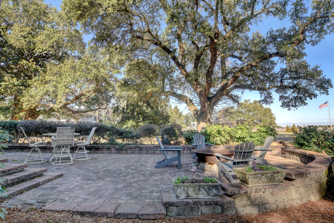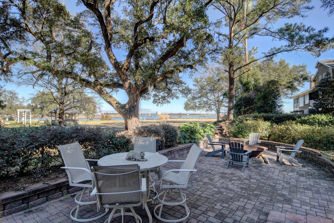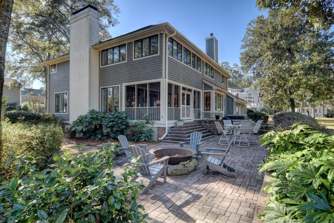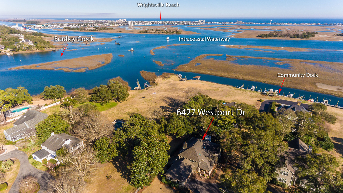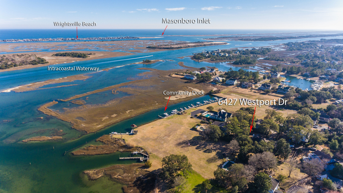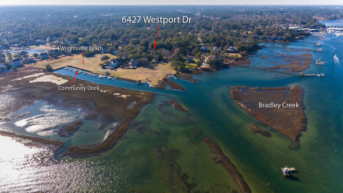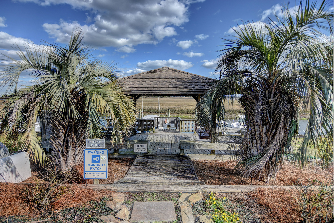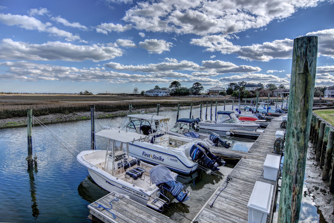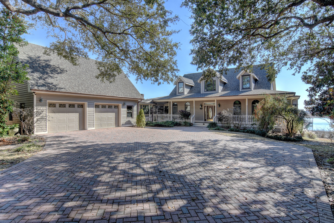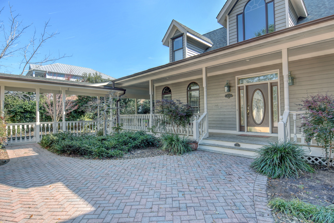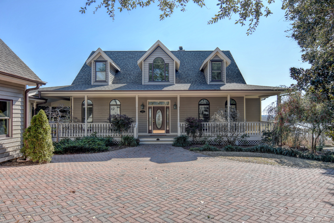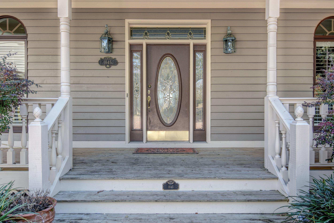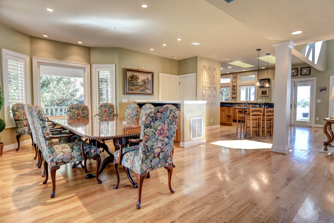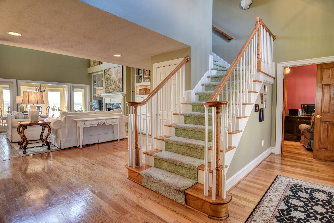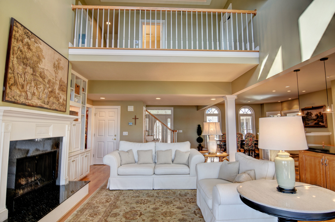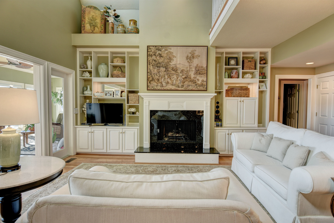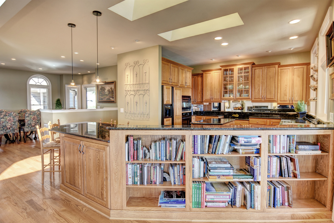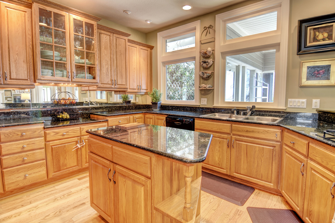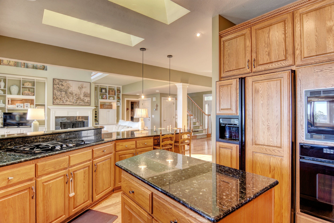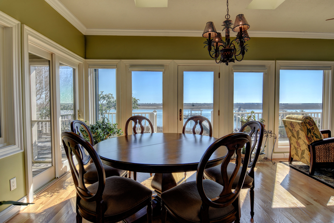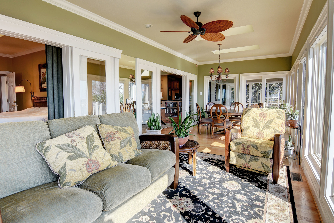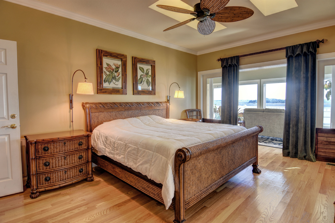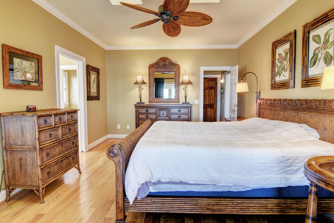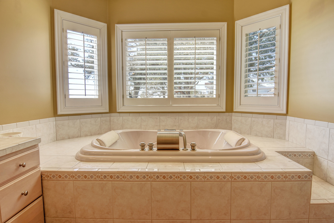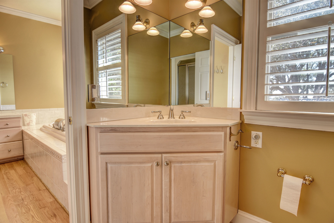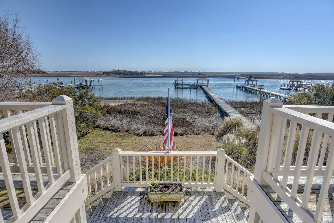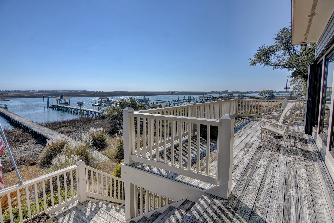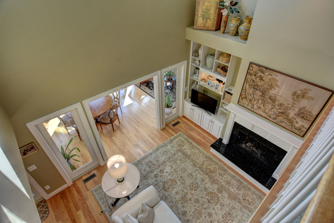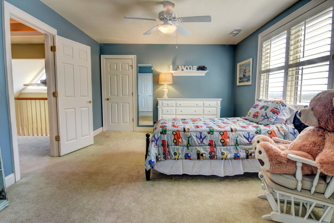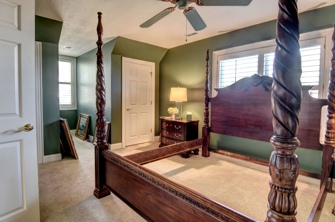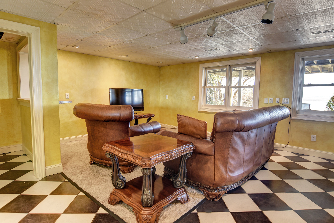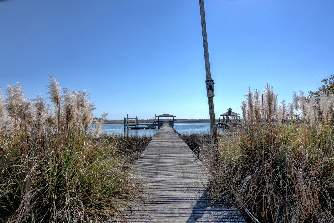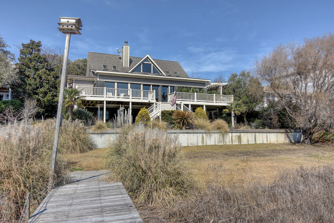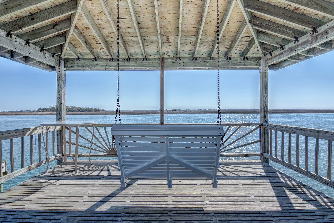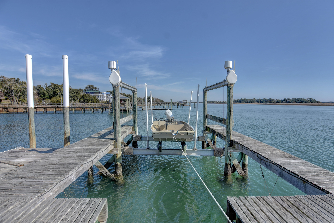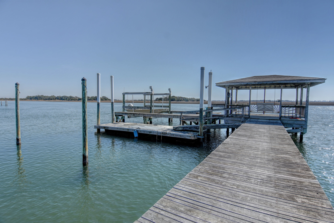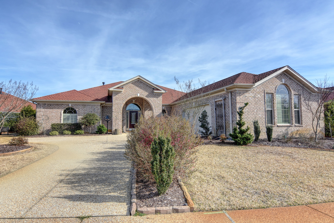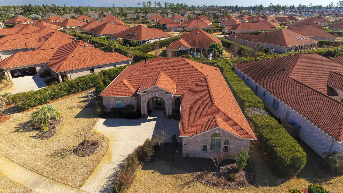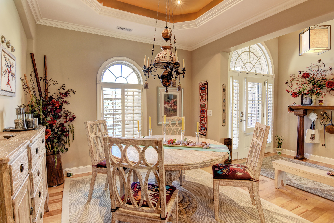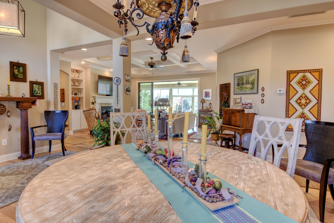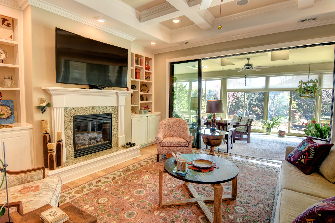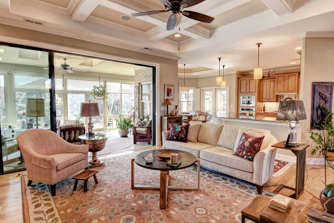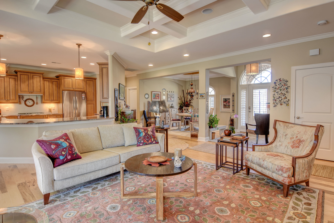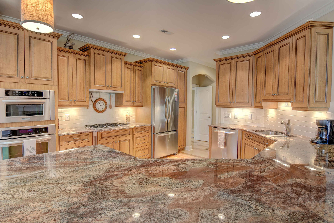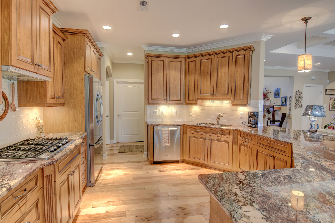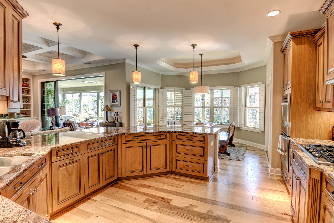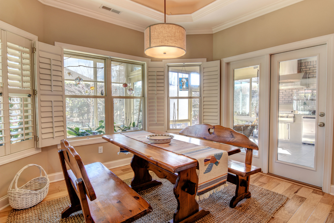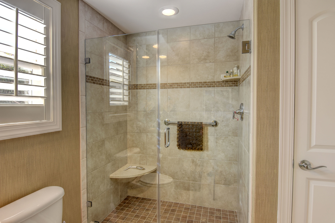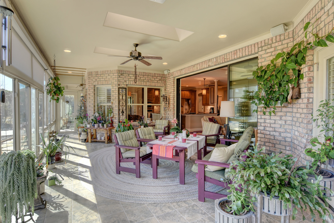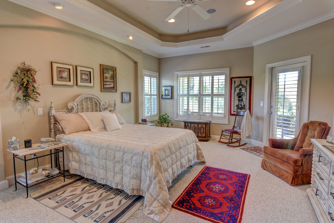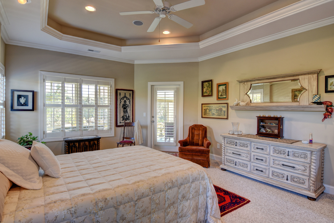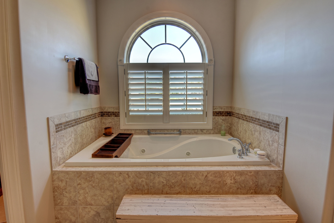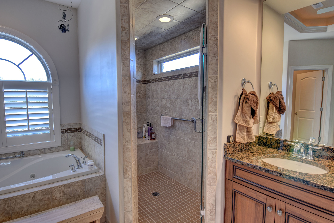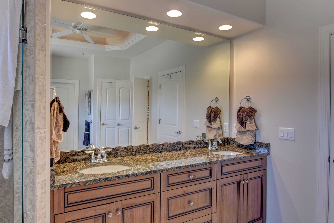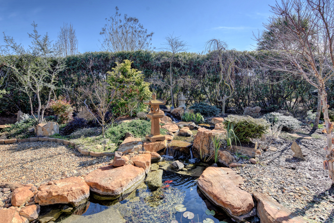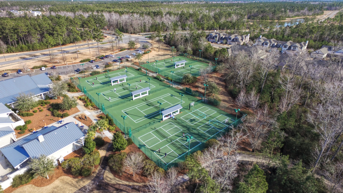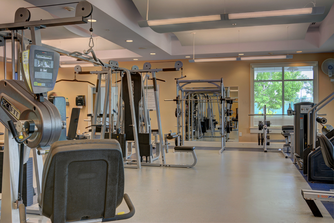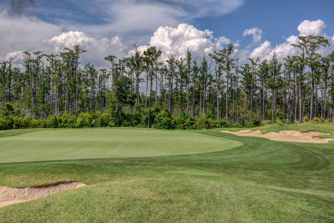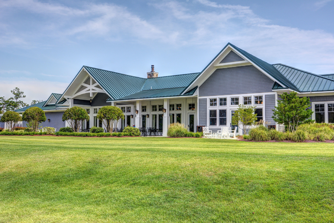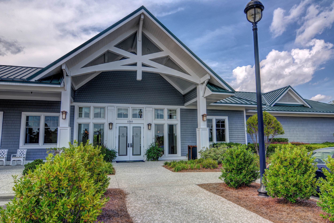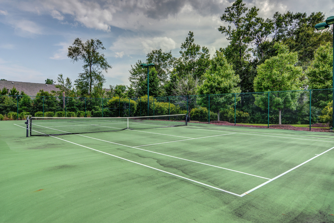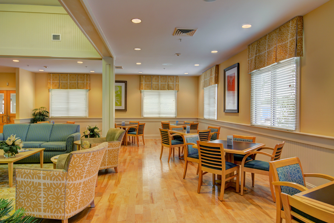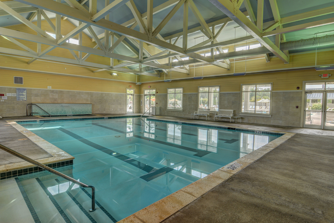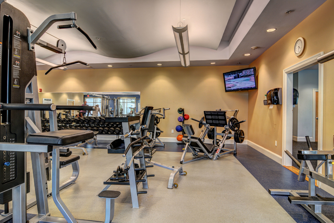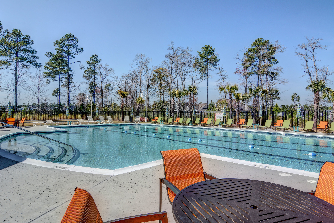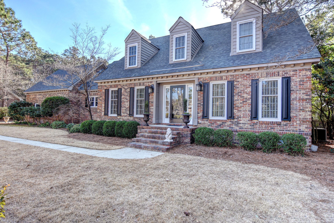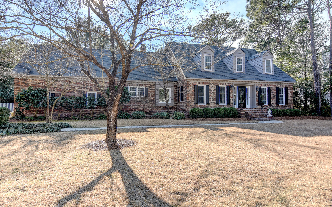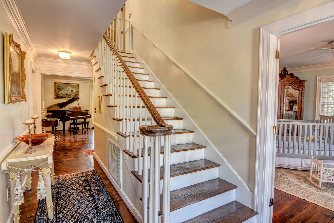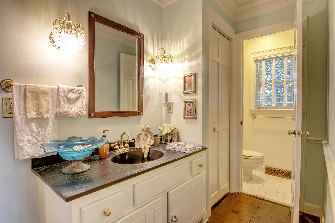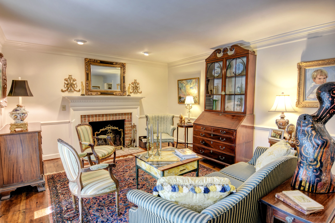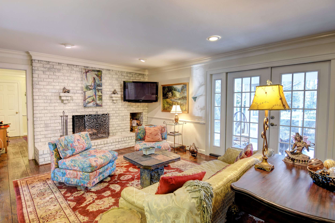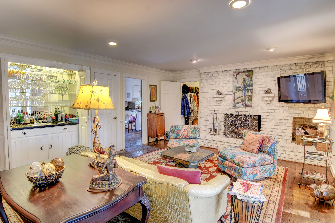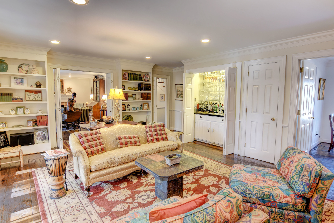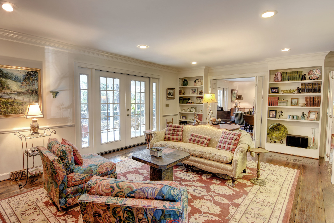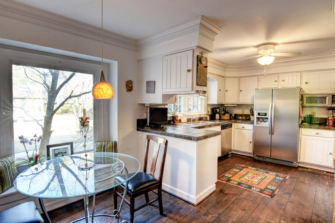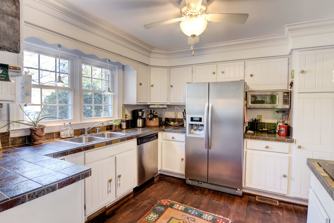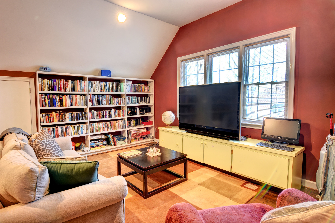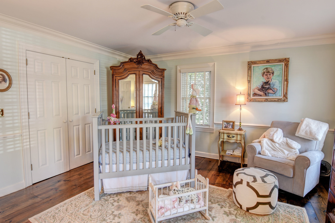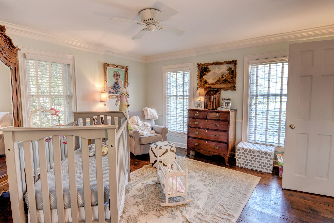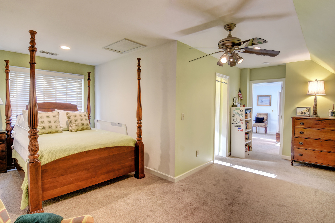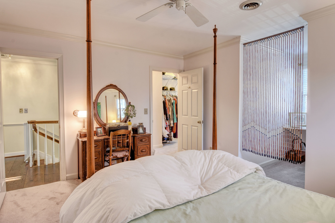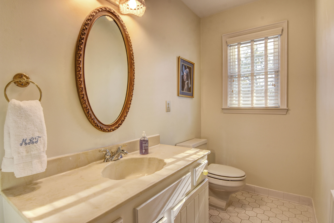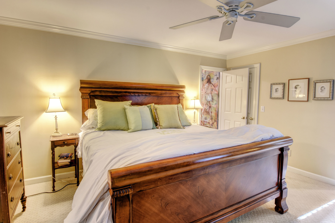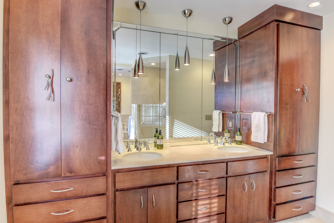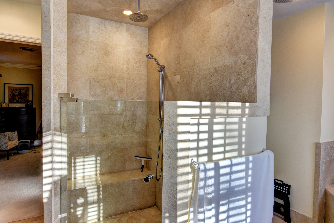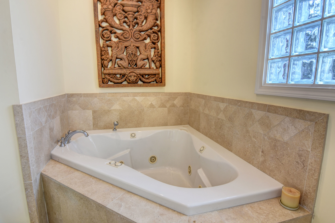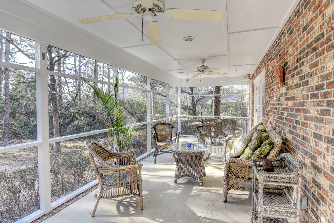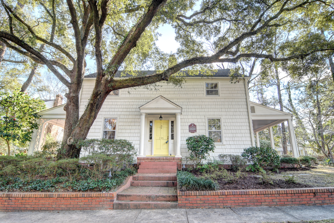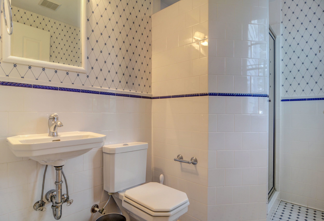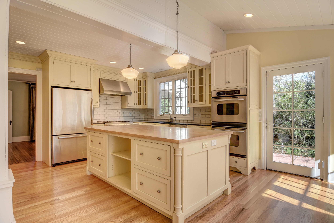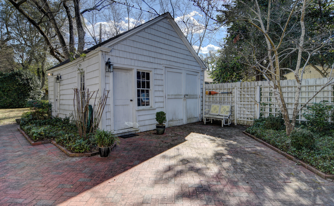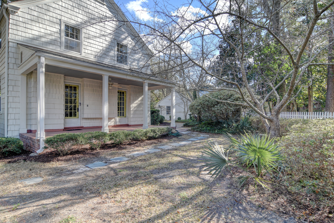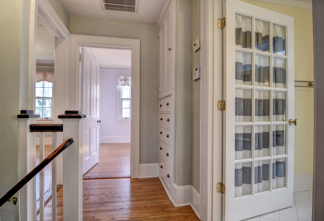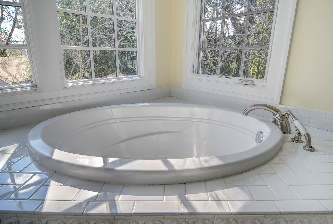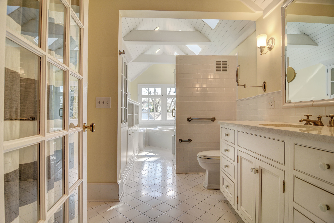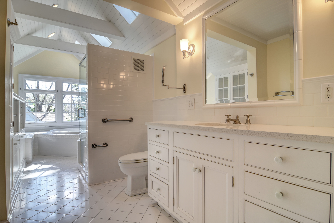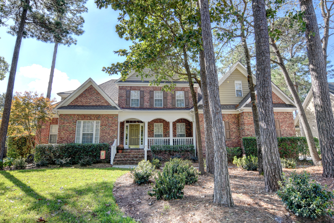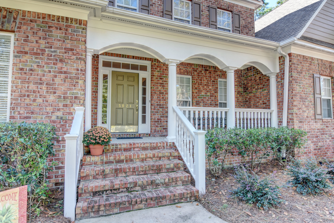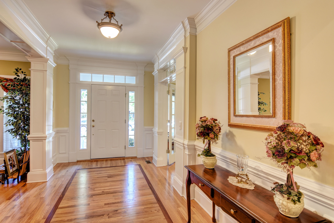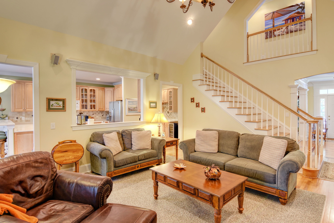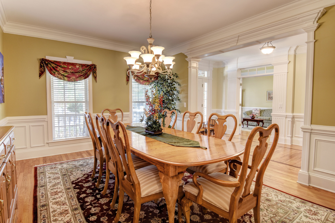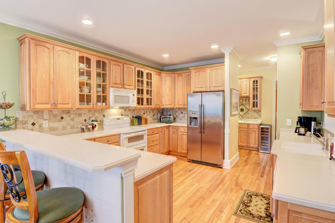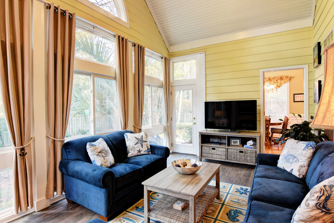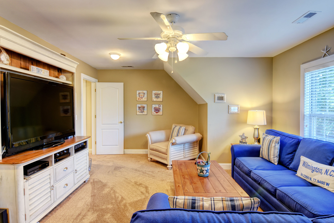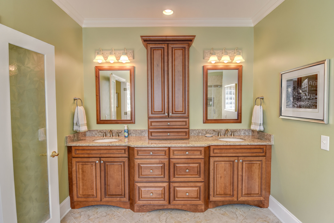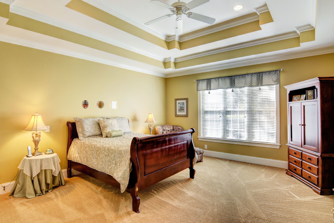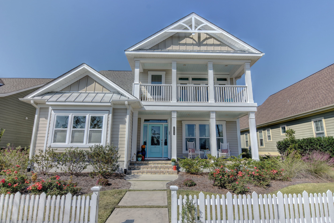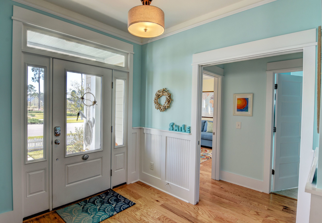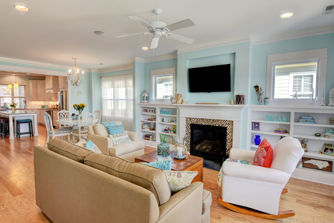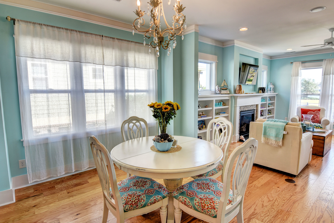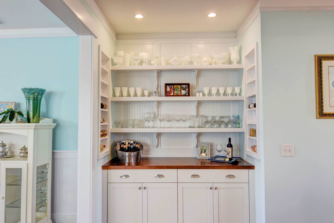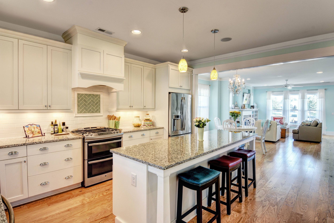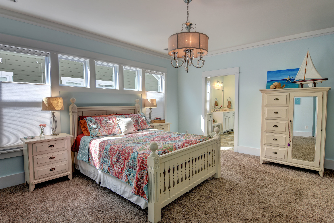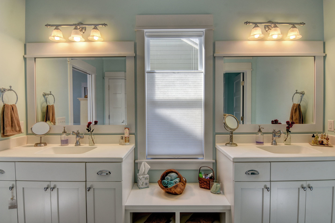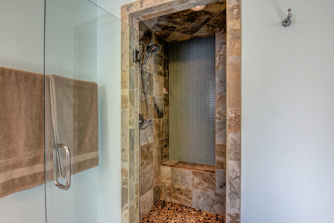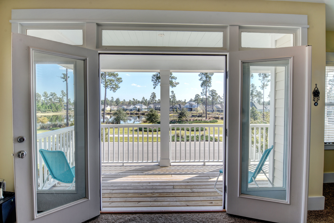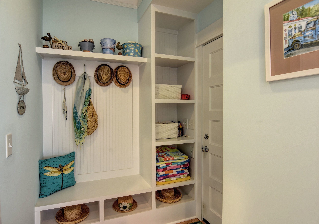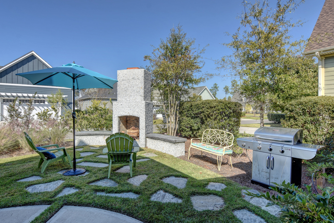1204 Forest Island Place, Wilmington, NC, 28405 -PROFESSIONAL REAL ESTATE PHOTOGRAPHY
/Quality built by Old South Building and Mack Braxton this low country design features deep covered porches on front and back (screened) and open floor plan with the emphasis on large rooms, high ceilings, hardwood floors and beautiful moldings/built-ins. This immaculate home has been lovingly maintained and features a cooks kitchen with granite/stainless and high end appliances including a wolf six burner gas cook top. The over sized first floor master includes large his and hers walk-in closets and elegant bath. Upstairs are 3 bedrooms, 2 baths, a cedar closet, bonus room over the garage and walk-in conditioned storage. Overlooking a beautiful tranquil pond, this home offers great outdoor living with screened porch and huge patio perfect for entertaining.
For the entire tour and more information, please click here.
1303 Hydrangea Ct, Leland, NC, 28451 -PROFESSIONAL REAL ESTATE PHOTOGRAPHY
/Location plus quality....look no more! Custom built home on canal with attention to detail! The perfect floor plan featuring one level living, split bedrooms, open living, formal dining, and the luxury of a bonus room with full bath for your flex space! Features include a Formal Dining with wainscoting and pocket doors. Spacious kitchen with cherry cabinets, tumbled stone backsplash, granite countertops, and stainless appliances. Private master suite with luxury bath and walk in closet. Live''carpet free'' with Brazilian Cherry floors throughout downstairs and bamboo flooring in upstairs bonus room. Solid wood doors, crown moldings, built-ins, and more! Community clubhouse, pool, tennis and minutes from downtown Wilmington! A Must See!
For the entire tour and more information, please click here.
504 N Line Drive, Hampstead, NC, 28443 -PROFESSIONAL REAL ESTATE PHOTOGRAPHY
/This home is so spacious and elegant. You can tell it's been loved and well-cared for throughout the years. This 4 bedroom, 2.5 bath home has an XL side-entry 2-car garage & sits on a large 1.41 acre double lot in Deerfield. Hardwood floors located through the main living areas, including the renovated kitchen, which features a 5-burner Jenn-Air downdraft electric cook top, oak cabinets, & granite counter tops. The living room has a gas log fireplace w/ stone accent surround. Built-in shelving flanks both sides & includes plumbing for a wet bar. The extra-large master suite has a Jetted tub, separate tile shower, and double vanity. The home boasts a central vacuum system & video surveillance security system. There's a large screened porch overlooking the fully fenced private back yard, which has a 12x18 wired workshop/shed. PLUS there's a separate well connected to exterior faucets and a large unfinished room over the garage.
For the entire tour and more information, please click here.
4384 Island Drive, North Topsail Beach, NC, 28460 -PROFESSIONAL REAL ESTATE PHOTOGRAPHY
/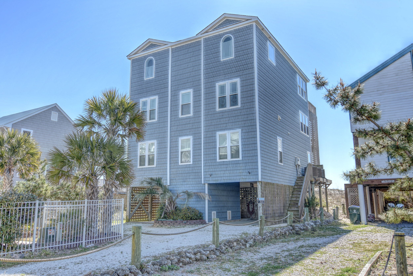
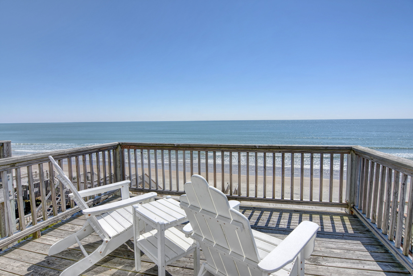
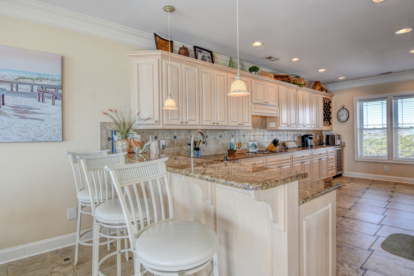
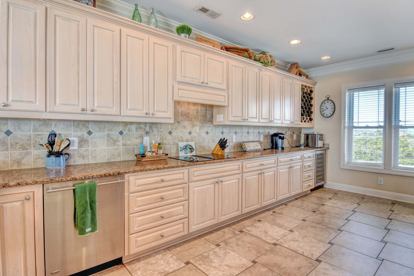
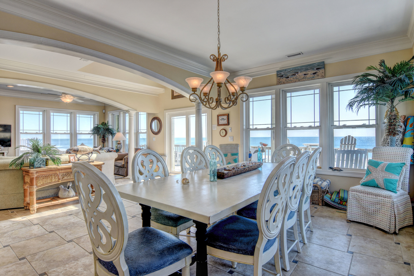
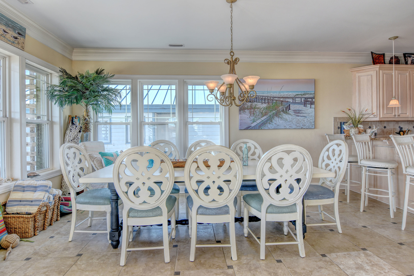
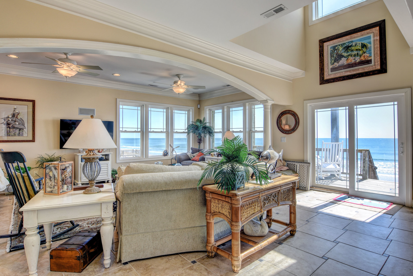
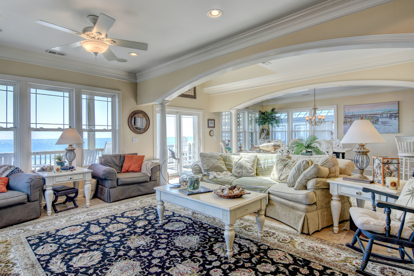
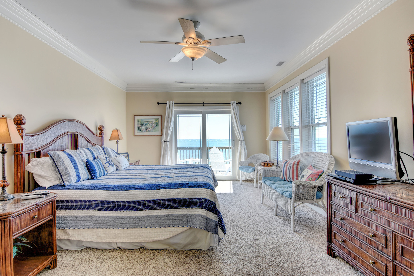
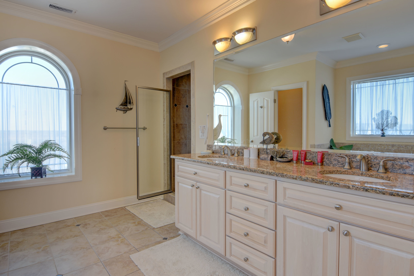
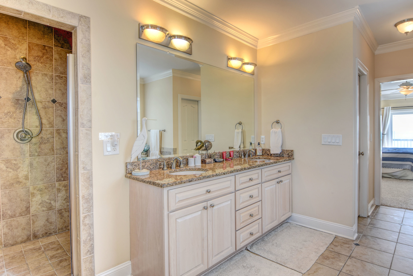
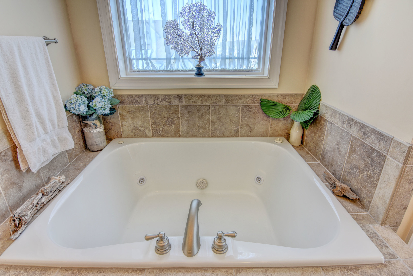
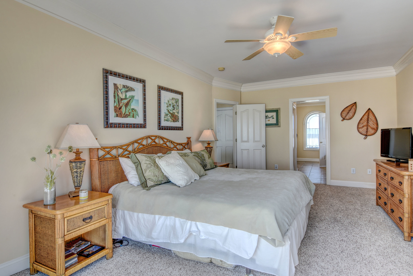
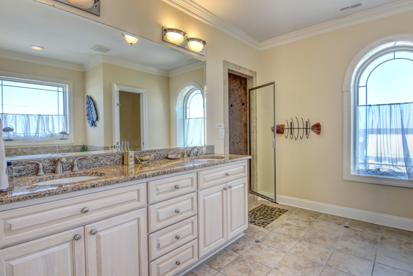
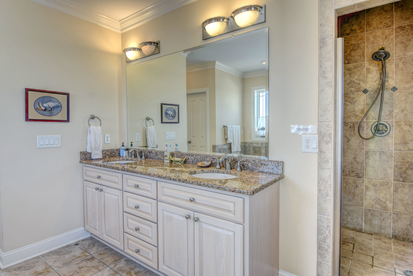
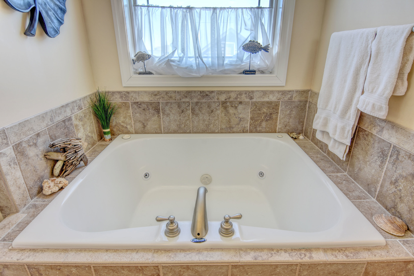
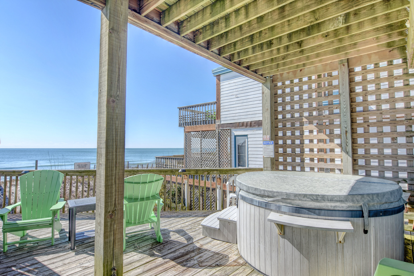
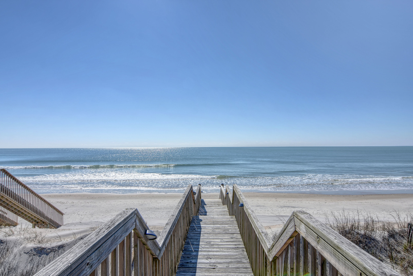
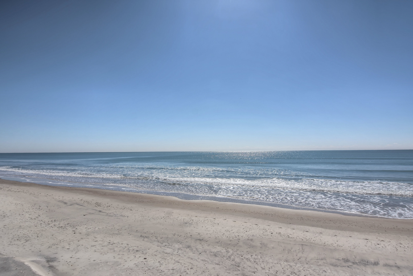
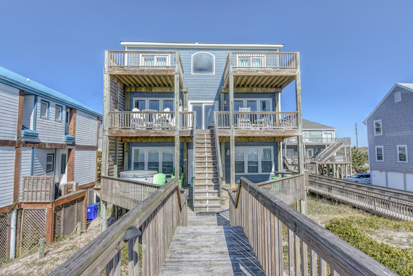
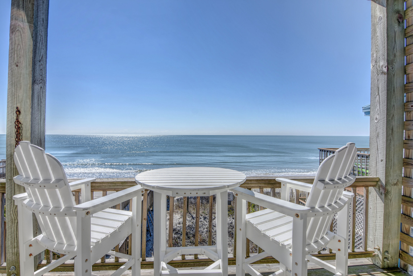
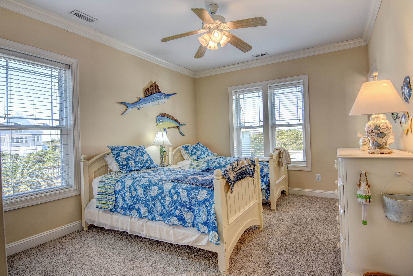
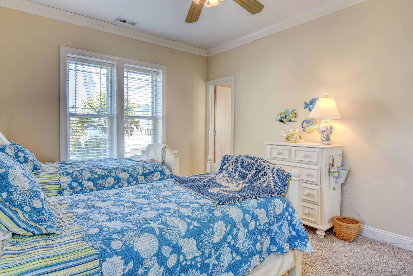
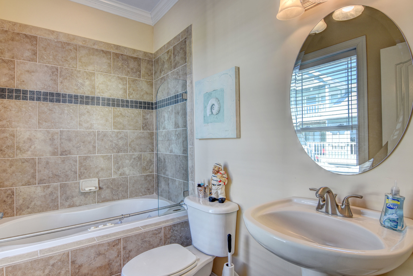
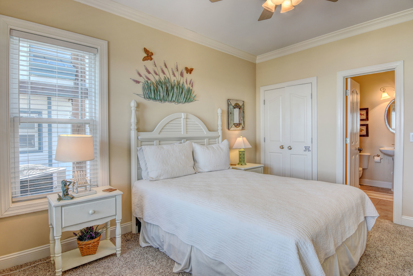
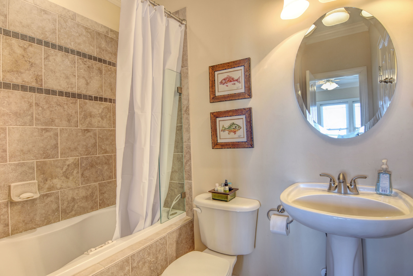
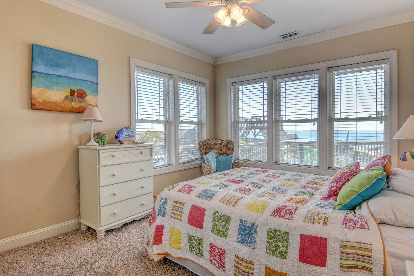
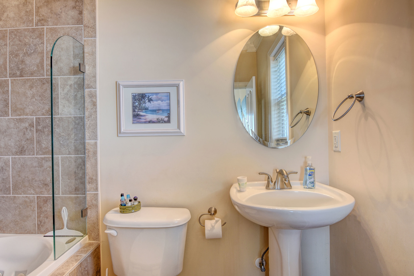
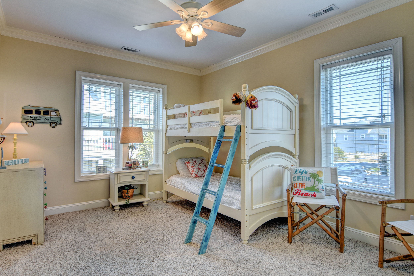
Enjoy the magnificent ocean views from practically every room in the house. Catch some rays on 1 of the 4 decks of this 3 story home, or take a soothing soak in the hot tub overlooking the waves breaking on the shore. This home features 2 master suites with king-sized beds, large Jacuzzis, separate double-headed showers, LCD TV's, and views of both the ocean and the Intracoastal waterway. There are 4 other bedrooms, 3 with Jacuzzi-equipped tubs. In addition to the 2 master suite king’s the bedrooms include: 2 queen beds, 2 twins, a bunk set and a sleeper sofa. The kids have their own special area with a 36" LCD TV plus built-in DVD player and game compatibility. The living room includes a 50" plasma TV with surround sound and a 6-disc DVD player. Internet is available. The kitchen includes granite countertops, custom cabinets, separate ice maker, wine cooler, elevator access to all floors and the latest in stainless steel appliances. Separate laundry room has washer/dryer and oversized laundry sink. The elevator enhances ease of taking in the luggage. After enjoying the beach, rinse off in the outside shower with privacy screen.
For the entire tour and more information on this home, please click here
616 Woodland Forest Ct., Wilmington, NC, 28403 - PROFESSIONAL REAL ESTATE PHOTOGRAPHY
/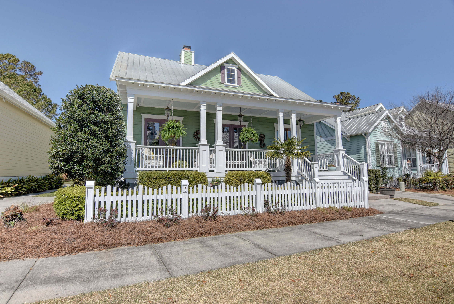
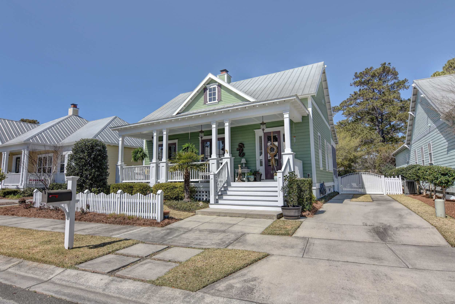
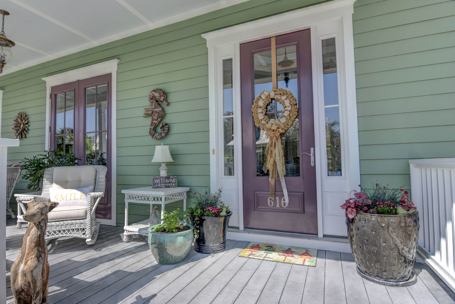
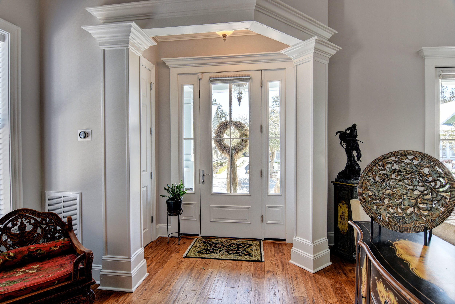
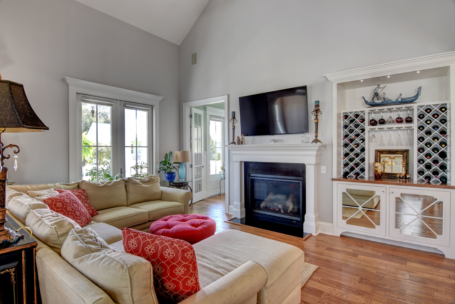
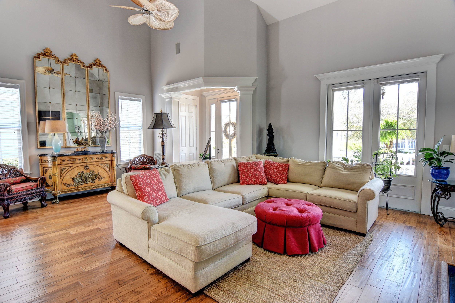
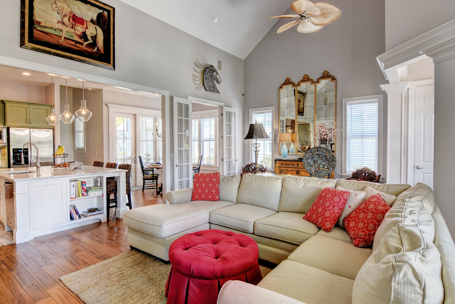
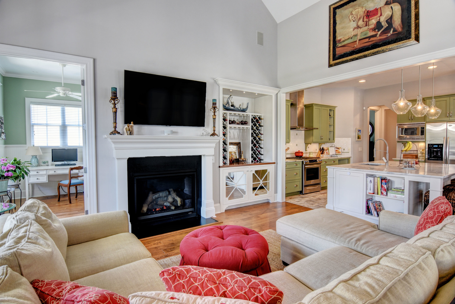
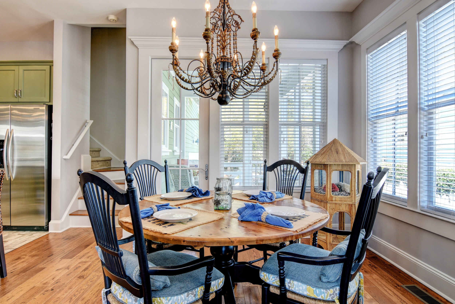
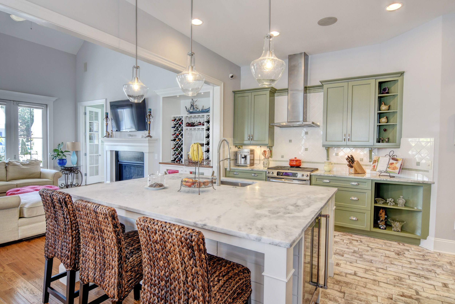
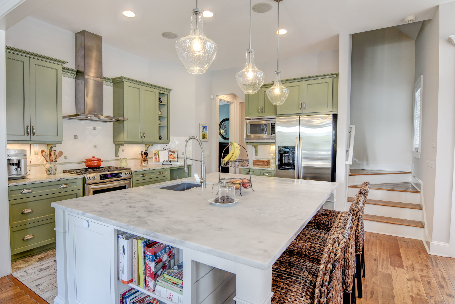
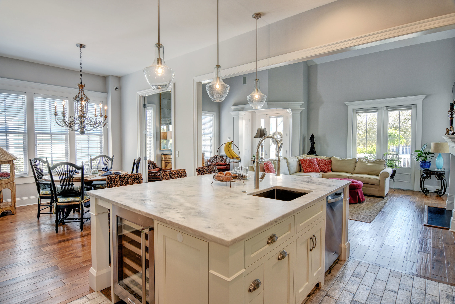
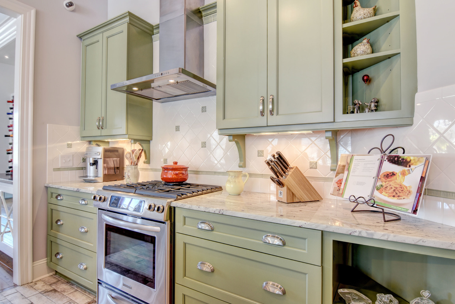
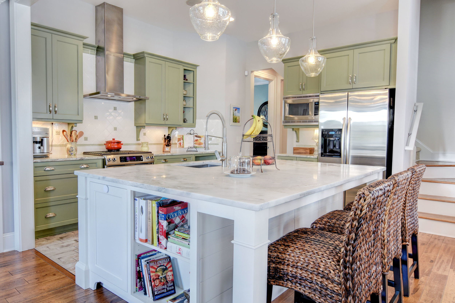
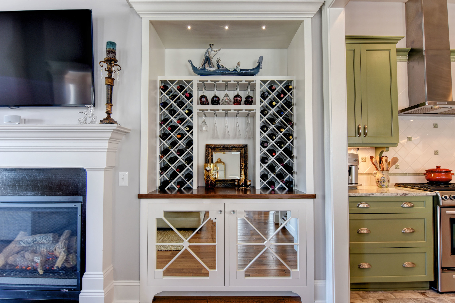
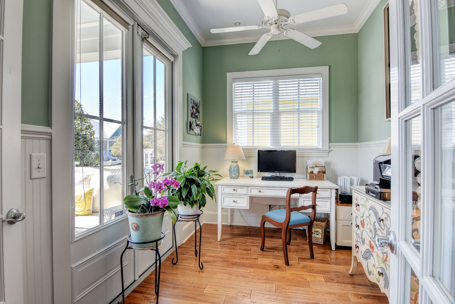
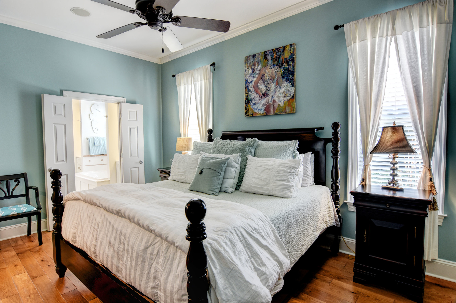
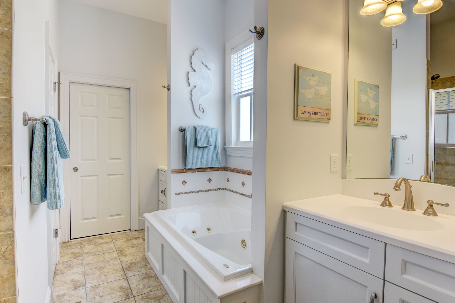
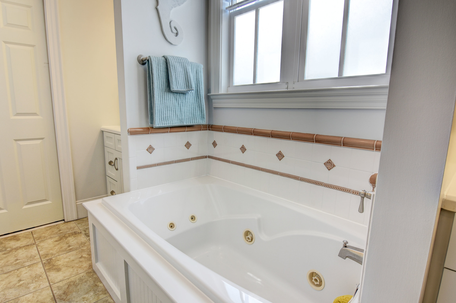
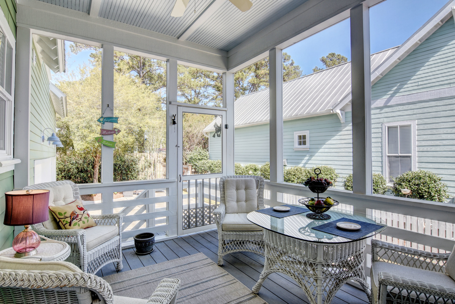

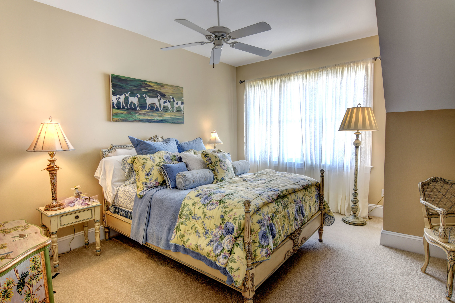
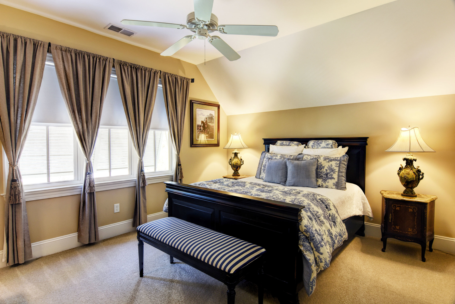
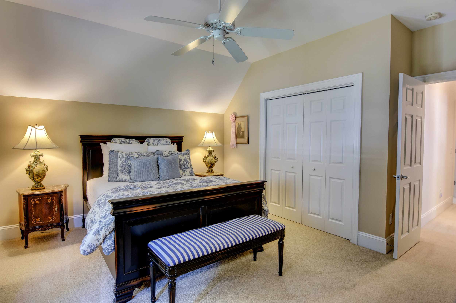
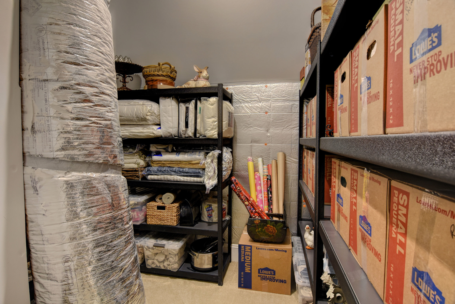
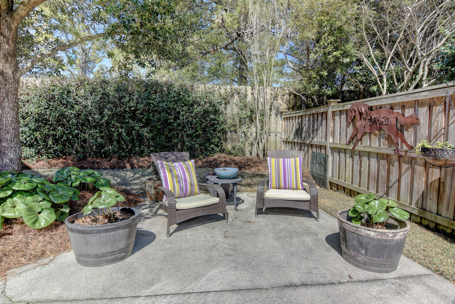
Delightful, open and magical living spaces hold the promise of a tasteful Coastal Cottage you can call home. Located in a charming community of rocking chair front porches and white picket fences is a unique and special home in Southern Oaks. The renowned & sought after "Michael Powell" touched this home with his handcrafted custom designed kitchen island & built in furniture. Floor to ceiling doors and windows inspire an outdoor feel while capturing peace and tranquility. Vaulted ceilings allow light, and a natural ambiance. Enjoy your master bedroom on the main level. Invite family and friends to the beach. They can enjoy their own private second floor, three bedrooms, with 2 full baths. Wonderful screened porch, 3-car garage, potting shed, irrigated lawn, rose-garden, fenced and gated.
For the entire tour and more information, please click here
317 Shackleford Drive, Wilmington, NC, 28411 -PROFESSIONAL REAL ESTATE PHOTOGRAPHY
/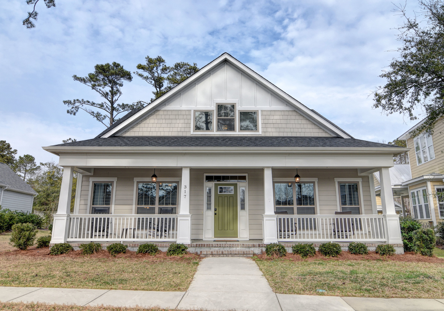
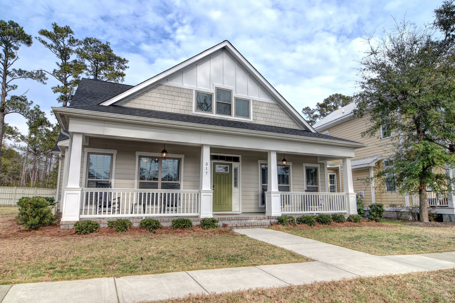
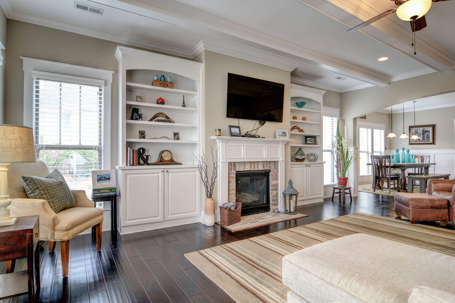
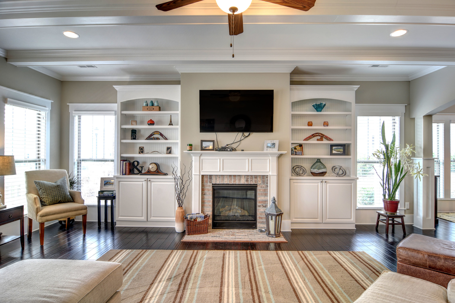
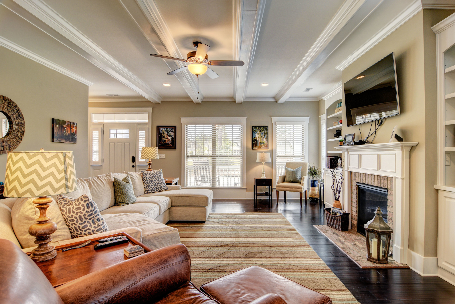
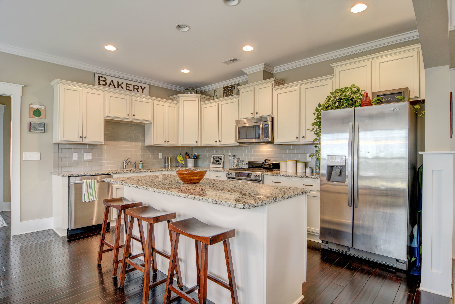
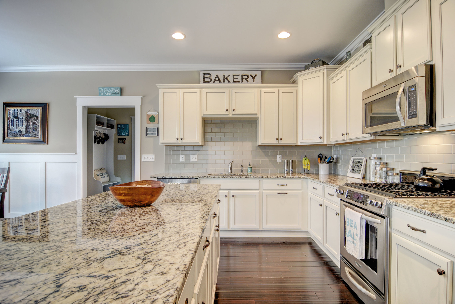
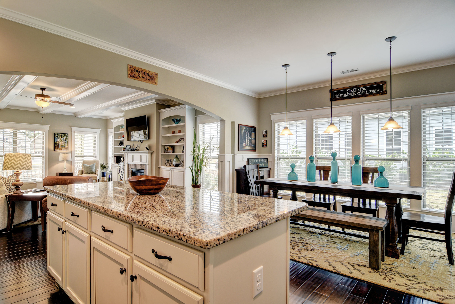
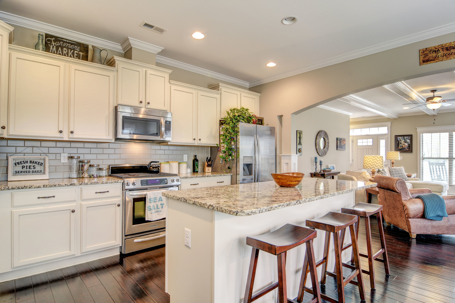
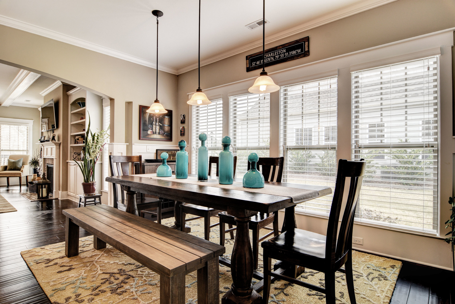
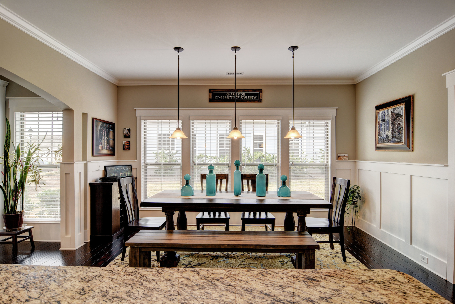
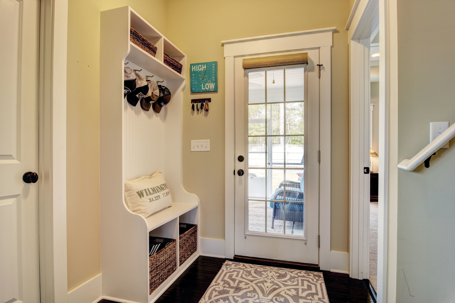
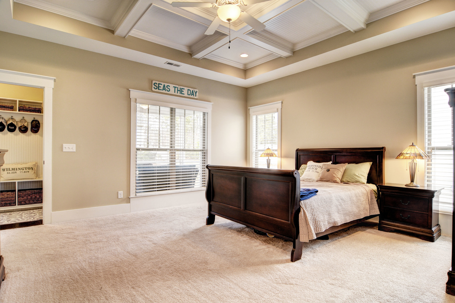
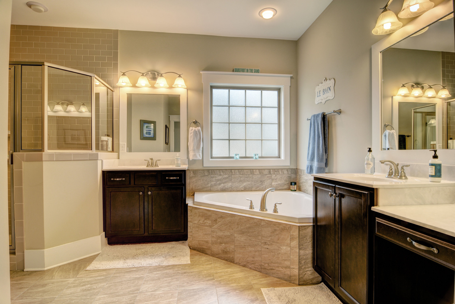
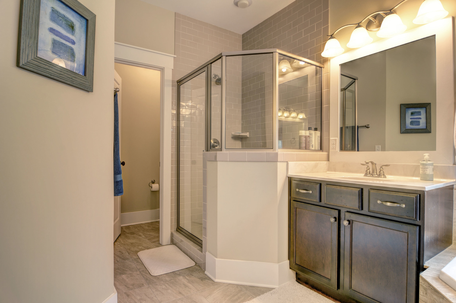
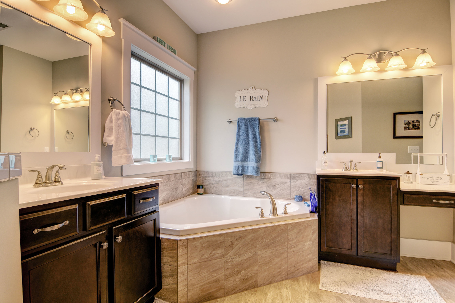
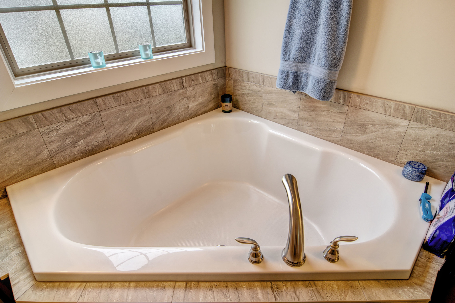
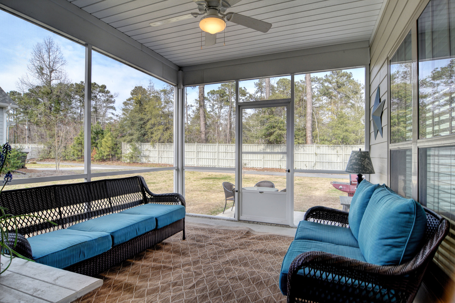
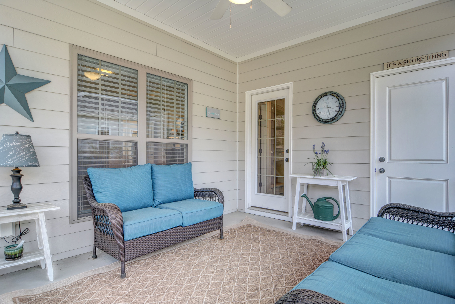
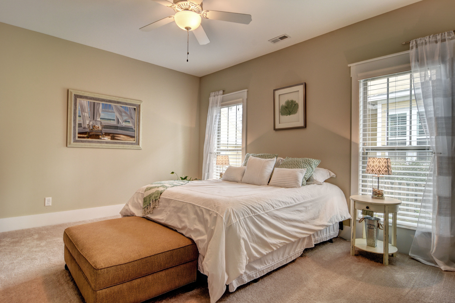
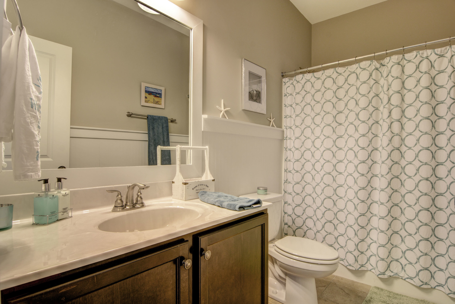
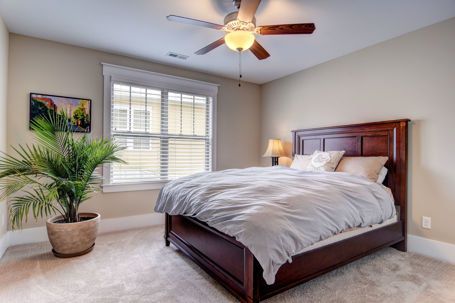
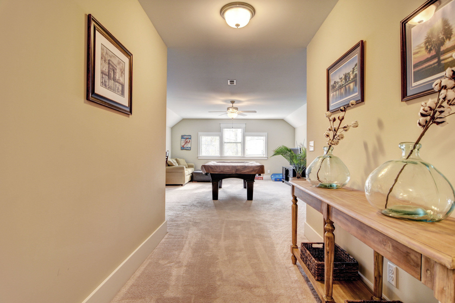
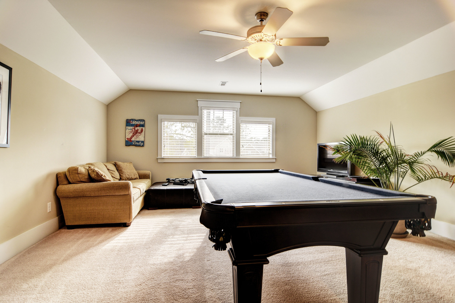
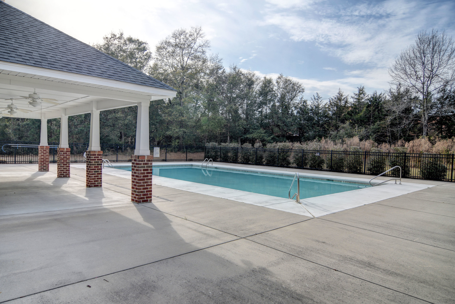
Welcome home to this like-new, Craftsman style home in desirable Porters Pointe neighborhood of Wilmington. The rocking chair front porch welcomes you to this charming and warm home. Inside you will find beautiful wide-planked maple hardwood flooring in the main living area, kitchen and dining areas and ceramic tile flooring in the bathrooms. The large living room includes a natural gas fireplace with brick surround and custom built-ins on either side is sure to warm you up on those chilly winter nights. Adjacent to the living room, the luxurious and beautiful chef's kitchen offers natural gas stove, stainless steel appliances, Chiffon cabinets with crown molding, granite countertops and tile backsplash. The spacious island provides plenty of prep space and is perfect for friends and family. In the Master Suite, you'll find Coffered tray ceilings, a large walk-in closet with custom wood shelving, walk-in tiled shower and separate tub. The custom bench in the mudroom creates the perfect drop zone for backpacks and jackets. Relax and entertain on your screened-in back porch.
The detached 2-car garage provides off-street parking and additional storage with walk up storage above.
For the entire tour and more information, please click here
404 North Shore Drive, Surf City, NC, 28445- PROFESSIONAL REAL ESTATE PHOTOGRAPHY
/C-Scape is close to the heart of Surf City yet far from the busy traffic. Venture a few minutes down the road and find casual and fine dining restaurants, gift and beach shops, groceries, bike rentals, and so much more! Head north to Sneads Ferry for boat and watercraft rentals or a round of golf. A short drive south to Topsail Beach offers even more restaurants and shops, including a local bookstore for a new summer read. This oceanfront home can accommodate up to 15 people with 6 bedrooms and 4.5 baths. C-Scape has a private beach access with built-in benches. Whether you use the stairs from the garage or the mid-level entry, you will end up on the first level which contains 4 bedrooms and 2 bathrooms. The second level contains the kitchen, dining area, living room, the sixth bedroom, the fourth bathroom, and a powder room. There is another deck on this level, and there is a staircase providing easy access to the first level deck, the ground level, and the beach access.
For the entire tour and more information, please click here
6431 Shinnwood Road, Wilmington, NC, 28409 -PROFESSIONAL REAL ESTATE PHOOGRAPHY
/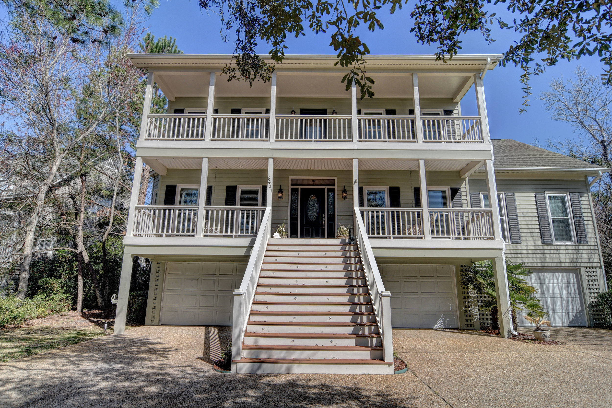
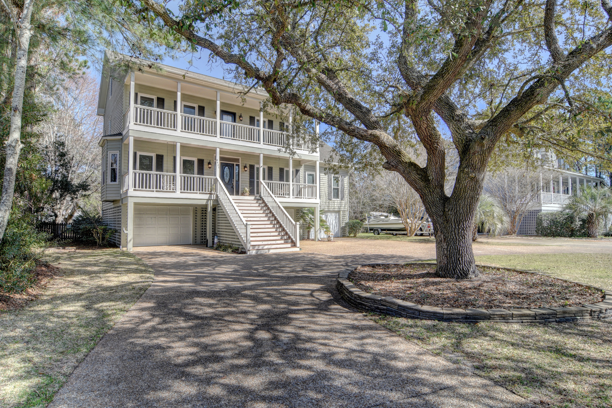
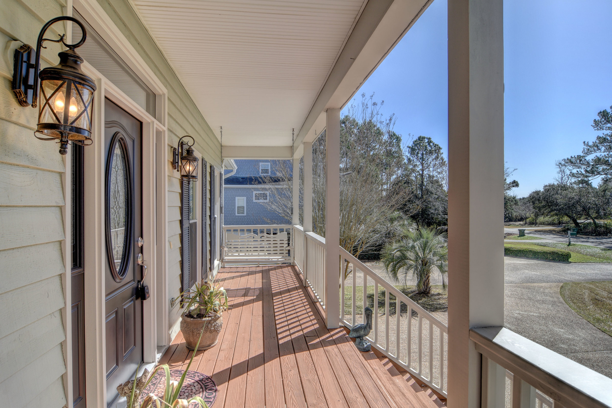
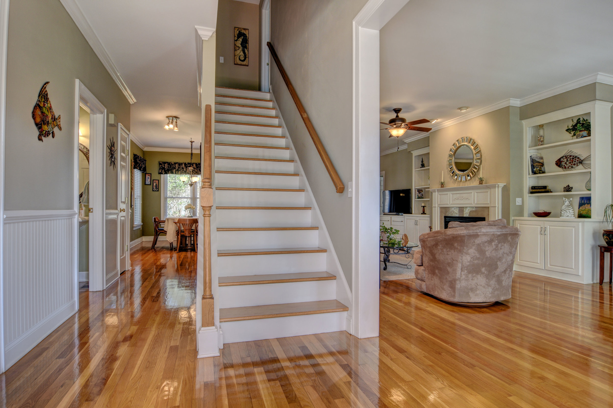
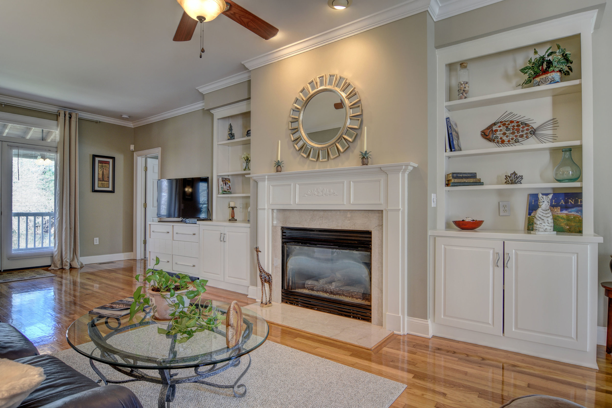
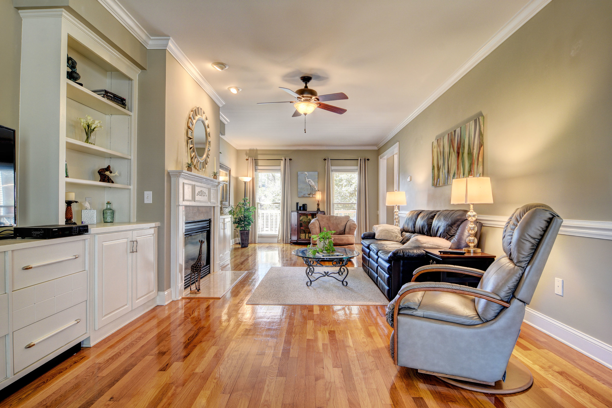
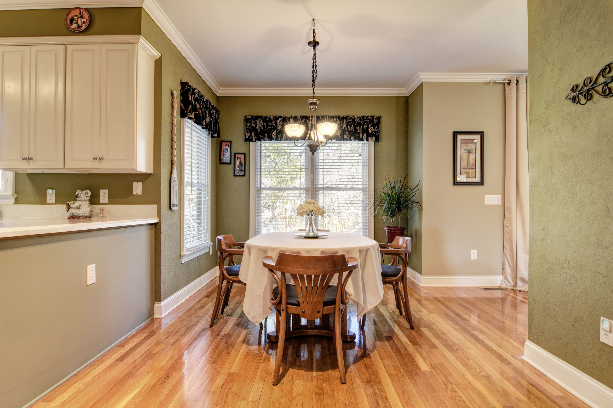
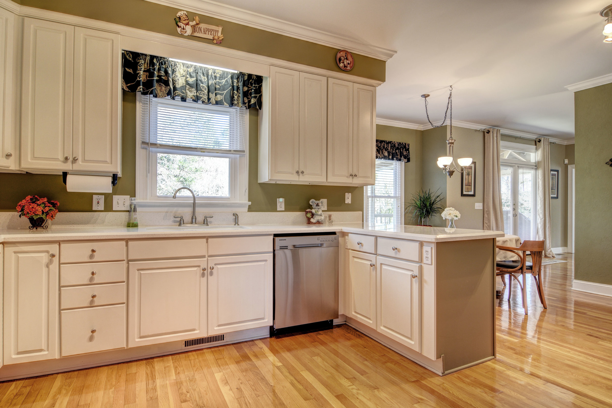
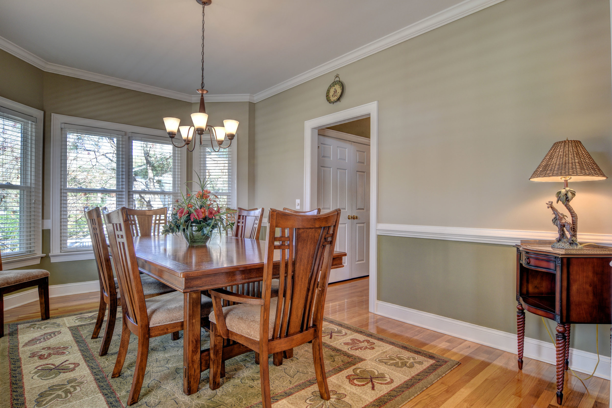
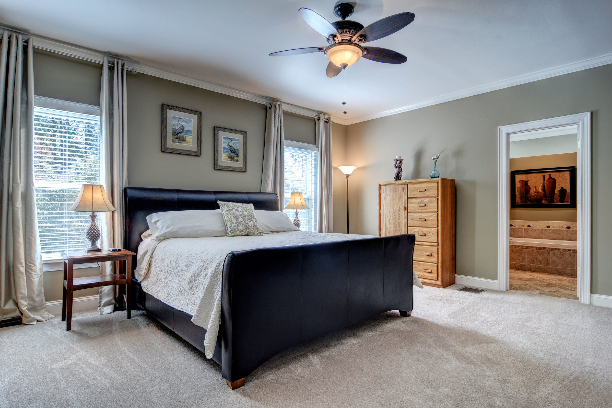
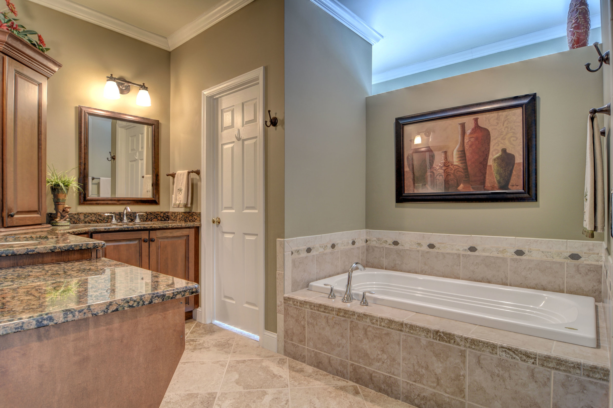
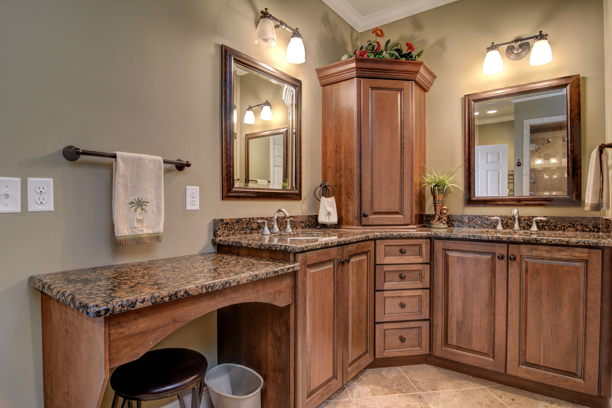
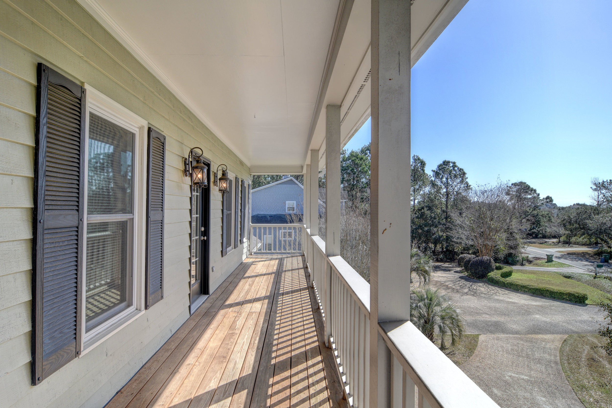
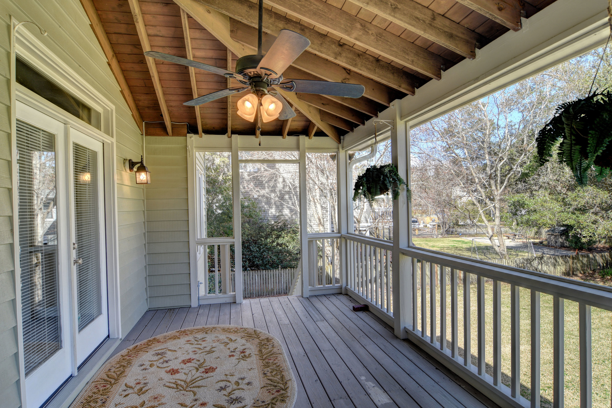
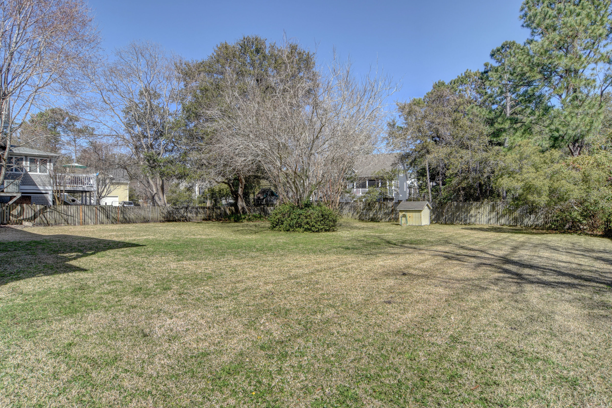
Beautiful custom-built home with enormous porches, gourmet solid-service kitchen, hardwood floors, formal areas, fended yard, newer HVAC units, newer high-efficiency windows, spacious living room with built-ins, gas fireplace, amazing FROG that could be a bedroom or office, multi-jet master power shower, large custom closes, gorgeous yards and and a super garage area ideal for play area, workshops and much more.
For the entire tour and more information, please click here
1088 Sandy Grove Place, Leland, NC, 28451-PROFESSIOANL REAL ESTATE PHOTOGRAPHY
/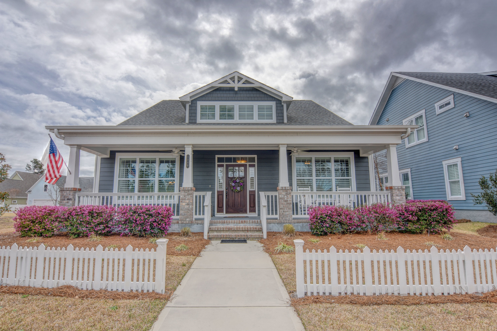
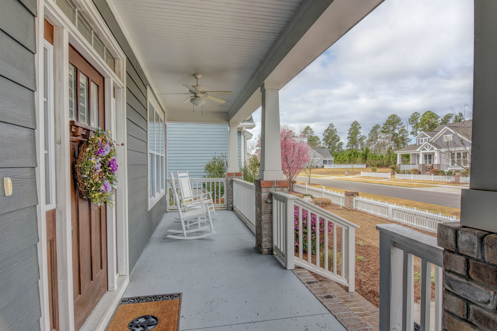
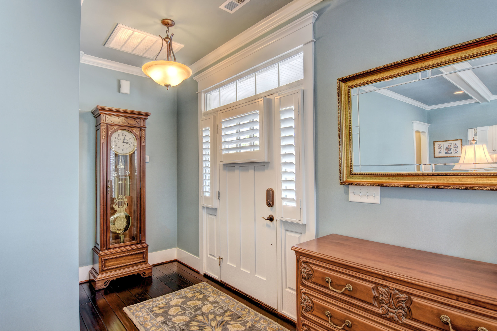
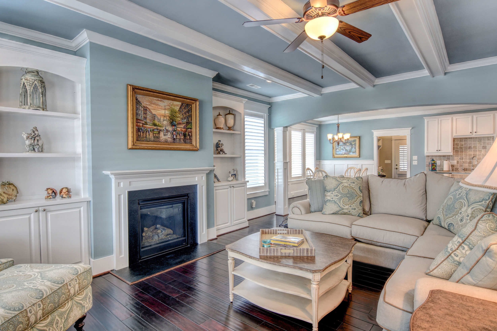
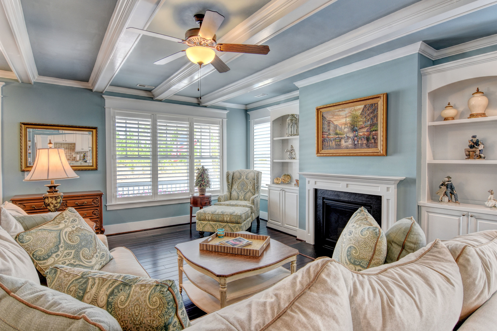
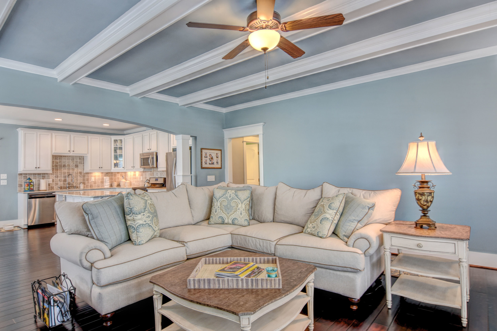
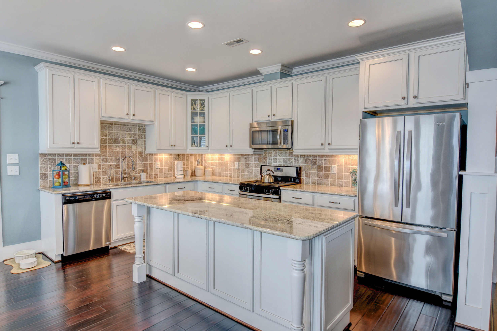
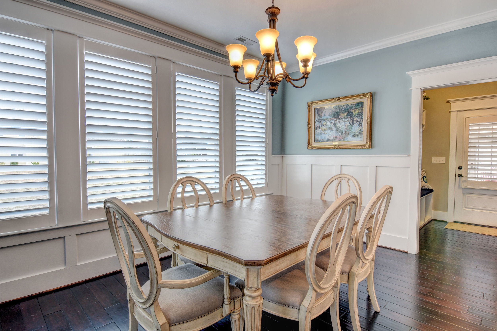
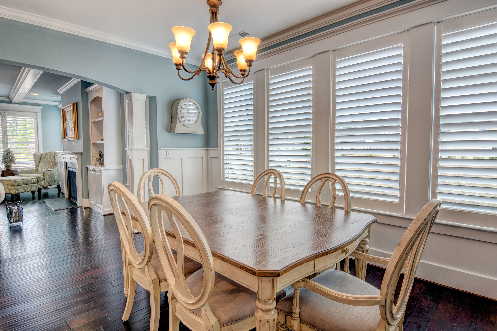
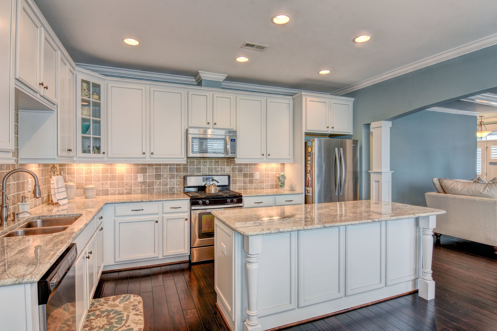
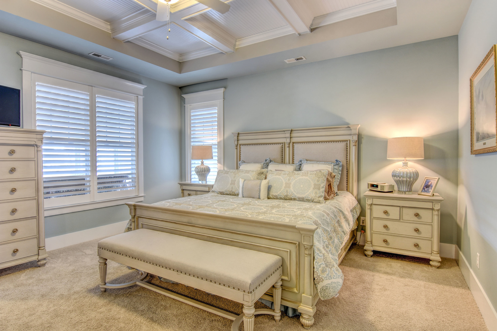
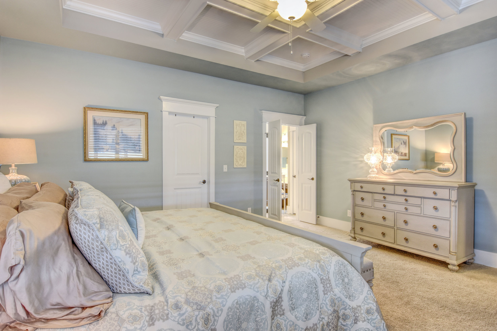
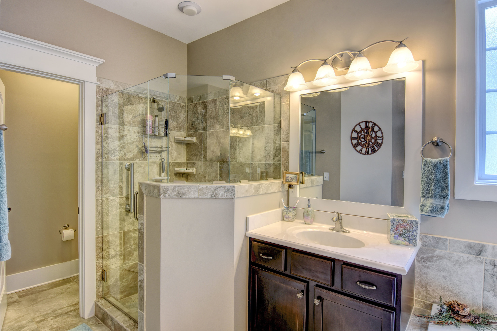
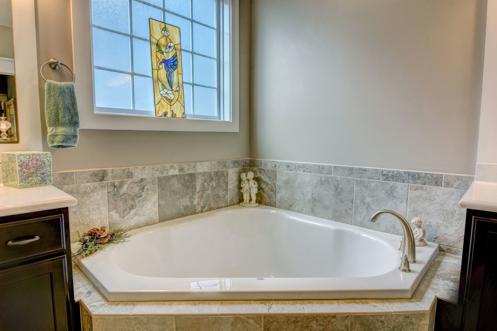
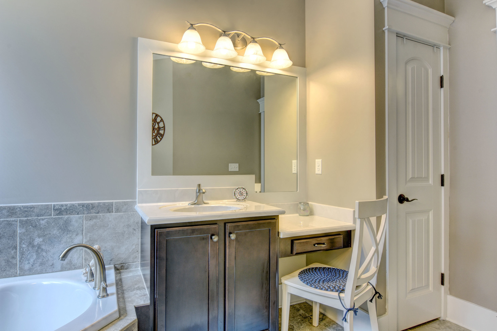
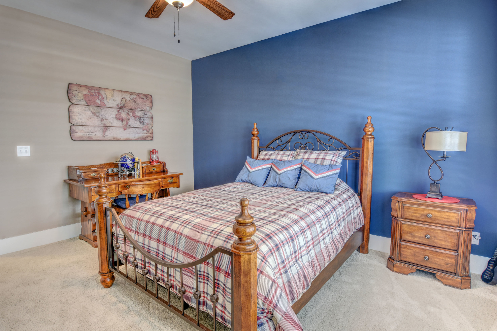
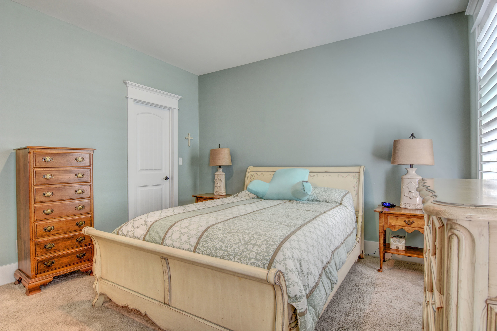
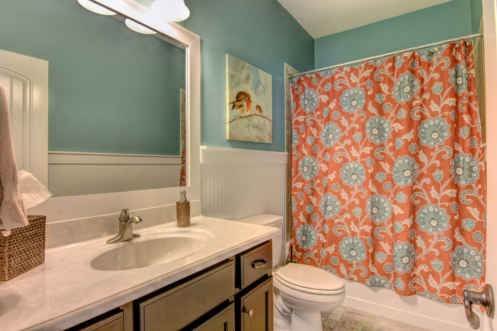
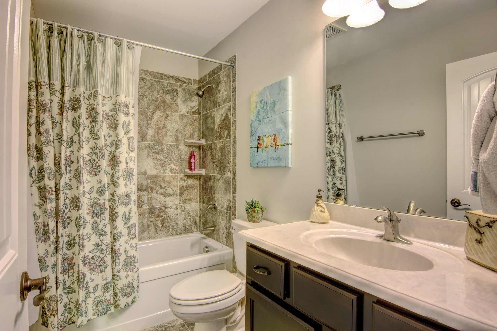
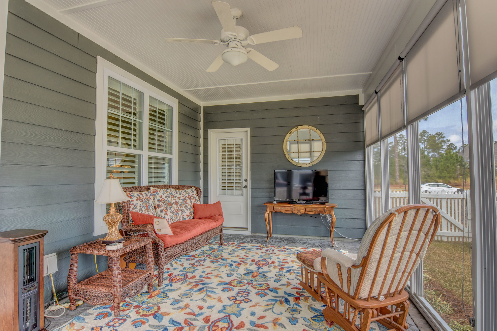
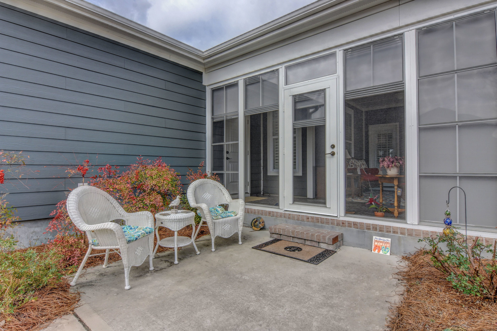
Beautifully appointed Elizabeth II Coastal Cottage in Shelmore at Brunswick Forest. An oversized front porch leads to the open living area with a gas fireplace, built-ins & beamed ceiling. Chef's kitchen and dining area features a large island with seating, granite countertops, tile backsplash, walk-in pantry, and stainless appliances including a gas range. Gorgeous Master bedroom with a walk-in closet, ensuite with a tiled shower, his/her vanities & garden tub. First floor offers 2 additional bedrooms, a guest bath & laundry room. Upstairs you'll find a huge bonus room with a full bath & plenty of walk-in attic storage. Outdoor living spaces include a large screened porch with EZE Breeze windows, a patio & fenced backyard! Exquisite features throughout.
For the entire tour and more information, please click here
6427 Westport Drive, Wilmington, NC, 28409 -PROFESSIONAL REAL ESTATE PHOTOGRAPHY
/Tucked away on a quiet street with majestic oaks trees is this hidden gem called Westport. The home boasts breathtaking views of the ICWW and Bradley Creek. A casual feel permeates the home with natural light that floods the interior. The large formal dining room leads into the inviting chefs kitchen, which has open floor plan with two refrigerators, a large island, double ovens and an adjoining sitting area perfect for entertaining. Relax by the custom stone wood burning fireplace not found in many homes of today. The living room features built-ins, plantation shutters and hardwood floors through out. The screened in porch has incredible views, leading to the backyard fire pit and hot tub. The second floor features and enormous master suite with it's own wood burning fireplace, cozy sitting are to enjoy a good book or your morning coffee. Gorgeous master bath, soaking tub, shower and spa like amenities. There are three additional bedrooms, one with its own fireplace. and newly renovated bath. Other two bedrooms share a Jack and Jill bath have also been newly renovated. Other amenities of the home include a 30 foot boat slip, private dock , park like setting in this pristine neighborhood. Truly a little piece of heaven. Your new lifestyle is ready and waiting.
For the entire tour and more information on this home, please click here
1645 Kings Landing Rd., Hampstead, NC, 28443 -PROFESSIONAL REAL ESTATE PHOTOGRAPHY
/Elegant Custom-Built Cape Cod home provides expansive views of the Intracoastal Waterway and South Topsail Inlet. Stroll out to the covered gazebo on the floating dock and dive into the water for an early morning swim. Paradise at your doorstep. Gourmet kitchen with premium appliances, granite counter-tops, center island, sky lights add to the artistry of this property. The grand master suite with double size jacuzzi tub, walk-in-closet, and separate shower lies off the vast back deck. Gas log fireplace, vaulted ceilings, built-in-bookcases, TV/Entertainment center, office/4th bedroom, hardwood floors through out the main area, abundance of natural light, sunroom and screen porch are just a few of the many features. Professionally maintained yard with massive Live Oaks, 3000 square foot Brick Driveway. Oversized detached 2 car garage with walkup storage. Deepwater 147' water front with 12,000 lb. boat lift round out this spectacular property. Screen porch are just a few of the many features. Professionally maintained yard with massive Live Oaks, 3000 square foot Brick Driveway. Oversized detached 2 car garage with walkup storage. Deepwater 147' water front with 12,000 lb boat lift round out this spectacular property.
For the entire tour and more information on this home, please click here
2207 Villamar Dr., Leland, NC, 28451 -PROFESSIONAL REAL ESTATE PHOTOGRAPHY
/Great spacious home, great neighborhood, great community. This home has many upgrades and conveniences to make your new home comfortable and maintenance-free. The kitchen shows off the upgrade granite and beautiful cabinetry, all kitchen appliances included...cook with natural gas! Large living area with fireplace, built-in bookcases, telescopic doors to the enclosed Sunroom. Sunroom has rollup wide span shades and a heating/air conditioning unit making this room perfect for year round entertaining. Another Sunroom has the Easy Breeze for 3-season comfort complete with a ''Summer Kitchen''. You will love the large Master bedroom suite with a spacious bath, handicapped assessable, with double vanities,walk-in shower his and her closets. The 2 guest bedrooms and bathroom are located on the other side of living area behind double doors for privacy. Home has 3 zones for energy efficiency, and 4 room individual controlled sound system. Plantation shutters throughout. The 2 car garage has a temperature controlled room for storage,crafts etc. The beautiful backyard is a tropical paradise with cascading water into a Koi pond. This beautiful home in the resort lifestyle community of Brunswick Forest has all the amenities: Golf course, tennis & pickle ball courts, 3 swimming pools, hiking & biking trails, plenty of exercise classes, dog park, and many social activities.
For the entire tour and more information on this home, please click here
2126 Gloucester Place, Wilmington, NC, 28403 -PROFESSIONAL REAL ESTATE PHOTOGRAPHY
/Move in ready home in South Oleander neighborhood, one of the most desirable locations in Wilmington. The home is on a double cul-de-sac street which makes for extremely low traffic. The home itself sits proudly above the street & showcases a beautiful front yard with mature landscaping. The entire roof is brand-new in January 2017. Front door appearance is clean and orderly; representative of the good condition throughout the house. Five-bedroom house with four on the second floor, including the master with an incredible en suite bathroom, featuring an instant hot water heater-never take a cold shower. The 2nd bathroom on the 2nd floor is large & bright with tile floors & surround. Closets are ample size. Also on 2nd level is bonus room over the garage, which can be accessed from 2nd floor & separate staircase. Downstairs you'll love the mix of formal & informal spaces such as formal dining room, formal living room with fireplace, informal family room with fireplace & eat in kitchen, & an office/study. Floors are wide plank wood. Many details & accents such as crown molding, chair rails, baseboards & built in cabinets/shelves. From the mudroom you can access the powder room & the large 2 car garage. On the back of the house is a large screened in porch which expands the size of the house many months out of the year simply by opening the brand new, double French doors.
For the entire tour and more information on this home, please click here
318 North 18th St., Wilmington, NC, 28405- PROFESSIONAL REAL ESTATE PHOTOGRAPHY
/Charm and character with modern updates! Located on a wooded knoll, this 3 bedroom 2 bath home has been meticulously maintained and lovingly updated with new kitchen and baths. Enjoy the charm of hardwood floors throughout, covered porches and outdoor brick patio, and a detached shed. Oversized windows and skylights flood this home with natural light. Quality built-ins and cabinets, tiled baths and frameless glass shower all combine to make the perfect marriage of yesterday's charm and today's modern conveniences.
For the entire tour and more information, please click here
105 Whimbrell Way, Hampstead, NC, 28443 -PROFESIONAL REAL ESTATE PHOTOGRAPHY
/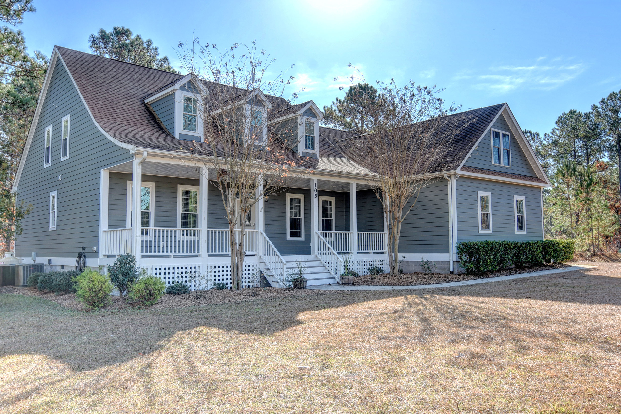
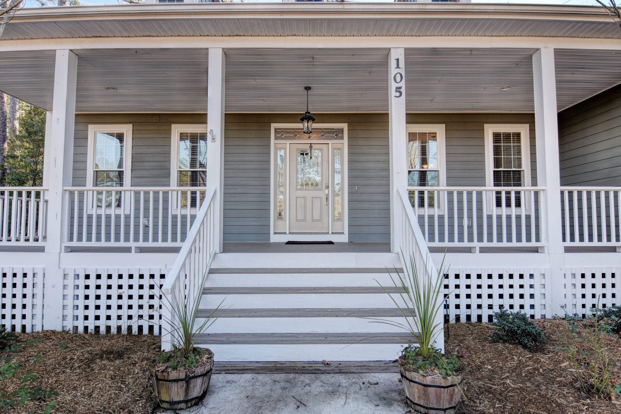
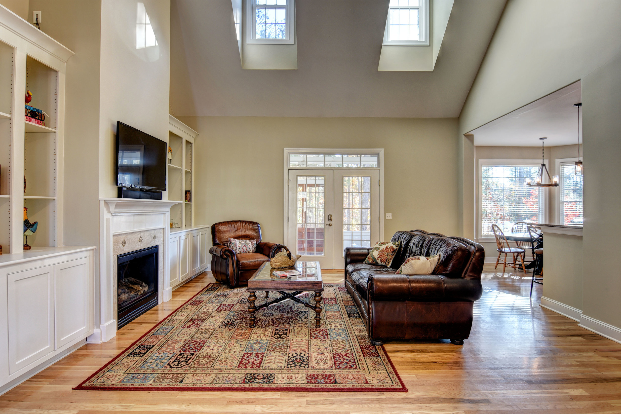
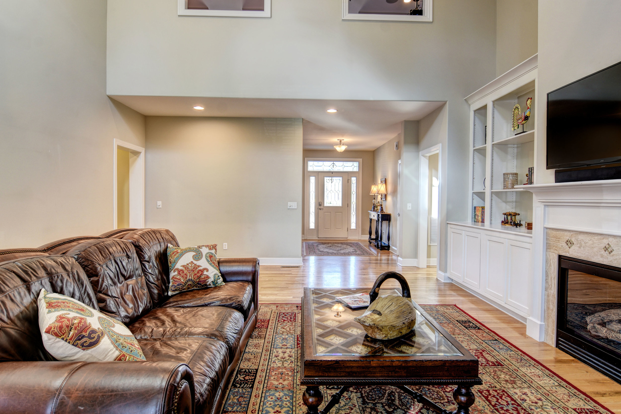
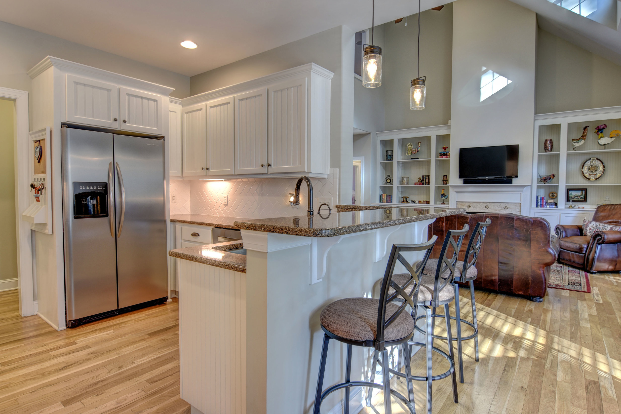
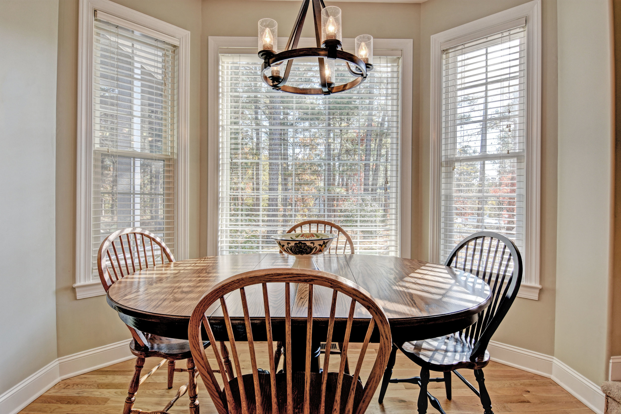
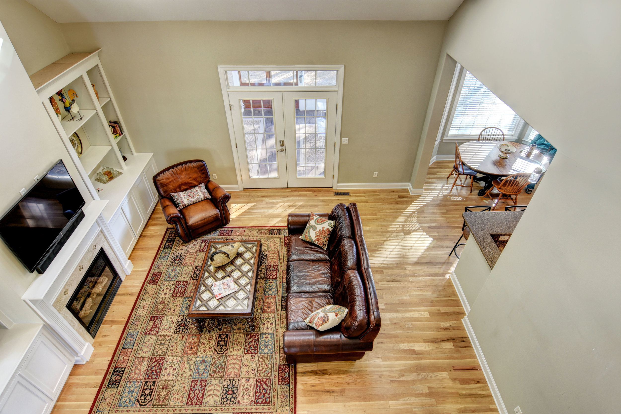
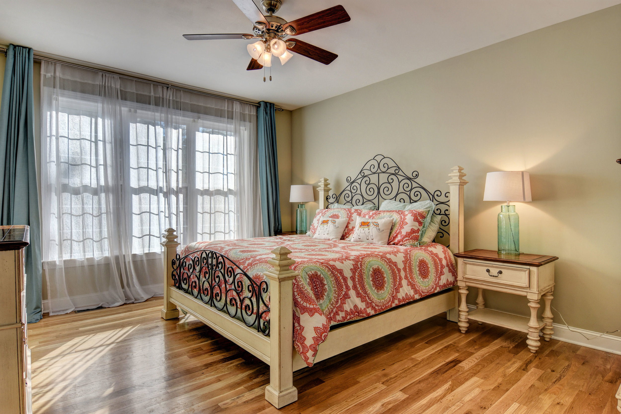
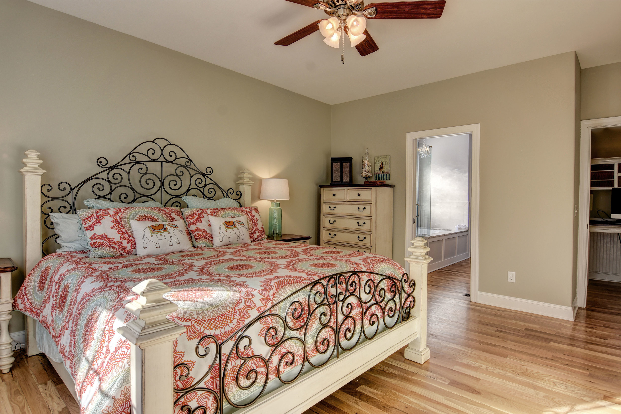
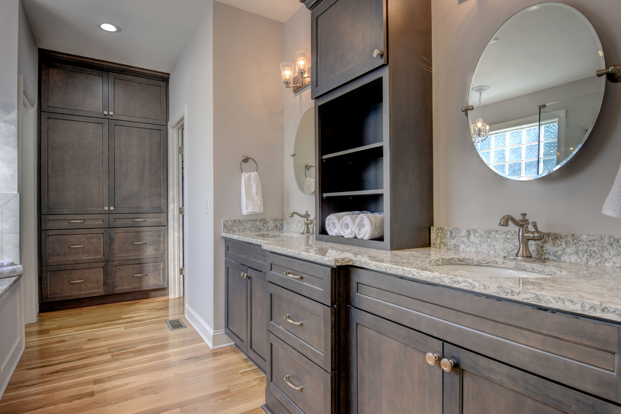
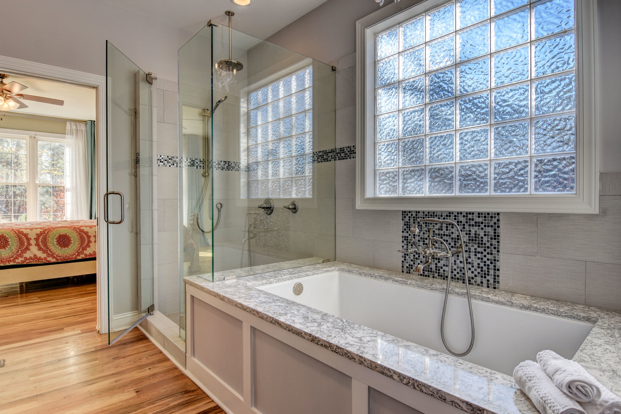
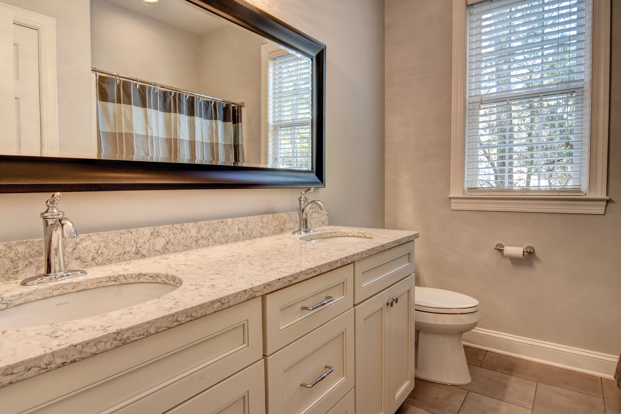
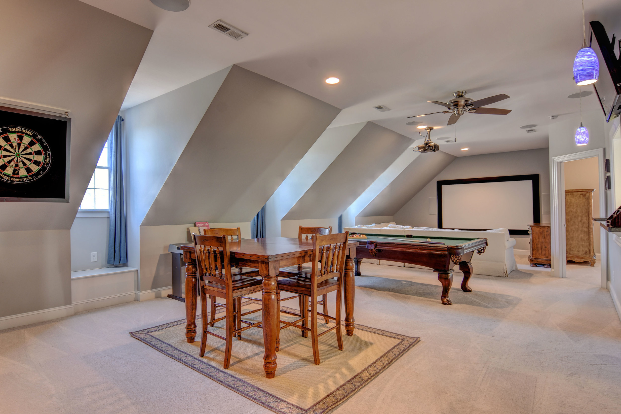
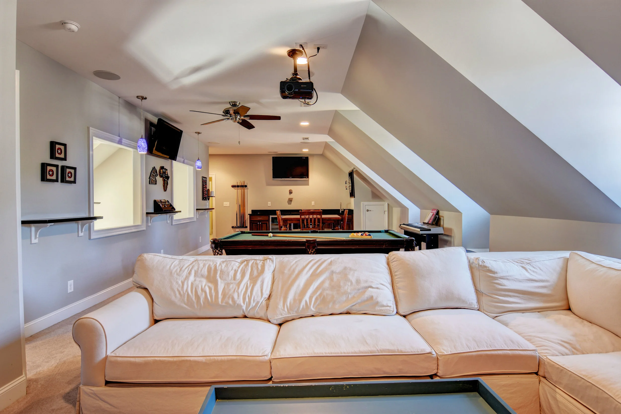
Come see this beautifully updated home in Pelican Reef. Southern style covered front porch welcomes you in to the home. Wood floors catch your eye walking into great room with tons of natural light, high ceilings,fireplace and custom built-ins. Kitchen has new quartz countertops, pendant lights, stainless steel appliances and huge pantry. Master bathroom has been completely remodeled with luxury ceramic tile walk in shower, tub with quartz top,custom vanities with quartz, and custom built cabinets 2 other bedrooms on 1st first floor with updated full bath with new vanity, quartz tops, ceramic tile floors and framed mirror. Upstairs you will find two more bedrooms, bonus rooms, media/game room, full bath. Media room has wet sink and fridge making for a great mother in law suite or get away for the kids. Don't forget about the giant screened porch out back with vaulted ceilings. Pelican Reef is gated, waterfront community with pool, clubhouse, pier, kayak launch, boat storage and in the Topsail school district.
For the entire tour and more information on this home, please click here
8433 Fazio Drive, Wilmington, 28411 -PROFESSIONAL REAL ESTATE PHOTOGRAPHY
/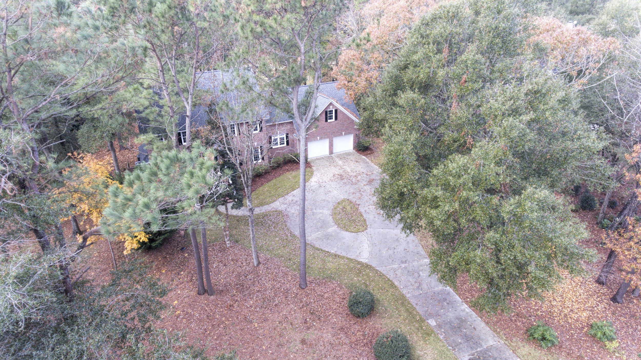
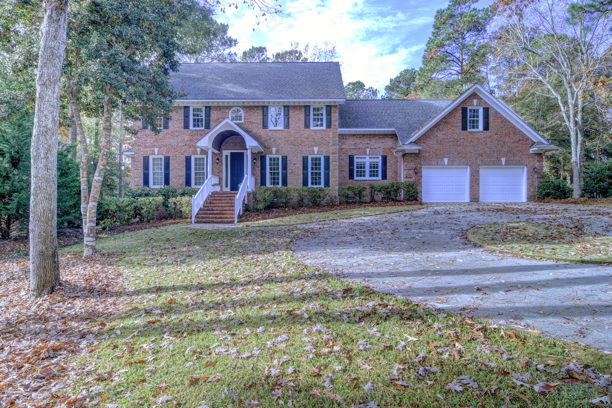
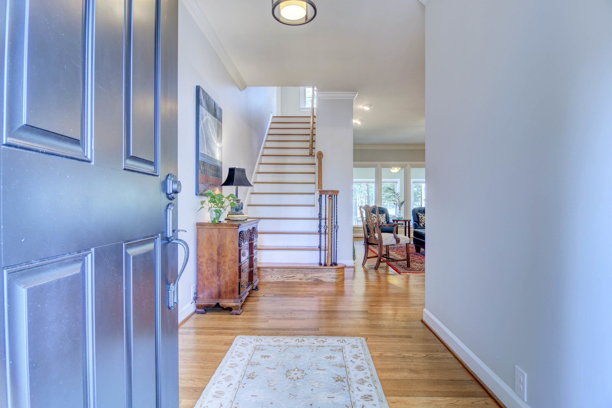
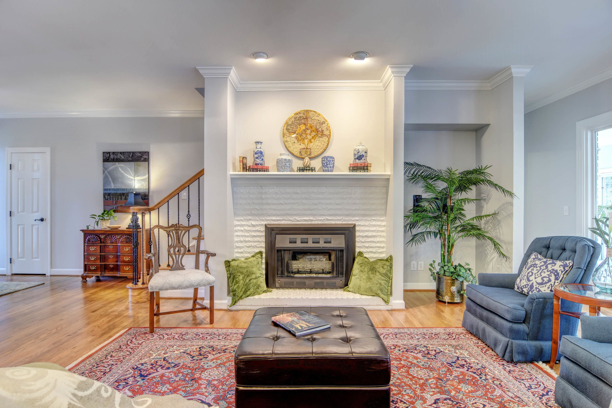
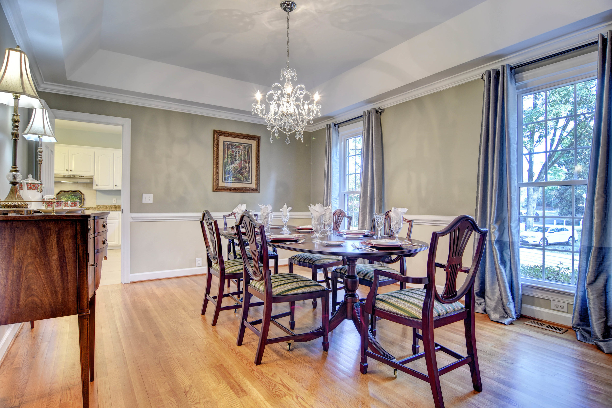
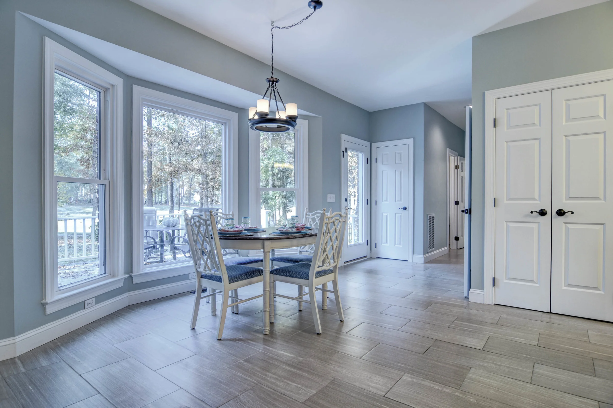
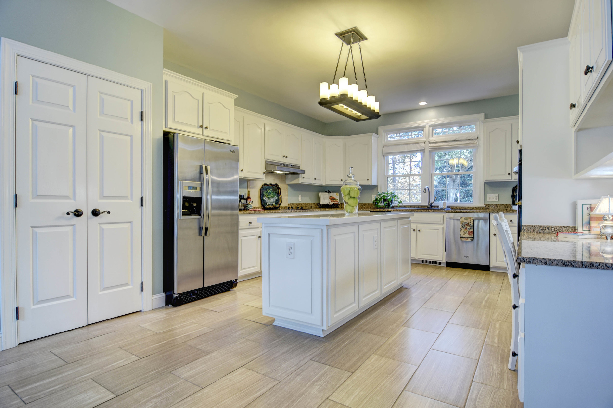
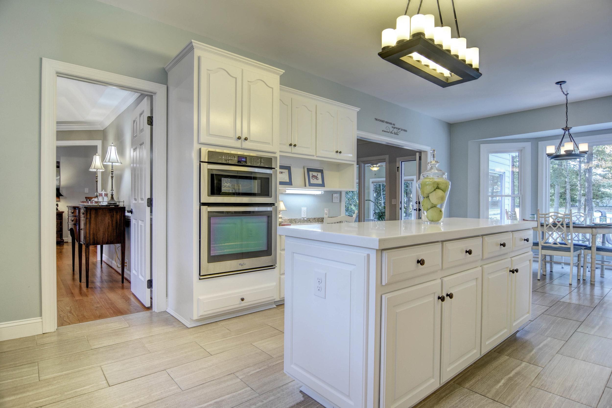
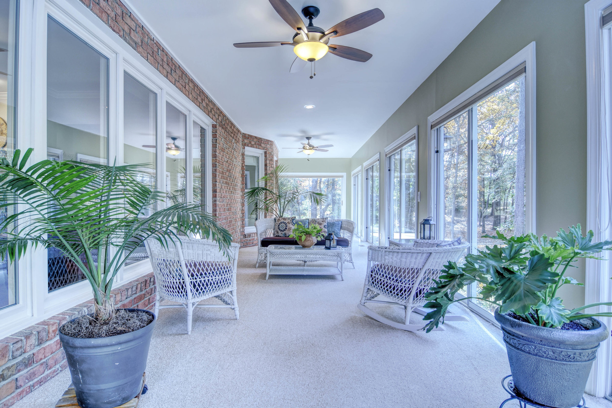
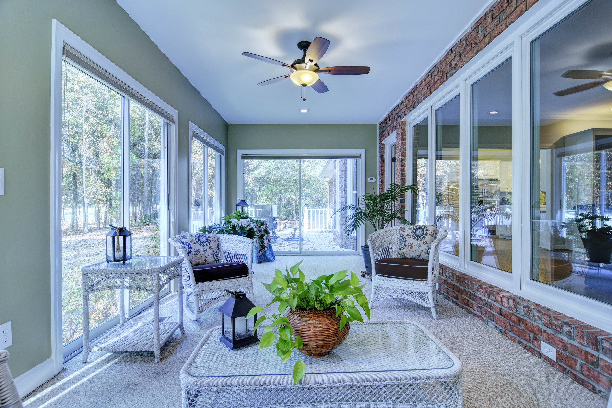
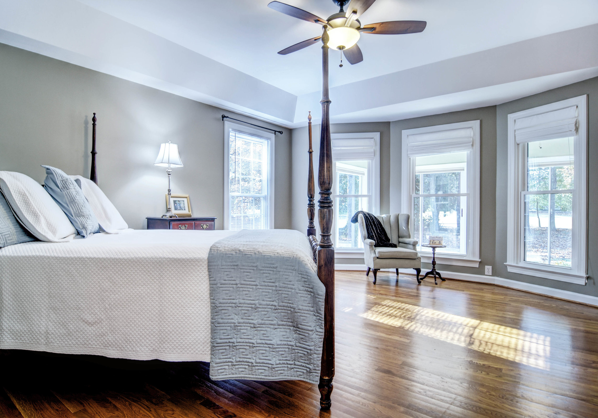
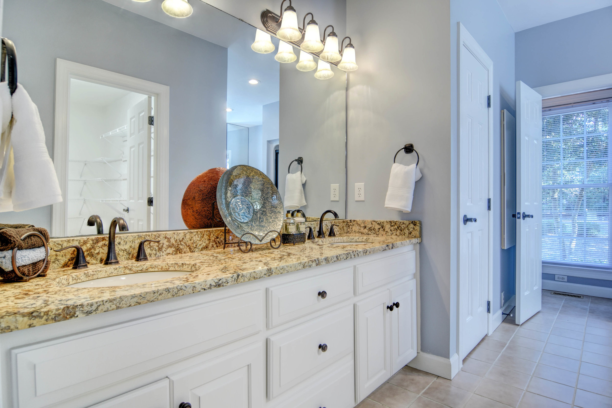
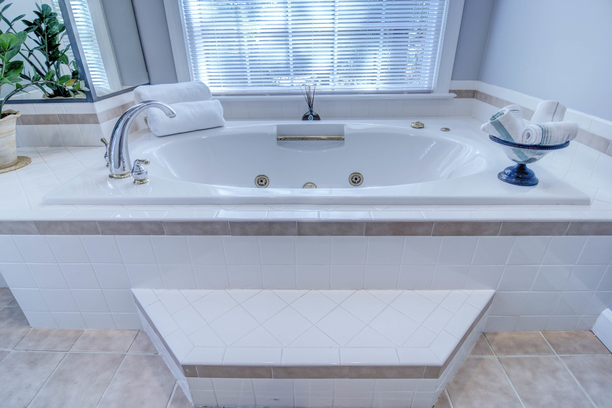
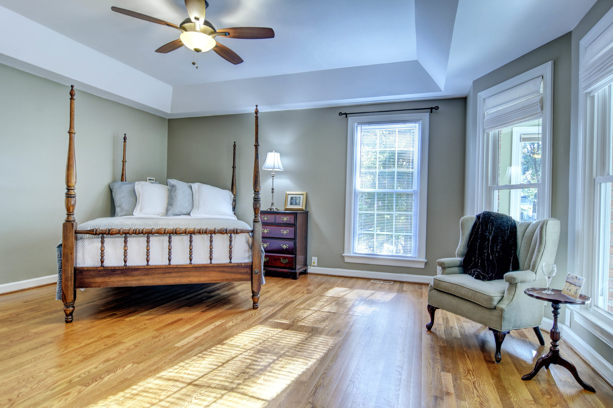
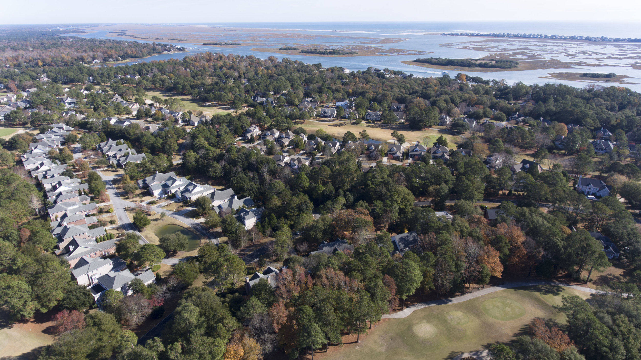
This Elegant Brick Home is located on the golf course in the gated community of Porters Neck Plantation. The welcoming foyer leads you to the large living room with an abundance of windows and natural sunlight that includes gas log fireplace, wet bar, ceiling fan, recessed lighting and built-ins. The formal dining area has a majestic trey ceiling, crown molding and wainscoting. The kitchen is well equipped with all stainless steel appliances, built-in oven and microwave, granite countertops, a lovely center island, and large breakfast nook that overlooks and leads you to the back deck. Private downstairs owner's suite includes walk-in closet, Jacuzzi tub, separate shower and dual vanity. The large sunroom completes the main level where you can enjoy the scenery of your backyard and the 11th fairway. Choose one of the two staircases to lead you upstairs to the 3 additional bedrooms, 3 full baths, the large loft area and additional bonus room. Enjoy the serenity of a large wooded lot and peace of mind. Located near Figure 8 Island, beaches, restaurants and shopping, this home won't last long!
For the entire tour and more information on this home, please click here
2009 Graywalsh Drive, Wilmington, NC, 28405 -PROFESSIONAL REAL ESTATE PHOTOGRAPHY
/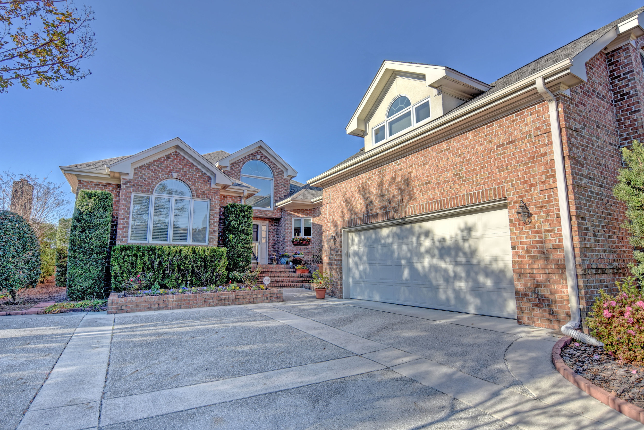
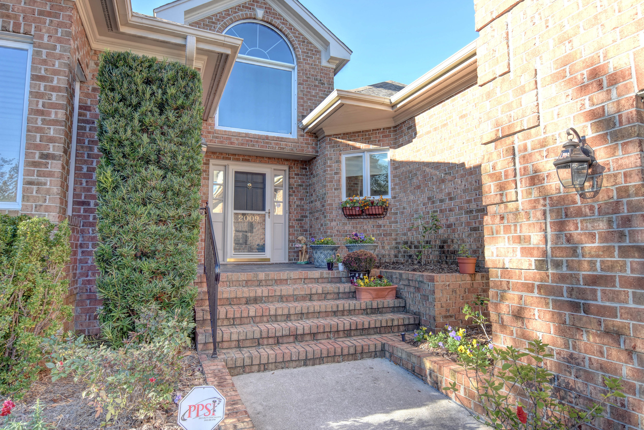
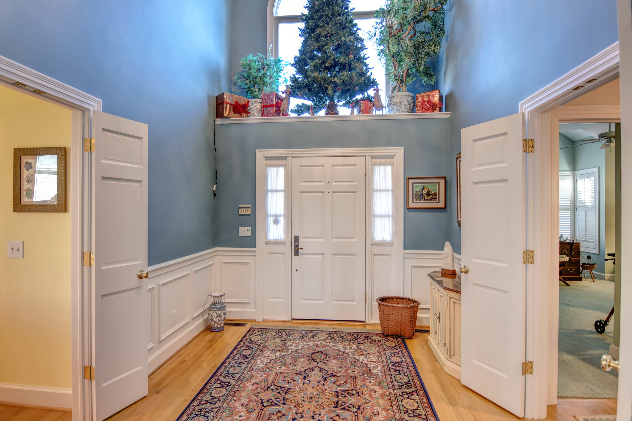
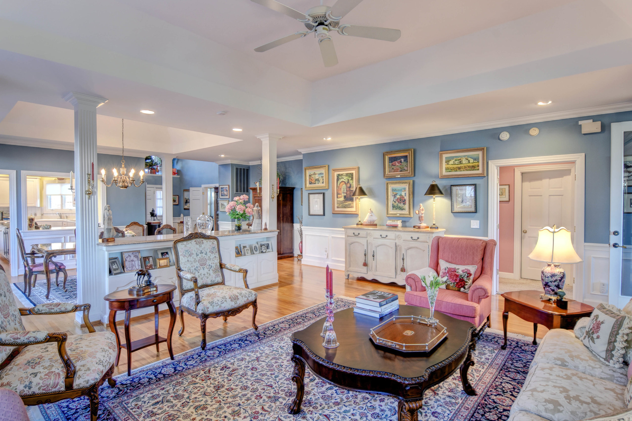
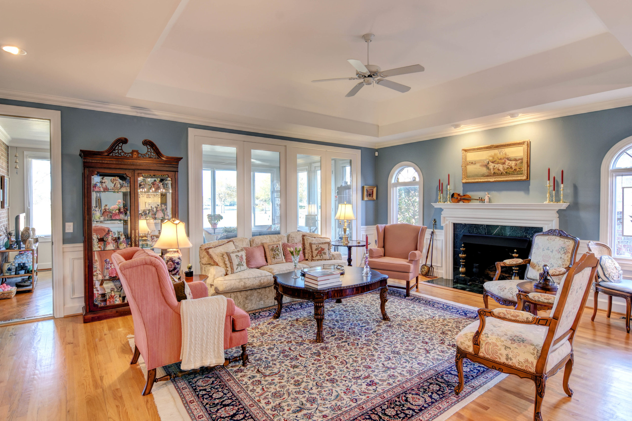
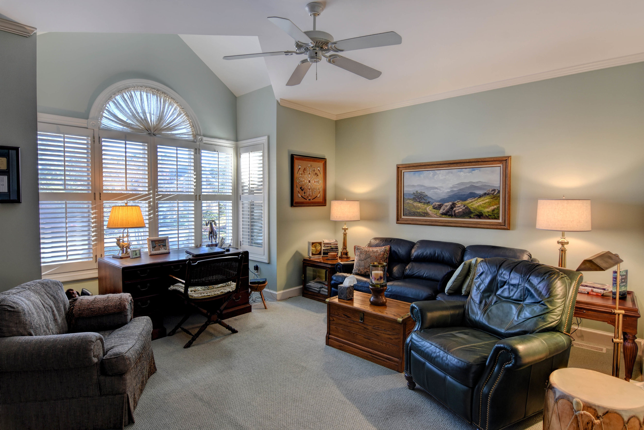
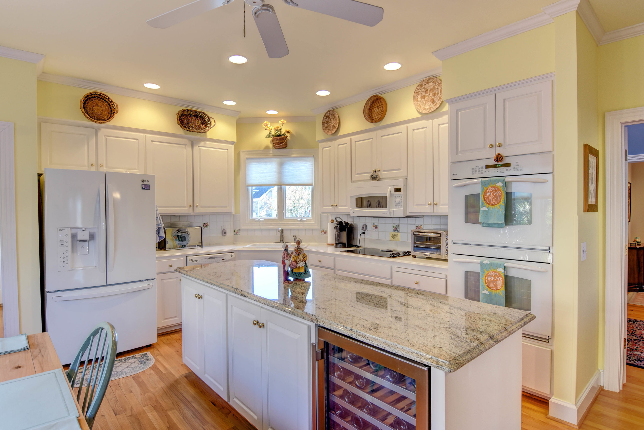
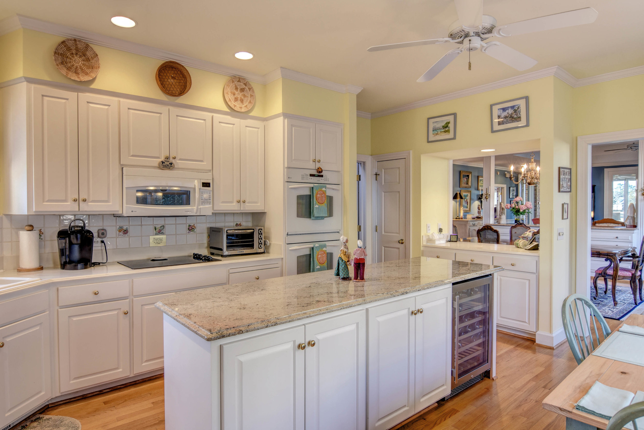
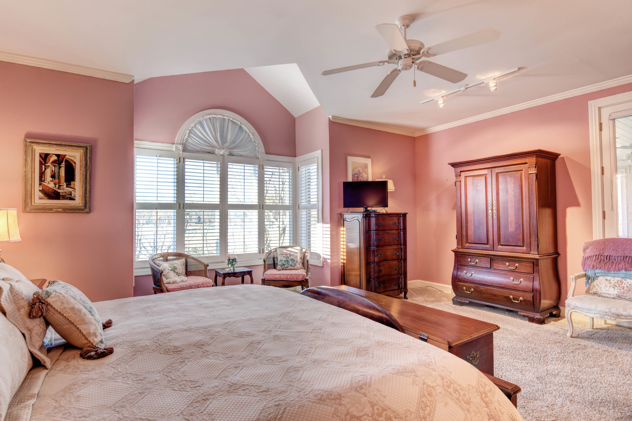
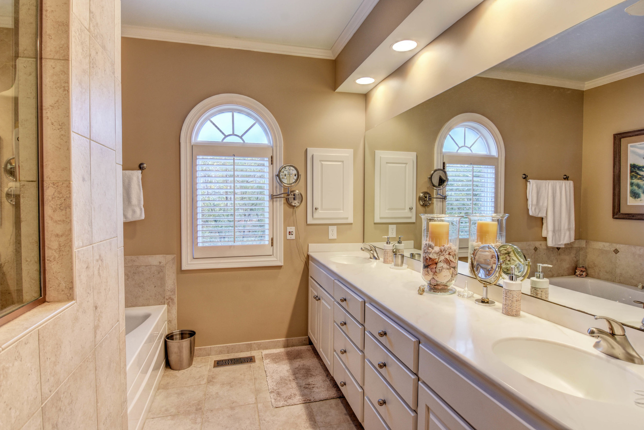
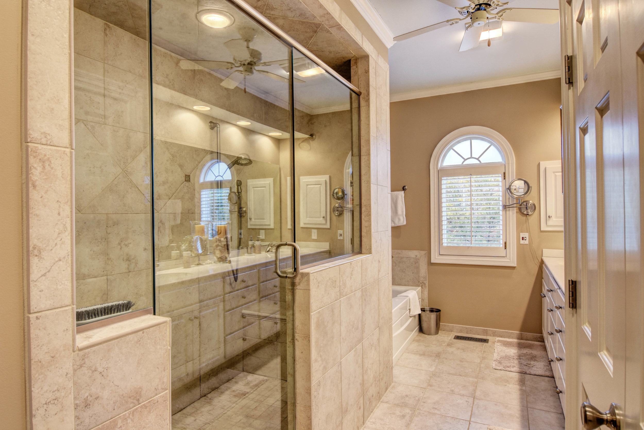
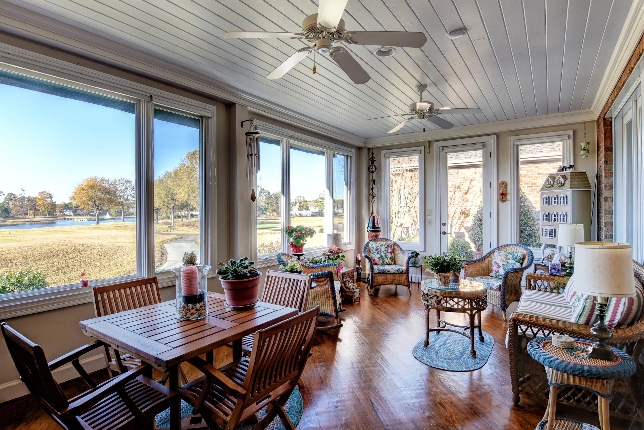
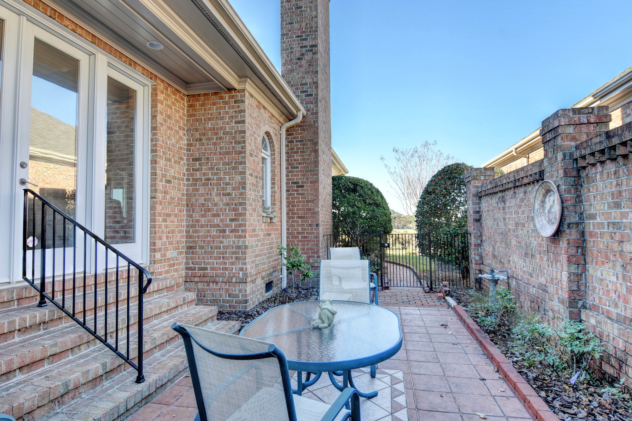
The view says it all! Overlooking two ponds and the Nicklaus Ocean # 7 and #8, this all brick residence offers a great floor plan and updates with plenty of storage.At the end of the cul-de-sac, situated on a .20 acre lot, this unassuming patio home surprises you the moment you enter. Straight ahead you see through the sunroom to the landscape beyond - a water and golf tableau. Updates include new kitchen appliances plus over an 8' granite center island to entertain or enjoy all the storage below. Double ovens, wine cooler, cooktop, refrigerator, pantry and a built-in china closet complete everything you need. The sunroom has diagonal hardwood floors plus its' own heating and air zone. This will be your favorite spot to enjoy this 3500 square foot home!
For the entire tour and more information on this home, please click here
5024 Crown Point Lane, Wilmington, NC, 28409 -PROFESSIONAL REAL ESTATE PHOTOGRPAHY
/Elegant Colonial-inspired home in popular Masonboro Forest! This beautiful 4 bedroom , 3.5 bath property features a great room with a gas log fireplace, vaulted ceilings, and built-ins. Additionally, there's a formal dining room, large eat-in kitchen, pantry, and wet bar, as well as two offices (one on each floor). All baths have been updated with new granite and fixtures. The 1st-floor master suite has new tile and a frameless shower door. Overlooking the back yard is a heated and cooled sunroom. Conveniently located off Masonboro Loop Rd, this custom home community includes a clubhouse, tennis courts, and playground. It's also zoned for the Parsley Elementary, Myrtle Grove Middle School, and Hoggard High School.
For the entire tour and more information on this home, please click here
2049 Shelmore Way, Leland, NC, 28451 -PROFESSIONAL REAL ESTATE PHOTOGRAPHY
/Live the vacation lifestyle everyday in this gorgeous Plantation Builders custom home in Shelmore at Brunswick Forest overlooking Hammock Lake. Upper and lower covered porches with incredible views. Built in 2014 and barely lived in, this home is like brand new. The open floor plan features a beautiful coastal decor throughout. 5'' red oak natural wood flooring in living areas. Chefs kitchen with stainless appliances, gas range, granite countertops, subway tile backsplash, a big island for casual entertaining, and a wine/coffee bar with custom wood top and built-ins. Spa-like master retreat with his/hers closets, vanity with veinless white matte marble, large tiled steam shower. Large second level living area with views of the lake.
For the entire tour and more information on this home, please click here


