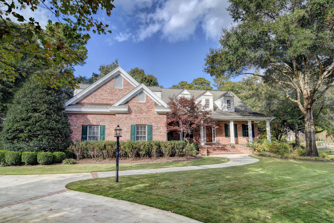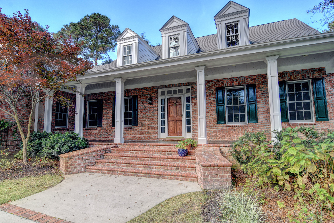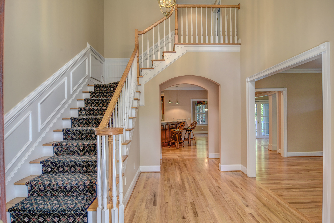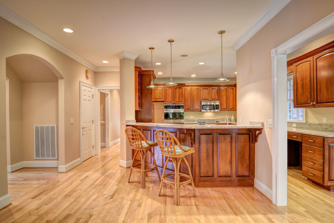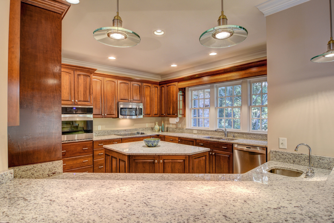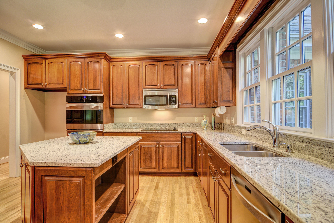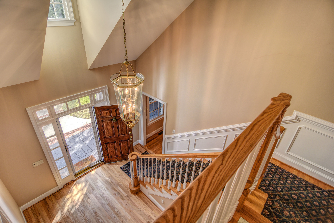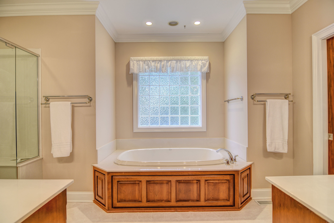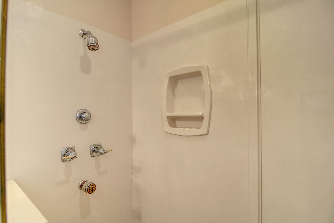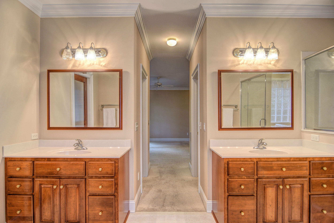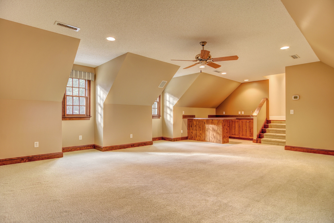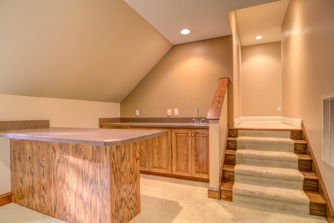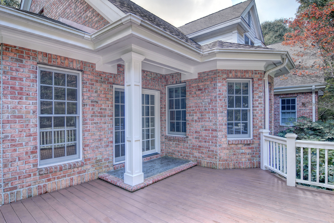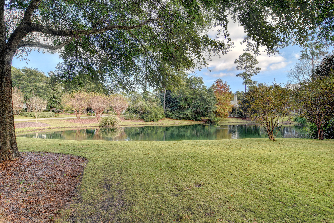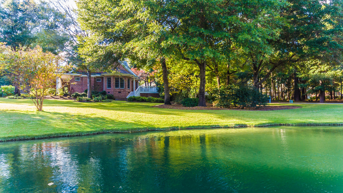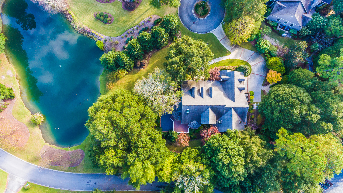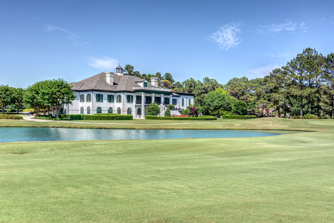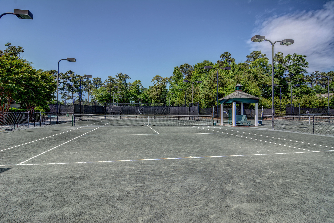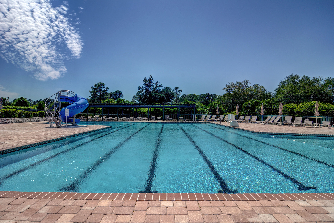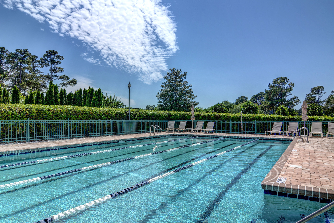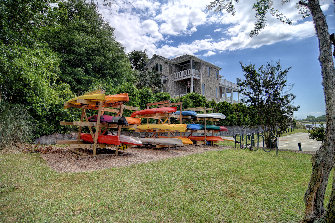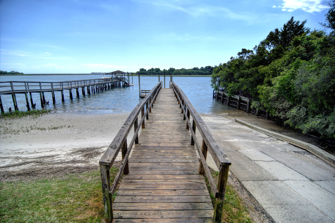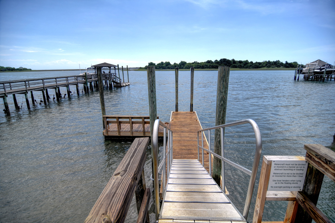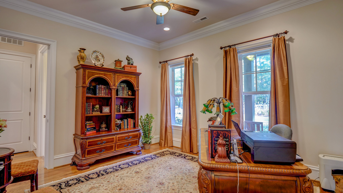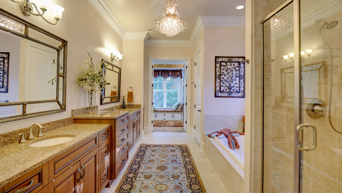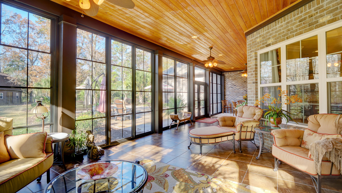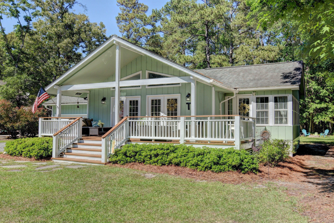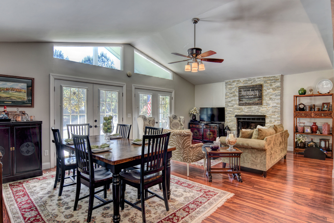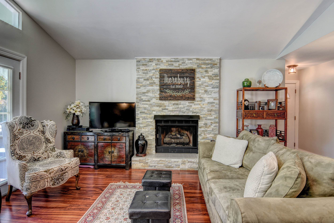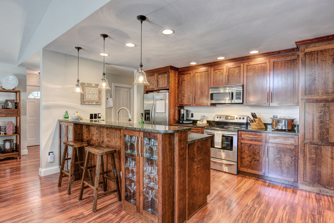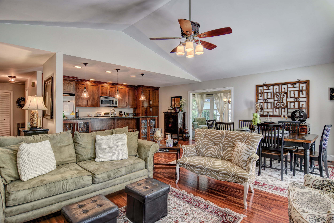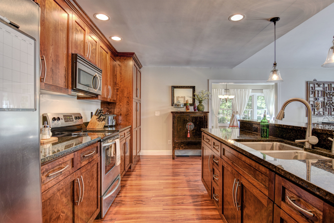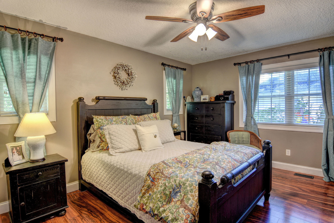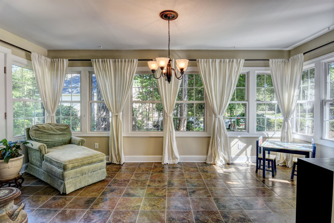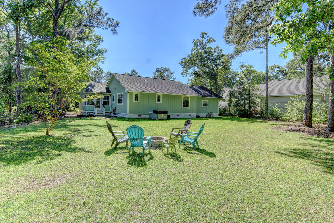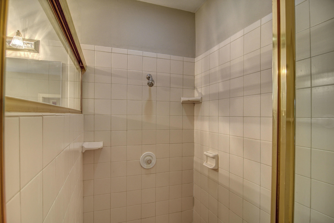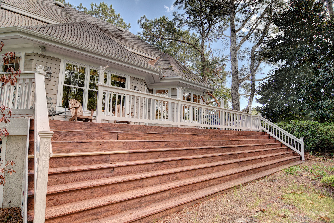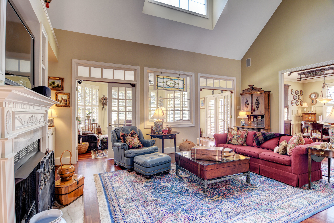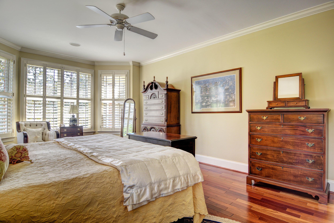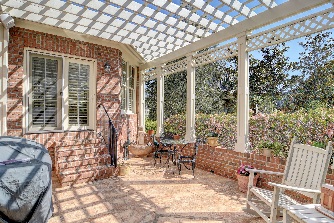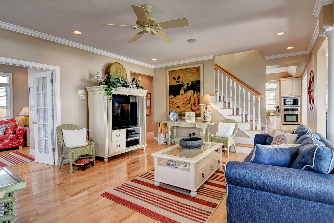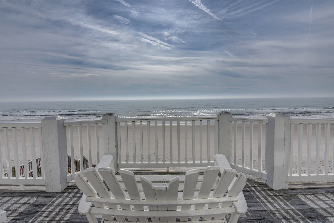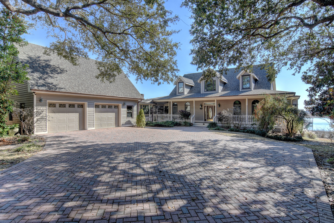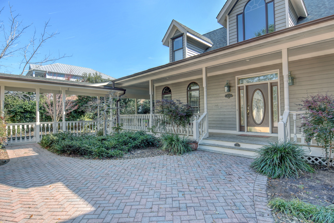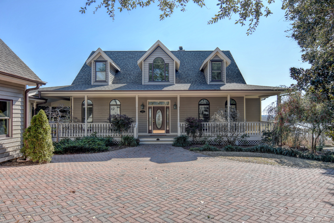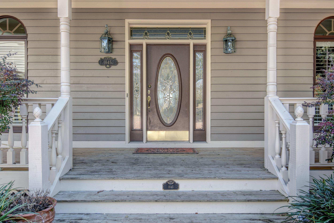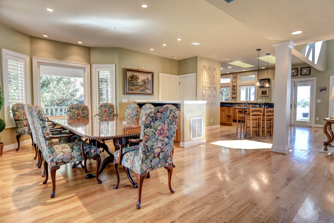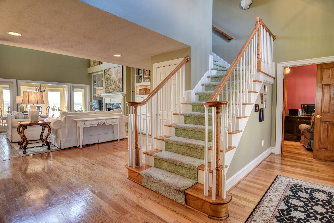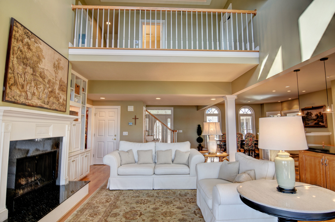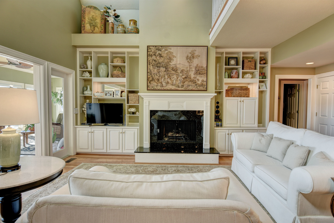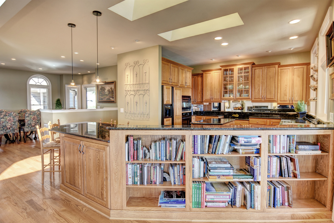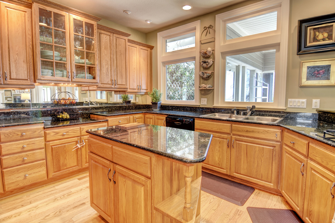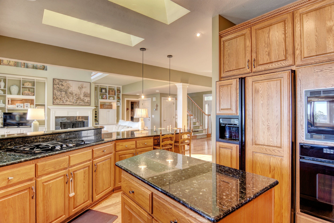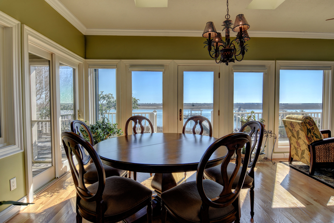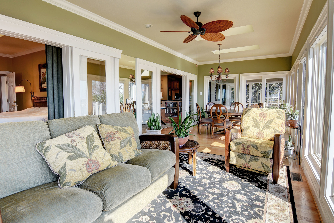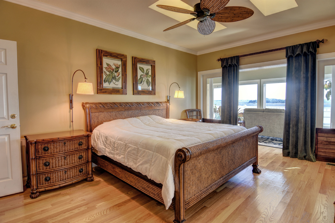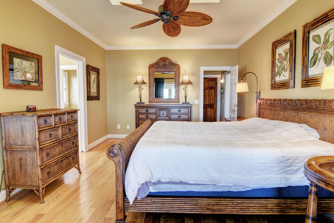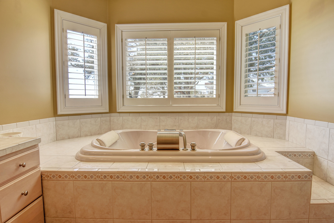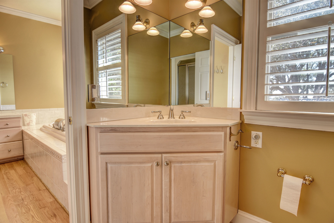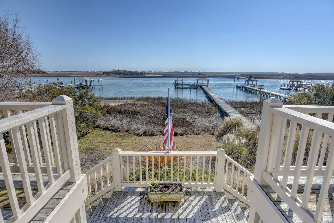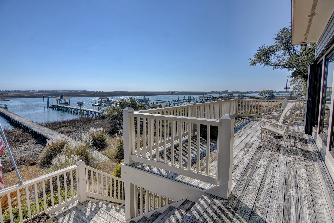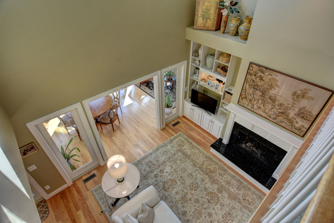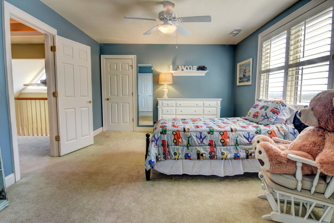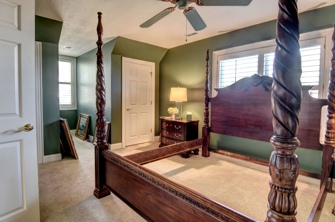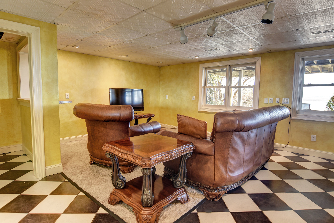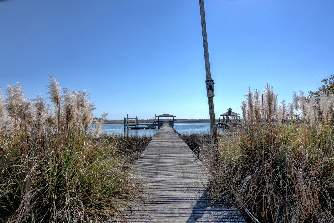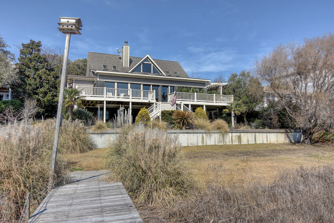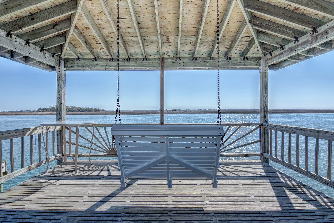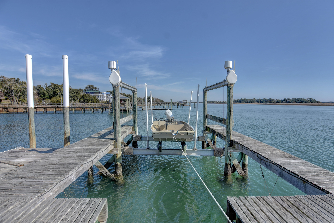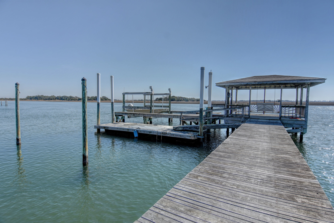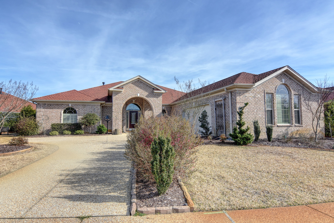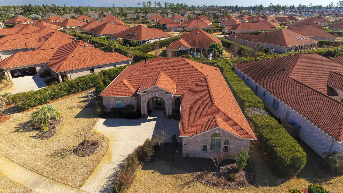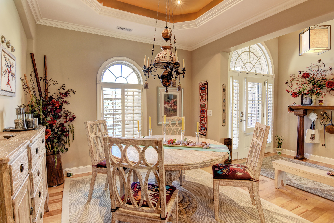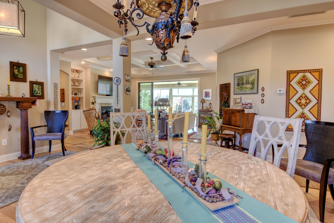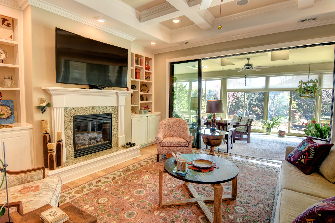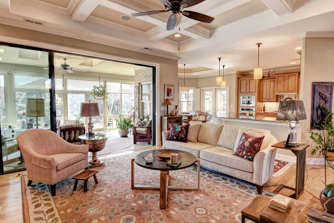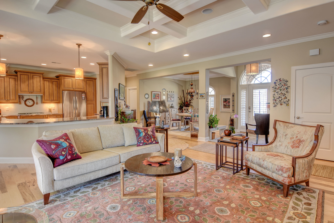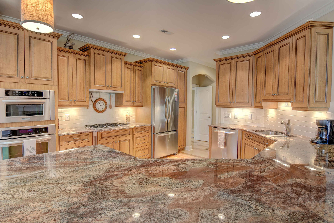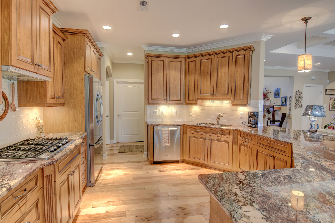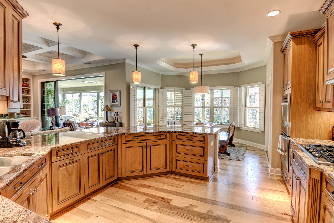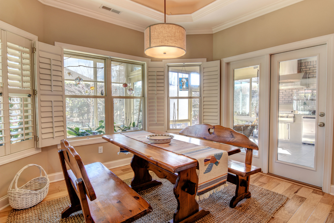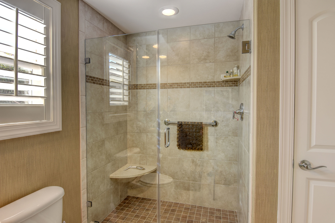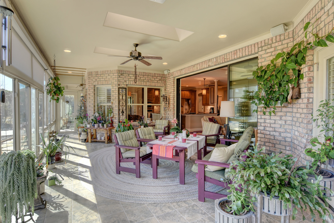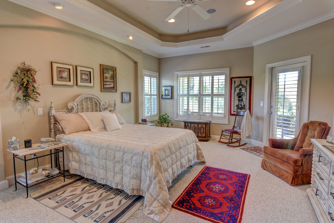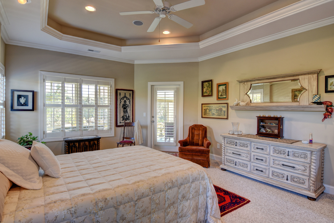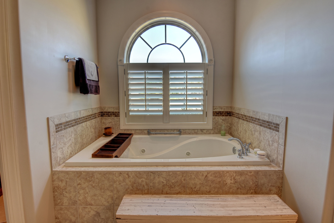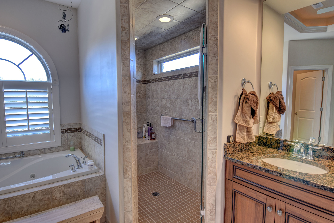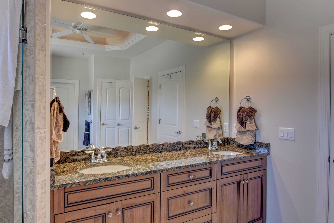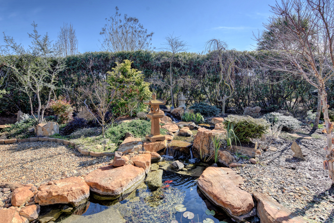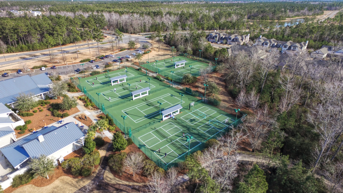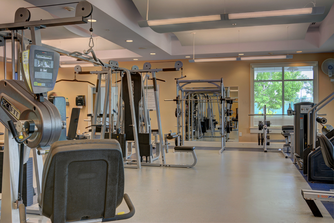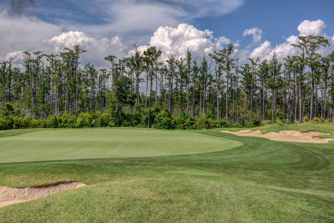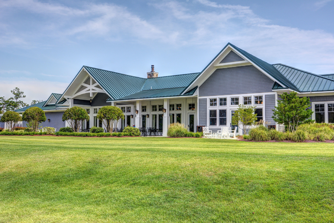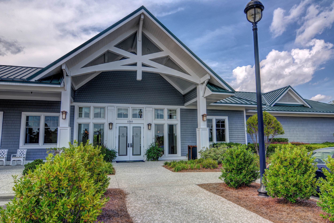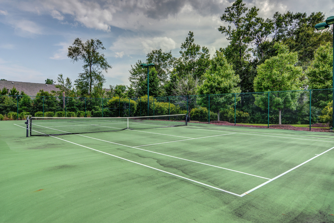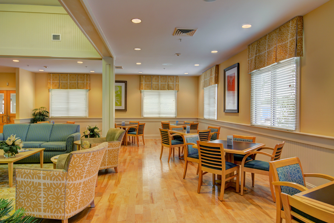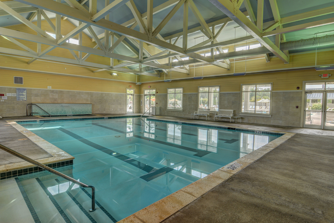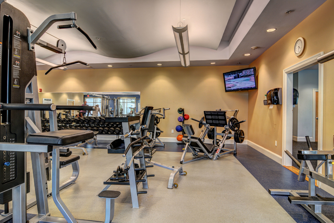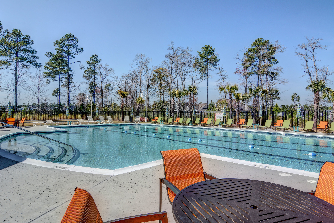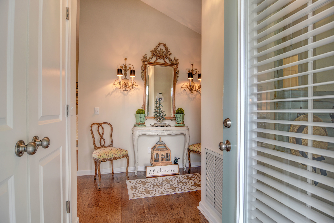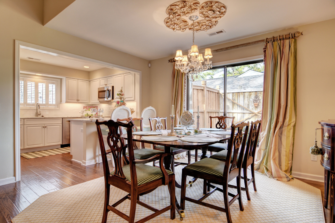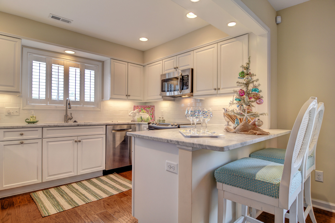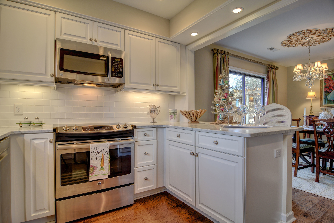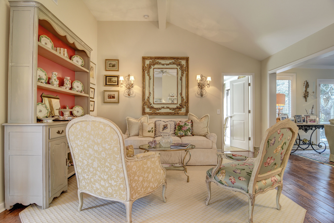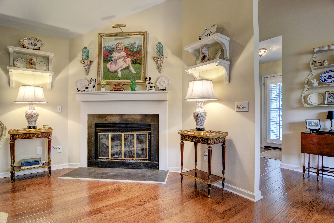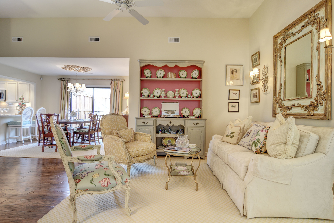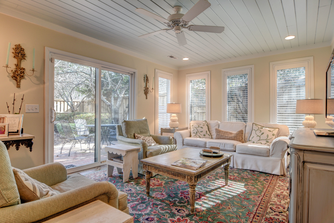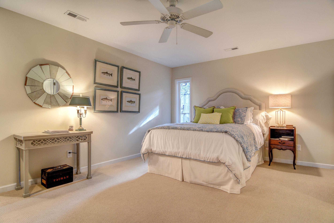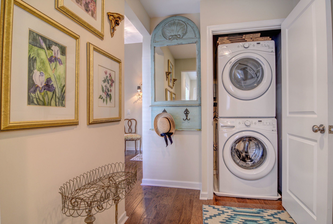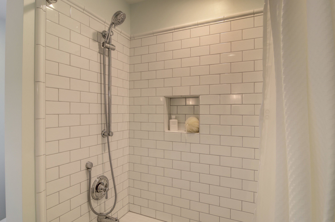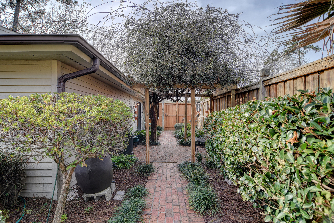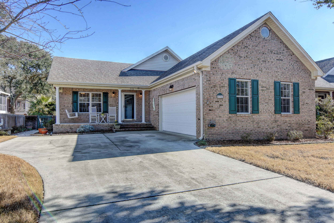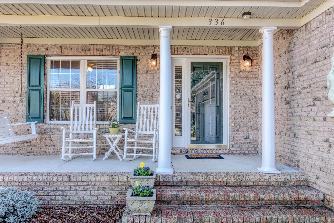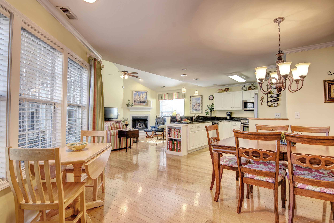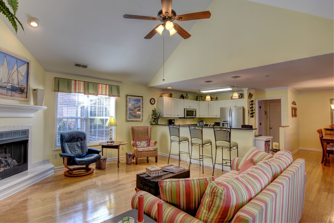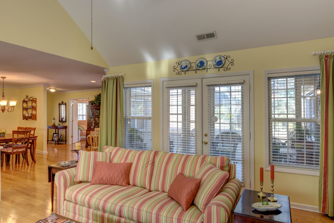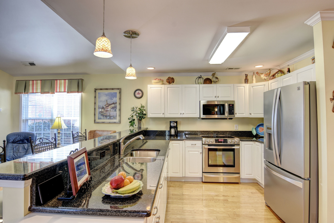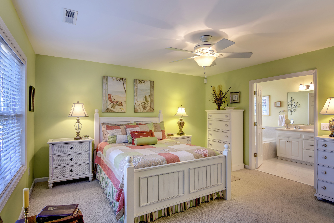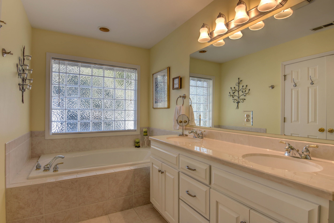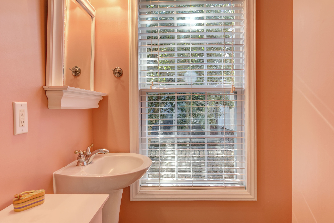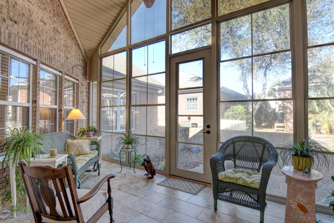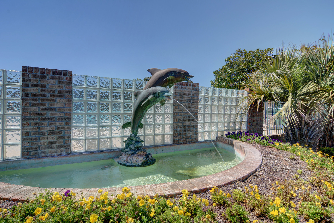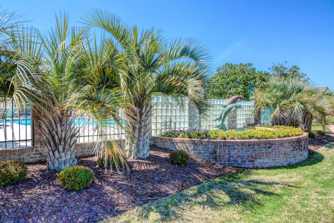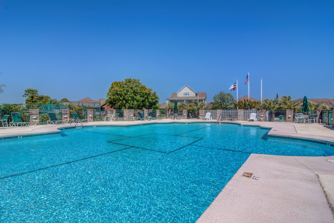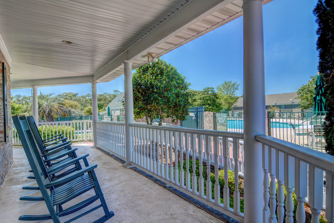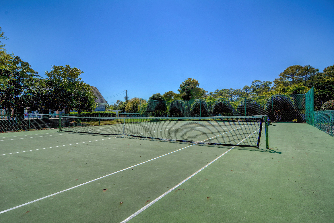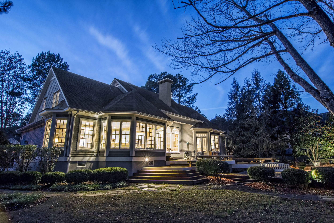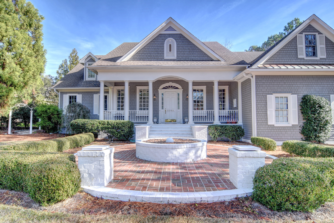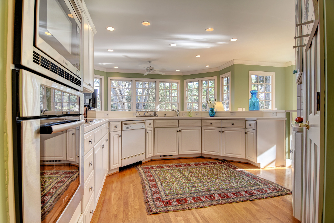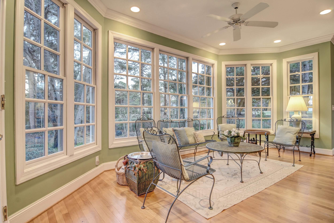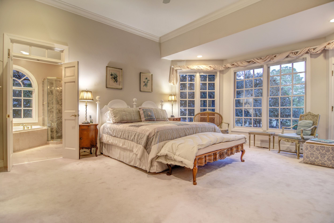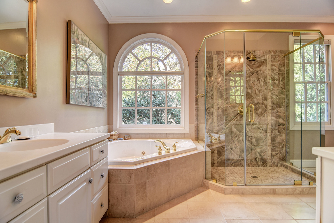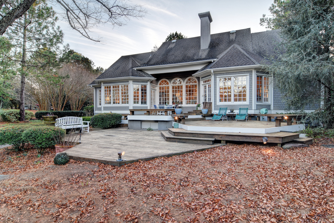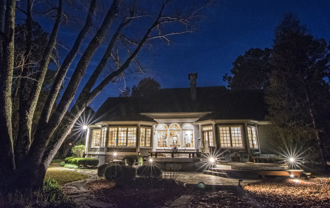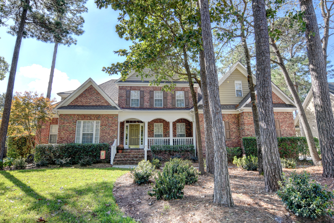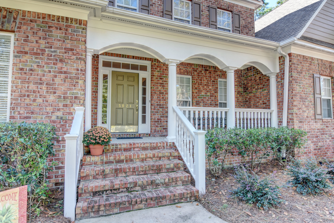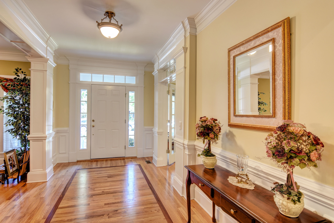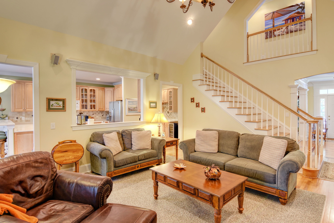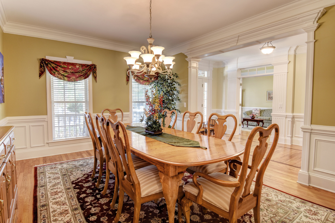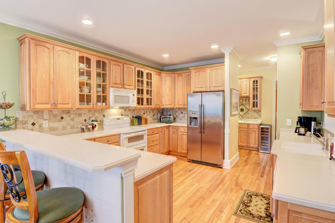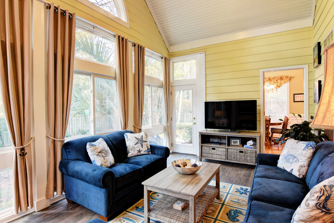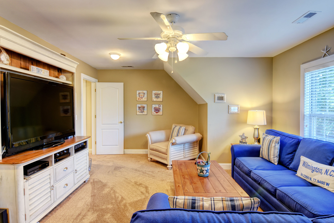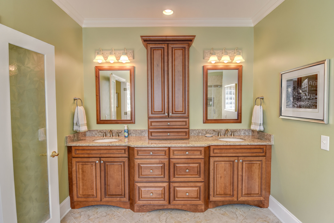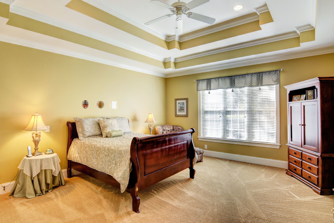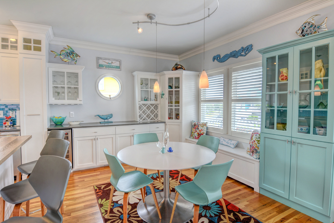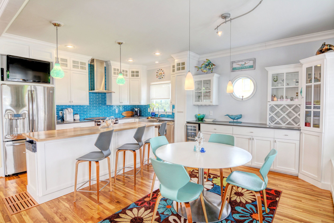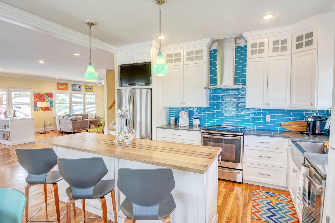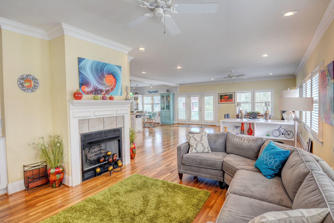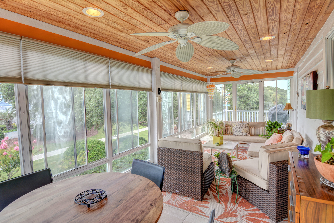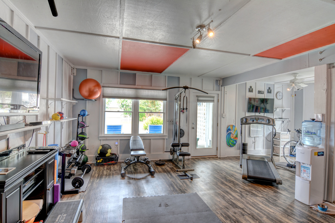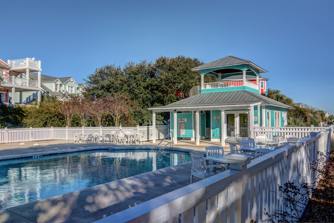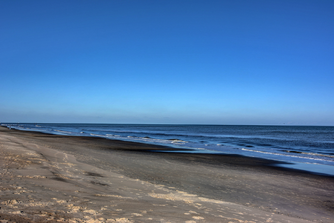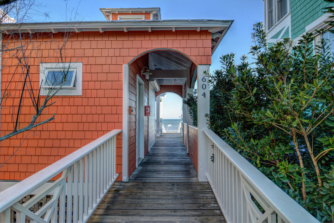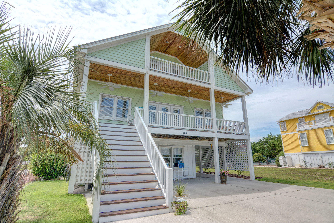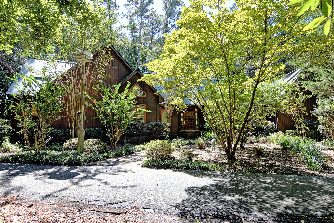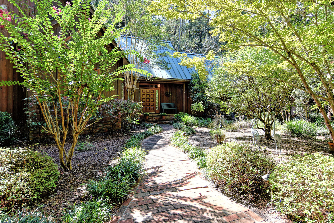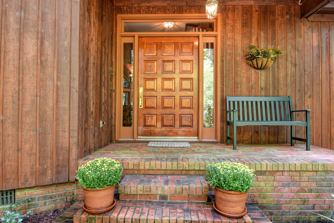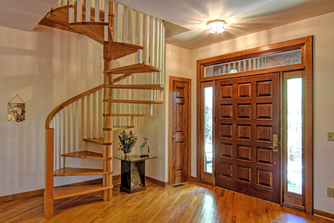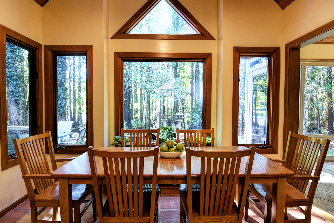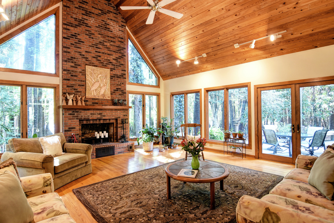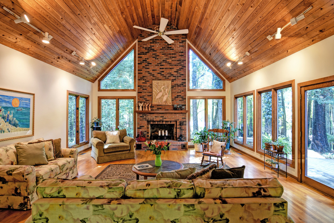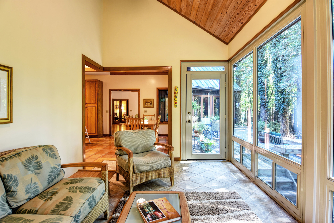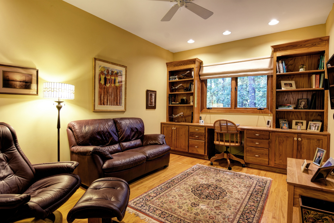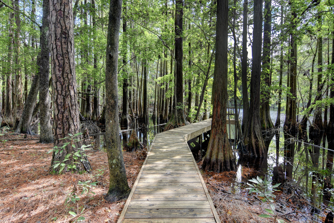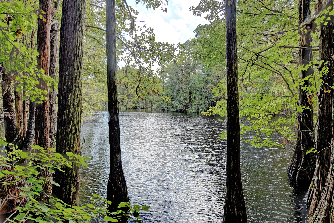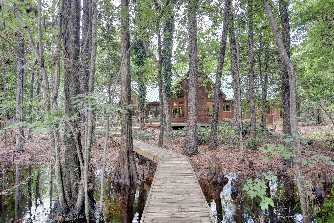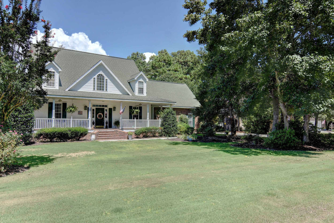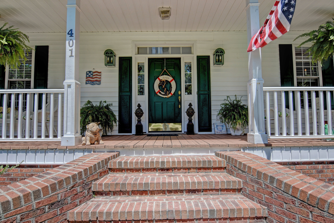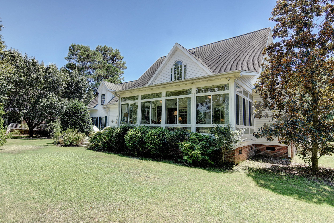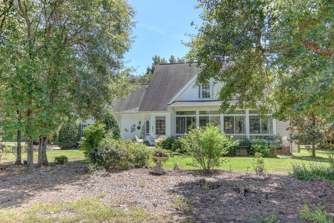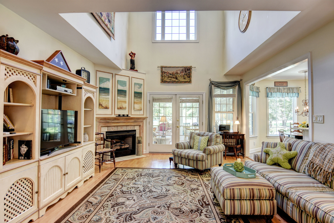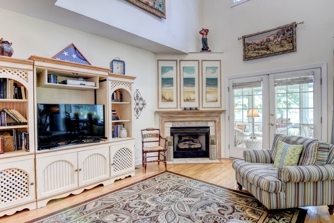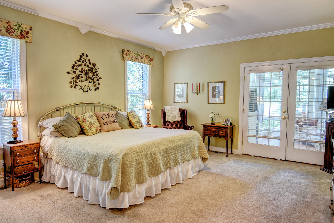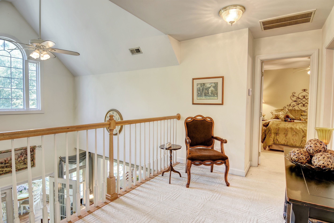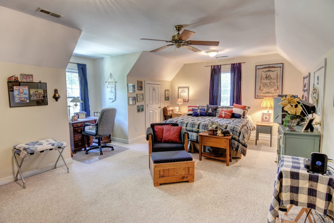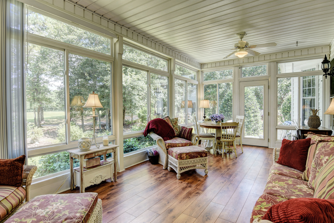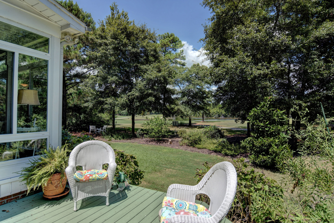217 Steep Hill Drive, Swansboro, NC, 28584 -PROFESSIONAL REAL ESTATE PHOTOGRAPHY
/This Luxurious Gated Brick Estate is situated close to the White Oak River. The Estate features a private drive and conveys with an oversized fully functional workmen's shop. The home offers 5,125 sf of living space, with exceptional attention to detail in every single room. Fine luxury finishes from the gorgeous hardwood floors to the lighting you will see that the homeowner spared no expense. Upon entering the large foyer, your eyes will gaze at the chandelier hanging from the ceiling and wrap around wood staircase. Just a few steps to your right is an office that has access to a complete bathroom. Down a gallery style hall leads to a large master bedroom with a cozy sitting area and exceptionally large en suite accompanied by a custom closet with plenty of natural light. The master retreat opens to a large sunroom. Ideal for relaxing or reading a good book. Walking out of the master bedroom you are greeted by the openness of the family room, a formal dining room, breakfast bar as the spacious chefs kitchen awaits. Top of the line stainless steel appliances; refrigerator, glass top drop-in stove, double wall oven and microwave have all been well maintained. Custom cabinets, gorgeous granite tops and a butlers pantry are just a few of the features you will love. Right off the kitchen is a large laundry room and a spacious sunroom & large outdoor patio with in-ground swimming pool. These areas are perfect for social gatherings, entertaining and outdoor grilling. On the top floor there are great views of the property, along with three full bathrooms, four bedrooms and an entertainment/game parlor. Perfect for movie, poker night or watching the big game. It is complete with a wet bar and pool and poker table. This is a once in a lifetime opportunity that can never be replicated.
For the entire tour and more information, please click here.
327 Lonf Leaf Drive, Hampstead, NC, 28443 -PROFESSIONAL REAL ESTATE PHOTOGRAPHY
/Totally updated home with dark cherry laminate floors throughout and tile in baths and sunroom. Spacious and open floor plan with vaulted ceiling in living room, updated light fixtures and appliances throughout. Kitchen is open into living room with counter bar, granite counters, stainless appliances and custom cherry cabinets. Living room has two French doors that open to front wrap around porch allowing for tons of natural light. Sunroom off living room has pocket doors and is ideal for dining room/sitting room. All bedrooms to back of house with custom colors and trendy upgrades. Invisible Fence underground for pets.
For the entire tour and more information, please click here.
1500 Jupiter Hills Circle, Wilmington, 28411 -PROFESSIONAL REAL ESTATE PHOTOGRAPHY
/Well built custom home in the prestigious gated community of Porters Neck Plantation. The home is nestled in an acre of woods and azaleas, situated between the 18th green, the 10th tee and a pond, overlooking the 9th green of the Tom Fazio golf course. All bedrooms are suites with full baths and walk-in closets. Sunroom with cathedral ceiling, formal dining room, library with built in bookcase, heart pine floors throughout main living area, gourmet kitchen with large granite island. Fireplace in the 2-story great room as well as the master bedroom. Wide raised deck overlooking professionally landscaped gardens. Community access to boat launch, pier and picnic area of the ICWW. Opportunities to join the country club and access the fitness center, pools and tennis.
For the entire tour and more information, please click here.
2016 Kenilworth Lane, Wilmington, NC, 28405 -PROFESSIONAL REAL ESTATE PHOTOGRAPHY
/This beautiful home has all the bells and whistles. If you are looking for top quality in a low maintenance living home, then this is for you. Natural cherry floors, cherry kitchen cabinets with upgraded granite adorn the gourmet kitchen with center island, gas cooktop, warming drawer, wine refrigerator and more! Luxury master suite downstairs and a wonderful sunroom situated off the open and airy great room. Outdoor living is fabulous on the pergola covered patio with a pond view. A must see!
For the entire tour and more information, please click here.
8930 Champion Hills Dr., Wilmington, NC, 28411 - PROFESSIONAL REAL ESTATE PHOTOGRAPHY
/
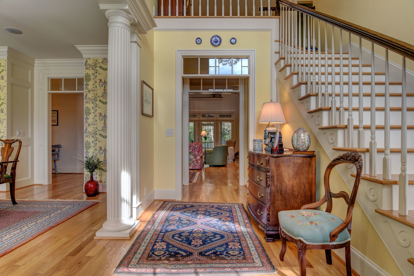

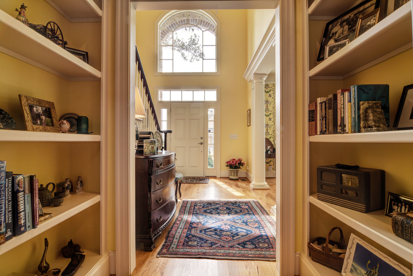
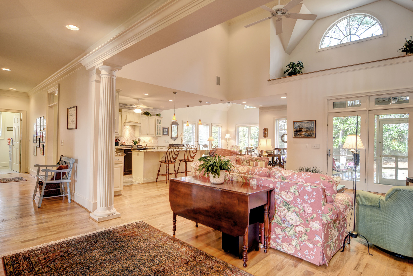

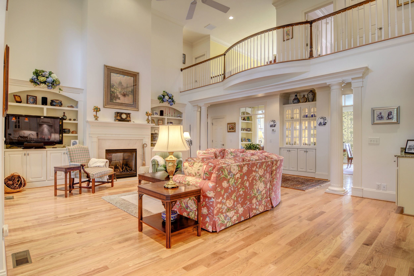
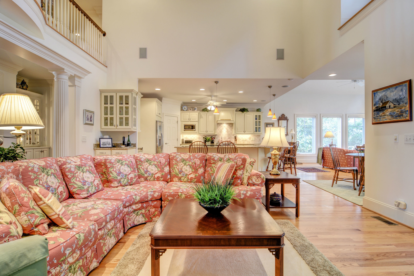
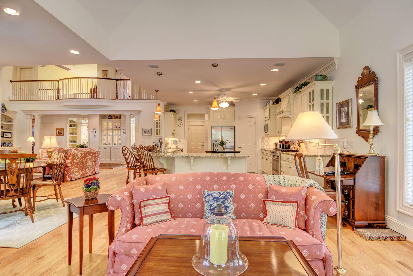
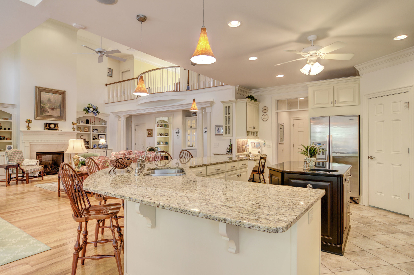
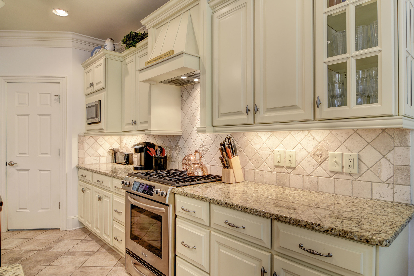
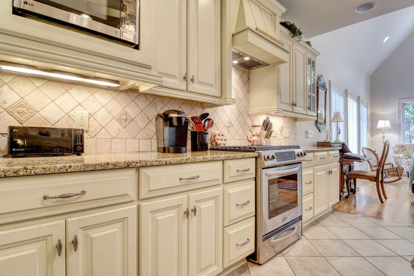
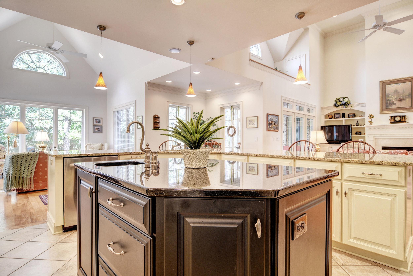
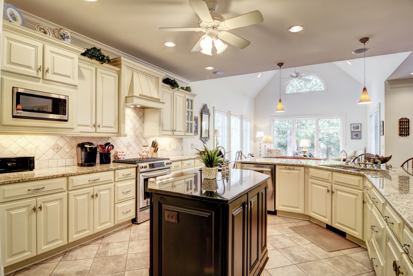
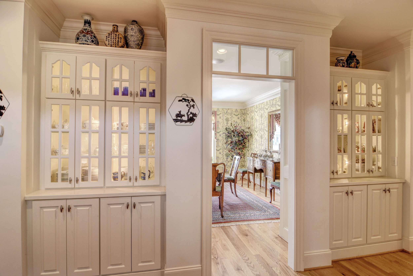
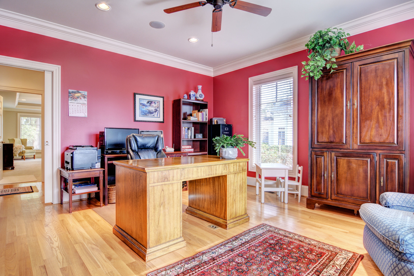
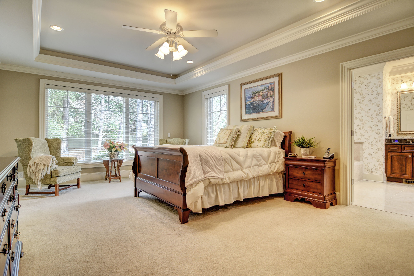
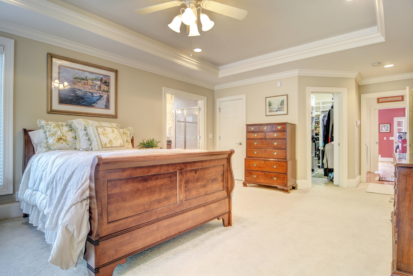
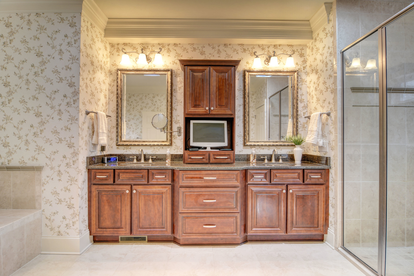
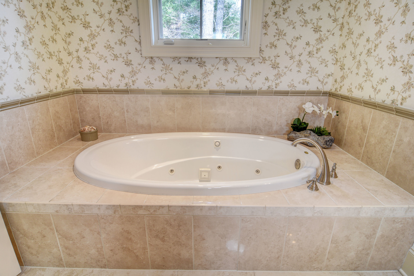
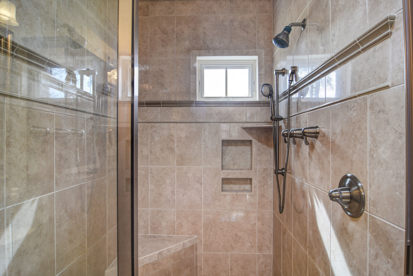
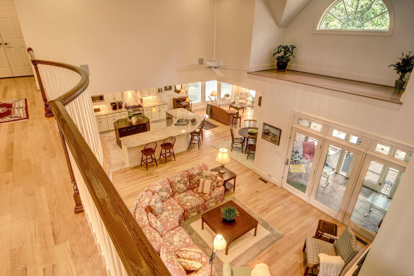
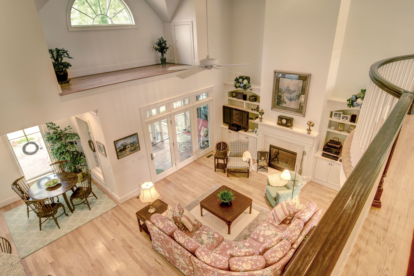
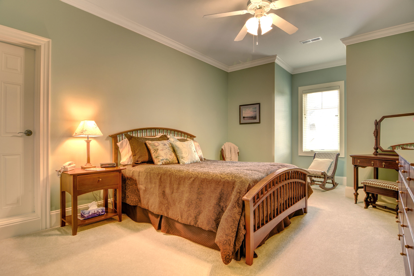
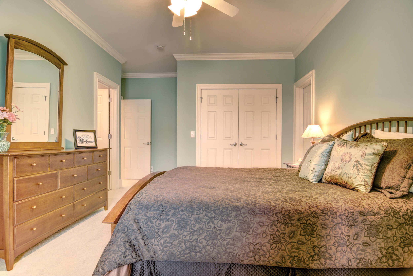
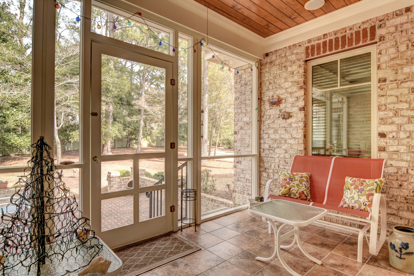
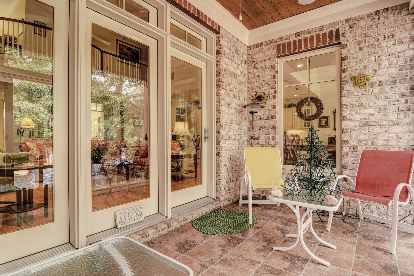
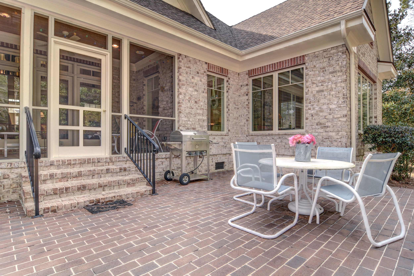
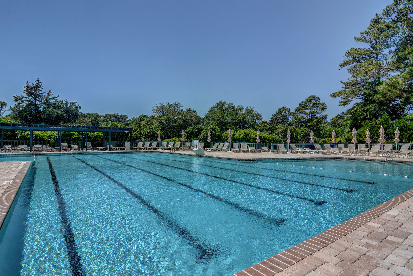
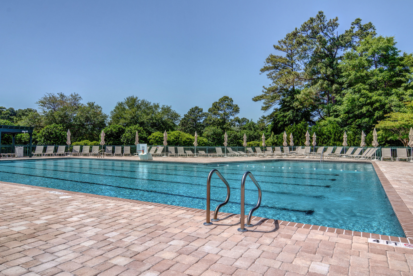
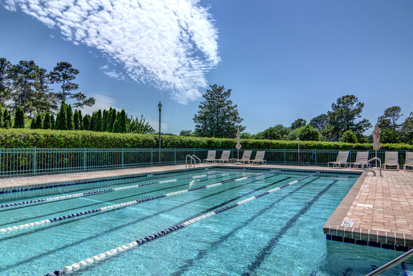
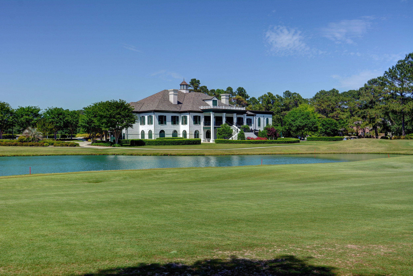
Complete enchantment greets you passing thru the elegant foyer, beyond the custom built in cabinetry and into the airy two-story great room centered by the fireplace and cabinet encased wall. To your left, family and friends can gather around the large granite counter that seats six adults. From above the main living area, guests and children can observe the happenings from the second level grand balcony. The kitchen is nicely appointed and includes a 5X13 ft walk-in pantry and a desk/cabinet area for planning the day's activities. Relax in the sunroom or on your screened patio, both overlooking the professionally landscaped yard. Beyond the living area is the master suite that includes a tray ceiling and a generous walk-in closet. The master bath has a jacuzzi jetted tub, a separate tiled shower, elegant cabinetry and a private watering closet. Also on the main level is a formal dining area with column accents. The office/study includes French glass doors and a pocketed door for access, and built in bookcases. On the second level, you are greeted by a wide spindled encased balcony that stretches along the entire level. Each of the three second level bedrooms are well sized and have oversized closets. One bedroom suite features a private tiled shower bath for family or guests. The bonus room could serve as an additional bedroom and also features a full bathroom with a private shower and additional storage. The second level includes a walk-in attic space for convenience of storing your seasonal belongings. This luxurious home rests nicely on its cul-de-sac lot and private surroundings.
For the entire tour and more information on this home, please click here
403 Headwaters Drive, Hampstead, NC 28443-PROFESSIONAL REAL ESTATE PHOTOGRAPHY
/Welcome home to your private custom home on a 1.38 acre lot less than 15 minutes to Wilmington NC. This home offers a variety of custom wood finishes finishes including a Walnut Herringbone foyer, Caribbean Heart Pine flooring in the Living Room, Maple kitchen cabinets with a Brazilian cherry inlay and much more that you have to see to appreciate. This split floor plan offers a large master suite with a soaking tub, shower and walk-in closet. There is also a home office with a closet featuring mahogany trim. The chef''s kitchen with gas range and butcher block counter also features a wine cellar. Enjoy a glass in your sunroom while overlooking the private backyard. An additional 720 sq ft heated & cooled shop could have a bath for a great man cave or in-law suite.
For the entire tour and more information on this home, please click here
284604256 Island Drive, North Topsail Beach, 28460- PROFESSIONAL REAL ESTATE PHOTOGRAPHY
/Discover this wonderful, 6 bedroom oceanfront home located in Topsail Island’s premiere upscale community of Ocean Ridge. Thoughtful comforts and amenities are provided in this beautiful home to enhance your stay on our beautiful island and to encourage memorable enjoyment. Whether you choose to absorb the panoramic views of the magnificent oceanfront location from the multi-level decks that run the full length of the house (and lead directly onto the beach via your own walkway) or you prefer to relax in the indoor ambiance that abounds throughout the house – you will be sure to find a level of activity or leisure that suits your style and fits your mood. Splash in the surf, walk on the pristine sandy beach, immerse yourself in your own private hot tub on the first floor deck, or just curl up with a good book on one of the many tastefully decorated and comfortable chairs and sofas located throughout the house. The first floor living area boasts of an elite kitchen with raised panel cabinets, granite counter tops with a under mount sink design, an array of modern appliances, and a center island with a cook-top. The center island also serves as a gathering place with seating for casual dining and impromptu socialization. The kitchen flows directly into a gracious dining room that seats 10 and is highlighted by a custom chair rail and exquisite chandelier. After a fun-filled day on the beach, you will want to retire to the spacious sunroom overlooking the ocean for cocktails at the cozy bar with comfortable seating for four. Other features which give this house a special feeling of comfort and luxury are: maple hardwood floors throughout, crown moldings in the family room, tray ceilings in the kitchen, dining rooms, sunroom, columned architectural knee walls, full floor-to-ceiling fluted columns, plantation blinds, a wine rack and under counter wine cooler, an outside enclosed hot and cold shower, two extra deep garages ,9 foot first floor ceilings and vaulted ceilings on the second floor. SEE YOU AT THE BEACH!
For the entire tour and more information, please click here
1645 Kings Landing Rd., Hampstead, NC, 28443 -PROFESSIONAL REAL ESTATE PHOTOGRAPHY
/Elegant Custom-Built Cape Cod home provides expansive views of the Intracoastal Waterway and South Topsail Inlet. Stroll out to the covered gazebo on the floating dock and dive into the water for an early morning swim. Paradise at your doorstep. Gourmet kitchen with premium appliances, granite counter-tops, center island, sky lights add to the artistry of this property. The grand master suite with double size jacuzzi tub, walk-in-closet, and separate shower lies off the vast back deck. Gas log fireplace, vaulted ceilings, built-in-bookcases, TV/Entertainment center, office/4th bedroom, hardwood floors through out the main area, abundance of natural light, sunroom and screen porch are just a few of the many features. Professionally maintained yard with massive Live Oaks, 3000 square foot Brick Driveway. Oversized detached 2 car garage with walkup storage. Deepwater 147' water front with 12,000 lb. boat lift round out this spectacular property. Screen porch are just a few of the many features. Professionally maintained yard with massive Live Oaks, 3000 square foot Brick Driveway. Oversized detached 2 car garage with walkup storage. Deepwater 147' water front with 12,000 lb boat lift round out this spectacular property.
For the entire tour and more information on this home, please click here
2207 Villamar Dr., Leland, NC, 28451 -PROFESSIONAL REAL ESTATE PHOTOGRAPHY
/Great spacious home, great neighborhood, great community. This home has many upgrades and conveniences to make your new home comfortable and maintenance-free. The kitchen shows off the upgrade granite and beautiful cabinetry, all kitchen appliances included...cook with natural gas! Large living area with fireplace, built-in bookcases, telescopic doors to the enclosed Sunroom. Sunroom has rollup wide span shades and a heating/air conditioning unit making this room perfect for year round entertaining. Another Sunroom has the Easy Breeze for 3-season comfort complete with a ''Summer Kitchen''. You will love the large Master bedroom suite with a spacious bath, handicapped assessable, with double vanities,walk-in shower his and her closets. The 2 guest bedrooms and bathroom are located on the other side of living area behind double doors for privacy. Home has 3 zones for energy efficiency, and 4 room individual controlled sound system. Plantation shutters throughout. The 2 car garage has a temperature controlled room for storage,crafts etc. The beautiful backyard is a tropical paradise with cascading water into a Koi pond. This beautiful home in the resort lifestyle community of Brunswick Forest has all the amenities: Golf course, tennis & pickle ball courts, 3 swimming pools, hiking & biking trails, plenty of exercise classes, dog park, and many social activities.
For the entire tour and more information on this home, please click here
2011 Maccumber Lane, Wilmington, NC, 28403 -PROFESSIONAL REAL ESTATE PHOTOGRAPHY
/Ideally located just 1.5 miles from Wrightsville Beach, this elegant patio home has been fully renovated with new kitchen, baths & flooring. Open concept living room with gas log fireplace, sunroom with bead board ceiling, kitchen & dining room that opens to a fenced English garden style yard with pergola & fountain. Beautiful mature yard with roses, tree formed camellias, azaleas, cherry trees & crepe myrtles. Custom millwork, plantation shutters & an oyster shell ceiling medallion commissioned by a local artist. A stunning residence within walking & biking distance to the beach, Mayfaire & Lumina Station.
For the entire tour and more information on this home, please click here
336 Settlers Lane, Kure Beach, NC, 28449 -PROFESSIONAL REAL ESTATE PHOTOGRAPHY
/The perfect home in Kure Beach! 336 Settlers Ln offers 3 bedrooms, 2.5 baths plus a den (could be 4th bedroom). It has a brick exterior, is well maintained, and provides single-level living. The floor plan flows nicely with its open kitchen, living and dining area. Its great for get-togethers and conversations! The home has lots of windows. The bedrooms are spacious. Wood floors and nice accents throughout. You will love the gorgeous sunroom, with its vaulted ceilings as you overlook the court. For vehicles, tools and beach toys, you'll appreciate the 2.5 car garage. The fenced courtyard is great for a little sunshine, BBQs and plantings. All this in a beautiful neighborhood, Beachwalk, which also provide lawn maintenance and a wonderful pool and clubhouse. Call for a showing today!
For the entire tour and more information on this home, please click here
3617 Saint Francis Drive, Wilmington, NC, 28409 -PROFESSIONAL REAL ESTATE PHOTOGRAPHY
/
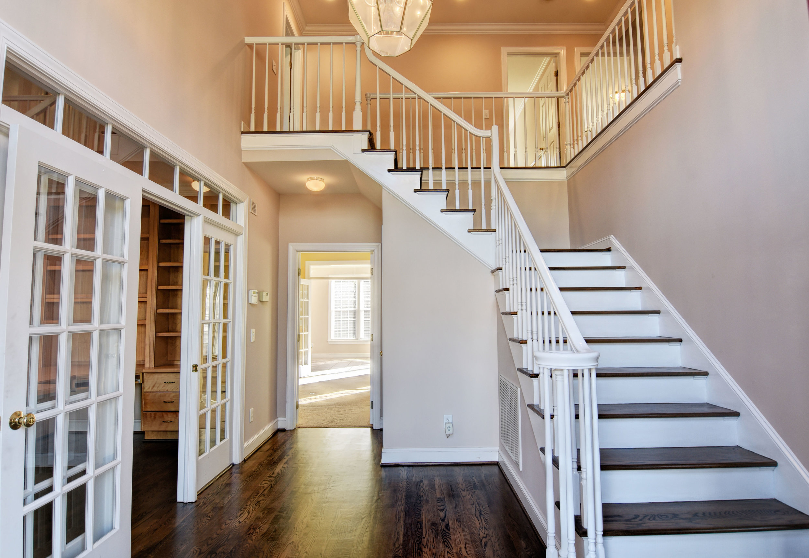
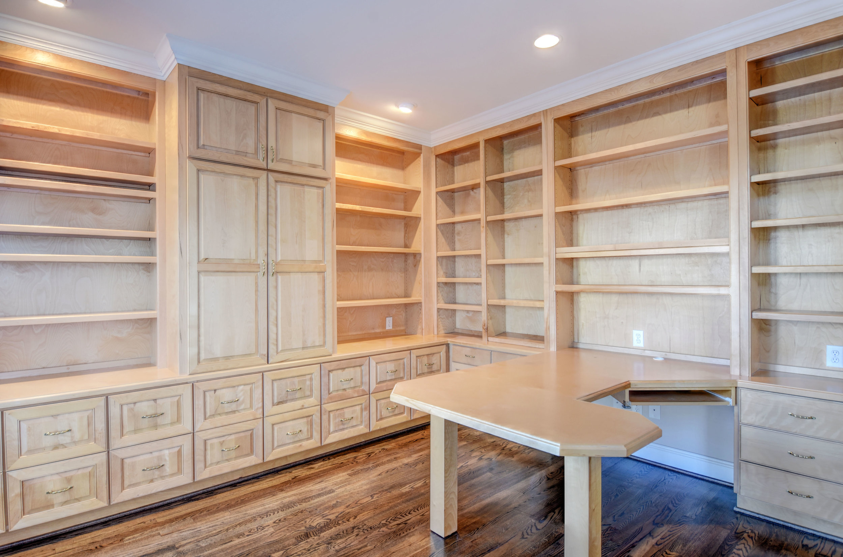
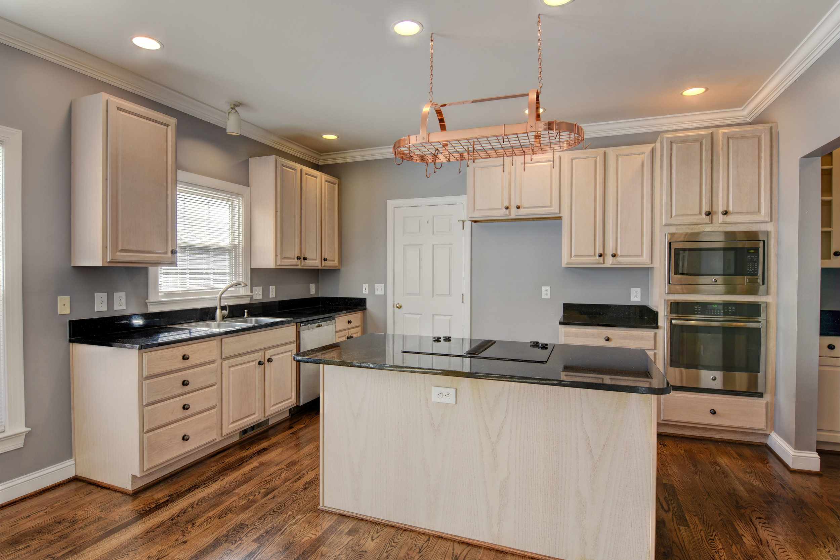
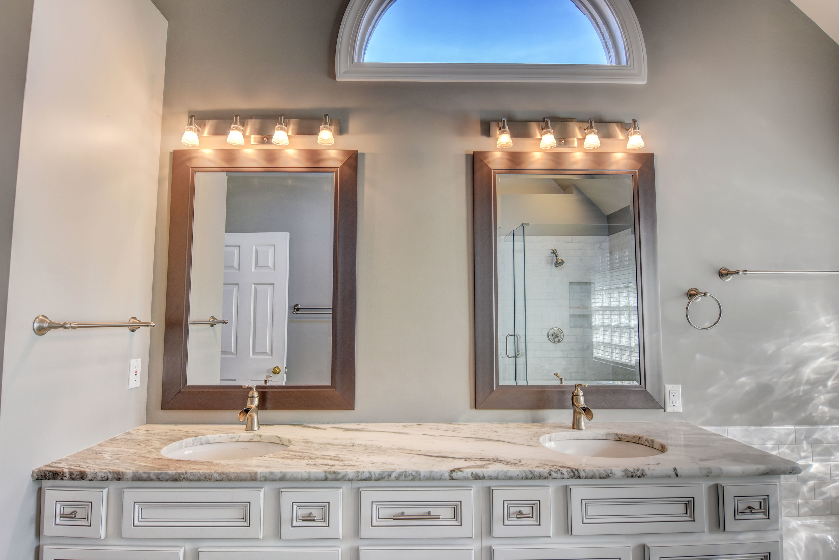
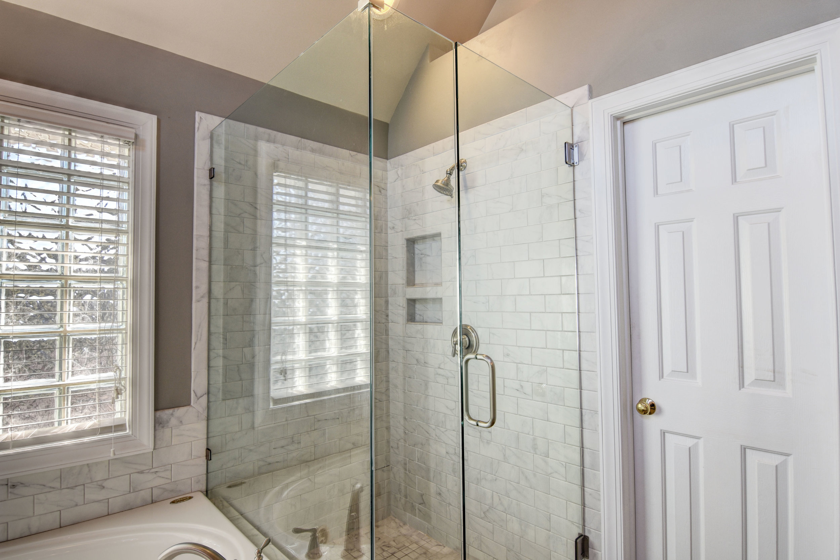

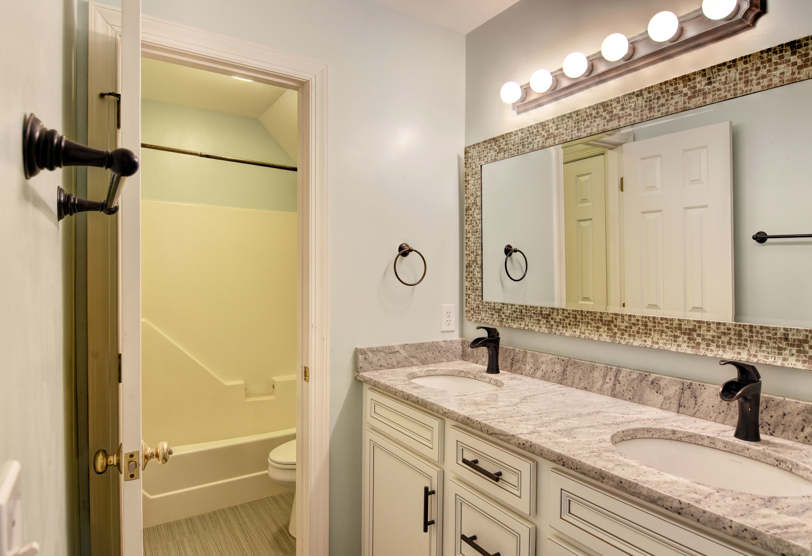
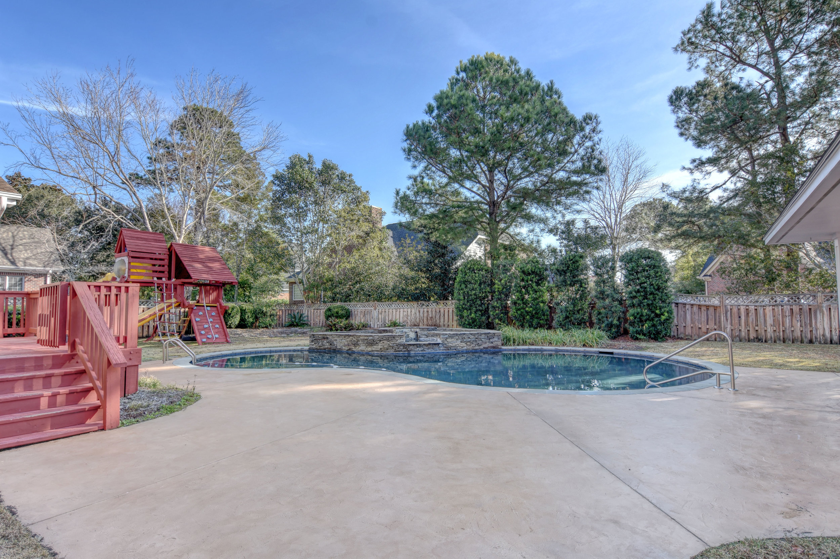
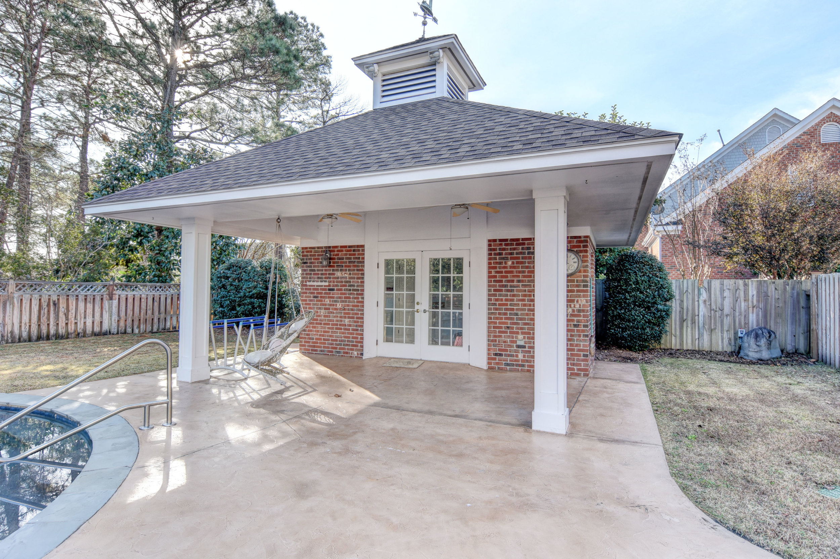

Better than new home in sought after South of Woodberry location! Step inside to the foyer, and enjoy the feel of the character of the hardwoods, moldings, transom window, and french doors that greet everyone who enter. The well thought out front office has bookcases, file drawers, desk, consider it a home office on steroids. The home flows beautifully for entertaining, with a cozy den, open to the kitchen and a sunroom that overlooks the backyard and pool. Butler pantry for extra storage of fine china or cocktail essentials is off the kitchen leading to the dining room. Beautiful oak treads lead upstairs to the master and recently remodeled master bath. Gorgeous tile, counter tops and cabinets!
For the entire tour and more information on this home, please click here
8300 Fazio Drive, Wilmington, NC, 28411 -PROFESSIONAL REAL ESTATE PHOTOGRAPHY
/Unique custom home on the 17th green in the gated community of Porters Neck Plantation. An abundance of windows allow for plenty of natural light as well as spectacular views of the oasis of a garden, 1000+ sf of tiered decking, pond & stone walkways. Ideal for entertaining, the spacious kitchen, breakfast & sunroom have wrap around counters, high quality appliances & easy access to the gardens. The downstairs master suite boasts French doors to the exterior, jetted tub & seamless glass shower. A short walk to the ICWW & access to golf, swimming & tennis are why so many enjoy calling this community home.
For the entire tour and more information on this home, please click here
8433 Fazio Drive, Wilmington, 28411 -PROFESSIONAL REAL ESTATE PHOTOGRAPHY
/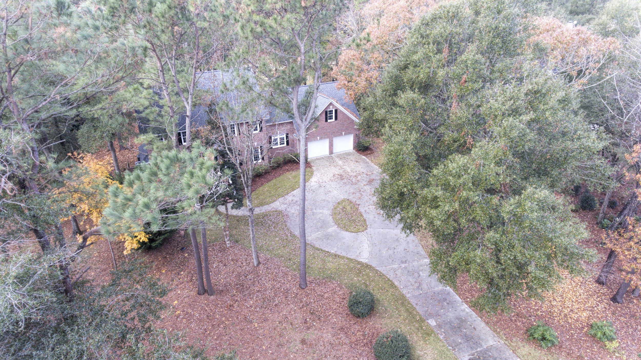
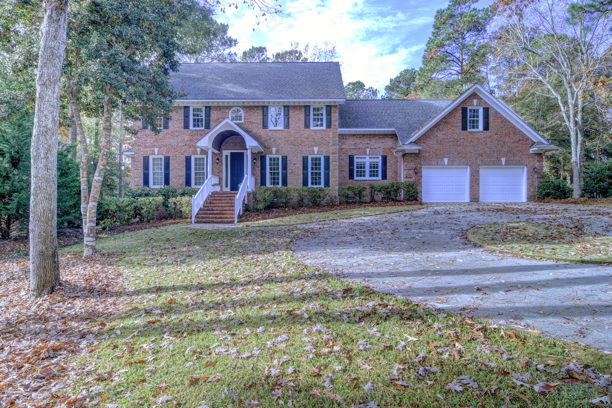
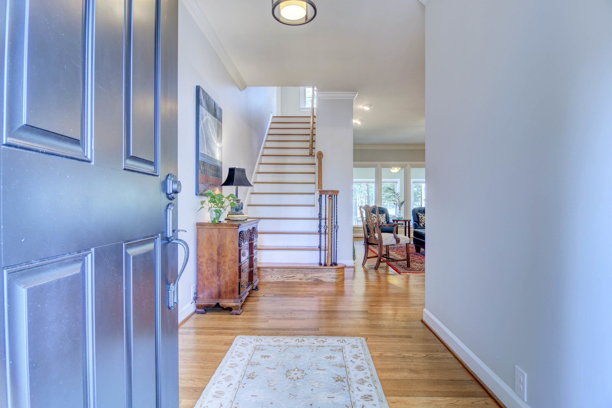
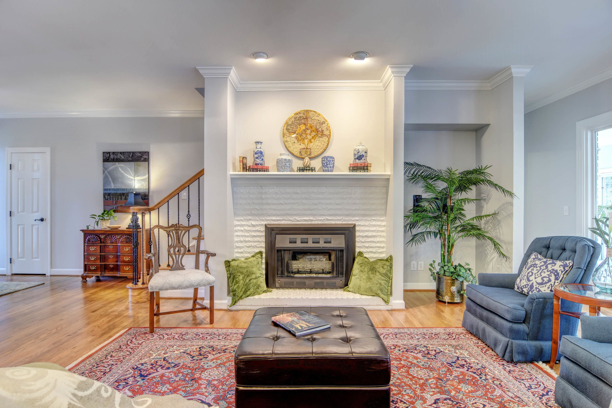
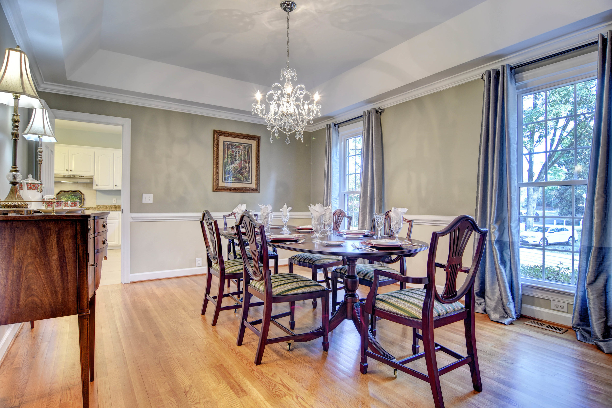
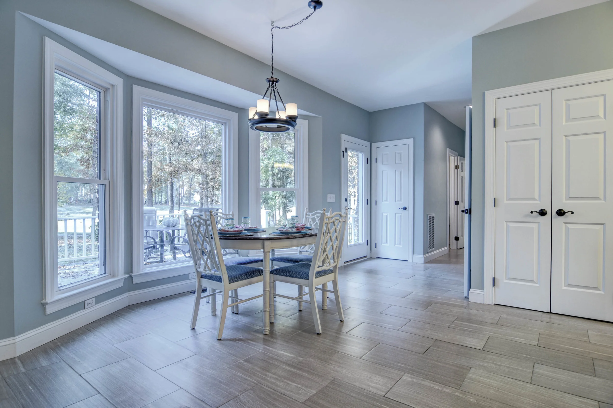
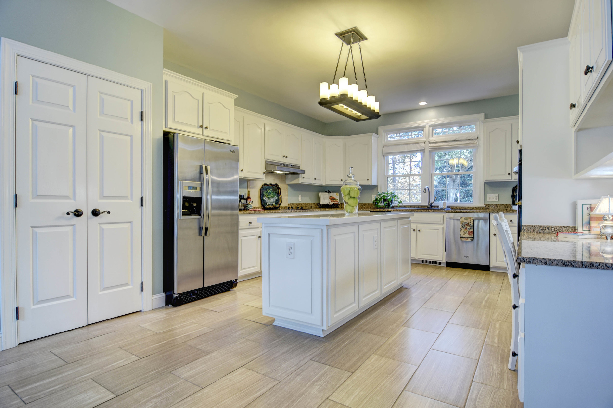
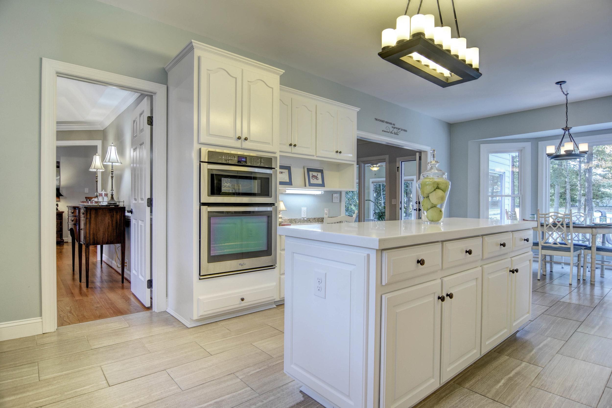
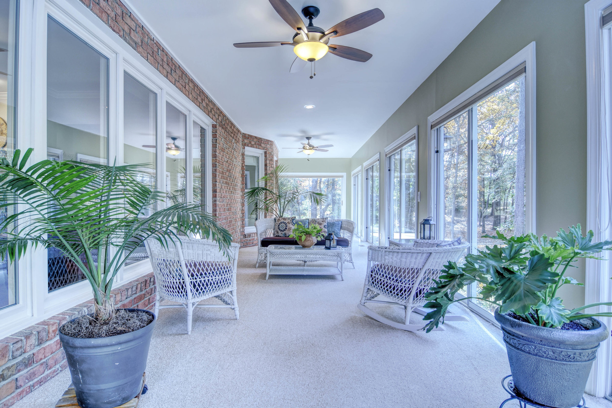
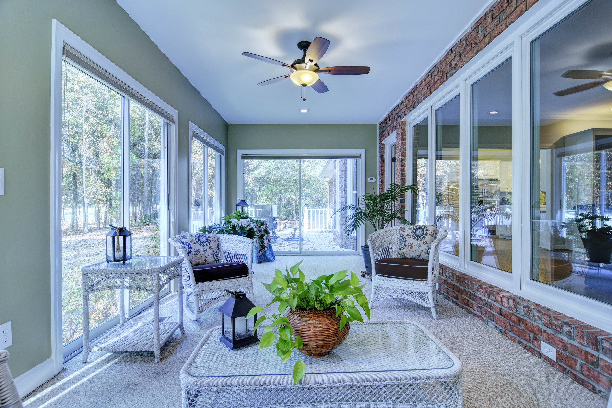
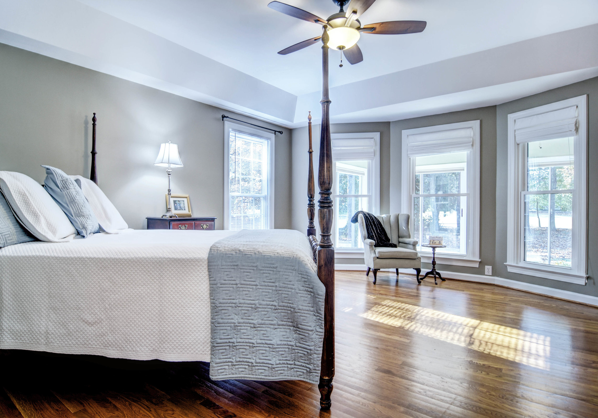
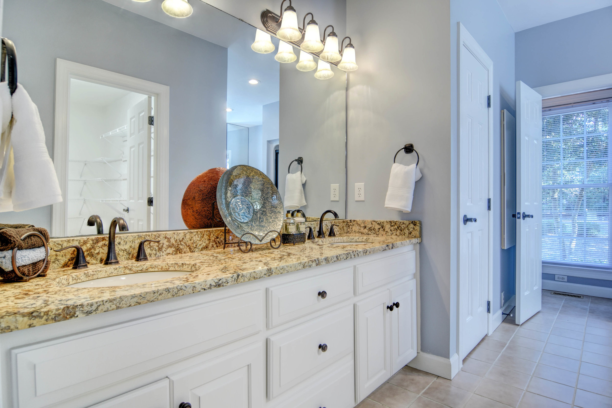
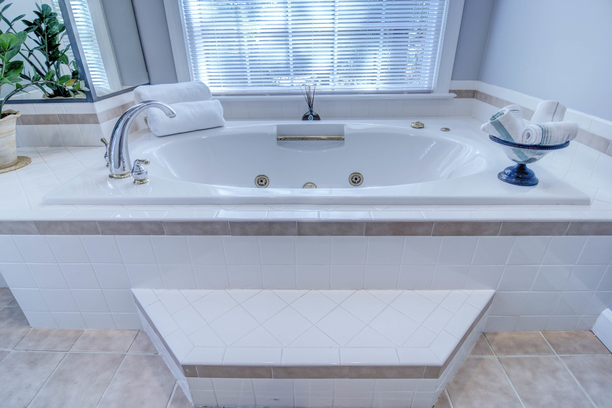
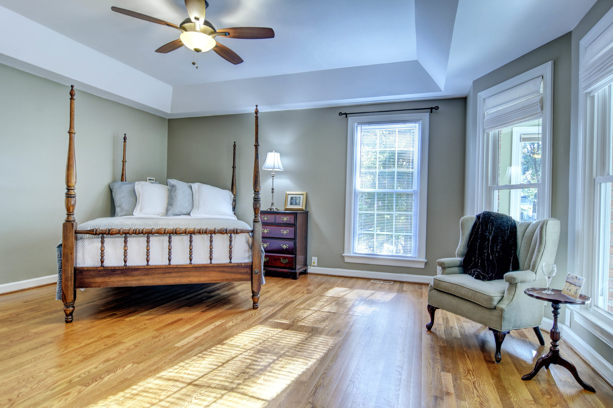
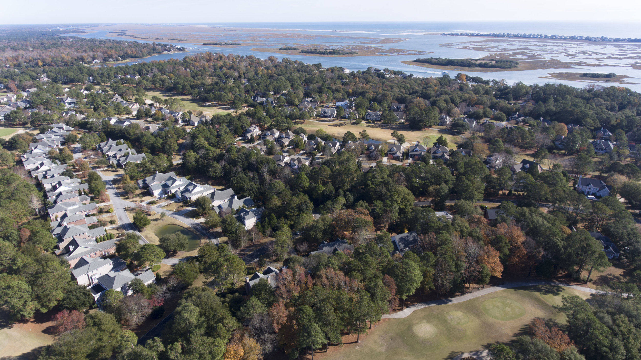
This Elegant Brick Home is located on the golf course in the gated community of Porters Neck Plantation. The welcoming foyer leads you to the large living room with an abundance of windows and natural sunlight that includes gas log fireplace, wet bar, ceiling fan, recessed lighting and built-ins. The formal dining area has a majestic trey ceiling, crown molding and wainscoting. The kitchen is well equipped with all stainless steel appliances, built-in oven and microwave, granite countertops, a lovely center island, and large breakfast nook that overlooks and leads you to the back deck. Private downstairs owner's suite includes walk-in closet, Jacuzzi tub, separate shower and dual vanity. The large sunroom completes the main level where you can enjoy the scenery of your backyard and the 11th fairway. Choose one of the two staircases to lead you upstairs to the 3 additional bedrooms, 3 full baths, the large loft area and additional bonus room. Enjoy the serenity of a large wooded lot and peace of mind. Located near Figure 8 Island, beaches, restaurants and shopping, this home won't last long!
For the entire tour and more information on this home, please click here
2009 Graywalsh Drive, Wilmington, NC, 28405 -PROFESSIONAL REAL ESTATE PHOTOGRAPHY
/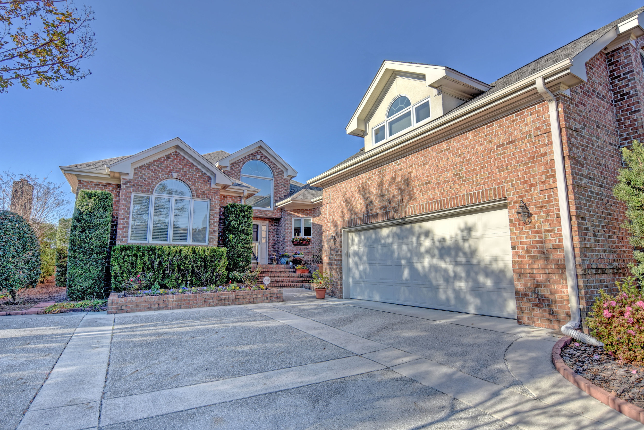
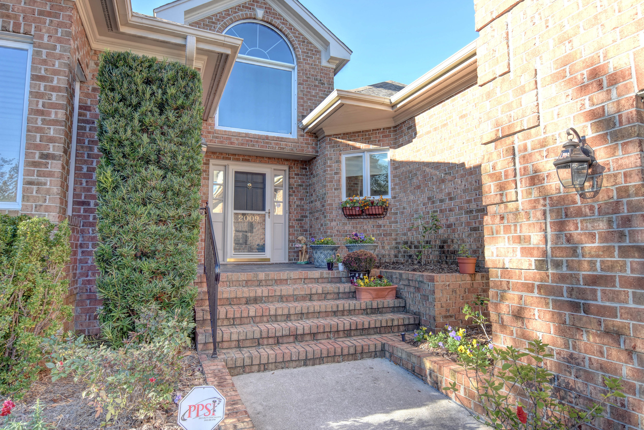
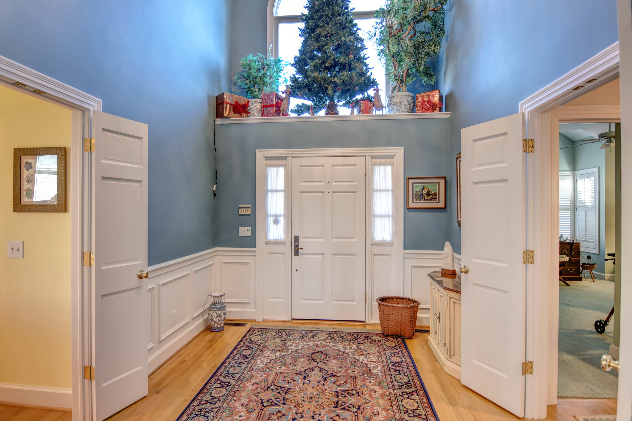
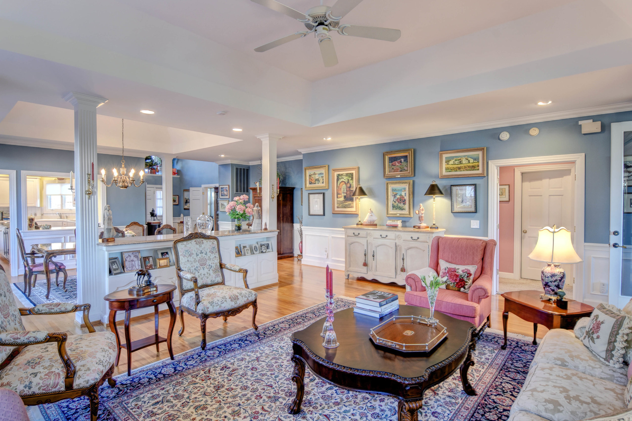
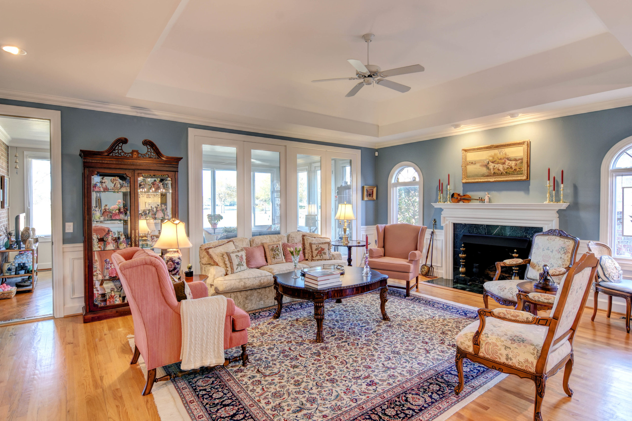
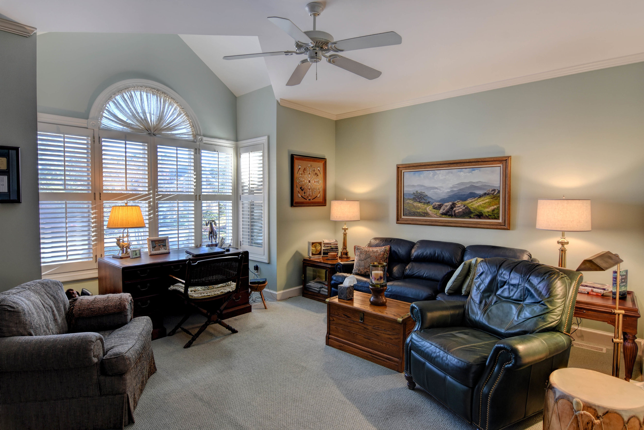
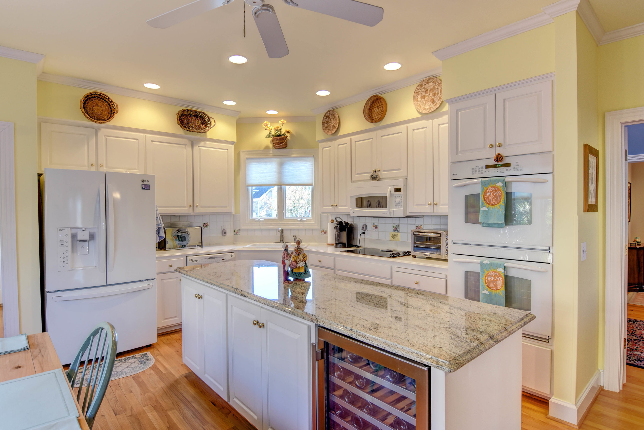
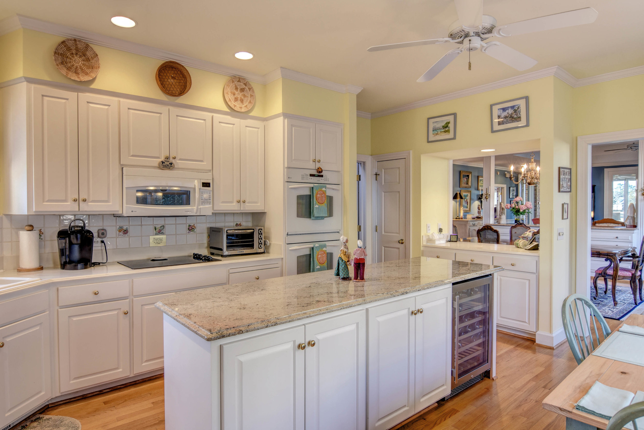
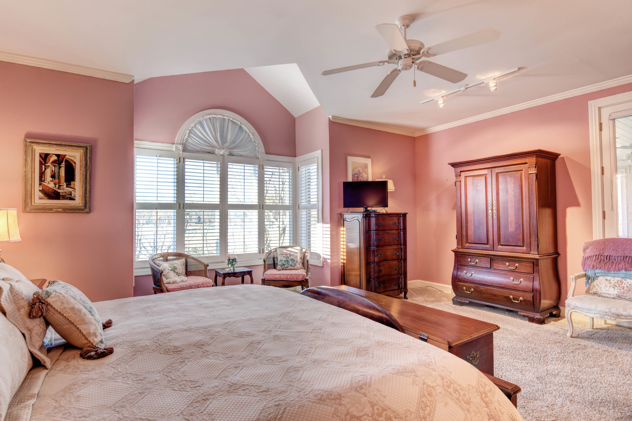
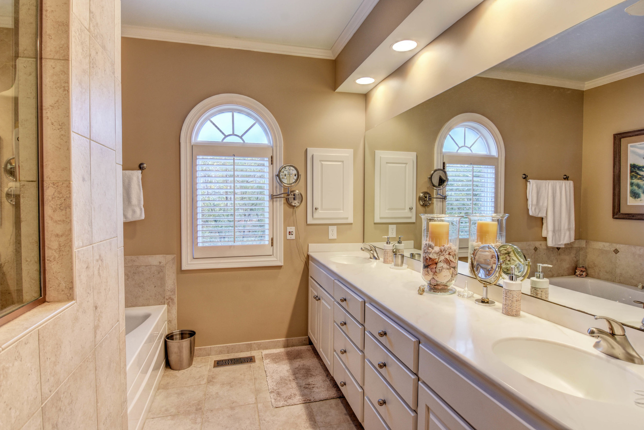
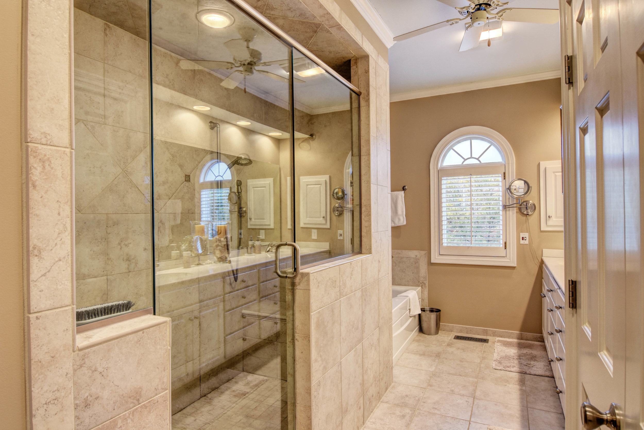
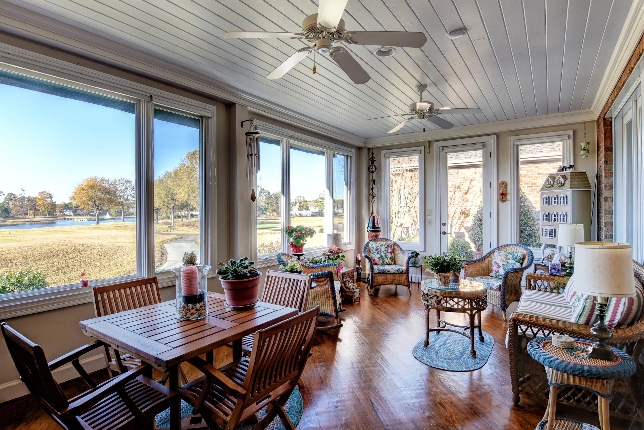
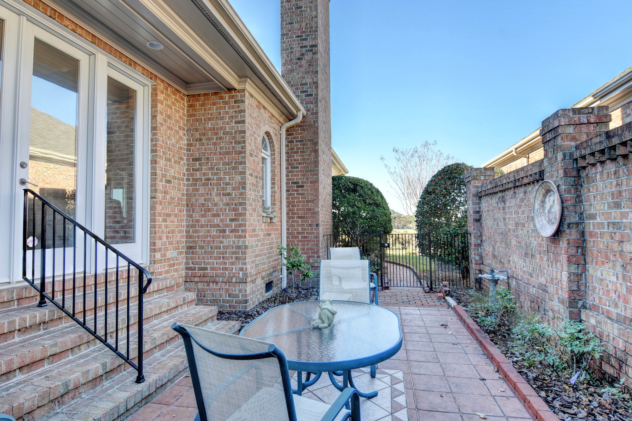
The view says it all! Overlooking two ponds and the Nicklaus Ocean # 7 and #8, this all brick residence offers a great floor plan and updates with plenty of storage.At the end of the cul-de-sac, situated on a .20 acre lot, this unassuming patio home surprises you the moment you enter. Straight ahead you see through the sunroom to the landscape beyond - a water and golf tableau. Updates include new kitchen appliances plus over an 8' granite center island to entertain or enjoy all the storage below. Double ovens, wine cooler, cooktop, refrigerator, pantry and a built-in china closet complete everything you need. The sunroom has diagonal hardwood floors plus its' own heating and air zone. This will be your favorite spot to enjoy this 3500 square foot home!
For the entire tour and more information on this home, please click here
5024 Crown Point Lane, Wilmington, NC, 28409 -PROFESSIONAL REAL ESTATE PHOTOGRPAHY
/Elegant Colonial-inspired home in popular Masonboro Forest! This beautiful 4 bedroom , 3.5 bath property features a great room with a gas log fireplace, vaulted ceilings, and built-ins. Additionally, there's a formal dining room, large eat-in kitchen, pantry, and wet bar, as well as two offices (one on each floor). All baths have been updated with new granite and fixtures. The 1st-floor master suite has new tile and a frameless shower door. Overlooking the back yard is a heated and cooled sunroom. Conveniently located off Masonboro Loop Rd, this custom home community includes a clubhouse, tennis courts, and playground. It's also zoned for the Parsley Elementary, Myrtle Grove Middle School, and Hoggard High School.
For the entire tour and more information on this home, please click here
144 Seawatch Way, Kure Beach, NC, 28449 -PROFESSIONAL REAL ESTATE PHOTOGRAPHY
/Stunning 5 bedroom, 4 bath home just steps from the Atlantic Ocean in Seawatch! This 3,394 square-foot beauty has a top-floor master suite boasting a private balcony, ocean views, dual head walk-in tile shower, dual vanity, and walk-in closet. On the 1st floor is a custom gym, bath, laundry room, and 2 bedrooms. The main level features a covered porch that opens to the living room, dining room, and kitchen, which has been renovated with new cabinets, new stainless steel appliances (including wine cooler), quartz countertops, a glass subway tile backsplash, and custom wood finished top on the center island. On this same floor is a 3rd bedroom, full bath, tiled sunroom (not heated/cooled), and access to the rear grilling deck. On the 3rd floor, in addition to the master, is a 5th bedroom or office with a full bath. This home also features functioning plantation shutters, a 1-year home warranty, and tons of storage space (walk-in storage space located at the back of the house). Seawatch is a charming community with tennis courts, a swimming pool, playground, and private beach access.
For the entire tour and more information on this home, please click here
3417 Whimsy Way, Wilmington, NC, 28411 -PROFESSIONAL REAL ESTATE PHOTOGRAPHY
/Gorgeous, custom-built, one of a kind home in the heart of Middle Sound Loop! Mature wooded landscapes provide beautiful surroundings & privacy. 4,000 sq. ft. of living space, 3BR, 3.5 bath & attached 2-car garage. The 1st floor master suite includes a Jacuzzi tub, separate shower, walk-in closet & dual vanities. Also on the 1st floor are 2 additional BRs, office & sunroom. The 2nd floor features a huge bonus room which can be used as a 4th BR/playroom, an additional office/study & game room. The open & bright great room boasts tongue & groove vaulted ceilings, fireplace & breathtaking views of Providence Lake. Outdoors, enjoy the extensive deck and take in the sounds and views of nature. How nice would it be to have such a beautiful retreat to call home? Hurry, it won't last!
For the entire tour and more information on this home, please click here
401 Seascape Dr., Sneads Ferry, NC, 28460 -PROFESSIONAL REAL ESTATE PHOTOGRAPHY
/Come check out this beautiful home, and you too could enjoy living in the golf course community of North Shore Country Club. As you enter this gorgeous home, you'll be amazed with this open floor plan. Enjoy sitting in your sunroom and watch the golfers stroll by. On those cold nights, sit by the fireplace with a good book. This home has too many features to list!
For the entire tour and more information on this home, please click here


